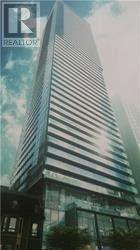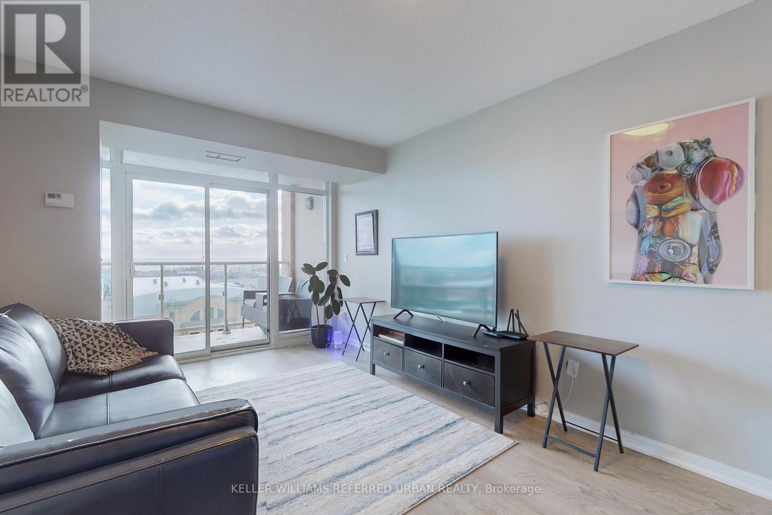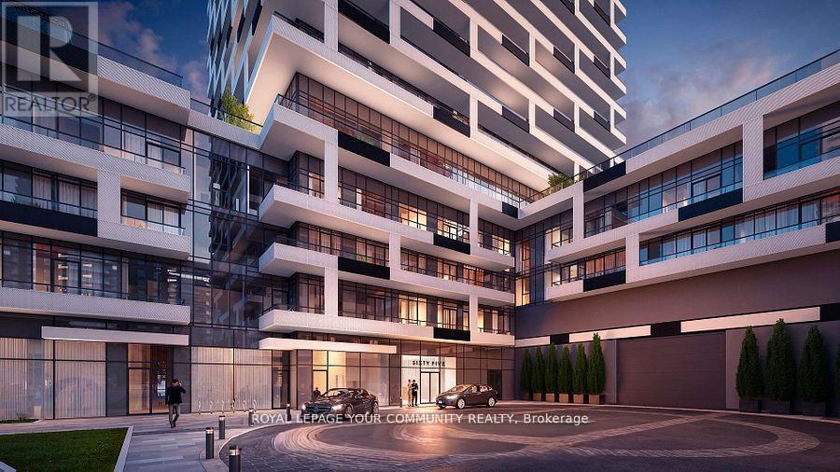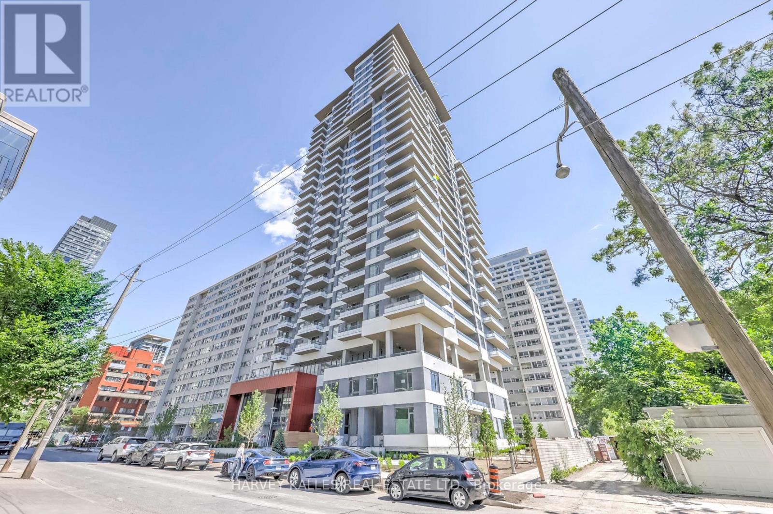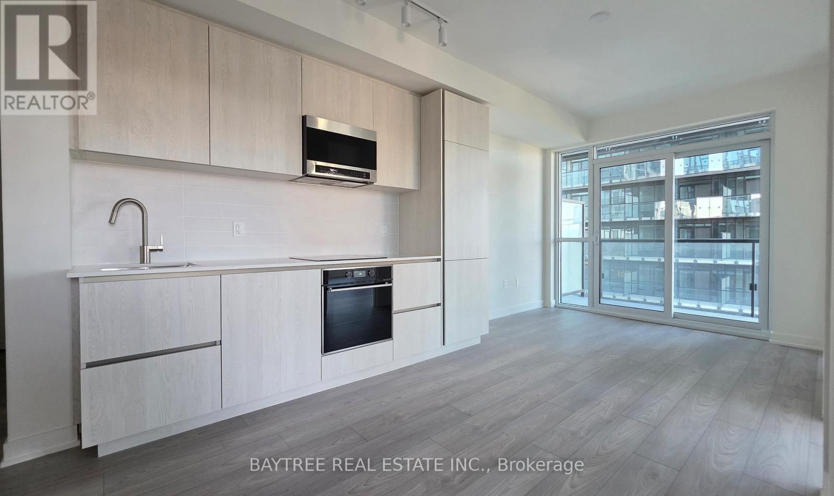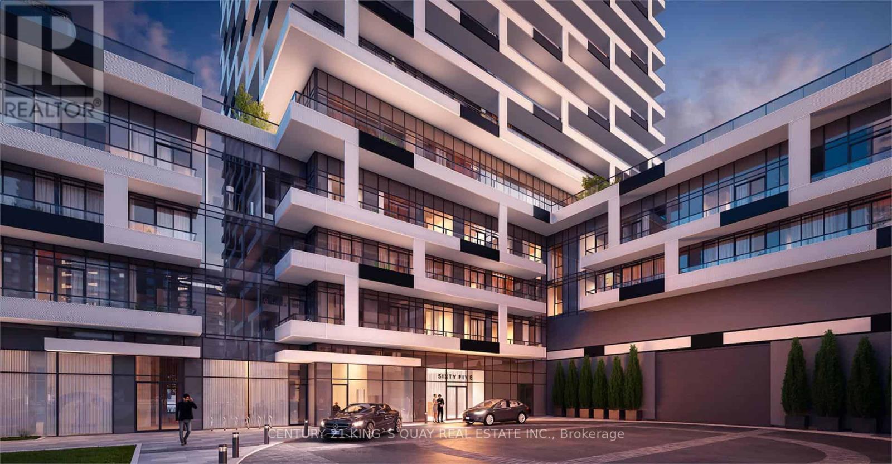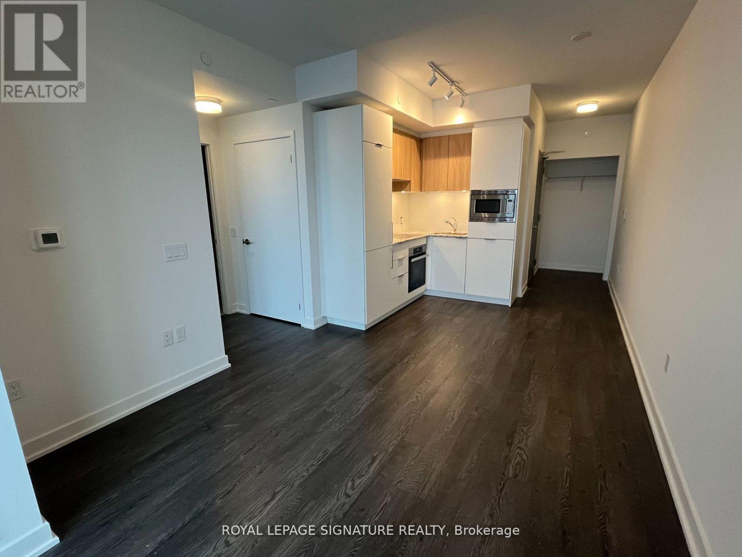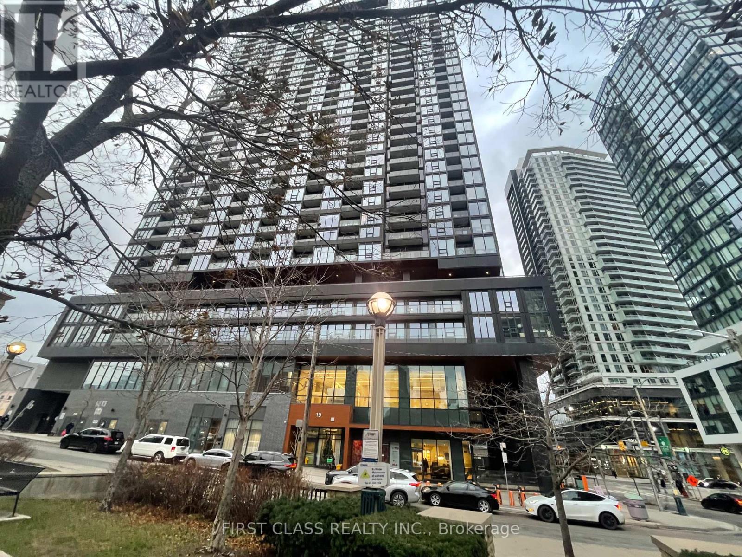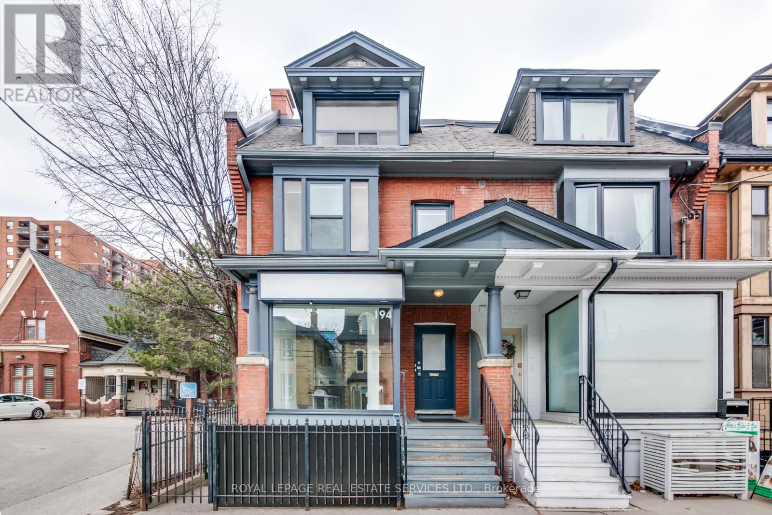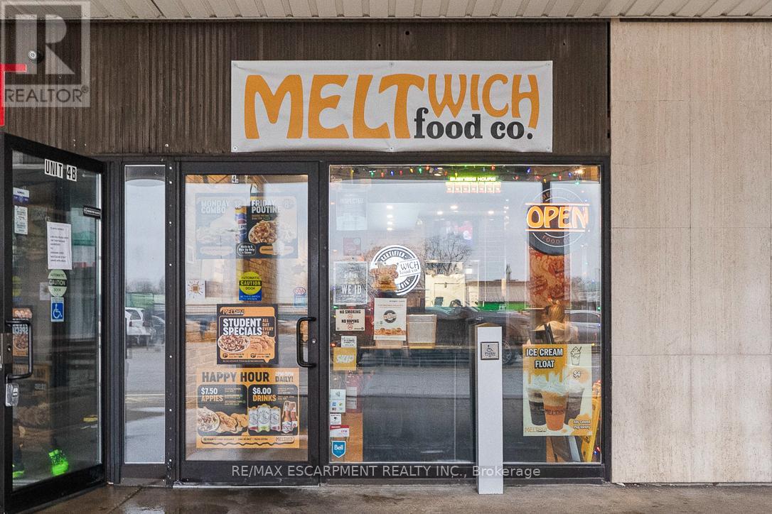1806 - 15 Grenville Street
Toronto, Ontario
Prime Location, Great Studio Layout. 24 Hr. Concierge, Contemporary Kitchen, Glass Backsplash,Stone Counter Top, Laminate Floor Throughout, Smooth Finished Ceilings. Excellent Amenities.Steps To Banks, Subway, Market, U Of T, Cafe, Restaurants And More...... (id:60365)
1305 - 85 East Liberty Street
Toronto, Ontario
If you've been waiting for a one-bedroom that doesn't feel like a shoe box, this is your moment. South-facing, sun-soaked, and a true 549 sq ft that lives like a proper home: open living/dining for real furniture, a sleek kitchen with granite counters and stainless appliances, and a bedroom with actual space to breathe (and a real bed, nightstands, and a dresser... all at the same time). Two walk-outs to the balcony keep the light moving through the suite all day, and the view stretches south toward the lake. And then there's the lifestyle. Step outside and Liberty Village does the heavy lifting: grab groceries and a bottle for dinner without getting in a car, hit your favourite coffee spot, meet friends for patios and brunch, and browse the design and furniture shops that make moving in feel fun instead of stressful. Everything you need is right here, and downtown is an easy hop when you want it.Bonus points: owned locker, en suite laundry, and a full amenity lineup including concierge, indoor pool, rooftop deck/gardens, party room, games room, and guest suites for visiting friends. This one is worth seeing in person. (id:60365)
1306 - 65 Broadway Avenue
Toronto, Ontario
Welcome To This Stunning, Brand New Luxury Condo In The Heart Of Yonge & Eglinton, Crafted By The Acclaimed Times Group. This Beautifully Designed Residence Offers An Open-Concept, Spacious Floor Plan With Floor-To-Ceiling Windows That Flood The Home With Natural Light. The Bright And Brilliantly Planned Layout Features A Generous One-Bedroom Plus A Large Den-Perfect For A Dining Room, Home Office, Creative Studio, Or Even A Second Bedroom. Every Detail Has Been Meticulously Curated With Elegance In Mind, From The High-End European Custom Cabinetry To The Classic Quartz Countertops. The Modern Kitchen Showcases Sleek Built-In Appliances And The Convenience Of In-Suite Laundry Adds To The Effortless Living Experience. Enjoy a Total of 786 Sq.Ft. of Living Space Which Includes a South-Facing 115 Sq.Ft. Balcony Where You Can Relax, Unwind, And Take In The City Views. Impressive Collection of Premium Amenities: A Stylish Rooftop Lounge with BBQ Areas, A State-Of-The-Art Fully Equipped Gym, Billiards Room, Study And Meeting Spaces, Elegant Party Rooms, Kids Playroom, And On-Site Private Daycare Opening January 2026.A 24/7 Concierge/Security Provide Peace Of Mind Around The Clock. Situated In One Of The City's Most Desirable Neighbourhoods, This Unbeatable Location Is Steps From The Upcoming Eglinton Crosstown LRT, Minutes To The Yonge Subway Line Which Takes You Downtown Toronto In Minutes, And Surrounded By Fantastic Shops, Cafes, Restaurants, The Yonge-Eglinton Centre, Movie Theatres, Loblaws, And So Much More. Available For Immediate Lease - Experience Upscale Living At Its Finest In Midtown Toronto (id:60365)
2504 - 25 Holly Street
Toronto, Ontario
Experience unparalleled luxury in this pristine, newly constructed Midtown condo at the prestigious intersection of Yonge St & Eglinton Ave inToronto. Developed by Plazacorp, this 1+1 bedroom, 2-bathroom residence. Spanning 621 square feet, the condo offers a thoughtfully designed layout. The interior is enhanced by quartz countertops, stainless steel appliances, and large picture windows that flood the bedrooms with natural light. This east-facing unit also features a spacious private terrace with breathtaking city views. Located just a short stroll from Eglinton Subway Station, this condo is ideal for young professionals or families who prioritize convenience. Enjoy easy access to public transit (subway, LRT, buses), shopping centers, restaurants, bars, banks, and office buildings, offering the ultimate urban living experience. (id:60365)
Main - 58-861 Sheppard Avenue
Toronto, Ontario
This Studio Apartment Is Inspired By The Classic Brownstone Architecture You'll Find In New Yorks Greenwich Village. Steps To Subway & Other Public Transportation, Shopping, Restaurants, Parks & Schools! A Remarkable Opportunity To Enjoy The Best Of Everything While Keeping It Affordable!! (id:60365)
1409 - 110 Broadway Avenue
Toronto, Ontario
Brand New! Never Lived-In! Elegant and modern 2 Bed 2 Washroom condo for lease in the prestigious Midtown Toronto community at Yonge & Eglinton. The den features sliding doors, making it ideal as a second bedroom or private home office. This bright 638 sq.ft. suite offers a sophisticated open-concept layout, a full-width balcony providing seamless indoor-outdoor living, and a custom-designed kitchen with integrated paneled and stainless-steel appliances paired with quartz countertops. Residents enjoy access to world-class amenities, including a 24-hour concierge, indoor/outdoor pool, spa, state-of-the-art fitness center, basketball court, rooftop dining with BBQs, coworking lounges, and private dining spaces. Perfectly located steps from Eglinton Subway Station, surrounded by renowned restaurants, chic cafés, boutique shops, and all everyday conveniences. (id:60365)
1601 - 65 Broadway Avenue
Toronto, Ontario
Located at Yonge and Eglinton, 65 Broadway Avenue is a newly completed condominium offering practical modern living in a highly convenient neighbourhood. The bright, well-laid-out unit features a north-facing balcony, in-suite laundry, and a contemporary kitchen with built-in appliances and quartz countertops. Residents have access to a range of amenities such as a rooftop lounge with BBQs, gym, billiards room, study and party rooms, along with 24-hour concierge service. With Eglinton Station just steps away and everyday shops, cafés, and restaurants nearby, this is a comfortable and well-connected place to call home. (id:60365)
1705 - 50 O'neill Road
Toronto, Ontario
Welcome to this beautiful brand-new 1-bedroom condo with parking, located in the vibrant Shops at Don Mills. Live, shop, wine, and dine in the heart of one of Toronto's most sought-after communities.This spacious suite features stunning floor-to-ceiling windows with gorgeous, unobstructed north-facing views overlooking Shops at Don Mills, filling the home with an abundance of natural light. The open-concept layout is complemented by bright, modern finishes, granite countertops,and premium Miele stainless steel appliances, including a built-in microwave, dishwasher, and stacked washer and dryer.Enjoy the ultimate convenience with steps to Edwards Gardens, Metro, Shoppers Drug Mart, the public library, top-rated public and private schools, and daycares. Easy access to the DVP and Highway 401 makes commuting effortless.One parking space included. (id:60365)
2808 - 19 Western Battery Road
Toronto, Ontario
Spacious 2 Bed + 2 Bath + Den with 1 parking & 1 locker at Zen King West. Bright and functional layout with an enclosed den perfect for a home office or guest suite. Modern kitchen with granite countertops and backsplash. Floor-to-ceiling windows, smooth ceilings, and laminate flooring throughout, with unobstructed west views overlooking a protected park . Steps to parks, TTC, GO Train, Gardiner, shops, and restaurants. Premium amenities include a 24-hr concierge, gym, media/party rooms, sauna, rooftop garden, and swimming pool. (id:60365)
L - 194 Carlton Street
Toronto, Ontario
Excellent Cabbagetown Location. Updated Lower Level Unit With Approx. 800 Sqft Of Living Space. Spacious Living/Dining Area + Large Kitchen With Stainless Steel Appliances & Ample Storage Space. Steps To Both Sherbourne & Parliament. Lots Of Shops & Restaurants Close + Very Convenient For Public Transit. Laundromat Down The Street (id:60365)
4a - 3701 Portage Road
Niagara Falls, Ontario
Excellent opportunity to acquire a Meltwich Food Co. franchise located in Niagara Falls, offering sandwiches, burgers, and other popular comfort foods. It's a well-established and growing franchise brand across Canada and the U.S., known for its on-trend, crave-worthy menu. The business was originally established in 2022 and purchased by the current owner in 2024. Supported by a strong franchisor providing ongoing training, marketing, innovation, and volume buying power, making this an ideal acquisition for a first-time buyer, family operator, or an entrepreneur looking to grow their business and be their own boss. Located in a busy plaza with Shoppers Drug Mart and a Gym, and directly across from LCB0 and a new Sobeys grocery store. Minutes from A. N. Myer High School and benefits from strong summer tourism traffic, adding consistent seasonal upside. A proven concept with 50+ locations across multiple cities, offering excellent growth potential in a high-traffic area. Lease details and financial information available upon request. (id:60365)
34 - 9 Pine Street N
Thorold, Ontario
Excellent opportunity to acquire a brand-new Meltwich Food Co. franchise located in Thorold. It's a well-established and rapidly growing franchise brand across Canada and the U.S., known for its popular, on-trend menu featuring sandwiches, burgers, and comfort food favourites. This is a newly built location. The seller is relocating to another province, creating an opportunity to acquire a turnkey franchise without the typical startup risks and delays. The business is supported by a strong franchisor offering extensive training, ongoing operational support, marketing programs, product innovation, and volume buying power. This makes it an ideal opportunity for a first-time buyer, family operator, or an entrepreneur looking to grow their business and be their own boss. Strategically located minutes from Secondary School and University. The restaurant is situated in a busy plaza with a grocery store and laundromat, serving as a regular shopping and service destination for university students and local residents. With over 50 locations across multiple cities, it offers a proven franchise model with strong brand recognition and excellent growth potential. Halal option could be a possibility. (id:60365)

