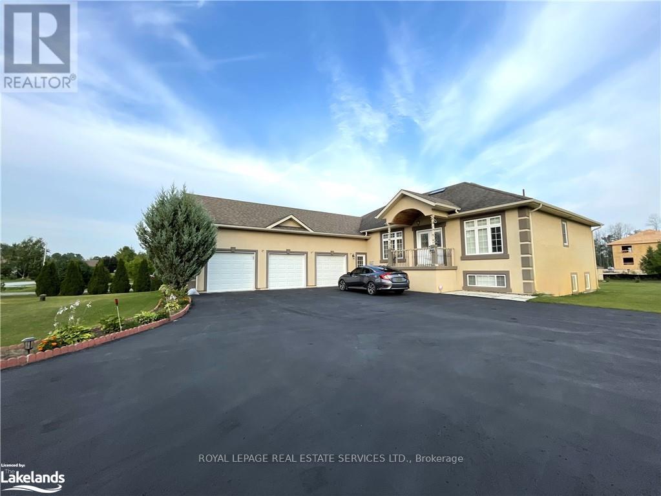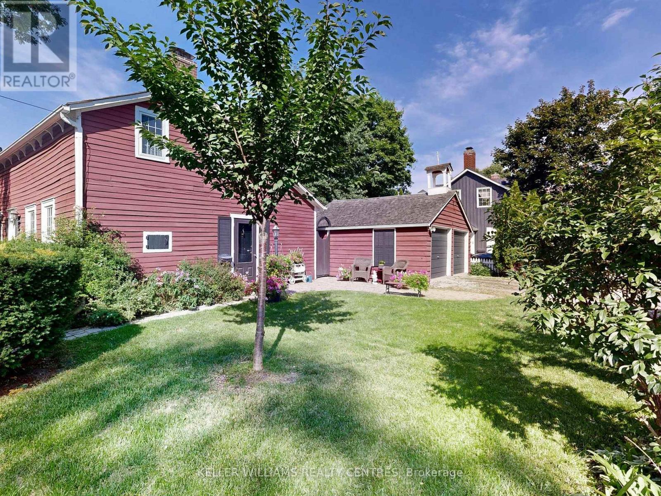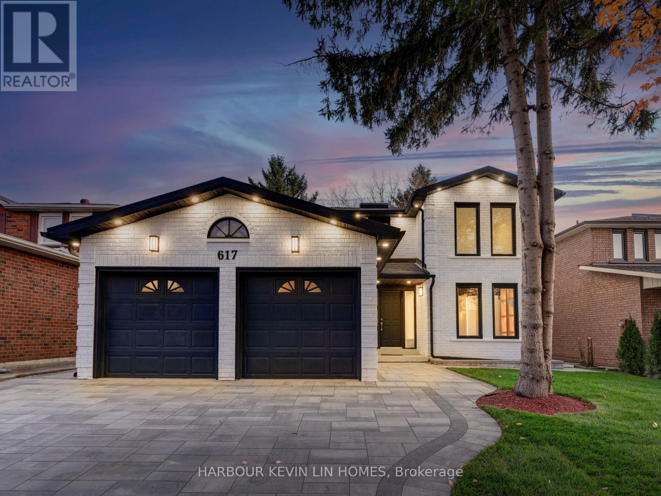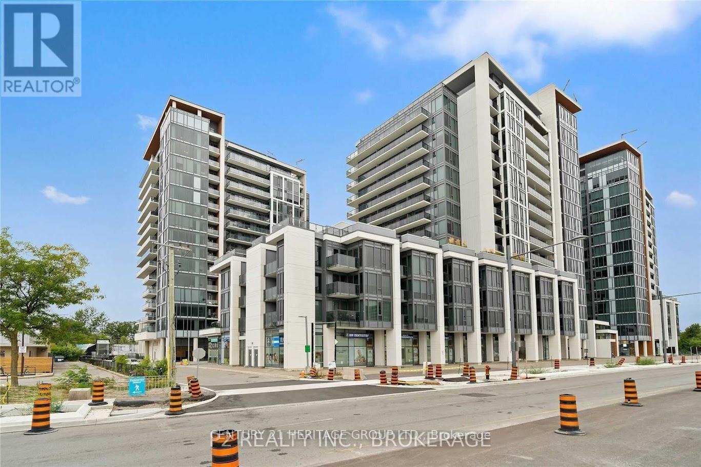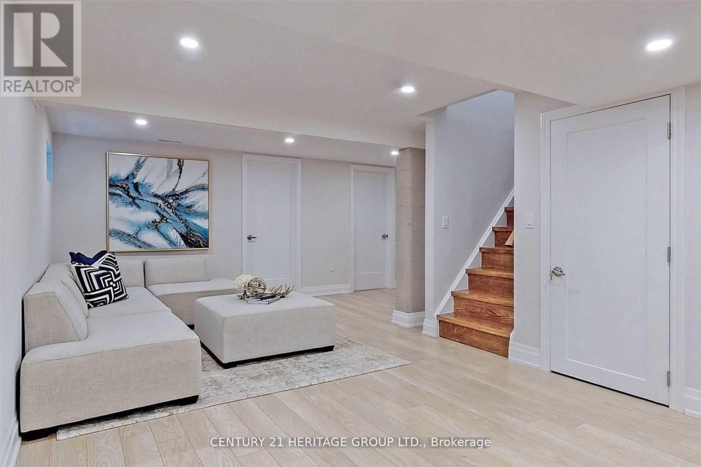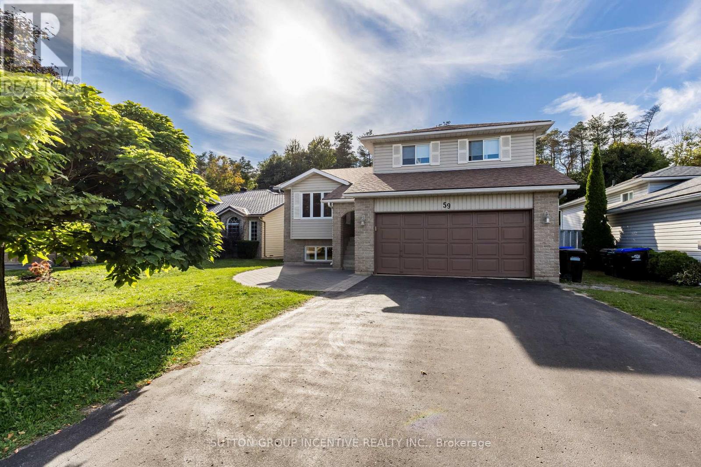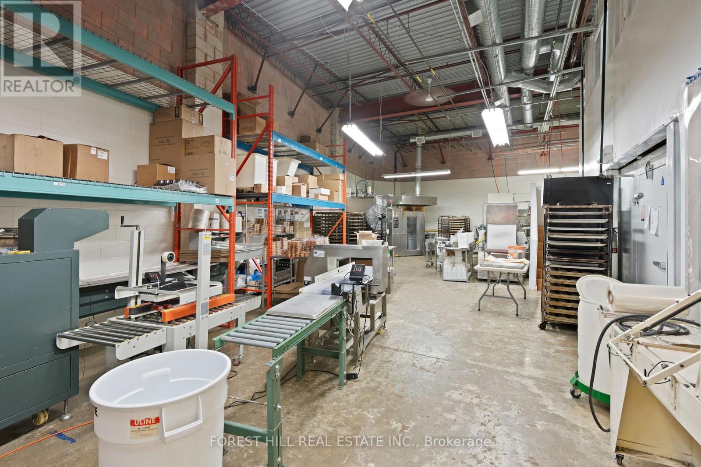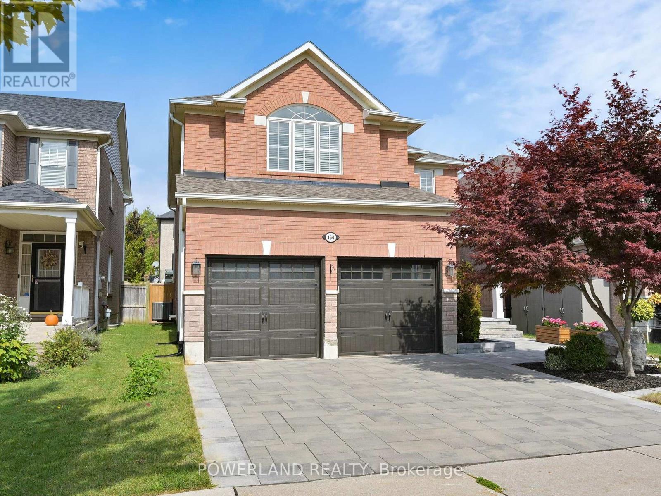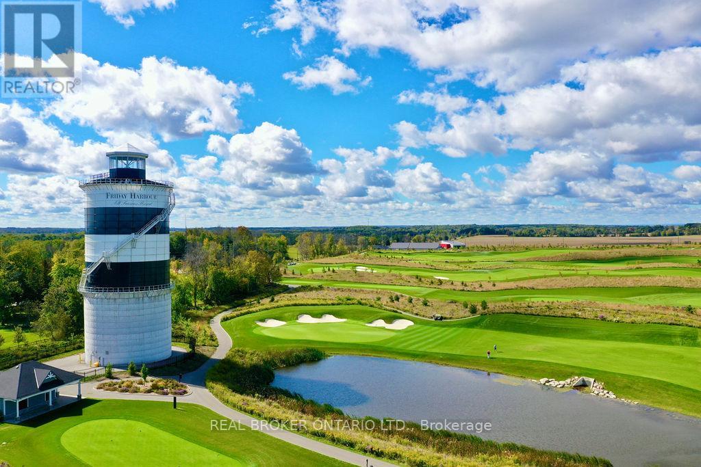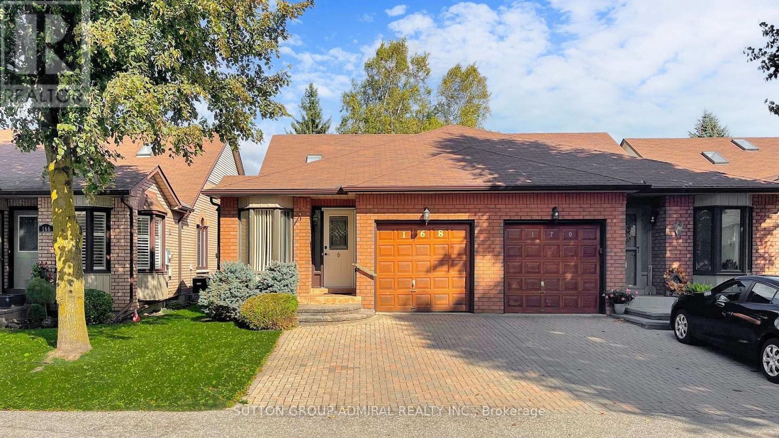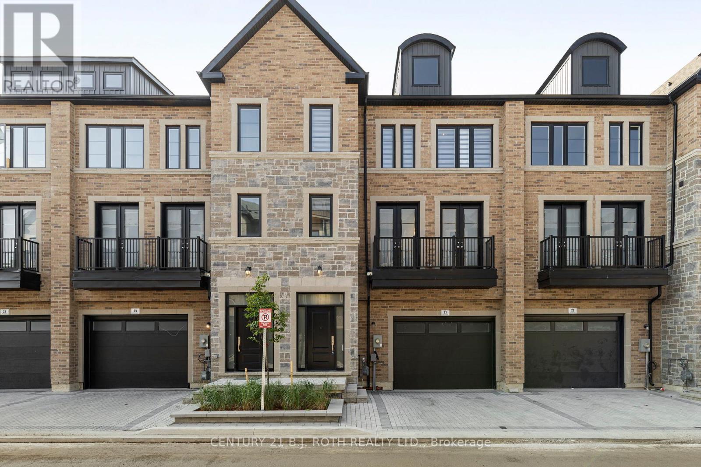16 Wasaga Sands Drive
Wasaga Beach, Ontario
An Impressive Executive Custom-built raised bungalow on an Estate lot of over an acre in a prestigious and much-desired area of the Wasaga Sands Estates! The lot size of 102 ft by 230 ft ensures ample privacy and is one of the rare options built on oversized premium lots in this area. Home boasts over 4100 sq ft of living space, The Main floor opens up from the foyer to the large Living room, a Formal room at the entrance, 3+2 Bedrooms, 2/4 pc bathrooms, a Separate dining room, Natural light from Skylight in the living room, Custom kitchen cabinetry, gas cooktop, breakfast bar, stainless steel appliances, granite countertops, walk-out to the Large Deck & well-maintained backyard. 2pc bathroom room and main floor laundry with access to the garage. Central Air, Central Vac. Hardwood floors on the main floor, Heated flooring in 2 bathrooms on the main floor. Premium California wood shutters are on all windows, and tons of pot lights are on both floors. Great Potential for In-Law Suite as there is a separate entrance to the lower level from the garage that leads to a Bright Lower level that has a Large rec. area 2 Bedrooms, Workout area. Possibility to install a kitchen/Kitchenette. Plenty of windows.3 Car Garage and 8 Driveway parking spaces. Close to all amenities, beautiful beaches, and restaurants. Worth viewing.2 (id:60365)
14 Colborne Street
Markham, Ontario
Looking for the charm of yesteryear? This wonderful heritage home built in 1846 sits in the heart of Thornhill's quaint historic village. Lovingly restored, it blends timeless character with modern comfort. Behind its charming white picket fence, the 1.5 storey residence features classic clapboard and board-and-batten siding with a cedar shake roof. Discover the generous main floor offering living and dining open combination + the family room. Two additional rooms on the main floor allows for a den and optional primary bedroom. There are 2 separate staircases leading to second-floor laundry, and 2 bedrooms + 3 piece bath. Entire home professionally restored by architect B. Napier Simpson Jr., preserving its original warmth and detail while introducing thoughtful required modern updates. Fully modernized with 200-amp electrical service, central gas heating, and air conditioning. The fenced backyard bursts with colourful gardens, creating a private, picturesque retreat. A double detached garage adds convenience, with access to the back patio and kitchen side door. The Red Cottage delivers today's comfort without sacrificing its heritage charm. Rich in history and surrounded by a walkable boutique neighbourhood of specialty shops, cafés, and transit, this is a rare opportunity to own a cherished piece of Thornhill's past-beautifully adapted for modern living. (id:60365)
617 Chancellor Drive
Vaughan, Ontario
Welcome to 617 Chancellor Dr, a uniquely distinguished property with exceptional design. Designed by Award Winning Firm Prosun Architects and Completed in 2025, This Gorgeous Home Is Newly Renovated from Top To Bottom W/ Impeccable Attention To Detail Featuring High-End Finishes & Extensive Millwork. Nestled On A Spectacular Premium Lot (Backing onto Park) 617 Chancellor is a home for those with luxury, convenience and comfort as priorities. Over 4,400 Sq Ft of intricately detailed living space. This home is designed with 4+3 bedrooms, 6 bathrooms and 4 season sunroom. Featuring Custom Cabinetry, Glass Wine Cellar, Designer Light Fixtures, Wood Beams, Integrated Lighting, Feature Walls, 8" Engineered Hardwood Floors, 2 Fireplaces & Much More. The Contemporary Style Kitchen Features 8 Ft Long Centre Island W/ Waterfall Quartz Countertops, Brand New Top Of The Line Bosch & LG B/I Appliances & A Concealed Entry To Mud Room & Garage. 4 Bedrooms On Second Level All W/ Ensuite Bathrooms, Inclusive of An Expansive Primary Suite W/ New Vaulted Ceilings, Luxury Open Concept Walk-In Closet and 5-Piece Ensuite, His & Hers Sinks, Free Standing Soaker Tub & Seamless Glass Shower. Prof Fin Basement Feats Spacious Rec Rm, 3 Bedrooms, & 3 Piece Washroom. Located in Highly Desired East Woodbridge in Top Ranking School Zone: Woodbridge College, Maple High School. 617 Chancellor offers the opportunity to own a remarkable property of prominence and an unparalleled home which is truly a work of art that will enhance and inspire. (id:60365)
Lower - 35 Grange Drive
Richmond Hill, Ontario
**Exceptional Walkout Basement Apartment Located In The Prestigious Jefferson Community Of Richmond Hill. This Beautifully Designed Home Showcases A Bright, Expansive Open Concept Layout Overlooking Peaceful Green Space. Massive Above-Grade Windows Fill The Space With Natural Light, Creating A Warm, Airy Atmosphere That Never Feels Like A Basement. Featuring Two Spacious Bedrooms, With A Den Ideal For A Home Office , And Two Stylish Washrooms, This Residence Offers The Perfect Blend Of Comfort, Functionality, And Modern Design. Enjoy Over 1300 Square Feet Of Beautifully Finished Living Area Without Paying Expensive Rent in Condo Buildings. Nestled On A Calm, Family-Friendly Street, This Property Combines The Serenity Of Nature With The Convenience Of City Living. Step Out To Your Professionally Landscaped Walkway And Backyard Backing Onto Green Space - Perfect For Relaxing Mornings Or Peaceful Evenings. One Parking Spot Is Included For Added Convenience. Located Just Minutes From Yonge Street, Public Transit, Shopping, Parks, And Top-Rated Schools, This Home Provides Easy Access To Everything You Need. Enjoy The Nearby Scenic Trail Systems Ideal For Walking, Jogging, And Outdoor Adventures. Experience The Perfect Balance Of Space, Light, And Location In One Of Richmond Hill's Most Sought-After Neighborhoods. Tenant to Pay 1/3 of All Utilities . A New Dishwasher And New Washer And Dryer Will Be Installed Before Possession Date. Stop Your Search - This Exceptional Walkout Basement Apartment Truly Feels Like Home. Book Your Showing Today And Discover A Rare Opportunity To Live Comfortably In The Heart Of Jefferson!** (id:60365)
201 - 9618 Yonge Street
Richmond Hill, Ontario
WOW! Spectacular 1+1 Unit that must be seen! Superb open concept layout with 9 Feet ceilings, functional den and balcony at this prestigious grand pal condo! All windows floor to ceiling. Modern Kitchen with S/S appliances, tiled back splash, granite counter tops and breakfast island! Upgraded trims, pot lights, custom feature wall, auto blinds, smooth ceiling, stone accent wall and so much more! Tenant to pay utilities(hydro and water). (id:60365)
Bsmt - 44 Devins Drive
Aurora, Ontario
It's a freshly renovated basement unit with two bedrooms and a den. Everything inside is new -from appliances to flooring. Plus, it's conveniently close to transportation and grocery stores. Perfect for comfortable living! it's close to schools, parks, and plazas. You can easily walk to Aurora High School. Utilities is 1/3 whole house. (id:60365)
59 Osborn Street
Essa, Ontario
This large, family home is located on a mature street with an incredible, private backyard. 3+1 bedroom, 3 Bath Home features Quartz Counter, updated bathrooms, hardwood, ceramic and laminate throughout -no carpet here! Walk Out From Main Floor Family To Fenced Large 160' Lot Backing Onto Trees. Inside Entrance From Double Car Garage. Huge Drive Can Easily Fit 6 Vehicles. Short Distance To High School, Park, Shopping And CFB Borden. Two new large decks ('21) and gorgeous interlock patio ('21). Come take a look! (id:60365)
44 - 86 Ringwood Drive
Whitchurch-Stouffville, Ontario
Don't Miss This Incredible Opportunity To Secure One Of The Largest And Most Versatile Units In A Sought-After Stouffville Industrial Complex. Offering A Total Of 3,061 Sq. Ft. Of Functional, Modern Space - Including 2,389 Sq. Ft. On The Main Level Plus A 672 Sq. Ft. Mezzanine Office - This Property Is Perfectly Suited For A Wide Range Of Business Operations. The Unit Also Includes Access To A 350 Sq. Ft. Shared Loading Dock, Providing Excellent Functionality For Shipping, Receiving, Or Logistics.Zoned Industrial EPB, The Premises Allow For A Variety Of Permitted Uses, Making It Ideal For Light Manufacturing, Warehousing, Distribution, Food Production, Professional Services, Or Other Business Applications. The Open-Concept Layout Offers Flexibility For Customization, While The Mezzanine Office Provides A Comfortable Space For Administration, Meetings, Or Client Interaction.More Than $150,000 In Recent Upgrades Have Been Invested To Ensure A Clean, Efficient, And Turnkey Environment, Ready To Support Your Business Needs. The Property Includes Two Dedicated Parking Spaces, Along With Ample Additional Visitor And Staff Parking Within The Complex.Located In The Heart Of Stouffville's Thriving Business Corridor, This Property Offers Excellent Access To Major Highways, Public Transit, And Rapidly Growing Residential And Commercial Communities-Making It An Ideal Setting For Growth And Long-Term Success.Vacant Possession Available After January 1st, 2026. Opportunities Like This Don't Come Along Often - Act Quickly To Secure This Exceptional Space For Your Business! (id:60365)
164 Worthington Avenue
Richmond Hill, Ontario
Welcome to this exquisite four-bedroom home where luxury meets functionality at every turn. The main level of this home welcomes you with an expansive, open-concept layout where natural light dances across 9-foot ceilings, creating an airy atmosphere perfect for both daily living and grand-scale entertaining. A graceful flow connects the gourmet kitchen with granite island to the generous living and dining areasideal for holiday feasts, birthday celebrations, or simply relaxing with loved ones by the fireplace. With ample space for everyone to gather, converse, and connect, this is more than just a houseits the heart of your familys story. A practical main-floor laundry room and generous pantry provide exceptional storage and convenience.The upper level reveals four generously proportioned bedrooms, each comfortably accommodating queen-sized beds, along with a dedicated office space ideal for remote work. The luxurious master suite boasts a spa-like 5-piece ensuite, creating a perfect private retreat. The fully finished basement features two additional bedrooms and a convenient kitchenette with a sink and ample counter space, add additional flexible living space, ready for your personal touch.What truly sets this property apart are the substantial investments made since 2021, including comprehensive interlock landscaping both front and backyard, along with essential system upgrades such as a new water tank, furnace, water softener, roof insulation, and range hood.Nestled in one of Richmond Hill's most desirable neighbourhoods, this home offers unparalleled convenience just 5 minutes from Highway 404, the GO Train, top-rated schools, the community centre, Lake Wilcox Park and all essential amenities. This meticulously maintained property represents the perfect blend of sophisticated design, practical upgrades, and prime location - a rare find for discerning buyers seeking a turnkey solution for modern family living. (id:60365)
151 - 333 Sunseeker Avenue
Innisfil, Ontario
The wait is over - Be the first to call this brand new, never-lived-in suite home! This oversized one-bedroom ground floor unit offers an impressive layout with a spacious open-concept kitchen, dining, and living area thats perfect for both everyday living and entertaining. The kitchen features a large island with seating, sleek finishes, and an abundance of storage. The living space flows effortlessly to a private courtyard-facing balcony a serene spot to relax and unwind.Designed with comfort and sophistication in mind, this suite offers generous natural light, high-quality finishes, and an airy, inviting atmosphere throughout.Residents of Sunseeker enjoy exclusive access to the nearby Lake Club, featuring a pool, jacuzzi, fitness centre, and a restaurant overlooking the marina. Life here feels like a permanent getaway, with a world-class golf course, boutique shops, restaurants, and scenic hiking and biking trails all within easy reach. And of course, the shimmering waters of Lake Simcoe are just steps away.Experience refined living surrounded by natural beauty and resort-style amenities where every day feels like a vacation. Come see what all the excitement is about at Sunseeker. (id:60365)
168 Green Briar Road
New Tecumseth, Ontario
Green Briar: blending lifestyle, leisure, and serenity in a setting you'll love to call home. This rarely offered 2+1 bedroom, 2 bathroom semi-detached bungalow offers just under 1,100 sqft of ideally designed space. Who says downsizing means giving up your favourite things? Priced to sell it's ready for you to add a few of your own touches and make it perfectly yours. Sun-splashed and freshly painted, with skylights and an open-concept layout that flows from the dining area to a bright living room with a walkout to a private deck overlooking the golf course complete with a gas line for effortless summer BBQs. The cheerful eat-in kitchen offers abundant prep space, perfect for two or for when the grandkids visit. Make this kitchen famous for gourmet meals and family memories that stick. The generous primary suite boasts a 4-pc semi-ensuite and double closet, where you can fall asleep to the tranquil sounds of nature through your open window. Downstairs, a light-filled rec room with above-grade windows, a gas fireplace, additional bedroom, and bathroom creates endless possibilities ,game or movie nights, reading retreats, or an exercise escape. Living here means no more grass cutting and full access to a resort-style life: two gorgeous golf courses, walking trails, and a lively community centre with daily activities. Sneak past the trees and work on your chipping before dinner, or unwind next door at Nottawasaga Resorts 70,000 sq. ft. fitness club with indoor pool, sauna, racquetball, and spa. Minutes to highways, dining, and outlet shopping. A quick jaunt on the 400 south and you're in Toronto; pop north and you've got the beaches. This is the one you've been waiting for. My Briar may just be greener than yours. (Some Photos are virtually staged for design inspiration) (id:60365)
23 - 260 Eagle Street
Newmarket, Ontario
Welcome to 260 Eagle Street, a collection of luxurious 3-storey townhomes situated in the heart of Newmarket. These exquisite homes offer modern living at its finest, combining style, comfort, and convenience in one prime location. Featuring 3 spacious bedrooms and 4 elegant bathrooms, these townhomes are perfect for families or professionals seeking both space and luxury. This home is thoughtfully designed with a built-in elevator for easy access to all levels, and a convenient laundry room located on the third floor. The interior showcases high-end quartz countertops throughout, offering a sleek, modern touch in both the kitchen and bathrooms. An oversized garage with garage opener and provides ample parking and storage, while the interlock driveway adds a beautiful touch to the exterior. Situated in one of Newmarket's most desirable neighbourhoods, 260 Eagle Street offers easy access to shops, restaurants, parks, and schools, making it the ideal location for those seeking a vibrant lifestyle. Don't miss out on the opportunity to own one of these exceptional townhomes. Schedule your private showing today to experience the luxury and convenience of 260 Eagle Street firsthand. (id:60365)

