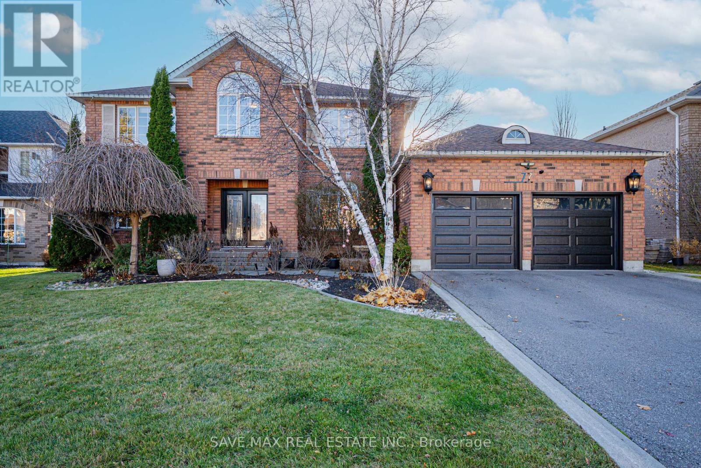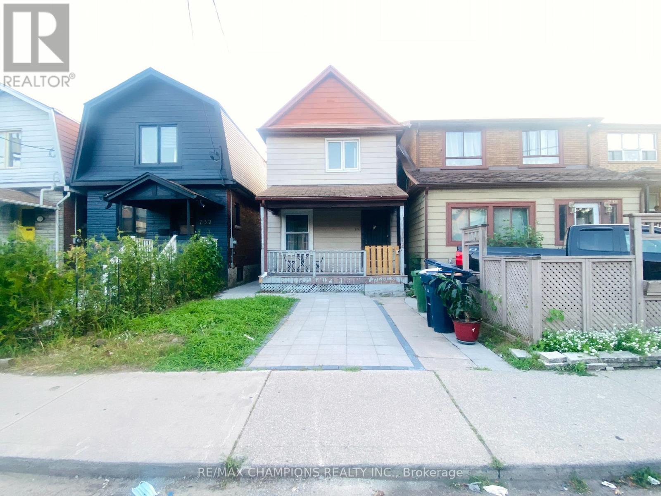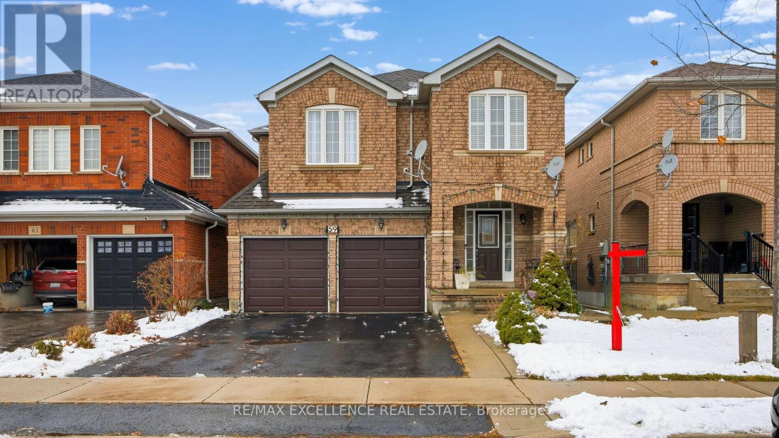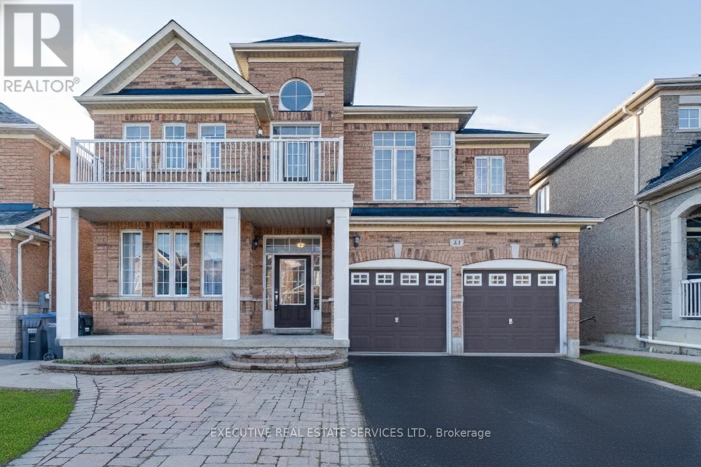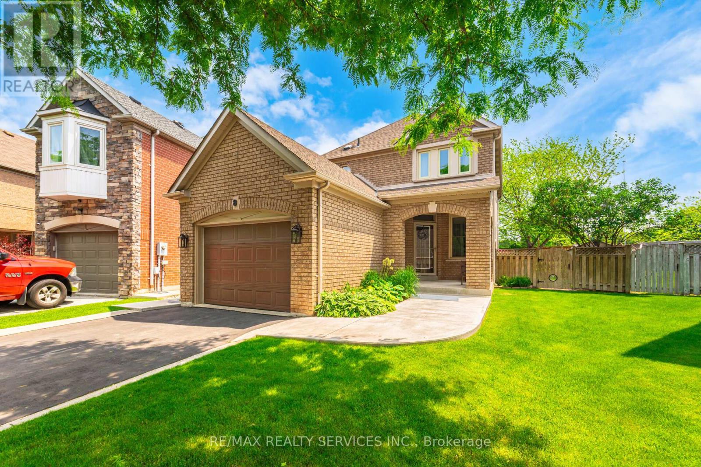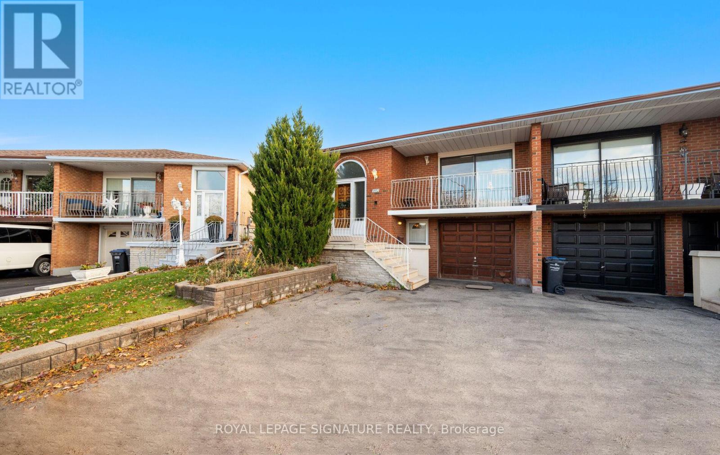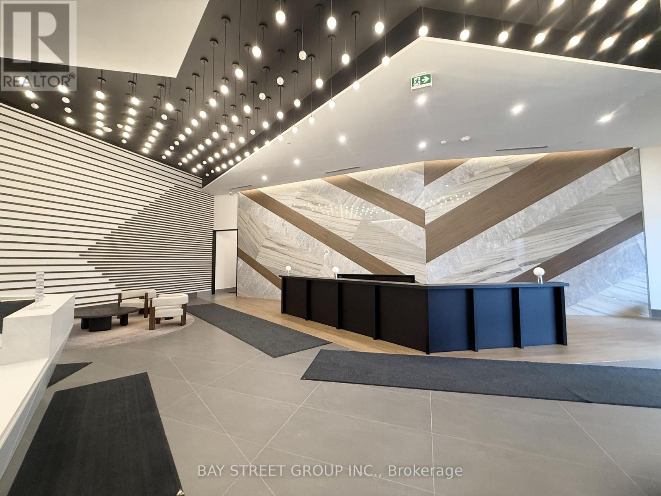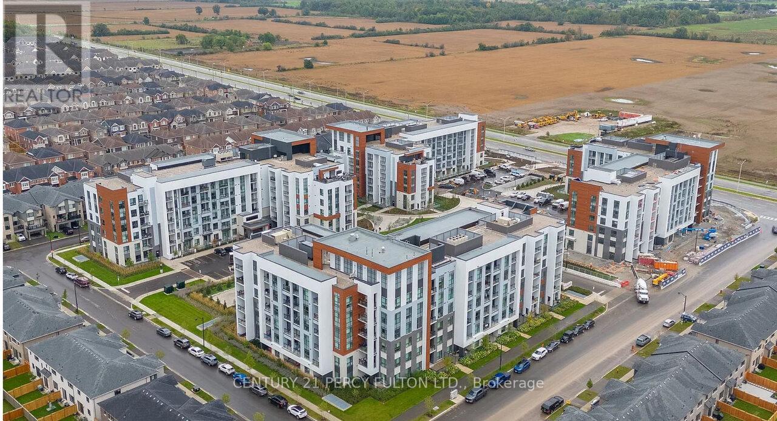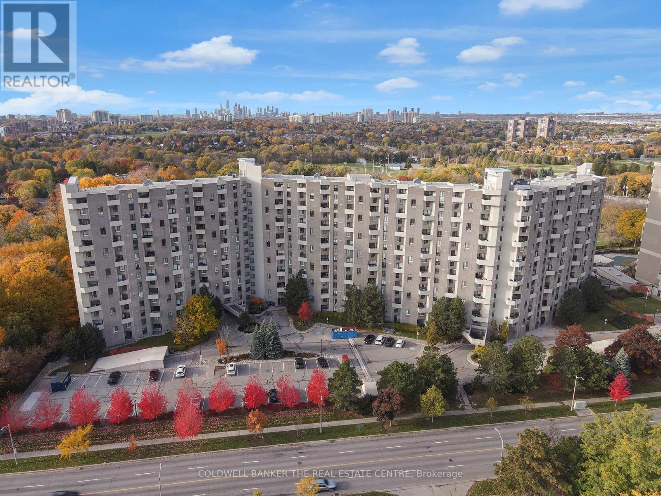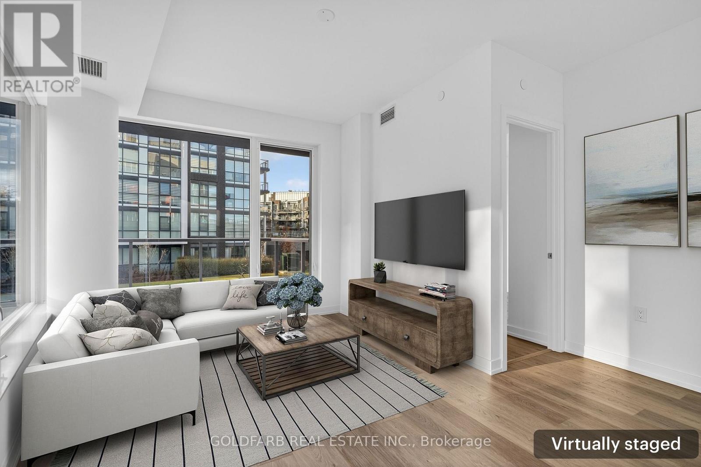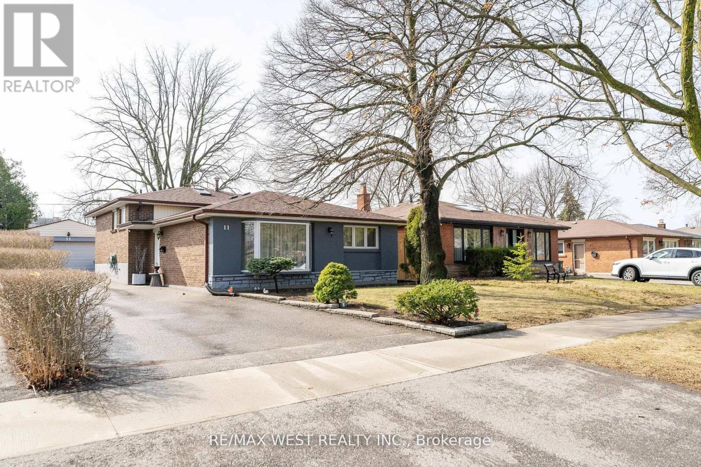77 Colonel Bertram Road
Brampton, Ontario
Stunning NE Facing, Approx 6000 Sqft Living Space ( Above Grade Sqft 3793 - Mpac), Immaculately well kept Detach Home with luxurious upgrades in one of the most Prestigious Neighborhoods, comes with ((Swimming Pool )), ((Main Floor Bedroom )) and ((Legal Basement Apartment )) and total 6 +2 Bedrooms 6 Washrooms and 6 Car Parking & ((A Nanny suite)) on the lower level, Sitting in one of Brampton's most prestigious neighbourhoods! Fully renovated with premium finishes and craftsmanship throughout. Features 6 spacious above-grade bedrooms, a custom oversized gourmet kitchen with Jenn-Air luxury appliances, a built-in coffee maker, a food warmer & Elkay water dispenser. Elegant quartz wet bar with wine cooler. Family room offers a cathedral ceiling, exposed beam and oversized chandelier with abundant natural light. Luxurious primary suite with sitting area, his & her motion-lit closets and spa-like ensuite. Motorized blinds, hardwood floors, wall-mounted TVs in all bedrooms, and Japanese OVE smart toilets in all bathrooms. Extended powder room with walk-in shower. Extra-large laundry room with ample storage. Legal Finished basement with 2 Bedrooms, Living / Dining & 2 Full baths. Beautiful in-ground heated pool with landscaped surroundings. A true luxury residence offering unmatched quality and design. Mins to 410, Plaza ,Upcoming New Costco, and all needed amenities . Do not Miss !! (id:60365)
Bsmt - 734 Willard Avenue
Toronto, Ontario
Renovated Bloor West Village Home Situated In A Friendly And Safe Neighbourhood! This Bachelor Apartment Features Pot Lights, Kitchen Appliances And Laundry. High End Porcelain Tiles In Bathroom And Vinyl Floors In Kitchen. Close To Schools, Shops, Ttc, Restaurants, Highways And More! 100Ft Deep Fenced-In Pvt Yard. Completely Separate And Private Entrance To Bsmt. (id:60365)
59 Linderwood Drive
Brampton, Ontario
This stunning home features 4 spacious bedrooms and 3 upgraded bathrooms on the main floor, complemented by fresh paint, upgraded fixtures, a new front door, a new garage door, and beautiful hardwood floors throughout. The modern kitchen shines with new Granite countertops, a gas stove, and stainless steel appliances. Enjoy multiple living spaces including a separate family room, dining room, and an additional living room on the second floor, perfect for growing families. Step outside to a private backyard deck with a charming gazebo-ideal for entertaining. The home also includes a fully finished 2-bedroom basement with its own separate entrance and separate laundry, offering incredible potential for extended family or rental income. (id:60365)
44 Moldovan Drive
Brampton, Ontario
Open House Sat/Sunday 2-4pm**View Virtual Tour**This is a True Gem!!! One Italian Family Owned always, such properties only comes up very Rarely, this 4+2 Br 6 Wr Upgraded home has 3 Very Very Rare Features..... Rare Ravine Lot w Private Backyard, Rare WALKOUT BASEMENT, Rare 2 Storied Vaulted Ceiling in Family Room all in one Single Property!!!Located in a posh neighborhood this home has Grand Double Door Entrance, beautiful Living & Dining area w/9ft Ceilings & Roman Pillars, Modern Open Concept Family Room w 17 ft Vaulted ceiling, spacious kitchen w Centre Island & S/S Appliances,4 spacious bedrooms on 2nd Floor, WALKOUT BASEMENT for Self Use or huge rental Income potential w 2 Br & 2 Wr (id:60365)
8 Inwood Place
Brampton, Ontario
Meticulously cared for family home showing true pride of ownership, thoughtfully upgraded inside and out. Located on a quiet cul-de-sac on a beautiful pie-shaped lot between the hospital and Hwy 410, with easy access to transit, Trinity Common Mall, and Bramalea City Centre. This home also features a carefully selected Smart Home setup for added comfort and convenience. Key upgrades include a thermostat-controlled heated garage with NEMA EV charging port and mezzanine storage, irrigation/sprinkler system, oversized shed with lighting and outlet a, new maintenance-free composite deck with built-in lighting, perennial landscaping with backyard retaining wall, and new cement walkways on the front and side of the home. Inside, enjoy three fully renovated bathrooms, new Lennox air conditioner, upgraded attic insulation, water softener, under-cabinet lighting, cold cellar, and more. The upper level offers three spacious bedrooms, all with hardwood floors. The primary suite features a large5-piece ensuite and a walk-in closet with custom organizers. The main floor includes a cozy family room with hardwood floors and gas fireplace, bright open-concept living/dining areas, and a family-sized kitchen with breakfast area and walkout to the two-level deck. The professionally finished basement can easily be converted into a future in-law suite if desired. The Smart Home system includes two meshed Habitat Elevation C7 hubs controlling 50 z-Wave+ switches/devices and 20 Zigbee outlets, plus Nest Thermostat, Nest Protect, Alfred entry lock, Myq garage opener, and Netro irrigation; compatible with Alexa, Google, Apple Home and home Assistant. A Must -see! (id:60365)
3912 Midhurst Lane
Mississauga, Ontario
Welcome to this spacious 5-level backsplit semi-detached home in the heart of Rathwood! Sitting on a generous 6,900 sq. ft. pie-shaped lot (with a rear width of approx. 66 ft), this property stands among the larger lots in the neighbourhood and offers outstanding space, versatility, and potential for both families and investors alike. The home features 4 bedrooms and 2 full baths, with all windows above grade allowing natural light to fill every level. Multiple living areas across the split levels make it ideal for multi-generational living or creating separate units for rental income. The deep backyard is a rare find, private, expansive, and complete with a large accessory building, perfect for storage, a workshop, or hobby space. Enjoy a prime Mississauga location just minutes from Central Parkway Mall, Square One Shopping Centre, MiWay & GO Transit, Highway 403, top-rated schools, parks, and community centres. A solid home in an excellent neighbourhood with room to grow, customize, or generate income. 3912 Midhurst Lane offers the flexibility today's buyers are looking for. (id:60365)
713 - 1037 The Queensway
Toronto, Ontario
Brand new 1-bedroom condo crafted by RioCan Living in the modern West Tower. * open-concept layout with sleek finishes * sunshine & natural light * open balcony * upgraded kitchen with stainless steel appliances * ensuite laundry * modern bathroom * high-quality flooring throughout * Mins to Gardiner Expressway , Hwy 427, Go Transit, Parks, Humber College, Sherway Gardens, Costco * visitor parking (id:60365)
112 - 470 Gordon Krantz Avenue
Milton, Ontario
Welcome to an exceptional corner suite at Soleil Condos by Mattamy Homes in Milton-where refined design meets effortless living. This luminous 2-bed, 2-bath residence offers 969 sq ft of indoor space plus an expansive 338 sq ft patio, thoughtfully laid out for both everyday comfort and memorable entertaining. Step inside to soaring 9-ft ceilings and rich, modern flooring that flow throughout the home. The fully upgraded bathrooms and chef-inspired kitchen are true showpieces: sleek quartz countertop, striking backsplash, premium stainless-steel appliances, designer deep sink, contemporary cabinetry, and brushed-gold faucet with matching soap dispenser. Smart touches such as keyless entry and a smart thermostat elevate convenience and security. The primary suite is generously proportioned, and features a stylish ensuite with a glass-door standing shower. Bedroom feature a spacious walk-in closet with large window. The second bedroom is equally large, with an oversized window, ample closet space, and a private three-piece bathroom, ideal for family or guests. The open family and dining area looks onto the patio through three large windows, filling the home with daylight and framing serene outdoor views. Outside, the expansive patio serves as a perfect venue for hosting friends, dining al fresco, or simply enjoying quiet evenings. Building amenities enrich daily life: a rooftop garden terrace, fitness center, and social lounge. The suite includes one underground parking space and one locker. Shows beautifully-a rare opportunity that stands out. Great place to call a home : close to shopping, Milton Hospital, public/catholic schools, parks, Public Transit, Restaurants & plazas, with easy access to Highways 401, 407, and 403. (id:60365)
Unit E3 - 284 Mill Road
Toronto, Ontario
Relax and enjoy the view from your balcony overlooking the Markland Wood Golf Course after you have taken advantage of the resort type amenities that the Masters Condominiums offers. Walking trails, tennis courts, fitness gym, squash courts, indoor and outdoor pools. Spacious split level 2 bedroom, 2 bath unit with 3pc ensuite bath. Large storage room, insuite laundry & indoor parking on P1. Maintenance fee covers hydro ( heat, A/C, lights) , water, cable TV & parking. (id:60365)
201 - 333 Sunseeker Avenue
Innisfil, Ontario
Time to Upgrade Your Lifestyle at Sunseeker-Friday Harbour's newest luxury community! If you've been living in a smaller 2-bedroom suite and wishing for more space to work, live, entertain, or simply breathe, this premium 3-bedroom corner residence is the perfect step up. Enjoy the immediate benefits of more room, more privacy, and more flexibility in a superb building offering true resort living. This bright, upgraded corner suite is filled with natural light from multiple exposures and features calming views of the treed Nature Preserve. A large wrap-around terrace expands your living space outdoors, ideal for dining, relaxing, or hosting. Designed for maximum everyday convenience: Two side-by-side parking spots on P1 - rare and valuable; Steps to elevator and stairs for fast access; Locker located on the same floor, just 20 feet from your door; Ideal distance from the garbage chute - close yet quiet; Over $10,000 in builder upgrades include a designer kitchen, upgraded bathrooms and flooring, and custom closet organizers in the primary suite. Three true bedrooms provide the functional flexibility many 2-bedroom units can't: set up a private home office, guest room, fitness space, or enjoy three separate sleeping areas for families or shared living. Sunseeker residents enjoy exceptional resort amenities, including an infinity-edge outdoor pool, hot tub, landscaped courtyards with BBQs and dining areas, games room, golf simulator, theatre room, elegant event spaces, pet spa, and a stunning lobby serving as the social heart of the building. High-speed Rogers Internet included. Just steps to the Lake Club (gym, indoor pool, hot tub, sauna, dining, activity room), Boardwalk restaurants, marina, beach, and Harbour Master. If your current space no longer fits your lifestyle, this is the upgrade you deserve. (id:60365)
11 Farley Crescent
Toronto, Ontario
Stunning 3-Bedroom Back Split Home in a great neighborhood. This exceptional home is situated on a quiet, tree-lined street and features a spacious, secure backyard. The fully renovated interior boasts new hardwood floors, modern windows, stylish baseboards, and new doors. The luxurious bathroom is equipped with a jacuzzi and marble floors. Additionally, there is a separate entrance to the basement for in law suite or potential additional income. Shopping centers, schools, public transportation, and parks are all within close proximity. This home offers the perfect combination of comfort and elegance. (id:60365)
25 Vinewood Road
Caledon, Ontario
"Freshly Painted, Whole House Full Of Pot Lights" Beautifully upgraded 3-bedroom, 3-washroom freehold townhome in the desirable Southfields Village community. Designed for modern living, the open-concept kitchen seamlessly connects to the dining, breakfast, and family areas, with a walkout to the backyard ideal for family gatherings and summer BBQs! The spacious primary suite features a large walk-in closet and private en-suite bath. This home offers thoughtful updates, including an extended interlock driveway for extra parking and convenience. Perfectly situated close to walking trails, top-rated schools, public transit, and easy highway access. Just minutes from Dougal Plaza, offering Subway, Indian restaurants, grocery stores, bakery, and child care services everything you need at your doorstep! Elementary school and bus stop are just a few steps away, with parks, plazas, and other amenities nearby. (id:60365)

