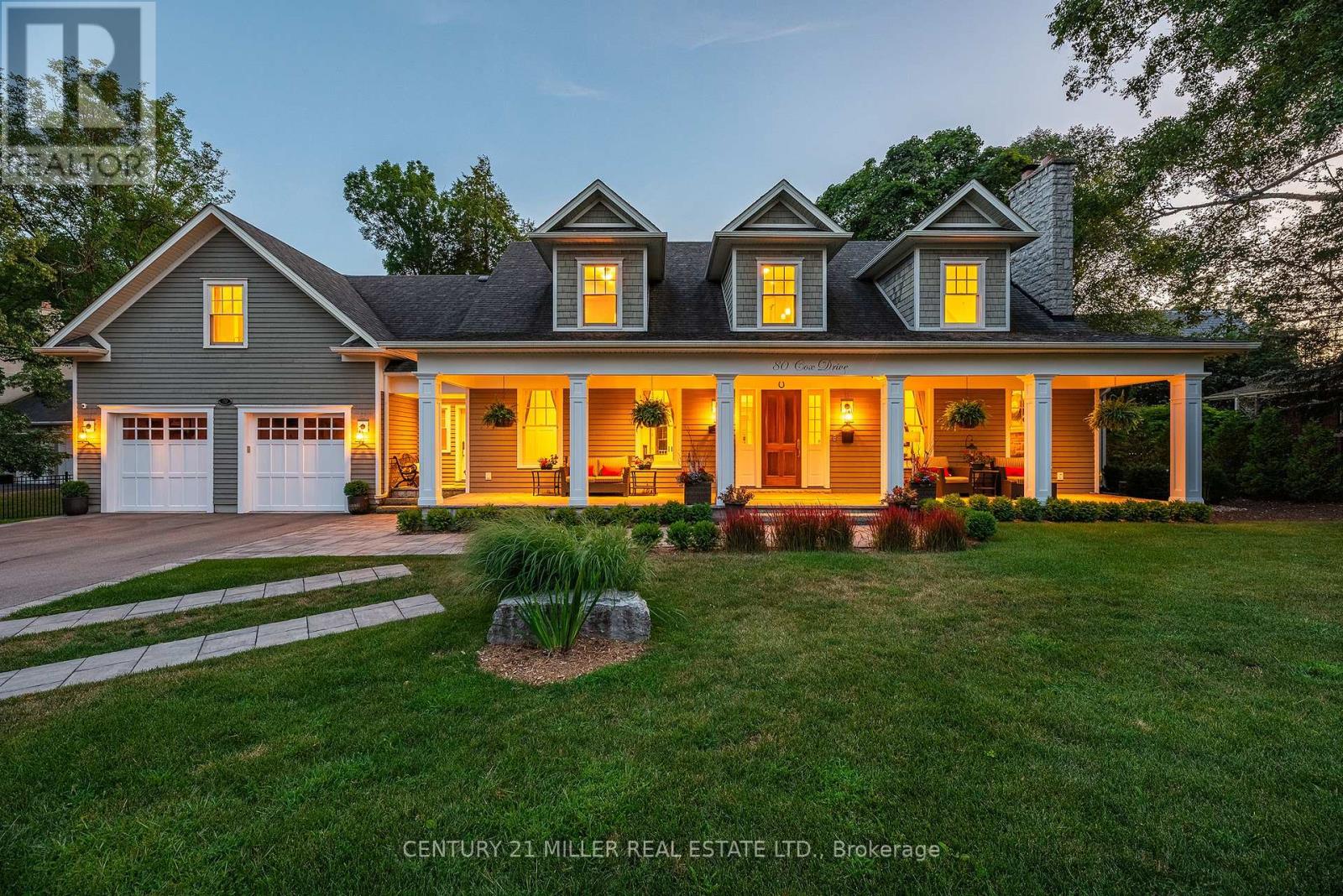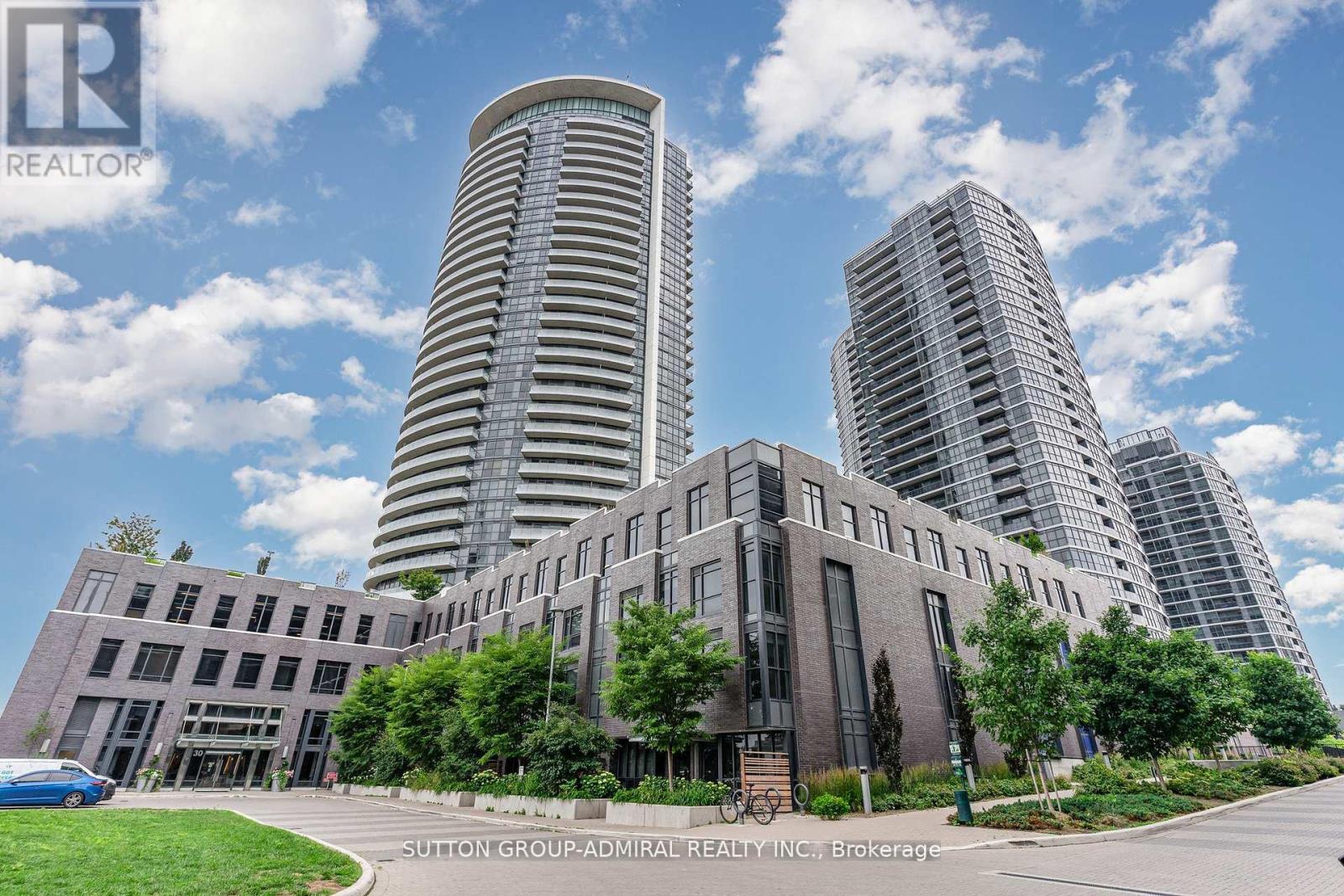7560 Black Walnut Trail
Mississauga, Ontario
Welcome to this bright and spacious semi-detached home in a prime Mississauga location! Offering an open-concept layout with large principal rooms, this home is perfect for families and investors alike. The main level features a combined living and dining area, a generous kitchen with breakfast space, and a walk-out to the backyard. Upstairs boasts three well-sized bedrooms, including a primary suite with his & hers closets and a deep ensuite tub. The finished basement with a full bathroom provides extra living space -- ideal for a home office, recreation, or guests. Conveniently located near Hwy 401/407, top-rated schools, shopping, parks, and transit. Steps to GO Train Station. A must-see opportunity! (id:60365)
28 Junction Crescent
Brampton, Ontario
Furnished 2-Bedroom Basement Apartment With Separate Entrance Through Garage. Features Open-Concept Living/Dining Area, 1 Full Washroom, And Spacious Bedrooms With Closets. Conveniently Located Near Schools, Parks, Shopping, And Transit. Ideal For Professionals Or Small Families Seeking Comfort And Privacy. (id:60365)
80 Cox Drive
Oakville, Ontario
Sitting within a prestigious enclave south of Lakeshore Road in established Morrison, this coastal-inspired Colonial blends timeless architecture with modern refinementjust steps to waterfront trails + Downtown Oakville. Privately set on a mature estate lot surrounded by evergreens, the residence offers 4 bedrooms, 5.5 baths + over 6,500 sqft of finely crafted living space.Stately curb appeal + an expansive portico provide a warm welcome. Inside, detailed millwork, marble accents + warm wood carry throughout the traditional centre-hall layout, designed for both flow + privacy. The living room impresses with vaulted ceiling, full-height stone wood-burning fireplace + expansive windows - perfect space for family gatherings. A sunlit office provides a quiet retreat, while the chefs kitchen with commercial-grade appliances, full-height cabinetry + generous island anchors the home. The adjoining breakfast area with workstation opens to a cozy family room + double French doors that extend to a covered portico for al fresco dining.The primary suite enjoys its own wing with marble fireplace, dressing room, second closet + lavish ensuite. Three additional bedrooms are equally well-appointed, with two sharing a spacious bath + one featuring a private ensuite.The lower level expands the living experience with a 500-bottle wine cellar, recreation room, gym/yoga studio, guest space + ample storage. Outdoors, mature trees frame a large grassy yard, stone lounge, swim spa and covered portico-perfect for family fun and entertaining.Pairing a coveted southeast Oakville location with unmatched privacy, this residence seamlessly blends comfort, function and timeless appeal. (id:60365)
1107 Barr Crescent
Milton, Ontario
Step into the perfect blend of style, space, and comfort in this beautifully upgraded 4-bedroomsemi-detached home thoughtfully designed for modern family living. From the moment you walk in, your welcomed by rich hardwood flooring, an elegant oak staircase, and sleek pot lights that add warmth and sophistication throughout. The stunning kitchen features extended cabinetry, a spacious pantry, and stainless steel appliances, seamlessly combining function and flair. Upstairs, you'll find four generously sized bedrooms, upgraded washrooms, and durable, carpet-free laminate flooring for a clean, contemporary feel. Walk out from the breakfast area to your private, low-maintenance concrete backyard ideal for hosting, relaxing, or soaking up the sun with a matching concrete front yard enhancing the homes curb appeal. The professionally finished basement, with a separate entrance through the garage, offers a full kitchen, 3-piecebath, and a flexible room perfect for extended family or potential rental income. Major upgrades include a new roof (2022), high-efficiency furnace (2018), brand-new A/C heat pump(2024), and new exhaust fans in all washrooms and the laundry room (2025) for improved ventilation and comfort. Perfectly located close to top-rated schools, GO Station, parks, shopping, and with quick access to Highway 401 this is more than a home, its a lifestyle. Don't miss out on this rare opportunity! (id:60365)
256 Whetham Heights
Milton, Ontario
This stunning, bright, and spacious home is designed for comfort and style! Featuring hardwood floors and elegant California shutters, the inviting eat-in kitchen boasts a breakfast bar and pantry, overlooking a fully fenced backyardperfect for entertaining.The upgraded floorplan includes a luxurious soaker tub in the en-suite bath and a cozy gas fireplace in the main living area. The expansive primary bedroom offers both his and hers closets, including a spacious walk-in, along with a soaker tub and separate shower for ultimate relaxation. The second and third bedrooms have been seldom used, ensuring they are in pristine condition.Conveniently located close to schools, hospital and transit, this home is a true testament to 'Pride of Ownership' (id:60365)
20 Portrush Trail
Brampton, Ontario
Welcome to 20 Portrush Trail! This bright & spacious recently painted 3-bedroom, 4-bath semi-detached home in Credit Valley offers a functional layout perfect for families. The open-concept main floor features a generous living/dining area and a modern family-sized kitchen with walkout to a private, fenced backyard. Upstairs, youll find 3 large bedrooms including a primary with walk-in closet & ensuite. The finished basement with separate side entrance provides additional living space. Steps to Mount Pleasant GO Station, top-rated schools, parks, and trails. Minutes to plazas, grocery stores, restaurants, banks, and major retailers. Quick access to Highways 401, 407 & 410, making commuting across the GTA a breeze. (id:60365)
2701 - 30 Gibbs Road
Toronto, Ontario
Rarely Offered 1+1 With Premium West-Facing Views! Welcome to Unit 2701 at 30 Gibbs Rd, a well-designed 1+1 bedroom suite offering 633 sq ft of interior space plus a 73 sq ft balcony, featuring stunning, unobstructed west-facing views of the city skyline. This bright, airy layout with 9' ceilings includes a spacious den ideal for a home office, nursery, or guest area. Situated on the 27th floor, this unit provides peace, privacy, and exceptional natural light. Built in 2021 by Edilcan Development, this condo is part of the modern Valhalla Town Square community and is professionally managed by First Service Residential known for top-tier service, a welcoming concierge, and a beautifully maintained building. The residents here love the community feel and the outstanding front desk staff. This rare floor plan includes 1 owned underground parking space and 1 locker, with low monthly fees that pack incredible value: Rogers Ignite Internet (500 Mbps upload/download), Shuttle service to Kipling TTC, Sherway Gardens, and Loblaws (Monday - Saturday), Heating, air conditioning & building insurance included. Enjoy a full suite of amenities: Luxurious lobby and front entrance, Fitness centre, Rooftop terrace & garden with BBQ area, library, dog cleaning station, Stylish party & meeting rooms, Kids area, 24/7 Concierge & security, Resident shuttle, reservation-free bicycle storage, and visitor parking. Conveniently located minutes from Hwy 427, QEW, TTC, and shopping, 10 minutes from Pearson International Airport, this is a rare opportunity to own a premium unit in a well-managed, community-oriented building. Don't miss out this floor plan rarely hits the market! (id:60365)
379 Williams Avenue
Milton, Ontario
Three bedroom, 2 bath brick bungalow on a massive 63x145 foot lot backing a park and located in the heart of old Milton. Inside, the large living room has a bay window which allows lots of natural light and hardwood floors. The hardwood also continues throughout the main level. The kitchen is a great size with a pantry and side entrance to the yard. The separate dining room has the potential to become part of a large kitchen. The principal bedroom is surprisingly generous and the two other bedrooms are also a good size. Downstairs there is a 4th bedroom, rec room and bathroom along with a large utility room. The carpet and sub floor were replaced in 2023 as was the water heater. The side entrance goes directly to the basement. Outside enjoy the privacy of having no neighbours in the back and fantastic neighbours to the side. Within walking distance to downtown, schools, parks and shopping. Parking for 4 cars on the driveway. (id:60365)
Lower - 5169 Palomar Crescent
Mississauga, Ontario
Amazing 2 Bedroom Basement And One Full Washroom In The Heart Of Mississauga. Separate Entrance With Its Own Laundry. Close To Schools, Shops, Steps to a Big Plaza with all the Shops. Freshly Painted and Updated. Easy Access To Highways 403 & 401. (id:60365)
505 - 55 Speers Road S
Oakville, Ontario
Luxurious 2 Bedroom South Lakeview Condo In Kerr Village The Heart Of Oakville, Resort LikeAmenities Including Indoor Pool, Sauna, Rooftop Terrace, Yoga Studio Private Dining Room, PartyRoom, Pet Grooming Room, Concierge And Even More! Enjoy Lake And City Views From The Massive290 Sqft Wrap-Around Balcony With Walkouts From The Master Bedroom, Family Room And AdditionalBedroom. Stunning Sunsets Over The Lake You Will Never Tire Of.Bright, Spacious Corner Unit 9FtCeilings,~783 Sq.Ft As/Builder Flr Pln! Modern Appliances, Ensuite Laundry, 2 Balconies, 1Storage Locker #141 & 1 Underground Parking P2 #097 Included. Steps From Grocery, WalkingDistance To Oakville GO Station, Public Transit, Easy Access To Hwys. No Smoking NoPets(Preferred).Unit To Be Professionally Cleaned! (id:60365)
11 Twilley Road
Brampton, Ontario
Stunning 3-Year-Old Detached Home in a Prime Location! Welcome to this beautifully maintained detached home situated in a highly desirable neighborhood. With a striking double door entry , this home offers modern finishes and thoughtful upgrades throughout. Main Features: Hardwood flooring on both the main and second floors Smooth ceilings on the main level for a sleek, modern look Spacious open-concept main floor with an upgraded kitchen featuring quartz countertops perfect for entertaining or family gatherings Four generously sized bedrooms, including two primary suites Main primary bedroom with custom walk-in closet organizers and a luxurious 5-piece ensuite Basement Highlights: Professionally finished with a separate builder-provided entrance Large windows and pot lights for a bright, inviting space* Rough-in for a second kitchen (water supply, drain line, stove connection, and exhaust fan outlet)* Ideal for extended family or rental income potential Additional Features: Closet organizers in all bedrooms Tons of natural sunlight throughout* Rough-in for central vacuum* Rough-in for electric car charger in garage** Prime Location:**Conveniently close to top-rated schools, parks, public transit, shopping, HWY 407, and HWY 401.Dont miss this incredible opportunity schedule your visit today! (id:60365)
7 Royal Springs Crescent
Brampton, Ontario
Welcome to this beautifully upgraded detached home in one of Bramptons most family-friendly neighbourhoods. The main floor features a bright open layout with a mix of tile and hardwood flooring, a fully renovated kitchen with stainless steel appliances, and a spacious breakfast area. Upstairs offers three oversized bedrooms, each large enough to comfortably fit a queen-sized bed, along with updated bathrooms and convenient second-floor laundry. The large private backyard includes two fruit trees and plenty of space to enjoy. The home also includes a fully legal two-bedroom basement apartment with a separate side entrance, offering rental potential of up to $2,000 per month. Whether youre an end-user looking to offset your mortgage or an investor seeking strong cash flow, this property has the potential to generate over $5,000 in monthly rental income. Located within walking distance to schools, parks, plazas, public libraries and community centres, this is a turnkey opportunity with flexibility and lasting value. New Furnace Replaced in 2024 (id:60365)













