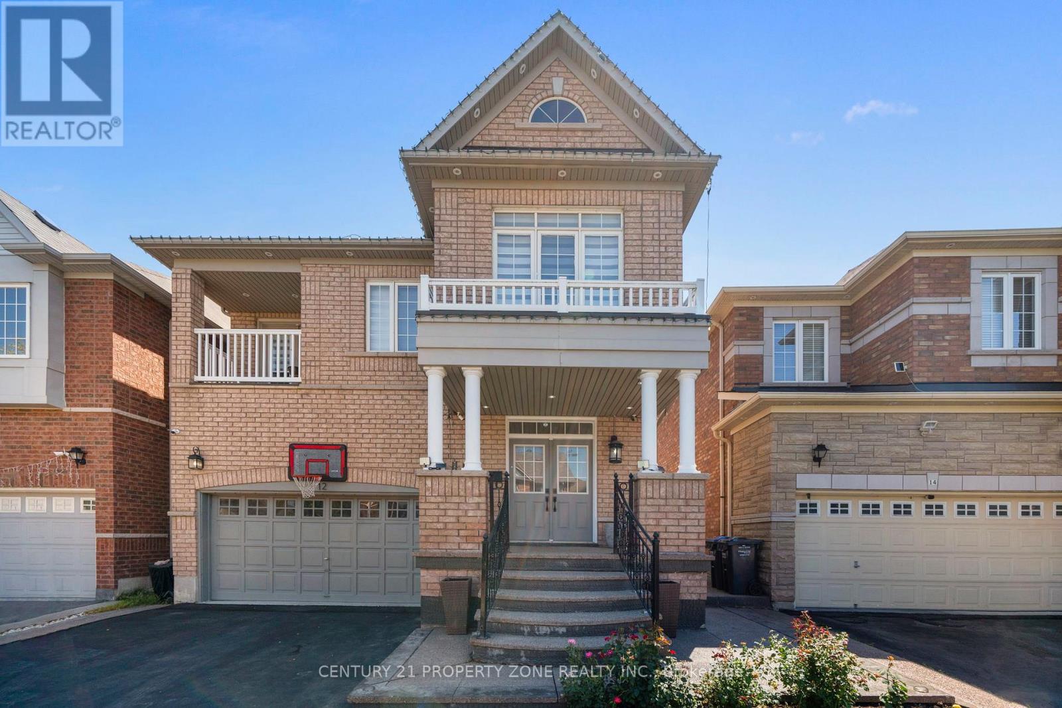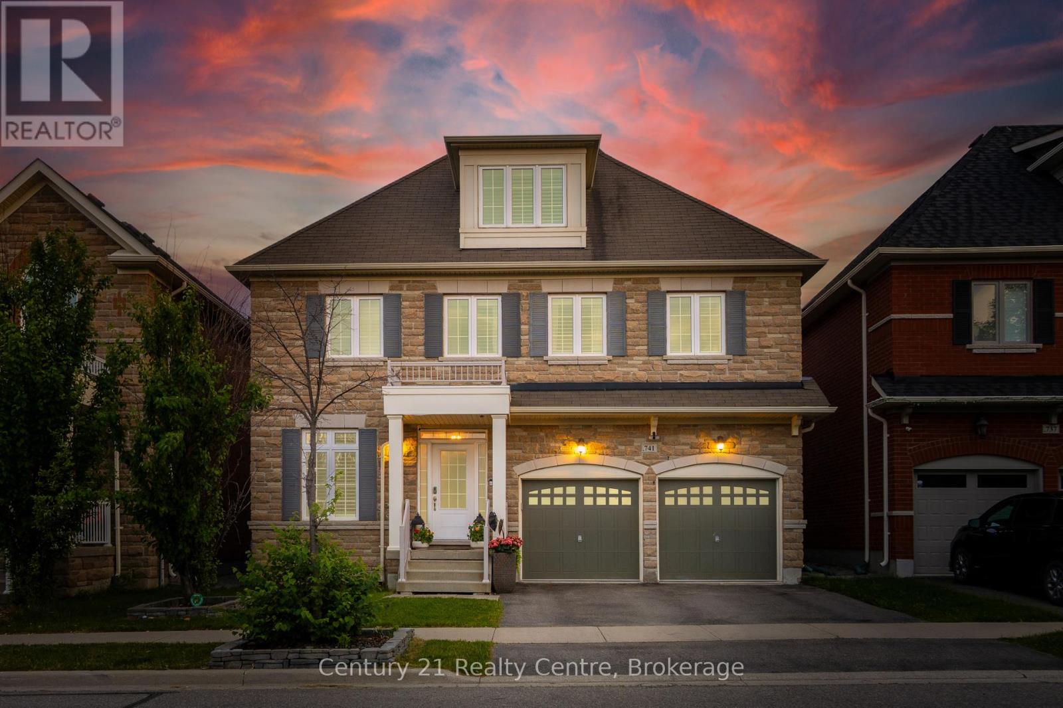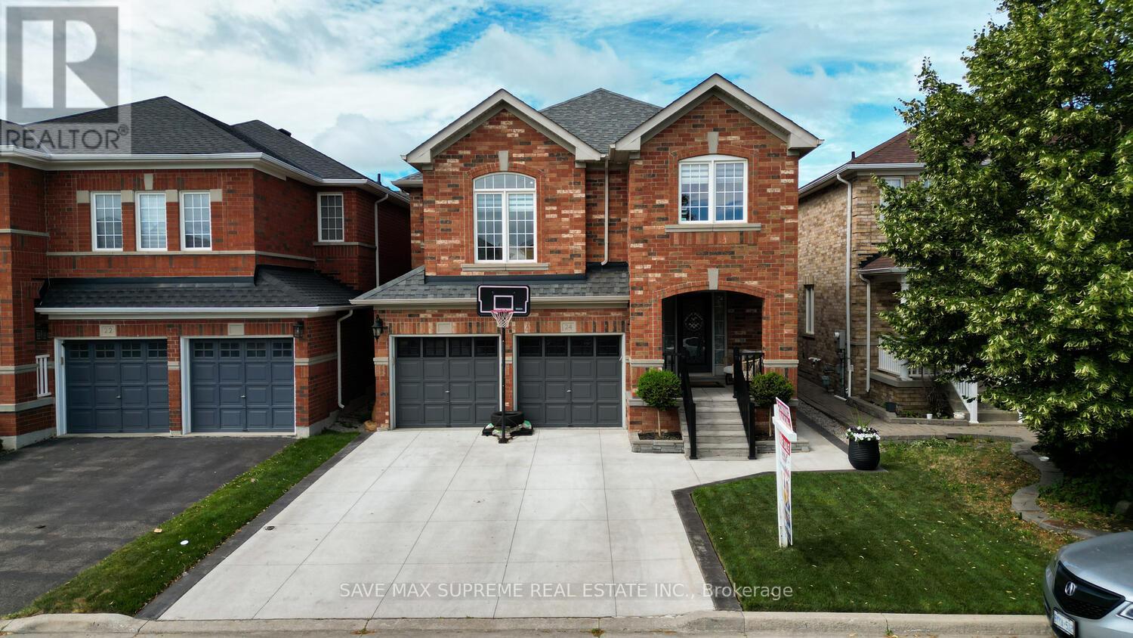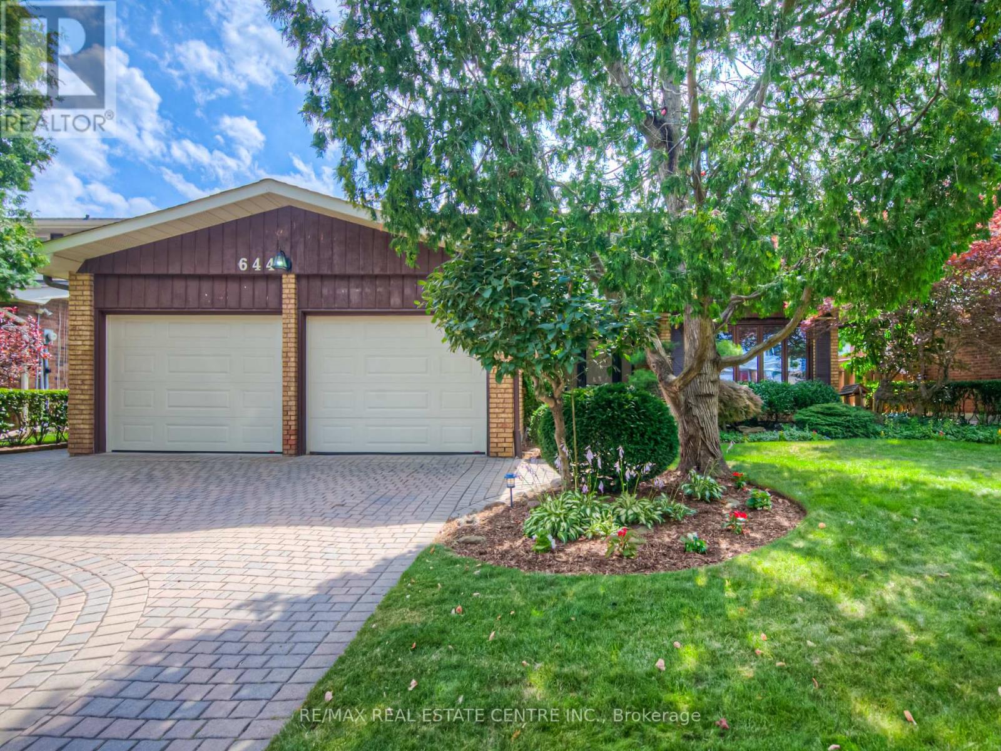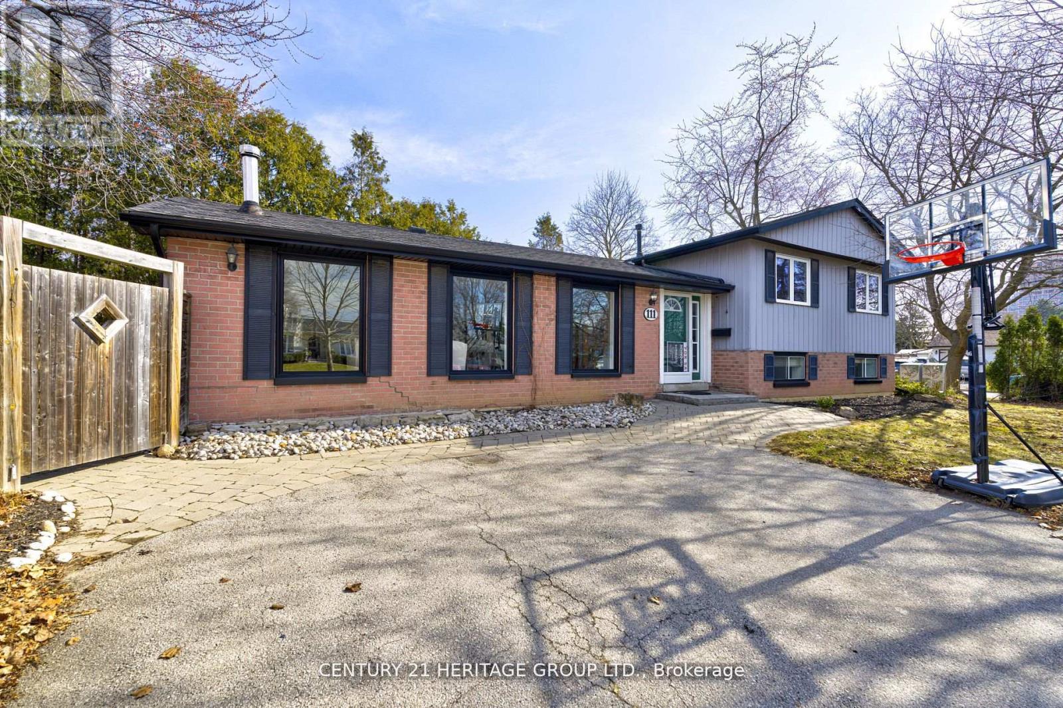(Main Floor) - 24 Farr Avenue
Toronto, Ontario
3 Bedrooms 2 Full Washrooms Bungalow house with Double Garage for rent at ( KIPLING & FINCH) Brand New Kitchen with quartz Counter top, Brand new 1 Washroom,Huge Back Yard, Laminate Floor, Great Location Close To Shopping,Park,Albion Mall,Library,All Schools,Flea Market,Lrt & Ttc.1 Bus To Humber College & Kipling Subway.Basement not Included Already Rented with Separate Entrance. (id:60365)
3817 Densbury Drive
Mississauga, Ontario
Owner expects offer from each serious buyer who view property. A beautifully renovated home that's truly move-in-ready! The entire kitchen and all washrooms have been completely removed and redone with modern finishes, high-quality materials and attention to detail. Featuring a brand-new custom staircase with a contemporary design that enhances the home's overall aesthetic. Enjoy peace of mind with a recently replaced roof and furnace, adding long-term value and energy efficiency. Spacious layout, fresh finishes, and upgraded systems make this property a standout choice. Located in a desirable neighborhood close to schools, parks and all amenities. 2 minutes to HWY 401 and 407. 10 minutes to QEW and 403. A must-see for buyers seeking style, comfort and quality. $100,000 upgrades including brand new basement and total 2100 sqft living space. Stylist upgrades include hardwood flooring on the main level, laminate on the upper floor and no carpet throughout. Immaculate fully upgraded semi-detached home located in one of the most sought-after neighborhoods! This turnkey property boasts a modern open-concept layout with a custom designed kitchen featuring quartz countertops, stainless steel appliances, extended cabinetry and elegant backsplash. All bathrooms are beautifully 100% renovated with quality finishes. Spacious bedrooms, a finished one bedroom basement with kitchen rough in and fresh neutral paint make this home ideal for families and investors alike. Excellent curb appeal with professional landspaced front and backyard. Close to top-rated schools, parks, shopping and Lisgar Go. Pride of ownership is evident- just move in and enjoy. (id:60365)
12 Ledgerock Road
Brampton, Ontario
*Comes with a Legal-2 Bedroom Basement Apartment, 2 Master Ensuites, 2 Kitchens, 5 Bathrooms* Welcome to this stunning 5-bedroom, 4-bathroom detached home located in the highly desirable Castlemore area of Brampton. The home features hardwood floors throughout, elegant oak staircase, and 9-foot ceilings that create an open and airy feel. Loaded with upgrades, it boasts *pot lights* throughout the interior and exterior, creating a bright and welcoming ambiance. The main level offers a thoughtful layout with separate living, dining, and family rooms, ideal for both entertaining and family living. The spacious kitchen is combined with a breakfast area and features *waterfall quartz countertops*, stainless steel appliances, and ample cabinetry, making it the perfect space for everyday meals and gatherings. A cozy gas fireplace adds warmth and charm to the family room. Upstairs, you'll find *two master ensuites*, each with its own ensuite bathroom and closet, providing luxurious privacy. All additional bedrooms are generously sized, include ample closet space, with a shared bath. To top it off, the *legal basement apartment* includes two bedrooms, a full kitchen, a bathroom, and a separate entrance, making it move-in ready for guests or extended family. Additional highlights include direct garage access to the home, *5 total parking spots*, and a low-maintenance backyard with exposed concrete perfect for outdoor entertaining. This home truly combines comfort, style, and investment opportunity in one of Brampton's most sought-after neighborhoods. (id:60365)
3350 Guelph Line
Burlington, Ontario
Twenty-six acres of Ontario countryside. Not the kind you simply drive past, but the kind that makes you slow down... and stare. Welcome to 3350 Guelph Line, a rare private estate nestled in the rolling hills of North Burlington. This classic colonial stands proudly on a gentle hillside, surrounded by forests and natural beauty. A long, winding driveway guides you away from the noise of the world and into your own peaceful sanctuary. At the edge of your land, discover direct access to the iconic Bruce Trail, over 900 kilometers of Ontario's best hiking and biking playground, right outside your door. Yet despite the privacy and tranquility, you're just seconds from Burlington's conveniences: grocery stores, restaurants, golf courses, and easy access to the GO Train and Hwy 407. The original residence, crafted by renowned architect Napier Simpson, exudes timeless charm on a strong foundation ready for your vision. Renovate and restore it into the perfect reflection of your lifestyle. A separate 1,333 sq. ft. coach house with three bedrooms, a full kitchen, living and dining areas, laundry, and a 4-piece bath offers excellent options for multi-family living, guests, or rental income. Enjoy mornings filled with birdsong, stroll along wooded trails, take in the spring-fed pond and meandering creek, this is a rare opportunity to own a private country estate with unparalleled privacy, natural beauty, and exceptional accessibility. Whether you're seeking a legacy retreat, weekend getaway, or forever home with room to grow, 3350 Guelph Line is your blank canvas to create the life you've been dreaming of. Welcome home. (id:60365)
44 Matterhorn Road
Brampton, Ontario
Welcome to 44 Matterhorn Rd In Brampton. 2-Storey End Unit Townhouse - Just Like A Semi. 4 Bedrooms & 2.5 Baths With Built in Garage. The Main Level Boasts An Open-Concept Layout - Great For Entertaining. The Kitchen Features Stainless Steel Appliances, Sliding Doors With Walk- Out To Fully Fenced Yard. Large Windows Throughout The Main Level. Gleaming Hardwood Floors. On The Main Floor, 2nd Level Hallway And Primary Bedroom. The Primary Bedroom On Second Level Boasts A Walk-In Closet, & Luxurious 5 Pc Ensuite, With Glass Shower & Tub. Great Newer Sparkling Home In Move In Condition. (id:60365)
741 Wettlaufer Terrace
Milton, Ontario
Welcome to this meticulously upgraded, 3,300 sq ft detached home in Miltons sought-after Scott community. With approx. 300k in upgrades! The double garage, wide driveway, and stone facade set an impressive tone that continues inside with rich hardwood flooring, oversized windows, and an airy, open layout. Chefs Kitchen: Renovated with Cambria quartz counters, a statement wood range hood, induction cooktop with pot-filler, hidden spice pull-outs, and an appliance garage all centered around an entertainers island. A sleek coffee bar / walk-in pantry offers custom produce bins, pull-out waste centers, and direct access to the main-floor laundry and garage. Elegant Living Spaces: The great room is flooded with natural light and anchored by a bespoke fireplace and mantel perfect for gatherings. Upstairs, the primary bathroom pampers with marble flooring and a freestanding soaking tub, while the renovated main bath matches its luxury with marble finishes. Versatile Finished Basement: Ideal for extended family or a future suite, the lower level boasts a second kitchen, additional laundry, gym area, music space, spare bedroom, and a 3-piece bath with heated floors. Bonus Third-Floor Flex Space: This versatile upper level offers endless possibilities whether used as a guest suite, home office, teen retreat, or media lounge. Complete with a full 4-piece bathroom, it provides added privacy and functionality, making it a perfect extension of your living space. Thoughtful upgrades, premium materials, and a family-friendly location steps to schools, parks, trails, and minutes to GO transit and major highways make this turnkey home a rare Milton offering. Simply move in and enjoy. Dimensions taken from Virtual Tour Matter Port 3D Tour. Buyer(s) and Buyers agent to verify all taxes and measurements. (id:60365)
2701 - 5105 Hurontario Street N
Mississauga, Ontario
Be the first one to live in this 1 bed + den unit in Mississauga. Sun-filled unit is approximately 658 Sqft +Balcony.. Enjoy natural light throughout the day with North-East view. Spacious balcony. Den can be used as an office or Bedroom. The Primary Bedroom comes with a mirror closet and ensuite washroom. Mississauga is an ideal place to set down roots, live, work, play and raise a family. Close proximity to public transit, go bus, major highways (401, 403,& Qew), Future LRT, square one shopping center, schools, restaurants, library, art center and parks. This condo offers unbeatable convenience ensuring a vibrant and fulfilling lifestyle for its residents. 24 Hrs Concierge service Tenant pays for Hydro. 1 underground parking space. (id:60365)
5459 Palmerston Crescent
Mississauga, Ontario
A fantastic semi-detached home located on a quiet, family-friendly crescent in Central Erin Mills. This open-concept home boasts sunny east and west exposures, After entering from the large enclosed porch, a welcoming and spacious living room and dining room with a 2-way fireplace. The kitchen and breakfast area offer a walk-out to an east-facing sundeck, perfect for enjoying your mornings. The upper level includes 3 spacious bedrooms and a main bathroom with an oval tub and separate shower. The finished walk-out basement, facing the east backyard, provides additional living space with a recreation room, a full bath, a kitchenette, a small den, and ample storage. This property is in an excellent location, offering access to top-ranked schools such as Vista Heights (with French Immersion), Streetsville High School, Gonzaga High School, and an AP program in John Fraser High School. It's also conveniently located a 15-minute walk from Streetsville Go station, making it ideal for GTA commuters. You'll be close to the historical Streetsville Village and Credit River, known form any year-round events and festivals, as well as all other essential amenities. The home is just minutes from Erin Mills Town Centre, Credit Valley Hospital, and Highways 403, 401, and 407, allowing you to enjoy the vibrant community life. (id:60365)
24 Silver Egret Road
Brampton, Ontario
Welcome to this exceptional detached home nestled in one of Bramptons most desirable communities. This beautifully kept property features a double car garage, an inviting layout, and high-end finishes throughout. The main floor offers thoughtfully designed living spaces, including a formal living and dining room, and a separate cozy family room ideal for relaxation or hosting guests. Enjoy the added convenience of main floor laundry, making day-to-day life just a little easier. A fully renovated kitchen thats both functional and stylish, complete with a large centre island, gleaming quartz countertops, modern cabinetry, and stainless steel appliances. Upstairs, youll find four spacious bedrooms, each filled with natural light and offering ample closet space. The primary bedroom is a true retreat, featuring a luxurious 5-piece ensuite, a soaker tub, and a separate shower. One of the standout features of this home is the second-floor bonus family room perfect as a kids play area, home office, or additional lounge space. The finished basement offers great flexibility and can easily be used as an in-law suite or extended living space, with plenty of room to suit your needs. Located just minutes from the Cassie Campbell Community Centre, Mount Pleasant GO Station, parks, schools, shopping, and more this home offers the perfect blend of comfort, style, and convenience. Truly a move-in-ready gem in a family-friendly neighborhood. (id:60365)
78 Fern Valley Crescent
Brampton, Ontario
This home features 3+1 bedrooms and 4 full bathrooms, offering incredible rental potential and flexibility for investors or growing families. The finished basement includes a bedroom and full bathroom, separate entrance through the garage. Numerous recent upgrades add to the appeal, including a fully renovated kitchen (2023), updated basement with pot lights (2023), a new garage door (2024), and new dishwasher and washer (2025). Conveniently located just minutes from the Civic Hospital, public transit, top-rated schools, major highways, shopping, and more, this home offers both comfort and convenience in a prime location. (id:60365)
644 Donna Court
Burlington, Ontario
Beautiful original owner home. 4+1 bedrooms, 3 1/2 bathrooms. Lovingly maintained and updated. On one of south Burlington's most desireable courts where pride of home ownersip shines. Serene neighbourhood close to Go station, trains and buses, Burlington Mall, schools, parks, cycling and walking paths. Graciously landscaped from 4 car paving stone drive and front yard to lush, fenced backyard featuring a huge composite deck and large retractable awning. Quality is evident as soon as you walk through the recent high end door system with multi-point locking system into the inviting foyer. The main floor features a modern kitchen with quartz counter tops with sliding doors to the backyard, bright family room with a Napoleon gas fireplace and sliding doors to the backyard as well as spacious separate dining room and huge living room. Oversize two car garage with entry to large main floor laundry room/mud room. All rooms have gleaming hardwood floors including oak stairs to the second floor. The second-floor features four spacious bedrooms, including primary bedroom with walk-in closet and inviting ensuite bath. The lower level is tastefully finished with a huge rec room, 5th bedroom, 3 piece bathroom and tons of storage space. The entire home has been freshly painted quality paints and with current colour palette for your enjoyment. Don't miss out on this great home. All sizes approximate and irregular. All measurements approximate and irregular. (id:60365)
111 Lorne Scots Drive
Milton, Ontario
Welcome to 111 Lorne Scots Dr, a beautifully renovated side-split in Milton's sought-after Dorset Park! This bright, spacious home offers modern upgrades, a fantastic layout, and a prime location just steps from Main Street and the GO Station. The open-concept main floor, renovated in 2020, features custom cabinetry, new appliances, and elegant wood flooring. Large windows fill the space with natural light, and a walkout leads to a generous backyard perfect for relaxing or entertaining. Upstairs, three sunlit bedrooms share a full bathroom. The finished basement, with a separate entrance from Nelson Court, includes a private one-bedroom suite with a three-piece bath ideal for guests, extended family, or rental income. The spacious backyard and side yard include two large sheds, great for a workshop or extra storage. Recent upgrades: AC (2023), washer (2022), basement flooring (2022), main floor and kitchen (2021). Move-in ready and perfectly located--don't miss this rare find! (id:60365)



