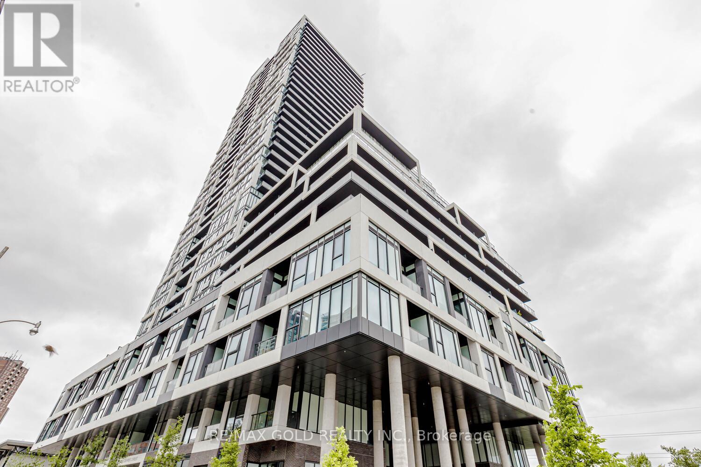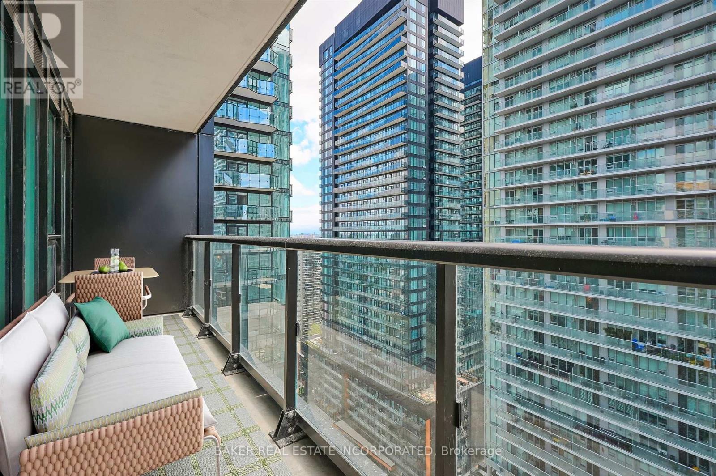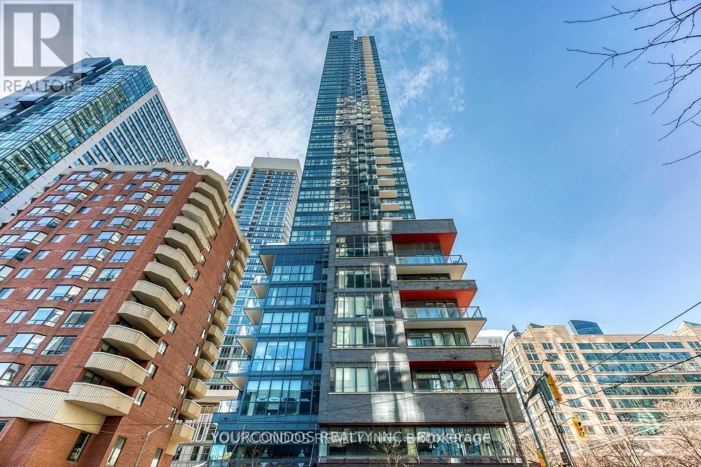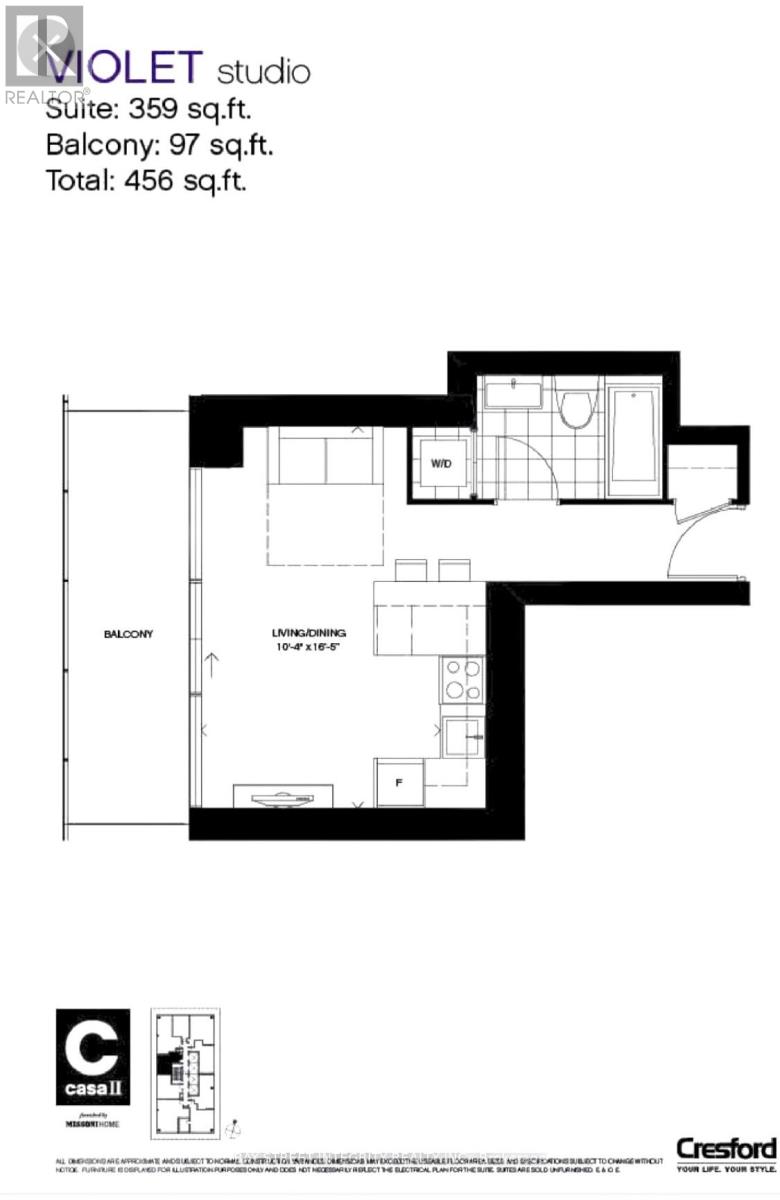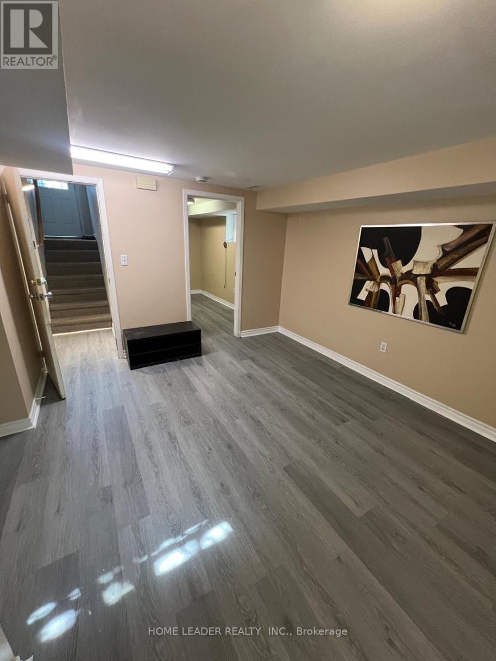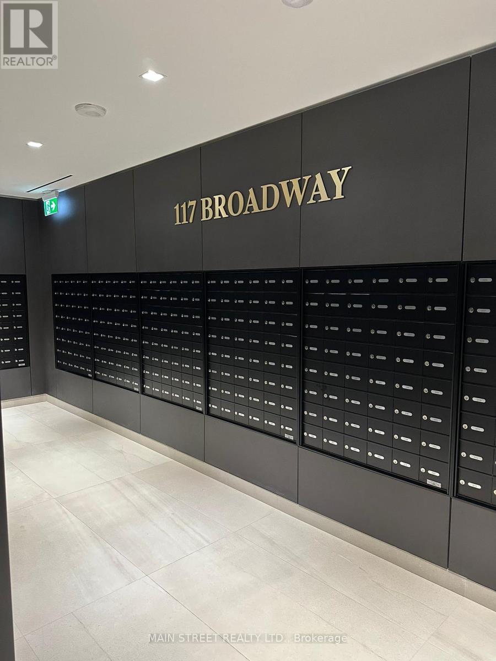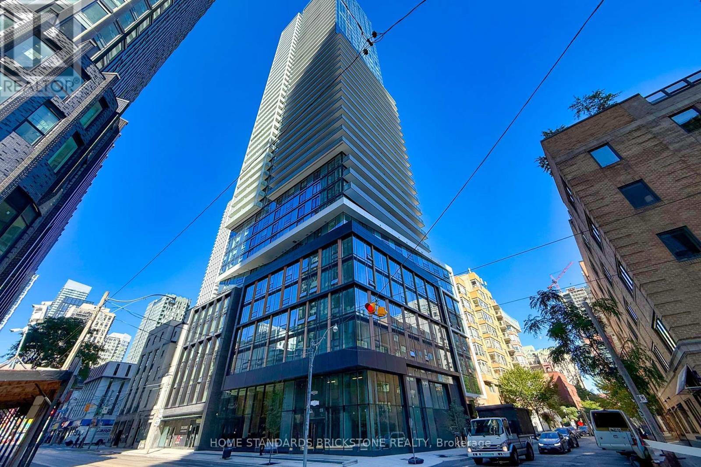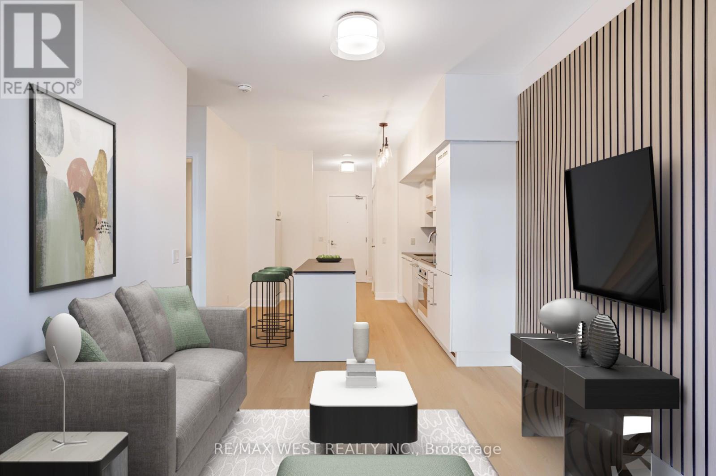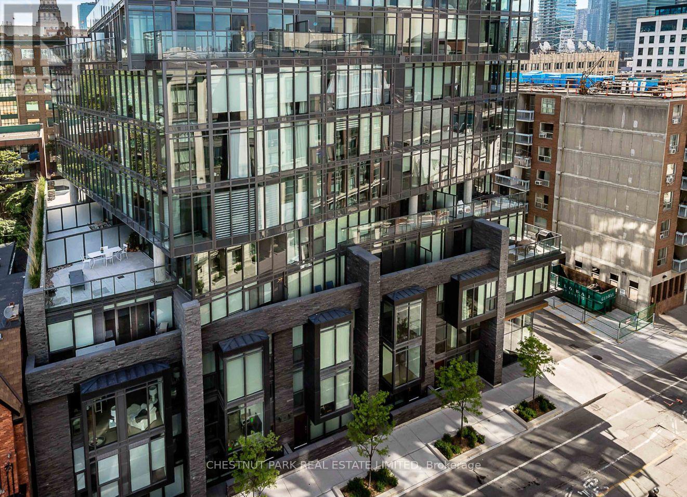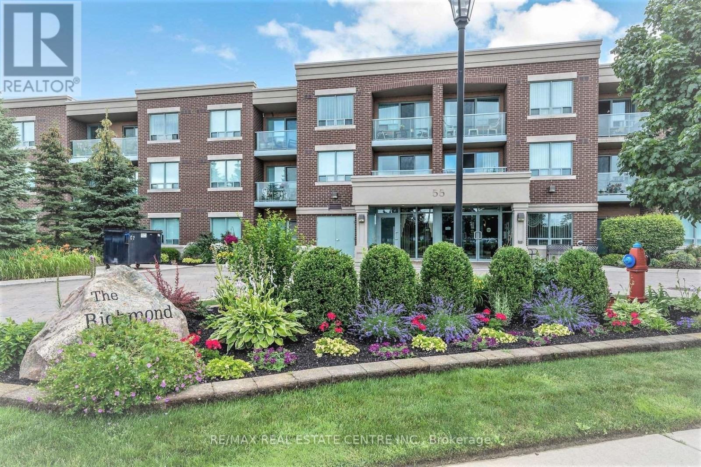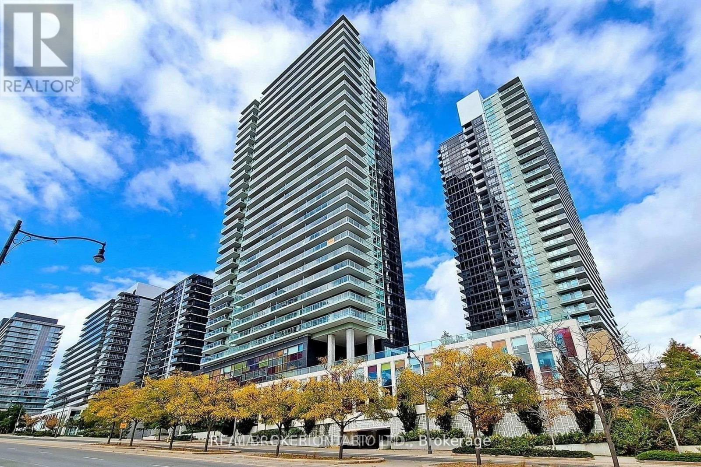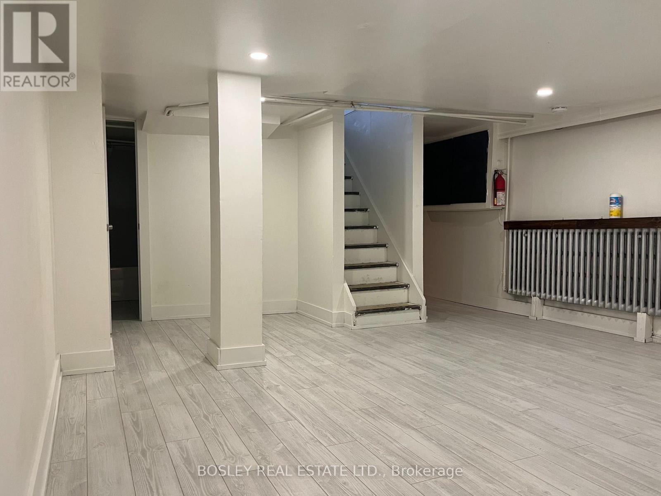3106 - 5 Defries Street E
Toronto, Ontario
Luxury Building - 1+1 Bed Unit in River & Fifth by Broccolini Absolutely Stunning unobstructed view the downtown Toronto skyline and Ontario Lake. Bright, full of natural sunlight unit with 9Ft high Ceiling & large floor to ceiling windows. Functional Unit, Open Concept Living Area, Kitchen, Dinning, laminate flooring, Modern Kitchen, backsplash W/O to Balcony. Conveniently located a minute walk to Transit, minutes to downtown core Toronto, the University of Toronto, Toronto Metropolitan University, and George Brown College. close to Corktown and the Distillery District, it's just minutes to Yonge St (downtown core), with quick access to the Gardiner, Bayview, DVP, and Lakeshore. Old pictures and Virtual tour attached to MLS (id:60365)
2102 - 223 Redpath Avenue
Toronto, Ontario
The Corner on Broadway, a dazzling new address at Yonge & Eglinton. Brand New, Never Lived in 2 Bedroom & 2 Bath, 622sf Suite. RENT NOW AND RECEIVE TWO MONTHS FREE bringing your Net Effective Monthly Rent to $2,416.* A compact, walkable neighbourhood, with every indulgence close to home. Restaurants and cafes, shops and entertainment, schools and parks are only steps away, with access to many transit connections nearby as well. No matter how life plays out, a suite in this sophisticated rental address can satisfy the need for personal space, whether living solo or with friends or family. Expressive condominium-level features and finishes create an ambiance of tranquility and relaxation, a counterpoint to the enviable amenities of Yonge & Eglinton. Signature amenities: Outdoor Terraces, Kids Club, Games Room, Fitness, Yoga & Stretch room, Co-working Lounge, Social Lounge, Chef's Kitchen, Outdoor BBQs. Wi-Fi available in all common spaces. *Offers subject to change without notice. Terms and conditions apply. (id:60365)
4203 - 159 Dundas Street E
Toronto, Ontario
Welcome To Pace Condos Built By Great Gulf. This Bright & Spacious One Bedroom Unit Offers Stunning South Facing City & Lake Views, With An Oversized Balcony That Spans Across Entire Unit. Open Concept Ideal Layout. Laminate Flooring Throughout With Floor To Ceiling Windows. Modern Kitchen With B/I Appliances And Backsplash. Bedroom With Large Window And Large Closet. Steps To TMU, Dundas Sq & Eaton Centre. Minutes Walk To Subway. Close To Parks, Shopping, Dining, Financial District And Much More. Close To All Daily Essentials. (id:60365)
1806 - 42 Charles Street E
Toronto, Ontario
Client RemarksLandlord can offer internet with extra $50/m. Students welcome. Floor plan available. Embrace urban life in Toronto's heart! Studio on 18nd floor with stunning city views. Features: Ideal for U of T students and city lovers. Steps away from campus and Yonge & Bloor intersection. High Walk Score, close to shopping, dining, and transit. Fully furnished. $2200 monthly rent for luxury living in prime location. Ready for downtown charm? (id:60365)
23 Franklin Avenue
Toronto, Ontario
This bright and renovated one-bedroom unit is perfect for a quiet single or a professional couple (maximum of two people). forced-air heating with air conditioning included. Located in a peaceful neighborhood, you'll be just 3 minutes away from walking distance to the subway (Yonge and Sheppard) and major shopping malls. The unit also offers easy access to Highway 401 and other amenities. Utilities: Utilities are included, with the exception of cable and internet. Parking: Driveway parking is available for an extra $100 per month. Restrictions: No pets and no indoor smoking are permitted. (id:60365)
2207 - 117 Broadway Avenue
Toronto, Ontario
***3% SB, TWO PARKING SPACES, LOCKER, AND FURNISHED CONDO.*** Experience elegant, high-end living in the heart of Mount Pleasant and Eglington. This furnished luxury condo combines timeless design with modern comfort in one of Toronto's most desirable neighborhoods. With a northern exposure and floor to ceiling windows, the space is filled with natural light throughout the day. Nine-foot ceilings and wide plank flooring create an open, airy atmosphere that feels both sophisticated and welcoming. The European style kitchen features quartz countertops and backsplash, modern appliances, and a functional open-concept layout that flows seamlessly into the living and dining areas. Mirrored closets add style and practicality, while every finish reflects a commitment to quality and detail. This home includes two parking spaces and one locker. Residents enjoy access to a full suite of amenities designed for comfort and community. The building features a 24-hour concierge, rooftop terrace with fire pits and outdoor lounge, yoga and meditation studio, outdoor theater, pet spa, art studio, sauna, gym, and outdoor pool. There is also a community BBQ area, party room, and meeting space for entertaining or remote work. Located within walking distance to two subway lines, shops, and restaurants, this home offers the perfect balance of urban convenience and refined living. Every detail, from the natural light to the thoughtful amenities, contributes to an exceptional lifestyle defined by elegance and modern luxury. (id:60365)
4607 - 89 Church Street
Toronto, Ontario
Welcome to The Saint by Minto brand new, never-lived-in southeast corner 3-bed, 2-bath suite offering approximately 858 sq. ft. of thoughtfully designed living space with sweeping, unobstructed views of Lake Ontario and Toronto's city skyline. Includes 1 PARKING and 1 LOCKER. Floor-to-ceiling windows fill the home with natural light throughout the day, enhanced by motorized blinds for comfort and privacy. The contemporary kitchen showcases a centre island with breakfast bar overlooking Lake Ontario, quartz counters, sleek cabinetry, and integrated appliances. The open-concept living and dining areas provide an airy, functional layout ideal for both everyday living and entertaining. Three spacious bedrooms include a primary bedroom with a 3-pc ensuite, a bright second bedroom, and a versatile third bedroom or home office. Amenities to be completed: over 17,000 sq. ft., including a 24-hr concierge, Wellness Centre with infrared sauna, meditation and spa rooms, fitness and yoga studios, co-working and social lounges, rooftop Zen Garden, and party terrace with fireplace and BBQs. Steps to St. Lawrence Market, King Subway, St. James Park, Eaton Centre, and premier dining and shopping. (id:60365)
431 - 1030 King Street W
Toronto, Ontario
Wow, Best Value in King West! Modern 1 Bed + Den in the Heart of King West Turnkey & Immaculate. Welcome to DNA3, where contemporary design meets urban convenience in one of Toronto's most dynamic neighbourhoods. This beautifully updated 1 Bed + Den suite offers a stylish open concept layout with sleek built-in appliances, a refreshed kitchen with island, and soaring 9-foot ceilings that enhance the airy feel of the space. Enjoy brand new light oak coloured laminate floors, an upgraded bathroom vanity and mirror, custom drapery, feature wall in the living area, upgraded lighting throughout, and the convenience of ensuite laundry. Step out onto your spacious balcony, an ideal spot to unwind at the end of the day. Every element has been thoughtfully curated to create a move-in-ready home in pristine condition. Residents of DNA3 benefit from exceptional building amenities, while the location places you steps from the best of King West, Liberty Village, Queen West, and Trinity Bellwoods Park. Trendy restaurants, boutique shops, TTC, GO Transit, and the vibrant nightlife of King Street are all at your doorstep perfect for professionals seeking a connected, stylish, and effortless lifestyle. (id:60365)
Th25 - 15 Beverley Street
Toronto, Ontario
Modern 2-Storey townhouse unit in an amazing location with street entrance and terrace. Entertain in style with great floor plan, floor to ceiling windows, high-end stylish kitchen with granite counters and built-in appliances. Use den as an office space. Top notch amenities include concierge, visitor parking, gym, roof top pool with terrace, outdoor kitchen, and spectacular views. Parking & locker included. (id:60365)
201 - 55 Via Rosedale
Brampton, Ontario
Rosedale Village Gem! Enjoy the view of the Golf Course from Your Own Balcony. This spacious 1 Bedroom features Granite Counter, Hardwood, Open Concept, Ensuite Laundry, Extra Hallway Closet for Pantry/Storage and Move-in Ready. Beautiful Clubhouse, Indoor Pool, Exercise Room, Shuffle Board, Tennis Courts, Party Room, Billiards, Rec Room, Sauna, Lawn Bowling and Executive Golf Course all included with Condo Fees, along with Snow Removal and Lawn Care too! All The Amenities One Could Only Wish For! (id:60365)
2906 - 33 Singer Court
Toronto, Ontario
Location! Location! Location! Bright & Spacious One Bedroom In highly demand Concord Park Place Community. Gorgeous Unobstructed West View, Functional Layout, 9' Ceiling. Floor To Ceiling Windows. Very Well Maintained And Laminate Floor Throughout. 2 Walkouts To Large Balcony. Modern Eat-In Kitchen W/Centre Island, Extended Counter Top. Mins To Subway, Ttc, Hwy401/404. Close To Ikea, Mcdonald, Canadian Tire & North York General Hospital. (id:60365)
Bsmt - 383 Lansdowne Avenue
Toronto, Ontario
Large (868 sq ft) recently renovated, bright, 2 bdrm + den, 1 bathroom, basement apartment in the popular Dufferin Grove neighborhood! Conveniently located close to popular College St, Dundas West, West Queen West and Roncesvalles Village, you will find no shortage of things to do just minutes from home. The city's biggest and best No Frills (IMO) is just steps away, laundry mat around the corner, great schools and parks, and TTC virtually on your doorstep. (id:60365)

