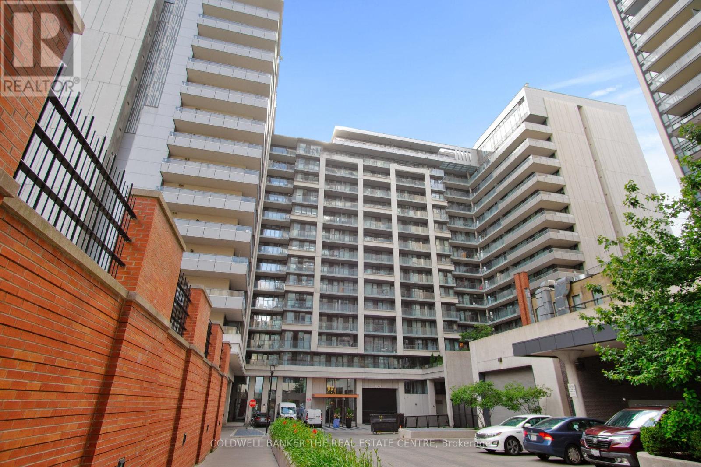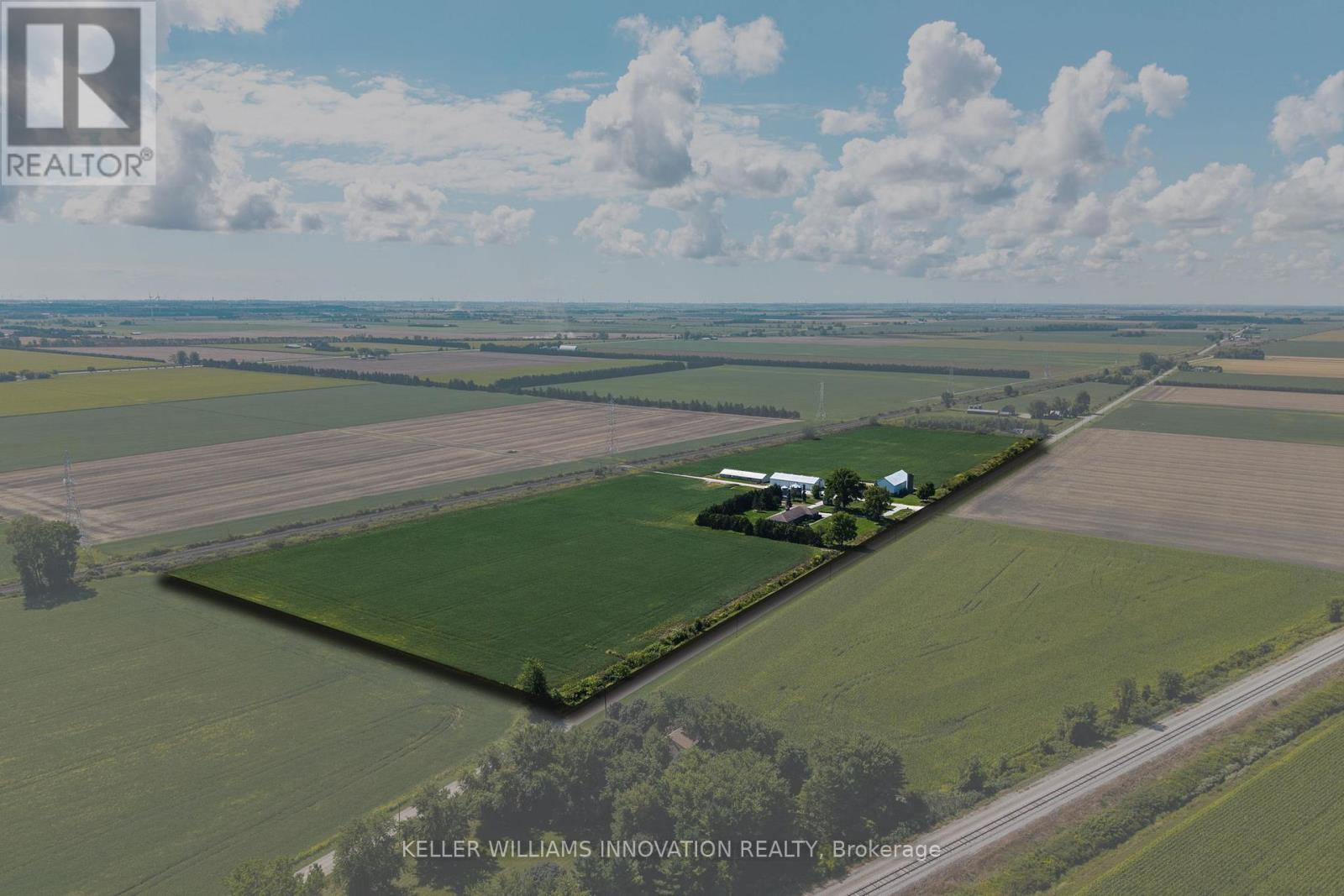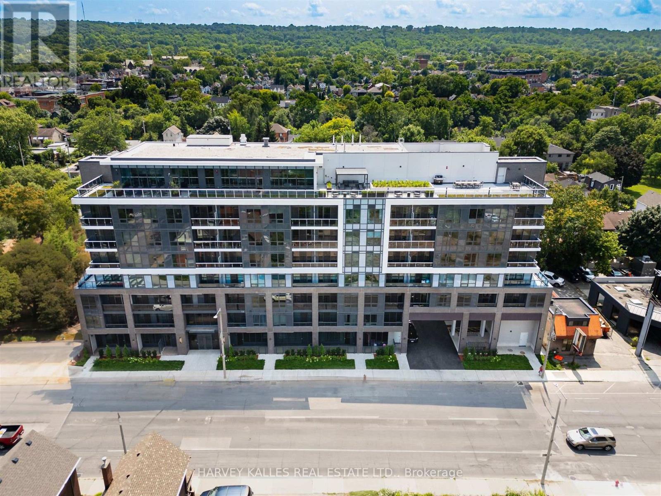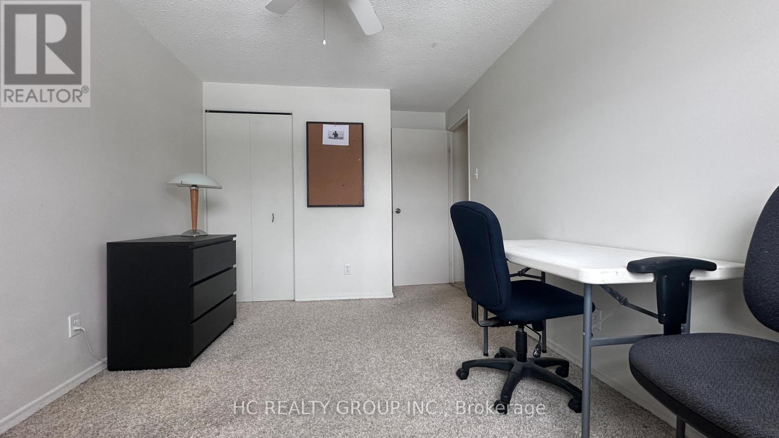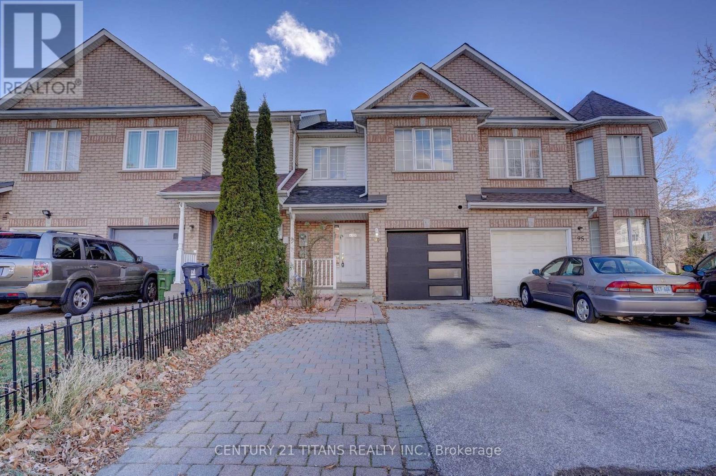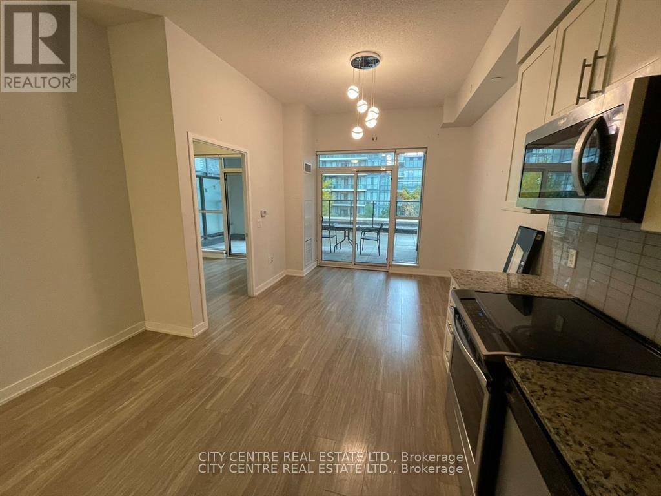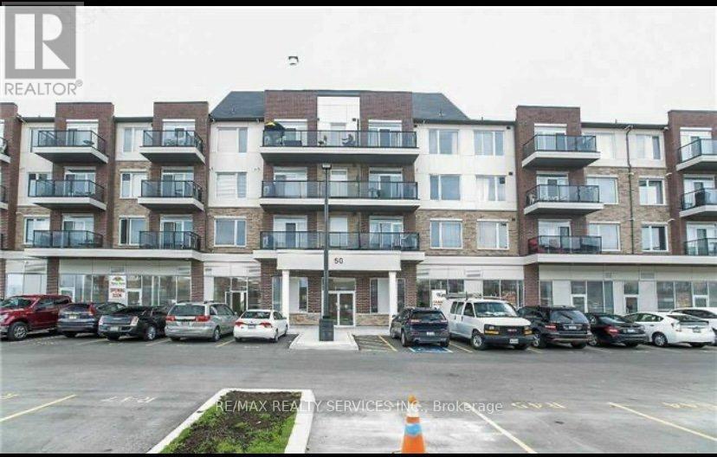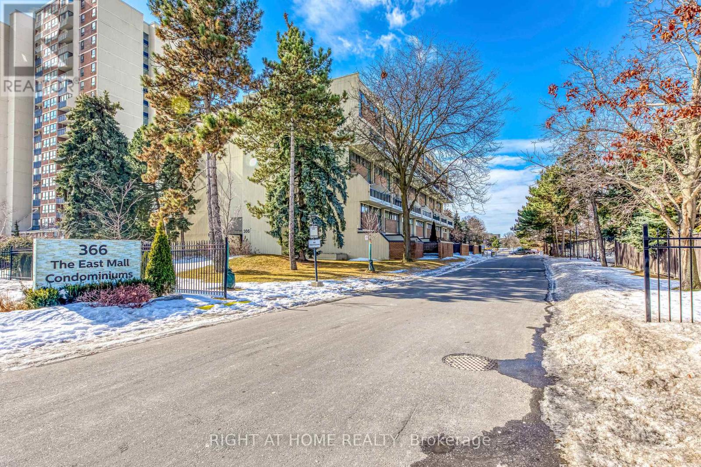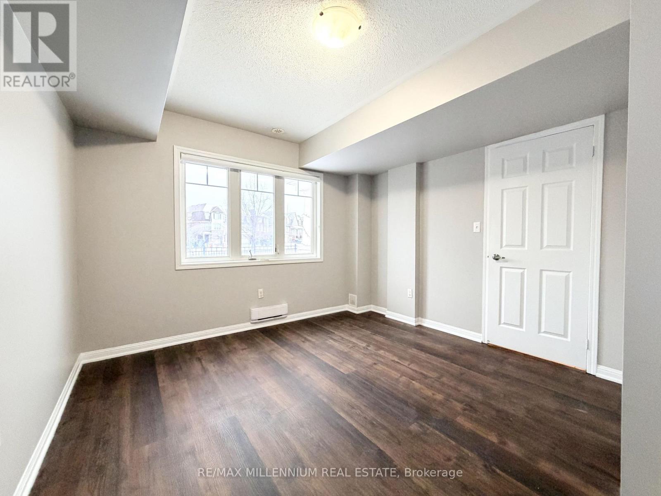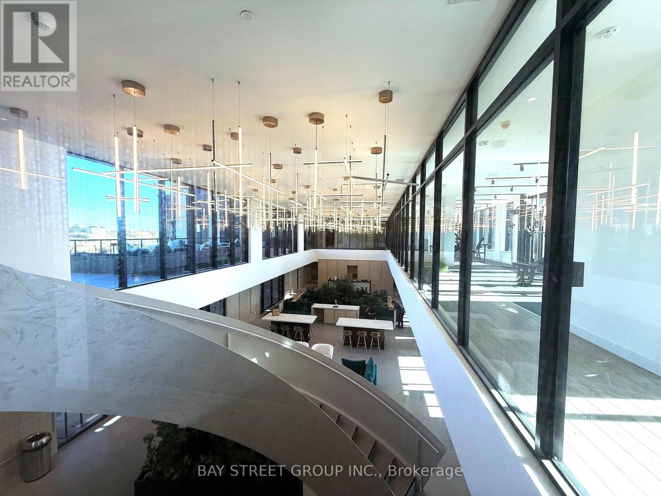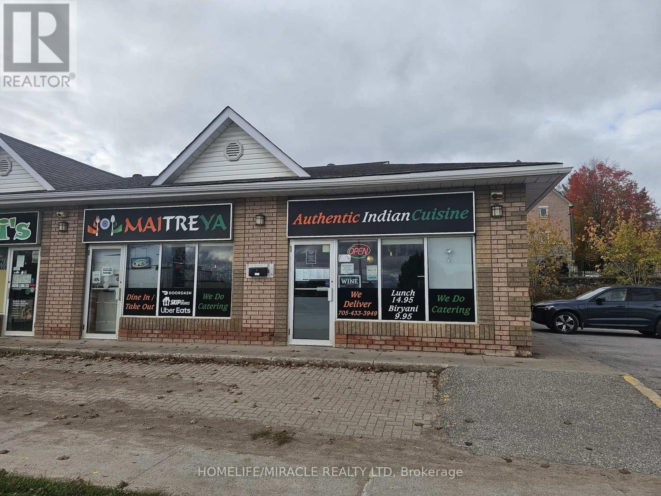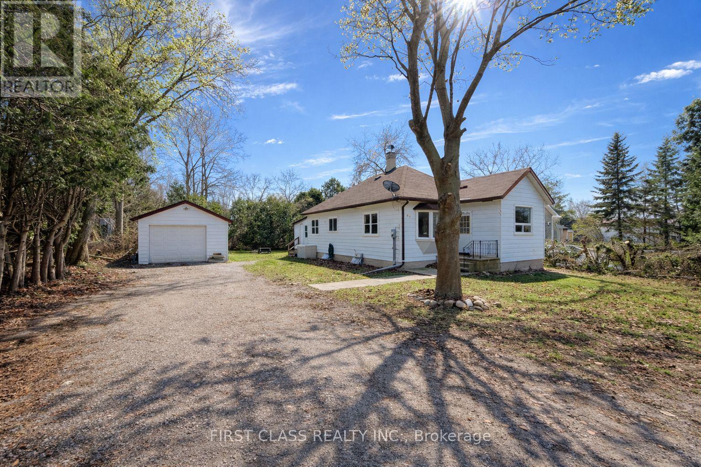1118 - 111 Elizabeth Street
Toronto, Ontario
Fantastic Opportunity. Rarely Offered Spacious 1 Bdrm + Den & 2 Full Bathroom Condo in the Super Convenient Downtown Toronto Core. Steps To University Hospitals, Subway, Eaton Centre, Dundas Square, UOT & TMU & Longo's Supermarket. 685 sf with Nice Balcony, 9ft Floor To Ceiling Windows, His and Hers closets. Gleaming Hardwood Floor, New carpet in Primary Bdrm, Modern Kitchen With Built In Appliances, Quartz Countertop, Ensuite Laundry, Underground Parking & Locker. Building With So Many Amenities and Visitor Parking. Unit Is Vacant and ready to move in. Offers Will Be Reviewed At 7pm on Monday, December 8th, 2025. Seller Reserves The Right To Review And Accept Pre-emptive Offers. (id:60365)
6828 Third Line Road
Chatham-Kent, Ontario
29-Acre Farm with Spacious Bungalow & Outbuildings. Situated on 29 acres of A1-zoned land, this well-built 3,171 sq. ft. bungalow offers generous living space and a functional rural setting close to the town of Chatham. The home features 3 bedrooms and 2.5 bathrooms, along with an attached double garage. The main floor offers a large eat-in kitchen with ample wood cabinetry, a centre island, and plenty of space for family dining. Separate family and living rooms provide flexible living areas, each highlighted by a wood-burning fireplace. The layout is well suited for both everyday living and entertaining. A full basement extends the living space and offers excellent future potential, with rough-in plumbing already in place for a full bathroom, as well as rough-in for an additional fireplace. The home is serviced by a geothermal heating and cooling system with electric backup, offering efficient and reliable comfort. High-speed internet is available. The property includes a large timber-frame barn, a metal-clad driveshed, and two small vacant hog barns. Additional farm features include four grain storage bins, including a 6,000-bushel dryer bin. An excellent opportunity for agricultural use, hobby farming, or those seeking a spacious rural residence with extensive infrastructure. (id:60365)
510 - 415 Main Street
Hamilton, Ontario
A year old, almost a brand new luxury condo. Come home to Westgate, Boutique Condo Suites. This 1 Bedroom+ Den, 1 Bathroom suite offers 567 sq ft of interior space plus a 30 sq ft balcony. Also you can use a den as a second bedroom big enough to count as a second bedroom. A grand lobby welcomes you, equipped with modern conveniences such as high speed internet & main & parcel pickup. The building's enviable amenities include convenient dog washing station, community garden, rooftop terrace with study rooms, private dining area & a party room. Also on the rooftop patio, find shaded outdoor seating & gym. Living at the Gateway to downtown, close to McMaster University and on midtown's hustling Main St means discovering all of the foodie hot spots on Hamilton's restaurant row. Weekends fill up fast with Farmer's Markets, Art Gallery walks, hikes up the Escarpment, breathtaking views. This is city living at its finest. Getting around is easy, walk, bike or take transit. Connect to the entire city and beyond. With a local transit stop right outside your door, a Go Station around the corner, close to main street. For those balancing work and study, the building provides study rooms and private dining areas, ideal for focused tasks or collaborative sessions. Westgate condos in Hamilton offers an array of modern amenities designed to cater to the diverse needs of professionals and students alike. Residents can maintain an active lifestyle in the state-of-the-art fitness studio and dedicated yoga/tanning spot on roof top patio. Parking spot is available for purchase, bulk internet $25. (id:60365)
1 - 433 Keats Way
Waterloo, Ontario
One Bedroom for lease in this beautiful and Cozy End-Unit Townhouse In Desirable Beechwood! Main Floor Features A Large, Comfortable Living Space And Newer Kitchen Appliances. (id:60365)
97 Triple Crown Avenue
Toronto, Ontario
Bright & Spacious 3 BR property for lease. Mins walk to mall, grocery store, restaurants, banks, park & School. Not far from all major Highways & Airport. This spacious open concept property is filled with lots of natural sunlight and S/S appliances in the kitchen. Washer & Dryer located in the upper floor. Pictures are from the previous listing. (id:60365)
609 - 4085 Parkside Village Drive
Mississauga, Ontario
One Bedroom Plus Den With A Huge Private Terrace, 577 Sqf Interior Plus 415 Terrace For A Total Of 992 Sqf As per Builder's FloorPlan, One Parking, One Locker, 10 Foot Ceiling, Freshly Professionally Painted, Laminate Flooring Through Out, Stainless Steel Appliances, Ensuite Laundry, Two Doors To Private Terrace (From Living Room & From Bedroom) Overlooking Building Terrace, Modern Kitchen With Granite Counter, Fabulous Building Amenities Include Gym, Library, Party Room, Kid's Playroom ,Theater And More. Walking Distance To Square One, Ymca, Celebration Square, Living Arts, City Hall, Centre Library & Public Transit. Easy Access To Highways, S/S Fridge, S/S Stove, S/S Built-In Microwave, Built-In Dishwasher, Washer/Dryer, All Light Fixtures, Existing Windows Covering, NOTE: Tenant Pays Utilities Via Provident Submetering (id:60365)
209 - 50 Sky Harbour Drive W
Brampton, Ontario
Excellent location in a highly desirable Brampton community. This 1 bedroom, 1 bathroom unit offers a large living area, balcony, upgraded kitchen with dishwasher and fridge, upgraded bathroom, and en-suite laundry. Steps to grocery stores and public transit. Close to shopping, restaurants, parks, schools, fitness facilities, highways, and college. Available from Jan 1st. 1 parking spot included. (id:60365)
103 - 366 The East Mall
Toronto, Ontario
This stunning, move-in-ready 2-storey unit offers the perfect blend of space, comfort, and convenience. The open-concept main floor features spacious living, dining, and family areas with hardwood flooring, crown moulding, and a modern kitchen with stainless steel appliances and granite countertops. Sliding shutters on the patio door provide excellent light control and privacy. The home includes three bedrooms, with the flexibility to convert the family room into a fourth bedroom or den. Enjoy a private composite deck, large terrace, ensuite laundry with premium appliances, and freshly painted, bright bedrooms with large windows. Exclusive underground parking is included, with the option to rent a second spot.Residents have access to world-class amenities including indoor/outdoor pools, party hall, 24/7security, sauna, lounge, yoga/dance studio, weight and cardio rooms, billiards, table tennis, basketball court, and more. Ideally located across from a park with easy access to TTC, Hwy427/401/QEW, top schools, shopping, and Kipling/Islington stations. Maintenance covers ALL utilities-hydro, water, Central A/C, heat and high-speed internet (id:60365)
16 Saunter Court
Brampton, Ontario
A newly renovated corner unit with a double car garage in a prime location. This is a beautiful 4 bedroom and 3.5 bathroom townhouse. Open concept on the main floor with hardwood floors and a large kitchen. The primary bedroom features a 5-piece ensuite and a massive custom built walk-in closet. The laundry is conveniently located on the third floor for ease of access. The fourth bedroom is located on the ground floor with a 4-piece ensuite and a separate entrance, perfect for a nanny suite or an in-law suite. This home is carpet free! You also have a large deck, ideal for hosting. You are just minutes from the GO Station. (id:60365)
1003 - 3071 Trafalgar Road
Oakville, Ontario
A brand new pond view corner unit!! Unobstructed view, in the heart of Oakville; The unit offers a very thoughtful designed layout which provides excellent separation and privacy; the smart home features adds comfort and style experience; the floor to ceiling large windows throughout provide all day natural light; the modern kitchen w B/I steel appliances; great building amenities include 24 hr concierge ,fitness center, yoga, meditation rooms; outdoor patio & Bbq terrace; steps to trails, walmart, Longos, superstore, Iroquois Ridge Community center etc. Close to Sheridan College, Go transit and Hwys ( Qew/403/407) and more. (id:60365)
854 Yonge Street
Midland, Ontario
Excellent Opportunity to own and operate a well established LLBO licensed Indian Restaurant located at the busy intersection of Yonge St./penetanguishene Rd. in Mildand Ontario. Low Gross Rent $3400/Month including TMI and HST. Current Lease term + 5 Year renewal option. Please do not go direct or speak to employees. (id:60365)
2081 Metro Road N
Georgina, Ontario
Experience comfortable living in the heart of Jacksons Point! This adorable 3-bedroom bungalow is perfectly situated, just a short walk from the lake, beaches, shops, and cozy cafes.Step inside to a bright and welcoming open-concept living space, filled with natural light. The home features a versatile front room, perfect for a den or home oce. The updated kitchen flows seamlessly into the living area, making it ideal for daily life and entertaining.The primary bedroom is a peaceful retreat, comfortably fitting a king-size bed. Two additional bedrooms and a flexible fourth room (ideal as an office) provide plenty of space for everyone.Outside, your private oasis awaits! The fully-fenced backyard is perfect for pets, play, or summer barbecues. Enjoy the convenience of a wide paved driveway with parking for 6 cars. (id:60365)

