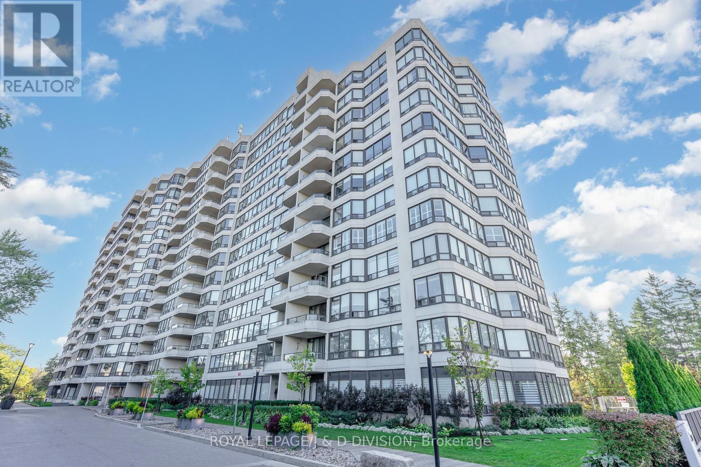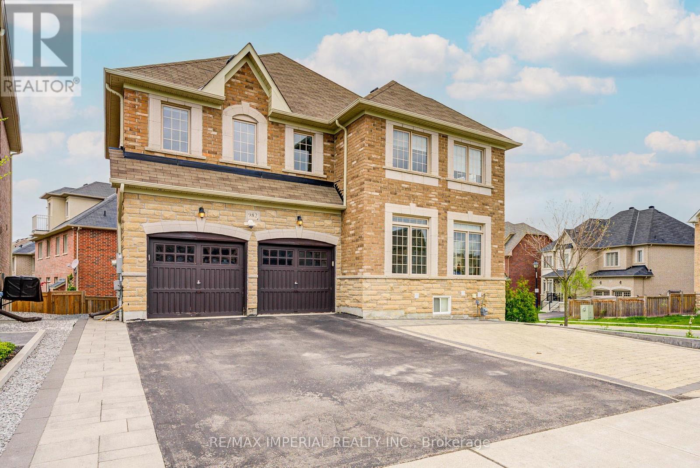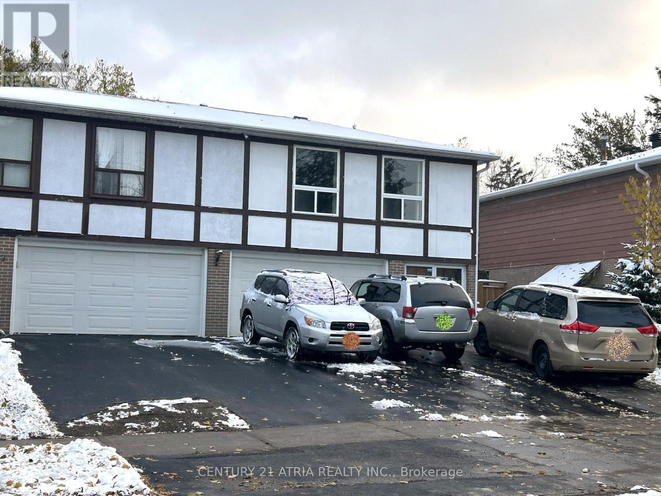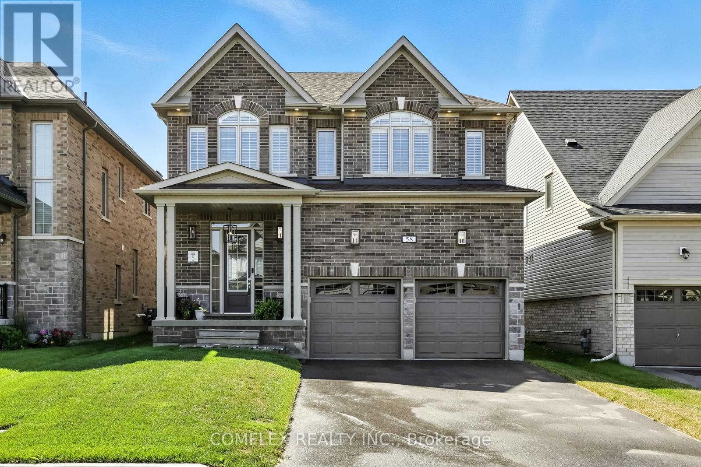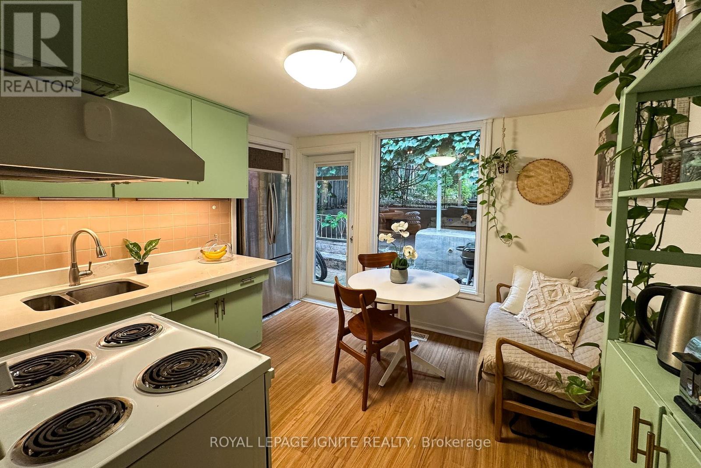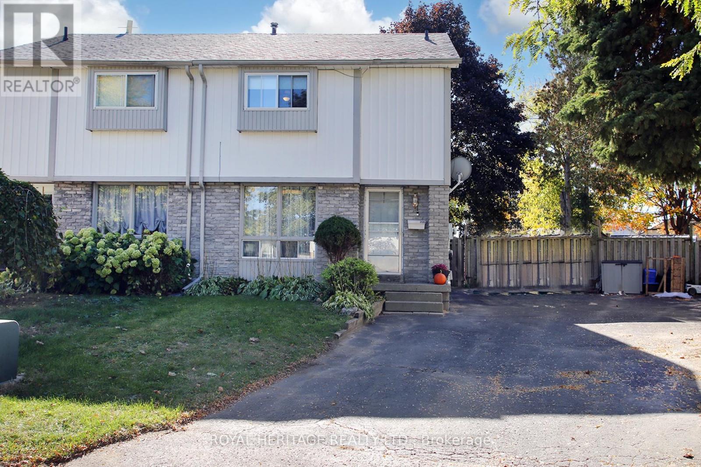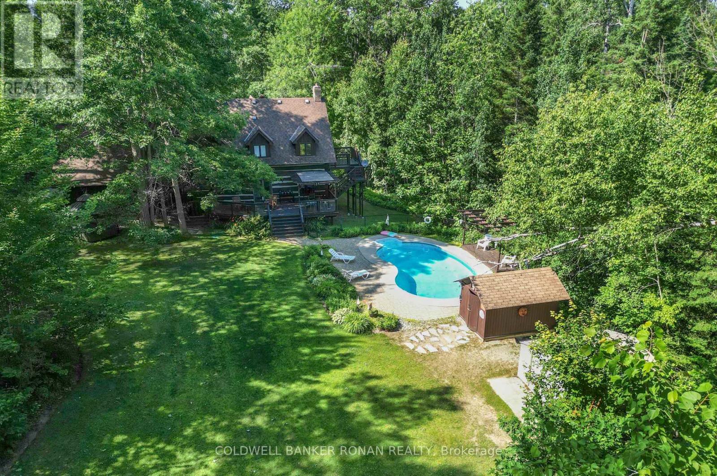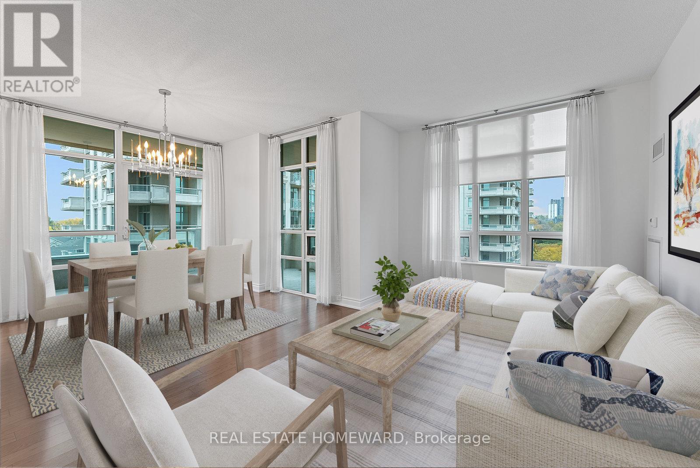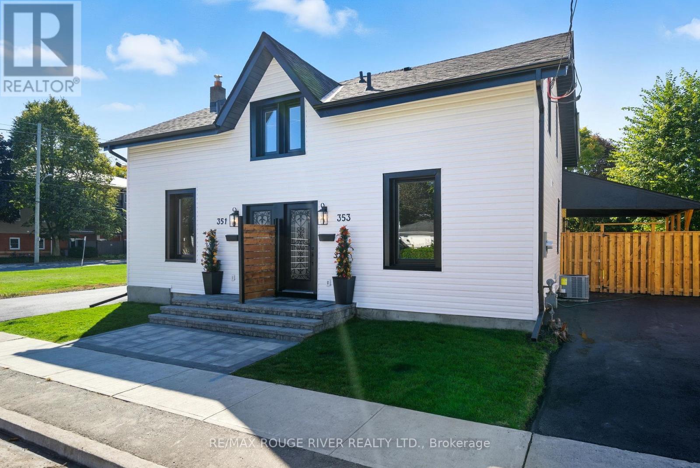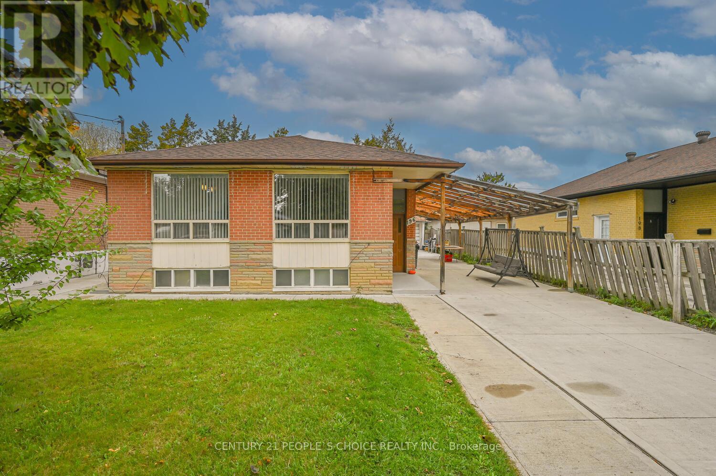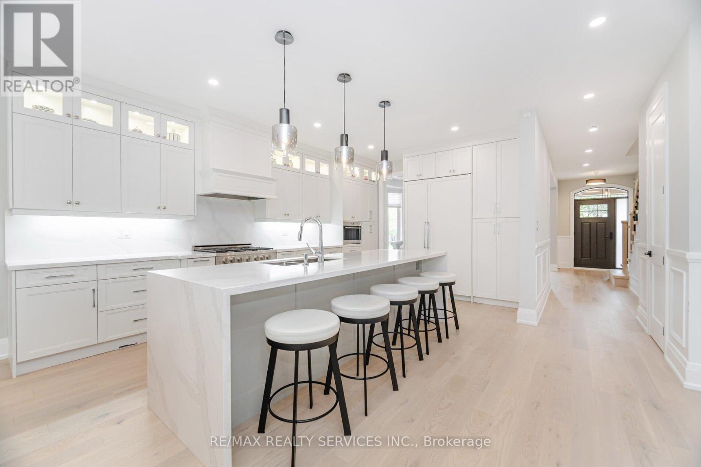815 - 8501 Bayview Avenue
Richmond Hill, Ontario
Opportunity Knocks, One of the largest 2 bedroom suites in Bayview Towers. A corner suite with a very bright south-west exposure, the Boca Ratan Model is 1352 sqft per builder's plan (1320 sqft per MPAC). This unit needs to be renovated. Why buy someone else's renovation when you can buy this blank canvas and make it exactly the way you like it. Property and all chattels are being sold in "as-is" condition. Good parking spot close to elevator. Building is currently undergoing major improvements - lobby and hallways being refurbished, exterior & balcony refinishing. Maintenance fees include all utilities and cable TV and internet. Building amenities include ample visitor parking, a pool, outdoor tennis court, squash court, gym, sauna, meeting/party room, 24-hour concierge, and more. Close to Loblaws, Walmart, Home Depot, Canadian Tire, and Staples. Minutes to Hwy 7, 404 and 407, Mackenzie Heath Hospital, top-rated schools, and parks. Status Certificate is available. (id:60365)
982 Wilbur Pipher Circle
Newmarket, Ontario
Cooper Hill Newmarket Over 3000 Sqft Home On Top Of Hill Great Views. Open Layout. Hardwood Throughout The Main & Second Floor! 9' Ceilings On Main Floor & 9' On The 2nd Floor! Granite Countertops & Taller Upper Kitchen Cabinets.Oak Staircase; Big Frameless Glass Shower Door & Enclosure; Air Filtration System. Bbq Gas Line; Big Deck In Back-Yard. Moving In Ready. Upgraded 200 Amp Services. Poured Concrete Raised Basement With Bigger Window And Walkout Door With Building Permit. The Two Bedrooms with Bathrooms Ensuite, One Kitchen, One Big Living and Dinning Room Unit In The Walkout Basement. This Unit Offers A Lot Of Potential Income. (id:60365)
2nd Floor - 81 Hollyberry Trail
Toronto, Ontario
*** This newly and beautifully renovated two-bedroom apartment occupies the 2ND floor of a backsplit semi-detached home and offers a comfortable and private living experience in a quiet, well-established neighborhood, Situated within a desirable school district, including Arbor Glen Public School, Highland Middle School, and A.Y. Jackson Secondary School *** Excellent access to public transportation, making it ideal for families and working professionals alike *** The apartment has its own entrance for added privacy and convenience but with shared main entrance to enter the building, and shared laundry outside of the unit with UPPER level unit *** High-Speed Internet is Included in the rent *** Utilities are additional, charged based on a shared percentage *** (id:60365)
58 Southampton Street
Scugog, Ontario
Welcome to 58 Southampton Street - a stylish 2,564 sq. ft. fully upgraded home in one of Port Perry's most sought-after neighbourhoods! Situated on a premium pool size lot, this all-brick and stone 4-bedroom residence showcases over $115,000 in builder upgrades and delivers the perfect balance of elegance, comfort, and function. Enjoy parking for four vehicles with no sidewalk in front, adding both convenience and curb appeal. Inside, the main floor impresses with 10-ft ceilings, pot lighting, rich hardwood flooring, and California shutters. The gourmet kitchen features quartz countertops, stainless steel appliances, and overlooks a spacious living area with a cozy gas fireplace - perfect for family gatherings and entertaining. Upstairs, the oak staircase leads to a luxurious primary suite complete with a coffered ceiling, walk-in closet, and a spa-inspired ensuite boasting a glass shower and free-standing soaker tub. Outside, exterior soffit lighting highlights the home's timeless design and curb appeal year-round. Located just minutes from schools, parks, downtown shops, and scenic Lake Scugog, this is the home you've been waiting for. Book your private showing today. (id:60365)
482 Mcroberts Avenue
Toronto, Ontario
Experience this beautiful, picture perfect, warm, and inviting 2+1 bedroom detached home, perfectly located in a highly desirable and sought-after neighborhood south of Eglinton. Filled with natural sunlight and nestled in a safe, family-friendly community, this stunning property offers everything you need to create lasting memories. Featuring a separate in-law suite in the basement and rare front parking for 3 cars, this home is truly one of a kind in the area. Enjoy the pride of ownership and luxury finishes throughout, complemented by exceptional landscaping that creates a peaceful, cottage-like atmosphere. The spacious backyard and entertainment area are perfect for hosting unforgettable summer gatherings. Inside, you'll find hardwood and laminate flooring, along with many recent updates. new roof (2017), furnace (2017), and central A/C (2017), Front and back windows and Doors (2017) and landscaping (2017). Conveniently located within walking distance to the upcoming Caledonia LRT, Eglinton West Subway Station, and with quick access to Highway 401/400. Just steps to TTC, top-rated schools, shopping centers, parks, and all amenities. Don't miss this incredible opportunity to own your dream home - your next chapter starts here! (id:60365)
205 Northminster Court
Oshawa, Ontario
Discover the Charm of this North Oshawa's much desired Centennial Neighborhood. This 3+1 Bedroom 2 Storey Semi Detached Home is on a much desired Court Location, with a Large Pie Shaped Lot Backing onto Russett Park. The Main Flr Living Rm with Fireplace and a Sliding Glass Walk-Out to a Newer Wood Deck. Upstairs You'll Find Three Bedrooms and a 4pc Bathroom. Partly Finished Basement Offering a Potential Recreation Room and a 4th Bedroom. Conveniently located near Sunset Heights School, Durham College, Ontario Tech University, Parks, Shopping, and Transit, Recent Updates include New Furnace/CAC in May of 2024,and New Appliances in 2025 and Updated Breaker Panel. (id:60365)
2104 Galloway Street
Innisfil, Ontario
Welcome to this warm and inviting 3-bedroom home that perfectly blends character, comfort, and thoughtful upgrades. From the moment you arrive, you'll notice the pride of ownership that shines through every detail. Step inside to discover a bright, open layout filled with natural light pouring in through large windows. The upgraded kitchen is a true centerpiece-featuring modern finishes, quality cabinetry, and plenty of space for cooking and entertaining. The main living areas offer a cozy yet spacious atmosphere, ideal for both everyday living and hosting guests. Each of the three bedrooms is well-proportioned, with the primary suite boasting an updated ensuite bathroom complete with contemporary fixtures and a clean, stylish design. Downstairs, a fully finished basement expands your living space and offers endless possibilities-whether you need a family room, home office, gym, or play area. Out back, you'll fall in love with the large backyard-perfect for gardening, barbecues, or simply relaxing under the open sky. With mature landscaping and plenty of room to roam, it's a rare find in today's market. This home is full of charm and smart upgrades, making it move-in ready and easy to love. Whether you're a first-time buyer, a growing family, or looking to downsize without compromise, this gem checks all the boxes. (id:60365)
71 Forest Hill Drive
Adjala-Tosorontio, Ontario
Storybook Retreat in Pine River Estates. Tucked away on a picturesque 2.32-acre private lot, this gorgeous log home is the perfect blend of rustic charm and modern comfort. Steps away from Simcoe County Forests, where you can enjoy hiking, biking, and ATV trails. Imagine waking up to the peaceful sounds of nature, sipping coffee on your romantic balcony, and cozying up by the fire as the seasons change around you. Step inside to discover a warm and inviting main level, where the rustic open-concept design welcomes you with the crackling of the wood-burning fireplace. The spacious kitchen and dining area create the perfect gathering space, while main-floor laundry and interior garage access add to the convenience of the home. Upstairs, you'll find 4 spacious bedrooms, including a primary retreat with its own private balcony and semi-ensuite bathroom, the perfect escape for quiet mornings and starlit evenings. A bonus loft space offers endless possibilities, whether as a cozy reading nook, home office or play area for the kids. The finished basement is built for entertaining, featuring a games room, an electric fireplace and a pool table, setting the stage for endless family fun and relaxation. But the real magic unfolds in the backyard, a storybook setting with a large inground saltwater pool, a relaxing hot tub and a spacious deck designed for unforgettable summer nights. The perfectly manicured yard and firepit area completes this dreamy outdoor retreat, making it feel like your very own private resort. This home truly has everything you need and more, a serene escape with all the comforts of modern living. Don't miss your chance - book a showing today. (id:60365)
714 - 10 Bloorview Place
Toronto, Ontario
Living The Good Life At 10 Bloorview Pl. Built In 2011 With Attention To Detail. Surrounded By Beautiful Landscape And Gardens To Brighten Each Day. Watch The Fall Colors Burst From Your Huge Wrap Around Balcony. Unit 714 Is A Corner Unit, Boasts Bright Functional Rooms Throughout, 9 Foot Ceilings, Split 2 Bedroom Layout, Timeless Hardwood Flooring, Plenty Of Windows To Bring In The Natural Light And Amazing Views. Eat In Galley Kitchen Overlooking Gardens, Built In Appliances, Tons Of Counterspace For Meal Prep Too. Kitchen Opens Up To a Large Dining Room / Living Room Combination With Walk Out To Wrap Around Balcony. So Proud To Entertain For Dinner Parties, Game Nights And A Wonderful Place To Relax. Prime Bedroom Has 6X5 Foot Walk In Closet With Built-ins And a Lovely 4 Piece Ensuite. Spacious 2nd Bedroom With Double Sliding Glass Doors And Wonderful Views Out Large Window. Stackable Ensuite Laundry. Double Door Entrance Closet Too. One Parking and One Locker Included. No Need To Leave As Your Building Contains Full Exercise Room For All Fitness Levels, Indoor Pool, Hot Tub & Sauna, Library, Games Room, Party Room. Some Photos Are Virtually Staged. (id:60365)
353 John Street
Cobourg, Ontario
Fully Updated & Move-In Ready in the Heart of Cobourg. Offering over 2,000 sq. ft. of finished living space, this completely updated 3+1 bedroom, 3 bathroom semi-detached home blends thoughtful design with quality craftsmanship and high-end finishes throughout. The bright, open-concept main floor features spacious living and dining areas anchored by a showstopping gourmet kitchen with quartz counters and backsplash, a custom wood island with secret drawers, garbage and spice pullouts, pot filler, water/ice fridge, and a hidden coffee and breakfast bar with microwave. Elegant touches like a statement chandelier, glass wine displays, and custom Aria floor vents elevate the space, while the convenient main-floor laundry with stacked washer and dryer adds practicality. From the kitchen, walk out to a brand-new covered deck and fully fenced backyard-perfect for entertaining or relaxing outdoors. Upstairs, the primary suite offers a spa-like ensuite with LED mirror and glass shower, while two additional bedrooms share a beautifully finished 5-piece bath with freestanding tub, double sinks, and glass shower. Each bedroom includes custom closets for organized living. The finished basement extends the space with a versatile rec room and an additional bedroom-ideal for guests, a home office, or gym. Enjoy peace of mind with extensive updates including all-new plumbing and electrical (with upgraded city water line), new windows, siding, soffits, gutters, driveway, fencing, grass, sump pump, and A/C. Additional details such as new doors with iron inserts and keyless entry, upgraded trim, oak staircases with iron spindles, and blown-in attic insulation add even more value. Perfectly located within walking distance to downtown Cobourg's shops, restaurants, and pubs, and just minutes from the beach, marina, and Highway 401.This home offers luxurious living in a sought-after location-move right in and make it yours! (id:60365)
196 Taysham Crescent
Toronto, Ontario
Welcome to 196 Taysham Crescent, spacious 3 Bedrooms detached Bungalow in the very Prime area of Etoicoke. Well kept sunfilled rooms with abundance of natural light, comes fully finished basement with a separate entrance, kitchen and two full bathrooms. Perfect for a large family, multi generational living or an investor. Very large living room with a huge window, recently upgraded bathroom on the main floor, hardflooring through out main floor. Primary room with a sliding door walks out to the patio. Huge carport on the east side of the house and additional detached garage in the backyard and the huge drive way can fit upt eight cars. Amazing location, only a few minutes walk to the three different Bus routes and the brand new upcoming Light Rail Transit in the area, connects to the Finch west Subway line, makes it a very easy commute to Toronto Downtown. Very close proximity to the Albion Mall, Public Library, Place of Worship, Albion and Islington mini India Bazaar. Must view this house... (id:60365)
17 Edmonton Street
Brampton, Ontario
Experience luxurious living in Streetsville Glen, one of Peels most prestigious enclaves. Designed by Arthur Blakely & fully reimagined in 2020 w/ over $400,000 in upgrades, this 5-br + den, 4-wr residence delivers turnkey elegance for even the most uncompromising buyer. Step inside to find a home curated with intention. Main + upper levels showcase wide-plank flooring, soaring coffered ceilings, custom wainscotting & An oak staircase w/ iron pickets to anchor the space w/ timeless sophistication. California shutters throughout frame sun-filled windows, while 9-ft high doors & layered lighting elevate every room. At the heart of the home, the chefs kitchen blends artistry & function w/ hidden panelled refrigerator, high end Dacor appliances, waterfall-edged stone island & expanded cabinetry. Designer lighting adds a sleek touch to a space built for entertaining and everyday living. Flowing seamlessly outdoors, the backyard transforms into a private retreat. A covered deck and stone patio are framed by ambient Edison lighting and manicured landscaping perfect for hosting family and friends late into the evening. A finished double garage w/ epoxy floors + shiplap walled workshop connects mudroom & laundry boasting herringbone flooring & Whirlpool front-load units. Work from home in your main floor office w privacy French doors or retreat upstairs to den for quiet flexibility of work or rest. Primary br defines luxury w coffered ceiling, sweeping panoramic bay window, walk-in closet & spa-calibre ensuite w soaker tub, stone-tiled shower, and dual vanity. Bedrooms 2 & 3 share a chic shared ensuite, while bedroom four enjoys a private full 3pc w glass shower. The exterior is equally impressive w an additional $50,000 in wraparound custom stonework & irrigation system. Positioned near hwys, top-rated schools, parks & trails, this home is as convenient as it is captivating. A unique offering in a community defined by elegance, this home is ready to welcome your family. (id:60365)

