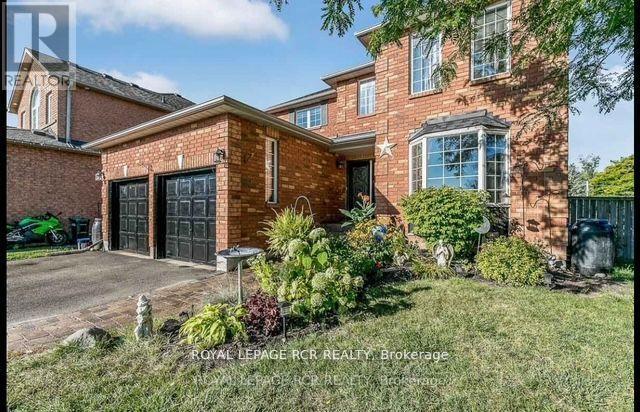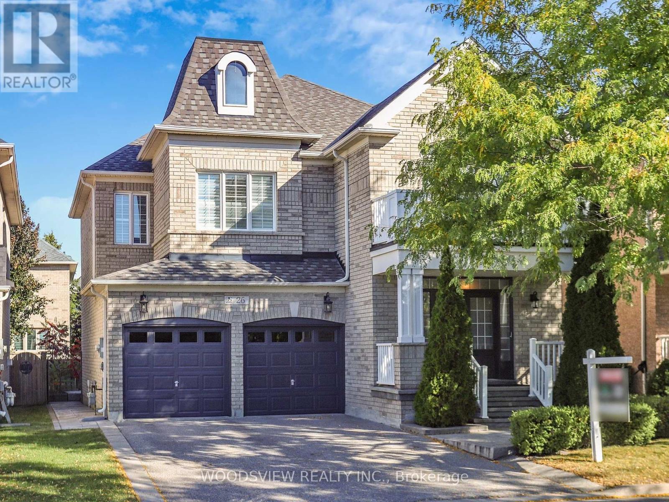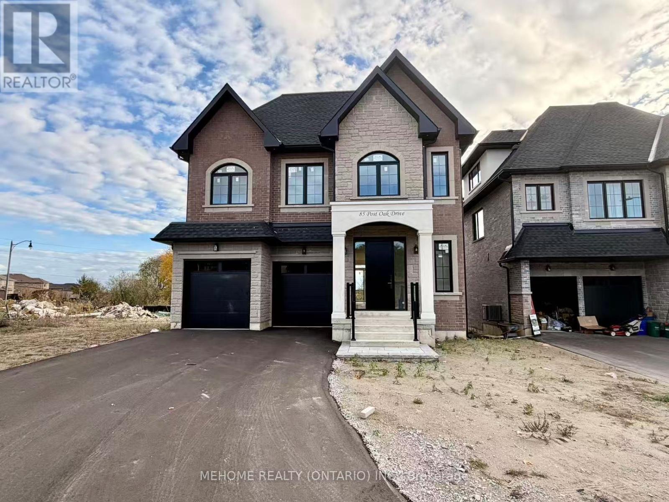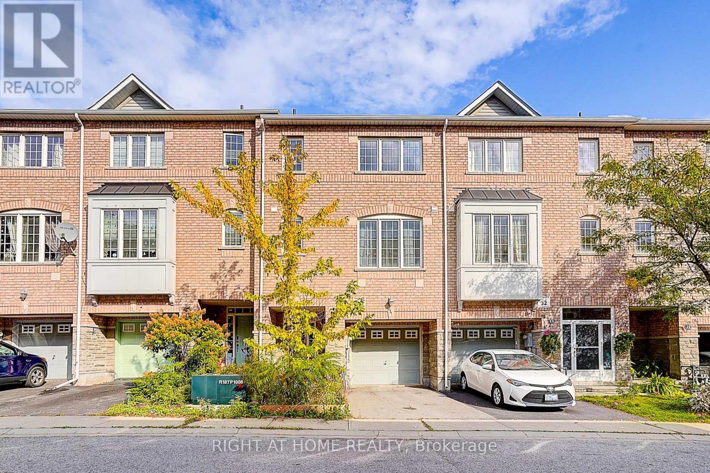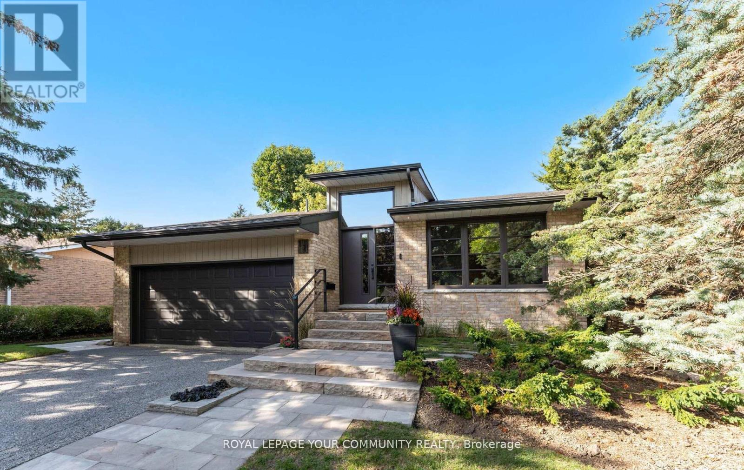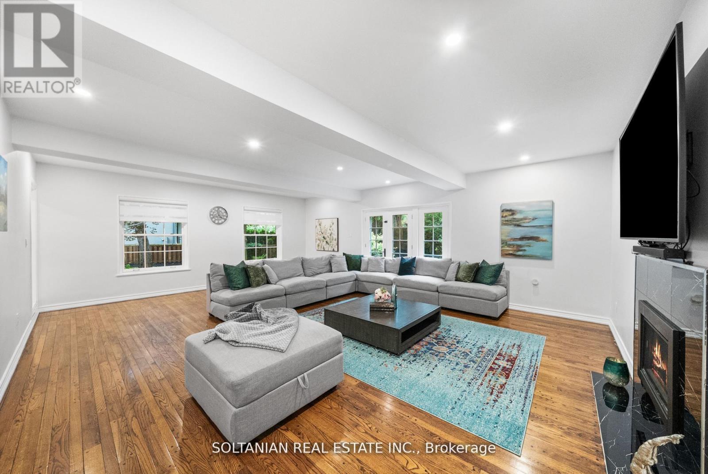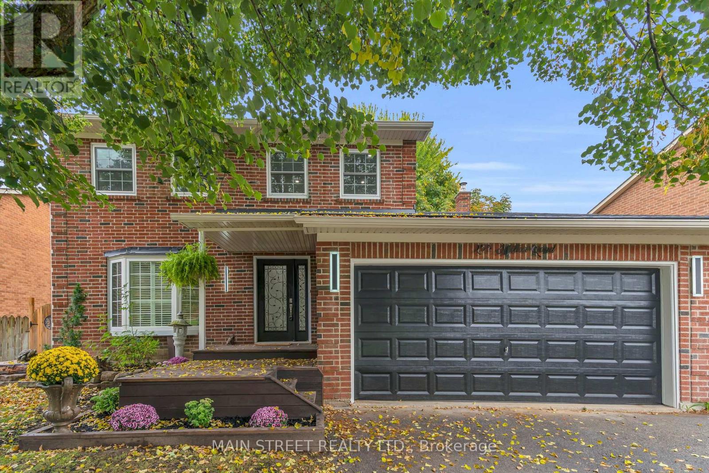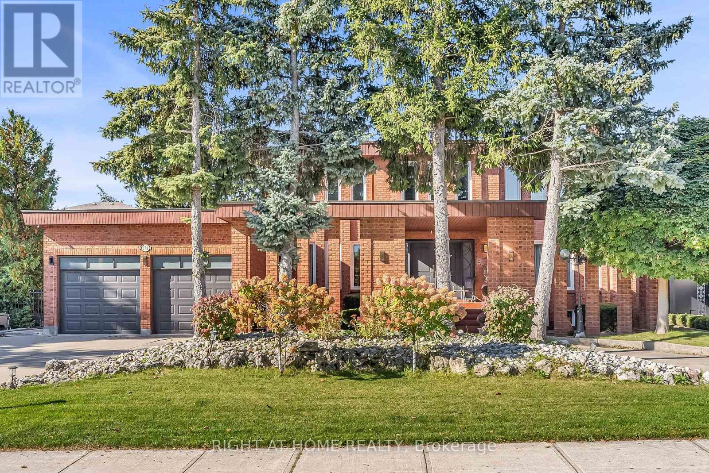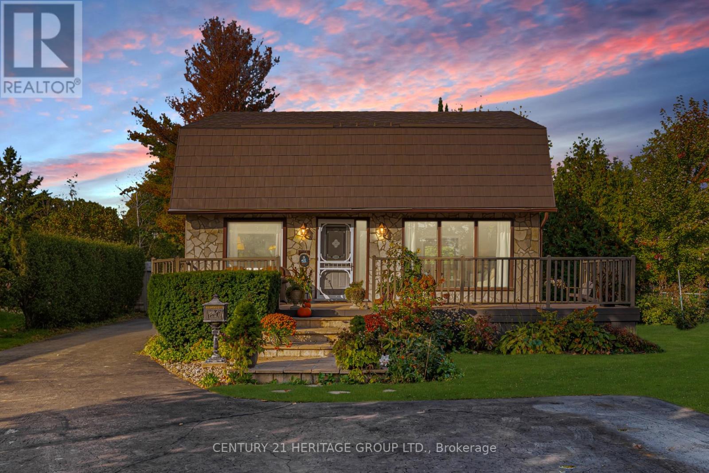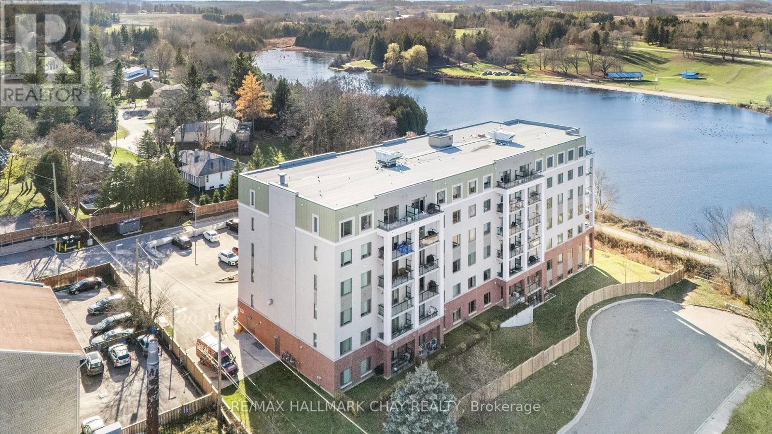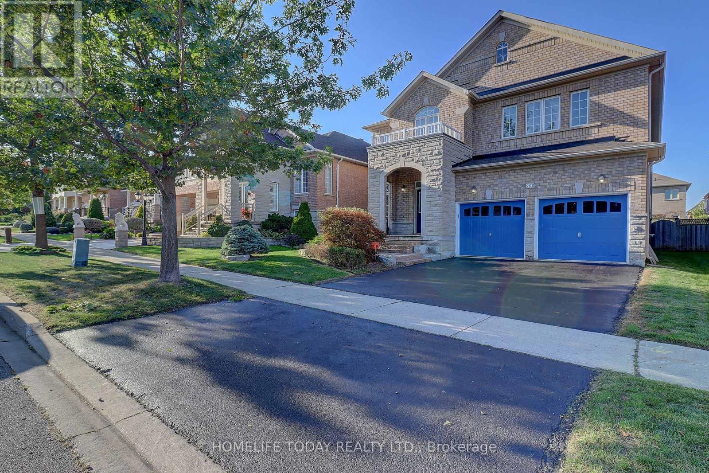22 Coburn Crescent
New Tecumseth, Ontario
Enjoy the quaint town of Beeton in this beautifully upgraded 4+1 bedroom, 3+1 bathroom home in a highly sought-after neighbourhood. This stunning property features modern finishes throughout, an open-concept layout, and plenty of natural light. Enjoy a professionally landscaped yard with an above-ground pool and large deck-perfect for entertaining and family fun. The fully finished walk-out basement offers a bright 2-bedroom, 1-bathroom apartment ideal for an in-law suite, extended family, or rental income. Located in a family-friendly neighbourhood close to parks, schools, and amenities - this home truly has it all! (id:60365)
26 Manley Avenue
Whitchurch-Stouffville, Ontario
Welcome to this beautifully maintained and upgraded family home in a family friendly community. Designed with comfort and style in mind. With crown moulding, elegant wainscoting, and hardwood floors throughout, this home seamlessly blends timeless charm with modern convenience. The upgraded kitchen features granite countertops, upgraded cabinetry, stainless steel appliances, and a reverse osmosis system. Enjoy the elegance of California shutters, stylish light fixtures, and a spacious backyard adorned with patterned concrete, ideal for entertaining! You can also unwind on your private balcony, creating your own outdoor retreat. Recent upgrades include a new roof, furnace, hot water tank; ensuring peace of mind for years to come. An Unfinished basement, waiting for all your personal touches. Location, location, location! Conveniently situated near schools, parks, amenities, and highways, this home is the perfect fit for growing families. Don't miss your chance to make it yours! (id:60365)
85 Post Oak Drive
Richmond Hill, Ontario
READY TO MOVING IN. Your dream home at Fortune Villa . Top Quality! 5 Bedrooms and 6 Bathrooms. FV 4, **3542 sqft**. The main floor features open concept layout with upgraded 10' ceiling height, pot lights, Custom designed modern style kitchen with LED strip lights, quartz countertop& island& backsplash. Second Floor feature 4 Ensuite Bedrooms, Primary Bedroom Offer 5 PC Bath and a Large Walk-In Closet. 3rd Flr Sun Filled Loft offers large Living Room & 1 bedroom& a 4-Pc Bath. All bathrooms upgraded premium plumbing fixtures and exhaust fans. TWO high efficiency heating systems with HRV + TWO air conditioning systems. Upgraded Engineering Hardwood Flooring and Matte Floor Tile. (id:60365)
15 - 151 Silverwood Avenue
Richmond Hill, Ontario
Welcome To The Elegant Freehold Townhouse Nestled In The Desirable Neighbourhood Of Richmond Hill. Located Within Walking Distance Of Highly Ranked Public And Catholic Schools. This Home Offers A Perfect Blend Of Mordern Comfort, Functional Layout And A Convenient Location. With 9-Foot Ceilings On The Main And Second Floors. There Is One Bedroom On Ground Level Includes It's Own Ensuite And Walk-Out Sliding Door To The Backyard Which Is Ideal For Guests, Or A Private Work-From-Home Space. The Second Floor Opens Into A Spacious Great Room With Brand New Laminate Flooring, Natural Light, A Cozy Fireplace And Access To Balcony. U-Shaped Large Kitchen Includes A Breakfast Area, Quartz Countertops And An Extra Pantry Storage. Three Generous Bedrooms And Two Full Bathrooms Located On The Third Floor. The Primary Bedroom Has Its Own 4-Piece Ensuite And A Huge Walk-In Closet. Laundry Is Located On The Third Floor In A Dedicated Closet For Ease And Privacy. Freshly New Paint For The Entire House, New Laminate Flooring For The Gound And Second Floor. Five Minutes Walk To Richmond High School, Quick Access To Transit, Steps To Shops, Groceries, Restaurants. Close To Mill Pond, Local Trails. (id:60365)
12 Glenview Drive
Aurora, Ontario
Tucked away on a quiet tree-lined street, this bright and spacious modern backsplit blends luxury and comfort in every detail. Truly unique and unassuming, rebuilt top to bottom, it's filled with natural light and features soaring ceilings, a striking floating staircase, and a chef's kitchen with an 11-ft island, marble backsplash, and top-tier appliances. The open layout flows effortlessly to a cozy family room with wood-burning fireplace and walkout to a year-round, private, pool sized backyard - your own hidden oasis. Two bedrooms up, including a luxe primary suite with ensuite & W/I closet, plus main-floor office/3rd bedroom. Finished lower level with rec room, Murphy bed, 2 PC bath & spacious laundry. Direct access from the 2-car garage plus plenty of storage spaces throughout. (id:60365)
24 Laureleaf Road
Markham, Ontario
Timeless English Elegance on a Rare Estate Lot in Prestigious Bayview Glen. Welcome to 24 Laureleaf Road, a distinguished English-inspired home on one of the most coveted streets in Bayview Glen. Set on an expansive 130 x 157 ft estate lot (over 15,000 sq ft), 3 car garage and surrounded by luxurious custom-built homes, this is a rare opportunity to own in one of Thornhills most prestigious enclaves. Extensively renovated with significant money invested, this home blends classic charm with modern upgrades. The kitchen was opened up and completely redone with tile flooring, stainless steel appliances, custom cabinetry, and sleek lighting. All bathrooms have been stylishly renovated with high-end finishes. The spacious family room was fully transformed into a bright and inviting space featuring a stone-surround fireplace and halogen lighting. The finished lower level includes new flooring and fresh paint, a separate entrance, halogen lighting, and a private laundry ideal for in-laws, a nanny suite, or extended family. A second laundry area is located on the second floor for added everyday convenience. The primary suite offers a massive walk-in closet and a spa-like renovated en-suite bath. Outside, the home features a new roof, a brand-new irrigation system and professionally designed landscaping tens of thousands spent to create a lush and manicured setting. Private deep pool sized Backyard retreat with interlocking stone patio in the front & back .The layout is ideal for both entertaining and family living. Located near elite schools, Bayview Golf & Country Club, scenic parks, and major highways, this home offers not only a prestigious address but a refined lifestyle. Whether you move in, expand, or build your custom dream estate, 24 Laureleaf Road is a rare opportunity to own prime real estate in a truly exceptional location. roof (2025) (id:60365)
255 Malton Road
Newmarket, Ontario
Where Luxury Meets Tranquility! Tucked Away On A Mature Street, This Show Stopper Showcases An Inviting Layout With Spacious Living/ Dining Room With Hardwood Floors, Smooth Ceilings, And Crown Moulding. Updated Custom Kitchen With Quartz Counter Tops, Built-In Appliances, And Walk-Out To Huge L Shaped Vinyl Deck. Incredible Zen Backyard with 3 Season Screened In Porch, Resort-Worthy Jacuzzi Swim Spa, Pergola, And Stunning Landscaping Throughout! Primary Bedroom Offers Renovated Ensuite Bath W/ Large Built-In Closet, Pot Lights, And Engineered Hardwood Floors. Located Steps to Schools, Parks, Transit, And Minutes To GO Stations, Southlake Hospital, Upper Canada Mall And Much More!! Dont Miss Out!! Extras Include Garage Access, New Front Porch, Newer Roof Shingles With Ice Guard, Eavestroughs W/ Leaf Guard, Newer Windows & Doors, 400 Amp Panel And More! (id:60365)
140 Lady Jessica Drive
Vaughan, Ontario
Nestled on a premiem Ravine-view lot within the distinguished Upper Thornhill Estates, this refined residence in a gated ENCLAVE captivates with its seamless open-concept design. Encompassing 6,615 square feet (excluding the finished basement), the home radiates elegance with a 19-foot ceiling in the first-floor library, 10-foot ceilings on the main and second floors, and 9-foot ceilings in the basement. Every room is thoughtfully crafted for spacious sophistication. Exquisite custom enhancements elevate both style and utility: expansive windows bathe the interior in natural light, while the gourmet kitchen features a grand central island, top-tier Sub-Zero and Wolf appliances, and ample pantry storage. Polished hardwood floors, recessed lighting, coffered ceilings, bespoke accent walls, luxurious chandeliers, and intricate French mouldings create an atmosphere of timeless grandeur. Each bedroom is appointed with walk-in closets featuring custom organizers and opulent ensuite bathrooms, including an exceptionally spacious master closet in primary bedroom. Dual furnaces provide consistent comfort year-round, and the home's striking exterior is enhanced by fully interlocked front and rear yards. The bright west-facing backyard, a tranquil retreat overlooking the serene Maple Reserve Trail forest, offers scenic ravine vistas, a custom gazebo, and meticulously landscaped grounds-ideal for quiet repose. Conveniently located near esteemed private and public schools, with easy access to Rutherford and Maple GO stations for effortless GTA commuting, 140 Lady Jessica Drive embodies refined luxury in Patterson's most coveted enclave. Your DREAM HOME awaits! (id:60365)
373 Firglen Ridge
Vaughan, Ontario
Location! Location! Location! Don't miss this incredible opportunity to own a truly exceptional family home, perfectly situated on one of Woodbridge's most coveted streets. Boasting approximately 3,500 sq ft of meticulously renovated above-ground living space, this residence offers an open-concept layout designed for modern living and entertaining.The main floor features: bright and spacious Entrance foyer, marble flooring, upgraded kitchen, office with large windows, ideal for remote work or a quiet study. Upstairs, you'll find ample generously sized bedrooms to accommodate your family's needs. The home also offers significant income potential or multi-generational living with a finished two-bedroom basement apartment, with separate entrance. Plus, enjoy additional entertainment space with a dedicated recreation room in the basement, perfect for family fun.Car enthusiasts will appreciate the two very good-sized indoor garages, equipped with a convenient Tesla charger for your EV. Step outside to a fantastic lot with 75 feet of frontage and a welcoming circular driveway, offering plenty of parking space on driveway ,This recently renovated gem is move-in ready and offers the ultimate blend of luxury, comfort, and prime location. Motivated seller. (id:60365)
146 Sand Road
East Gwillimbury, Ontario
Welcome to this picture-perfect family home tucked near the Holland River where country charm meets everyday convenience! Set on a generous lot with a spacious yard ideal for kids, pets, gardeners and outdoor fun, this property offers the perfect blend of comfort and community. Spend sunny afternoons by the sparkling in-ground pool or enjoy peaceful strolls along nearby parks and trails. Inside, you'll find a freshly painted interior with laminate flooring, an updated kitchen, and bright, cheerful spaces that make you feel right at home. Surrounded by beautiful perennial gardens and just minutes from schools, shopping, and all amenities, this home offers the best of both worlds peaceful rural living with all the conveniences close by. Upgrades include Kitchen counters and flooring, Powder Room, Main Bathroom, Engineer Hardwood Flooring, Windows 2015 (except Picture Window) ***Accepting Offers Anytime**** (id:60365)
107 - 64 Queen Street S
New Tecumseth, Ontario
Step into the perfect blend of convenience and comfort with this impressive first floor one bedroom plus den condo. Enjoy the ease of bringing in groceries or taking pets for a walk with no need for elevator use. The large 12X27 ft terrace offers direct access to outdoor spaces unique to ground floor living. Vista Blue Condo Building built in 2020 is perfectly situated steps away from shopping, dining and everyday conveniences. Admire the beauty of the Trans Canada Trail and the Conservation area just outside your door. Designed to impress, the kitchen features tasteful upgrades and is equipped with professional grade appliances (barely used), granite counter tops and an upgraded centre island. The primary bedroom includes a 4 pc ensuite bath with double sinks and an oversized walk in shower. This south facing suite is also enhanced by an open concept design, 9 foot ceilings, a 2 pc guest washroom, in suite laundry and California Shutters. The underground parking brings an extra level of comfort while keeping your car protected from the elements. This unit and the entire building exemplify clean, well kept spaces. Host gatherings in the spacious party/games room, featuring a well appointed kitchen and views of the conservation area. The building also offers guest parking and front entry handicapped accessible spaces for added convenience. (id:60365)
200 Ivy Glen Drive
Vaughan, Ontario
Welcome to this magnificent 5-bedroom, 5-bathroom MAJESTIC DETACHED HOME, nestled on a LARGE LOT IN PATTERSON, VAUGHAN. This 3345-square-foot (ABOVE GROUND) residence seamlessly blends timeless elegance with a functional layout, offering the ultimate in large or multi-family living. Step inside the grand double doors opening to a soaring two-story foyer with a sweeping staircase. The formal living and dining rooms are perfect for entertaining, featuring an open concept that integrates the two rooms. The kitchen is well equipped with a spacious center island, and a eat-in area overlooking the back yard. The family room includes a cozy fireplace and opens to the kitchen and eat in area. Upstairs, the primary suite serves as a private retreat with a sitting area, and spa-inspired bathroom, and dual walk-in closets. Additional bedrooms are generously sized. The backyard is a perfect enough size for entertaining guests or relaxing in privacy. The entire property reflects a thoughtful design, offering comfort and space. (id:60365)

