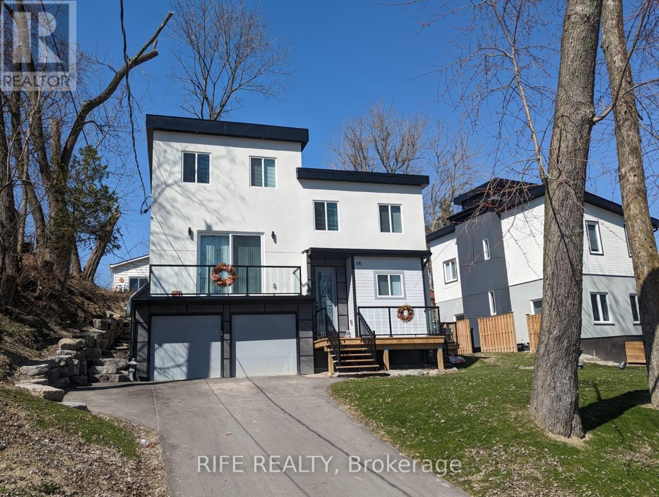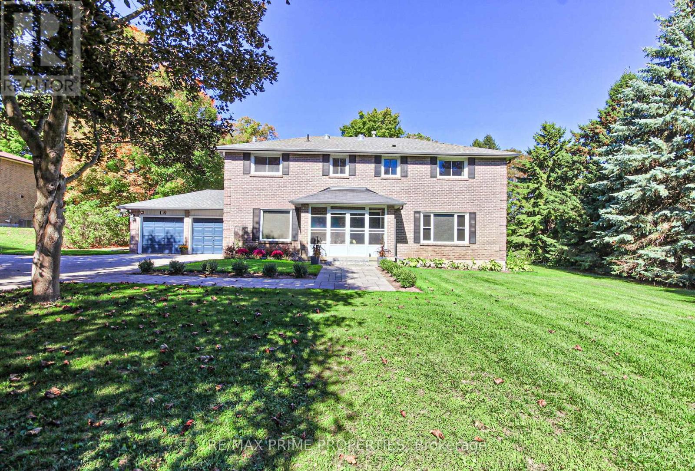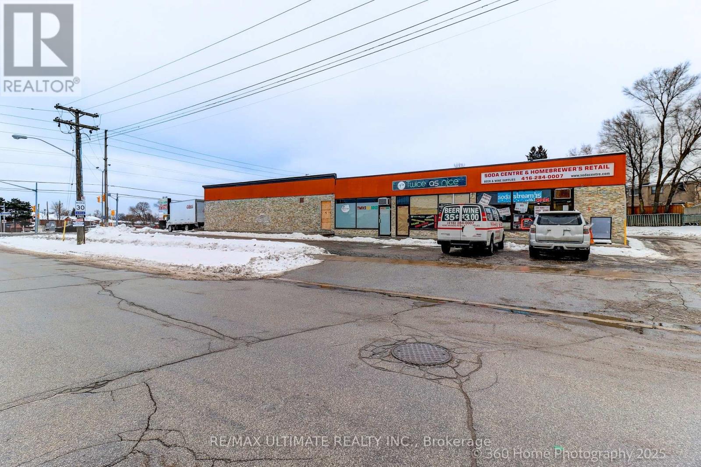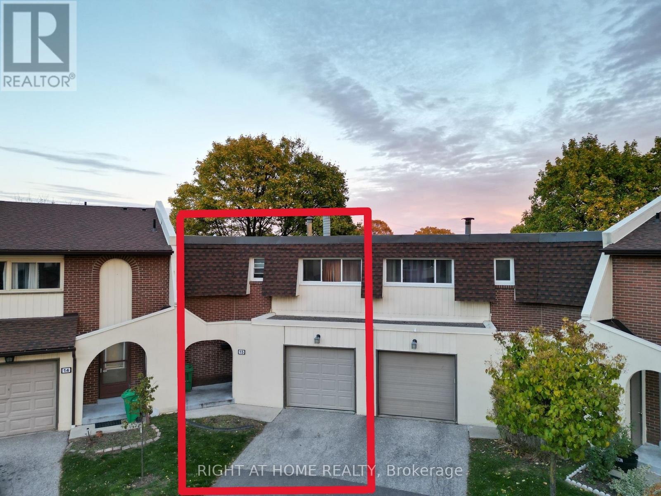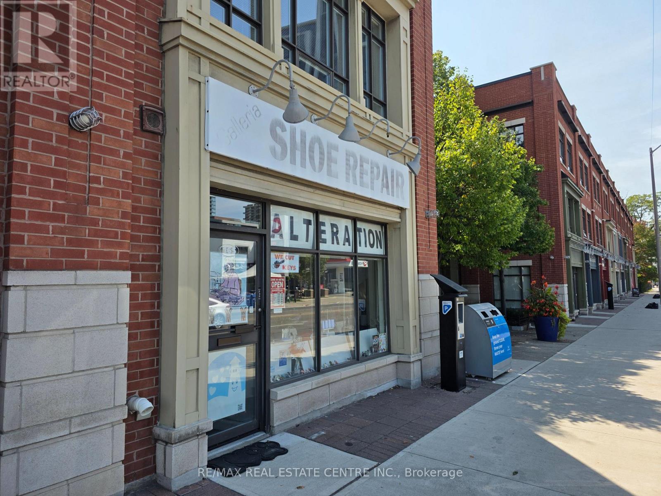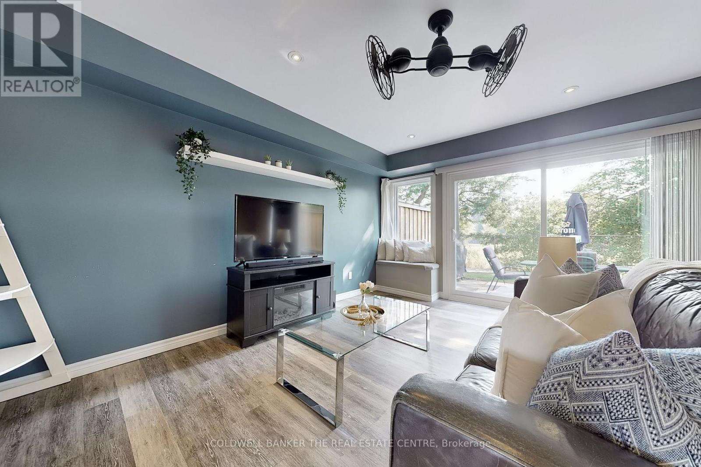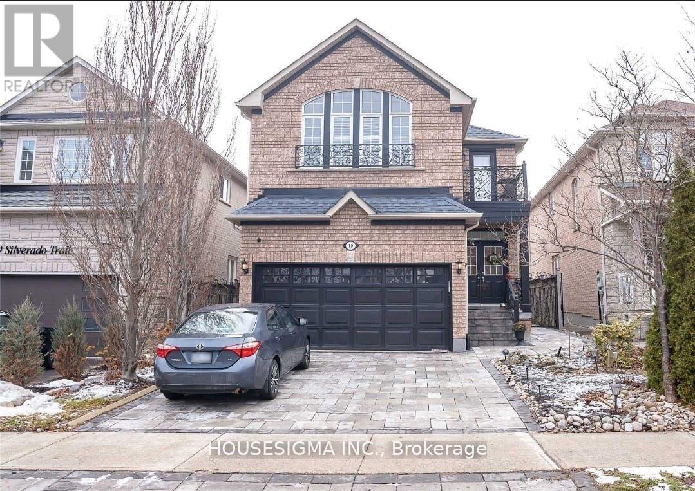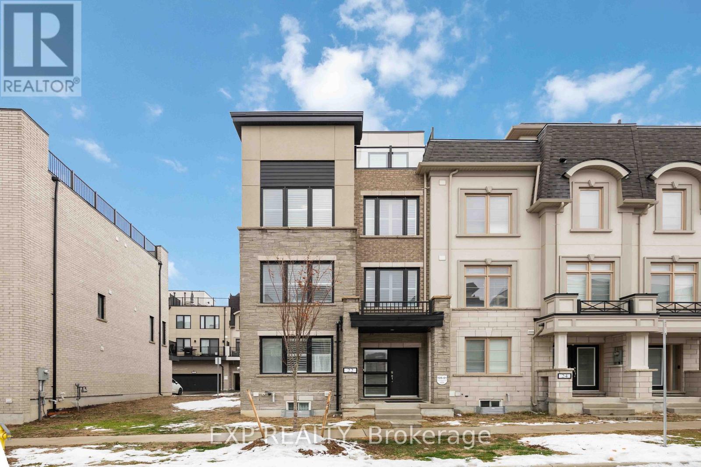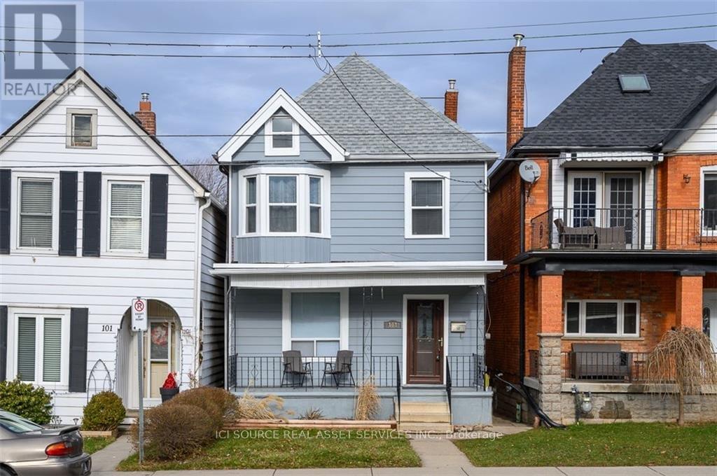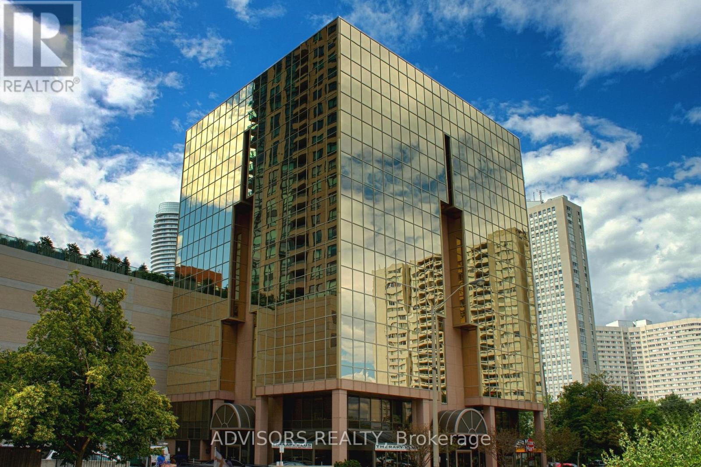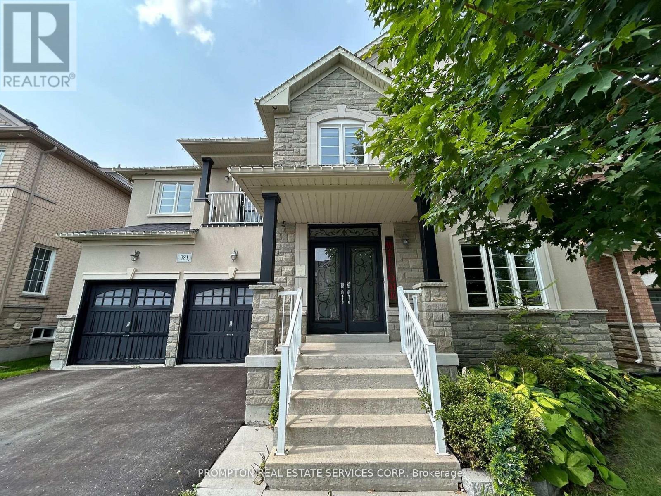46 Valley Road
Whitchurch-Stouffville, Ontario
Client Remarks***Walk To Musselman's Lake***New Custom Made 3 Beds+Home Office,3 Baths More Than 2200Sf Of Sunlight Filled, Modern Styled Living Space+Finished Bsmnt W/Rec Rm(Or Home Thea.),Waterproof Flooring & Garage Access, Nestled On Extra Wide 76 Ft X 90 Ft Lot W.Landscaping + 2 Car Garage.9Ft Smooth Ceilings, 10Ft High Ceilings In Spacious Family Rm In Btwn Main & 2nd Flr + Stone C/T In Modern Upgraded Kitchen With W/O To Sun Deck. Glass Railings, Recessed Pot Lights And Many More... (id:60365)
18 Testa Street
East Gwillimbury, Ontario
Discover this stunning 4-bedroom all-brick home on a generous half-acre lot, ideal for multi-generational living! Just minutes from Highway 404, this beautifully designed residence has dark hardwood flooring throughout the main living areas, a spacious open-concept kitchen, elegant coffered ceilings in the family room, and a custom staircase. Upstairs, enjoy the convenience of a second-floor laundry room and a primary bedroom complete with a 5-piece ensuite and a closet, plus three additional spacious bedrooms. The fully finished lower level features a self-contained in-law suite with its own bedroom, living area, kitchenette perfect for extended family or guests and an additional recreation room which is great for entertaining or gaming. Other features include a cold cellar, rear deck, beautiful front walkway and mature privacy hedge surrounding the yard. (id:60365)
4180-12 Kingston Road
Toronto, Ontario
Established Soda & Home Brewing Business - Scarborough Excellent opportunity to acquire a well-established specialty retail business with over 40 years in operation. Known as a go-to destination for soda syrups, home brewing kits, CO products, and related equipment. Located in Scarborough with a loyal repeat customer base built over decades. Turnkey operation ideal for an owner-operator or entrepreneur seeking a proven business with long-standing presence. Well-recognized brand with stable demand and growth potential. Training available to facilitate a smooth transition. Business only - no real property. Financials available upon request. Do not go direct or speak to staff. (id:60365)
#15 - 41 Mississauga Valley Boulevard
Mississauga, Ontario
Welcome to this beautiful 3-bedroom, 3-washroom townhouse perfectly located in a family-friendly neighborhood. This bright and spacious home offers an open-concept main floor, half washroom, kitchen and a cozy living area filled with natural light. Upstairs, you'll find generous-sized bedrooms, and 2 full washrooms. The finished basement provides additional Living space-perfect for a home office, gym, or recreation room. Enjoy your private backyard that backs directly onto a park, playground, Tennis Courts, and offering a peaceful view and easy access to outdoor activities. Center of the City, Walkable distance to Square One Mall, schools, shopping, transit, and major highways, this home is ideal for young families and working professionals. (id:60365)
165 Lakeshore Road E
Mississauga, Ontario
Well established dry cleaning depot and shoe repair Shop located at highly sought after Port Credit. Annual net income is approximately $65,000 as per vendor. Great exposure and Heavy traffic area. Close To Bright Water Condo Developing Area And Easy Access To QEW. High potential To Grow. New lease will be available. Training will be provided. Please do not go direct without Appointment!!!! (id:60365)
65 - 195 Milestone Crescent
Aurora, Ontario
Welcome To The Best Value Country Lanes Has To Offer! With Over 1400 sq/ft Of Living Space, This Desirable 'Garden Model' Fronts Onto The Back End Of The Aurora Senior Public School Schoolyard. Lush Vegetation For Extensive Privacy Adds To The Appeal In This Area Of The Complex. Aurora High School Is Located Directly To The West Of The Complex Making This An Ideal Location For Kids Of All Ages. It Has Been Tastefully Refinished With Luxury Vinyl Plank Flooring, Trim, Pot Lights, Window Coverings, Paint, Lighting And Smooth Ceilings Throughout. Generous Use Of Potlights And Ceiling Fans Provide Excellent Lighting And Comfort. The Incredibly Efficient Electric Forced Heat And Air Conditioning Systems Provide For Amazing Climatization Depending On Where And When It's Needed. This Suite Also Boasts Well Over 300 sq/ft Of Crawlspace Storage. Upgraded Specialty Sound Insulation In The Stairwells, Basement And Living Room Are Great For Heat Retention And A Quieter Living Experience. The Carport Entry Door Was Replaced In 2024 And The Garden One This In November of 2025. Outside Privacy Fences And Windows Were Also Replaced In 2024. The Property Offers A Communal Inground Pool, Child Safe Play Area And A Ravine That Is Ideal For Outdoor Activities For All Ages. Located Just Minutes From Aurora's Main Intersection, All That Aurora Has To Offer Is Just Minutes Away! (id:60365)
15 Silverado Trail
Vaughan, Ontario
Amazingly Beautiful 4 Bed, 3 Washroom Of A Main Floor And 2nd Floor Of A Two Story Detached House In The High Demand Location, Rutherford And Islington To Lease Main Floor Living Room Combined With Dining Room And A Large Family Room. Spacious Kitchen With Breakfast Area Walking To Yard. Huge Master Bedroom Wit 4 Piece Ensuite And Laundry Room. One Car Garage And One Driveway Parking Space. Tenants Pay 65% Of Utilities (id:60365)
22 Guardhouse Crescent
Markham, Ontario
Rare End-Unit Freehold Townhome by Minto in Prime Markham Location! 3-year-new contemporary freehold townhome, built by Minto, offering approx. 2,143 sq.ft. plus basement with a functional and modern layout. This end-unit townhome feels like a semi-detached, featuring south-facing exposure and abundant natural sunlight throughout. The home offers 4 spacious bedrooms and 4 bathrooms, 9' ceilings on both main and upper level, and quality finishes including pot lights and California shutters throughout. Kitchen is equipped with a servery area, ceramic backsplash, upgraded appliances and stone countertops. Double-car garage with parking for 2 additional cars on the driveway, along with upgraded 200 AMP electrical service and a 220V/50AMP EV receptacle, perfect for electric vehicle charging and future home upgrades. Step outside to a large rooftop terrace with wood decking, offering the perfect space for outdoor relaxation and gatherings. Unbeatable location-within walking distance to top-ranking Pierre Elliott Trudeau High School [RANK 6/747], Angus Glen Community Centre, golf courses, scenic trails, and public transit. Just minutes to Highways 404 & 407, Downtown Markham, CF Markville Mall, and historic Unionville Main Street. (id:60365)
2 Kahshe Lane
Richmond Hill, Ontario
Brand New Never Lived in 5 Bedroom 4 Bathroom Townhouse in Newly Built Ivylea Community By Marlin Spring Located At Leslie St & 18th Ave. Conveniently Located Just Minutes to Richmond Green High School, Highway 404, Public Transit, Parks, Costco, Major Plazas & More! This 3 Storey Townhouse Offers A 2 Car Garage, 10' Ceiling on Main & 9' on Upper, Open Concept Main Floor With Laminate Throughout, Oak Staircase, Kitchen W/ Quartz Countertop & Island, 2 Walk-Out Balconies, Master Bedroom Ensuite W/ Freestanding Soaker Tub & Separate Shower. Move In Today! (id:60365)
Main Fl - 103 Macaulay Street E
Hamilton, Ontario
Welcome to 103 MacAulay Street East! Both apartments in this updated modern duplex are available in January and include all utilities. A 1-bedroom on the main floor, and a 2-bedroom upstairs. This listing is for the main floor 1-bedroom. This duplex is located in Hamilton's desirable, vibrant and family-friendly North End neighbourhood. The main floor apartment features a bright kitchen with lots of windows and stainless steel appliances, living area, and bedroom with a built-in wall-to-wall wardrobe. Laundry is located in the main floor common area. Some storage space in the basement. A spacious covered front porch offers seating, while the backyard is perfect for enjoying warm days and gardening if you wish. Ample street parking (no permit required; no houses across the street to compete for space). Ideally located within walking distance to the West Harbour GO Station, Bayfront Park, Harbour West Marina, Pier 4, Pier 8, and James Street North. This home offers the perfect blend of comfort, convenience and community. The rent includes all utilities. Don't miss your chance to live in one of the city's most picturesque neighbourhoods! *For Additional Property Details Click The Brochure Icon Below* (id:60365)
405 - 3660 Hurontario Street
Mississauga, Ontario
Well Maintained Professionally Owned And Managed 10 Storey Office Building In The Vibrant Mississauga City Centre Area. Proximity To Square One Shopping Centre And Highways 403 And Qew. Additionally, being near the city center gives a substantial SEO boost when users search for terms like "x in Mississauga" on Google. Underground And Street Level Parking Available. Suite Can Be Built-Out According To The Tenant's Requirements. **EXTRAS** Bell Gigabit Fibe Internet Available For Only $59.95/Month (id:60365)
981 Goring Circle
Newmarket, Ontario
Welcome To 981 Goring Circ, A Modern 4-Bedrooms Home In Prestige Copper Hill Community. Stone &Stucco Exterior, Carriage Garage Doors, High-End Finishes, Maple Wood Floor on Main and Newly Laminate on 2nd. Open Concept Living & Dining, Large Family with Fireplace (AS IS), Breakfast Walk-Out to Backyard, Kitchen With SS Appliances & Pot Lights, Primary Bedroom W/5Pc Ensuite &Walk-In Closet, 3rd & 4th Bedrooms With Ensuite Bathrooms. Move-In & Enjoy! (id:60365)

