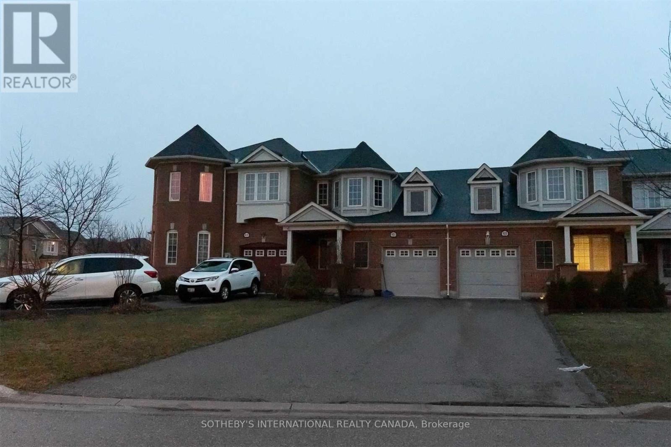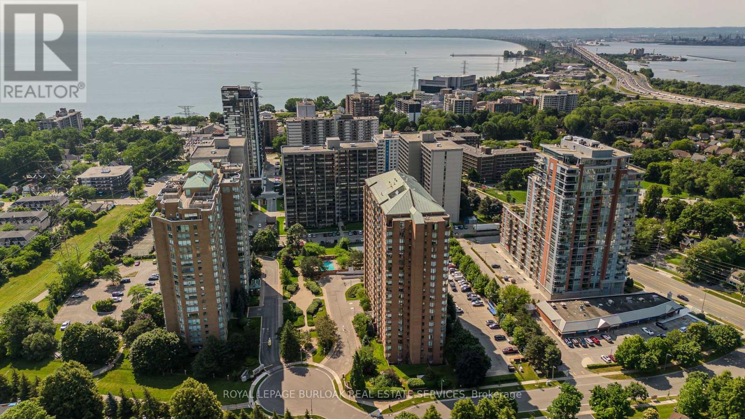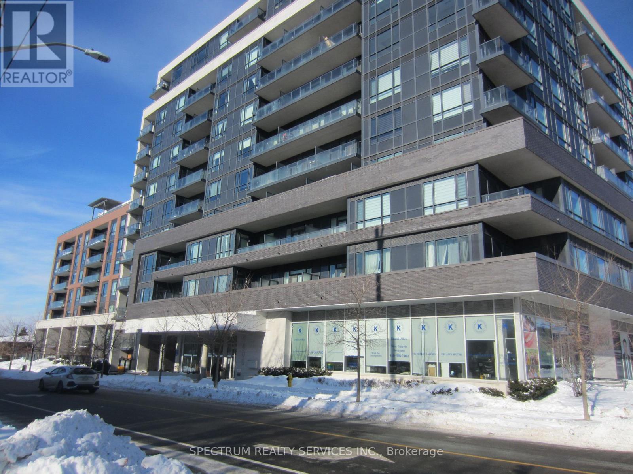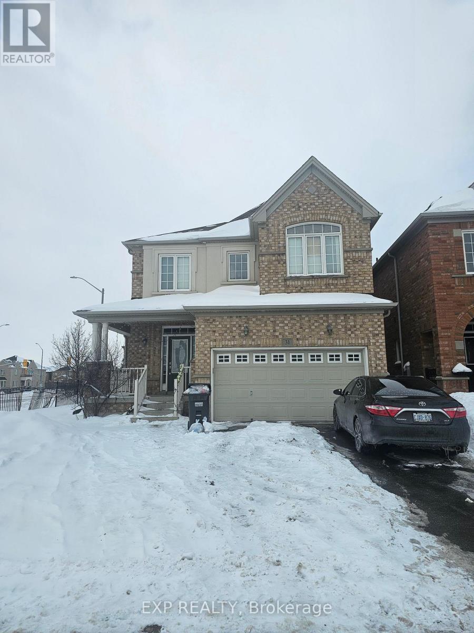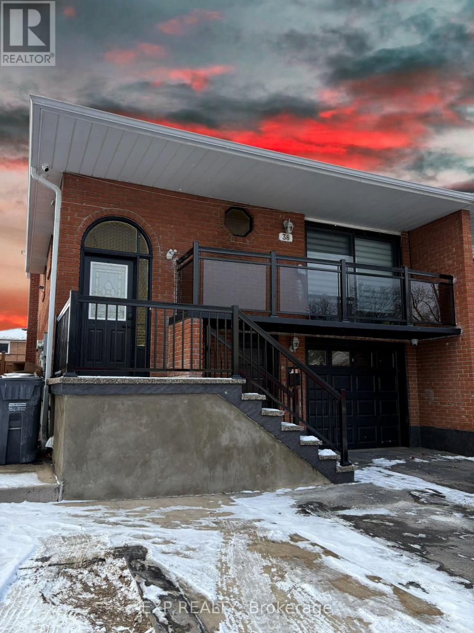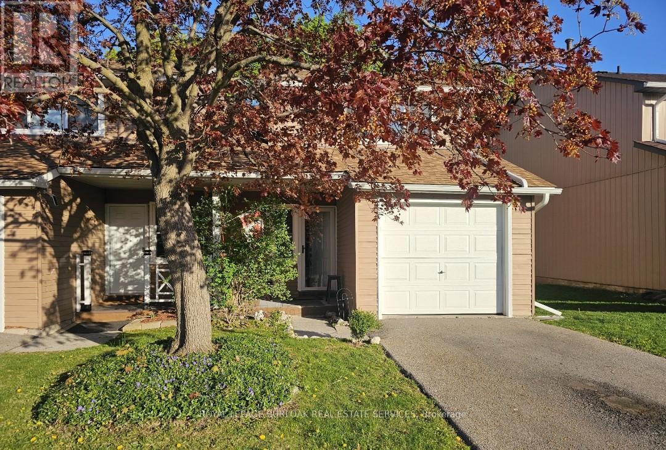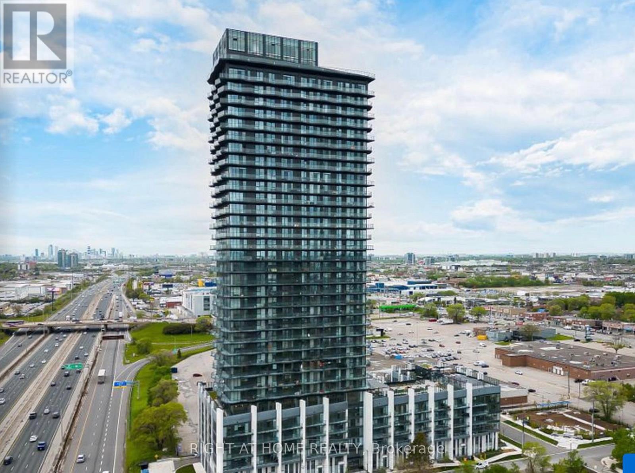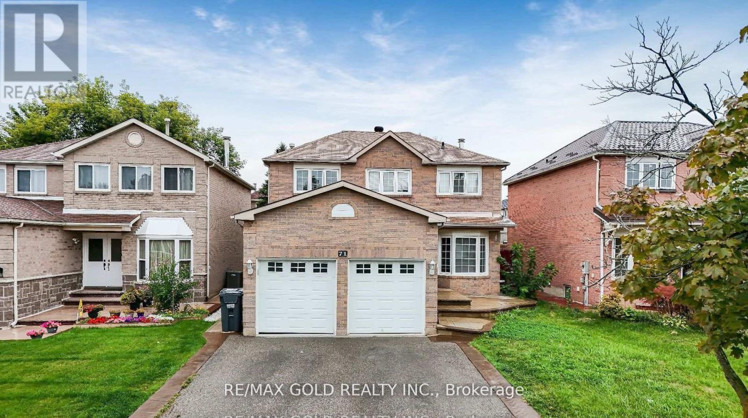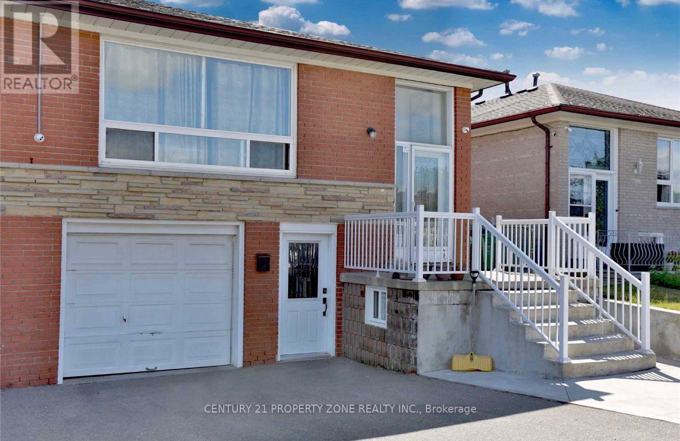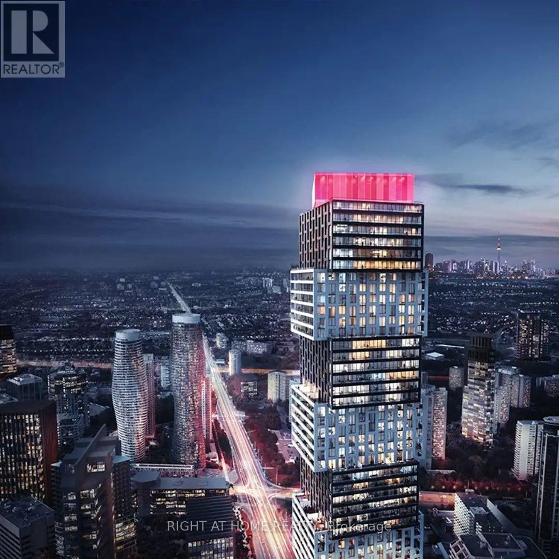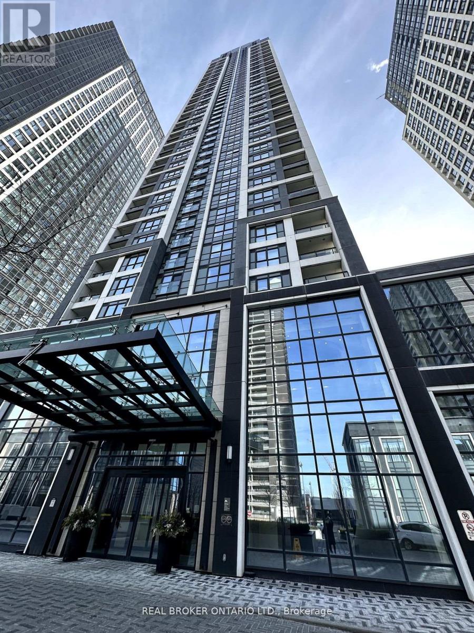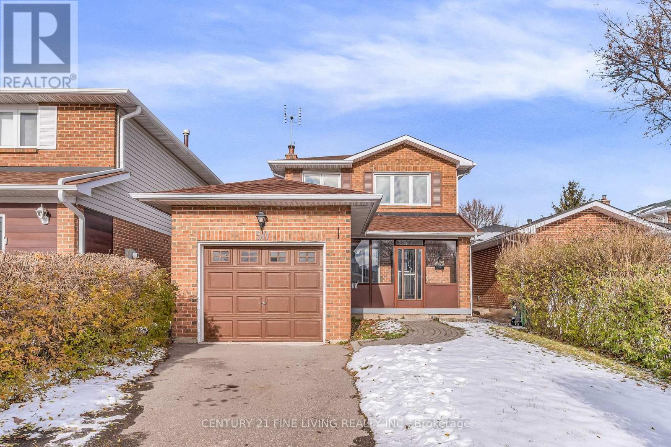921 Raftis Crescent
Milton, Ontario
Located on a quiet crescent in Milton's established Coates neighbourhood, this well-maintained freehold townhome offers a practical and comfortable living environment with in a highly family-oriented community.The residence features three bedrooms and two bathrooms, complemented by a functional open-concept main floor and a bright eat-in kitchen that connects seamlessly to the principal living spaces. A private backyard provides valuable outdoor space for everyday use.The home benefits from an attached garage with additional driveway parking and afull basement offering flexibility for storage or additional living use. Central air conditioning and forced-air heating ensure year-round comfort.Ideally situated near reputable schools, parks, public transit, shopping, dining, and major commuter routes, the property combines convenience with the stability of a mature neighbourhood setting. Clean, well-maintained, and move-in ready, this townhome reflects pride of ownership and enduring functionality. (id:60365)
511 - 1276 Maple Crossing Boulevard
Burlington, Ontario
Welcome to an exceptional condo lifestyle in the prestigious Grand Regency Building in South Burlington-perfectly suited for first-time buyers and downsizers seeking comfort, convenience, and a vibrant, walkable location. Just minutes from the lake, waterfront trails, Spencer Smith Park, and the heart of downtown, this home offers a seamless blend of everyday ease and lifestyle appeal. Inside, a spacious and welcoming entryway opens to a bright, open-concept layout designed for effortless living and entertaining. Hardwood floors run throughout, anchoring the airy living space filled with natural light. The galley-style eat-in kitchen features granite countertops, stainless steel appliances, and ample cabinetry-ideal for casual meals, hosting friends, or simplifying daily routines. A dedicated dining area adds flexibility, while the den with a glass partition and large window is perfect for a home office, hobby space, or cozy reading nook. The primary bedroom is a relaxing retreat with a wall-to-wall window, dual closets, and a private 4-piece ensuite bath. A generous second bedroom also offers expansive windows and a large closet-ideal for guests or flexible living needs. A modern 3-piece main bath with walk-in tile shower, in-suite laundry, 2 underground parking spaces (1 owned, 1 exclusive), and a storage locker add everyday practicality and peace of mind. Residents enjoy resort-style amenities including concierge service, outdoor pool, sauna, exercise room, racquetball court, squash court, outdoor tennis court, rooftop terrace, community BBQ, party room, guest suites, library, car wash, and ample visitor parking. Whether you're stepping into homeownership or looking to downsize without compromise, this is low-maintenance living at its finest-where weekends are spent by the lake, strolling trails, and enjoying downtown cafés, all just outside your door. (id:60365)
707 - 2800 Keele Street
Toronto, Ontario
One of a kind, recently renovated, 2 bedroom and den, SE corner unit with 9ft ceilings and Low Maintenance. 2 side by side Parking on the first level - where owners/tenants park- and 2 lockers in their own room on the same floor as the unit-7th. Most amenities are conveniently located on the 7th floor, along with a large Terrace featuring BBQ's and seating areas all situated on the west, northwest and southwest side of the building. Located conveniently near Highway 401, TTC bus stop at doorstep, many shops and restaurants, Humber River Hospital, Parks, schools, recreation Centre, and library across the street. Very rare to find a unit with 2 parking and 2 lockers. (id:60365)
31 Denali Crescent
Brampton, Ontario
Well-Maintained 4-Bedroom, 2.5-Bath Detached Home For Lease In The Desirable Bram East Community Of Brampton. This Home Features A Separate Family Room, Spacious Eat-In Kitchen, And New Hardwood Flooring Throughout The Main And Upper Levels With No Carpet (Basement Not Included). Includes 4 Total Parking Spaces With 2 Driveway Spots And 2 In The Attached Garage. (id:60365)
38 Royal Salisbury Way
Brampton, Ontario
Charming 3-Bedroom Upper Unit House for Lease in Prime Location! Welcome to this bright and beautifully upgraded 3-bedroom, 1-bathroom upper unit, perfectly situated in a highly sought-after neighborhood! Whether you're looking to settle in a cozy space or need easy access to everything, this home is for you! Features Include: 3 spacious bedrooms ideal for families or roommates. Upgraded bathroom with modern finishes and a functional kitchen ready for your culinary creations. Bright and airy living area with plenty of natural light and a balcony to relax and unwind in warmer weather. Conveniently located minutes from bus stops, schools and century gardens recreation centre and Highway 410, making your commute a breeze! Steps away from shops, restaurants, parks, and so many amenities, you'll never have to go far for what you need! Don't miss out on this fantastic opportunity to live in a prime, central location. Book your viewing today and make this house your new home! Available now! (id:60365)
18 - 2185 Fairchild Boulevard
Burlington, Ontario
Welcome to an exceptional end-unit townhome offering over 1,100 sq ft of total living space, nestled in the highly sought-after Tyandaga community-a true lifestyle setting perfect for growing families. Completely transformed in March 2025, this home was ripped to the studs and thoughtfully rebuilt, delivering peace of mind, modern finishes, and turnkey living from top to bottom. Backing directly onto a park and bike trail, enjoy tranquil views, outdoor adventures, and a family-friendly atmosphere right outside your door. An inviting covered front porch with seating and a lovely perennial garden creates a welcoming first impression. Inside, every detail has been upgraded, including all new windows and exterior doors, hand-scraped hickory hardwood flooring throughout, updated light fixtures, and fresh paint for a bright, cohesive feel. The sun-filled main floor features an open-concept layout designed for everyday living and entertaining. The spacious living room is anchored by a large bay window, while the dining area offers a walkout to the rear deck and a remote-controlled light and fan-perfect for family meals or hosting friends. The custom kitchen is both stylish and functional, showcasing stone countertops, premium black stainless steel appliances, designer faucet, custom cabinetry, deep pots-and-pans drawers, and a dedicated coffee bar. Upstairs, the generous primary bedroom is filled with natural light, complemented by two additional well-sized bedrooms and a luxurious 4-piece bath featuring large slab tile flooring, a tiled tub/shower combo, and sleek black hardware. Out back, the fully fenced yard offers privacy and mature trees, with a wooden deck ideal for family BBQs, playtime, or unwinding while overlooking the peaceful park setting. Turnkey with thoughtful upgrades, park-side views, and a welcoming community feel, this home offers the lifestyle families are searching for. (id:60365)
328 - 36 Zorra Street
Toronto, Ontario
For lease at 36 Zorra Street, Suite 328 a stylish 2-bedroom, 2-bathroom condo located in the heart of Etobicoke at The Queensway & Kipling. This unit features 9 smooth ceilings, in-suite laundry, quartz countertops, stainless steel appliances, and a bright, open-concept layout. Situated in the vibrant Thirty Six Zorra building, residents enjoy access to modern amenities and a dynamic lobby with artistic flair. Conveniently located near TTC transit, major highways, Humber College (Lakeshore Campus), shops, restaurants, parks, and green spaces. (id:60365)
71 Ravenswood Drive
Brampton, Ontario
Beautifully upgraded 4+1 bedroom detached home in a prime location near Sheridan College, the community recreation centre, library, and Nanaksar Gurudwara Sahib. This well-maintained property features extensive updates, including a finished basement with a private side entrance and modernized washrooms throughout. The main floor offers hardwood flooring, an elegant oak staircase, and pot lights, while the upper level is fully carpet-free with quality laminate flooring for a modern look. Recent upgrades include a brand-new AC (2025), new furnace (2025), and a renovated kitchen. A must-see home in a fantastic neighborhood! (id:60365)
7294 Shallford Road E
Mississauga, Ontario
Welcome to this well maintained 3-bedroom semi-detached home offering comfort, functionality, and an excellent location for families. The home features an upgraded kitchen equipped with a dishwasher and ample cabinetry, perfect for everyday living and entertaining. Freshly painted throughout, the bright and inviting interior showcases a practical layout with spacious principal rooms. Enjoy the convenience of separate laundry including a private ensuite in the primary bedroom. The property also offers two parking spaces for added convenience. Ideally situated within walking distance to Ridgewood Public School and close to Lancaster and Lincoln Alexander schools, making it an excellent choice for families. Located in a desirable, family-friendly neighbourhood close to schools and local amenities. (id:60365)
4410 - 4015 The Exchange
Mississauga, Ontario
Experience the pinnacle of urban living in this brand-new, never-lived-in corner suite soaring 44 floors above the heart of Mississauga. Bathed in natural light from its prime corner exposure, this state-of-the-art 2-bedroom, 2-bathroom residence features a flawless layout, a modern chef-inspired kitchen, and premium finishes throughout. Step out onto your oversized balcony to enjoy breathtaking, unobstructed panoramic views that stretch from the glittering Downtown Toronto skyline and CN Tower all the way to the serene waters of Lake Ontario. Located just steps from Square One Shopping Centre, you are perfectly positioned with immediate access to Hwy 401/403, the GO Train, and Trillium Hospital. Beyond the unit, enjoy elite building amenities including a full-scale gym, indoor pool (soon), and a private basketball court, offering a lifestyle of unmatched convenience and luxury. (id:60365)
2302 - 7 Mabelle Avenue
Toronto, Ontario
Welcome to this exceptional 2-bedroom, 2-bathroom corner suite at Islington Terrace, complete with parking and a locker. Situated on the 23rd floor, this thoughtfully designed residence is filled with natural light and showcases sweeping city views with glimpses of the water. The open-concept layout offers both comfort and functionality, ideal for everyday living and entertaining alike. Perfectly located at the highly sought-after intersection of Bloor Street West and Islington Avenue, this address delivers unbeatable convenience. Enjoy immediate access to the Islington subway station, nearby parks, top-rated schools, boutique shops, and an impressive selection of dining options-all just steps from your door. Residents enjoy exclusive access to the Terrace Club, offering a full suite of resort-style amenities including a state-of-the-art fitness centre, indoor pool and sauna, basketball court, BBQ terrace, billiards room, guest suites, party and meeting rooms, and 24-hour concierge service. Whether you are a first-time buyer or an investor seeking a premium location, this is a rare opportunity to own a beautifully appointed home in one of Etobicoke's most desirable communities. Extras: Parking and locker included. Unmatched transit access and lifestyle convenience in a vibrant, well-connected neighbourhood. (id:60365)
50 Luminous Court
Brampton, Ontario
****POWER OF SALE**** Great opportunity. Vacant and easy to show. This detached brick and vinyl sided 2 storey, 3 bedroom home is located on a quiet child friendly Cul-De-Sac in a very desirable Brampton location. Enclosed front porch and a ceramic front hall. Large eat in kitchen with a walk out to the private fenced rear yard. Open concept living and dining rooms. 3 Bedrooms on the 2nd floor. Generously sized rec room in the basement. (id:60365)

