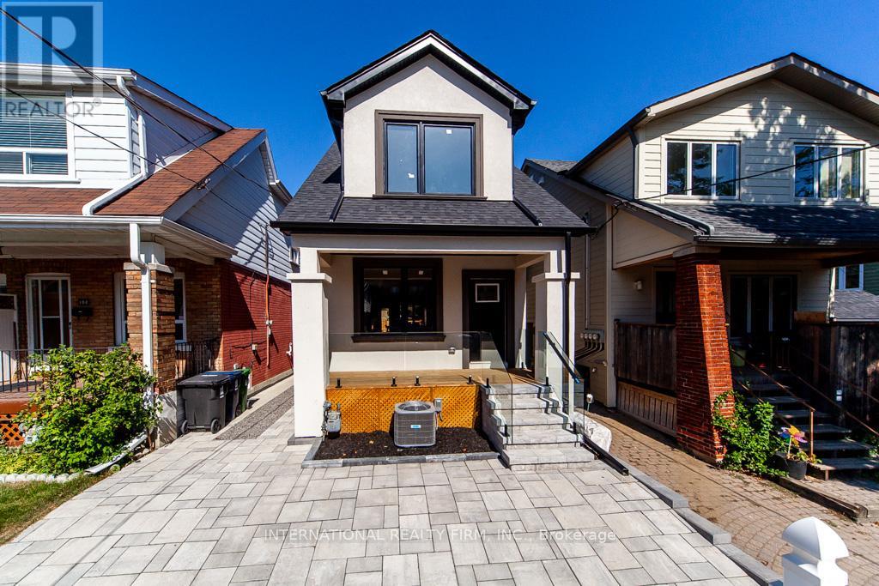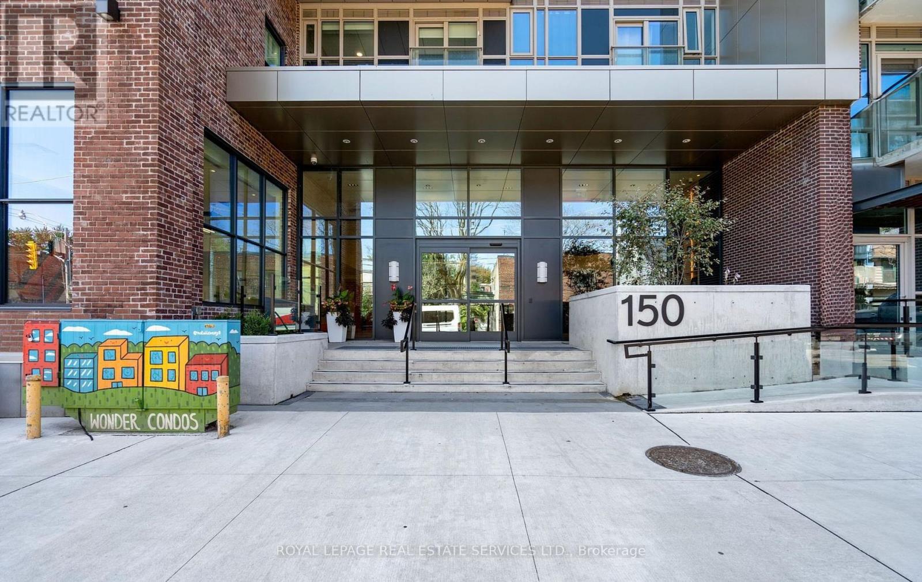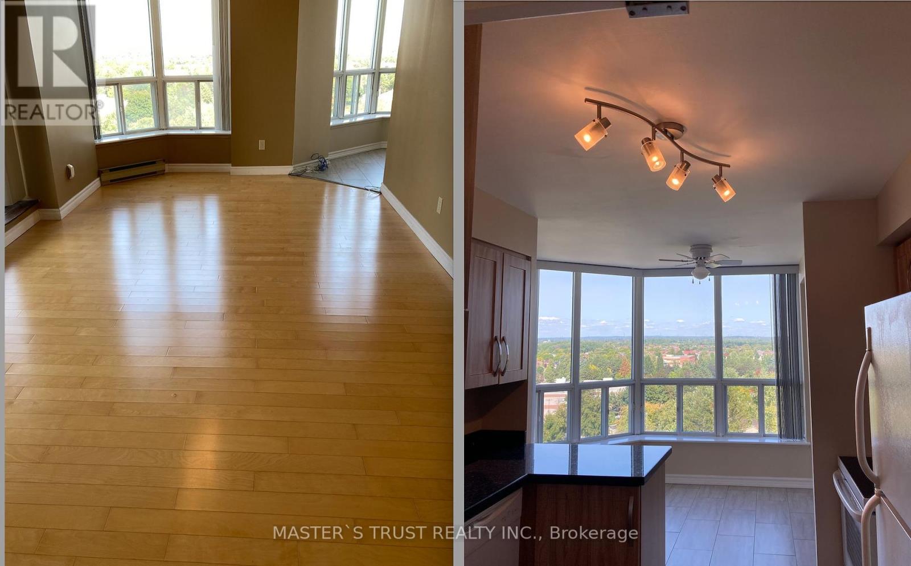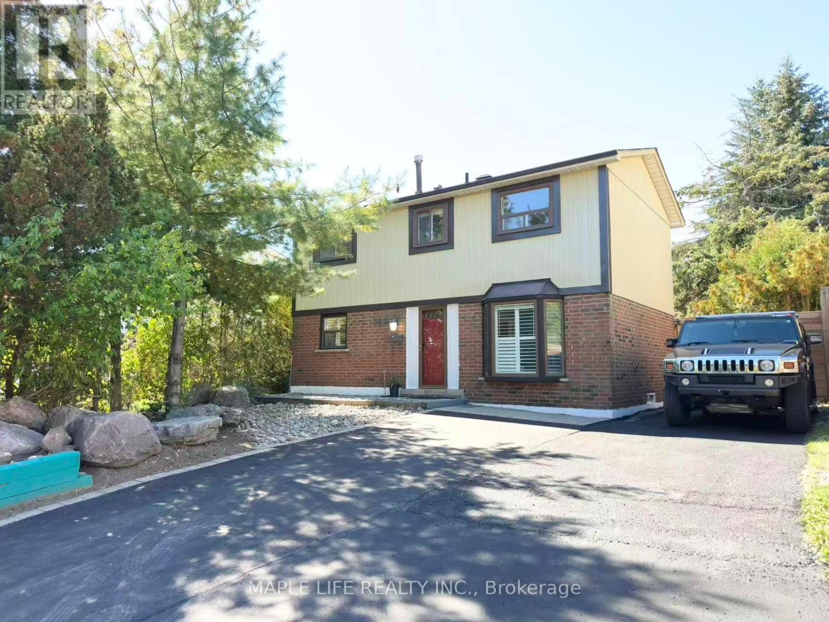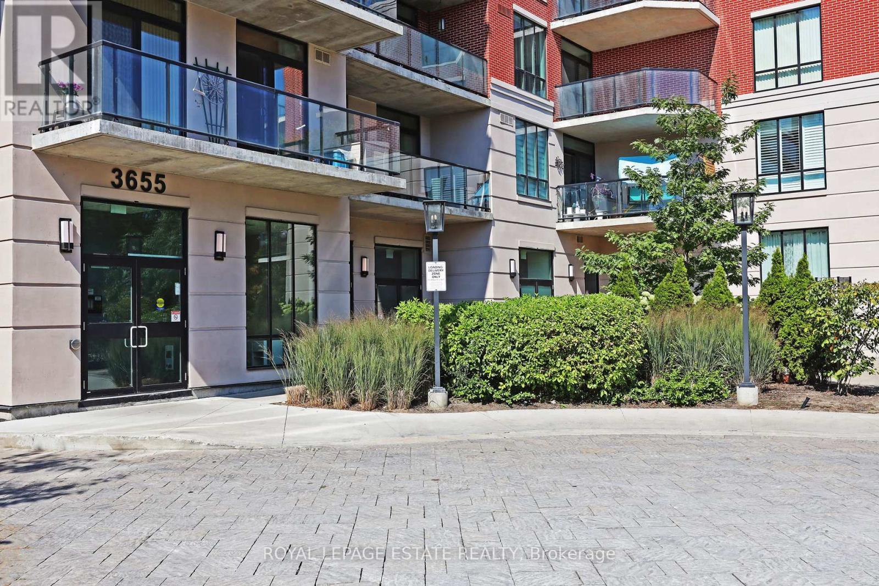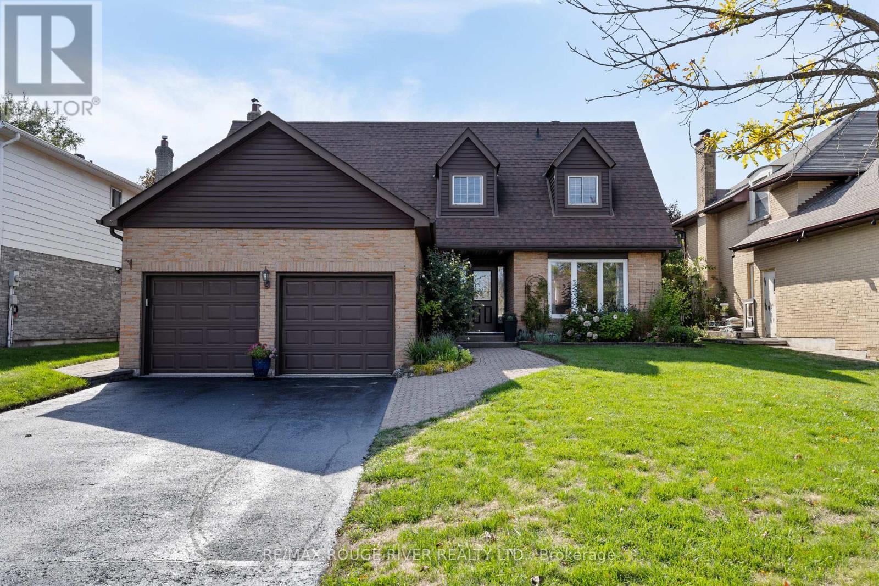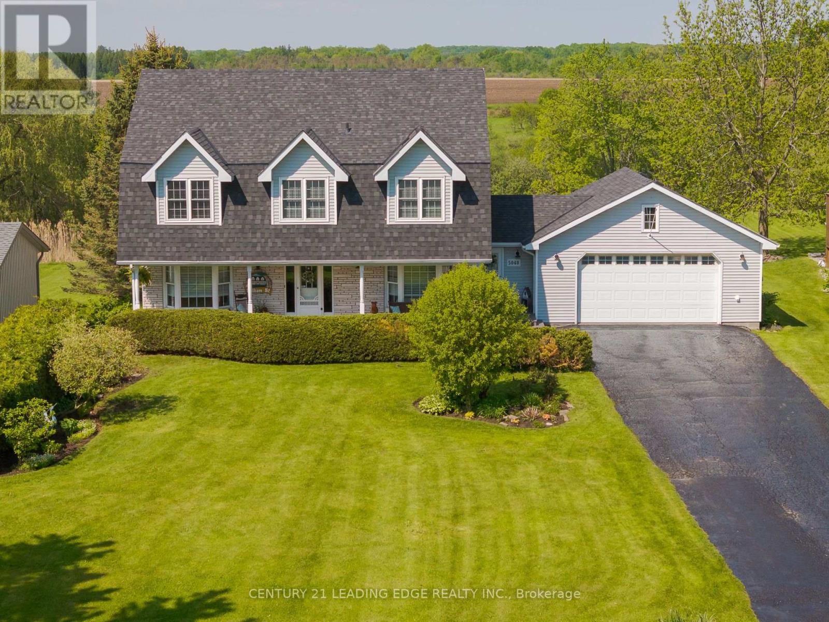15 Stanland Drive
Toronto, Ontario
The original owner enjoyed this home since 1967. Built to last and well maintained, this property is on the market for the very first time! Combines Comfort, Style, And A Location That Truly Stands Out. The Main Level Offers A Bright, Open-Concept Layout With Gleaming Hardwood Floors, Elegant Crown Moulding, And A Spacious Living Room Filled With Natural Light From A Large Front Window. The Kitchen And Dining Area Overlooking the lush greenery of Mason Rd Park, and provide a picture-perfect backdrop for family meals and memorable gatherings. Upstairs, three bedrooms combine comfort and charm, all with closet space and tranquil park vistas. The primary overlooks lush greenery for a soothing start to the day, while the second enjoys golden west-facing light, and the third completes the level with a calming view of Mason Rd Park. A Bathtub, Valued At $26,000, Features A Luxurious And High-End Finishes That Add A Touch Of Everyday Indulgence. The Lower Level Expands The Living Space With A Separate Entrance, A 3-Pc Bathroom, Laundry Room, And A Flexible Pantry/Storage Area Ideal For An In-Law Suite, Extended Family, Or Potential Income Opportunity. Step Outside And Enjoy One Of Toronto's Most Scenic Areas. Directly Across From Mason Rd Park, And Just Minutes To The Scarborough Bluffs, Lake Ontario Waterfront Trails, And Multiple Local Parks. The Scarborough Village Recreation Centre Offers Aquatics, Fitness, And Theatre Scarborough Productions, While Golfers Will Appreciate Proximity To The Historic Scarboro Golf & Country Club. Everyday Conveniences Are Close At Hand With Cedar brae Mall, Grocery Stores, And Schools All Nearby. Commuting Is Easy With The Eglinton GO Station Within Walking Distance, Providing Direct Access Downtown In Under 30 Minutes, Along With Nearby TTC Routes. This Is More Than A Home Its A Lifestyle. Enjoy A Family-Friendly Community With Tree-Lined Streets, Rich Local History, And An Exciting Future Of Growth And Renewal. *Estate Sale* (id:60365)
49 St Augustine Drive
Whitby, Ontario
This exceptional four-bedroom, three-bathroom executive home offers 2,334 square feet of refined living space, thoughtfully designed for both comfort and elegance. From the moment you enter, soaring nine-foot ceilings and smooth finishes create an atmosphere of sophistication that carries throughout the residence. The open-concept main level highlights a gourmet kitchen, beautifully appointed with quartz countertops, a spacious centre island with breakfast bar seating, and functional pot drawers, providing both style and convenience. The seamless flow between kitchen, dining, and living spaces makes this home ideal for entertaining or enjoying quiet family evenings. The primary suite serves as a luxurious retreat, featuring a tray ceiling and a spa-inspired five-piece ensuite. Here, double sinks, a free-standing tub, a large glass shower, and heated flooring create the perfect balance of indulgence and practicality. Every bathroom within the home is equally elevated with quartz countertops, undermount sinks, and upgraded designer fixtures, ensuring a consistent level of refinement throughout. The basement features larger windows, a cold cellar, and endless opportunities for future customization. Walking distance to great schools, parks & local amenities! Easy access to public transit, 407/412/401! ** This is a linked property.** (id:60365)
106 Phillip Avenue
Toronto, Ontario
This Is A Lovingly Fully Fenced,Updated And Well Maintained Bungalow With Detached, Spacious, And Metal Roof 1.5 Parking Garage, Separate Entrance. You Will Find Many Unusual & Valuable Upgrades Here, Including 'Crime Safe' Screen Front and Back Doors. Dog-Proof Screening At The Front And Back Doors, Long Life Back Yard Deck Boards, Kitchen with Maple Cabinetry And Pantry, CAESAR STONE Counter Top, Custom Blinds, . Close to GO TRAIN, Great Access To Shops, Restaurants, And Services On Kingston Rd. Heights Park Off-leash Dog Park Is Nearby.Very Nice Neighborhood. Public Openhouse: Sat Sep 20, 1:00PM-4:00PM and Sun Sep 21, 1:00PM-4:00PM (id:60365)
186 Milverton Boulevard
Toronto, Ontario
Renovated/Rebuilt Top to Bottom with an Increasable Attention to Detail. This is like a Brand New Home. New Roof, Furnace/AC, Flooring Throughout, Custom Kitchen w/Stone Counters & Back Splash, Windows, Staircases, Custom Bathrooms, Interlocking & New Basement Entrance at Rear, Outdoor Sauna!. 5 Minute Walk to the Vibrant Danforth Avenue & it's Restaurants, Shops & Nightlife. Greenwood Station, TTC 5 mins (id:60365)
601 - 150 Logan Avenue
Toronto, Ontario
In prime Leslieville, this unique unit was part of the recent conversion from the previously historic Weston Bakery. Featuring an exceptional layout with 2+1 bedrooms, 2 bathrooms & 856 interior SqFT. The very bright living area includes floor to ceiling windows, a B/I bar for additional storage, custom electric blinds & walk-out to a south facing balcony. Modern kitchen with custom updated quartz countertops & separate dining area that is perfect for entertaining. Spacious primary bedroom (currently used as office) with large window, double closet & 4PC ensuite. The oversized den is a great addition with added wooden soundproof panelling, and is currently used as the media room. It is ideal for exactly that, an at home office, or 3rd bedroom. Full ensuite laundry room included with even more storage space, along with a large locker on the 4th floor & 1 underground parking spot. Excellently maintained building with great amenities such as, gym, rooftop deck, party/meeting room, concierge & bike storage. Steps to Queen St, parks, public transit & much more. (id:60365)
803 - 410 Mclevin Avenue
Toronto, Ontario
Discover this beautifully renovated 2-bedroom, 2-bath corner unit in the highly sought-after Mayfair on the Green community! Offering over 1,200 sq. ft. of bright and spacious living, this sun-filled home features an open-concept layout with sleek laminate flooring, modern finishes, and floor-to-ceiling windows showcasing breathtaking east and north panoramic views of the city and Rouge Valley. The upgraded kitchen boasts quartz countertops, ceramic flooring, and stainless steel accents, while the primary suite includes walk-in closets and a 4-piece ensuite. Step onto your oversized private balcony for a perfect spot to relax and unwind. Enjoy top-notch amenities such as a gym, indoor pool, sauna, tennis courts, party rooms, and 24-hour gated security. With 2 parking spaces included, plus unbeatable conveniencejust steps to TTC, Malvern Mall, No Frills, Shoppers, schools, medical centres, and minutes to Hwy 401, U of T Scarborough, and Centennial College this condo is the perfect blend of comfort, style, and location. Move in and enjoy! (id:60365)
61 Stockbridge Crescent
Ajax, Ontario
Welcome to This Stunning And Well Maintened Detached Home in the Heart of Ajax! This move-in-ready gem offers a rare blend of style, function, and location. Nestled in Ajax most desirable and family-friendly communities, This home is perfect for growing families, multi-generational living, or investors. Fresh painting whole house.Oversize Primary Bedroom With Ensuite,His And Her Closets!Games Room In Finished Basemen With Bar.Close to shopping centers, restaurants, parks, and School.Easy access to Highway 401.Don't miss this incredible opportunity to own a turn-key detached home. Simply move in and enjoy, This home has it all! (id:60365)
100 Wickson Trail
Toronto, Ontario
A well-maintained Detached 3-bedroom home, located at one of Scarborough's most well-connected communities. Just minutes away from Highway 401, public transit (TTC), schools, parks, and community centres, A short drive to Scarborough Town Centre, Malvern Town Centre, the Toronto Zoo, Centennial College, the University of Toronto Scarborough campus, and various places of worship. An excellent property for both investment and comfortable living. (id:60365)
601 - 3655 Kingston Road
Toronto, Ontario
Great value at Guildwood! Fresh, Clean and Bright South Facing unit with 2 Full baths, modern finishes, stainless steel appliances, ensuite laundry, locker and Private parking for 2 vehicles (side by side) ! Amenities include an incredible roof top patio with expansive lake view, a fantastic party room which is currently being updated and a mulitpurpose room that offers library/office space, table games and gym equipment. Lobby renovation is coming soon to further elevate the Guildwood lifestyle. Groceries and shopping are literally at your doorstep and easy access to everywhere thanks to TTC and GO. This is a newer, well maintained building and pride of ownership is evident throughout. (id:60365)
12 Woodlawn Court
Whitby, Ontario
This lovely home is much larger than it appears and is move in ready! It has a pleasing layout that is great for families and entertaining. The rooms, hallways, front foyer, closets and bathrooms are all very spacious. The modern, updated kitchen has a breakfast area, granite countertops, lots of cupboards and counter space, and a small work desk to organize your household paperwork. The large living room and dining room are wonderful for hosting family gatherings. The family room with a fireplace overlooks the backyard and is great for curling up and watching TV. The master bedroom retreat has a huge walk-in closet and a renovated en suite bathroom. There are three extra upstairs bedrooms and an extra upstairs bathroom. The basement is huge and the furnace and hot water tank are off to one side allowing space to be maximized. The huge, pool size backyard is fully enclosed. The double car garage and double private driveway allows parking for multiple vehicles. This home is painted in neutral colours and has lots of natural light! This is a wonderful home to build lasting memories! (id:60365)
57 Rhodes Avenue
Toronto, Ontario
Leslieville Modern Gem! Prepare to fall in love. This meticulously crafted 3+1 bedroom, 4-bathroom sanctuary redefines sophisticated living in Toronto's most coveted neighborhood. Designer Living-- Professionally designed touches throughout showcase the custom Scavalini kitchen with premium Gaggenau appliances that will inspire your inner chef. The gorgeous family room features a custom plaster fireplace perfect for cozy evenings or hosting guests. Escape to 2nd floor featuring the stunning primary suite with walkout access to a terrace tons of custom Skona storage and builtin desk. Retreat to the luxurious 5-piece ensuite with soaker tub, Scavolini vanity & upgraded fixtures. The 2nd bedroom features Jack & Jill Ensuite w Scavolini vanity and massive window filling room with light. Elegant Skona built-ins in the bedrooms provide both stunning aesthetics and intelligent storage solutions.The finished basement with 900 extra sqft of living space has soaring ceilings with Scavolini wet bar & 2 builtin handcrafted Oak work areas creates the ultimate multi purpose room for any family. 4th bedroom and bathroom, this space feels like the anti-basement. Smart Home wired with CAT-6 throughout for now and future. The showstopper backyard is you private resort and features professional landscaping with a seating area for magical evenings, maintenance-free artificial turf, custom planters filled with beautiful plants and trees and large shed for storage. This outdoor sanctuary has had endless investment poured into creating the perfect space for relaxation and entertaining. This home is the Complete Package-- 1-car parking included. In the heart of Leslieville's vibrant community, surrounded by trendy restaurants, boutique shopping, and easy transit access. This isn't just a home it's your lifestyle upgrade in one of Toronto's hottest neighbourhoods. Too many upgrades to mention: From Electrical to washroom fixtures no detail was missed! (id:60365)
5048 William Street
Pickering, Ontario
Welcome home to this delightful country charmer located in the prestigious and close-knot hamlet of Claremont. Nestled on a sprawling 82'x489' ravine lot backing onto a picturesque farm, this one of a kind property offers space and tranquility-all just a short drive from Pickering, Uxbridge, and Stouffville. Step inside this well-maintained and thoughtfully designed home, where natural light floods the open-concept layout. This bright kitchen flows seamlessly into the dining, living, and family rooms, creating an ideal space for everyday living and entertaining plus a main -floor office and spacious laundry room. The home is barrier free and designed for accessibility in mind with elevator and roll-in shower: suitable for all generations and needs. the second floor features a spacious primary bedroom with 5-piece ensuite, walk-in closet, and three more generously sized bedrooms perfect for guests or growing families. Property features: Approx. 1 acre ravine lot with Mitchell Creek running through. Backs onto a farm with phenomenal sunset views, a sledding hill in winter, and ideal conditions for gardening in warmer months. The front porch is perfect for enjoying your morning coffee to start your day. Proven potential for revenue as a film/commercial location, previously featured in marketing for prestigious company Ads. This house is walking distance to daycare, elementary school, cafe, library and community center. Quick access to golf courses, ski hills, farmers' markets, hiking, biking trails plus short drive to major commuter routes. Vibrant local community with Seasonal Events, and community-wide garage sales. This property offers the perfect blend of rural charm and urban accessibility, ideal for families, retirees, or anyone seeking a peaceful, nature-inspired lifestyle. Don't miss your chance to own this extraordinary home in one of Durham Region's most desirable communities. (id:60365)




