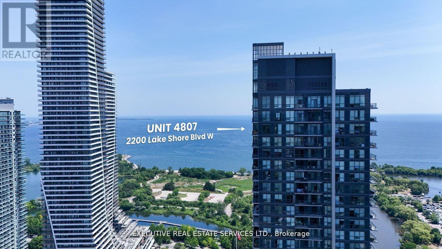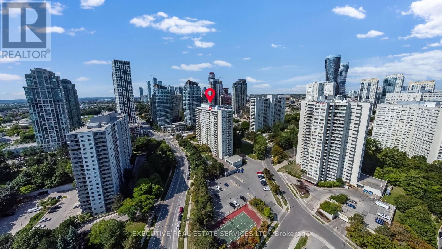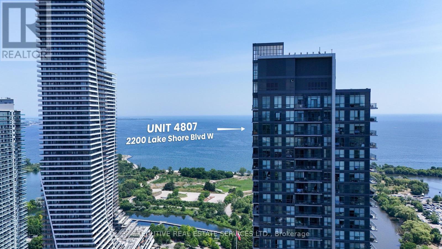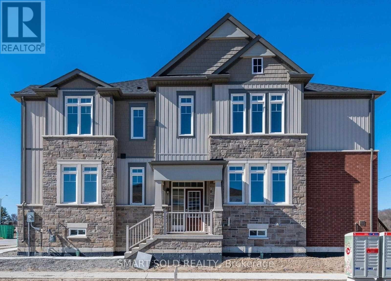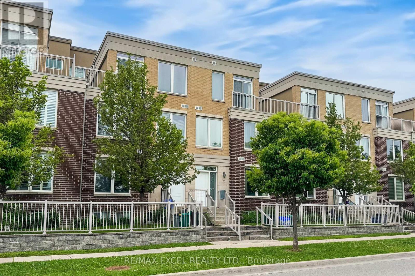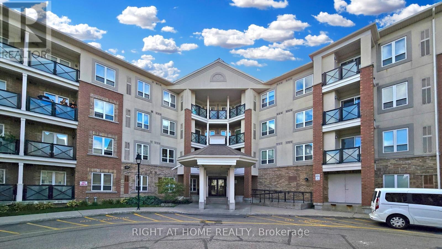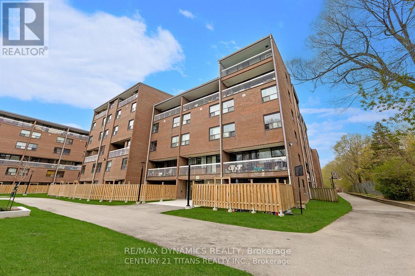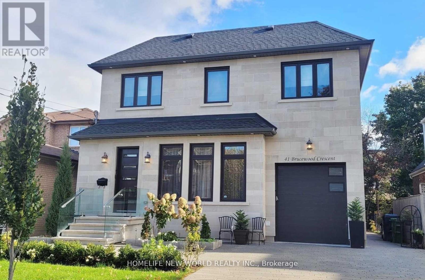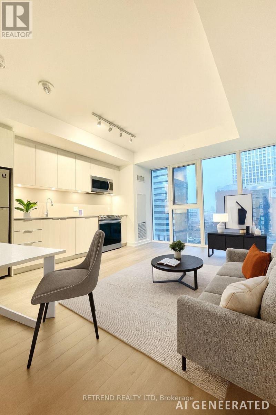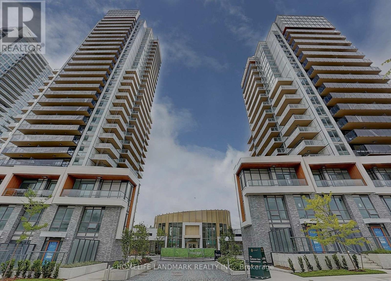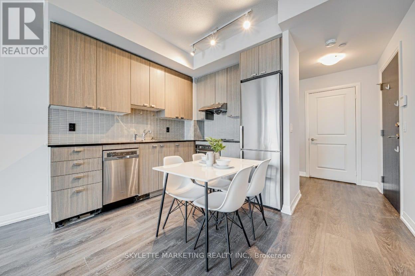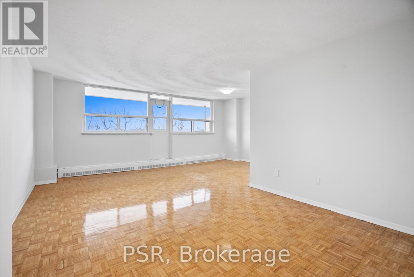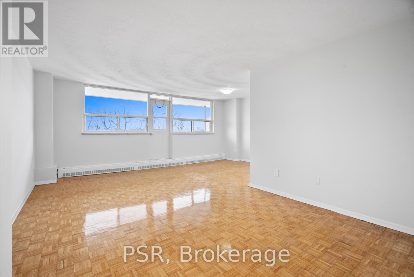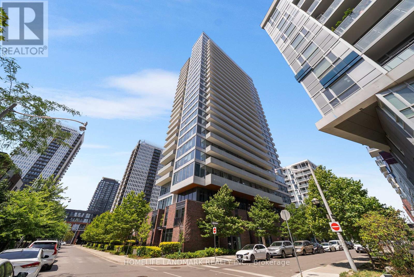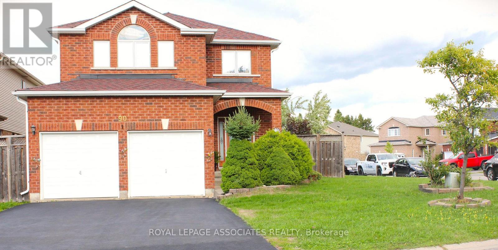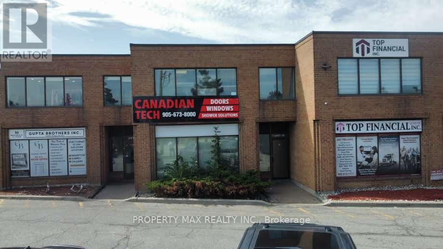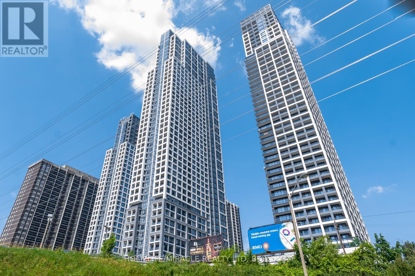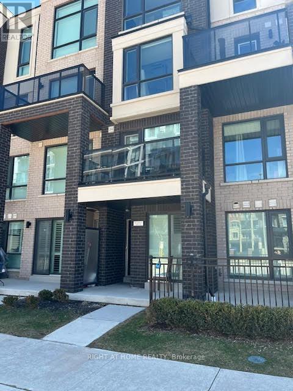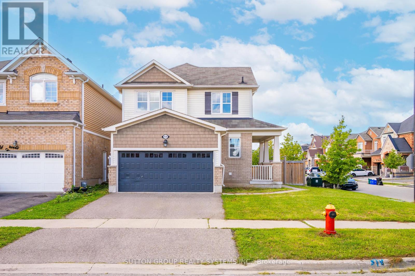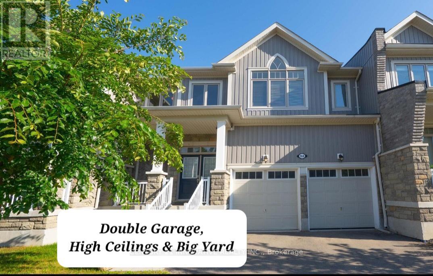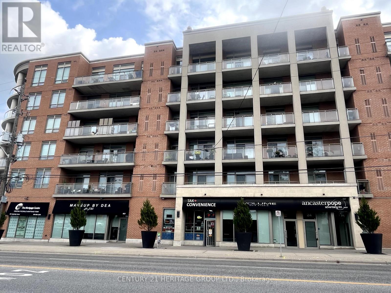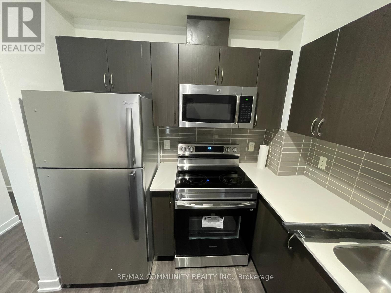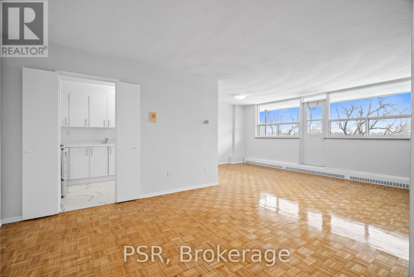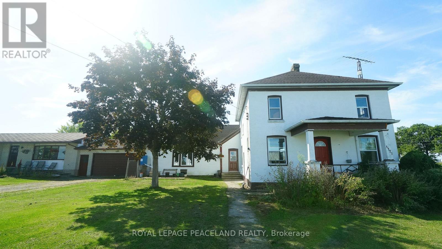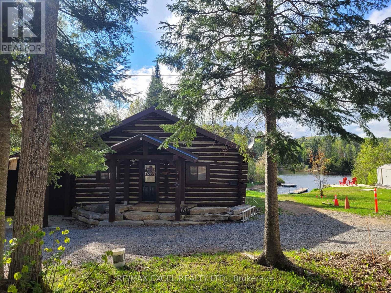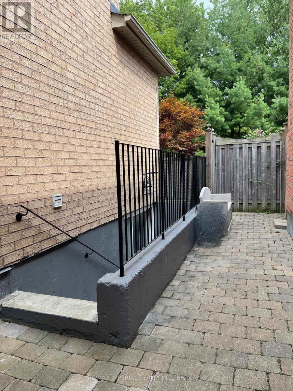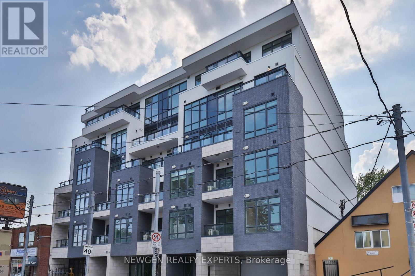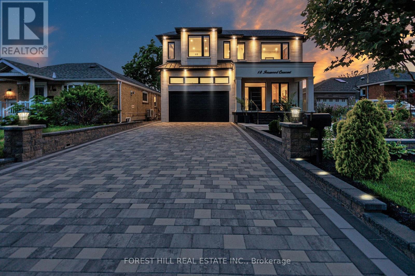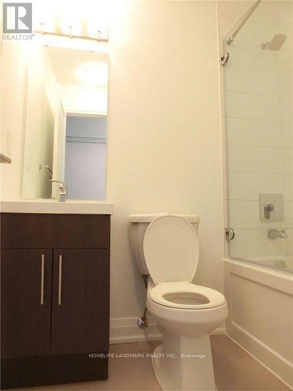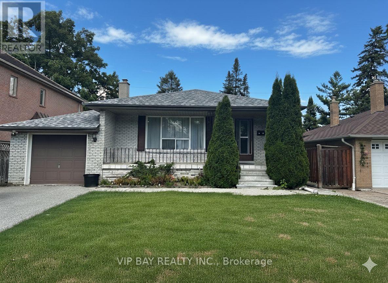Lph07 - 2200 Lakeshore Boulevard W
Toronto, Ontario
Welcome to this stunning Lower Penthouse Corner Unit in the highly sought-after Mimico Lakefront Communities! This spacious and sun-filled 2 Bedroom + Study, 2 Bathroom suite offers a functional split-bedroom layout with floor-to-ceiling windows that fill the space with natural light and showcase northeast views of the city and lake. Enjoy the luxury of a huge, fully furnished private terrace, plus an additional balcony ideal for outdoor dining, relaxing, or entertaining above the city skyline.The modern open-concept kitchen is equipped with stainless steel appliances, sleek cabinetry, a glass tile backsplash, and plenty of counter space, flowing seamlessly into the living and dining area. The primary bedroom features a large closet and 4-piece ensuite, while the second bedroom offers generous space and natural light. The versatile study/den is perfect for a home office or reading nook. Additional features include 9-foot ceilings, full-sized stacked washer/dryer, hardwood floors, and ample closet space throughout.This unit comes with one underground parking space and a storage locker. Enjoy exceptional building amenities: fitness centre, outdoor pool, BBQ terrace, resident lounge, library, and more. Direct access to Metro, Shoppers Drug Mart, LCBO, Starbucks, and banks right below the building for unbeatable convenience. Located just steps from Lake Ontario parkland and waterfront trails, and minutes to the QEW, Gardiner Expressway, and Mimico GO Station, this location offers the perfect balance of urban lifestyle and lakeside serenity. Ideal for end-users or investors. Dont miss this rare opportunity to live in one of Etobicokes most vibrant waterfront communities! (id:60365)
2002 - 3590 Kaneff Crescent
Mississauga, Ontario
In the heart of central Mississauga! This bright and spacious property is steps from the future Light Rail Transit and just minutes from top city amenities, including the newly renovated Central Library, Celebration Square, City Hall, Square One Shopping Centre, Sheridan College, the Mississauga Transit Station, and the GO Bus Terminal. Enjoy seamless travel with quick access to Highway 403 and the Cooksville GO Train Station, and benefit from being only 10 km from Toronto Pearson International Airport.This home is perfect for first-time buyers, renovators, and investors alike. The balcony offers stunning west-facing views, capturing both northern and southern angles-perfect for soaking in the afternoon sun and breathtaking sunsets.Convenience is key, with two underground parking spaces located just one level below ground, close to elevators, plus a storage locker on the same level. Maintenance fees cover all utilities, including hydro, water, heat, A/C, and common elements, allowing for stress-free living.The condominium boasts an array of amenities, including a party room, children's playroom, table tennis and billiards rooms, an indoor pool, sauna, fitness facilities, an outdoor tennis court, and a spacious outdoor patio. The newly renovated grand lobby exudes modern luxury, while the well-manicured grounds offer a sense of pride and comfort in your home.For nature lovers, the Cooksville Creek Trail is just a nine-minute walk away, providing a peaceful escape within the city. (id:60365)
2331 - 3888 Duke Of York Boulevard
Mississauga, Ontario
Spacious 2+1 bedroom, 2 bathroom condo with open concept dining and living rooms, a pre-wired surround sound system and elegant crown moulding throughout. Large modern kitchen with granite countertops, new fridge with ice maker and water dispenser, and new ceramic top air fryer/convection range. Marble countertops in the bathrooms, with a jacuzzi bathtub in the main bathroom, a Toto washlet bidet toilet and warming lamps to ensure that you stay warm and cozy!The condo is centrally located in downtown Mississauga, with easy access to major highways, shopping and entertainment centres. It enjoys a southern exposure with stunning lake views, property security, 24-hour concierge and ample guest parking. Built by the reputable Tridel Group of Companies, this condo has an impressive 30,000 sq ft of amenities including a gym, bowling alley, billiards, table tennis, movie theatre, party room, indoor pool, hot tub and saunas. Floor Plan is attached. (id:60365)
Lph07 - 2200 Lakeshore Boulevard W
Toronto, Ontario
Welcome to this stunning Lower Penthouse Corner Unit in the highly sought-after Mimico Lakefront Communities! This spacious and sun-filled 2 Bedroom + Study, 2 Bathroom suite offers a functional split-bedroom layout with floor-to-ceiling windows that fill the space with natural light and showcase northeast views of the city and lake. Enjoy the luxury of a huge, fully furnished private terrace, plus an additional balcony ideal for outdoor dining, relaxing, or entertaining above the city skyline.The modern open-concept kitchen is equipped with stainless steel appliances, sleek cabinetry, a glass tile backsplash, and plenty of counter space, flowing seamlessly into the living and dining area. The primary bedroom features a large closet and 4-piece ensuite, while the second bedroom offers generous space and natural light. The versatile study/den is perfect for a home office or reading nook. Additional features include 9-foot ceilings, full-sized stacked washer/dryer, hardwood floors, and ample closet space throughout.This unit comes with one underground parking space and a storage locker. Enjoy exceptional building amenities: fitness centre, outdoor pool, BBQ terrace, resident lounge, library, and more. Direct access to Metro, Shoppers Drug Mart, LCBO, Starbucks, and banks right below the building for unbeatable convenience. Located just steps from Lake Ontario parkland and waterfront trails, and minutes to the QEW, Gardiner Expressway, and Mimico GO Station, this location offers the perfect balance of urban lifestyle and lakeside serenity. Ideal for end-users or investors. Dont miss this rare opportunity to live in one of Etobicokes most vibrant waterfront communities! (id:60365)
73 Greer Street
Barrie, Ontario
Must See! 1-Year-New Premium Corner Lot Townhouse in South Barrie Located in Great Gulfs sought-after new community, this stunning 2,100+ sqft corner unit offers a bright, spacious layout that rivals many detached homes. Features include 9' ceilings on the main floor, quartz countertops in the kitchen and all 5 bathrooms, and a grand tiled foyer. The main floor boasts an open-concept living area filled with natural light. Upstairs, enjoy generously sized bedrooms including a primary suite with a 5-piece ensuite and walk-in closet. Thousands spent on builder upgrades. Stylish, functional, and move-in ready this home offers the perfect blend of space and modern finishes! (id:60365)
801e - 278 Buchanan Drive
Markham, Ontario
Unionville Luxury Condo. Spectacular 10' Smooth Ceiling Penthouse Unit, 1 Bedroom West Facing Layout W/O to Balcony, Perfect Lay-Out, Modern Open Kitchen. Laminate Through Out. Live Steps Away From Charming Main Street, Mins Walk To Unionville H.S., Unionville Main Street & Downtown Markham Cineplex. Steps To Transit, Mins to 404/407, Walking Distant To Restaurants, Whole Food & Groceries, Banks & Stores. (id:60365)
76 Unity Gardens Drive
Markham, Ontario
Capture Every Unforgettable Dawn Moment With This Facing East Condo Townhouse Right Across The Gorgeous Ray Street Park. With This Just Over 12 Years Old With Modern And Functional Design Of 3 Bedrooms Plus A Bright Basement, You Can Simply Forget About Rainy Spring Or Stormy Winter Days To Enjoy Direct Indoor Access To Langham Square Which Offers Unlimited Food, Fun & Groceries With T & T Supermarket. Very Low Maintenance Fee Which Also Covers TWO Indoor Parking Spots. Wood Floor All Over And Delightful Ambient Lights With New AC Unit And Laundry Set. Impressively Bright And Refreshing Thanks Extra Large Windows On Every Floor. High Demanded Top Ranked School Zone Surrounded With Tons Of Greenspace! Steps To York U, Go Station, DT Markham; Panam Centre, Ymca, Restaurants, 407, Markville Mall And Much Much More. (id:60365)
325 - 10 Mendelssohn Street
Toronto, Ontario
Spacious 3 Bedroom, 2 Full Washroom Condo in Prime Location! Welcome to this beautifully maintained condo offering the perfect blend of comfort and convenience. Featuring 3 generously sized bedrooms and 2 full washrooms, this home is ideal for families, professionals, or investors.Located in a highly sought-after neighborhood, just steps from public transit Warden Subway, Top-Ranked schools SATAC, and all essential amenities. Whether you're commuting downtown or enjoying nearby parks, restaurants, and shopping, everything you need is right at your doorstep.Bright and functional layout with large windows. Updated kitchen with ample storage. Master bedroom with ensuite. Private balcony with neighborhood views. Well-managed building with low maintenance fees building insurance and water is included. One parking spot and locker included.Dont miss this opportunity to live in a vibrant and family-friendly community! (id:60365)
24 Bartolo Lane
Ajax, Ontario
Welcome to 24 Bartolo Lane, a stunning end-unit freehold townhome in the heart of Central Ajax, featuring 3+1 spacious bedrooms and 4 bathrooms. This beautifully maintained property offers the perfect combination of style, function, and versatility. With a walk-out basement featuring a second kitchen, bedroom, 3pc bathroom with heated floors and separate laundry, it has the potential for an in-law suite, making it feel like two homes in one, ideal for extended family living, guests or even investment opportunities. This home has been thoughtfully upgraded throughout. The main living areas boast modern touches such as pot lights, in-ceiling speakers in the living room, and fresh paint that gives the home a bright, updated feel. The extended deck with stairs leading to the backyard provides an ideal space for outdoor entertaining, with exterior pot lights, while the backyard itself is enhanced with a beautifully landscaped perennial garden and a storage shed for all the extras. Conveniently located just minutes from Highway 401, schools, grocery stores (Sobeys, Superstore), banks, Costco, Walmart, Winners, Home Sense, Home Depot, restaurants, parks, and public transit (GO, Durham Transit), places of worship. This property truly offers everything you need at your fingertips. Don't miss your chance to own this Central Ajax gem a home that truly offers it all! (id:60365)
80 Mountland Drive
Toronto, Ontario
Welcome to this Stunning Home for A Family In An Excellent Location in Scarborough! Great Neighbourhood With Top-Rated Churchill Heights Public School In 100 Meters. Convenient Location for Anything & Everything. Bright and Spacious Bedrooms, Brand New All Stainless Steel Appliances, the Main floor is covered with hardwood floor, an eat-in kitchen, a Granite countertop, Separate Laundry for the Basement. Backs onto Park featuring a new Deck and a gated access to the Park and a nearby Public school. Very Bright & Above-ground Windows (id:60365)
604 - 4064 Lawrence Avenue E
Toronto, Ontario
Stunning 2-storey condo in West Hill that offers plenty of space and comfort for your family. This home boasts 3 large bedrooms, 2 full bathrooms, and a bright family-size kitchen with an Open Dining room that opens to the Living room. Fresh paint, New Laminate Floor in bedrooms, 2 Separate Entrances from each Level. Ensuite Laundry. Convenient Location, The Large Balcony Has Beautiful Views Of Morningside Park. New Laminate Floors (id:60365)
41 Brucewood Crescent
Toronto, Ontario
Brand New S/S Applncs In The Kitchen & Stacked Washer/Dryer. W/In Closet In 1Br. Tenant Mutually Responsible For Snow Removal, LawnCare. Cable Tv/Internet Not Incl. Tenant To Maintain Insurance Throughout The Term. No Smkg On The Premises (id:60365)
901 - 357 King Street W
Toronto, Ontario
Sophisticated 1-Bedroom Suite at 357 King West by Great Gulf! Welcome to this functional and stylish 1-bedroom unit at Great Gulfs elegant 357 King West Condos, ideally located in Toronto's dynamic Entertainment District. This thoughtfully designed suite features floor-to-ceiling windows with vibrant city views, a modern interior, and beautiful high-quality finishes throughout. With an efficient layout and no wasted space, this home offers both comfort and sophistication. Residents will enjoy being just steps from TTC streetcars, premier restaurants, trendy bars, world-class theatres, the Financial District, Chinatown, and the Rogers Centre. Offering the perfect combination of convenience and lifestyle, this residence embodies the ultimate in downtown urban living. Live in one of Toronto's most sought-after neighbourhoods and experience everything King West has to offer. (id:60365)
1002 - 25 Mcmahon Drive
Toronto, Ontario
Welcome to Saisons at Concord Park Place, a luxury condo in North York offering a stunning southeast corner suite with breathtaking views of the CN Tower and Toronto skyline. This 755 sq. ft. residence features 2 spacious bedrooms, 2 spa-inspired bathrooms, and an additional 138 sq. ft. balcony enhanced with radiant ceiling heaters, wood-grain finishes, composite decking, and stylish lighting for year-round enjoyment. The open-concept layout boasts 9 ceilings, wide-plank laminate floors, floor-to-ceiling windows with roller shades, and a sleek kitchen equipped with premium Miele appliances, quartz countertops with backsplash, and organized closets. Residents enjoy unmatched amenities with 80,000 sq. ft. of Mega Club facilities including a full-size basketball court, swimming pool, sauna, fitness centres, golf simulator, ballroom, wine lounge, and a touchless car wash. Conveniently located steps to Bessarion and Leslie subway stations, a new community centre with library and daycare, GO transit, and minutes to Hwy 401/404, Bayview Village, Fairview Mall, MEC, IKEA, and top dining destinations. (id:60365)
1106 - 18 Hollywood Avenue
Toronto, Ontario
Prime 1+1 Condo (965 sq/ft) at the heart of North York. Amazing West City View with Balcony. 1 Huge Bedroom and 1 Large Seperate Den (Can Be Used As a 2nd Bedroom). This Spacious and Newer Renovated unite has Open concept living and dining area, the features upgraded flooring, smooth ceilings, a large kitchen with a wide countertop that can serve as a breakfast bar. Primary Bedroom has a large walk-in closet.Well Maintained Building offers 24-hour concierge and excellent amenities incl Indoor Pool, Sauna, Gym, Party Room, Guest Suites and Visitor ParkingCondo Fees are all Inclusive of Heat, Hydro, Water, Parking, Bld Insurance, Common Elements and Bell FIBE TV & Internet Service (retail value $290).Just steps to Subway, Shops, Groceries, Restaurants, Entertainment, Dining, Parks, Mel LastmanSquare, Public Library and HWY 401. Top Ranking Schools (Earl Haig SS / McKee PS/ Claude Watson / Cardinal Carter). Fantastic Location, close to everything. (id:60365)
412 - 50 Ann O'reilly Road
Toronto, Ontario
Welcome to the TRIO AT ATRIA! This Spacious, 1+ Den Unit has Seamless Laminate Floors w/ High 9 Ft Ceilings. Ample of Natural Light w/ Enlarged Windows. Open Concept Kitchen w/ Stainless Steel Appliances, Granite Countertop & a functional layout for the modern family. Parking and Locker Included. Just Minutes To Hwy 401/404 & DVP, Don Mills Subway Station, Fairview Mall, Schools, Parks & More! Building Amenities Include 24 Hr Concierge, Common Rooftop Deck, Fitness & Yoga Studio, Gym, Exercise Pool, Steam Room, Party Room. Building Amenities Include 24 Hr Concierge, Common Rooftop Deck, Fitness & Yoga Studio, Gym, Exercise Pool, Steam Room, Party Room. ***Disclaimer: Virtual Staging has been applied*** (id:60365)
914 - 100 Rowena Drive
Toronto, Ontario
Welcome home to 100 Rowena! This recently updated, bright and sunlit home offers an inviting and open living space perfect for anyone! Nestled away from the street and right next to Rowena Park, it is the ideal location to be away from the busy city life without compromising convenience with a TTC stop right at your doorstep. Also being steps away from Victoria Park Terrace, parks, shops, restaurants, schools, and so much more, this is the everything you could ask for! (id:60365)
1808 - 7 Bishop Avenue
Toronto, Ontario
Bright and spacious 1-bedroom condo at Yonge and Finch with direct underground access to Finch Subway, GO, and Viva. This freshly painted suite offers laminate floors, a large bedroom with walk-in closet, ensuite laundry, central air, and an unobstructed view. Rent includes all utilities (except internet & home phone) plus 1 parking spot. Enjoy top-tier amenities such as 24/7 concierge, indoor pool, gym, sauna, squash court, rooftop BBQ terrace, party and billiard rooms, guest suites, visitor parking, and more. Steps to groceries, restaurants, parks, and all daily essentials, with quick access to Highways 400, 401, 404, and 407. (id:60365)
418 - 105 Rowena Drive
Toronto, Ontario
Welcome home to 105 Rowena! This recently updated, bright and sunlit home offers an inviting and open living space perfect for anyone! Nestled away from the street and right next to Rowena Park, it is the ideal location to be away from the busy city life without compromising convenience with a TTC stop right at your doorstep. Also being steps away from Victoria Park Terrace, parks, shops, restaurants, schools, and so much more, this is the everything you could ask for! (id:60365)
1004 - 386 Yonge Street
Toronto, Ontario
Welcome to the iconic Aura at College Park, where modern living meets downtown convenience. This bright and spacious 820 sq.ft. suite features two bedrooms and two full bathrooms, offering both comfort and functionality. The unit comes with an additional locker, providing ample storage for your lifestyle needs. The contemporary kitchen is equipped with stainless steel appliances and a centre island, perfect for everyday living or entertaining. Elegant hardwood flooring runs throughout the suite, adding a touch of sophistication to the open-concept layout. Residents enjoy direct access to College Subway Station, making commuting effortless, while being just steps away from the Financial and Entertainment Districts, University of Toronto, Toronto Metropolitan University, Eaton Centre, Shops at College Park, and a wide selection of restaurants. Experience the ultimate blend of style, convenience, and vibrant city living at Aura. Please note: Photos are from a previous listing. (id:60365)
1507 - 20 Tubman Avenue
Toronto, Ontario
Welcome to this sun-filled 1+1 bedroom condo in the heart of Regent Park one of downtown Torontos most vibrant and growing neighbourhoods.This thoughtfully laid-out suite offers an open-concept living and dining area with large east-facing windows, providing plenty of natural light and a pleasant, open view. Enjoy your mornings with beautiful sunrises and an inviting sense of space throughout the home.The modern kitchen features full-sized appliances, ample storage, and a functional design perfect for both everyday living and entertaining.The versatile den can be used as a home office, reading area, or extra guest space, while the bedroom offers comfort and privacy with generous closet space.Set in a well-managed building with excellent amenities and easy access to parks, transit, shops, and cafes, this condo is ideal for first-time buyers, professionals, or investors looking for a well-connected downtown location. (id:60365)
90 Sweetnam Drive
Kawartha Lakes, Ontario
Stunning All-Brick Detached Home on a Premium Corner Lot! This beautifully maintained home features gleaming hardwood floors throughout the main level and staircase. Situated on a sought-after corner lot with no sidewalk, it offers a fully fenced backyard designed for outdoor living and entertainment complete with a spacious deck, relaxing hot tub, trampoline, and a charming playhouse with a swing and slide. Located in a highly desirable neighborhood, this home is just minutes from schools, scenic Tans-Canada trails, a college campus, a recreation center, shopping, Hospital and quick highway access perfect for busy commuters. Upstairs, fall in love with the luxurious primary suite, featuring a private en-suite bath with W/Closet, a soaker tub and separate shower. For added convenience, the laundry is also located on the upper level. This home truly offers comfort, charm, and convenience in one of the area's most premier locations. A must-see! (id:60365)
98 - 1960 Dalmagarry Road
London North, Ontario
Rare double garage end-unit townhouse condo offering 1802 sqft of modern, thoughtfully designed living space in Londons sought-after Hyde Park community. This 3-bedroom, 2.5-bath home features a functional three-level layout. The main floor flex room is ideal as a second living area, home office, or library perfect for professionals working remotely.The bright, open-concept second floor showcases 9-ft ceilings and a spacious family and dining area with large windows and unobstructed views. A sleek, contemporary kitchen with quartz countertops, stainless steel appliances, and ample cabinetry flows seamlessly into the living space and opens to a private balcony. Just off the kitchen, a full-sized laundry and storage room adds everyday convenience and functionality.Upstairs, the primary suite features a walk-in closet and ensuite bath, complemented by two additional bedrooms and a shared full bathroom. As an end unit, this home benefits from added privacy and abundant natural light. Situated in a well-managed, low-fee complex, and located just minutes from shopping, dining, schools, parks, and Western University, this home offers modern style, smart layout, and exceptional value. (id:60365)
12 - 70 Delta Park Boulevard
Brampton, Ontario
Discover the ultimate blend of style, space, and potential in this spectacular industrial-style condo. Spanning an impressive 1,800 sqft, the open-concept main floor offers a blank canvas for your vision, seamlessly flowing into an 800 sqft second floor that houses four private offices and a kitchenette with its own separate entranceperfect for clients or tenants. Practicality meets convenience with a three-piece washroom in the working area and an additional two-piece bath for common use. As a phenomenal investment or a dynamic live-work space, its appeal is skyrocketing with the upcoming addition of four private parking spaces per unit. Powered by robust 600V electrical service, this versatile and meticulously maintained property is ready to fuel your commercial ambitions or investment portfolio. Don't miss this rare opportunity to own a truly unique asset. (id:60365)
1818 - 9 Mabelle Avenue
Toronto, Ontario
Experience luxury and convenience at Bloorvista at Islington Terrace, a Tridel masterpiece. This beautiful 2-bedroom, 2-bathroom condo features a modern kitchen with granite countertops and stainless-steel appliances. Enjoy stunning northeast views and 5-star amenities, including a 24-hour concierge.Located right at the Islington subway, you'll have 24/7 TTC access to Brampton, Mississauga, and York. The unit comes with one underground parking spot and a storage locker. (id:60365)
78 Stanley Greene Boulevard
Toronto, Ontario
Luxury 4 Bedrooms & 3 Washrooms Townhouse(20K Builder Upgrades) Located Right Beside 300-Acre Downsview Park. Plenty Of Natural Sunlight, Great Layout Fits All Your Families' Needs. Open Concept & Modern Design Kitchen Directly Walk To A Spacious Wooden Deck. Laundry On 2nd Floor. Master Bedroom W/ 4 Pc Ensuite & A Large Closet. The Finished Basement Directly Accesses The Garage. Steps To Subway, Bus Stops, Park, School & Humber River Hospital. Close To York University, Yorkdale Mall & Hwy 400/401. (id:60365)
650 Murray Meadows Place
Milton, Ontario
Beautiful, Sun-Filled, Open Concept Townhouse! Hardwood Floors With With Oak Exposed Staircase. Huge Master Bedroom With Large Ensuite With Separate Shower And Tub And Walk-In Closet! (id:60365)
73 - 100 Dufay Road
Brampton, Ontario
Gorgeous Cozy Contemporary Two Bedrooms And Rare Two Full Bathrooms With Deep Soaker Tubs In The Family Friendly Mount Pleasant Community. Beautiful Kitchen Has Stainless Steel Appliances, Carpet Free, Built- In Dishwasher, Upgraded Maple Cabinets With Granite Breakfast Bar. All Existing Light Fixtures And Window Coverings Will Be Provided. Ground Level Stacked Townhouse With No Stairs. Location Ensures Easy Access To Amenities And Transportation. Steps Away From Transit Stop, Schools, Banks, Grocery Stores, Credit Sandalwood Park And More. Few Minutes Drive Away From The Mount Pleasant Go Station. (id:60365)
1030 Savoline Boulevard
Milton, Ontario
Exceptional, Extraordinary & Excellent - Just a few words to Present This Meticulously Kept 4 Bedroom 3 Bathrooms Freehold Detached Home Boasting A Practical & Spacious Layout Nestled In One of the Most Sought-After Milton Neighborhoods. This One-of-a-kind Corner Detached Home with Soaring 9 Ft Ceilings on The Main Floor Is Not Only Freshly Painted But It Also Features An Open Concept Living/Dining Area With Gleaming Floors, Upgraded Lights Fixtures & Large Bedrooms Combined With A Modern Open Concept & Upgraded Kitchen Offering Taller Cabinetry, S/S Appliances, Tiled Floors, Double-Sink & Lots Of Cabinet/Counter Space. Walk-Up The Spacious Staircase To The Cozy & Comfortable Primary Bedroom Offering A Full Ensuite Bath & A Desired Walk-In Closet Giving Extensive Storage Options. Adding Value, This Large Primary Bedroom Provides Viable Options For New or TO-BE Parents For Their Child's Crib/PlaySpace Within The Bedroom. Unlike Many Others, This Home Offers Practical Room Sizes for The 2nd - 3rd & 4th Bedrooms & Also Features Another Full- Bathroom On The 2nd Floor To Service Those Bedrooms On Its Own. Exceptionally, This Home Offers Desired Features Like A Separate Laundry Room on The Main Floor. The Unfinished Basement is A Blank Canvas For Visionary Homeowners, Offering Unlimited Potential To Create A Space That Reflects Your Unique Style & Needs. This Home Features A Fenced Backyard That Seamlessly Blends Entertainment & Leisure. Discover The Significant Value Of An Extraordinarily Large Backyard As The Oversized Space is Perfect For Hosting Large Gatherings, Yet Provides The Quiet, Open Area Needed For Everyday Play & Family Time. Altogether, This Home Is Refreshingly Bright With Tons Of Natural Light Offering Features Like 4 bedrooms -Double Car Garage-Fenced Private Backyard & Large Unfinished Basement Which Can Be Converted Into Rec Room A Gym or Even a Desired In-Law Suite Making It One Of the Unique Homes With A Perfect Blend of Space, Style & Comfort ! (id:60365)
164 Allegra Drive
Wasaga Beach, Ontario
Double Garage, High celling's, Good size Backyard>>Welcome to 164 Allegra Dr just minutes from Ontarios largest freshwater beach. Surrounded by nature and offering beautiful scenery through the summer and fall seasons. This 2018 Built Two Storey Freehold Townhouse with a 2-car attached garage (with inside entry) in a desirable West End Wasaga Beach subdivision. Fully serviced by municipal water, sewer, and natural gas, Featuring Large Foyer, High Cellings, Large Open concept main floor Filled with sunshine. Large Kitchen with Dining area Perfect for Family Gatherings. Good size Backyard. Upstairs, you'll find three spacious bedrooms, including a serene Master Bedroom with a 4-piece ensuite featuring a frameless-glass shower, a stand-alone fiberglass bathtub, and a walk-in closet. A second full bathroom and a convenient Laundry Room complete this level. The full, unfinished basement provides ample potential for additional living space, tailored to your needs. Located in a quiet neighborhood with easy access in and out of town, this home is perfect for families or anyone seeking a modern, low-maintenance lifestyle close to amenities and nature. Dont miss this opportunity to own a stunning, move-in-ready home! Located near local schools, scenic hiking trails, and just a short drive to the world-class Blue Mountain Resort, this home offers the ultimate four-season lifestyle. Don't miss your chance to own a beautifully upgraded home in one of Wasaga Beach's most desirable neighbourhood. (id:60365)
26 - 281 Woodbridge Avenue
Vaughan, Ontario
Ideal for family business, with high potential income, near school, banks,and other businesses, monthly rent $2267(TMI included).the store has separate storage with kitchen area, this store has Lottery license ,food packing,Tobacco,Wine and Beer (id:60365)
891 Leslie Valley Drive
Newmarket, Ontario
Modern Elegance Surrounded by Nature Welcome to this stunning 4 bedrooms home located in a highly sought-after neighborhood, where modern luxury meets natural tranquility. Meticulously renovated, this residence strikes the perfect balance of comfort, style, and functionality. Situated on a picturesque lot that backs onto a forest and ravine, the property boasts an exquisite inground pool offering exceptional privacy a true gem that delivers an unparalleled living experience. The open-concept layout seamlessly connects the main living spaces, creating an ideal flow for both family living and entertaining. The primary suite is a private retreat, featuring a spa-like ensuite with a soaker tub, glass-enclosed shower, and dual vanity. Three additional bedrooms provide generous space and comfort for family and guests alike. The fully finished basement with a separate entrance further extends the living space, offering versatility for a home theatre, gym, or playroom. An additional bathroom and ample storage complete this functional lower level. This is a rare opportunity to own a home that blends modern elegance with natural beauty, come and check out & don't let it slip away. (id:60365)
216 - 3560 St Clair Avenue E
Toronto, Ontario
Welcome to Imagine Boutique-Style Condominium. With quick access to major routes and GO station , commuting is effortless, and the charming views are just the beginning. This spacious and flowing unit features Vinyl floors throughout, an open-concept kitchen with stainless steel appliances, and elegant quartz countertops-perfect for entertaining or relaxing at home. The primary bedroom offers both comfort and functionality with his-and-hers closets and a private ensuite. Step outside onto your zen-like terrace, ideal for peaceful mornings or unwinding after a long day. Price includes utilities(Water&Hydro). (id:60365)
2411 - 18 Graydon Hall Drive
Toronto, Ontario
Luxury Tridel-Built 'Argento' At Don Mills & York Mills. Unobstructed South & Southwest View W/ 9 Ft Ceiling, Bright, Functional Open Concept With Split Bedrooms. Modern Kitchen W/ Plenty Of Cabinet Storage & A Quartz Centre Island. Den Can Be Used As A Home Office Or 3rd Bedroom. Easy Access To HWY 401, 404 & Dvp. Steps To Bus Stops. Close To Don Mills & York Mills Subway Station, Fairview Mall, Ikea, Shops At Don Mills, Betty Sutherland Trail, Golf Club, David Duncan House Restaurant. Spectacular Amenities: Gym, Fitness Studio, Steam Room, Party Room, Dining Room, Meeting Room, Theatre, Outdoor Terrace W/ 2 Bbq Areas, 2 Guest Suites. Underground Visitors Parking. (id:60365)
516 - 100 Rowena Drive
Toronto, Ontario
Welcome home to 105 Rowena! This recently updated, bright and sunlit 2 bedroom home offers an inviting and open living space perfect for anyone! Nestled away from the street and right next to Rowena Park, it is the ideal location to be away from the busy city life without compromising convenience with a TTC stop right at your doorstep. Also being steps away from Victoria Park Terrace, parks, shops, restaurants, schools, and so much more, this is the everything you could ask for! (id:60365)
503 - 188 Fairview Mall Drive
Toronto, Ontario
Huge Den with regular hinged door can be a 2nd Bedroom. Excellent Location, Steps To T&T Supermarket, Fairview Mall Shopping Center, Subway, Bus Station, Library, Restaurants, Cineplex Theatre, Schools, 404 & 401/DVP*Master-Planned Community At Don Mills & Sheppard Ave*1 Bedroom + Den / 2 Washroom Unit, With Big Balcony Overlooking the interior courtyard, quiet surroundings, and excellent natural light. Den has Ceiling Light. (id:60365)
4777 Bowen Road
Fort Erie, Ontario
Beautiful Bungalow Features An Open-Concept Living Room And Kitchen. The Oversized Backyard Is Perfect for Family Gatherings or Enjoying. Tons of Natural Light. Spacious Bedroom, Located 10 Minutes More From Crystal Beach and Costco, Steps To Park Conservations, Shopping, Golf Club And More! No Smoking and No Pets. Furniture is Included In the Lease Price, Utilities Included. (id:60365)
1194 Lake St. Peter Road
Hastings Highlands, Ontario
Dreaming Of A Gorgeous Chalet Style Cottage That Is Year Round And Fully Made Of Beautifully Crafted Round Logs With Extra Insulation, Flexible Chinking Which Enhanced Looking? Maybe With A Gourmet Country Style Kitchen With Fireclay Farmhouse Apron Sink & Quartz Counter And Plenty Of Professionally Designed Hardwood Cabinets; What If Is With A Huge Loft That Fits Two Queen Beds With A Walk-Out Balcony That Looks Over The Peaceful Lake St. Peter And A Play Area That All Kids And Adults Enjoy With Fun Game Times! Two Great Size Bedrooms On Ground Floor, With The Primary Overlooking The Lake And Walk Out To The Sun Filling Extra Large Deck Featuring Dura-Deck Surface Which Requires No Maintenance That Last Forever! What About A Walk Out Basement That Features A Large Recreation And An Amazing Family Room With Bar Table, Arcade And Foosball Table! A Backyard With Impressive Armour Stone Landscapes Stretching To The Shoreline And A Well Size Yet Private Sand Beach For Some Playful Fun Fill Afternoon! A Purposely Built Outdoor Shower And Outhouse To Keep The Watery & Sandy Fun Out Clean Before Returning To The Relaxing Indoor Leisure; Equipped With Water & Sewage Pumps As Well As UV Filtration System To Keep The Family Safe And Clean And Efficient Propane Gas Furnace To Keep The Cottage Nice And Cozy All Year Around; How About Two Sheds And A Carport That Offers Extra Spaces For Toys, Miscellaneous, Or Floats & Boats And Winter Gears? Situated Just About 30 Minutes To (Left) The Historic Bancroft For Shopping And Other Amenities Or (Right) To Get To The East Gate Of The Marvelous Algonquin Park! Imagine A Summer Fire Pit Marshmallow Night Under A Full Sky Stars Bath Accompanied With The Quiet Lake Peace, Or Skate Dance On Ice Into The White Winter Paradise This Provincially Regulated Lake St. Peter Could Offer! What Else Is In Your Mind Of A Perfect Cottage For Pure Joy And Pleasure Living? Possibly Just a Booking To Visit Could Help You Easily Get To Your Dream! (id:60365)
14432 Danby Road
Halton Hills, Ontario
This detached home in Georgetown South offers over 3000 sqft of living space, starting with a spacious and private backyard featuring mature trees, a large shed, a gazebo, and a beautiful stone area for entertainment. The backyard is beautifully landscaped with a flower bed, creating a peaceful retreat. The 3-car driveway with exposed concrete leads all the way to the back of the house, offering ample parking and easy access. Landscaping is thoughtfully done around the front trees, and an embedded flower bed beside the driveway adds charm and curb appeal. Portlights throughout the home, both inside and outside, create a warm, inviting atmosphere. Inside, the open concept layout is filled with tons of natural light, making it perfect for both family living and entertaining. The renovated kitchen is a chefs dream, complete with built-in Jenn Air appliances, sleek quartz countertops, two-tone cabinetry, a quartz backsplash, under-cabinet lighting, and a massive 4x8 island. The main floor also features a spacious family room with a custom-built electric fireplace and pot lights, adding both style and comfort. The home boasts upgraded 6-inch hardwood planks throughout, with hardwood flooring in all bedrooms and common areas. The 2-bedroom basement features a full kitchen, 4 pc washroom, separate entrance, new laminate floors. Over $150,000 has been spent on upgrades and renovations, making this home turn-key. Located within walking distance to grocery stores, restaurants, coffee shops, and top-rated schools, this home combines luxury, functionality, and convenience. (id:60365)
14 Milroy Lane
Markham, Ontario
Move-in Ready Freehold Semi-Detached With Finished Basement In The Prestigious Cornell Park Community! Bright, Open-Concept Kitchen With A Spacious Eating Area! Walk Out To The Deck, Perfect For BBQs! 9 ceilings Main Floor! With Cozy Family Room, Roof 2022, 5-minute Walk To Markham Stouffville Hospital, Across From Beautiful Parkette, Schools, 2-Minutes To Hwy 407, Shopping And More, This Home Is A Must-See. (id:60365)
3503 - 28 Interchange Way
Vaughan, Ontario
Welcome to elevated living in this meticulously designed 2-bedroom, 2-bathroom, 2 balconies corner suite, offering 838 sq. ft. of beautifully appointed space to call your own. Bright and airy with floor-to-ceiling windows, this spectacular unit showcases sweeping panoramic city views and a spacious open-concept layout designed for both daily comfort and stylish entertainment. The kitchen is a modern showpiece, featuring premium built-in appliances, quartz countertops, a sleek porcelain backsplash, and custom-designed cabinetry, all seamlessly connected to the inviting living and dining area. The primary bedroom provides a serene retreat, complete with a generous closet and private ensuite, while the second bedroom, filled with natural light, is perfect for guests, a home office, or a growing family. Step onto your private balcony to enjoy beautiful morning sun and open skyline views. Perfectly located in the heart of Vaughan Metropolitan Centre, you're just steps to the subway and moments from Vaughan Mills, IKEA, Costco, Cineplex, Walmart, and an exciting mix of dining, retail, and entertainment with quick access to Highways 400 and 407. As a resident, you'll have access to world-class amenities that redefine urban living including a stunning indoor pool, hot tub, sauna, and a full-service GoodLife Fitness gym. Unwind or entertain in elegant party rooms, outdoor BBQ terraces, rooftop lounges, and beautifully designed guest suites. Get inspired in the music room, arts & crafts studio, or kids play zone. Catch a movie in the theatre, host friends in the games room, or enjoy peaceful moments in one of the many lounges and co-working areas. There's even a dedicated running track and an exhibition space for creativity and community. With 24-hour concierge service and complimentary Wi-Fi throughout all amenity spaces and the lobby, everything you need is at your fingertips. Where luxury, comfort, and community come together, this is more than just a home; its a lifestyle (id:60365)
75 Brass Drive
Richmond Hill, Ontario
Brand New, Bright And Beautiful Two Bedroom Basement Apartment With Separate Entrance In Prime Richmond Hill Area. Brand New Applices In The Kitchen And Brand New Washer And Dryer. Close To All Amenities And Park. Walk Up Basement Apartment With Private Laundry And One Parking Spot. Tenant Pays 1/3 Of Utilities. No Pets & Smokers. Maximum Of 3 People Pls. Family is preferred. (id:60365)
404 - 800 Broadview Avenue
Toronto, Ontario
Welcome home to sophisticated living at Nahid on Broadview, where boutique luxury meets urban convenience in one of Toronto's most sought-after neighbourhoods. This brand-new, 4th floor 2-bedroom, 1-bathroom suite offers a rare opportunity to live in the heart of Playter Estates, just steps from Broadview Subway Station and moments from the vibrant energy of The Danforth, Bloor, Yorkville, and Riverdale. Inside, youll find a thoughtfully designed space with 10- foot ceilings, wide-plank hardwood floors, and floor-to-ceiling windows that flood the home with natural light. Every inch of this suite is finished with premium materials, from elegant stone surfaces to refined custom millwork, creating a warm and elevated atmosphere. As a resident, you'll enjoy boutique-style amenities including a rooftop terrace, stylish party room, and dedicated work-from-home lounges, all in an intimate 32-suite building designed for quiet comfort and elevated living. Don't miss your chance to live in a truly exceptional home that offers the perfect blend of style, convenience, and community. (id:60365)
18 Ivorwood Crescent
Toronto, Ontario
The home is located in a low-density residential area within the Wexford-Maryvale neighborhood in Scarborough. Enjoy an effortless lifestyle just steps away from Parkway Mall, cafes, and public transit. A quick three-minute walk puts you on the bus route, and major highways like the 401 and DVP are easily accessible. Rebuilt in 2022, this exquisite two-storey detached home offers a new standard of luxurious and versatile living, perfectly designed for both modern families. It features two fully legal and self-contained units, combining high-end design. The main unit welcomes you with a dramatic ten-foot ceiling and expansive windows that flood the open-concept living, dining, and kitchen areas with natural light. The kitchen is a culinary masterpiece, featuring a striking quartz waterfall center island, vast quartz countertops, and a full quartz backsplash. A pantry with custom cabinetry and matching quartz surfaces provides abundant storage with a high-end finish. Elegant white oak engineered hardwood floors and sleek glass railings flow seamlessly through the space, extending to the front and back porches. The living room features a direct walk-out to a fully landscaped, private backyard your personal oasis for relaxation and outdoor entertaining. The second floor, with its nine-foot ceilings, white oak engineered hard wood floors and oversized windows, is dedicated to private comfort. It features four spacious bedrooms with accent wall, each with its own walk-in closet and lavish ensuite bathroom, providing a spa-like retreat for every member of the family. The homes value is further enhanced by a fully legal, walk-up basement with its own self-contained unit. The second unit is a complete living space with its own separate entrance, two comfortable bedrooms, kitchen, full bathroom and laundry. Practicality meets luxury in the oversized two-car garage, which features a 13-foot ceiling and roughed-in wiring for an electric vehicle. (id:60365)
51 - 780 Sheppard Avenue E
Toronto, Ontario
Over 1,000 Sq. Ft. Of Luxury Condo Townhouse, Plus Extra 367 Sqft Huge Rooftop Terrace. Bessarion Subway On Doorway, Etha' Community Centre, IKEA, Canadian Tire, Starbucks, Loblaw, Bayview Village. Min To Highway. 1 Underground Parking Included. (id:60365)
172 Pemberton Avenue
Toronto, Ontario
LOCATION! LOCATION! LOCATION!Exceptional opportunity in the highly sought-after Finch Ave & Willowdale Ave/Bayview Ave neighborhood, within the top-ranked Earl Haig S.S. and Finch Public School district.This property features a premium 48 ft x 146 ft lot and is being sold in As Is,Where Is condition,making it ideal for developers,builders,investors,or families looking to design and build a luxurious custom home.The location offers significant potential for future multiplex development & provides unmatched convenience with a 1-minute walk to the bus stop and just a 10-min walk to Finch Subway Station. Surrounded by restaurants, cafes, supermarkets, and vibrant amenities, this property combines lifestyle and investment value in one of Toronto's most desirable areas. (id:60365)
2711 - 11 Yorkville Avenue
Toronto, Ontario
Fabulous Yorkville! -- Welcome to the Luxurious, Prestigious and Exciting -- Newly built 11/YV -- Located in the Iconic Bloor/Yorkville Neighborhood only steps to the most prestigious array of Yorkville Shops and the "Mink Mile" shops.his upscale building is loaded with premium amenities, including: 24-hour concierge service, gym, indoor swimming pool, wine tasting room, elegant party and entertainment lounge, children's playroom, media room, rooftop terrace with BBQs and sweeping city views... and so much more.The chef-inspired kitchen is appointed with seamlessly integrated Miele appliances, a striking waterfall island, and refined contemporary finishes ideal for upscale entertaining and stylish everyday living. Spa-quality bathrooms are adorned with sleek, modern fixtures and serene finishes. Exclusive high-speed elevators serve only the upper floors, providing both privacy and effortless access. A rare chance to lease in one of Torontos most sophisticated and dynamic communities experience the height of urban living in Yorkville! (id:60365)
268 Powell Road
Brantford, Ontario
North East Facing!! 1692 Sq Feet, 2016 built, Super Layout, Beautiful "Chelsea" Corner Unit Townhouse In "West Brant" Community Located On A Quiet Street Close To Parks & Schools. Offering 3 Bedrooms, 2.5 Bathrooms, The All Brick & Stone Exterior Sets The Tone For This Freehold Townhouse. The Open Concept Living Room, Kitchen & Breakfast Area Is Bright & Spacious, Making This The Perfect Place To Entertain. The Kitchen Offers Rich Cabinetry With Quartz Countertops, Stylish Backsplash & Large Center Island That Is Perfect For Food Preparation. With Ample Cabinet Space, This Kitchen Offers A Functional Flow. Large Master Bedroom With A Walk-In Closet & Ensuite Bathroom Equipped With A Separate Shower & Soaker Tub. (id:60365)

