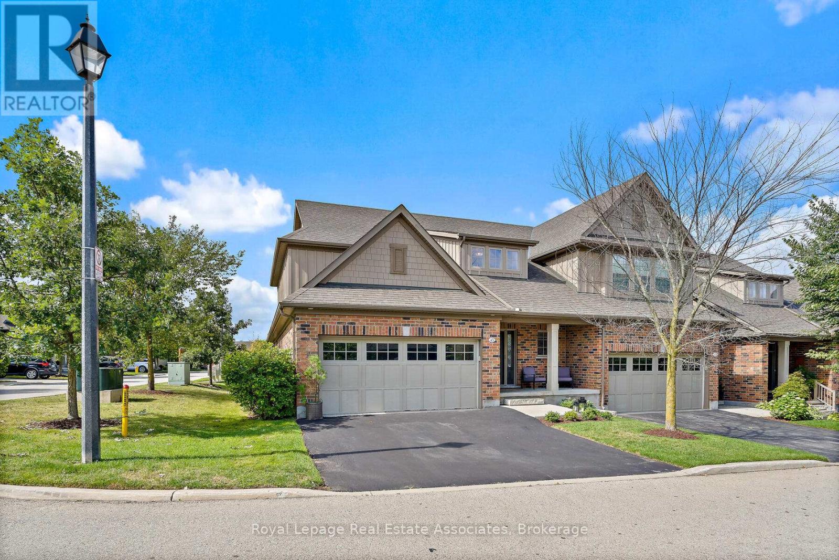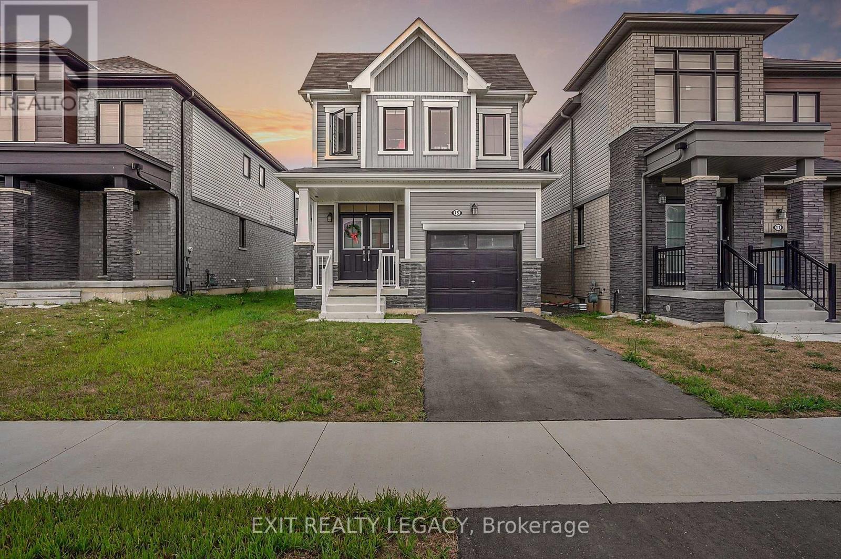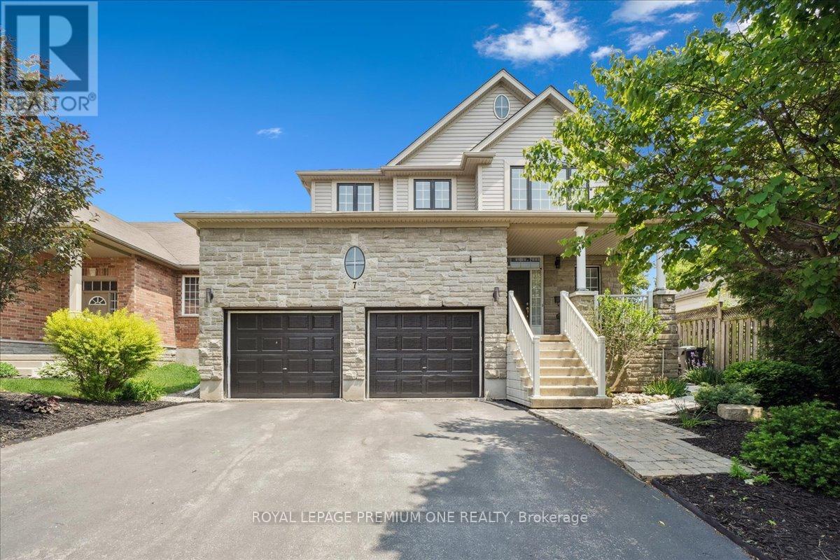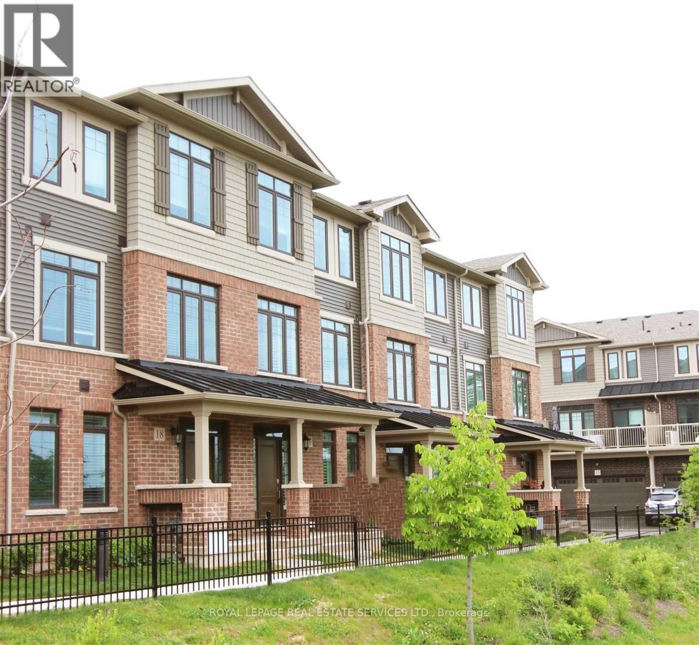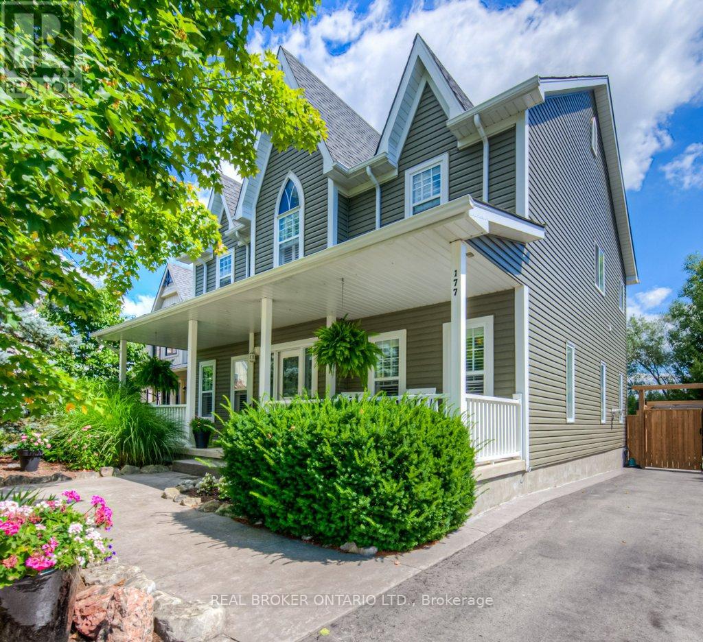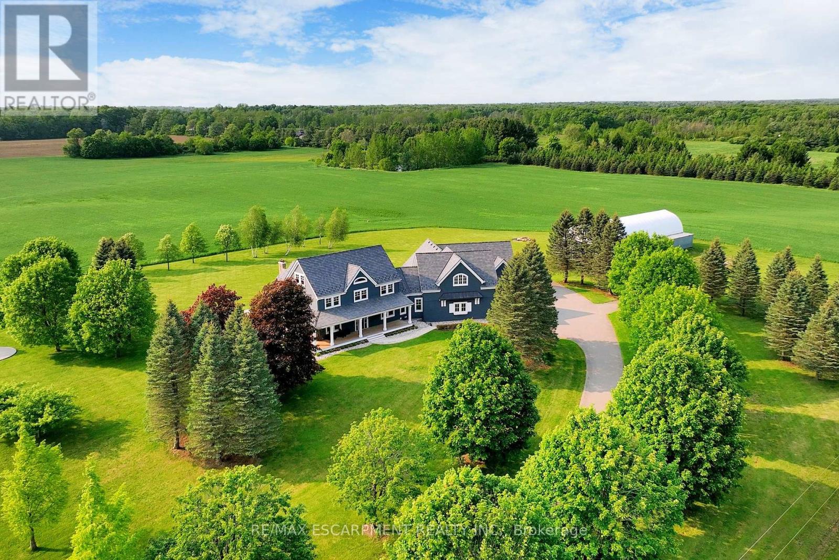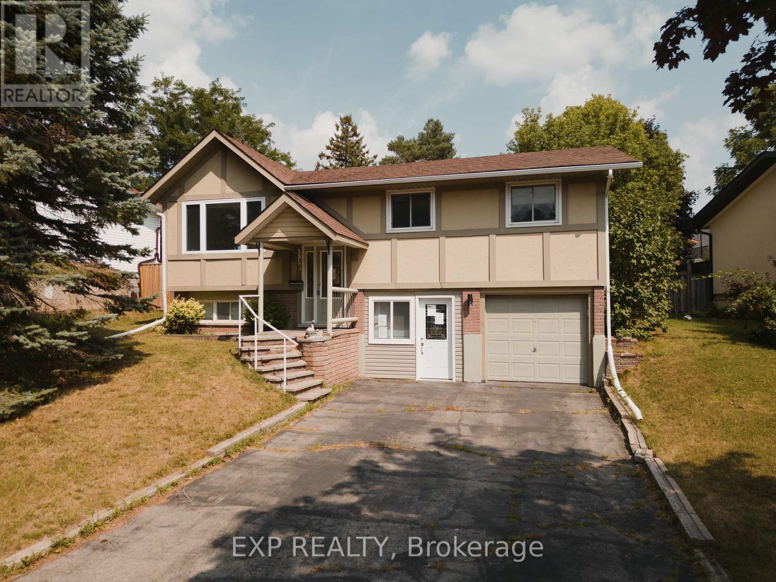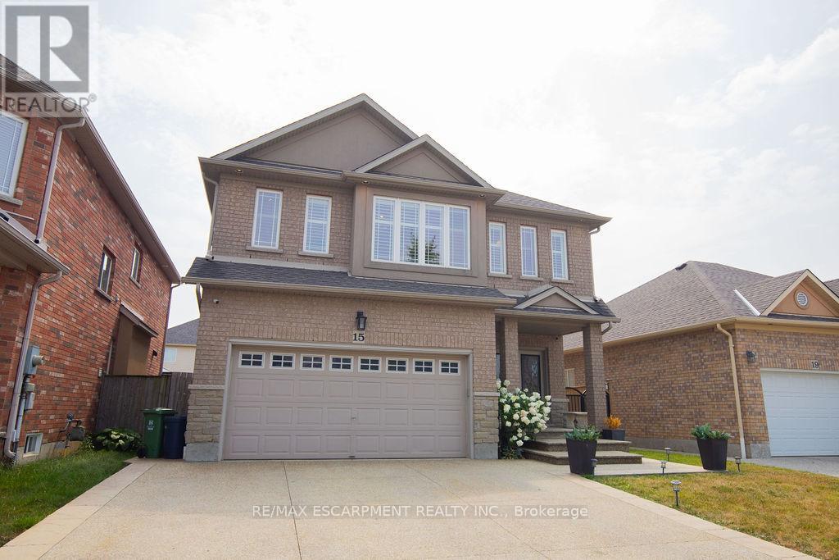45 - 45 Linden Avenue
Guelph/eramosa, Ontario
Welcome to 45 Linden Ave, a beautiful end-unit bungaloft condo townhome offering stylish, low-maintenance living in the heart of Rockwood. The spacious foyer greets you with high ceilings, ceramic flooring, a double closet & the convenience of a 2-pc bath. The main floor features a bright open-concept design with hardwood flooring, updated light fixtures & large windows. The dining area flows seamlessly into the Barzotti kitchen, complete with a centre island with seating, stainless steel appliances, granite countertops, a ceramic backsplash, soft-closing drawers, under-cabinet lighting & a walk-in pantry. Overlooking it all, the living room offers a cozy gas fireplace, pot lights & a walkout to the private deck, perfect for barbequing or relaxing outdoors. Beside the kitchen, a well-designed laundry room with built-in cabinetry, laundry sink, storage closet & direct garage access adds everyday convenience. The main floor primary suite is a private retreat, featuring a 4-pc ensuite with a soaker tub, stand-up shower, linen closet, large window & a walk-in closet directly off the bathroom. Upstairs, the loft provides flexible living space with a family room overlooking the foyer, pot lights & an office nook. Two additional bedrooms, each with large windows & double closets, share a 5-pc bath with a combined tub/shower, double vanity & linen closet. The fully insulated, builder-framed basement with a rough-in for central vacuum is ready for your vision, whether it's for a home gym, games room, or additional living space. Parking is plentiful with a double-car garage, private double-wide driveway (refinished in 2025) & visitor parking nearby. Maintenance fees cover snow removal, grass cutting, landscaping, visitor parking & exterior upkeep, including roof & gutters. Just steps from conservation areas, scenic trails, local shops & family-friendly amenities, this home is the perfect opportunity to experience Rockwood living at its best. (id:60365)
15 Sun Haven Lane
Thorold, Ontario
Welcome to 15 Sun Haven Lane, Thorold! Discover this beautiful modern home in one of Thorold's most desirable 2-year-new family-oriented communities. Perfectly situated in a growing neighbourhood filled with young families, parks, and playgrounds, this property offers the ideal balance of comfort, style, and convenience. Property Highlights: Bright, open-concept main floor with large windows bringing in natural light. Modern kitchen with upgraded finishes, perfect for family gatherings. Spacious bedrooms designed for comfort and privacy. Contemporary bathrooms with stylish fixtures. Backyard ideal for entertaining or enjoying quiet evenings. Neighbourhood Features: This sought-after development is only two years new, creating a welcoming environment of new homes, young families, and a strong sense of community. With schools, shopping, green spaces, and easy highway access nearby, Thorold continues to be one of Niagaras fastest-growing residential hubs. Whether you're a first-time buyer, a growing family, or an investor looking for a property in a thriving community, 15 Sun Haven Lane is the perfect place to call home. (id:60365)
1447 Upper Thames Drive
Woodstock, Ontario
Newly Built Beautiful Brick & Stone 2 Storey 3170 Sq.ft( Elevation C) Detached House with Double Car Garage with 4 Bedrooms and 5 Bathrooms above Grade.With Separate Living & Family and Office on Main floor. 9 ft Ceiling on both Main floor and Second Floor.Beautiful Modern Custom Kitchen modern Single levered faucet & Pantry. Hardwood in Main & Second Floor Hallway, oak stairs with Iron Pickets. Main Floor consist of Family & Living,Office area, Dining, Double Side Fireplace and Powder Room. Granite Countertop in Kitchen,12 X 12 Tile in Foyer & Kitchen Area.Second floor with 4 good size bedrooms & 4 bathrooms and Laundry. Close to Plaza,Future School,Park,Walking Trails,401 & 403. (id:60365)
8 Chartwell Circle
Hamilton, Ontario
Beautifully presented , Exquisitely finished Custom Built 6 bedroom, 4 bathroom 2 storey home on desired Chartwell Circle complete with complete In law suite / secondary apartment with separate side entrance. This truly stunning home is situated on premium 34' x 99' professionally landscaped lot. Great curb appeal with paved driveway & concrete curbed accents, attached double garage, & backyard oasis complete with armour stone, interlock paver stone patio & gazebo. The flowing interior layout includes over 3500 sq ft of distinguished living space highlighted by eat in kitchen with granite countertops, dining area, living room with gas fireplace, coffered ceilings, MF laundry, foyer, & 2 pc bathroom. The upper level features 4 spacious bedrooms including primary bedroom with hardwood flooring, & custom ensuite, primary bathroom, & UL office area. The finished basement features a fully independent suite complete with 2 bedrooms, 3 pc bath, kitchen, & in suite laundry. Move In & Enjoy! (id:60365)
7 Hardy Street
Guelph, Ontario
Located in the prestigious St. Georges Park neighborhood on a quiet no through street, this home is a true retreat. The beautifully landscaped, low-maintenance lot features mature trees, shrubs, and perennials offering peace and tranquility rarely found so close to the city center. The oversized driveway fits 6 cars, and a generous front porch provides great outdoor seating. The terraced backyard with upgraded patio stones offers ample multi-level space for relaxing or entertaining. Inside, the home exudes elegance. The foyer boasts 18 ceilings, a grand Palladian window, and an open staircase to the second floor. The open-concept main floor features a formal dining room, tastefully separated by columns, and a bright family room with hardwood floors, gas fireplace, and expansive backyard views. The kitchen includes stainless steel appliances, quartz counters, stone backsplash, abundant cabinetry, crown moulding, integrated lighting, and a granite island with seating for 4. A powder room and mud/laundry room (with closet and garage access) complete the main level. The double garage features 14 ceilings for floating storage and a pre-installed Level 2 EV charger. Upstairs, a light-filled landing offers flex space. The primary suite overlooks the backyard and includes a walk-in closet and spa-like ensuite with soaker tub, separate shower, granite counter, and linen closet. Bedrooms 2 and 3 offer great separation, and a 4th bedroom with French doors faces the front. A private side entrance leads to a finished basement with 2 bedrooms, 3-piece bath, kitchenette, living area, currently rented out for $1,650.00 per month. Just minutes to St. Georges Park and downtown Guelph amenities including GO Station, shops, restaurants, River Run and Sleeman Centres, and the University of Guelph this home offers convenience, charm, and space. (id:60365)
17 - 288 Glover Road
Hamilton, Ontario
Only 5 years new, this spacious 3-storey freehold townhouse offers an excellent layout with 10' ceilings, wood flooring, and elegant modern décor throughout. 4 bedrooms, 4 bathrooms, and an unfinished basement ideal for storage or future customization. Bright open-concept kitchen/dining area with walkout to a south-facing balcony-perfect for family gatherings and entertaining. Large sized living room with two good sized windows and over look the greenbelt open field. Stunning modern kitchen with island, granite countertops, and top-of-the-line stainless steel appliances. Double-car garage plus driveway space for 2 more vehicles-4 parking spots total. Main floor private guest suite with ensuite, and convenient 2nd-floor laundry. Enjoy an unobstructed greenbelt view at the front entrance, adding privacy and curb appeal. All in a family-friendly neighborhood with quick access to highways, public transit, Costco, Metro, Shoppers, Amazon Fulfillment Centre, schools, shopping, and more. Steps to Winona Crossing Shopping Centre. Easy access to QEW and Winona Elementary school. A move-in ready home that blends comfort, convenience, and style. (id:60365)
177 Old Maple Boulevard
Guelph/eramosa, Ontario
Fronting onto a charming treed boulevard and backing onto peaceful natural surroundings and open farmers fields, this home offers the perfect blend of privacy and community. Step inside to find a spacious open-concept layout designed for everyday living and entertaining. The eat-in kitchen flows seamlessly into the family room, while a cozy front living area can double as a private home office with the convenience of hidden pocket doors. A formal dining room with a butlers prep area adds an elegant touch, and the large mudroom with inside access to the double-car garage keeps life organized and functional. Upstairs, youll find three generously sized bedrooms plus a luxurious primary suite featuring a spa-like ensuite retreat. The fully finished basement provides even more living space with room for a home gym, office, recreation area, and a full bathroomplenty of space for the whole family. Outside, your private backyard is a true oasisperfect for hosting family gatherings, entertaining friends, or simply relaxing around the firepit. Beyond your front door, enjoy everything Rockwood has to offer. Explore the stunning Rockwood Conservation Area, take advantage of local parks, the community center with splash pad, skate park, ball diamonds, walking trails, and even a dog park. With an easy commute to the 401, just 10 minutes to the Acton GO Station, and 15 minutes into Guelph, this location truly has it all. This is more than a homeits a lifestyle in the heart of Rockwood. (id:60365)
485 Concession 5 Road E
Hamilton, Ontario
Luxury, comfort & country living! 91.6-acre estate offers rolling farmland, dense woodlands & a spring-fed pond, approx. 45ft deep. The property is currently farmed organically, creating a peaceful, sustainable setting. Fully renovated 2.5-storey, 6 bed, 6 bath home w/ attached 2 bed 2 bath guest house was remodeled by Neven Custom Homes in 2022/23, featuring $2M in premium renovations. DaVinci composite shake roof, custom windows, new doors, spacious living areas & elegant details throughout. Grand wrap-around veranda & glass-railed deck. Gourmet kitchen w/ 2 expansive islands, ample storage & luxury appliances. Separate prep kitchen. Open-concept design leads to dining room, breakfast area & grand great room w/ 208 ceilings, stone fireplace & sliding doors to large deck. Main floor also includes powder room, laundry, mudroom, 3pc bath & 4-car garage. Upstairs, primary suite features timber frame accents & luxurious 5pc ensuite, while 2 additional bedrooms share a beautifully designed 4pc bath. Half-storey above offers bonus room, ideal for a studio or bedroom, along w/ a den. Lower level is perfect for extended family, w/ rec room, full kitchen, bedroom, bath & walkout to backyard. Attached guest house includes spacious kitchen, high-end appliances, separate laundry, walkout deck & open living/dining areas w/ panoramic views. Main-floor bedroom w/ walk-in closet & Jack-&-Jill ensuite. Additional features: Large Quonset hut (2010), over 800 evergreen trees, forested area, 2 septic systems & 2 geothermal systems. Located near amenities, offers rare opportunity for luxurious lifestyle w/ endless possibilities. LUXURY CERTIFIED. (id:60365)
58 Kinnard Road
Brantford, Ontario
58 Kinnard Road, Brantford Your Backyard Oasis Awaits! Finish off the summer in this move-in-ready, 4-bedroom, 2-bath sidesplit located in Brantford's desirable Kinnard neighbourhood! Inside, enjoy a bright, open-concept living and dining space, an updated kitchen, and a cozy lower-level rec room with a gas-burning fireplace. Outside is where the magic happens an above-ground pool, spacious patio, and private, fenced yard make it perfect for BBQs, family gatherings, and memory-making. Updated mechanicals including a newer furnace, on-demand hot water, and water softener mean peace of mind for years to come. All this on a quiet, family-friendly street close to parks, schools, trails, shopping, and with quick access to the 403. Don't wait this one will make a splash! (id:60365)
595 Pioneer Drive
Kitchener, Ontario
Bright & Airy Raised Bungalow; 3 Beds, Finished Basement & Expansive Backyard! Discover this beautifully updated raised bungalow on a quiet, family-focused street in Pioneer Park. The open concept main floor features a modern kitchen with quartz countertops, flowing seamlessly into the combined living and dining areas perfect for entertaining. Three generous bedrooms and a spa-like 4-piece bath add comfort and convenience. Downstairs, the finished basement offers a cozy rec room, 2-piece bath, and laundry area. Enjoy outdoor living in the huge fully fenced backyard, complete with a deck, large patio, gazebo, shed, and double-car garage for parking ease. Located close to Pioneer Park Plaza, with convenient access to the Conestoga Parkway and ION public transit at Fairway Station, this home offers the ideal balance of serenity, accessibility, and lifestyle amenities. (id:60365)
255a Meadowlilly Road
Ottawa, Ontario
Welcome to 255A Meadowlilly Road your invitation to effortless living in the vibrant Findlay Creek community! This newly renovated 2-bedroom, 1-bathroom lower-level condo is a rare gem,perfect for savvy investors, first-time buyers, and empty nesters seeking comfort and convenience. Inside, you'll find a bright, open-concept layout with large windows that bathe the living space in natural light, while tucked-away bedrooms offer privacy. Brand new vinyl flooring runs throughout, creating a fresh, modern feel in every room. Enjoy the everyday convenience of in-suite laundry and exclusive owned parking never worry about finding a space when you come home!Step out your sliding doors to a private porch, perfect for relaxing or entertaining. Embrace a truly walkable lifestyle with parks just around the corner, plus FreshCo, Shoppers Drug Mart, CIBC, Scotiabank, RBC, and the exciting new Farm Boy (coming soon) all nearby. A fantastic selection of coffee shops and restaurants are just steps away, too.Families benefit from top-rated schools, while commuters will love the easy access to the airport and Leitrim LRT for a quick trip downtown. The area is pet-friendly and full of community spirit, with lots to do both indoors and out.Additional features include a natural gas BBQ hookup and an efficient, on-demand tankless water heater (owned, not rented!). The modern bathroom has been updated with a new vanity, toilet,faucet, and mirror, and the entire units fresh paint means you can move right in and feel at home. Whether you're looking for a smart rental investment, your first home, or a comfortable space to downsize, this lower-level condo truly has it all. Book your showing today and discover the best of Findlay Creek living! (id:60365)
15 Meadowbank Drive
Hamilton, Ontario
Welcome to 15 Meadowbank Drive. This stunning 4-bedroom home offers the perfect blend of comfort, style, and convenience. Step into the beautifully updated kitchen featuring a large island, perfect for entertaining and everyday family living. The open and functional layout flows seamlessly into the living and dining areas, creating a warm and inviting atmosphere. Step outside to your private backyard retreat, complete with an inground saltwater pool surrounded by a spacious deck ideal for family gatherings. With a double car garage, ample storage, and a location that cant be beat, this home checks all the boxes. Situated in a quiet, family-friendly neighbourhood, youll love being just minutes from schools, parks, shopping, and public transit. RSA (id:60365)

