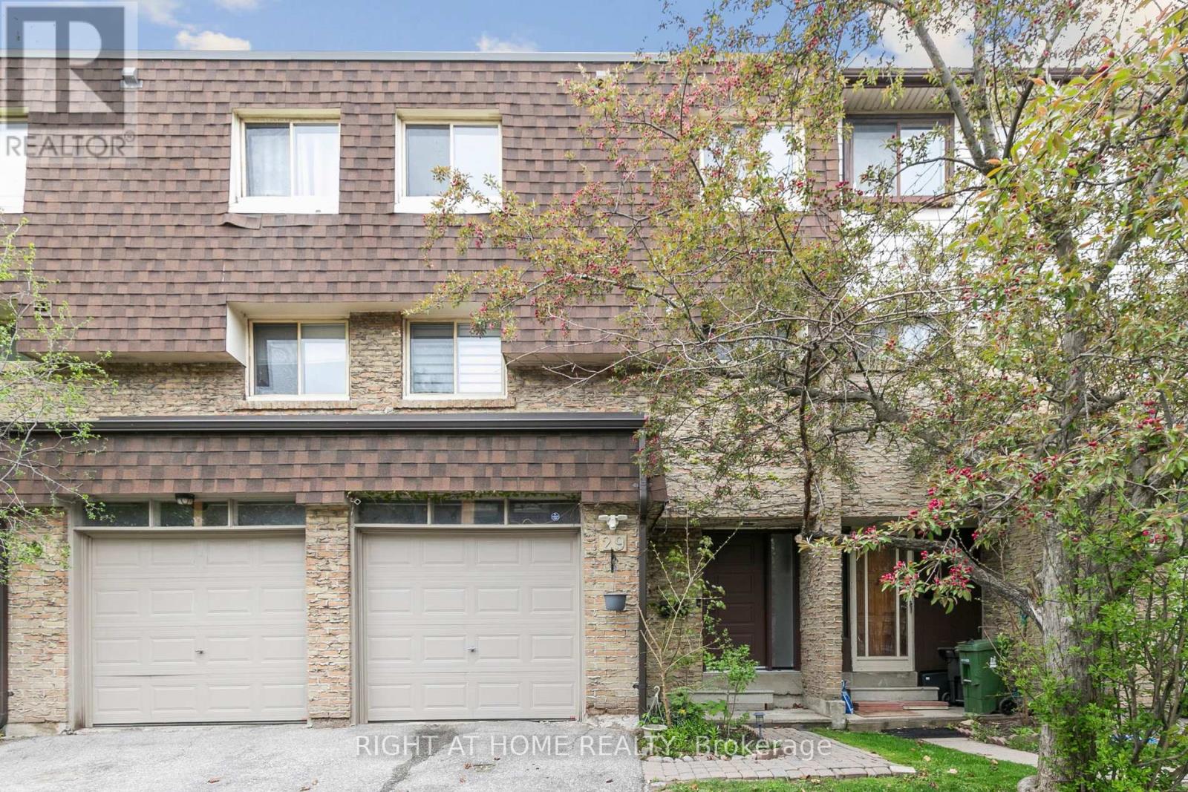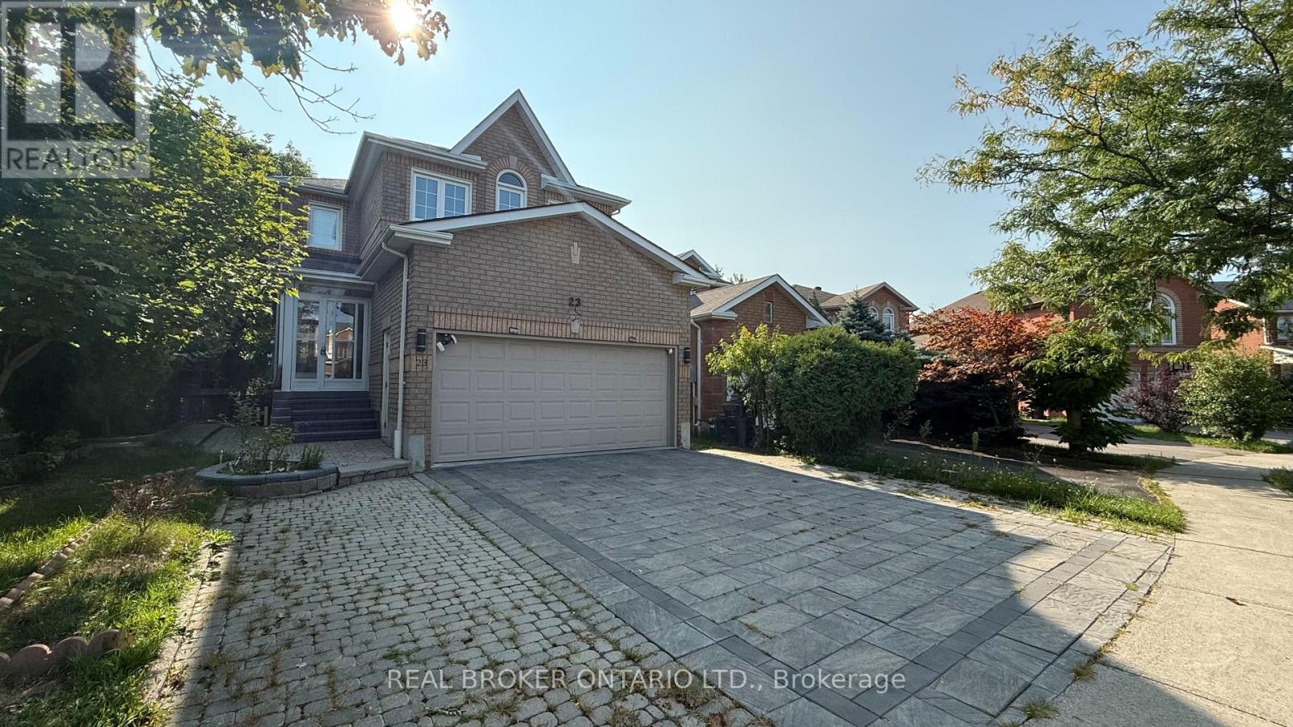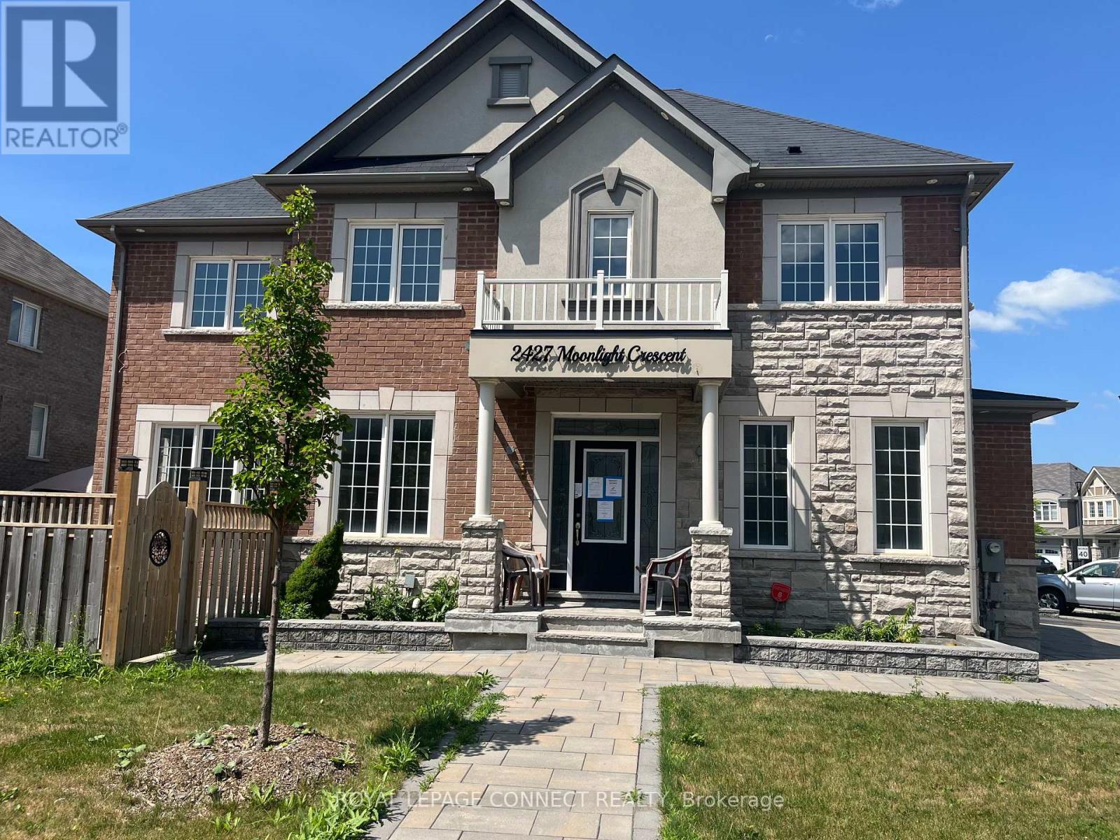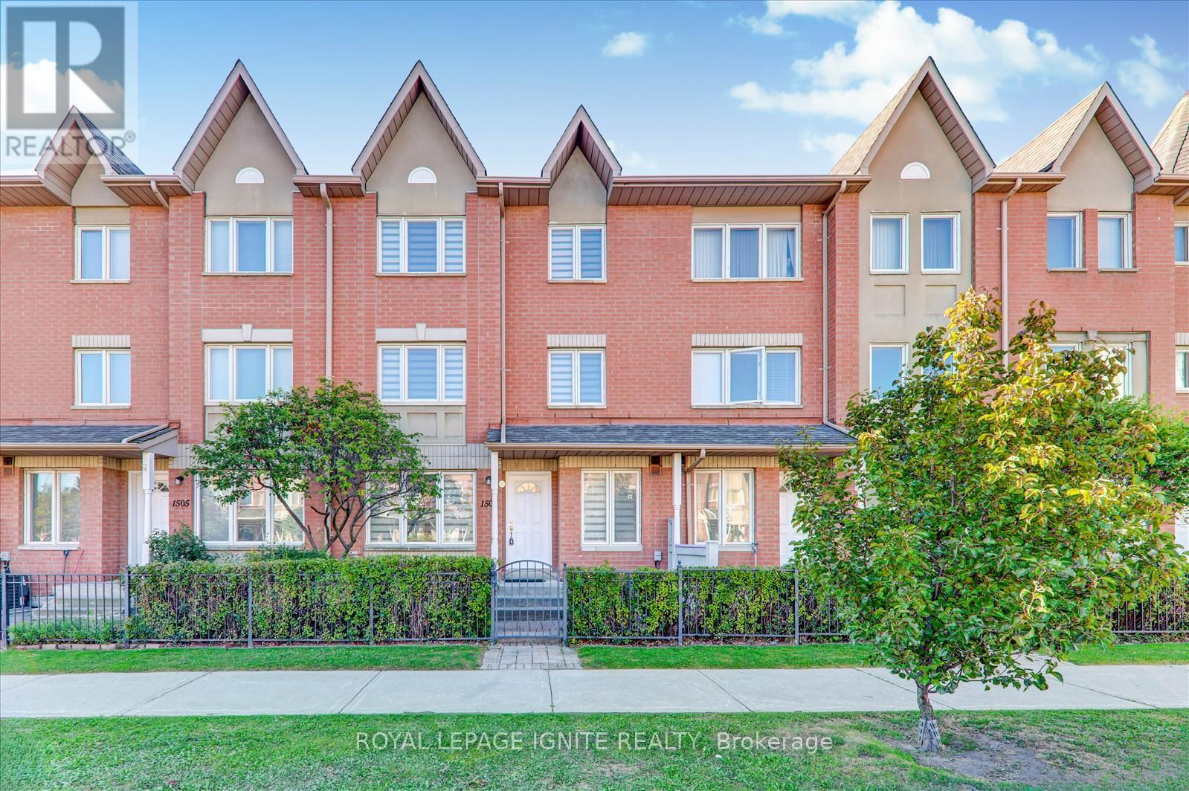29 - 15 Huntingwood Drive
Toronto, Ontario
Rare Find in a High-Demand Location! Step into this beautifully updated multi-level townhouse offering an unbeatable combination of space, style, and convenience. Enjoy a bright and airy layout featuring a soaring 13-foot ceiling in the living room with walk-out access to your own private, fenced yard perfect for relaxing or entertaining. This well-maintained home is move-in ready and ideally located with quick access to top-rated schools, Hwy 401/404, TTC/YRT transit, and Fairview Mall. Low maintenance fees include high-speed Bell Internet & TV, water, lawn care, snow removal, building insurance, roof & fence upkeep, and parking, giving you peace of mind and exceptional value. Don't miss this rare opportunity to own a turnkey home in a prime location (id:60365)
90 Wye Valley Road
Toronto, Ontario
Location, Location, Beautiful Sun-Filled Detached House. Newer Kitchen Cabinets With Quartz Counter Top. Newer Appliances. Newer Ac (2021) Ideal Home for a Large Family, Students, or Professionals. Backyard Facing Dorset Park, Close To School, Public Transit And 401. (id:60365)
8 - 419 Woodbine Avenue
Toronto, Ontario
Completely updated from the studs out in a prime location! This Main floor unit is extremely spacious and private with a balcony overlooking mature trees and quiet residential side street. Conveniently located within walking distance to The Beach(es), Queen Shops, 24 Hour Transit, restaurants, library, parks, schools & so much more! The new landlord is currently renovating the building and common areas but the apartment is ready for occupancy now! (id:60365)
23 Misty Hills Trail
Toronto, Ontario
Nestled in the heart of Rouge, this meticulously maintained detached 3+2 bedroom, 4 bathroom home offers exceptional comfort, convenience, and income potential. Showcasing hardwood floors throughout, fresh paint, and abundant natural light, the home is west-facingoffering morning sun in the front and golden-hour light in the backyard. The upgraded kitchen features Samsung smart stainless steel appliances, an induction stove, and a dedicated breakfast dining area. A full security system and smart keypad locks synced with Google provide added peace of mind.The main floor includes a powder room and a spacious laundry room equipped with Samsung washer and dryer. Enjoy seamless indoor-outdoor living with a second-level walkout deck and a beautifully landscaped backyard. Additional exterior features include an interlocking driveway, extended parking and sprinkler system.The fully finished walk-out basement apartment includes 2 bedrooms, 1 bathroom, 8-ft ceilings, and a private entranceideal for multigenerational living or rental income. Furnace is owned; hot water tank rental with Enercare at $40+/month.Located in a vibrant, family-friendly community surrounded by Rouge National Urban Park, with easy access to transit and major highways. Rouge is home to a mix of families, professionals, and retirees and offers an exceptional blend of urban convenience and natural beauty. (id:60365)
805 - 1190 Dundas Street E
Toronto, Ontario
Indoor Calm, Outdoor Statement at The Carlaw. This polished 2 bed + den, 2 bath corner suite delivers ~941 sq ft inside and a private ~575 sq ft wraparound terrace that actually works as an outdoor living and dining room with treetop and skyline views. Floor-to-ceiling windows on two sides, concrete ceilings and brand-new pale wood floors set a clean, modern tone; the open layout keeps conversation flowing and the terrace is an effortless extension of the space. The kitchen pairs two-tone cabinetry with stone counters, a blue-green tile backsplash, island storage and a built-in microwave form that serves function. Split bedrooms protect privacy: a calm primary with walk-in closet and ensuite; a generous second bedroom on the opposite side; plus a flexible den for office, library wall or studio. Thoughtful daily ease: welcoming foyer with full closet, in-suite laundry and second full bath; parking; two lockers, including a large one on the same floor. The Carlaws amenities: concierge, gym, business room, party room, rooftop deck with BBQs and an outdoor garden extend how you live, while fees include AC, heat, water, building insurance and common elements. Outside, Leslieville and South Riverdale deliver the essentials: Piano Piano downstairs, Maple Leaf Tavern nearby and the Queen St E strip for coffee, cocktails and everything between. If outdoor space ranks high on your list, this one earns the visit. There are 2 lockers. One is on the same floor as the unit, other in the underground parking. Terrace has hookup for gas BBQ. (id:60365)
7 Wagner Drive
Toronto, Ontario
Fantastic 3-Bedroom home with large pool oasis & private driveway. Beautiful, maintained and move-in-ready gem located on a quiet, family-friendly street in West Hill. Newly refinished strip oak hardwood flooring, professionally painted throughout. Vaulted ceilings in living room and raised dining area creates an open feel that's perfect for entertaining. Eat-in kitchen. 3 well-sized bedrooms and a bright 4-piece bath on the main level. The basement offers 3 main areas, a large workshop/storage room, utility/laundry room with concrete washing sink, and a large finished living space with built in bar and functioning wood stove. This basement may be dated, but it's got serious character - think vintage Scarborough vibes straight out of Wayne's World! Fitting, since Mike Myers himself grew up in Scarborough! Step outside into your private fenced backyard retreat, featuring a low-maintenance, cost-effective large in-ground pool with a newer liner. No heater, naturally warmed by the sun so no costly hydro bills! Enjoy lovely summer days with your family surrounded by landscaped gardens and a shed plus an additional lock up for pool accessories. A short stroll takes you to the Scarborough Bluffs, Rouge River Valley, Guild Park & Gardens, top-rated schools, and the vibrant shops and restaurants in the area. Plus, you're just a short distance from Guildwood GO Station and the shores of Lake Ontario! (id:60365)
1742 Shadybrook Drive
Pickering, Ontario
Welcome to this 4-bedroom detached home in highly sought-after Amberlea, set on a deep 160-ft mature lot with beautiful trees and exceptional privacy. Pride of ownership shines throughout with hardwood floors on the main level, open kitchen layout with pot lights, and plenty of natural light from a bay window and sliding door with built-in blinds. The large primary suite boasts a walk-out to a private rooftop sundeck. Enjoy a covered front porch with privacy screen, a fully insulated garage, and 3 combined backyard sheds. Recent updates include newer windows, updated electrical panel, kitchen appliances (2021), and A/C (2024). Additional highlights: dry bar and premium broadloom in the finished basement, large cold cellar, spacious laundry/storage room with built-in shelving, and double driveway. Located close to top-rated schools including Gandatsetiagon Public School (#1 in Pickering and #2 in Durham Region per Fraser Institute 2023), as well as parks, transit, and shopping, quick access to 401. Dont miss this rare opportunity to own a quality home in one of Pickering's most established and sought-after communities. ** This is a linked property.** (id:60365)
151 North Bonnington Avenue
Toronto, Ontario
Your Search Ends Here! Welcome to 151 North Bonnington Ave - a charming and well-maintained bungalow offering endless possibilities.Perfectly situated in a family-friendly neighbourhood, this home is just steps from TTC & GO Transit, restaurants, places of worship, grocery stores, and both public and Catholic schools. Freshly painted throughout, the home features a spacious yard, plenty of private parking, and a finished lower level with a separate entrance complete with 2 bedrooms, a kitchen, and a 4-piece bathroom. Ideal as extra living space for extended family, guests, or a home office setup. Enjoy the convenience of 2 stoves, 2 fridges, 1 dishwasher, and a shared new high-efficiency front-load washer/dryer. Outside, you'll find 2 sheds plus an insulated workshop with electricity, offering excellent storage and hobby space. Additional updates include upgraded 200-amp service. Surrounded by green space, you're close to Woodrow, Dunlop, Danforth Gardens, Warden Woods, and Bluffers Park perfect for outdoor activities.This is a home you wont want to miss! (id:60365)
2427 Moonlight Crescent
Pickering, Ontario
Beautiful Detached Home In Seaton Community. The Mattamy Built Corner Lot Model On A Wide Lot. The Home Is Ideal With 3.5 Bath. Finished Basement, Main Floor 9' Ceiling, Open Concept With Modern Kitchen With Backsplash, Granite Countertop, Living Room With Gas Fireplace. Master Bedroom With Walk-In Closet, Laundry Room 2nd Floor. Only Minutes From The 407 ETR Or The 401. (Property is being sold "as is, where is" ) (id:60365)
1503 - 29 Rosebank Drive
Toronto, Ontario
Condo Townhouse in Prime Scarborough Location! Beautifully updated 4-bed, 2.5-bath, 3-storey Condo Townhouse with fresh paint, new flooring, New stairs, LED lighting, and stainless steel appliances. Features in-suite laundry, 2 underground parking spaces with direct access from the basement, and a bright open-concept layout. Steps to TTC, minutes to Hwy 401, Scarborough Town Centre, GO Station, Centennial College, U of T Scarborough, parks, schools, Nugget Mosque, and shopping. Safe, family-friendly area. Move-in ready perfect for first-time buyers, downsizers, or investors! (id:60365)
Basement - 4 O'henry Grove
Toronto, Ontario
Spacious ,Bright Basement apartment, more than 900sqf.2 large bedrooms, fully renovated. 3PC bath and open concept kitchen. Quartz Countertop, Back splash and Stainless Steel Stove. Laminate flooring through whole unit, lots of Pot lights. Close to School and Shopping. Public Transit and Minute to HWY 401. One parking Spot on driveway is included. Tenant pays 40% of Utilities (id:60365)
636 Annland Street
Pickering, Ontario
Open House September 13/14 2-4 Pm, Welcome To 636 Annland Street, An Architectural Masterpiece Nestled Within Pickering's Prestigious Waterfront Community. Just Steps To Lake Ontario, Frenchmans Bay, Scenic Trails, And Exclusive Marinas, This Custom-Built Residence Redefines Modern Luxury Living. Showcasing Over 5,100 Sq. Ft. Of Meticulously Crafted Interiors Plus A 1,300 Sq. Ft. Rooftop, This Home Features Soaring 10 Ft Ceilings On The Main, 9 Ft On The Upper Level, And 10 Ft In The Basement. Exquisite Finishes Include Hardwood Floors, Glass Railings, Ambient LED Lighting, Built-In Speakers, Fireplaces, And Bespoke Cabinetry Throughout. The Main Level Features, A Versatile Office/Guest Suite With Custom Wall Unit And 3-Pc Bath, Formal Living Room With Gas Fireplace, Dinning Room With Built In Bar, Family Room Features, Track Light, Massive Wall Unit And a Gas Fireplace, Walkout To Balcony, A Designer Chefs Kitchen With Integrated Top-Tier Appliances, Built-In Coffee Station, Oversized Island, And A Separate Prep Kitchen, Completes The Level. Upstairs, The Opulent Primary Retreat Boasts A Private Balcony, Paneled Feature Wall, Spa-Inspired 5-Pc Ensuite With Radiant Heated Floors And Italian Tile, And A Boutique-Style Walk-In Closet With Custom Millwork. Each Additional Bedroom Offers A Walk-In Closet And Ensuite With Heated Floors And Designer Fixtures. A Sophisticated Hallway Bar Leads To The Expansive Rooftop Terrace, Designed For Grand Entertaining With Captivating Views. The Lower Level Walkout Offers Heated Floors, A Spacious Recreation Lounge, Kitchen Rough-In, Powder Room, And A Private Fifth Bedroom With Ensuite. Exterior Highlights Include An Interlocked No-Sidewalk Driveway, Professional Landscaping, And A Fully Fenced Backyard. 636 Annland Street Seamlessly Combines Elegance, Innovation, And The Coveted Charm Of Waterfront Living In One Of The Most Sought-After Locations. (id:60365)













