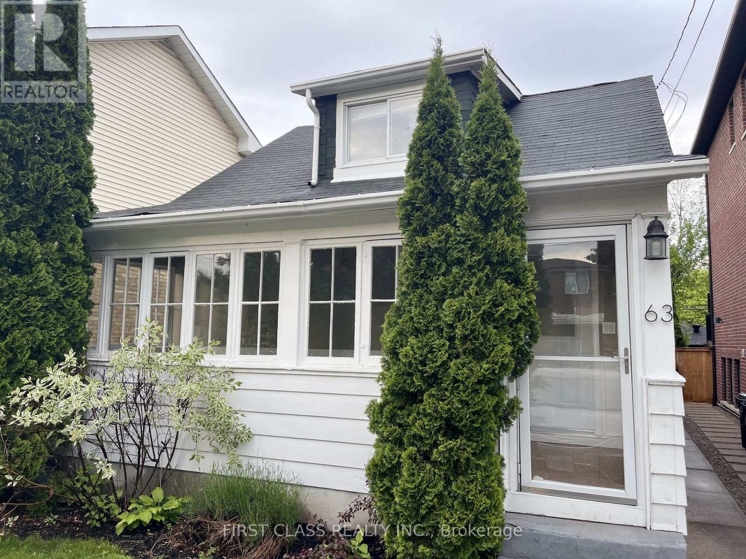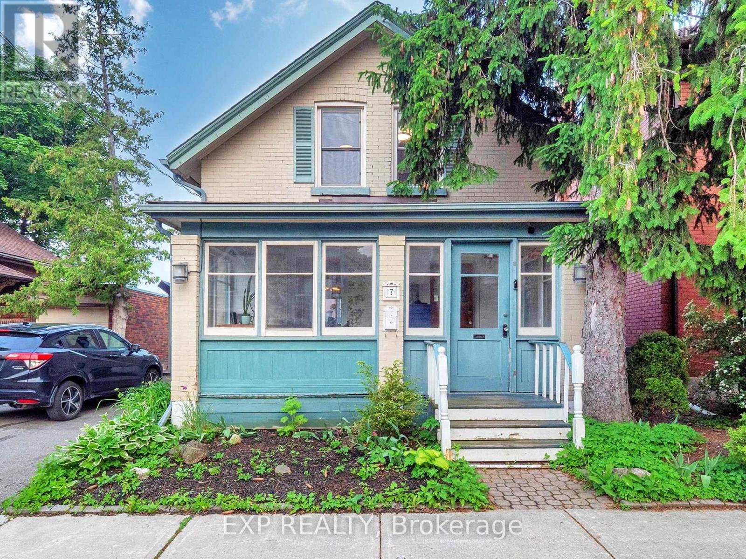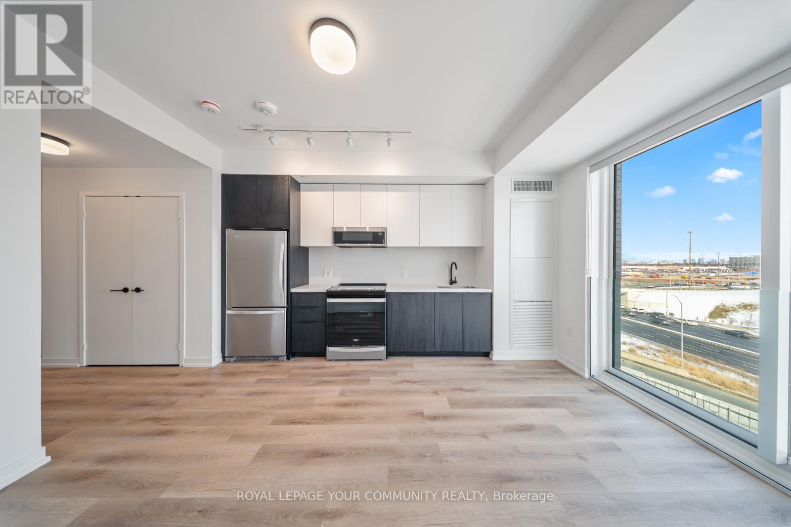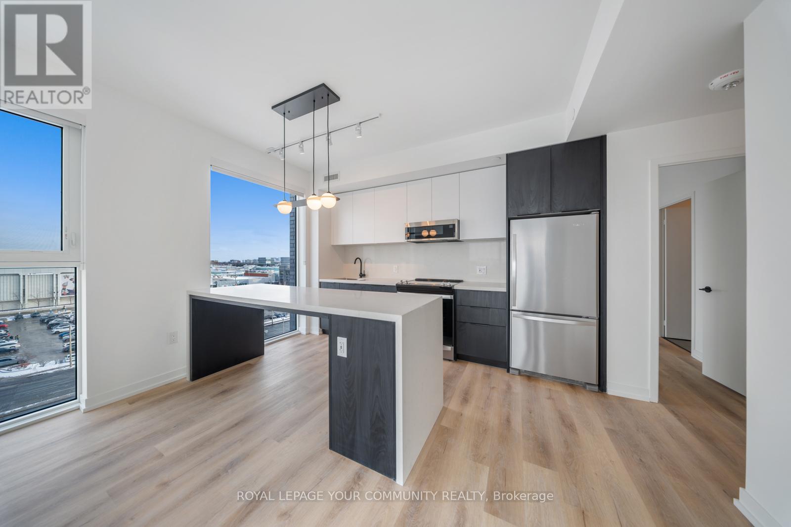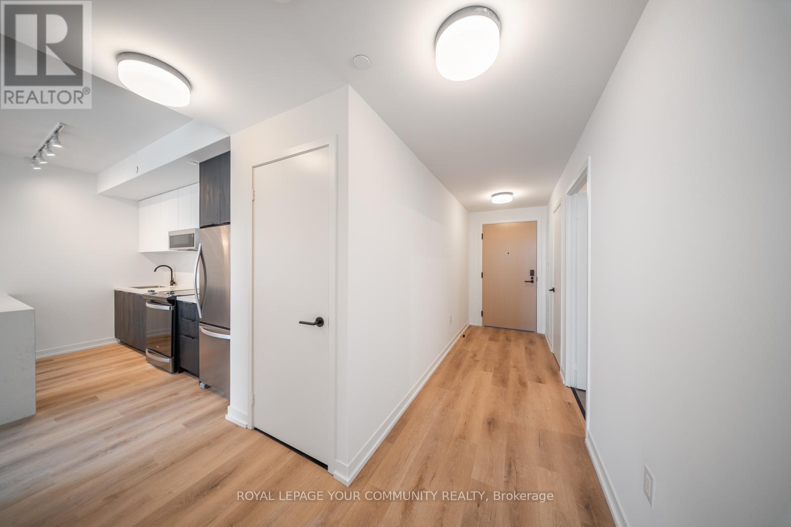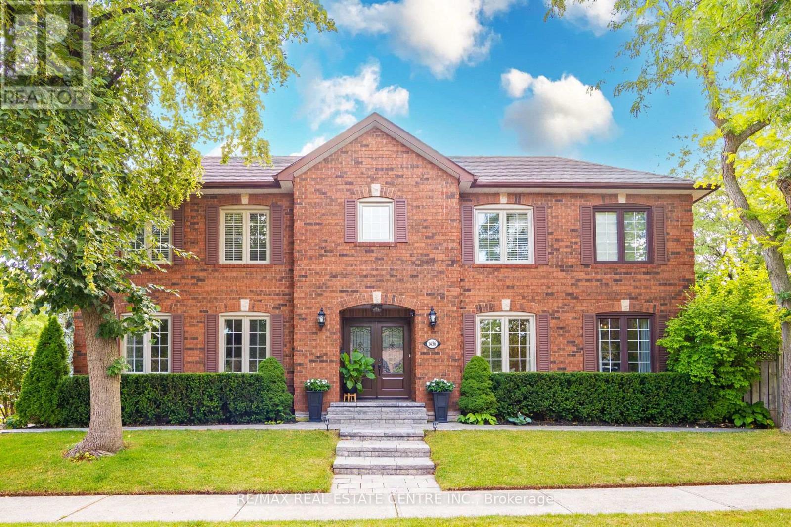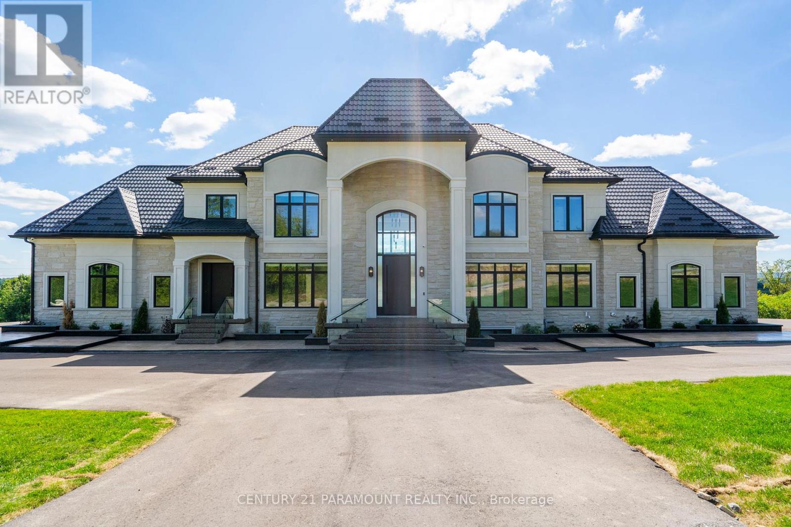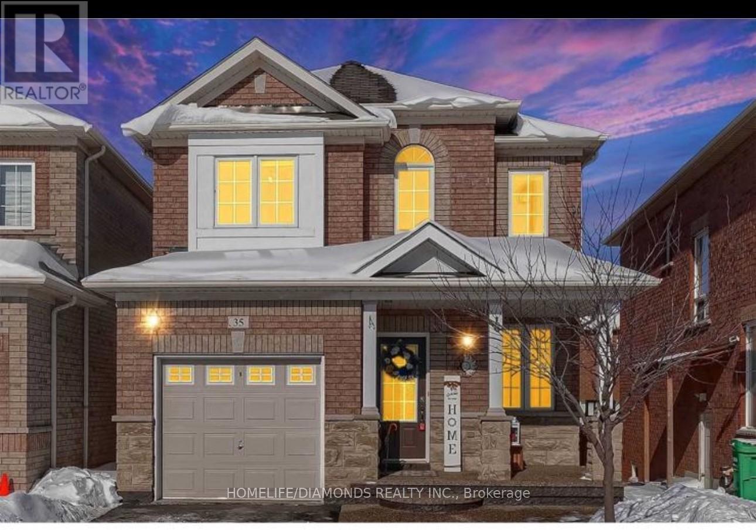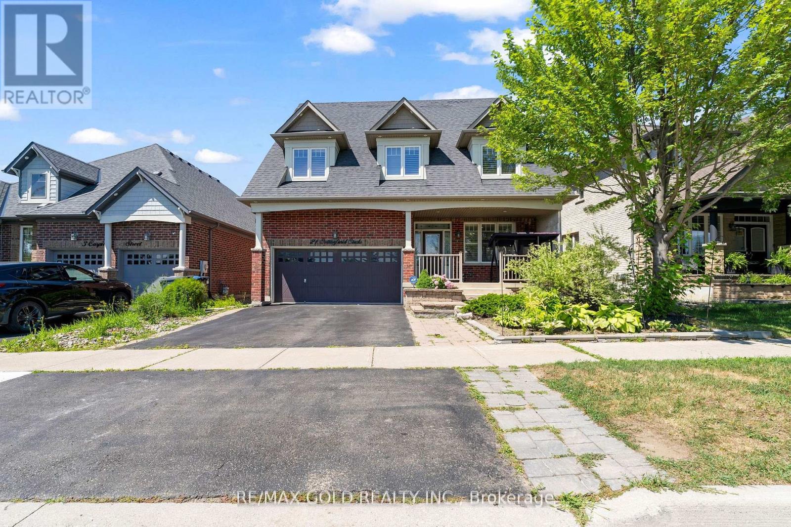1903 - 2495 Eglinton Avenue W
Mississauga, Ontario
**BRAND NEW NEVER LIVED IN BEFORE CORNER UNIT** Welcome to 2495 Eglinton Ave Unit 1903. This gorgeous 2-bedroom 2-bathroom 806sqft unit features 9' ceilings, modern finishings, and no carpet throughout! The large windows in every room provide amazing natural sunlight and panoramic views of your surroundings. Relax on your private balcony overlooking a peaceful pond, perfect for enjoying your morning coffee. The upgraded kitchen boasts brand new Stainless Steel Appliances, Quartz Countertops, Backsplash and a useful Central Island. Both Bedrooms are generously sized and will fit all bed sizes comfortably. Being Located In Central Erin Mills you have the epitome of convenience with everything you need only minutes away! This includes Highway 403/401/407, Go Bus Station, Central Bus Station, Erin Mills Town Centre ,Ridgeway Plaza, Top Schools, Hospital, Place of Worship, Banks, Grocery Stores, LCBO, Movie Theater, Tons of Local Restaurants and Shopping choices. You also have beautiful green space and local trails to discover. It doesn't get any better than this! (id:60365)
63 Guthrie Avenue
Toronto, Ontario
Move-In-Ready Condition 3 Bed 3 Bath Property With Parking And A Fully-Fenced Backyard Complete With An Entertainer's Deck. Perfectly Situated Close To Excellent Schools, Parks & Transit. Groceries, Pharmacies And Restaurants Are Within Minutes. Warm And Invitingthis 3 Bedrooms 3 Bathrooms Home Nestled On A Low Traffic Street In An Unbeatable Location. Enter Through The Timeless Sun-Drenched Sunroom Tofind Beautiful Hardwood Throughout The Living/Dining Rooms And Spacious Modern Kitchen With A Backyard Walk-Out. The Generously Sized Mainfloor Bedroom Boasts A Large Walk-In Closet And Custom Power Blinds. A Separate Home Office Makes Working From Home A Breeze! Upstairs, Thequaint Loft Bedroom Has An Additional Walk-In Closet And Epic Sunset Views. Spend The Best Summers Of Your Life Enjoying Your Lush, Private Backyard Equipped With A New Shed (2023). Rain Or Shine, Entertaining Is A Dream On The Expansive Partially Covered Deck. **Extras** Fridge, Stove, Washer(2024), Dryer. (id:60365)
7 David Street
Brampton, Ontario
PRICED TO SELL! OFFERS WELCOME ANYTIME! Perfect for first-time home buyers and investors, this rare detached gem in the heart of Downtown Brampton features a finished basement with a LEGAL separate entrance, offering excellent rental or in-law suite potential * The home boasts an enclosed front porch, formal living and dining rooms, a brand new renovated kitchen, and an updated main bathroom with a skylight * Enjoy hardwood floors throughout, two-car parking, and a prime location just minutes from Downtown GO Station, public transit, major highways, schools, parks, and shopping * A move-in-ready home with exceptional value and income potential in a highly desirable neighbourhood! (id:60365)
603 - 5 York Garden Way
Toronto, Ontario
Welcome to Sloane by Fitzrovia, where luxury meets lifestyle in Yorkdale's vibrant core. Offering elegantly furnished and unfurnished suites, each home boasts marble waterfall countertops, premium Italian-crafted millwork, and artisanal hand-laid tiles, epitomizing sophistication. Indulge in a host of exceptional amenities: gym, yoga room, party rooms, games room, co-working spaces, and kids playroom. Renowned for award-winning resident services and a dynamic community atmosphere, Sloane ensures effortless living. Just steps from Yorkdale Shopping Centre, experience unparalleled access to premier shopping, dining, and entertainment. (id:60365)
602 - 5 York Garden Way
Toronto, Ontario
Welcome to Sloane by Fitzrovia, where luxury meets lifestyle in Yorkdale's vibrant core. Offering elegantly furnished and unfurnished suites, each home boasts marble waterfall countertops, premium Italian-crafted millwork, and artisanal hand-laid tiles, epitomizing sophistication. Indulge in a host of exceptional amenities: gym, yoga room, party rooms, games room, co-working spaces, and kids playroom. Renowned for award-winning resident services and a dynamic community atmosphere, Sloane ensures effortless living. Just steps from Yorkdale Shopping Centre, experience unparalleled access to premier shopping, dining, and entertainment. (id:60365)
711 - 5 York Garden Way
Toronto, Ontario
Welcome to Sloane by Fitzrovia, where luxury meets lifestyle in Yorkdale's vibrant core. Offering elegantly furnished and unfurnished suites, each home boasts marble waterfall countertops, premium Italian-crafted millwork, and artisanal hand-laid tiles, epitomizing sophistication. Indulge in a host of exceptional amenities: gym, yoga room, party rooms, games room, co-working spaces, and kids playroom. Renowned for award-winning resident services and a dynamic community atmosphere, Sloane ensures effortless living. Just steps from Yorkdale Shopping Centre, experience unparalleled access to premier shopping, dining, and entertainment. (id:60365)
1436 Sprucewood Terrace
Oakville, Ontario
Welcome to this timeless beauty of a detached home, showcasing quality finishes from top to bottom. Perfectly situated in the highly sought-after Glen Abbey neighborhood, this residence blends elegance, comfort, and convenience. Set on an enhanced corner lot, the home is graced with abundant windows that flood every room with natural light, making it a true show-stopper. Inside, enjoy top-quality hardwood floors throughout and a bright open-concept living space designed for both everyday comfort and stylish entertaining. At the heart of the home lies a modern kitchen, complete with quartz countertops and a dining/breakfast area that leads to a walk-out deck overlooking a stunning backyard perfect for hosting or personal enjoyment. This home also features luxurious washrooms, newer windows, elegant staircases, updated lighting fixtures, and modern kitchen appliances, all designed to elevate the living experience. The fully finished basement adds exceptional versatility with two additional bedrooms and a 3-piece washroom, ideal for guests, extended family, or a private home office setup. Surrounded by top-rated schools, shopping centers, parks, banks, and restaurants, and just minutes from the GO Station, transit, and major highways (403, 401, 407, QEW), this home offers unmatched accessibility. Move-in ready, this property provides the perfect backdrop for families seeking luxury, natural light, and modern living in one of Oakville's most prestigious communities. (id:60365)
16322 Hillview Place
Caledon, Ontario
Discover this one-of-a-kind estate on 2.76-acres, nestled in the heart of a multi-million dollar Palgrave community. Providing panoramas of the majestic conservation park,the home spans over 10,000 sqft 7032+3000 sqft fully finished walk out basement. Upon entrance, you are welcomed by a grand foyer, boasting 22 feet ceiling,accompanied by a 23 feet ceiling in the cozy yet elegant family room. Classic hardwoodflooring in a herringbone pattern is complemented by floor to ceiling custom walnut and stonefireplace.With colours and design tastefully chosen to create a luxury atmosphere, while alsoinspiring warmth and comfort, a matching chef gourmet kitchen greets you, complemented byquality appliances, natural stone countertops, and a custom designed kitchen island. A fully functional spice kitchen to align with all your culinary ventures whichextends to a year round, heated and air conditioned deck, with panoramic views of theHills.The main floor features a professional home office, with its own entrance to the house, and two mudrooms boasting elegant carpentry . Access to the second floor is via the state-of-the-art floating staircase, finished with glass railings. Upstairs, the masterbedroom features its own spa-like ensuite, a tasteful walk in closet, and its very own terracewith unmatched views. All bedrooms also come with custom walk-in closets and unique ensuites.Additionally, access to the laundry room, with elegant and practical cabinetry.The lower level is paradise for entertainment and joy, featuring a high quality home theatre,a wet bar,wine cabinet, a home gym, and two bedrooms each with their ensuites. Theestate boasts a fully walk out basement, coupled with a loggia, which ensures seamless outdoor-indoor living,is pre-prepared for a three story elevator and is custom designed to ensure seamless accessibility and comfort.This estate tells a story, and balances warmth, comfort, and luxury with ease, truly making ita home to cherish. (id:60365)
35 Fishing Crescent
Brampton, Ontario
MAIN AND SECOND FLOOR: THREE Bedroom Spacious Home. Sep Living & Family Rm, Hardwood Floor In Main Level Hardwood Staircase. Walk/Out To Wood Deck From Breakfast Area. 3 Full Size Bedroom, Master Bedroom Comes With 4 Pc Ensuite, Walk/In Closet, Sep Standing Shower & Tub. Fully Fenced Private Backyard. Walking Distance To 14 Acre Lake, Park, Turn Berry Golf Club. 2 Min To Hwy 410. (id:60365)
729 - 3009 Novar Rd
Mississauga, Ontario
Brand New 1 Bedroom + Den Condo for Lease at Arte Luxury Living just south of Square One! This stunning suite offers over 670 sq. ft. of modern, open-concept living with abundant natural light, upscale finishes, and a private balcony perfect for relaxing or entertaining. The functional layout features a designer kitchen, two full contemporary bathrooms with quartz counters and porcelain tile, and a spacious den ideal for a home office or guest room. Residents of Arte Residences will enjoy resort-inspired amenities including a fully equipped fitness centre and yoga studio, rooftop patio with outdoor bar, garden and BBQ area, stylish party room, elegant common spaces, and 24/7 concierge service. Perfectly situated, this condo is steps to Mississauga Transit, trendy cafes, restaurants, and everyday conveniences, while being just minutes from Square One, Sheridan College, Cooksville GO Station, and quick access to QEW, 403, and 407. One parking space is included, making this an exceptional opportunity for those seeking luxury, comfort, and convenience in the heart of Mississauga. (id:60365)
21 Cottonfield Circle
Caledon, Ontario
This Is the One You've Been Waiting For! Nestled on a quiet, family-friendly circle in the heart of Caledon's prestigious Southfields Village, this beautifully maintained detached home features 4 spacious bedrooms and 4 bathrooms, plus a finished basement with 2 bedrooms, 1 bathroom, and a separate entrance ideal for extended family or personal use. Offering over 2,500 sqft of bright, functional living space, it includes an open-concept layout, main floor family room, and walkout to a large deck perfect for entertaining. Located just steps from schools, Southfields Community Centre, parks, shopping, and transit, with quick access to Hwy 410only 30 minutes to Toronto. A rare opportunity to own in one of Caledon's most desirable neighbourhoods! (id:60365)
55 - 2676 Folkway Drive
Mississauga, Ontario
Welcome To 55-2676 Folkway Drive Where Style, Comfort & Community Meet. Nestled In One Of Mississaugas Most Sought-After Family Neighbourhoods, This Fully Renovated Well Maintained Townhome Is Truly Move-In Ready. Featuring 3 Spacious Bedrooms, 3 Beautifully Updated Bathrooms, And A Smart, Functional Layout, Its The Home You've Been Waiting For. The Upgraded Kitchen Shines With Sleek Stone Countertops, Custom Cabinetry, And Stainless Steel Appliances Perfect For Cooking, Entertaining, Or A Quick Bite Before The Day Begins. Hardwood Floors Flow Across The Main Level, Complemented By Fresh, Modern Paint Throughout. Upstairs, Indulge In A Spa-Inspired Bathroom With A Stand-Up Shower And Built-In Bench A Touch Of Luxury You Will Appreciate Every Day. The Finished Basement Offers Flexible Space For A Family Hangout, Home Office, Or Personal Gym. Located In A Quiet, Family-Friendly Enclave, You'll Have Top-Ranked Schools, Trails, Parks, Shopping, Transit, And Highways Just Minutes Away. This Isn't Just A Property It Is A Place To Grow, Invest, And Enjoy. Book Your Private Tour Today And See Why It Stands Out From The Rest. (id:60365)


