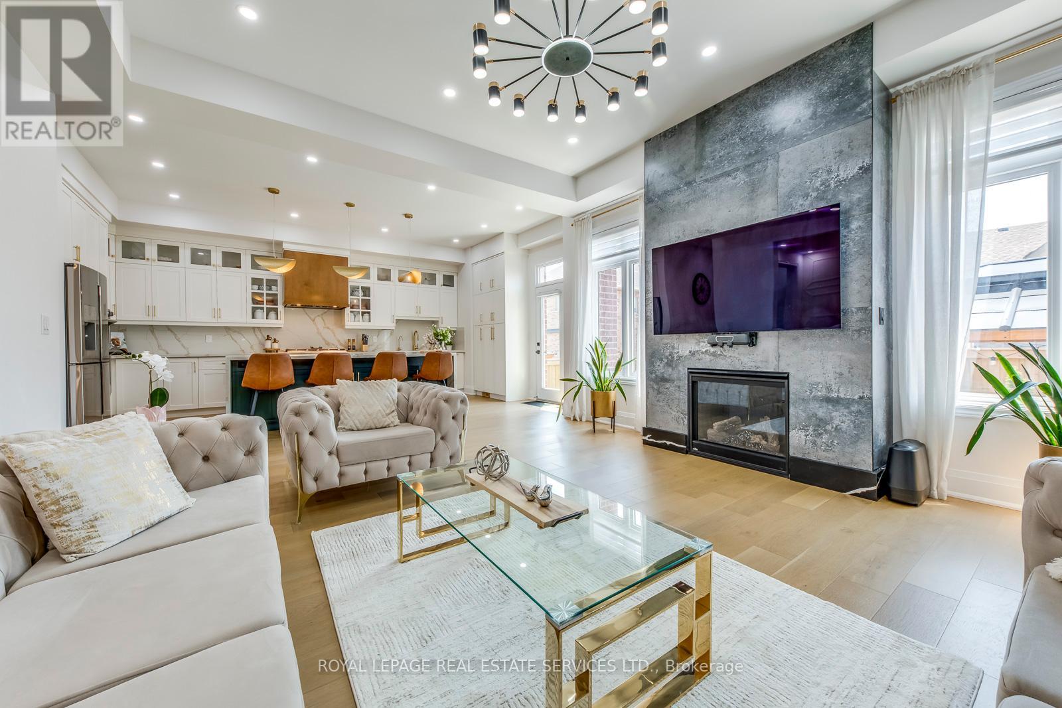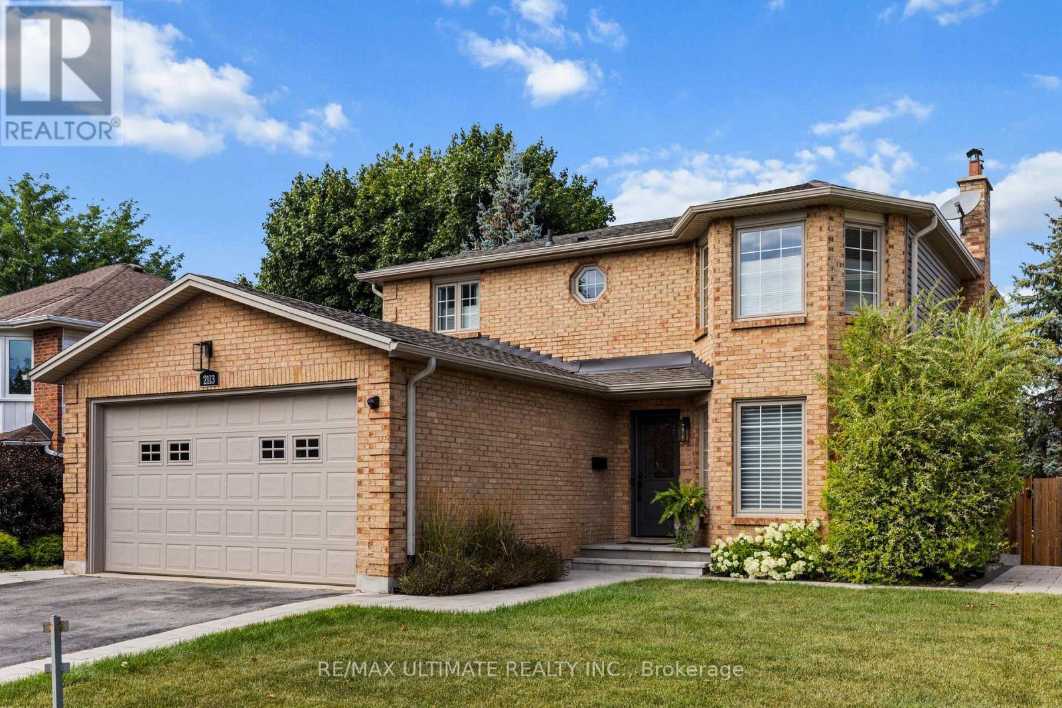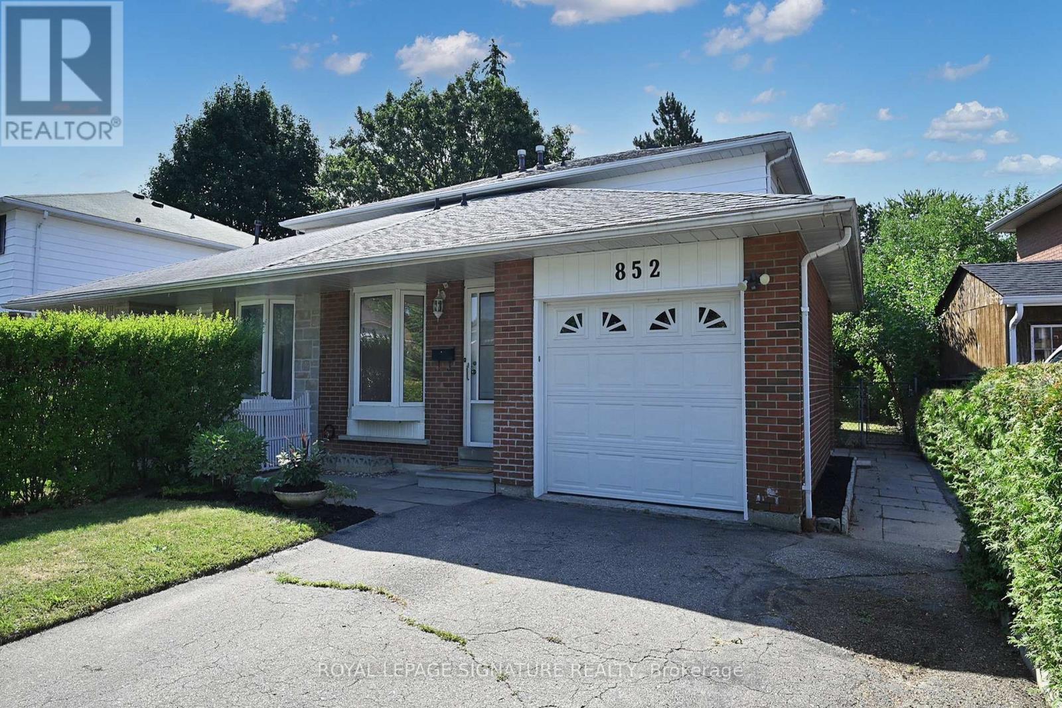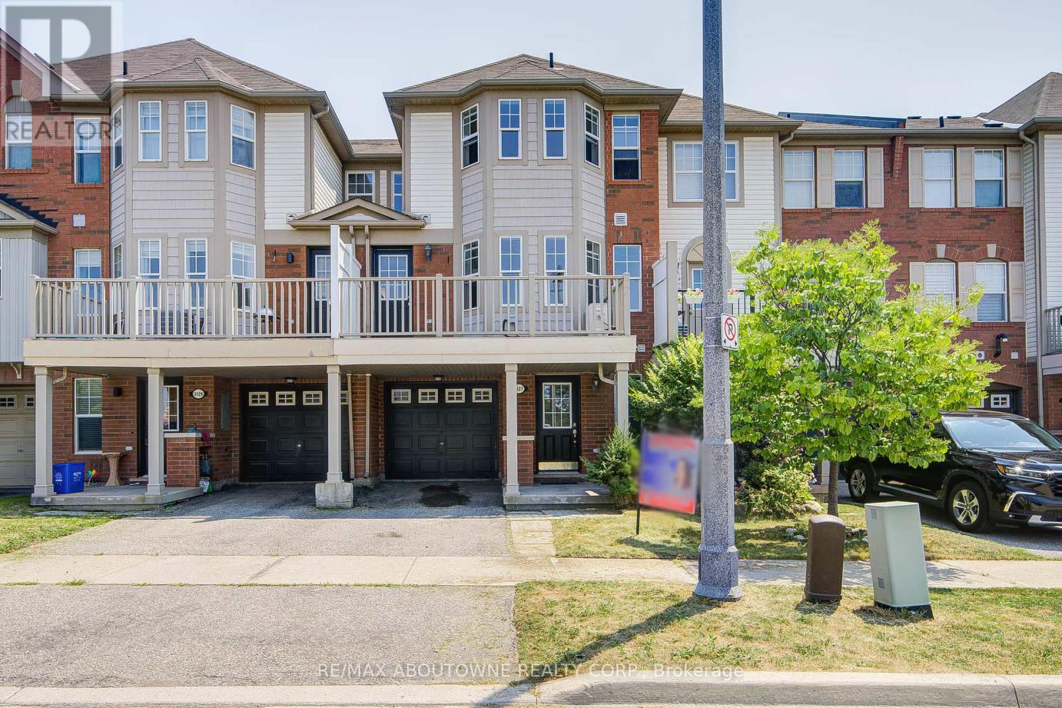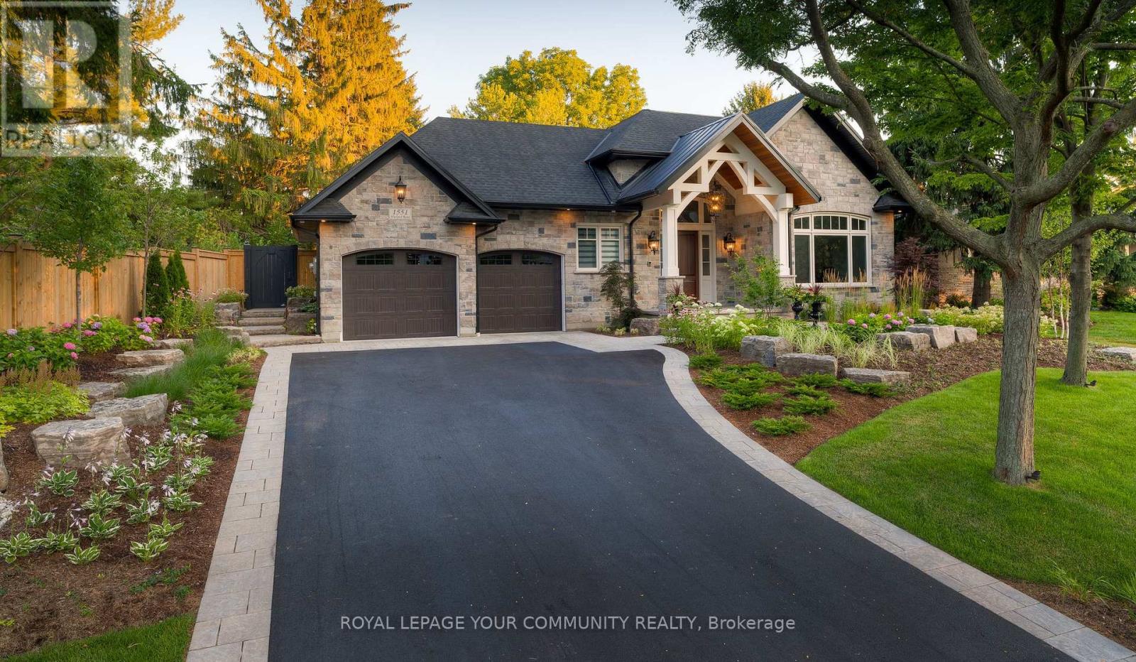3450 Post Road
Oakville, Ontario
PRICED TO SELL! Welcome to this meticulously crafted executive home, one of the largest models with over 3100 sqft of above-ground living space. Featuring 4+1 beds and 4+1 baths with extensive builder upgrades, this home boasts a striking double-height foyer with elegant light fixtures and soaring 10ft ceilings on the main floor enhance the spacious feel throughout. The main level includes a private office and a massive dining area accented with feature walls, flowing openly into the family room making it ideal for hosting gatherings. The open concept family room is centered around a stylish gas fireplace and seamlessly connected to a chef-inspired kitchen. This culinary space features a large waterfall island with ample storage, upgraded cabinetry, high-end stainless steel appliances, a powerful 1200 CFM hood fan, and a custom pantry for optimal organization. Step outside to a beautifully landscaped, maintenance-free backyard, complete with elegant interlock, artificial turf, and a cozy gazebo. Upstairs, you will find 4 spacious bedrooms. 2 bedrooms share a stylish Jack-and-Jill bath, the 3rd bedroom features its private ensuite, and the expansive primary suite offers his-and-hers walk-in closets and a luxurious 5-piece ensuite bath. A loft area provides additional living space, ideal as a reading nook, while the upper-level laundry room impresses with custom cabinetry, shelving, and a countertop workspace. The fully finished legal walk-up basement, completed by the builder, includes a 5th bedroom and a full bath, along with a large recreation area and ample storage. With rough-ins for a 2nd kitchen and laundry, the lower level is easily convertible into a separate in-law suite or rental unit perfect for multi-generational living or generating passive income. Located in a growing, family-friendly neighborhood with convenient access to Dundas Street and within walking distance to a soon-to-be-completed school and park. (id:60365)
61 Centre Street S
Brampton, Ontario
Welcome to 61 Centre Street South, a rare gem in the heart of Brampton that blends vintage charm with endless potential. This inviting four bedroom two storey home is nestled in a storybook setting across from the lush green expanse of Centennial Park, offering a peaceful cottage like retreat just minutes from the citys core.Whether you are a growing family, a first time buyer with a vision, or an investor with creative plans, this home presents an incredible opportunity to move in and gradually transform it into your dream space. The bright and spacious layout features newer windows throughout, including a stunning bow window that fills the front living room with natural light and uninterrupted park views. A thoughtfully designed family room addition at the rear offers an expansive sunlit space perfect for relaxing or entertaining, with walkout access to a private patio surrounded by established perennial gardens.The deep lot provides both beauty and practicality with mature trees, a generous backyard, and inviting outdoor living areas. A separate side entrance offers excellent potential for a future basement in law suite or private guest space, ideal for extended family or generating rental income.Situated in a quiet residential pocket near Brampton Civic Hospital, top rated schools, shopping, and convenient GO and public transit access, this location offers both serenity and everyday convenience. Rarely does a home come along that offers so much potential in such a picturesque setting. Bring your creativity, your contractor, or simply your dreams and make 61 Centre Street South your forever home. Pre-List Home Inspection Available (id:60365)
2498 Mainroyal Street
Mississauga, Ontario
Welcome to 2498 Mainroyal St, Mississauga. This charming and welcoming semi-detached home offers exceptional space, comfort, and flexibility for todays growing families. Featuring 3 generously sized bedrooms upstairs. Downstairs, the additional 2 rooms offer flexibility for guests, home offices, or recreational space. This home is thoughtfully designed with an open-concept layout that creates seamless flow from room to room perfect for both daily living and entertaining. Step into a tastefully updated kitchen, complete with modern countertops, a stylish backsplash, and contemporary flooring that extends throughout the main living areas. The home boasts thoughtful upgrades and clean modern finishes that add style without sacrificing warmth. The primary bedroom offers a private walkout to a serene deck, ideal for morning coffee or evening relaxation. You'll also enjoy ample closet space and oversized windows throughout the home, flooding each room with natural light and enhancing the bright, airy feel. Outside, a rare 6-car driveway offers incredible parking convenience perfect for large families or guests. The backyard is a blank canvas ready for you to design your dream outdoor retreat, whether its a garden oasis, a play area, or a modern patio. Well-priced and offered by a motivated seller, this home presents a fantastic opportunity to personalize a spacious, light-filled property in a family-friendly neighbourhood. (id:60365)
2113 Headon Forest Drive
Burlington, Ontario
Step into 2113 Headon Forest Drive an exquisite, move-in-ready family home located on a rare 64-ft wide lot in Burlington's desirable Headon Forest neighborhood. This extensively renovated (inside 2018, outdoors 2021) 4+1 bedroom, 4-bathroom home with two kitchens and two laundry rooms offers the perfect blend of timeless design and modern comfort, with a fully finished walkout basement apartment ideal for in-laws, teens, extended family, or rental income. From the moment you enter, you'll notice the impeccable craftsmanship and attention to detail throughout. Smooth ceilings, new hardwood floors, custom millwork, upgraded baseboards, doors, and trim set the tone. The chef-inspired kitchen boasts Caesarstone countertops and backsplash, custom cabinetry, and all-new (2018) appliances. The spacious family room centers around a newly refaced stone veneer gas fireplace, creating a cozy and elegant ambiance. Upstairs, generously sized bedrooms feature top-down Hunter Douglas blackout blinds, while the fully updated bathrooms include granite counters, custom vanities, American Standard fixtures, and designer lighting. Over 50% of the drywall has been replaced, with new lighting, mirrors, and hardware throughout. Step outside into your private backyard oasis, with a fiberglass saltwater pool, large deck, Permacon stone walkways, emerald cedars for privacy, and new sod front and back. Whether hosting a barbecue or relaxing with family, this outdoor space is perfect for enjoying all year round. The lower level is a standout, offering a fully renovated walkout basement apartment (2015) with a separate entrance, kitchen, living area, and 3-piece bathroom ideal for multi-generational living or as a rental opportunity. Don't miss this rare chance to own a beautifully updated home in one of Burlington's most sought-after communities. (id:60365)
852 Flagship Drive
Mississauga, Ontario
Welcome To 852 Flagship Drive In Mississaugas Coveted Applewood District! Set On An Oversized 30 Ft By 120 Ft Lot, This Spacious 3+1 Bedroom Home Offers Over 2000 Square Feet Of Total Living Space And Features A Rare Attached A Distinct Advantage In This Highly Sought After Neighbourhood. Step Inside To Discover A Spacious And Bright Interior, Highlighted By Large Windows, New Lighting Fixtures, And Fresh Paint On Both The Main And Second Floors.The Dining Room Is Perfect For Family Gatherings, While The Expansive Living Room Provides A Comfortable Setting For Everyday Living. The Main Floor Also Includes A Bonus Den/Office Offering Ultimate Flexibility. The Finished Basement Adds Incredible Bonus Space With Generously Sized Rooms, Excellent Ceiling Height, And Plenty Of Potential To Update And Customize To Meet Your Needs.Backing Onto The Serene Cherry Hill Park, This Home Combines Urban Convenience With Natural Beauty And Privacy. Within Walking Distance, You Will Find Access To Some Of The Areas Finest Elementary Schools (Public and Catholic) As Well As Prestigious Applewood Heights Secondary School. Major Updates Include To The Home Include Roof (2015), Furnace (2019), Heat Pump(2023), Bathroom Vanities And Toilets (2025), And Upgraded Attic Insulation (2017), Garage Door(2018).A Truly Rare Offering In One Of Mississaugas Most Established And Family-Friendly Communities! (id:60365)
20 Lightbourn Avenue
Toronto, Ontario
Welcome home to 20 Lightbourn Ave, a 3-bedroom, 3-bathroom freehold townhouse offering the perfect blend of modern design, functionality, and urban convenience. Spanning three bright, well-laid-out levels, this home features a spacious open-concept main floor with a large eat-in kitchen and an inviting family room, ideal for entertaining or relaxing with your family. Enjoy excellent natural light on each storey, complemented by new flooring throughout. The 2nd and 3rd bedrooms are very generous in size and share a bathroom on the second storey. The primary bedroom features a gorgeous, newly renovated primary ensuite and a luxurious walk-out balcony retreat, perfect for your morning coffee. More highlights include a private garage with direct home access, which includes an additional parking spot in the driveway, as well as ample storage in the ground-level utility room. Nestled in one of Toronto's most dynamic and family-friendly neighbourhoods, you're just steps from transit, coffee shops, parks and playground, West Toronto Rail Path, Junction Triangle, and the growing cultural scene and attractions on Geary Avenue. A perfect fit for families or couples looking for space, style, and unbeatable location. (id:60365)
641 Glen Moor Crescent
Burlington, Ontario
Beautifully renovated home featuring a stunning custom chefs kitchen with a huge island and open-concept design (2021), perfect for entertaining. Modern updates include a new stove and dishwasher (2021), fridge (2017), updated main floor flooring (2016 & 2021), California window shutters, and a cozy electric fireplace in the living room (2023) with pot lights throughout (2021). Upstairs bathroom vanity updated (2023) and new sliding door to the deck (2021).The basement offers two versatile rooms ideal for a home office or in-law suite, with a separate entrance and updated flooring (2017). This home has fewer stairs to climb, making it convenient for all ages. The exterior features a freshly resealed driveway (2025) that parks 7+ cars, a large private lot with no sidewalk, and a quiet, family-friendly crescent.Conveniently located near highly rated schools, Burlington Mall, highways, and the GO Station, this home combines modern comfort with an unbeatable location. (id:60365)
52 - 2315 Bromsgrove Road
Mississauga, Ontario
In a league of its own, this 3 bedroom executive townhome has spared no expense in upgrades! Complete with sophisticated, top quality, designer inspired finishes throughout, with a level of craftsmanship and rare attention to detail that is sure to impress. Featuring an open concept layout filled with natural light, the living room and dining room seamlessly connect functionality and exquisite style. Perfect for entertaining, with not only one walk-out balcony from the living room, but another walk-out to the expansive back deck from the kitchen, this home has plenty of outdoor living space to enjoy. The show-stopper kitchen features high end cabinetry, custom pull-out drawers, a stunning pantry with built-in shelving, LED lighting, quartz countertops, stainless steel appliances, and patio sliding doors to the private 360 sq ft deck overlooking a ravine. Upstairs features spacious bedrooms, the primary with a wall-to-wall closet including more custom built-ins, a contemporary 5-piece bathroom with large jacuzzi tub and glass shower, and the convenience of an upper level laundry room with yet again more state-of-the-art finishes. All the storage space throughout the home is also impressive, slatwall panels installed in the utility room downstairs as well as in the garage, and an additional crawl space under the stairs for maximum practicality. Nestled within a family friendly community, Clarkson Go Station just steps away, and close proximity to great schools, parks, trails, shops and restaurants. See full list of upgrades completed by industry professionals in the attachments. (id:60365)
3127 Stornoway Circle
Oakville, Ontario
Welcome to this beautifully maintained freehold 3-storey townhome in the prestigious Bronte Creek community of Oakville, offering 1,356 sq ft of bright, functional living space across all three levels. Freshly painted and move-in ready, this 3-bedroom home features a modern open-concept layout, direct garage access, and a private patio perfect for summer lounging. Located in one of Oakville's most desirable neighbourhoods, surrounded by scenic trails, lush green spaces, and family-friendly parks. Zoned for top-rated schools including Palermo PS and Garth Webb SS, and close to some of Oakville's best private schools. Enjoy quick access to Bronte Creek Provincial Park, multiple golf courses, playgrounds, and sports fields. Conveniently situated near Oakville Trafalgar Hospital, major highways (QEW/403/407), Bronte GO Station, and everyday essentials like Farm Boy, Fortinos, Starbucks, and a wide array of restaurants and shops in Bronte Village.With no condo fees and a strong community atmosphere, this turnkey townhome is perfect for first-time buyers, down sizers, or investors looking to secure a quality home in a great family neighborhood. (id:60365)
1551 Warland Road
Oakville, Ontario
Welcome to 1551 Warland Rd, a stunning custom-built bungaloft in the heart of highly sought-after South Oakville. Nestled just a 5-minute walk from Coronation Park and the serene shores of Lake Ontario, this exceptional residence offers over 5,700 square feet of meticulously finished living space, blending luxury, comfort, and modern convenience. Step inside to discover an inviting main floor where primary rooms exude elegance with coffered ceilings, expansive picture windows flooding the space with natural light, and rich hardwood flooring. The gourmet kitchen is a chefs dream, featuring top-of-the-line JennAir appliances, including dual dishwashers, a gas stove with a custom hoodfan, side-by-side fridge, built-in oven, and microwave. A butlers pantry and servery seamlessly connect the kitchen to the dining room, perfect for effortless entertaining. The bathrooms elevate luxury with quartz countertops, undermount sinks, sleek glass shower enclosures, and heated flooring for year-round comfort. The primary suite, conveniently located on the main level, offers a tranquil retreat with sophisticated finishes and ample space. Downstairs, the lower level impresses with a custom wet bar and wine room, ideal for hosting guests, alongside a dedicated exercise room for your wellness needs. Every detail has been thoughtfully designed to enhance your lifestyle. Step outside to the backyard oasis, where an outdoor patio steals the show with a custom pizza oven, built-in barbecue, and a covered area featuring a cozy fireplace perfect for al fresco dining or relaxing evenings under the stars. Located in one of Oakville's most desirable neighborhoods, this bungaloft combines timeless craftsmanship with modern amenities, all just steps from parks, lakefront trails, and the vibrant South Oakville community. (id:60365)
16 Jennifer Square
Brampton, Ontario
Welcome home to 16 Jennifer Sq. in Brampton! This move-in ready freehold townhome is perfect for first-time buyers, downsizers, or investors. You'll love its freshly painted interior and great curb appeal, featuring a charming stone porch. Tucked away on a family-friendly cul-de-sac in the desirable Northgate community, this well kept home offers 3 bedrooms and 2 bathrooms. The main level boasts a bright and spacious living and dining area, plus a kitchen with plenty of cabinets and an eat-in space. Step out from the living room into your private backyard, with no rear neighbours! It features a large covered deck and a garden shed, ideal for relaxing, entertaining, or playing. Upstairs, you'll find three spacious bedrooms and a 4-piece bathroom. The finished, open-concept basement offers even more living space with a recreation room, a 3-piece bathroom, and a laundry room with extra storage space. Forced air heating and cooling! Plus, the long driveway fits up to three cars, and there's no sidewalk to shovel! This home is in a fantastic location, close to public/catholic schools, the community center, Professors Lake, parks, shopping, transit, and more. (id:60365)
133 Fairview Avenue
Toronto, Ontario
Welcome to this charming home located in the Junction, one of the most vibrant neighborhoods inToronto. This unique home sits on a big lot on beautiful Fairview Ave, a quiet family friendly street and features two units which offers a fantastic opportunity for both investors and families alike as it can be reconverted into a single family home.The main and basement levels combine 3 bedrooms with 9 foot ceilings on the main floor and walk-out access directly to the backyard.The upper unit boasts 2 bright bedrooms with access to a large balcony and a brand new washer/dryer machine (2024). Each unit features its own cozy wood burning fireplace, adding warmth and charm to their respective space.The entire home had an upgraded electrical panel and tankless water heater (2019).You'll find a vast clover covered and fully fenced backyard offering the ideal space for gardening, entertaining and letting your kids and/or fur babies roam freely.This home brings a blend of forest feel with urban convenience in one of Toronto's most sought-after neighborhoods.Just steps away from High Park, Bloor West, Runnymede station, highly rated schools and much more. Don't miss your chance to see it! (id:60365)

