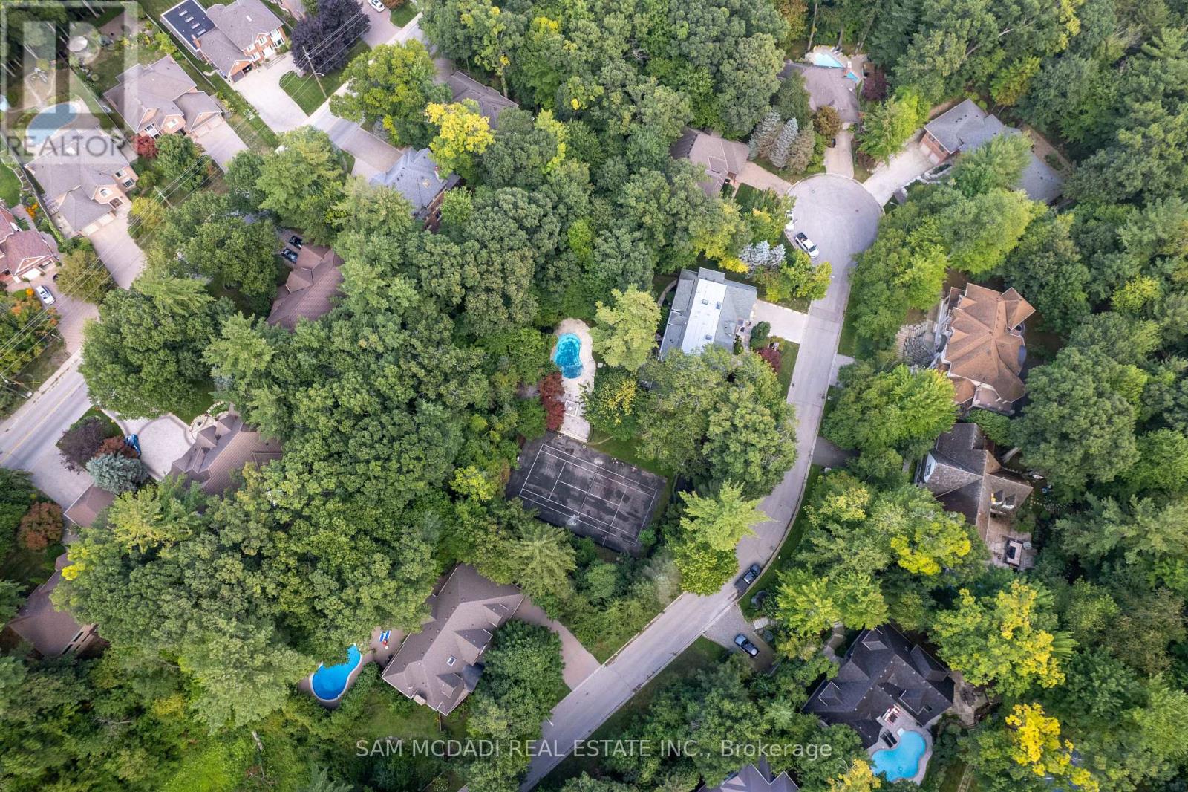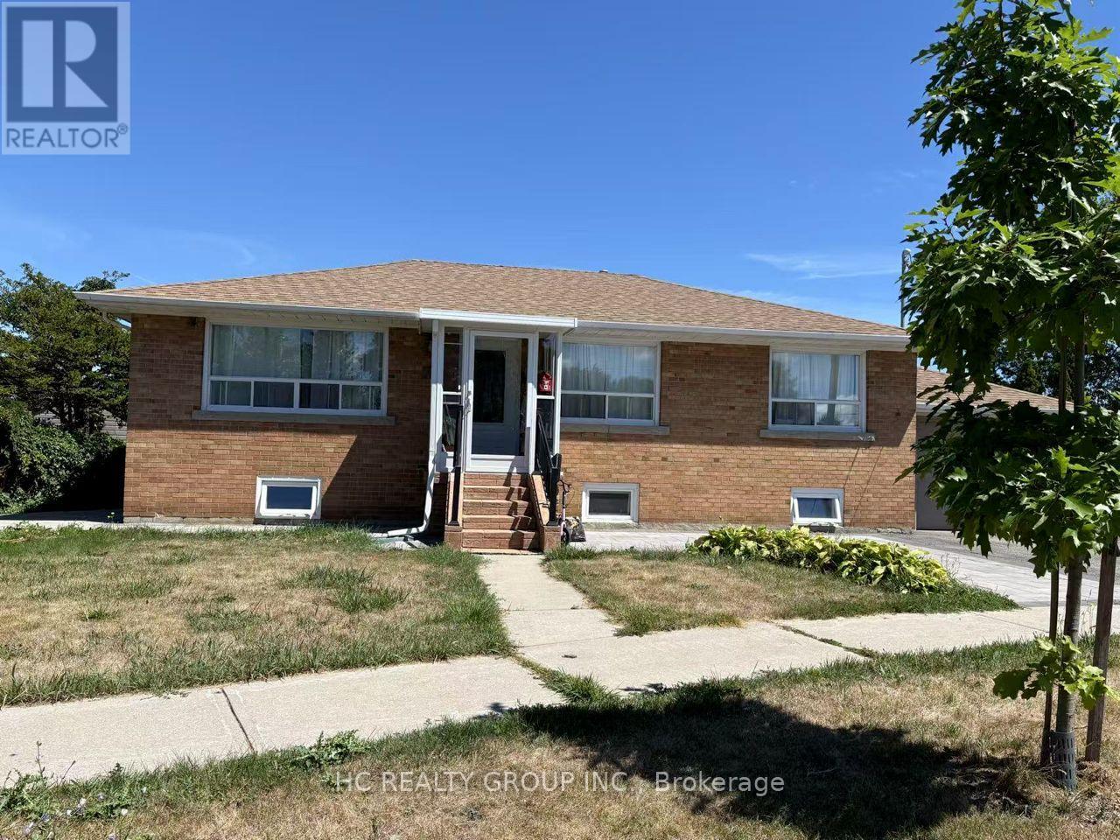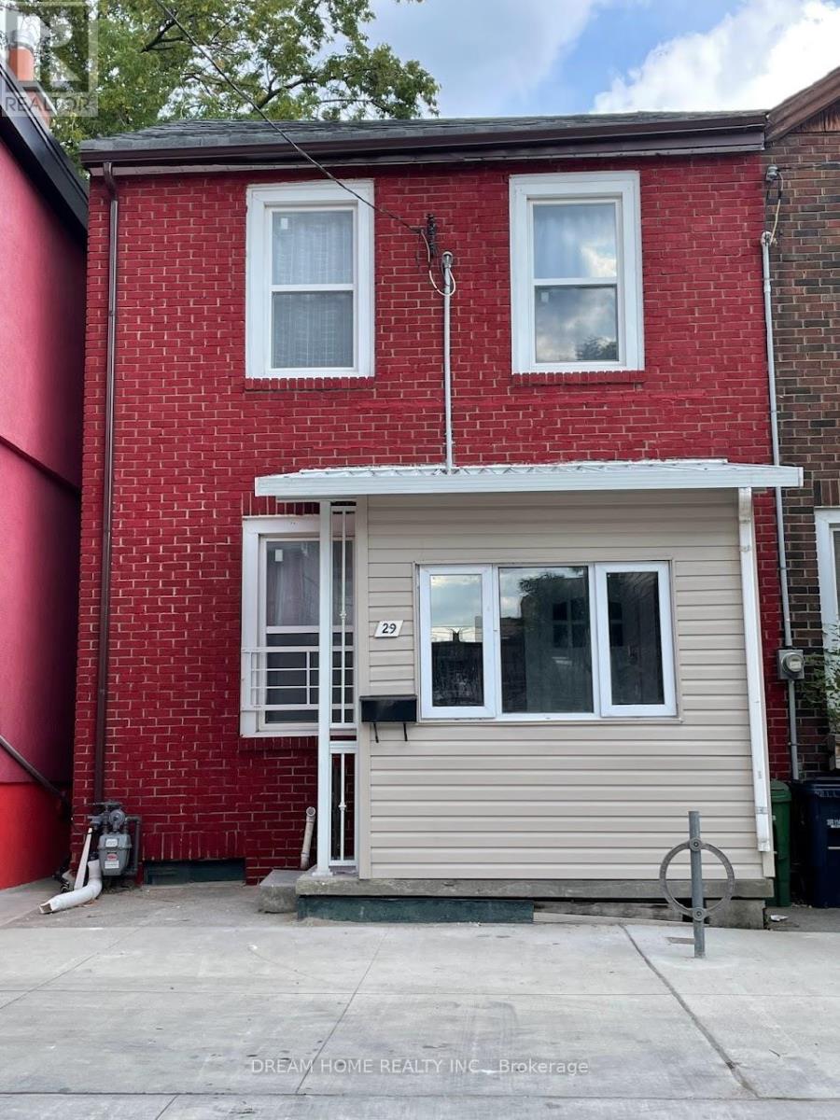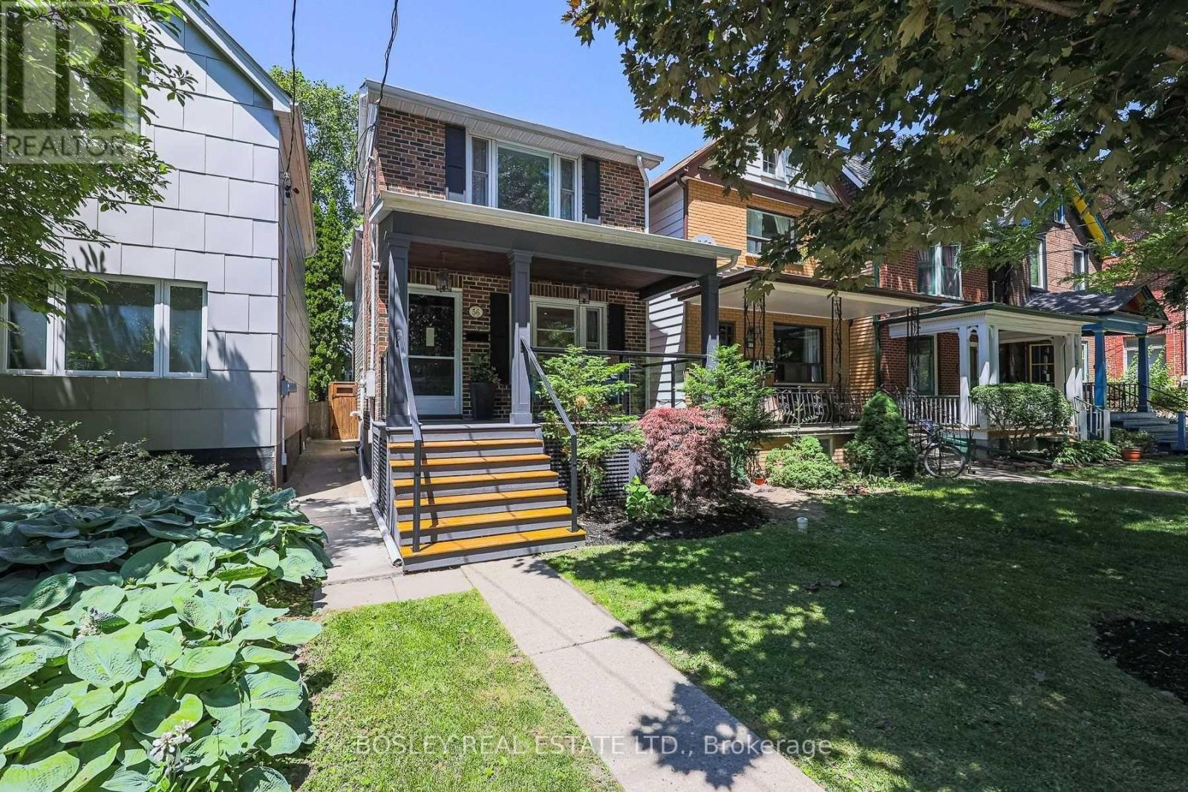203 - 200 Beaconview Heights
Parry Sound, Ontario
Waterfront living at its finest! Wake up to panoramic water views and end your days with breathtaking sunsets over Georgian Bay. This bright, affordable 2-bedroom condo in Parry Sound offers simplified living. Open concept, featuring a wall of windows & walk out to your western views and a spacious balcony. A lifestyle rooted in nature, freedom, and community. Outside your door, enjoy the building's park-like setting overlooking the water or explore scenic nature trails (or challenging ones), picnic and walk to nearby beaches, or launch your boat/kayak at the end of the street to enjoy a day on the water. The Parry Sound Yacht Club and multiple area marinas are just minutes away. Inside, the spacious layout is filled with natural light, updated high-end laminate floors, and two bedrooms with views of Georgian Bay - ideal for restful nights or flexible work-from-home needs. A full 4-piece bath completes the layout. Ample in-suite storage includes three closets/pantries, plus a large foyer closet, and spacious bedroom closets perfect for staying organized and clutter-free. Say goodbye to yard work and outdoor maintenance. Say hello to a streamlined lifestyle in a quiet location. A brand-new community centre is under construction, adding to the vibrant, small-town charm, while nearby restaurants, venues, events, and cultural spots bring the area to life year-round. The building offers convenient laundry facilities, cable and fiber internet, and plenty of visitor parking. This suite has one outdoor parking spot with an electrical outlet and a private indoor storage locker. Close to shopping, schools, parks, trails, and future recreational facilities, this home is ideal for a first-time buyer, empty nesters, or a perfect getaway or tranquil retreat. This is more than a condo, it's the lifestyle you've been waiting for. Ready to move in - Welcome home! (id:60365)
2035 Heartwood Court
Mississauga, Ontario
Welcome to 2035 Heartwood Court, a rare parcel of land in the heart of Mississauga's prestigious Gordon Woods community. Set on a 137 x 177ft lot (~24,300 sq. ft.), this property offers the perfect backdrop for creating a one-of-a-kind luxury residence tailored to your vision. Tucked away on a private cul-de-sac, this serene property is surrounded by mature trees, ravine views, and luxurious custom-built homes - making it the perfect canvas for your dream residence. This vacant lot offers both privacy and convenience, with quick access to the QEW, Trillium Hospital, Port Credit Village, GO transit, University of Toronto Mississauga, top-rated schools, shopping, fine dining, and downtown Toronto in under 25 minutes. A builders and investors delight, this property combines natural beauty with urban connectivity - an ideal setting for a signature custom home. Don't miss the chance to secure this exceptional parcel of land in a exclusive community. The possibilities are endless. (id:60365)
251 - 258 John Garland Boulevard
Toronto, Ontario
Stunning Recently Renovated Condo Townhouse. Move-In Ready! Welcome to this beautifully updated 3+1 bedroom, 2-bathroom condo townhouse, offering modern finishes and a prime location! Featuring a, upgraded bathrooms, a finished basement, and a sleek modern kitchen with top-of-the-line light fixtures throughout, this home is designed for both comfort and style. Freshly painted and meticulously maintained, it is completely move-in ready! Conveniently located steps from schools, public transportation, shopping, Humber College, and more, this home is perfect for families and professionals alike.Easy to show ! Dont miss out on this incredible opportunity! *Utilities Extra(Water, Gas, Hydro,HWH rental $26/mnth) (id:60365)
32 Penbridge Circle
Brampton, Ontario
Magnificent Show Stopper Home! Bright & Spacious 3 Bedroom Fully Detached Home With A Modern Lay-out Located In The Most High Demand Area of Fletchers Meadow. This Home Features Impressive double-door entryway, Open Concept Living & Dining, Pot-lights, Eat-in Spacious Kitchen With Breakfast Area Offering Tons of Natural Light, Fully Fenced Backyard With Huge Wooden Deck Perfect For Entertaining, Oak Staircase, All Great Sized bedrooms, Master With Ensuite and W/I Closet. Walking Distance To Schools, Community Center, Bus Stop, Park, Plazas, & More. New Carpet, Freshly Painted With Neutral Colors, Tons Of Upgrades Including New Roof, AC, Furnace, Hot Water Tank! Won't Last Long! (id:60365)
124 Heartleaf Crescent
Brampton, Ontario
Open House Saturday Sept 6 from 2-4pm. All are welcome!! Fantastic 4 Bedrooms Detached House Priced to Sell Quickly, Golden Opportunity for Large Families, Investors or End Users!! Spacious Home at Prime Location in Most Wanted Area of Brampton. Excellent Features: Hardwood on Main Floor, Laminate on 2nd floor, Renovated & upgraded New Eat-In-Kitchen (2024) with Quartz Countertop and Large Island, 4 Spacious Bedrooms, Renovated & Upgraded 5 pcs Ensuite in the Master Bdrm (2024), Beautiful 13 ft x 7 ft Large Closed Balcony with Glass Windows & Very Pleasant View, Open Concept Family Room with Amazing Fireplace, Large Front Porch and Foyer, All new windows (2023) and all new doors (2023). Extended Driveway for 3 Cars, Very nice Concrete Landscaping around the House. Partially Finished Basement has 2 Bdrms, One Full Washroom and Entrance through Garage. This Gorgeous Home is Located in a Quiet Neighbourhood near School, Park, Plaza, Community Center, Place of Worship & Brampton Transit and all Other Amenities....Come To See This Wonderful Home....Won't Last Long....Must Be Seen...DON'T MISS IT!!!! (id:60365)
32 Ridgemore Crescent
Brampton, Ontario
Location Location Location, Minimum 100 k upgrades , Full Concrete Backyard , Gas stove in Kitchen, Automatic Garage door opener. A property worth a look. This Detached 3 Bed Home Boasts An Over-Sized Kit W/SS Appl & Lots Of Cabinets. Full Hardwood flooring. The Eat-In Brkfst Area Offers A W/O To A Maintenance Free, Fully Fenced Yard W/Flagstone Patio. Combined Lr & Dr & A Handy Powder Room On Main. Master Bed Offers A Full 4-Pc Bath & Large W/I Closet. The Other 2 Bdrms Are Spacious W/Large Closets & Full Bath. Basement not included. (id:60365)
80 Connaught Avenue
Aurora, Ontario
Full of character and set within the heart of Aurora Village, this detached century home offers both timeless charm and the feeling of belonging to a true community. A custom entry door and inviting front porch offer the ideal spot to start or end your day, opening into a warm and welcoming home. This home showcases three stunning custom floor-to-ceiling gas, electric, and woodburning fireplaces, crown moulding on the main floor, and graceful arched details in bay windows and hallways. Generous spaces for family gatherings and entertaining, highlighted by an open staircase, expansive windows, and a walkout to a private backyard. Step outside to an oasis with a 6-person hot tub, built-in BBQ, large saltwater pool, dining area, garden shed with covered awning, green space, and lush hedges that create a truly secluded retreat. The second floor offers four spacious bedrooms with oversized closets, including a primary with cathedral ceilings, skylights, a large walk-in closet, and an airy & open four-piece ensuite. The finished basement provides additional living space, featuring a side-door entrance, full bathroom, extra bedroom, and a family rec room with a beautiful brick & beam fireplace and heated floors ideal for cozy movie nights with the family. The garage offers practical storage with doors on both the driveway and backyard sides, complemented by a four-car driveway providing ample parking and convenience. The home includes built-in sheds throughout, providing ample storage for garden supplies, pool equipment, recycling, firewood, and more. With 4+1 bedrooms, 4 bathrooms, and a layout perfect for family living and entertaining, this character-filled home offers 2,708 sq. ft. of thoughtfully designed space. Just steps to the GO Train, Town Park, Summerhill Market, the Aurora Library, Cultural Centre, Yonge shops, the Farmers Market, Sheppard's Bush, and more. This home exemplifies the perfect combination of location, privacy, space, and charm. (id:60365)
223 Bilbrough Street
Aurora, Ontario
GOOD LOCATION! Welcome to your dream home! This bright and spacious residence features an open-concept design with soaring 9' ceilings on the main level, creating an airy, elegant atmosphere. The kitchen is with granite countertops, a stylish backsplash, extended cabinetry, new stove and a generous pantry, perfect for culinary creations and gatherings.Step out from the walk-out basement into your beautifully landscaped, fully fenced backyard, offering a private garden oasis ideal for relaxing and entertaining. The manicured front and backyard add to the homes impressive curb appeal.A perfect blend of luxury, comfort, and convenience in one of Auroras most desirable neighborhoods! (id:60365)
Bsmt 7 Ivanhoe Court
Toronto, Ontario
This Executive Family Home Is On A Quiet, Child-Friendly Neighborhood. Bright & Spacious Residence Perfect For All Families. Beautifully Landscaped & Interlocked, Built-In Closet Sets T/O. 2 Bedrooms & 1 Bathrooms. Fully Upgraded Property. Basement Is Separate Entrance . Friendly Neighborhood. A Highly Desired Quiet Street, Easy Access To TTC, Shopping And Schools. Buchanan Public School (JK-Grade 8). Wexford CSA High School. Must See! Tenant Pay 40% Utilities. (id:60365)
Rm 3 - 29 Glasgow Street
Toronto, Ontario
AAA Location! $950 including all Utilities. U of T Campus. Just Beside U of T Students Residents. New Renovation. Rent RM#3 located in 2nd Floor. Bright & Quiet. Wood Floor. Pot Lights. Large Window. Furnished! Bathroom share with other two students in second floor,, Kitchen is Shared With Ground Flr Tenants. Walked Out To Yard. Walking Distance To Downtown Everywhere. Close To All Amenities: All Shopping, Restaurants, Supermarket, Public Transit At Door And One Bus To Subway Station, Move In Condition. Good For U of T Students. WIfi will be provided. Landlord provide clean common area, kitchen and bathroom each two week a time. (id:60365)
56 Helena Avenue
Toronto, Ontario
Welcome To 56 Helena Avenue - A Beautifully Renovated Detached Home In Sought-After Wychwood! This Tastefully Updated Home Offers Exceptional Living On Every Level, WITH A FULL ADDITION From The Basement Up And Thoughtful Upgrades Throughout. Situated On A Rare 144-Foot Deep Lot, This Property Boasts A Double Car Garage And Exciting Laneway House Potential. Inside, You'll Find A Chef's Dream Kitchen, Renovated In 2021, Featuring An Oversized Peninsula With Stone Countertops, Matching Stone Backsplash, Custom Millwork, Stainless Steel Appliances, A Built-In Pantry And A Pull-Out Coffee Station - Perfect For Everyday Living And Entertaining. The Home Features Three Sun-Filled, Oversized Bedrooms, Including the ADDITION OF A **NEW ENSUITE BATHROOM (2025)**, Wall-To-Wall Custom Built-In Closets. Enjoy The Convenience Of Three Bathrooms--One On Every Level--And A Main Floor Mudroom For Added Functionality. The Fully Finished Basement Offers Incredible Flexibility, With A Large Family Room That Easily Converts Into A Fourth Bedroom, Teenager's Retreat, Or Home Gym. It Also Includes A Full Bathroom With Heated Floors And Built-In Storage Solutions. Stylish Details Bring Warmth And Character To The Home, Including Hardwood Floors, Custom Reclaimed Wood Barn Door, Elegant Wainscoting, Pot Lights Throughout, And A Cozy Fireplace. Step Outside To A Fully Fenced, Private Backyard With Premium Turf--Ideal For Relaxing Or Play. All Of This In An Unbeatable Location--Steps To Wychwood Barns With Weekly Farmer's Markets And Community Events, Transit In Every Direction--A 3 Minute Walk To The Subway, Close To Excellent Schools, Parks, Vibrant St. Clair West Amenities, And The Best Of City Living. This Home Truly ****Checks All The Boxes! 4 Bathrooms (Including **New 2025 Ensuite**), AC (2024), 200 Amp Service, Sump Pump; 3/4 Inch Waterline**** (id:60365)
406 - 1700 Avenue Road
Toronto, Ontario
Sophisticated Corner Suite with Unmatched Luxury at 1700 Avenue Rd. Discover refined condo living in this one-of-a-kind 3-bedroom, 3-bathroom residence in a prestigious new development by Empire Communities. This expansive corner suite is flooded with natural light from its coveted south and east exposures, and offers seamless indoor-outdoor living with three private balconies. The chef-inspired kitchen is a true showpiece, featuring a breakfast bar, premium appliances, and elegant finishes designed for both everyday living and entertaining. The primary bedroom retreat is thoughtfully designed with his-and-her walk-in closets, a 5-piece spa-like ensuite, and a private sitting area for ultimate relaxation. With 2 underground parking spaces (can be wired for 2 electric charging stations) and a locker included, this home combines modern convenience with timeless elegance. Every detail has been curated to deliver the ultimate urban lifestyle in one of Torontos most sought-after neighbourhoods. (id:60365)













