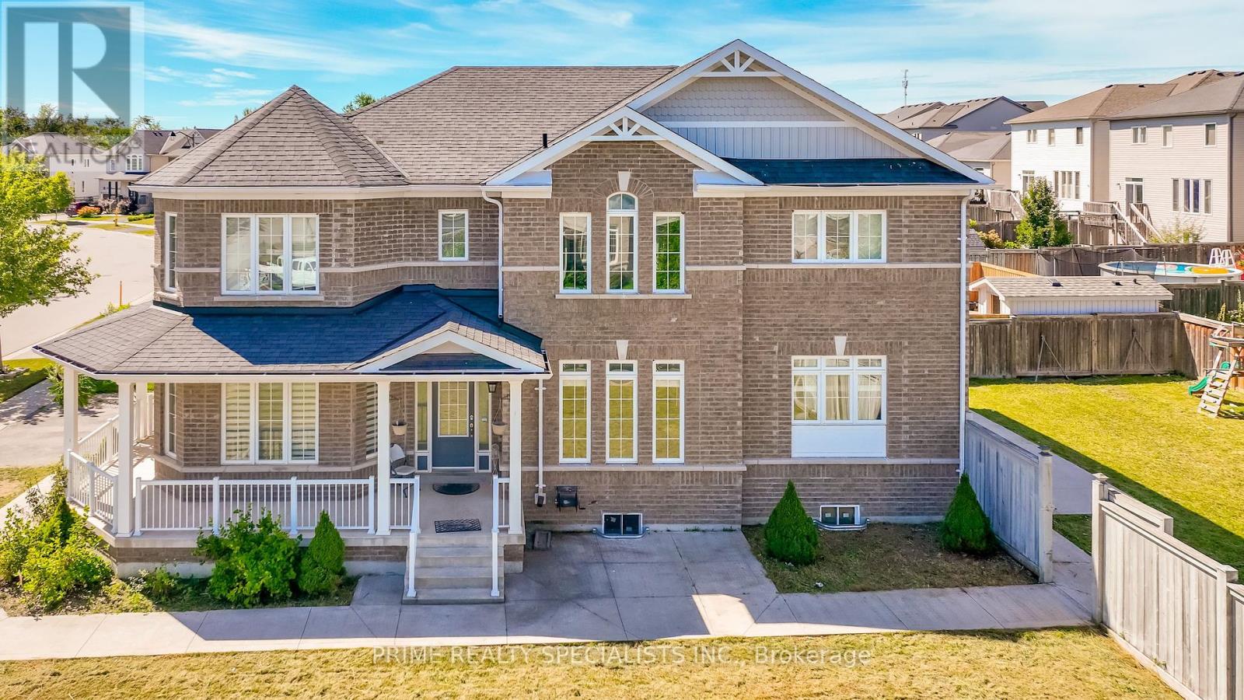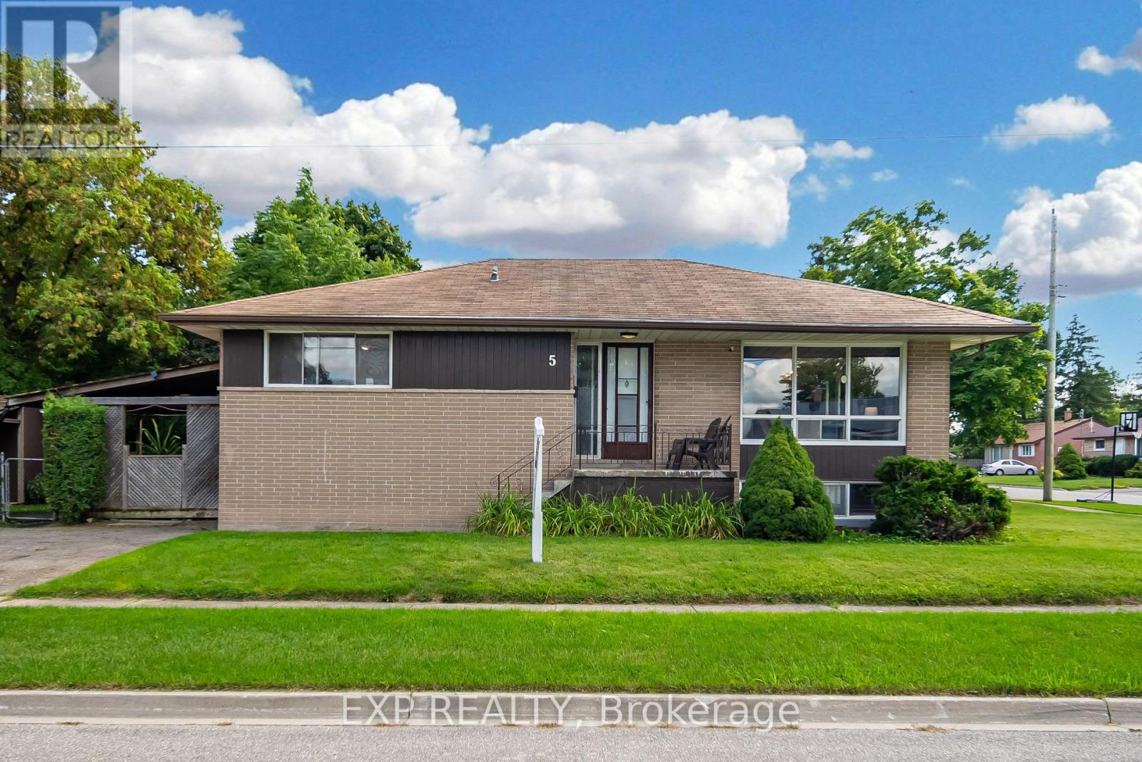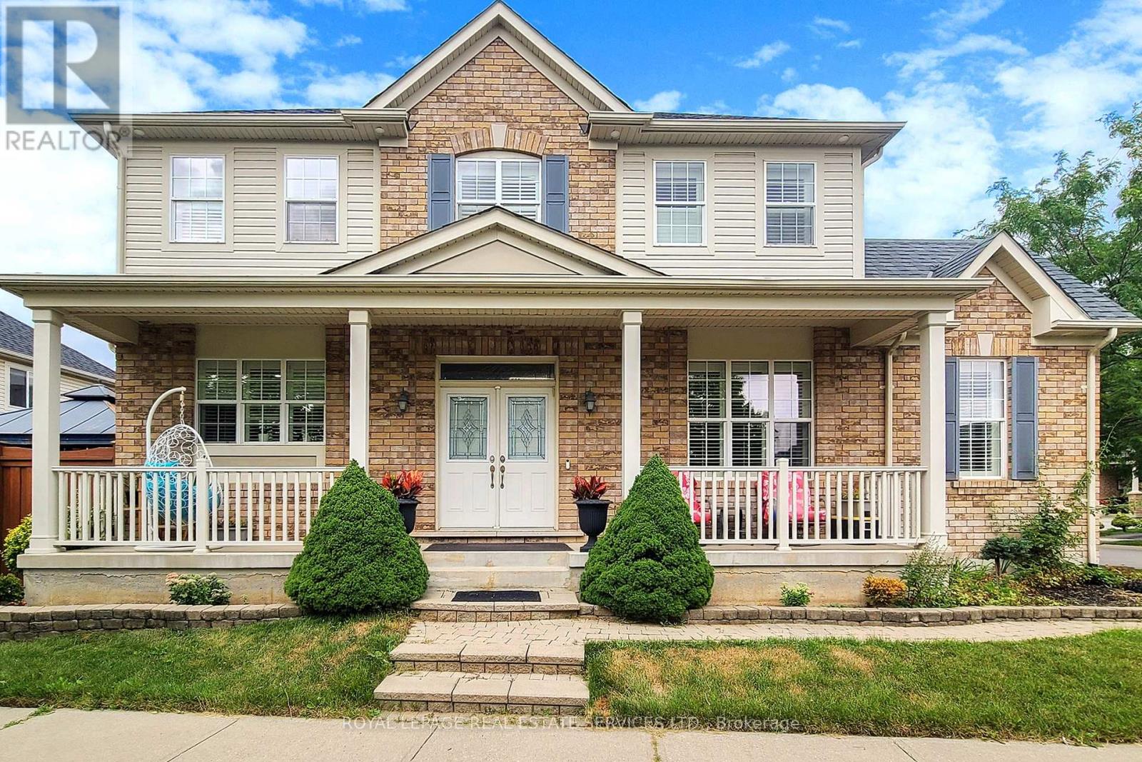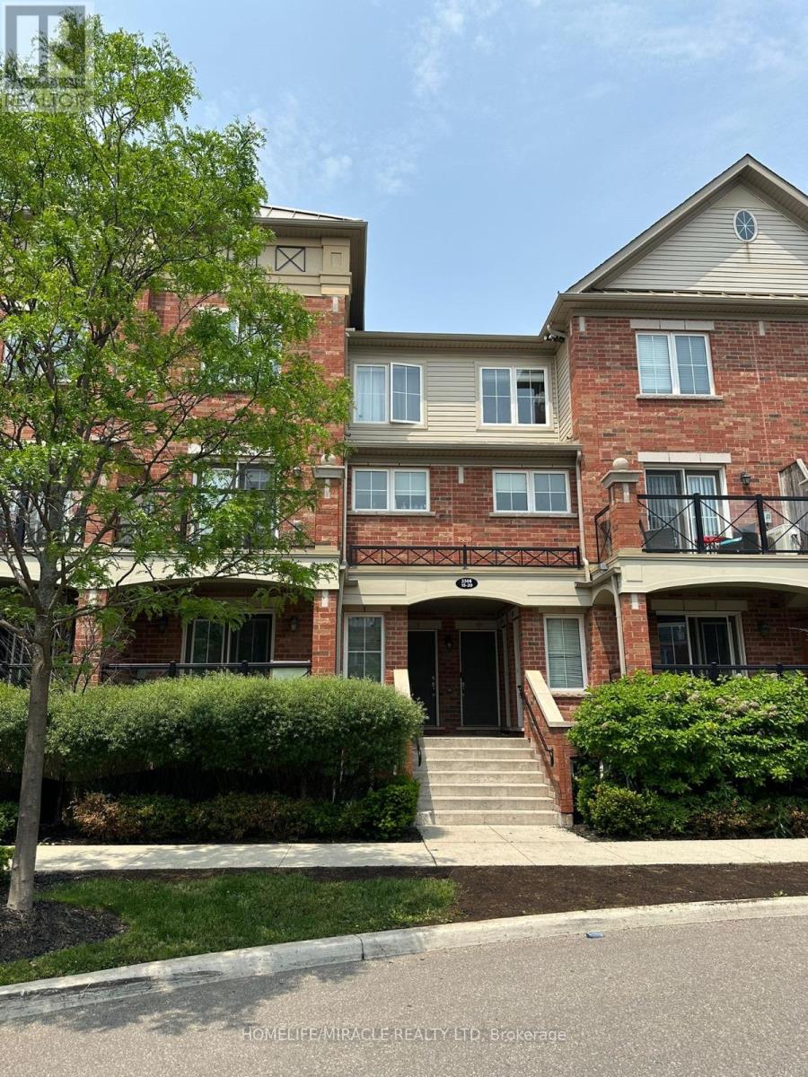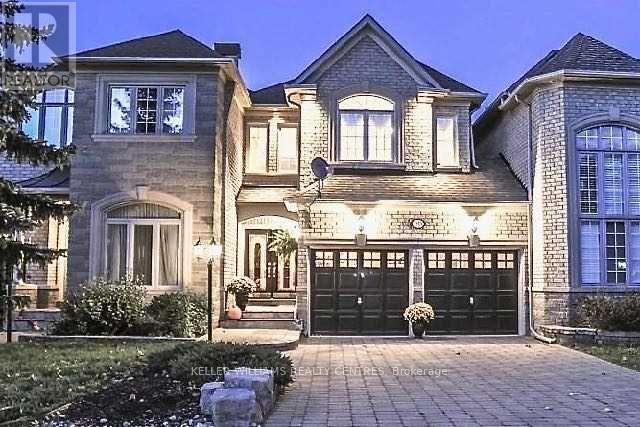293 Johnson Drive
Shelburne, Ontario
Welcome to this Stunning Detached Corner-Lot Home!This beautifully maintained 4-bedroom, 4-washroom home offers the perfect blend of style, comfort, and functionality. The main floor features 9-foot ceilings, a separate living room, dining room, and family room, along with a modern kitchen finished with quartz countertops and stainless steel appliances. A convenient double-car garage completes the main level.Upstairs, youll find 4 spacious bedrooms, including a luxurious primary suite with a 5-piece ensuite and walk-in closet. The second bedroom also includes its own ensuite, while the laundry room is thoughtfully located on the upper level for added convenience.The finished basement, with a separate entrance, adds incredible value with its own kitchen, bedroom, and washroom perfect for in-laws, extended family, or rental income. Situated on a premium corner lot, this home offers a large backyard with a concrete patio, ideal for outdoor entertaining.Currently rented for $4,000/month, this property is a fantastic investment opportunity with tenants willing to stay, or an excellent option to live upstairs while collecting rent from the basement. Don't miss the chance to own this versatile and income-generating property! (id:60365)
97 Voyager Pass
Hamilton, Ontario
Located in a highly sought-after, family-friendly neighbourhood in beautiful Binbrook, this 3 bdrm + den, 3 bath, meticulously maintained home is the perfect blend of luxury, comfort, and functionality. With over $200,000 in recent upgrades, this property truly stands out from the rest. Step inside to a bright and spacious open concept main floor featuring engineered hardwood flooring throughout and a cozy gas fireplace in the living room- perfect for relaxing evenings or entertaining guests. The gourmet kitchen is an entertainer's dream, boasting an oversized quartz breakfast bar, under cabinet lighting, and top of the line stainless steel appliances including a bar fridge, industrial gas stove, fridge and dishwasher. The 3 bedrooms are oversized with a fireplace in the master bedroom with a walkin closet and ensuite 4 pc bth. Need more space? Add a desk or play area to the den! A cute addition to the 2nd floor. Out back, escape to your private oasis with no rear neighbours. The fully fenced yard features a stunning in ground pool and pool shed with hydro- the ideal setup for summer fun and relaxation. With a dbl garage and dbl driveway, there's plenty of space for parking and storage. Whether you're hosting family gatherings or enjoying quiet evenings under the stars, this home offers it all (id:60365)
5 Gairey Drive
Halton Hills, Ontario
Fantastic Brick Bungalow Nestled In A Mature Quiet Georgetown Neighborhood! This Charming Home Offers 3+1 Bedrooms And 3 Bathrooms On An Oversized 50 X 113 Lot! Step Inside And Discover A Functional Layout With Fresh New Kitchen And Entryway Flooring. The Bright Living Room Features A Large Picture Window That Floods The Space With Natural Sunlight, While The Eat-In Kitchen Showcases Crisp White Cabinetry & Stainless Steel Appliances. The Main Level Includes Three Bedrooms With Beautiful Hardwood Flooring, Main Bathroom, And A Spacious Primary Suite Complete With Its Own Convenient 2-Piece Ensuite. Amazing Value Awaits Savvy Buyers And Multigenerational Families With The Separate Entrance To A Fully Finished In-Law Suite Or Potential Rental! This Space Includes A Kitchen, Large Living/Dining Room, Bedroom With Two Closets, And A 4-Piece Bathroom. Huge Bonus: Another Partially Finished Room That Can Easily Be Made Into A 2nd Bedroom. Enjoy Outdoor Living In The Fully Fenced Backyard Featuring A Private Covered Patio, A He/She Shed, A Large Garden Shed With Power & A Pop Up Shed, And Parking For Up To Three Cars Plus A Trailer. Centrally Located And Close To Highway 7, Schools, Parks, Restaurants, Shopping, Doctors Offices, And More This Home Truly Has It All! (id:60365)
659 Hood Terrace
Milton, Ontario
Welcome to this beautiful 3+1 bedroom, 4-bathroom home sits on a desirable corner lot and offers plenty of natural light throughout. This home features a charming front porch leading into a bright main level featuring a combined living and dining room, a cozy family room with a gas fireplace, and an eat-in kitchen complete with granite countertops and walkout access to a fully fenced backyard. Enjoy outdoor living on the concrete patio under a gazebo, with a convenient garden shed for extra storage. Upstairs, the spacious primary bedroom boasts a luxurious 5-piece ensuite and two walk-in closets. The second-level laundry offers added convenience for busy families. The finished basement provides extra living space perfect for a rec room, home office, or guest suite. The attached garage is finished with sleek epoxy flooring. Located close to parks, schools, places of worship, hospital, restaurants and shopping mall this home offers comfort, space, and convenience-all in one perfect package. (id:60365)
15 - 3546 Colonial Drive
Mississauga, Ontario
Gorgeous 2 Bedrooms 2.5 Bathrooms Luxury Stacked Townhouse on Ground Floor with Small Front Yard and Gas BBQ Connection with One Underground Parking in desirable Erin Mills location. Bright, Spacious with Functional Layout and modern finishes with Open Concept Living/Dining. Fabulous Modern & Functional Kitchen. Master Bedroom with En-suite Bathroom. Walk To The Shopping & YMCA Community Centre. Short Distance to Restaurants, Grocery Stores, Hiking Trails, Sheridan, UTM, Costco, Walmart, Lifetime GYM, Erin Mills Town Centre & Credit Valley Hospital. Easy Access To Public Transit & Highways (401/103/407/QEW). (id:60365)
Lph05b - 20 Shore Breeze Drive
Toronto, Ontario
Experience luxury living in this rarely available, sun filled penthouse featuring 2 bedrooms + den, 2 bathrooms, parking, and 2lockers. Enjoy soaring ceilings, pot lights throughout, white oak hardwood floors, and a custom solid wood & walnut built-in unit with a designer feature wall in the living room. The brand new kitchen is equipped with premium Miele appliances, while the upgraded bathrooms offer a spa-like feel. Best of all, take in breathtaking, unobstructed views of the city skyline, lake, andmarina from the expansive wrap-around balcony. (id:60365)
Lph07a - 30 Shore Breeze Drive
Toronto, Ontario
Welcome To Eau Du Soleil Luxury Waterfront Condominiums! A One-Of-A-Kind Gem In The Sky, Penthouse Level! Wake Up To Miami Style Living W/ Floor To Ceilng Windws Overlooking Toronto Skyline, CN-Tower, Water, Marina, Truly A Feeling Like No Other. This 2 Bedroom And 2 Washroom Fully Furnished Move In Condition Unit, Over 1,070 Sq.Ft Includes 300 Sq. Ft Wrap Around Balcony, 10 Ft. Ceilings, Features Over $100K In Upgrds,High End Miele Kitchen Appliances,Upgrd Light Fixtures&Pot Lights, Custom Cabinets,Kitchen Island & Mini-Bar, 2X Electric Fireplaces, Custom Bthrms W/ Illumnated Mirrors, Hardwood Throughout,All Remote Electric Designer Roller Blinds And More! Exclusive Access To Executive Lounge On The UPH Level, Luxury Amenities Including Salt Water Pool, Gym, Yoga Studio, Party Room And Large Terrace With BBQ Area, Steps To Marina, Bike Trails And Fine Dining, Minutes To 427 And QEW. (id:60365)
18 - 2508 Post Road
Oakville, Ontario
Modern 2-Storey Stacked Townhome with Sunset Views, Privacy & Prime Oakville Location Welcome to this beautifully maintained 2-bedroom, 2-bathroom stacked townhome, ideally situated at Sixth Line & Trafalgar in one of Oakville's most sought-after communities. With 1,000 sq. ft. of thoughtfully designed living space across two levels, this home offers the perfect blend of comfort, convenience, and lifestyle. Enjoy exceptional privacy with this unit's unique orientation facing Dundas Street, offering no direct front neighbors and uninterrupted sunset views from your private balcony overlooking a serene pond-a peaceful retreat right at home. The main floor features a modern kitchen with space for a pantry, an open-concept living/dining area, and a 2-piece washroom-ideal for guests or everyday ease. Upstairs, discover two spacious bedrooms, a full 4-piece bathroom, a towel closet, and in-suite laundry for added convenience. Key Features: Private balcony with pond and sunset views Secure underground parking & locked storage unit Garbage area steps from the unit Walking distance to grocery stores, restaurants, cafes, retail shops, and medical offices Public transit stops just steps away Close to scenic walking trails, green spaces, a local park & nearby dog park10-minute drive to QEW & Hwy 4035-minute drive to Oakville Trafalgar Memorial Hospital Minutes to public & private pre-schools and elementary schools This private upper-level townhome is ideal for young professionals, couples, or small families looking for a low-maintenance lifestyle in a vibrant and walkable neighborhood. Don't miss this rare opportunity to own a home that combines natural beauty, urban convenience, and exceptional connectivity-all in one of Oakville's most desirable areas. (id:60365)
2113 Pinevalley Crescent
Oakville, Ontario
Elegant Sun-Filled Executive Home In Prestigious Joshua Creek With Double Car Garage. Going to Top Ranking Joshua Creek and Iroquois Ridge High School. Paved Stone Driveway & Backing Onto Tranquil Wooded Area. Brand New Painting and Windows in the entire house. Brand new LED potlight and bedroom light fixtures. Gourmet Kitchen With Travertine Tiles, Granite Counters, Upgraded Appliances, W/O To Private Deck & Fully Fenced Landscaped Garden, Spacious Master Bedroom With Stunning Ensuite With Jetted Soaker Tub & Glass Shower Enclosure. Entertainers Delight In Finished Basement With 3-Piece Bathroom, Wet Bar, Pot Lights & W/O Patio. (id:60365)
1311 - 285 Dufferin Street
Toronto, Ontario
Welcome to XO2 Suite 1311, this brand new, never lived in, luxury modern rental located in the heart of one of Toronto's most vibrant neighbourhoods. Includes one electric car parking and storage locker. Easily charge daily! This 2-bedroom 2-bathroom suite is located on the 13th floor with unobstructed south facing views of the CN Tower, lake and skyline. The floor plan is thoughtfully designed with the master bedroom featuring a closet and a 3 piece bathroom. The second bedroom is a good size with a large closet. At the Front door, a closet and den for your work from home. Floor-to-ceiling windows, sleek quartz counters and full-size built-in appliances. Building amenities include: 24-hour concierge, paid visitor parking, gym, boxing gym, party room, rooftop terrace with BBQ, outdoor playground and kids room, think tank room, bocce court, golf simulator and recreation room. Conveniently located close to the 504 streetcar and Exhibition Centre GO station. Quick commute to the Financial District & Hospital, Liberty Village (GO Station), grocery stores, restaurants, bars, coffee shops, future Ontario Line, BMO Stadium (home of 2026 World Cup), Budweiser Arena, St. Joseph's Hospital & Lake Ontario (trails, bike paths, waterfront). Short drive to Gardiner Expressway, Highland Park, Sherway Gardens Mall & numerous amenities. Walk to Liberty Village, King Street West, the waterfront, local parks, grocery stores, coffee shops & cocktail bars without driving. Walkability: 95. Transit: 100. (id:60365)
607 - 200 Burnhamthrope Road E
Mississauga, Ontario
Welcome To Your Private Retreat In The Sky At Compass Creek, This South-Facing Unit Features 2-Bedroom, 1 Large Bathroom. This Condo Offers More Than Just A Home, Its A Lifestyle. With Over 800 Square Feet Of Bright, Open-Concept Living, This Thoughtfully Designed Suite Continues To Features Newer Stainless Steel Appliances, Freshly Painted Interior, And A Cozy Electric Fireplace That Adds Charm And Warmth. Expansive Windows Frame Spectacular Panoramic Views Of The Toronto Skyline, Lake Ontario, And Acres Of Protected Greenbelt. Enjoy Added Security With A Full Intercom System, Plus 24/7 Monitored Cameras Throughout The Building For Peace Of Mind. Inside The Building, You'll Find Resort-Style Amenities Such As A Party Room, Lounge Room, Bike Storage Area, Fully Equipped Fitness Centre, Fenced Private Outdoor Pool, And A Hot Tub. A Barbecue Terrace Surrounded By Trees And A Ravine. A Newly Renovated Common Area Offers A Stylish Experience With Newer Carpet, Lighting, Designer Wallpaper, And Contemporary Finishes Throughout. The Unit Includes Tandem Underground Parking For 2 Vehicles And A Dedicated Locker For Added Storage. Just Steps From Cooksville Creek Trails, Mississauga Valley Park, And Walking Distance To Square One, Sheridan College, UTM, MiWay, And GO Transit. Easy Access To Highway 403 Completes The Perfect Package. This Building Offers Some Of The Best Value In Mississauga, With All-Inclusive Maintenance Fees That Cover Heat, Hydro, Water, Central Air And Now Cable. Making Day-To-Day Living Easier And More Affordable. Experience The Best Views In The Building, Schedule Your Private Showing Today. (id:60365)
46 Stirrup Court
Brampton, Ontario
Two Bedroom Legal Basement Unit in High Demand Location. Open Concept Layout. Upgraded Kitchen with Stainless Steel Appliances, Eat- In Kitchen, Sitting Area and 3-pce Washroom. Laundry in Area.Laminated Floors Thoughout. Bright & Spacious, Pots Lights, Large Windows. Separate Entrance From Backyard & Backing onto Park. Close to Schools, Shopping, Transit, Parks. (id:60365)

