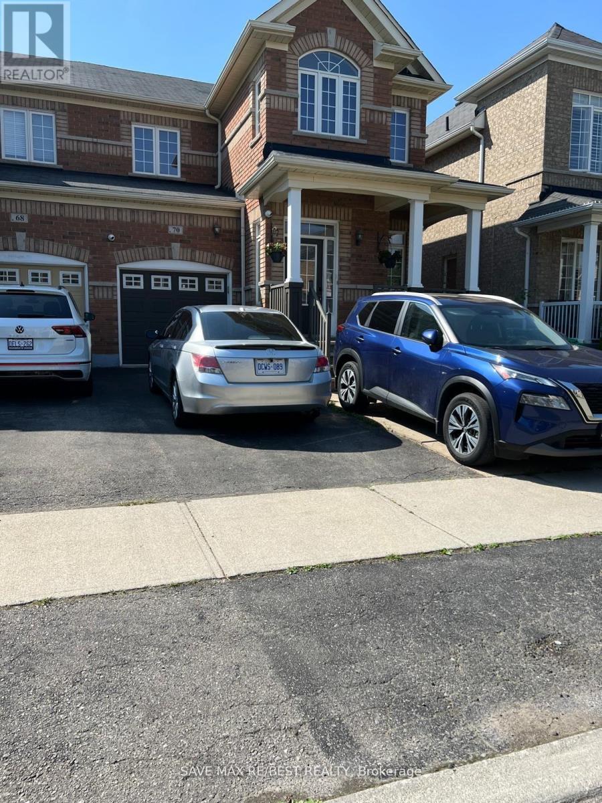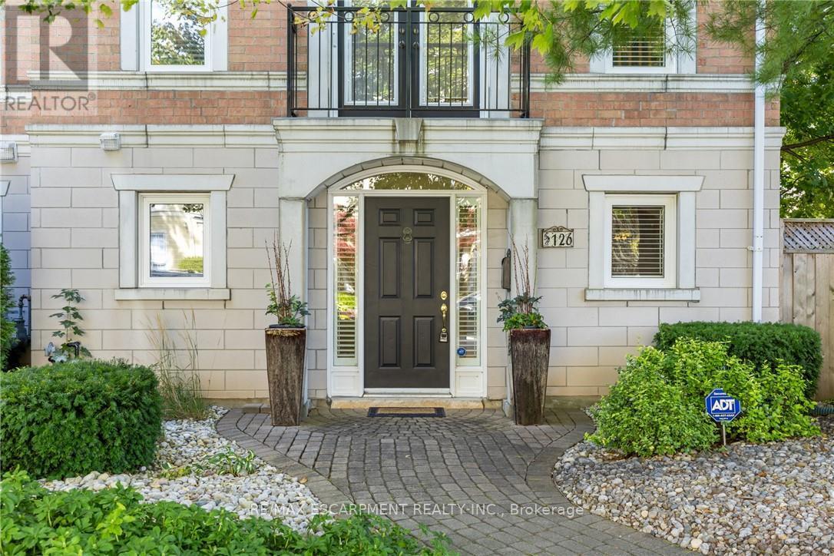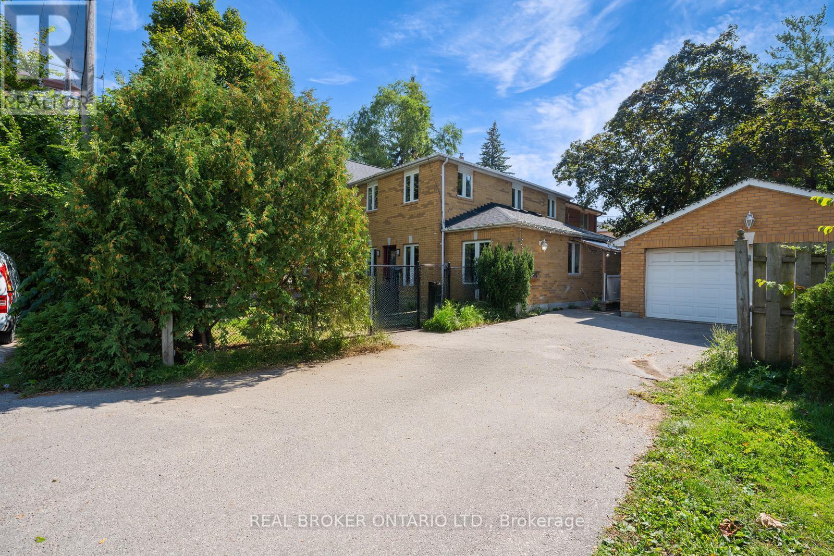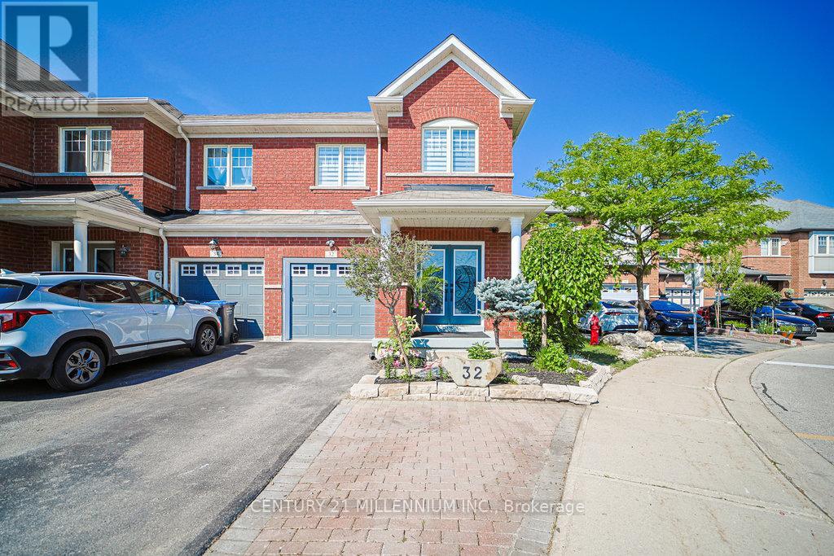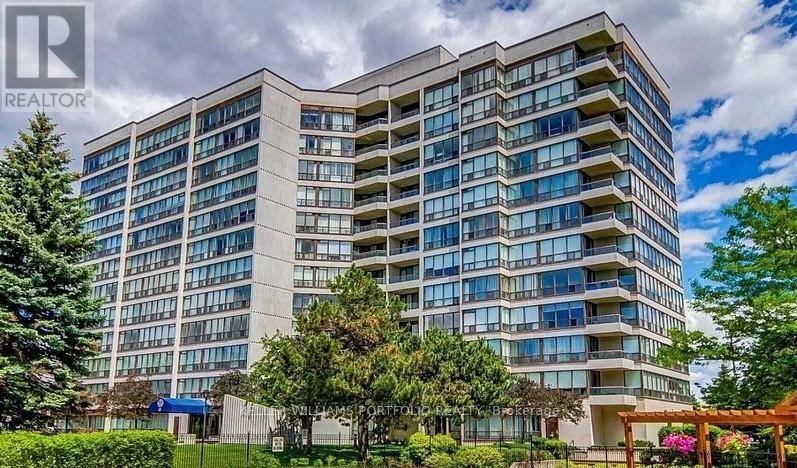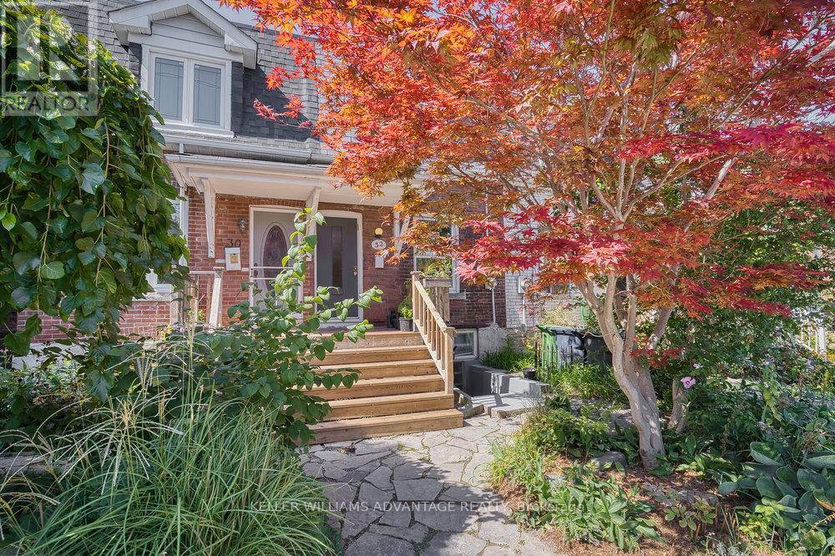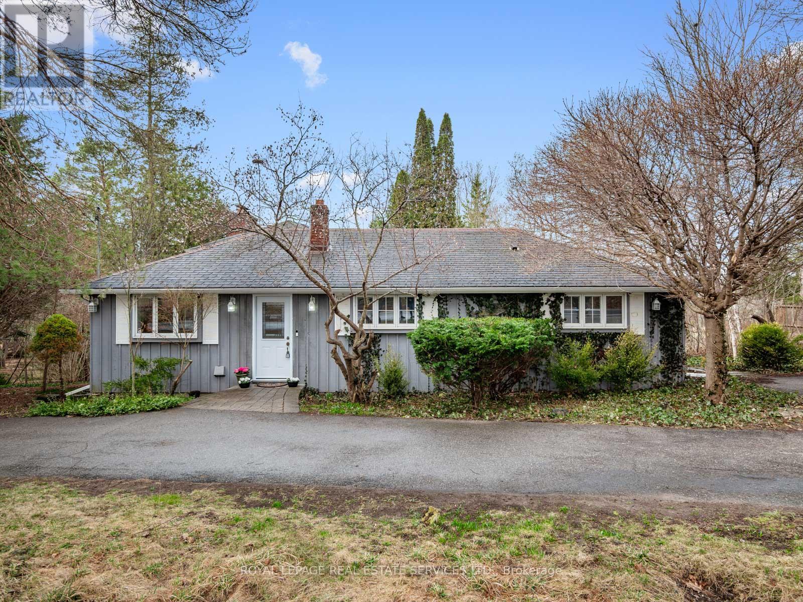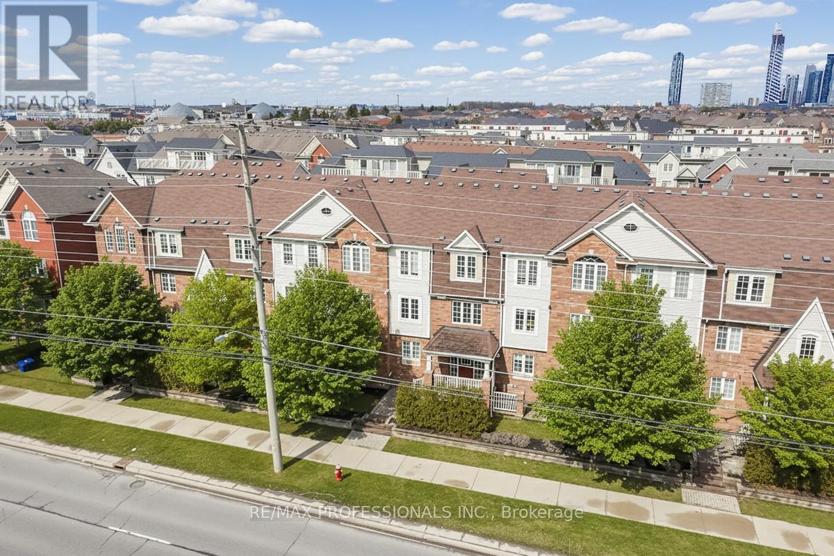Upper - 70 Boundbrook Drive
Brampton, Ontario
Bright and Spacious 4-Bedroom Semi-Detached Home for Lease Upper Level Only (Basement Not Included). Feels Like a Detached Home! Features Separate Living, Dining, and Family Areas with 9-Foot Ceilings on the Main Floor. Upgraded Kitchen with Quartz Countertops, Stainless Steel Appliances, and Stylish Backsplash. Well-Sized Bedrooms Including a Primary Bedroom with Private Ensuite. Walkout to a Beautiful Backyard Deck Perfect for Relaxing or Entertaining. Stamped Concrete on Front and Sides Enhances Curb Appeal. Prime Location Close to GO Station, Hwy 410, Schools, Parks & Shopping. Don't Miss This One! (id:60365)
126 Brant Street
Oakville, Ontario
Discover this beautifully maintained and rarely available Freehold End-Unit Townhome. Tucked along a quiet, tree-lined street in South Oakville and lovingly cared for by its original owner. Just a short stroll to the shops and restaurants of Kerr Village, downtown Oakville, the lake, parks, and the harbour, this location blends convenience with charm. The entry level features a welcoming foyer, family room with walk-out to the private rear yard, laundry area, storage, and inside access to the garage. Upstairs, you'll find a bright and inviting space perfect for entertaining, with a living room highlighted by a cozy gas fireplace, a dining area, a well-appointed kitchen with granite counters and ample cabinetry, and a convenient powder room. On the top floor, the primary suite offers two closets and a private 3-piece ensuite, while two additional bedrooms share a 4-piece bath. Step outside to enjoy the Juliette balcony off the living room or relax in the backyard and patio. With only four homes in this intimate enclave, tasteful finishes including California shutters, neutral décor, and tree-lined views throughout. Its a wonderful opportunity to enjoy a low-maintenance lifestyle in a prime Oakville setting. (id:60365)
Main - 256 The Kingsway Road
Toronto, Ontario
Stop scrolling your dream home has just appeared! Welcome to 256 The Kingsway, a rare gem in Toronto's most coveted neighbourhood. This move-in-ready multigenerational masterpiece boasts 4 bedrooms, 2 bathrooms, and flexible layouts perfect for big families, in-laws, with nannies, or home offices, yes, all under one roof! Enjoy separate entrances, a detached garage with a private driveway, and meticulously maintained interiors. Step outside to a vibrant community: top schools, boutique shops, transit, and more just minutes away. Spaces like this don't wait. Your perfect home is here, now, and ready for you. (id:60365)
32 Davenhill Road
Brampton, Ontario
Rare Ravine Lot in Brampton East! Discover the perfect blend of comfort and elegance in this beautifully upgraded executive end-unit townhome, just like a semi, featuring a finished walk-out basement, a massive deck, and breathtaking ravine views. Ideally located in the sought-after Brampton East community near the Vaughan border, this freshly painted, move-in-ready 3-bedroom, 4-bathroom home offers 2,249 square feet of thoughtfully designed living space. Step into a welcoming tiled foyer with a custom mosaic inlay, then ascend to the open-concept main floor where hardwood floors, pot lights, and oversized windows create a bright and inviting space. The combined living and dining area flows seamlessly into a modern kitchen equipped with stainless steel appliances, including a double oven gas range, ample counter space, and a stunning waterfall island that's ideal for everyday living and entertaining. From here, walk out to an expansive deck overlooking a tranquil ravine, offering peaceful views and stunning west-facing sunsets. Upstairs, you'll find a spacious primary bedroom retreat with a walk-in closet and ensuite, two additional generously sized bedrooms, and a convenient upper-level laundry room. Zebra blinds throughout add a sleek finishing touch. The fully finished walk-out basement features a full bathroom and kitchenette, providing a flexible space perfect for a home office, rec room, guest suite, or potential fourth bedroom. Located just minutes from top schools, places of worship, scenic parks, vibrant shopping plazas, grocery stores, public transit, and major highways (427, 407, and 50), this home offers a rare combination of serenity and convenience. Imagine enjoying a meticulously maintained home on a peaceful ravine lot that provides space, privacy, and everyday comfort. Your dream home awaits! (id:60365)
501 - 10 Laurelcrest Street
Brampton, Ontario
Welcome To 10 Laurelcrest St #501.This Bright Spacious 1084sf Corner Unit In One Of Bramptons Most Sought-After Upscale Condo Buildings; Unobstructed South East Facing Views, With A Large Balcony To Enjoy The Outdoors. White Kitchen Appliances. This Layout Offers A Convenient 4 Pce Semi Ensuite Bath For Privacy And the 2pce Washroom for Guests. Laminate Flooring in the Living Room and Both Bedrooms, Ceramic Flooring in Kitchen, Dining and Foyer--So Carpet Free. Enjoy The Amazing Amenities This Building Has To Offer, Inside & Out, Including Outdoor Bbqs And Picnic Areas, An Outdoor Inground Pool, Tennis Courts, Gym, Billiards Room, Media Room, Meeting/Party Room, Card Room/Library, Sauna & Hot Tub. Well Maintained Building & Grounds With 24-Hour Gated Security. Steps To Dining, Shopping, Transit, Parks, & Places Of Worship. Quick Access To Bramalea City Centre, Chinguacousy Park, Highway 410, William Osler Hospital & Peel Urgent Care. The Property Offers 2 Parking Spots (1 Underground And 1 Surface), And Plenty Of Visitor Parking Spaces, Ensuring Both Comfort And Convenience For You And Your Guests. Maintenance Fees Include All Utilities. (id:60365)
32 Bartlett Avenue
Toronto, Ontario
This is the one you have been waiting for! Light-filled 2+1 bedroom, 2 bathroom home available for sale, ideally situated on a quiet street in enviable Dovercourt/Wallace-Emerson. Timeless charm meets modern upgrades! Enchanting living area showcases beautiful details: hardwood flooring, exposed brick, and decorative fireplace with lovely mantel. Enormous eat-in kitchen adjacent to sunny family room/breakfast area with large window, tile floors, and walk-out to deck and fantastic back yard. Two bedrooms on the second floor, each with hardwood flooring and closets. Stylish, fully-renovated basement apartment designed by architect is an ideal in-law/nanny suite or rental unit featuring a modern kitchen and an open concept living and sleeping area, along with a 3-piece washroom. Current basement lease rate is $1800 per/month (Tenants vacating October 1st). Possibility For Parking From The Lane. Furnace and air-conditioner replaced in 2021. A west-end gem that must be seen! Ultra-convenient location in highly-desirable pedestrian and bike-friendly neighbourhood. Steps to subway, bus routes, schools, Dufferin Mall, and countless Bloor West shops, eateries and services. The best of the city awaits! (id:60365)
2274 Sunnydale Drive
Burlington, Ontario
Tremendous opportunity in Mountainside! This 1,200 sq. ft. bungalow offers 4+1 bedrooms, 2 bathrooms, and sits on a generous 64 x 110 ft lot backing onto peaceful greenspace. Located on one of the areas most desirable streets, this property features a separate entrance with another 1200 sq. ft. of living space offering excellent potential to create an in-law suite or an independent unit for additional income. With its functional layout, prime location, and investment versatility, this property is perfect for families, renovators, or investors looking to maximize value in a sought-after neighbourhood. Close to schools, parks, trails, and everyday amenities, this home also offers quick access to major highways and transit, ideal for commuters. (id:60365)
15754 Heart Lake Road
Caledon, Ontario
Welcome to this delightful 3-bdrm, 2-bath back split nestled on 2 acres of picturesque land, offering a perfect blend of tranquility & comfort. As you step inside, you'll be greeted by a bright & inviting space that feels deceptively spacious. Hardwood floors flow seamlessly throughout, enhancing its charm & warmth. The expansive eat-in kitchen features granite countertops, sleek black appliances, an undermount sink, a built-in oven, microwave, & cooktop, making it ideal for casual dining & culinary adventures. The charming living room showcases beautiful built-in bookshelves & large, scenic windows that invite views for days. Natural light floods the dedicated office, highlighted by a vibrant skylight, creating a lovely workspace. Escape to the primary bedroom, your personal sanctuary, complete w a three-piece ensuite for added privacy & comfort. This space includes a walk-out to your outdoor haven, connecting you w nature at your doorstep. The inviting lower-level family room features a cozy wood-burning fireplace perfect for those chilly evenings & provides direct access to the outdoor deck, complete w a screened-in gazebo. Enjoy your morning coffee while overlooking the tranquil pond, surrounded by the calming sounds of nature. This remarkable property is more than just a home; it's a natural escape surrounded by stunning views, lush landscapes, & luxury estates. You'll find yourself just minutes from breathtaking conservation areas, the renowned Bruce Trail, golf courses, ski hills, & rejuvenating spas. Enjoy the best of both worlds w a short drive to Pearson Airport & downtown Toronto while relishing the peace and serenity that country living has to offer. (id:60365)
477 Izumi Gate
Milton, Ontario
Immaculately maintained and beautifully upgraded, this 4-bedroom, 4.5-bath Great Gulf townhome offers over 2,000 sq. ft. plus a finished basement in Miltons popular Ford neighbourhood. The main floor showcases oak hardwood, pot lights, and a modern electric fireplace, with an open-concept layout that connects seamlessly to a quartz kitchen featuring a 7-ft island, quartz slab backsplash, stainless steel appliances, and a fabulous walk-in pantry. Upstairs is designed for family comfort with three full bathrooms, including two private ensuitesa rare feature that adds unmatched flexibility. The primary retreat includes a walk-in closet and a spa-inspired 5-pc ensuite with double vanity, glass shower, and soaker tub. A finished basement extends your options with a den behind sliding barn doors, pot lights, and a stylish 3-pc bath. Smart upgrades, fresh paint (2025), and pride of ownership throughout make this a true turn-key home, steps to parks, schools, shopping, and transit. This luxurious home features all the upgrades you're looking for, along with a premium location suitable for the entire family. Don't miss this one - it's a must-see. (id:60365)
803 - 90 Park Lawn Road
Toronto, Ontario
Luxury South Beach Condos! Welcome to Unit 803 Fully Furnished One Bedroom + Den, Approx 590Sqft + 60Sqft Balcony.The Den is Large Enough for a Full Size Office, Perfect for Working From Home, Modern Kitchen, Spacious Closet, and App- Controlled Bedroom Blinds, A beautifully upgraded suite with Clear Southwest Exposure, The Building Offers Resort Style Amenities Including Concierge, Pool, Gym, Sauna, Spa, Media and Pool Rooms. Walking Distance to Grocery, Transit, Parks & Waterfront Trails. Tenant will Pay Hydro Bill. This Unit includes One Parking and one Locker. Rent : $2600/month (Unfurnished) 0R $2700/Month (Furnished),Furniture List Available on Request. Possession Date : October 1 /2025 ( with flexibility) (id:60365)
4 - 619 Dundas Street W
Mississauga, Ontario
Beautiful Updated 2 Level Townhome which includes 2 Bedrooms, 2 Washrooms, Open Concept Living, Modern Kitchen with Granite Countertops, High End Appliances that opens up to the large living and dining room that include a lot of natural sunlight Hardwood Flooring, Freshly painted. From the Kitchen walk out to an oversized balcony, perfect for entertaining, a morning coffee or enjoying a book on a sunny afternoon. The Primary Bedroom includes a large closet and a 3 Pc Ensuite. The Main Floor Family room is perfect for entertain and is one of the rare townhomes that has direct access to their garage. The complex is located in the popular neighborhood of Cooksville and is a 1 min walk to park(s), splash pad & school. Walking distance to Huron Park Community Centre. 2 shopping plazas next door which include major stores, grocery, restaurants, Outside the townhome complex their is a bus stop to subway, Square One, Close to Fairview Go Train & HWY 5/403/QEW. Brand New AC (25) (id:60365)
210 - 30 Samuel Wood Way
Toronto, Ontario
Welcome to Your New Home in Kip District 2! This Very Clean, Open Concept Unit is Filled With Lots of Natural Light. 1 Bedroom, 1 Bath & 1 Parking Spot. Modern Kitchen With Stainless Steel Appliances, Flat-panel, Soft-Close Cabinetry, Under Cabinet, LED Lighting, Quartz Counters and Backsplash. Living Area Leads to a Walk Out to Large Open Balcony, Overlooking the Garden Area. The Bedroom Features Large Windows, Mirrored Closet Doors, and Built In Shelving. High-Performance, Double-Glazed, Low-E Thermal Windows. In-suite, Individually-Controlled Programmable Thermostat and Integrated Energy Recovery Ventilation System (ERV). Fantastic Location With Kipling Station and Bus Stops at Your Door. Grocery Stores, Restaurants and Bistros Just Minutes Away. Short 15 Min Drive to Sherway Gardens Mall, Humber Bay Shores and High Park. Amenities Include Gym, Guest Suites, Lounge and Bar, BBQ Area, Rooftop Party Room, and Outdoor Gardens. Thoughtfully-Designed and Well-Crafted, The Kip District Combines Sophistication with a Welcoming Community Atmosphere. (id:60365)

