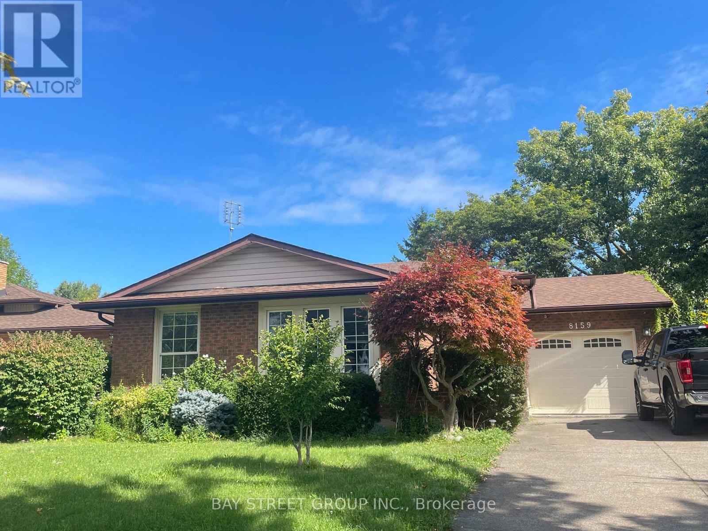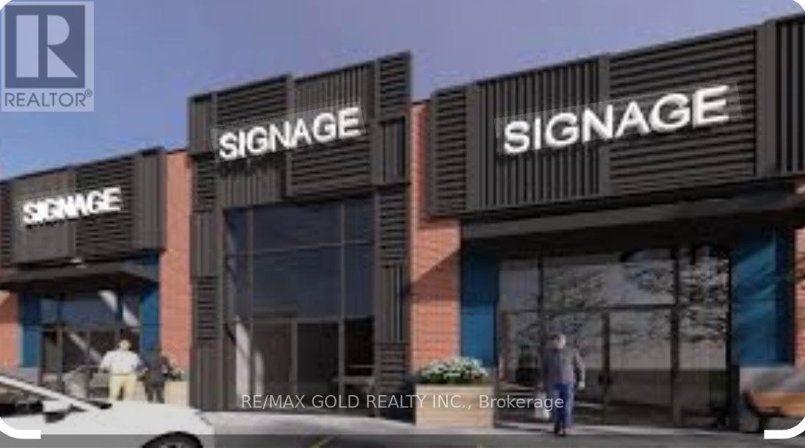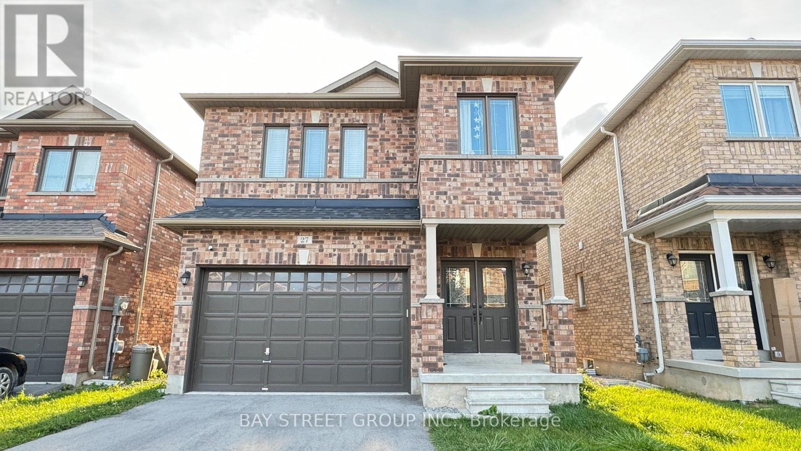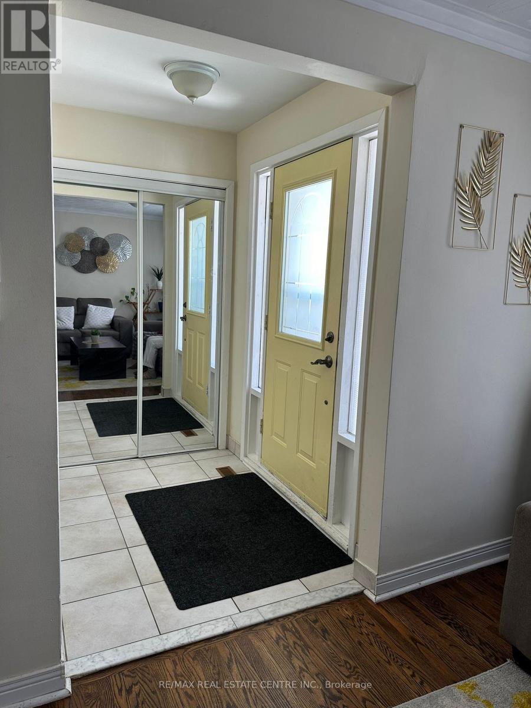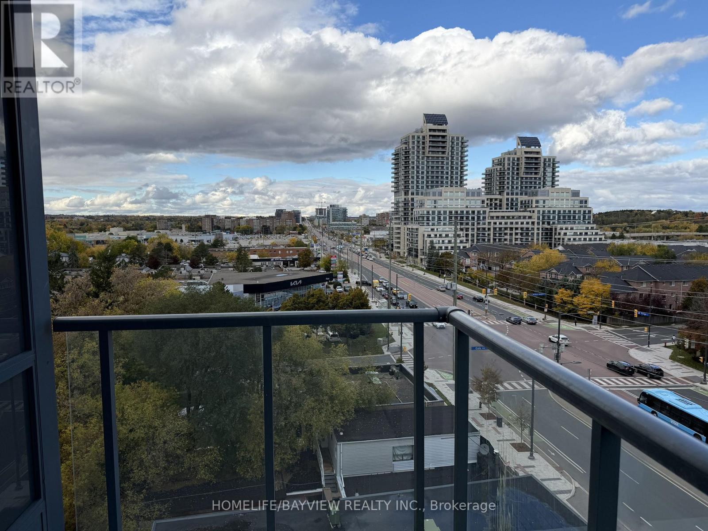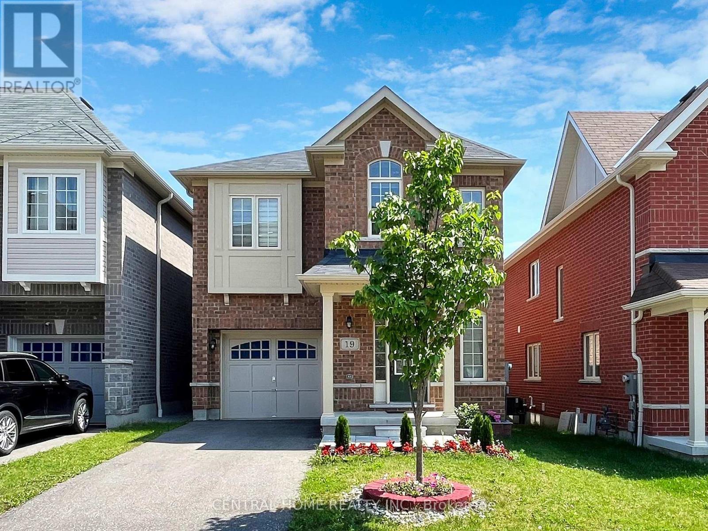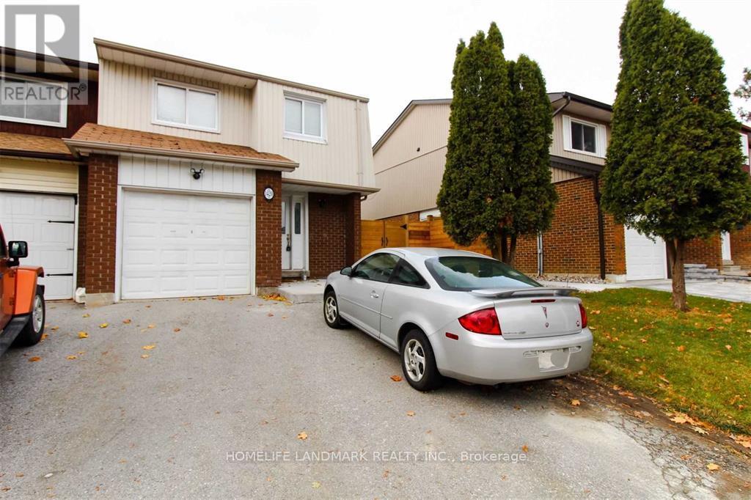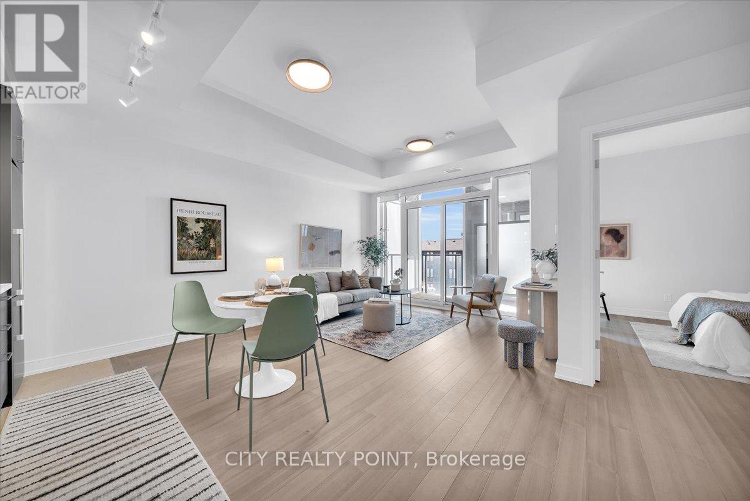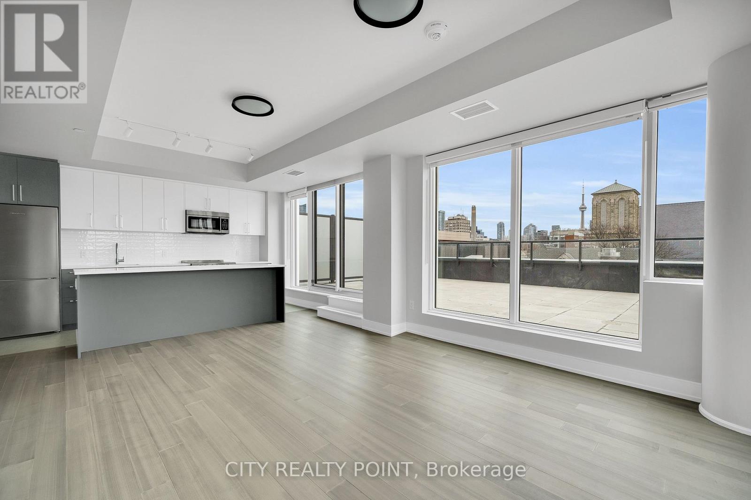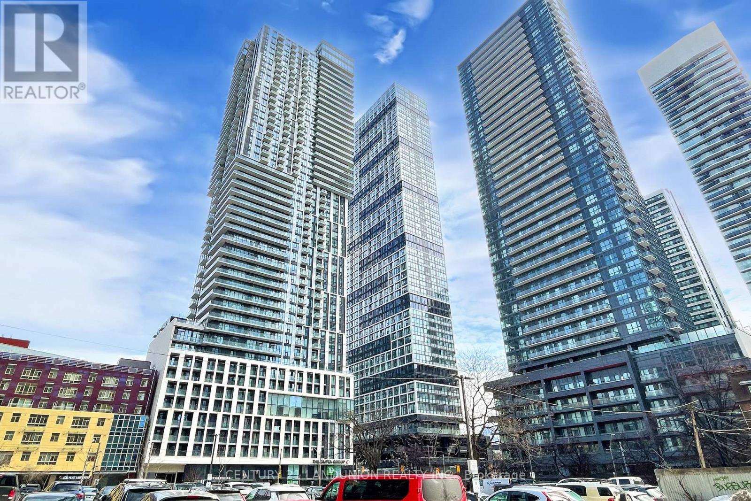8159 Niven Street
Niagara Falls, Ontario
Entire House for lease! Available at Dec.1. Welcome to this beautiful 3+1 bedroom, 2 bathroom detached house. Backsplit layout, bright living and dining space, three good size bedrooms, walkup basement with potential of an in-law suite. 1 garage with double wide long driveway, huge backyard with flowers all year round. Fully fenced backyard. Located in the northwest of Niagara Falls, very Quiet neighbourhood, Convenience location, Shops and Schools nearby. Looking for AAA family tenants who can take care of the house, need an application, credit check, job letter and pay stubs and reference as well. (id:60365)
85 Bonds Corner Road S
Woodstock, Ontario
Prime Commercial Unit in a Brand-New Plaza An exceptional opportunity to own a commercial unit in a brand-new, high-visibility plaza located in one of Woodstock's most sought-after and rarely available areas. This premium location offers strong exposure, ample parking, and excellent accessibility, making it ideal for a wide range of non-residential commercial uses. Permitted & Ideal Uses Include: Medical clinic, Doctor's office, Pharmacy, Real estate office, Insurance office, Nails spa, Bakery, Fast food or takeout Café, Mobile repair shop Travel agency, Accounting or financial services, Printing and copying shop, Car accessories store, Beauty and Cosmetics store, Professional office of any kind Clothing boutique, Juice or shake bar, Tattoo studio, and many more. This versatile commercial unit is well-suited for both investors and end users looking toestablish their business in a growing and high-demand area. (id:60365)
27 Palace Street
Thorold, Ontario
Beautiful, Entire detached home with 2,450 square feet is now available for lease! This spacious property features 4 bedrooms and 3.5 baths. The open-concept main floor includes a large living/dining room with hardwood floors, a bright kitchen/breakfast area, and convenient inside entry from the garage. The laundry room is also located on the first floor. Designed to accommodate your entire family, the master bedroom includes a 4-piece ensuite and a generous walk-in closet. The second master bedroom has its own 3-piece bathroom. The remaining two bedrooms share the third bathroom. Looking for AAA Tenants, need application form, job letter, paystubs, reference and full credit report. (id:60365)
86 Earnscliffe Circle
Brampton, Ontario
Spacious 3-bedroom, 2-washroom semi backsplit located in the highly desirable Bramalea community. Features an eat-in kitchen with a walkout to a large deck, an oversized living/dining room with hardwood floors, and a bright picture window. Enjoy a fully fences backyard - perfect for families. Conveniently within walking distance to schools and public transit, and just a short drive or stroll to Bramalea City Centre and all essential amenities. House is being freshly painted and professionally cleaned. (id:60365)
805b - 9090 Yonge Street
Richmond Hill, Ontario
Spectacular, sun-drenched corner unit with 2+1 bedrooms, 2 full bathrooms and 9' ceilings. Outstanding views day and night of Yonge Street and Richmond Hill with windows that boast lots of natural light with virtually unobstructed views to the East and North for ultimate privacy from every room! Unit is freshly painted! Large open living/dining/kitchen with a granite countertops and island that is great for entertaining. The master bedroom is also a corner room with windows on two walls and has an ensuite bath. The den can also be used as a separate dining room and has custom built-in cabinetry. There is a large, private balcony with glass railings. The parking spot is very close to the elevator for convenience. Close to schools, community centre, library, public transportation, shopping mall, and hospital. Don't miss out on this one of a kind unit in the heart of Richmond Hill! (id:60365)
19 Camilleri Road
Ajax, Ontario
Almost new! Only 5 years old House. Huge Upgrades done with over $40,000. New Hardwood Floors, New Modern Light Fixtures, New Pot Lights, New Backsplash, New Wooden Stairs with Metal Railing, New Quartz Kitchen Counter, Newly Painted, very Good Lay Out Plan, Big & Bright Rooms, Separate Entrance from the inside of the House to the Garage . Great Location! Close to Hwy 401, Hwy 407, Ajax Go Station, Public Transit, Costco, Walmart, Metro, Cineplex, Schools, Malls, Parks and Restaurants.Tenant Pays Utilities. (id:60365)
1420 Fieldlight Boulevard
Pickering, Ontario
This 3 Bedroom Home Located In The Wonderful Liverpool Community Will Surely Impress! It Has Everything You Need. A Beautiful Large Kitchen, Hardwood Floors, Pot Lights And So Much More! Relax During The Summer Days On The Spectacular Deck In Your Backyard. Only Minutes To Pickering Town Centre, 401, Schools And Transit Steps Away. Unfurnished. (id:60365)
512 - 664 Spadina Avenue
Toronto, Ontario
*TWO MONTHS FREE* | Now offering two months free on a 2 year lease or one month free on a one year lease! SPACIOUS 1 Bedroom, 1 bathroom,Discover unparalleled luxury living in this brand-new, never-lived-in suite at 664 Spadina Ave, perfectly situated in the lively heart of Toronto's Harbord Village and University District.Trendy restaurant at the street level of the building. Modern hangout space to meet your friends. Must see spacious and modern rental, tailored for professionals and families eager to embrace the best of city life.This exceptional suite welcomes you with an expansive open-concept layout, blending comfort and sophistication. Floor-to-ceiling windows flood the space with natural light, creating a warm and inviting ambiance. The designer kitchen is a dream, featuring top-of-the-line stainless steel appliances and sleek cabinetry, perfect for home-cooked meals or entertaining guests. The generously sized bedrooms offer plenty of closet space, while the elegant bathroom, with its modern fixtures, delivers a spa-like retreat after a busy day. Located across the street from the prestigious University of Toronto's St. George campus, this rental places you in one of Toronto's most coveted neighbourhoods. Families will love the proximity to top-tier schools, while everyone can enjoy the nearby cultural gems like the ROM, AGO, and Queens Park. Outdoor lovers will delight in easy access to green spaces such as Bickford Park, Christie Pits, and Trinity Bellwoods. Plus, with St. George and Museum subway stations nearby, you are seamlessly connected to the Financial and Entertainment Districts for work or play. Indulge in the upscale charm of Yorkville, just around the corner, or soak in the historic warmth of Harbord Village, there's something here for everyone. See it today and secure this incredible rental at 664 Spadina Ave and start living your Toronto dream! (id:60365)
411 - 664 Spadina Avenue
Toronto, Ontario
*TWO MONTHS FREE* | Now offering two months free on a 2 year lease or one month free on a one year lease! SPACIOUS 3 Bedroom, 2 bathroom,Discover unparalleled luxury living in this brand-new, never-lived-in suite at 664 Spadina Ave, perfectly situated in the lively heart of Toronto's Harbord Village and University District.Trendy restaurant at the street level of the building. Modern hangout space to meet your friends. Must see spacious and modern rental, tailored for professionals and families eager to embrace the best of city life.This exceptional suite welcomes you with an expansive open-concept layout, blending comfort and sophistication. Floor-to-ceiling windows flood the space with natural light, creating a warm and inviting ambiance. The designer kitchen is a dream, featuring top-of-the-line stainless steel appliances and sleek cabinetry, perfect for home-cooked meals or entertaining guests. The generously sized bedrooms offer plenty of closet space, while the elegant bathroom, with its modern fixtures, delivers a spa-like retreat after a busy day. Located across the street from the prestigious University of Toronto's St. George campus, this rental places you in one of Toronto's most coveted neighbourhoods. Families will love the proximity to top-tier schools, while everyone can enjoy the nearby cultural gems like the ROM, AGO, and Queens Park. Outdoor lovers will delight in easy access to green spaces such as Bickford Park, Christie Pits, and Trinity Bellwoods. Plus, with St. George and Museum subway stations nearby, you are seamlessly connected to the Financial and Entertainment Districts for work or play. Indulge in the upscale charm of Yorkville, just around the corner, or soak in the historic warmth of Harbord Village, there's something here for everyone. See it today and secure this incredible rental at 664 Spadina Ave and start living your Toronto dream! (id:60365)
1423 - 251 Jarvis Street
Toronto, Ontario
Amazing Modern Style Open Concept 1 Bedroom And 1 Washroom South Facing Unit. With Balcony, Laminate Floors Throughout & Stainless Steel Kitchen Appliances. A Locker On The Same Level ! Walking Distance To Everything. Steps To Eaton Centre, Restaurants, Entertainment, Toronto Metropolitan University, Major Hospitals And Public Transportation. Lots Of Natural Light With Floor To Ceiling Windows. Amazing Facilities: Outdoor Swimming Pool, Hot Tub Lounge Sundeck, Gym, Billiard, Yoga, Sky Lounge, Party Room, Bbq, 24Hrs Concierge, Visitor Parking ...Starbucks And Td Bank At The Door. (id:60365)
203 - 421 Bloor Street E
Toronto, Ontario
Prime Bloor Street Commercial Condo Located On The S/W Corner Of Sherbourne Above Tim Hortons. Close To DVP. A Short Walk From Yonge St, Across From The Sherbourne TTC Station, Recreation Centres, And Walking Distance To Restaurants, Hospitals. 2500 Per Month Is The Gross Rent. Utilities Are All Included. Perfect for Businesses such as Dental Cleaning, Denture clinics, Orthodontic Clinics, Dental Supplies, Dental laboratories, dentists, Eye optometrists, Optical, Oriental medicine, etc. Bright Windows With Bright Natural Light. Two Common Area Washrooms.Quiet Condo With Underground Pay Parking, Appts During Business Hours M-F 8:30-5:00 Pm, Wheelchair Access. (id:60365)
2 - 17 Gibson Drive
Kitchener, Ontario
Welcome to this truly unique 2-storey condo in the heart of Stanley Park - a rare find that must be seen to be fully appreciated! This charming, beautifully maintained, and absolutely delightful home offers 1,469 sq. ft. across the upper levels, plus a finished basement that provides even more valuable living space. This end unit condo is one of the few in the complex that features a 3-bedroom, 3-bathroom layout and includes two parking spots - a rare and desirable combination. The spacious primary suite provides a relaxing retreat, while the main floor features an expansive great room with ample space for multiple furniture arrangements, perfect for entertaining or everyday living. The finished basement adds impressive versatility with a cozy rec room, generous storage, a full bathroom, and a kitchenette. A private exterior door offers direct hallway access leading to your covered parkings and the well-maintained outdoor amenities. Completing the package is your own backyard space, offering even more room to relax and unwind. This one-of-a-kind condo delivers the space, convenience, and amenities that are rarely found in this sought-after neighbourhood. Don't miss your chance to call it home! (id:60365)

