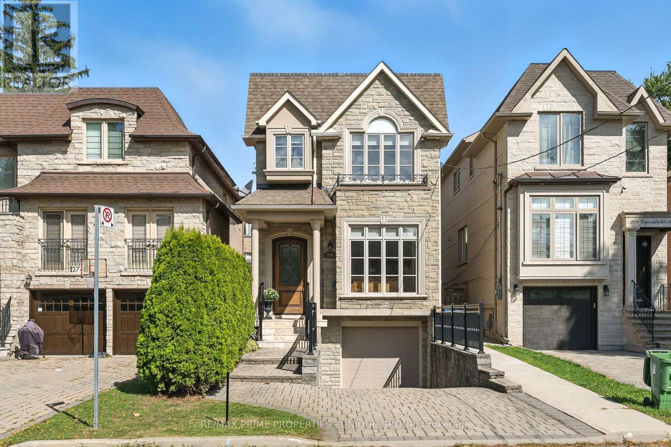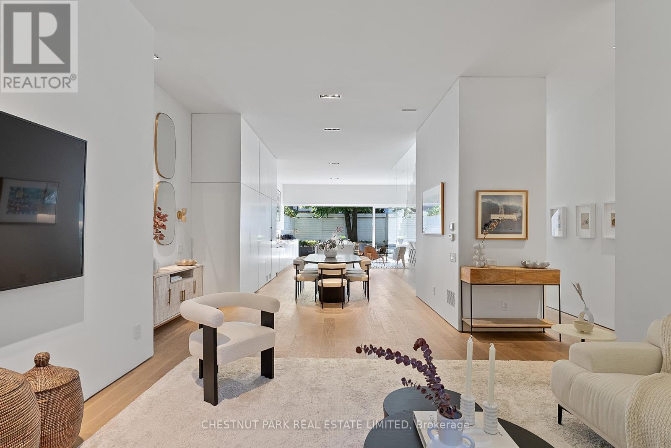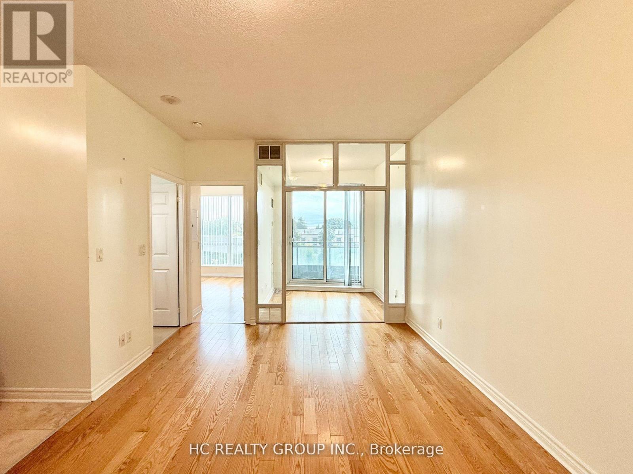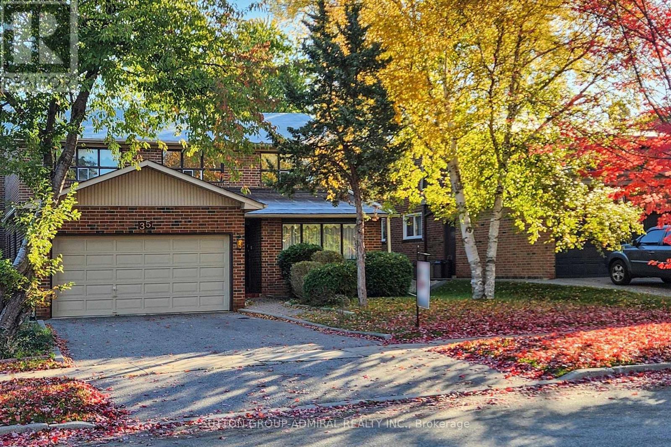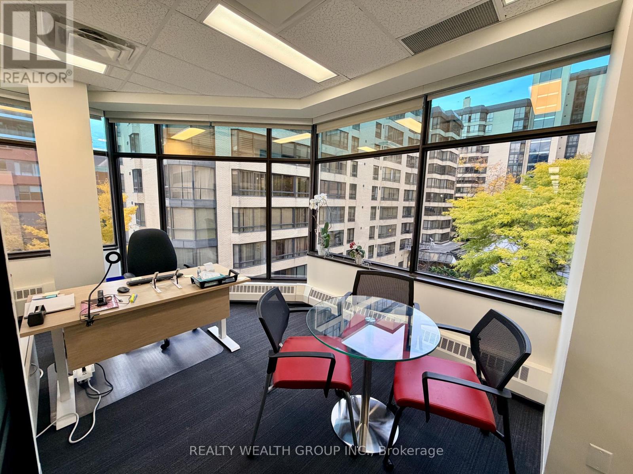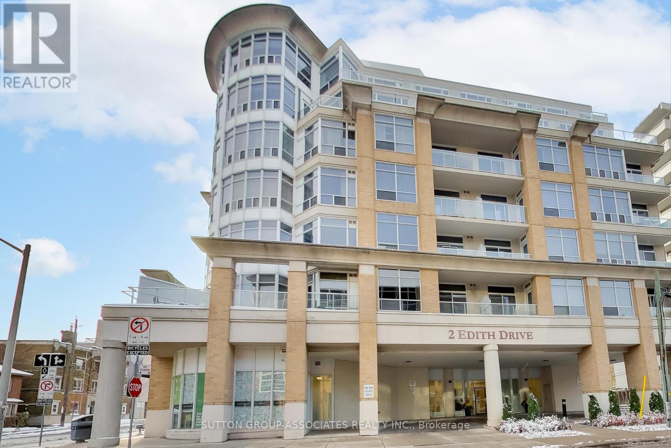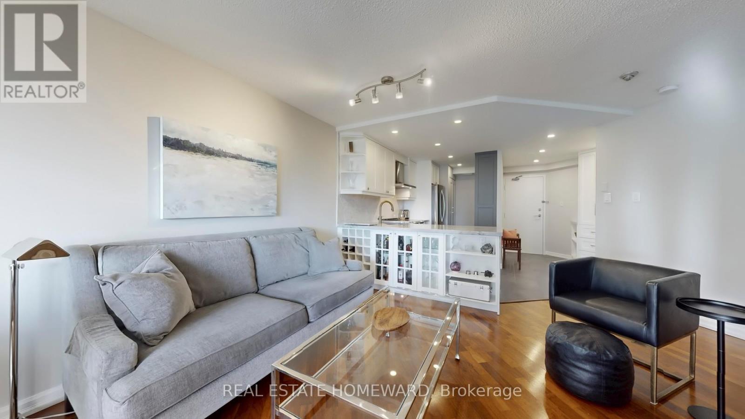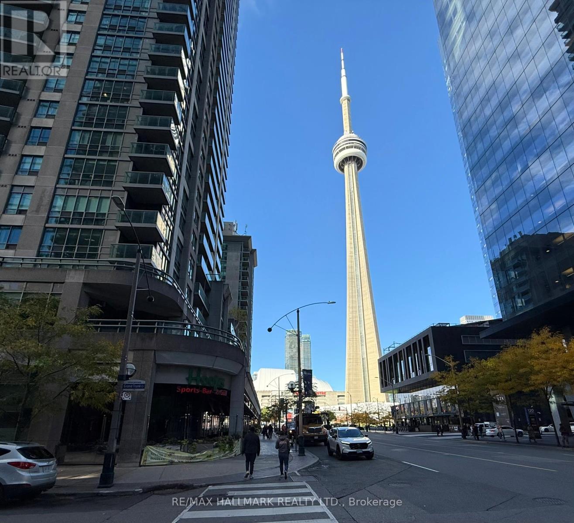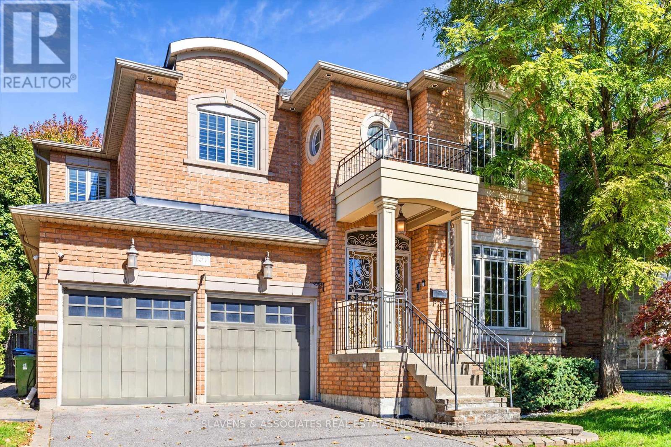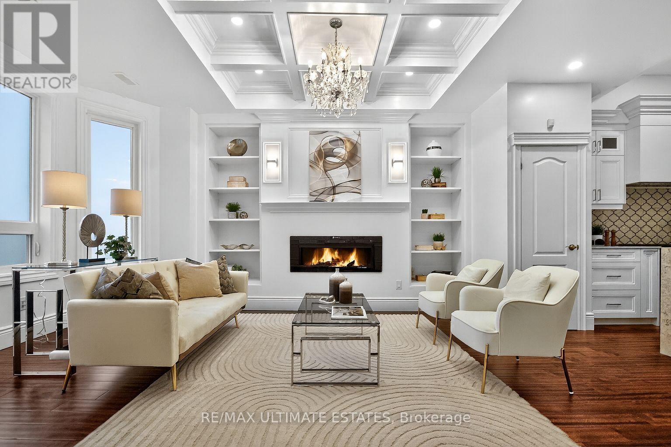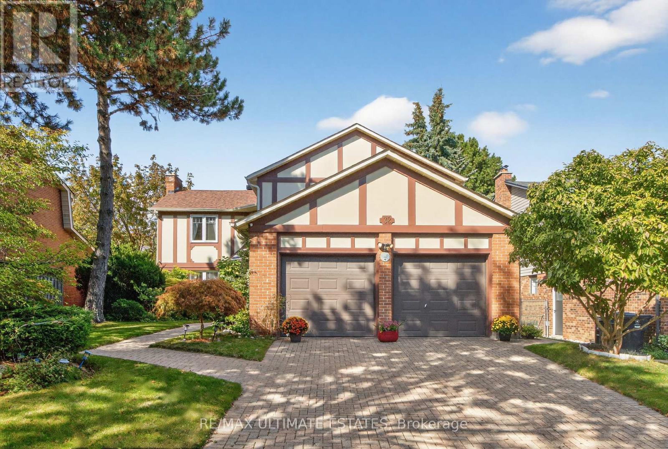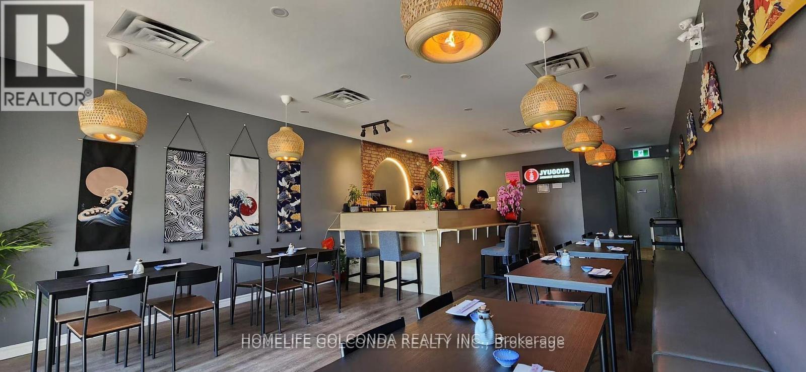276 Greenfield Avenue
Toronto, Ontario
Welcome to 276 Greenfield Ave! This beautifully appointed 2 storey custom home was built in 2006 and is ideally situated in the sought after Willowdale East Community! It boasts an excellent 93 Walk score with convenient access to transit nearby! *Enjoy all the benefits of North York with the urban amenities of Bayview Village, Empress Walk, Yonge Street dining, easy access to Highway 401, walkable to grocery stores, parks, schools, and other local amenities at your doorstep! *This property has been extremely well maintained and features 3 plus 1 bedrooms, 4 bathrooms, and a finished basement with garage access and multiple walkouts! Perfect for someone downsizing or a young family entering into a high demand area with top rated schools that include Earl Haig SS, Hollywood PS, and St Gabriel CS! (id:60365)
82 Robert Street
Toronto, Ontario
Modern architecture meets effortless luxury at 82 Robert Street, a masterfully rebuilt residence tucked behind its preserved heritage façade in one of Toronto's most coveted neighbourhoods. Completely reconstructed from the ground up, the home was dug down to create soaring ceiling heights on both the main and second floors, and extensively soundproofed along the shared neighbour wall - a testament to its quality of construction and attention to detail. Reimagined by award-winning firm GH3 under the direction of Pat Hanson, this property has been featured in leading design publications for its bold yet livable aesthetic. A full-height glass wall floods the interior with natural light and blurs the line between indoors and out, opening to a private, landscaped backyard - an ideal extension of the main living area for both family life and entertaining. Wide-plank oak floors, custom millwork, and a sculptural chef's kitchen set an elevated tone across the open-concept main level. Upstairs, generously sized bedrooms feature bespoke built-ins, including a flexible room perfect for a home office, studio, or nursery. The lower level continues the thoughtful design with a wrap-around children's workstation, spacious recreation lounge, dedicated laundry room, powder room, and a private guest suite with ensuite bath. Private parking is discreetly positioned at the rear, accessed via the laneway for effortless convenience. A rare offering where architectural pedigree, structural integrity, and functional elegance converge - 82 Robert Street is a home designed to impress and built to be lived in. (id:60365)
401 - 18 Holmes Avenue
Toronto, Ontario
Prime Yonge & Finch Location, Bright & Clean Unit With East View. 9 Ft Ceiling, Practical Open Concept Layout, Den With Walkout To Balcony, Can Be Used As 2nd Bedroom, Hardwood Floor. Great Building Amenities: Indoor Swim, Concierge, Party Room, Gym, Guest Suites & Much More! Steps To Subway/Restaurant/Library/Public Transit. Minutes To Hwy 401. (id:60365)
35 Nevada Avenue
Toronto, Ontario
Spacious, well-laid-out home at Bayview and Steeles in one of North York's most sought-after neighborhoods, ready for your personal updates. One of the most interesting layout, this house offers generous principal rooms, a bright open living/dining area perfect for gatherings, and a large family room overlooking a pool-sized backyard. There's also a main-floor office that can be easily converted as a 5th bedroom. The kitchen present a sunny eat-in area, with backyard views, and extended ceiling-height cabinetry. Enjoy soaring 16+foot ceilings in the foyer (***that has been freshly painted***) with an elegant wood staircase, classic solid hardwood parquet floors throughout the house, a large main-floor laundry room (always convenient!) with side door access, and four oversized bedrooms upstairs perfect for family living. The partially finished basement provides a large recreation space, a 4-piece bathroom, and ample storage areas that could be renovated as a 2nd or even 3rd unit, in the cold room there is 2 cedar-lined closets. Whether you're a family looking to customize a forever home in a prime location, or a contractor/investor searching for a property with excellent bones and upside potential, this is a rare opportunity. Just steps from top schools, parks, shopping, and transit. Bring your vision and make it your own! (id:60365)
401 - 250 Dundas Street W
Toronto, Ontario
Beautifully finished, turnkey office space available for a flexible short-term sub-lease at 250 Dundas Street West, featuring light-flooded perimeter offices, a dedicated boardroom, and an open collaborative area, all of which can be divided or tailored to meet your specific space requirements. The building has recently been upgraded with a refreshed lobby and updated façade and offers secure card-access entry, monitored entrances and parking, after-hours elevator and parking access, and on-site building security. Ideally situated steps from the Art Gallery of Ontario (AGO), OCAD University, University Health Network, and multiple TTC routes, this move-in-ready space combines abundant natural light, immediate availability, excellent connectivity, and a professional downtown setting. (id:60365)
406 - 2 Edith Drive
Toronto, Ontario
Tucked away from the hustle and bustle yet steps from everything Yonge and Eglinton has to offer, this bright south-facing suite delivers the best of both worlds. Spanning 1006 sq ft, it offers a thoughtful split-bedroom layout with two spacious bedrooms, including a primary retreat complete with walk-in closet and ensuite bath. At $817 per square foot, this is unbeatable value in this central location.The open-concept kitchen features stainless steel appliances and a convenient pass-through to the dining room, making entertaining effortless. A large living space floods with natural light, ideal for relaxing or hosting friends. With two full bathrooms, one parking spot, and one locker, this condo checks all the boxes for comfort and convenience.Enjoy worry-free living with maintenance fees that include all utilities, plus access to premium building amenities - concierge and security, visitor parking, gym, and party room. Perfectly positioned just off the main strip, you'll love being moments from top restaurants, cafés, grocery stores, and the TTC, all while coming home to a quiet, private escape. (id:60365)
920 - 77 Maitland Place
Toronto, Ontario
Welcome to Celebrity Place condominiums located at 77 Maitland Place. This is likely the finest unit to be offered in this sought-after building in recent years. Lovingly renovated over time by the current owner with exceptional taste and attention to detail. This is the largest layout in the towers at 876 sq. ft., also featuring the largest southeast-facing balcony with a preferred courtyard view - a quiet, sunlit retreat for morning coffee and shaded relaxation in the afternoon. The foyer features custom full-height cabinetry and slate-toned tile leading into a fully redesigned dream kitchen with matching custom cabinetry, a double-depth peninsula with wine storage and bar display, and natural quartzite slab counters throughout. The primary bedroom includes full-height wardrobe cabinetry with cupboards and drawers - no dresser needed - plus custom-fitted closets in both bedrooms. The ensuite boasts a quartz vanity and honed marble mosaic tile; the main bath features a marble-tiled walk-in shower and marble vanity. Both bedrooms enjoy large picture windows capturing the morning sun. A rare opportunity in a high-demand building - just move in, unwind, and enjoy. (id:60365)
2609 - 30 Grand Trunk Crescent
Toronto, Ontario
Spacious 2 Bedroom Unit W/Parking & Locker. 2 Walk-Outs To Balcony W/Se Lake/City Views. Open Concept W/Granite Counters InKitchen & Breakfast Bar. Approx 750 Sq Ft Plus 120 Sq Ft Balcony. New Stainless Steel Appliances. Short Walk To Scotiabank Arena / Lakefront/ Rogers Cntr/Subway. Great Amenities Plus Virtual Golf, Library, Billiards Rm, Cinema Plus 2 Guest Suites. Free visitor parking. The comprehensive maintenance fees include heat, electricity, and water - providing cost certainty in an era of fluctuating utility prices. Pet owners will appreciate the building's pet-friendly policy. (id:60365)
130 York Mills Road
Toronto, Ontario
This custom-built residence in prestigious St. Andrew's blends luxury with warmth, offering a rare opportunity for the perfect family retreat. Designed with a functional and purposeful layout, this home creates a welcoming and harmonious atmosphere. The gourmet kitchen features an oversized granite island and top-quality built-in appliances - ideal ensuring efficiency and performance. Designed for prosperity and balance in mind, this home offers a natural flow between living spaces. Each of the four spacious bedrooms includes a private ensuite and large closet space, ensuring comfort and privacy for all family members. The finished basement provides a generous recreation space, perfect for gatherings, play, or relaxation. Spacious two-car garage, conveniently accessible directly from inside the house. Beautifully landscaped front and back yards add serenity to the setting, while proximity to Owen Public School, St. Andrew Junior High, shopping, transit, and amenities ensures daily convenience. (id:60365)
290 Bathurst Street
Toronto, Ontario
Located in the heart of downtown Toronto, this luxury estate is perfectly positioned across from Alexandra Park and steps from the University of Toronto, OCAD University, Toronto Western Hospital and the Financial District, in the Trinity Bellwood neighbourhood. Wake up every morning to the scenery of a beautiful park across the street, with a view of the CN Tower peaking above the trees. Offering unmatched access to downtown living with privacy and exclusivity, this home is a true masterpiece. COMPLETELY UPDATED STRUCTURE, PLUMBING, ELECTRICAL AND HVAC TO APPROVED BUILDING CODE STANDARDS, this house is meticulously renovated (over $500K) with no expense spared. The open-concept main floor features crystal chandeliers, soaring coffered ceilings, and gleaming hardwood floors. The chef's kitchen, equipped with premium smart appliances, features full height custom cabinetry, luxurious Caesarstone granite countertops, and a spacious center island with a dramatic waterfall edge and bistro-style seating. Upstairs, the primary suite is a serene sanctuary with a custom walk-in closet, and a personal luxurious oasis spa retreat main bathroom, complete with rainfall shower head, large soaker tub, heated floors, and towel warmer. The finished basement offers flexible space, including a private in-law suite with its own entrance, ideal for multigenerational living or rental income. Outside, enjoy a private garden oasis and a two-car garage with app-controlled automatic doors and EV charger, permitted for future conversion into a coach house. This home also offers top-of-the-line security, with 24/7 camera coverage, reinforced steel doors, and state-of-the-art features for peace of mind. A rare opportunity to own a refined and luxurious home in one of Toronto's most desired neighbourhoods. (id:60365)
32 Mossgrove Trail
Toronto, Ontario
An elegant executive residence situated on a premium 55' x 120' lot in one of North Yorks most prestigious and mature neighbourhoods. Surrounded by multi-million-dollar homes and lush mature trees, this property offers approximately 4,500 sq.ft. of living space filled with natural light and refined finishes.Featuring five spacious bedrooms, hardwood flooring throughout, and a finished basement with a large entertainment area and ample storage, this home is designed for both comfort and style. The main floor showcases dozens of LED pot lights, crown moldings, and an open-concept layout ideal for family living and entertaining.Enjoy professional landscaping, a beautiful deck with a gas line for BBQ, and an inviting backyard retreat. Located within walking distance to top-ranked schools (including Catholic and gifted programs), parks, golf courses, and all amenities along Yonge Street, this home offers the perfect blend of luxury, convenience, and community prestige. (id:60365)
1528 Bayview Avenue
Toronto, Ontario
Own A Fully Set Up Restaurant In Excellent Busy Location In Leaside Area. Seating for 30 + 20 on the seasonal patio. Fully Fixtured Kitchen Can Be Converted To Any Type Of Cuisine. This is a turnkey Business. (id:60365)

