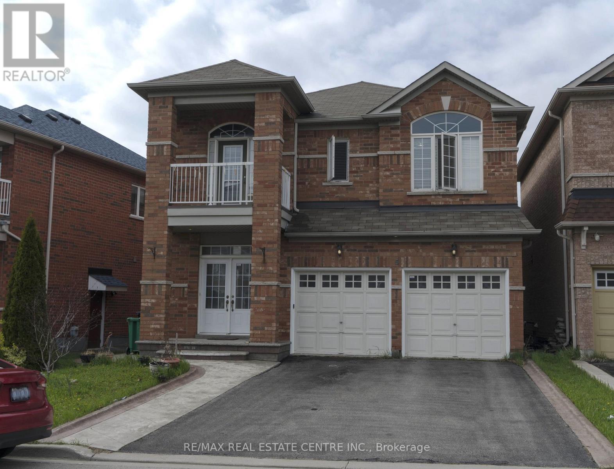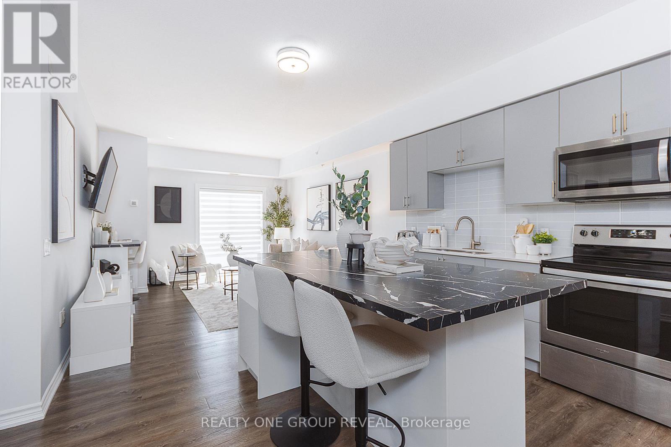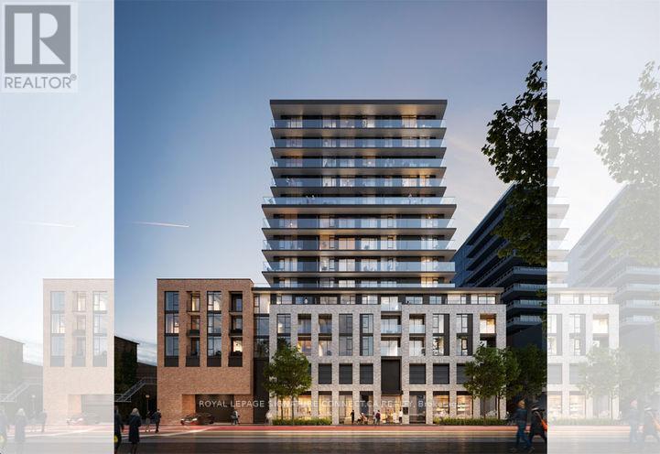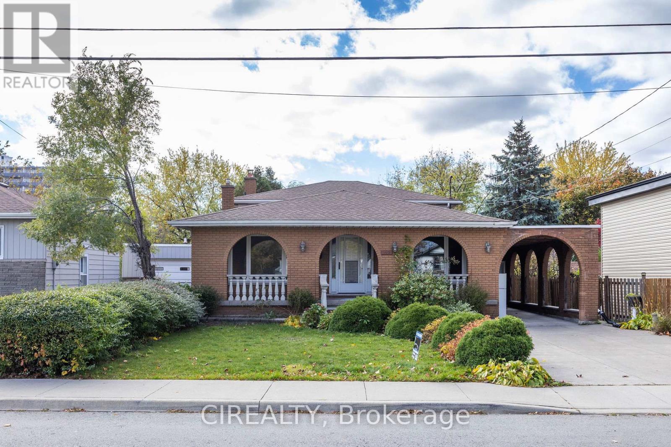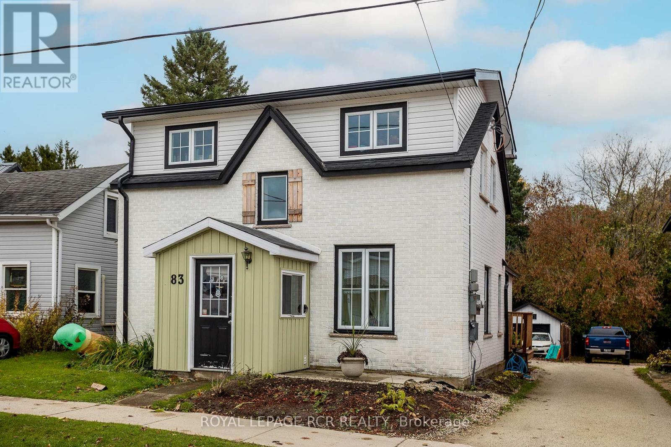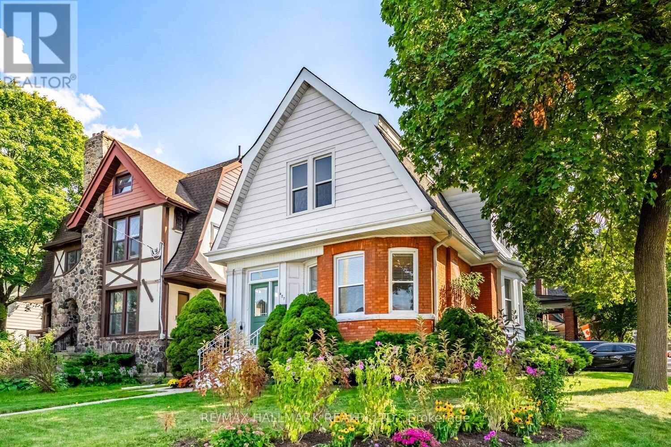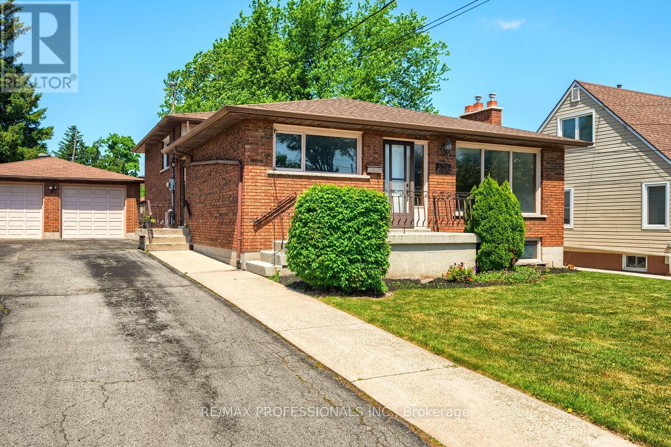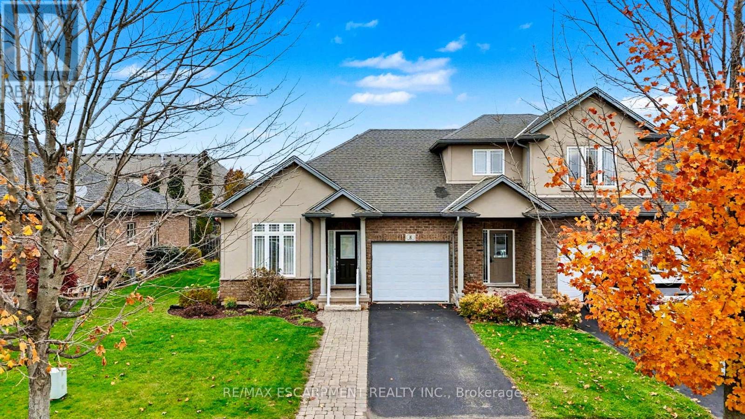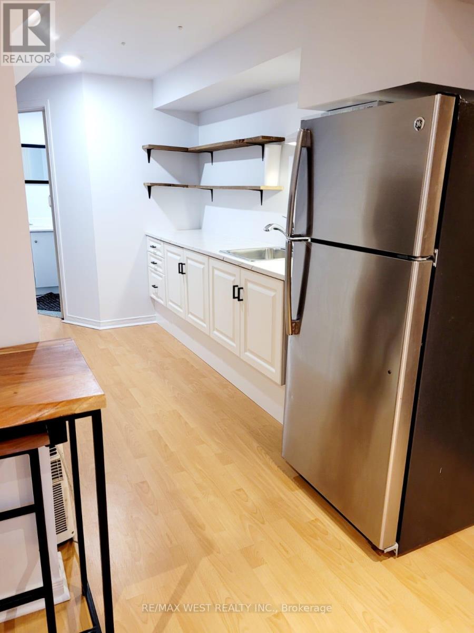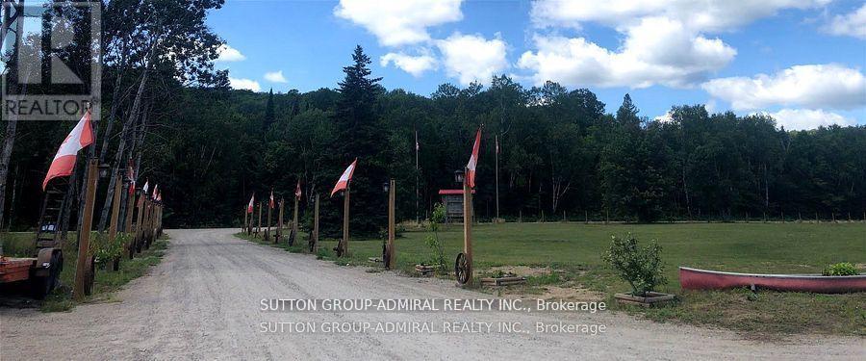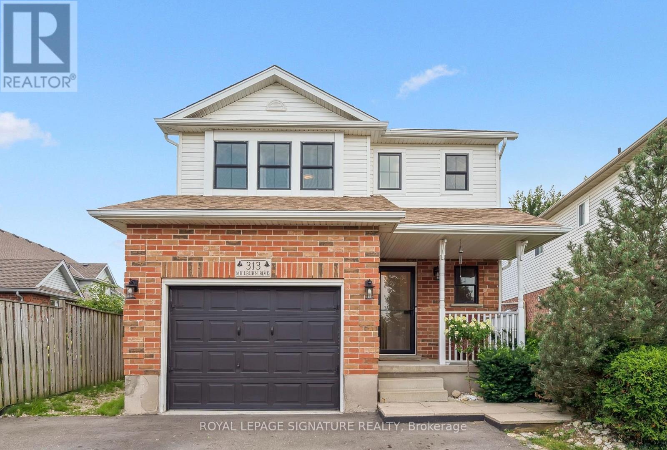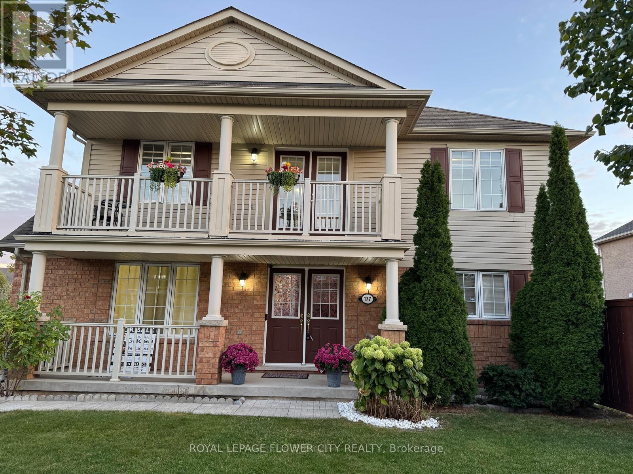5 Streamline Drive
Brampton, Ontario
This beautifully maintained home offers double door entry with an inviting foyer featuring pot lights leading to an expansive living room, with oak plank floors and a stunning solid oak staircase. The primary bedroom boasts its own double door entry and luxurious 5-piece ensuite, while the second bedroom offers a walk-out balcony for added charm. Upstairs, enjoy the convenience of a dedicated laundry room. The gourmet kitchen is complete with upgraded cabinetry, stainless steel appliances, and a large granite breakfast bar, perfect for casual dining. Cozy up to a custom fireplace framed by an accent stone wall in the living area. The finished Legal basement with separate entrance offers even more living space, featuring two bedrooms, two 3-piece washrooms, and a fully equipped kitchen with stacked laundry. Parking is a breeze with a double car garage and space for up to four more vehicles in the driveway. Located close to Highway 410 and Trinity Mall, this home combines convenience with elegant living. (id:60365)
417 - 290 Liberty Street N
Clarington, Ontario
Top-Floor Treasure at Madison Lane! Whether you're a first-time buyer, downsizer, or savvy investor, this 1-bedroom, 1-bath condo checks all the boxes. Bright and airy, this top-floor unit features thoughtful upgrades and modern finishes throughout, including quartz countertops, a custom kitchen island with a pots & pans drawer, a stylish backsplash, stainless steel appliances, and in-unit laundry. Working from home? The built-in desk makes it easy. Move-in ready and effortlessly chic, this isn't just a condo it's a lifestyle. Bonus Offer: Seller will cover three months of maintenance fees!!! (id:60365)
1017 - 1 Jarvis Street
Hamilton, Ontario
Spacious 1 bedroom + den unit w/TWO washrooms, now available at the new 1JARVIS Condo. Conveniently situated in a vibrant & bustling part of downtown Hamilton with a 98 Walk Score & 83 Transit Score. Efficient floor plan with no wasted space; sleek, open concept interior w/floor to ceiling picture style windows leading to the outdoor patio area; smooth finish ceilings; custom designed soft close kitchen cabinets, White Quartz countertops & backsplash, built-in appliances, under cabinet lighting; ample sized bedroom w/3Pc Ensuite bath & large windows & closet. Den is perfect as an office/studio space. Fresh shared bathroom design with deep soaker tub for relaxing in. Perfect for students or young professionals (single/couple). 10 minute walk from the LW Lakeshore West at the Hamilton GO Centre stop. Surrounded by lots of green space/parks including Wellington Park, Beasley Park and Jack C. Beemer Park. Close to McMaster University and Mohawk College; Easy access to HWY403/QEW. (id:60365)
142 Norrie Avenue
Hamilton, Ontario
Beautiful Freshly Painted 4.5 Level Backsplit On Central Mountain, Just Below Mohawk. Updated Laminate, Ceramic and Vinyl Floors, Large Formal Living & Dining Rooms, Main Floor Den/Office, Walk Out From The 30 Ft Great Room To A Large Concrete Patio & Amazing 170 Ft Treed Backyard. Featuring 3 Full Baths, Large Kitchen, Open Rise Oak Stairs, New 5-Pc Main Bath With Granite & New 3-Pc Bath on Lower Level. Double Car Port Plus Drive-Thru Garage With Newer Doors. Fantastic Family Home With Easy In-Law Suite. (id:60365)
83 Main Street W
Grey Highlands, Ontario
Investment opportunity! Zoned C1- and currently operating as a duplex residential investment and fully tenanted. Completely renovated in 2022 with windows, roof and interior, this legal duplex has separately metered electrical services and high efficiency heating and cooling in each unit. Unit #1 offers and open concept kitchen and living space, 3 bedrooms, 2 bathrooms and a heated mudroom. Unit #2 offers 1 bedroom, 1 bathroom, and a combined kitchen/living area. This property has a detached garage and a partially fenced back yard. Centrally located right in the town of Markdale, this home is only blocks from the trendy shops and eateries, the bank, pharmacy, hospital and still within walking distance of the other amenities such as the parks, arena and library. A 10 minute drive to The Beaver Valley Ski Club and The Bruce Trail. This property has it all - desired location and income potential. Both Unit 1 and Unit 2 are tenanted on a month to month basis: Unit 1 generates and income of $2152/month and Unit 2 generates an income of $1486.25/month. (id:60365)
407 Aberdeen Avenue
Hamilton, Ontario
Home Sweet Home. You've heard it before. Youll hear it again. This is the real deal. Lived in. Loved in. Family created. Memories made. Built in 1908, this old gal provides ample light with a flexible modern design, crown mouldings, custom kitchen, main floor bath tucked out of site and a generous pantry that is laundry ready. A convenient mud room off the kitchen, cozy yard with sun & shaded overhang that doubles as a carport, low maintenance garden and three-car private driveway completes the picture. Step outside your own piece of paradise and explore all that this sought-after neighbourhood has to offer with the Dundurn Market, Aberdeen Tavern, the shops of LockeSt., Chedoke Golf Club, Beulah Park & The Reservoir all steps away. Transit is at your door, downtown is a quick trip, and the highway is minutes away. Not that you'd ever want to leave. Start your own story here. (id:60365)
236 East 21st Street
Hamilton, Ontario
Welcome to this exceptionally meticulous maintained 3+2 bedroom, 2 bathroom home, situated on a rare 60x112 ft lot in a family-friendly Hamilton Mountain neighbourhood. This home in total offers over 2,700 sqft of spacious, functional layout with a bright living area, a finished lower level, and a separate entrance, ideal for extended family or in-law potential. Both bathrooms were fully renovated in 2019 and 2020 featuring modern finishes and fixtures. One of the standout features is a private sauna, perfect for relaxation and wellness at home. Enjoy the convenience of a detached car garage powered with hydro, an extra-wide and long driveway with ample parking, and a powered shed for storage. Proudly owned by the same family .Whether you're looking for a move-in ready home or the opportunity to renovate and customize to your taste, this property offers incredible potential. This home is a must-see with an oversized garage perfect for extra storage, a workshop, or car enthusiasts. (id:60365)
8 Willson Crossing
Pelham, Ontario
Beautiful End-Unit Bungalow in the Heart of Fonthill. This stunning 1,200 sq. ft. end-unit bungalow offers the perfect blend of comfort and style. Featuring a bright, open-concept layout with generous living spaces, this home is ideal for both relaxing and entertaining. The professionally finished basement adds valuable living space, complete with a spacious third bedroom and additional room for recreation or guests. Enjoy the outdoors with a well-maintained yard and ample space for gardening or gatherings. Conveniently located in one of Fonthill's most desirable neighbourhoods, this home combines low-maintenance living with exceptional quality and charm. (id:60365)
Basement - 470 Flannery Drive
Centre Wellington, Ontario
Welcome to this bright and cozy basement apartment located in a quiet, family friendly neighborhood in Fergus. This well maintained space offers comfort and convenience, ideal for singles or couples seeking a peaceful place to call home. The apartment features a spacious open concept living area, a well equipped kitchen, a comfortable bedroom with a private closet, and a full bathroom. Creating a warm and inviting atmosphere. Enjoy the benefit of living in a serene residential area with a wonderful family upstairs who maintain the property with great care. The neighborhood is safe and quiet, just minutes from schools, parks, grocery stores, and downtown Fergus. Easy access to major routes makes commuting simple and convenient. A perfect blend of comfort, privacy, and location, this charming basement apartment is move in ready and a must see for anyone seeking a welcoming place to live. (id:60365)
203 - 98 North Shore Road
Kearney, Ontario
Great opportunity to lease a charming 1-bedroom unit in a year-round resort! Perfectly located for both relaxation and recreation, this cozy unit offers a comfortable living space with easy access to all the amenities of the resort. Enjoy year-round activities, from snowmobiling in the winter to hiking, biking and swimming in the lake in the warmer months. Nestled in a serene area with private access to a beautiful lake (Sand Lake), it's perfect for fishing enthusiasts. This is your opportunity to enjoy peaceful lakeside living in a welcoming community. (id:60365)
313 Millburn Boulevard
Centre Wellington, Ontario
Calling all first-timers, growing families and investors. You were made for Millburn! Front to back, top to bottom - this little cutie checks all the boxes. Greeted by the spacious front porch and welcomed through to the bright and functional main floor offering hardwood throughout, oversized windows (2023) and a custom kitchen with granite countertops, ceramic backsplash, reverse osmosis (2021) and large breakfast area. Combined dining room with walkout to professionally landscaped backyard offering great privacy with no rear neighbours and fully equipped with a fire pit, hot tub and gazebo (2024). The second floor features a primary bedroom that could fit three king-sized beds if you wanted plus two large closets (one's a walk-in), two additional bedrooms, a four-piece bathroom, updated windows (2023) and hardwood floors (2021). Room for the whole family with finished basement which has a cozy electric fireplace and three-piece bathroom - perfect hangout space or home gym! Located in Fergus' desirable south-end - 313 Millburn Blvd is a family's dream: steps to Centre Wellington Community Sportsplex, Millburn Blvd Park (with the best splash pad in town!), shopping and excellent elementary & high schools. (id:60365)
177 Fandango Drive
Brampton, Ontario
Viewcard- Picture Type House. One of a Kind, Mattamy-built, Detached, Two-storied House With Double Door Entrance on a Premium Corner Lot (54 x 95 Ft (Over 5,000 Sq Ft) in the Prestigious, Quiet, and Family Friendly Spring Valley Community in the Credit Valley Neighborhood of Brampton. This House Has 5 Bedrooms and Almost 2900 Feet of Living Space That Includes Main Floor (1008 Sq Ft), Second Floor (1070 Sq Ft), Basement (606 Sq Ft), and Two Balconies (94 Sq Ft Each). The Main Floor Features an Open-concept Layout With Separate Living and Dining Rooms and a Large Kitchen. The Second Floor Has 4 Bedrooms, With the Primary Bedroom Featuring a 4-piece Bathroom. The 2nd Floor Includes a Walk Out to Balcony and a Laundry. The Exterior Has a Spacious Front Porch, and 2 Built-in Garages With an Entrance From Garage to the House. Total of 6 Parking Spaces (4 on Driveway 2 in Garage).The Basement is Finished, With a Separate Entrance Through Garage, and Includes a One Bedroom Apartment of Over 600 Sq Ft Living Area. The House is a 3-minute Drive to Mount Pleasant Go Rail Station. Close to All Amenities Including Walmart, Home Depot, Grocery Stores, Gym, Schools. Located Across the Big Parks & Playgrounds. The Home is Exceptionally Well-maintained, Less Than 20 Years Old. New Furnace (2024), Upgraded Basement Windows, Freshly Painted Interior. Deep corner lot. (id:60365)

