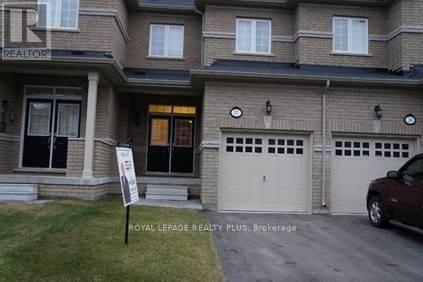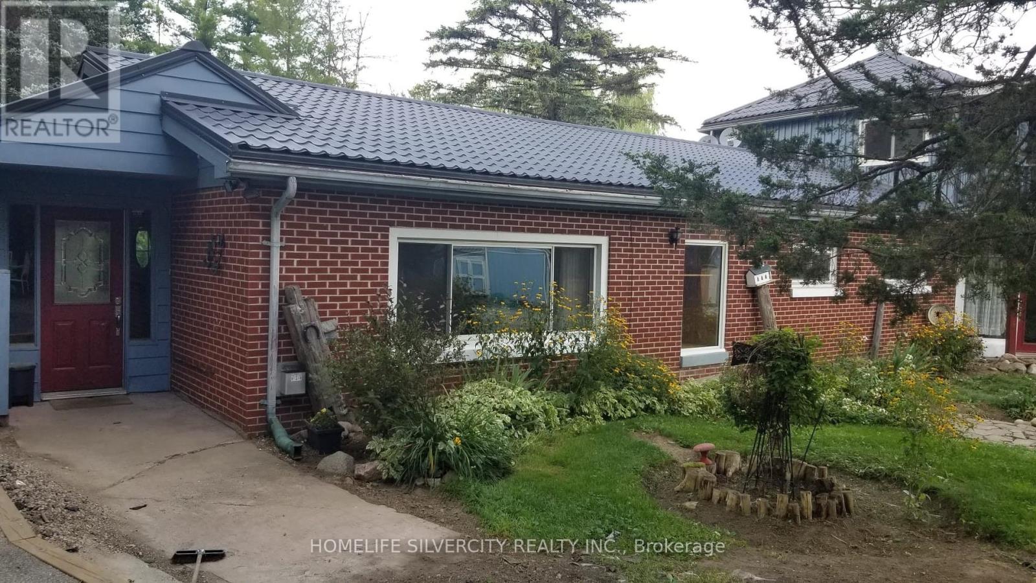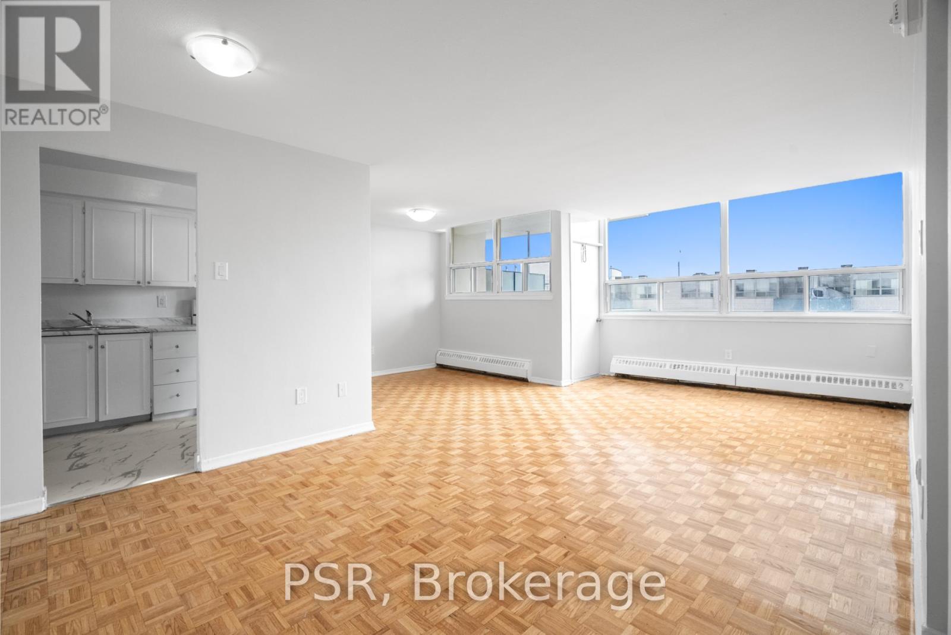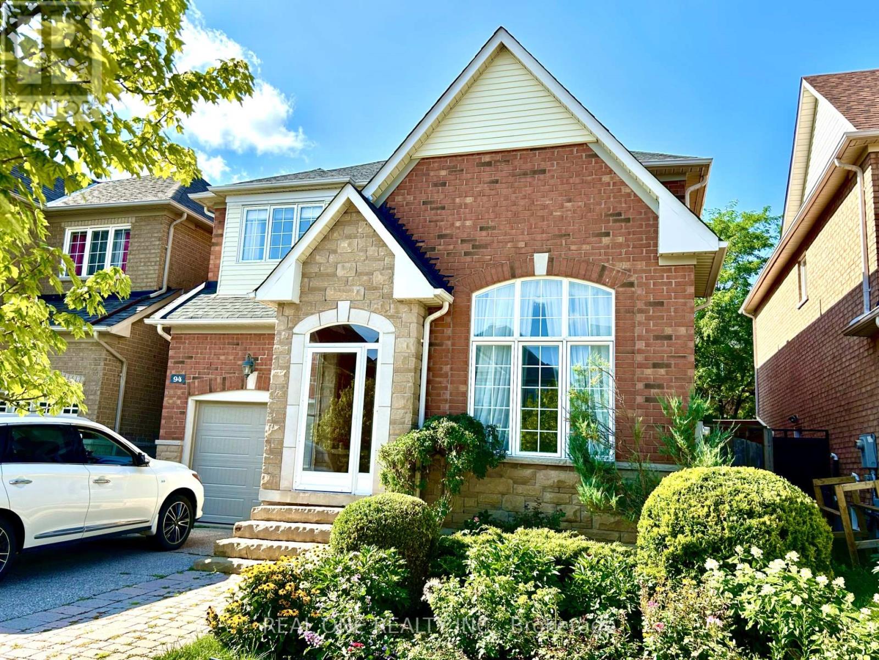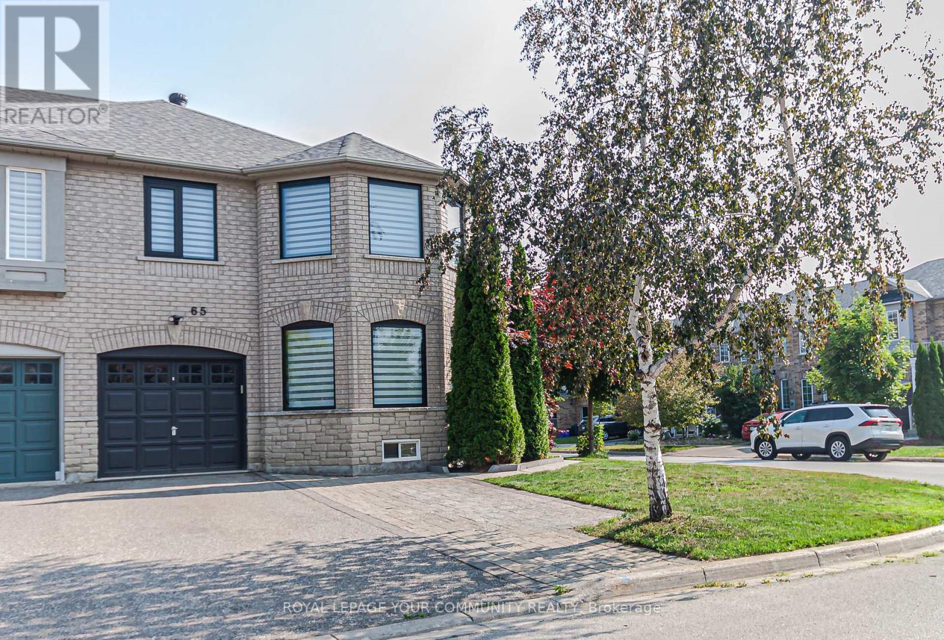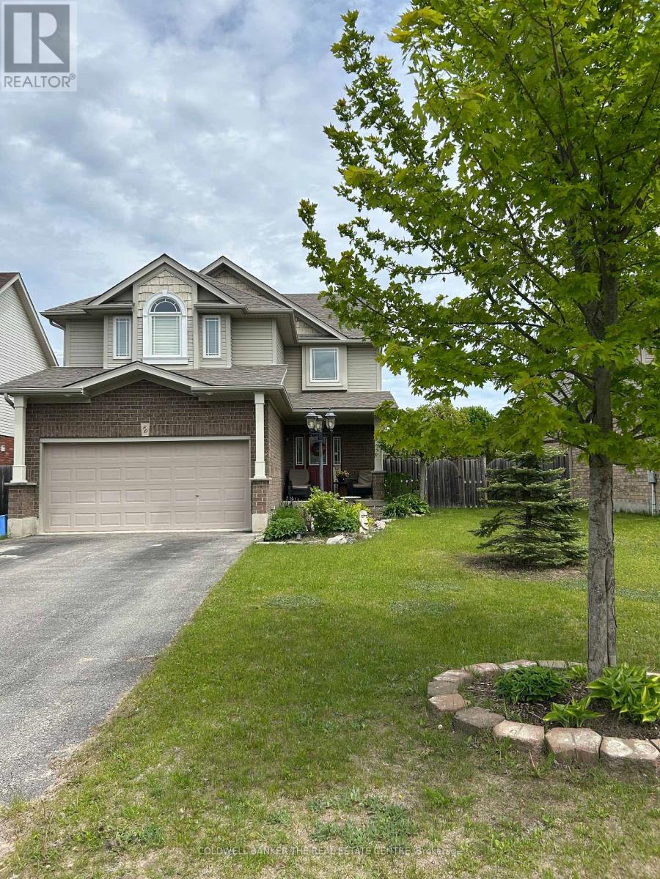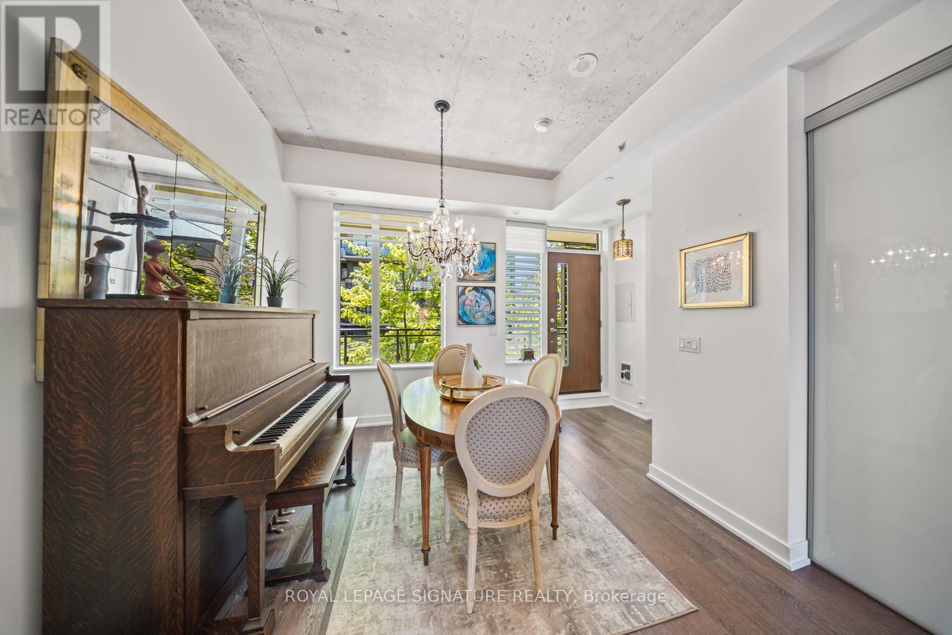37 Teal Crest Circle
Brampton, Ontario
Immaculate Freehold Townhouse in a very desirable area with 3 bedrooms, 4 washrooms. Freshly Painted. New Hardwood Flooring For Main and Second Floor. New Hardwood Stairs with Iron pickets. Finished Basement With 4 Pcs Bath and New Vinyl Flooring. Kitchen with Granite Counter Tops, Back-Splash & Stainless Steel Appliances.... Close To Schools, Shopping Centers. Close To Hwy 407 & 410.... Don't miss it. (id:60365)
15489 Humber Station Road
Caledon, Ontario
3.67 acre land with 2 houses, huge frontage on Humber station Rd, detached 6 bedroom house barn on the property. Shop is insulated very good opportunity for investors. Also great to build your dream house. Private lot & entry. Future Go station coming on the Humber station and King road. Very rare to find property. New floor, renovated washroom, septic tank bed changed recently both side, Small pond. Enter thru paved driveway with trees either side a must see. Current income from rent is 2600+2400=$5000. (id:60365)
Ph05 - 1442 Lawrence Avenue W
Toronto, Ontario
**BONUS - 2 Months Free Rent (Minimum 1-year term)** Welcome home to 1442 Lawrence! This recently updated, bright and sunlit home offers an inviting and open living space perfect for anyone! Nestled away from the street and right next to Amesbury Park, it is the ideal location to be away from the busy city life without compromising convenience with a TTC stop right at your doorstep and the North Park plaza just steps away with grocery stores, shops, restaurants, and all the amenities that you could want! (id:60365)
32 Forest Hill Drive
Springwater, Ontario
Next-Level Living in Prestigious Midhurst! Welcome to Forest Hill Estates, where luxury, design, and comfort meet on a stunning 102 x 197 park-like lot. This beautifully updated 3+1 bed, 3 full bath home offers approximately 3309 finished sq-ft of exceptional living space, including a rare full-size triple car garagebig enough to fit a full-size truck or suv with ease. Step inside to a soaring main level with vaulted and cathedral ceilings, a grand entryway, and a layout thats both spacious and functional. Enjoy a formal dining room, cozy den/sitting room, convenient main floor laundry, and an open-concept living room with a gas fireplaceall flowing into a brand-new custom kitchen featuring rift-cut oak cabinetry, quartz countertops & backsplash, and top-tier appliances. Down the hall, discover 3 family-sized bedrooms, including a show-stopping primary suite with a custom walk-in closet and spa-inspired ensuite. Just a few steps up is a massive loft/rec roomperfect for a home office, playroom, or media space. The lower level offers in-law or income potential with a separate entrance from the garage, sizable bedroom, full bath, tons of storage, and ample space to finish to your taste. Outside, the fully fenced backyard oasis is lined with mature trees and features a newer deck with pet ramp, hot tub, irrigation system, and plenty of room to entertain or unwind. KEY UPGRADES: Custom Kitchen (cabinets, quartz, backsplash, lighting & select appliances). Refinished hardwood floors. Berber carpet (bedrooms, hall, loft, 2 staircases). Loft fireplace surround. Interior & exterior doors. Exterior stonework, front steps & walkway. Soffits, eaves & downspouts. Furnace, lighting, & fresh paint throughout. Ensuite & basement bath renos. Garage doors & washer/dryer. Located in one of Midhursts most sought-after, upscale communities, just minutes to top schools, parks, trails, and all major amenities. This home is the total package theres nothing else like it! (id:60365)
211 - 540 Bur Oak Avenue
Markham, Ontario
This south-facing sun-filled, spacious one-bedroom + den condo includes two 3-pcs bathrooms, and is located in the highly sought-after Berczy community. Thiswell-designed unit offering 637 sq ft of interior living space,an open-concept layout,9-foot ceiling with pot lights, an expansive private balcony, andone underground parking spot.The modern kitchen includes a stainless-steel fridge, stove, and built-in microwave. The in-suite laundry room includes a washer & dryer.Residents can enjoy a range of premium amenities, including a rooftop terrace with lounge and BBQ area, a fully equipped fitness room, golf simulator, sauna, guest suites, and a elegant party room.Uniquely situated close to FreshCo, Shoppers, TD Bank, Markville Mall, Mt. Joy GO Station, as well as many restaurants and places of worship. Top-ranking schools include Stonebridge Public School and Pierre Elliott Trudeau High School make it a perfect home for families or professionals. (id:60365)
22 Valleo Street
Georgina, Ontario
Welcome to this exquisite Treasure Hill home offering luxurious, well-designed living space! This beautifully upgraded property features hardwood flooring on the main level, separate living and dining rooms, and a bright, open-concept layout. The chef-inspired kitchen boasts quartz countertops, built-in appliances, an oversized island, and walk-out access to the deck-perfect for entertaining. The cozy family room with a gas fireplace is ideal for relaxing with loved ones. Upstairs, the spacious primary bedroom includes a 5-piece ensuite and large walk-in closet. All additional bedrooms are generously sized and features walk-in closets. Located close to top-rated schools, parks, shopping, and transit, this is the perfect home for families and professionals alike. (id:60365)
94 Barnwood Drive
Richmond Hill, Ontario
Amazing 4+1 Bdrm + 4 Washrm Detached Home W/Main Entrance Facing South In High Demand Richmond Hill Oak Ridge Lake Wilcox Community. Right Beside Oak Ridges Corridor Conservation Reserve W/Hiking Trail Directly Frm Barnwood Drive To Lake Wilcox Park. Walk Distance (700m) To Bond Lake Public School. Close To Oak Ridge Community Center, Gormley Go Station and Costco. $$ Upgrades W/Designer Touches Thru-Out Including Brand New Modern Light Fixtures Thru-Out (2025), Freshly Painted All Bdrms On 2nd Flr (2025), Brand New SAMSUNG Range Oven (2025), New Heat Pump (2023), New Hot Water Tank (2022), New Roofing (2019), Upgraded Aluminum Exterior Siding For South Window/Porch (2016). Gleaming Hdwd, LED Pot Lights & Build-In Ceiling Speakers Thru Main Flr. A Chef's Dreaming Kitchen W/S/S Appls, Granite C-Tops, Cust Brkfst Bar W/O To Huge Wood Deck & Garden Shed (As-Is). Professionally Landscaped Front Yard and Matured Trees Surrounded Backyard For Privacy. Professionally Designed Finished Bsmt W/ LED Pot Lights Thru out Plus Surrounding Sound Spkrs Setup For Home Theater At Lrg Rec Rm & Wet Bar With Refrigerator (As-Is) & Build-In Shelving And Closet. (id:60365)
65 Nahanni Drive
Richmond Hill, Ontario
End unit, freehold townhouse, around 1800 sq.ft.. Prestigious Langstaff location. Walk to shops, Go, schools and transportation. Exceptional layout and meticulously maintained. Hardwood throughout main and second floor. New aluminium, tinted windows (25),front door with smart lock (25), repainted new baseboards (25), new furnace 770K BTU (23), CAC (21). Recently fully renovated both bathrooms on second floor and new bath in basement, roof (25),lawn sprinklers in 3 zones, extended driveway for 3 cars. Completely landscaped yard with shed, deck and fully fenced. Whole house with water filtration and purification system. Custom closets. Landscaped front yard with nice trees. Quick access to Highway 7, 404 and 407. Commuters dream. This house provides comfort and convenience. Move-in condition. (id:60365)
Bsmt - 921 Langford Boulevard
Bradford West Gwillimbury, Ontario
Welcome to this bright and modern 2-bedroom, 1-bathroom basement unit located in a quiet, family-friendly neighbourhood on Langford Boulevard. This self-contained suite features a full kitchen, private laundry, and a comfortable open-concept layout. Situated in a prime location, you'll enjoy easy access to all that Bradford has to offer: walk to nearby schools, parks, and shops, and enjoy quick access to major retailers, restaurants, and Bradford GO Station. Commuters will love the convenient proximity to Highway 400, making travel to Toronto and surrounding areas a breeze. Don't miss the chance to live in this well-maintained, conveniently located home close to all local amenities including the Bradford Leisure Centre, Public Library, Community Centre, and more! Tenant is responsible for paying 30% of the utility costs, and there is a shared EV charger. (id:60365)
80 Armeda Clow Crescent
Essa, Ontario
Great curb appeal on one of the most sought after streets in Angus. Walk into the large high ceilinged foyer and you are immediately struck by the bright open concept of the main floor. Notice the ceramic flooring throughout the foyer , 2pc bathroom, kitchen and dining room, the 9' high ceilings, crown moulding in the kitchen(renovated in 2019), dining room and living room (with gas fireplace). BRAND NEW BOSCH dishwasher .There is a den/office that could possibly serve as a guest bedroom as well. The second floor features a huge primary bedroom featuring a vaulted ceiling, a large walk-in closet and a 5pc ensuite bathroom with 2 sinks, shower and a large whirlpool tub .There is also a LAUNDRY ROOM on the second floor and 2 more sizeable bedrooms , one with another walk-in closet. The finished basement has a large recreation room with 4 year old pool table and rack and equipment included. There is a 3pc bathroom w/shower and another multi use room . The home comes equipped with central vacuum . The NEW 2025 water heater is rented.The property sits on HIGH ground, the sump well has never had a drop of water in it in the 4 years the current owners have been there. The roof has NEW shingles(2024) and the fully fenced backyard features a large deck , NEW DECK FLOOR 2025, small (approx 3x4' pond) with waterfall, pump and filter with river stone and large rock landscaping. There is also a garden shed and 2 other smaller sheds. The driveway is one of the larger ones on the street easily fitting 4 cars and the 2 car garage is insulated and heated by natural gas perfect for a workshop. Grocery, pharmacy, restaurants etc are walking distance away and all amenities of Barrie and Alliston are 15 minutes away by car. If nature is your thing there are rivers, creeks and conservation areas minutes away as well. (id:60365)
Basement - 179 Harmony Road N
Oshawa, Ontario
Welcome to this bright and spacious 2-bedroom, 1-bath legal basement apartment located in a quiet, family-oriented neighborhood near Harmony Road and Adelaide Avenue in Oshawa. Offering over 1,000 square feet of comfortable living space, this unit features its own private entrance, central heating and air conditioning, in-unit laundry, and two-car tandem parking.Everything you need is just minutes away. Enjoy the convenience of being close to Costco, Metro, FreshCo, SmartCentres Oshawa North, and the Oshawa Centre Mall. Looking for dining or takeout? Youll find popular options like Kelseys, Pizza Pizza, Mary Browns, and Sunset Grill all within easy reach. Families will appreciate proximity to well-rated schools and parks including Easton Park and Attersley Park. The nearby Harmony Creek Trail offers scenic walking and biking routes, perfect for unwinding outdoors.Commuting is a breeze with Durham Region Transit bus routes just steps away and quick access to Highway 401 and Highway 407, making it ideal for professionals who work in or outside the city.Available September 1st, 2025 for $1,800/month plus 40% of water and gas, and your own hydro (separately metered). Optional garage/shed rental available. Tenant is responsible for backyard lawn maintenance in summer and snow removal in winter. Seeking a responsible tenant with strong credit and income whos ready to make this space home. (id:60365)
331 - 1190 Dundas Street E
Toronto, Ontario
Premium townhome (one of the best suites for privacy in The Carlaw) with rare clear tree top views from both the dining room and the living room! This townhome is a place of solitude, you will love having no neighboring townhomes directly outside your living room picture window - a rarity that offers unmatched privacy and tranquility. TH 331 is an immaculate and luxurious spacious oasis in the heart of Leslieville, first time offered! Come check out this inviting, modern townhome and get a real feel for comfortable city living in one of Leslieville's friendliest communities. Tucked away in a quiet courtyard, this bright 2-bedroom, 2-bathroom home stands out for all the right reasons, mixing stylish design with everyday comfort.The main floor features 10-foot ceilings, giving the place an open, airy vibe. Exposed concrete ceilings, pot lights, massive picture windows that bring in loads of natural light and treetop views, coupled with wide-plank engineered hardwood floors that add warmth and character throughout. The sleek, modern kitchen is a joy to cook in, with quartz countertops, island with a breakfast bar, and quality appliances. The primary bedroom provides access to the large private terrace complete with a gas BBQ hookup, giving you a peaceful spot to unwind at the end of the day, and outdoor space to entertain your friends. All of this comes with a fantastic location in the sought-after Pape School District, just steps from Leslieville's best shops, cafes, and transit options. (id:60365)

