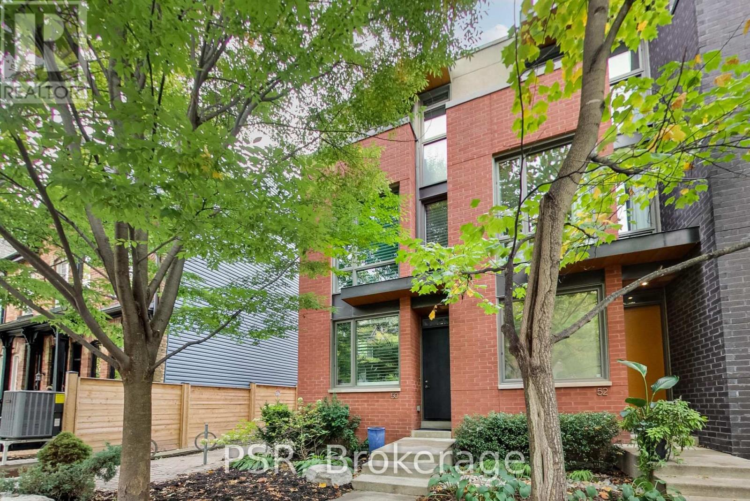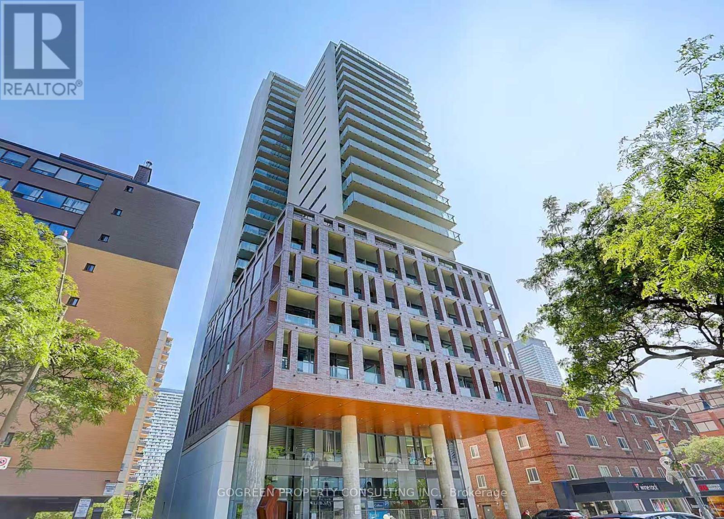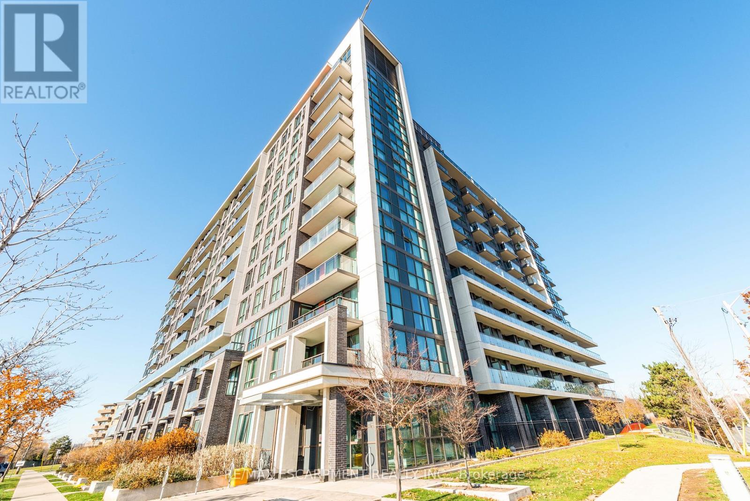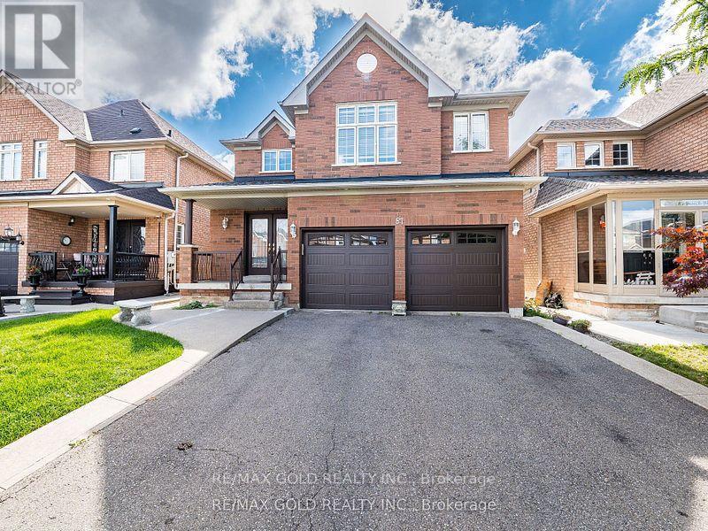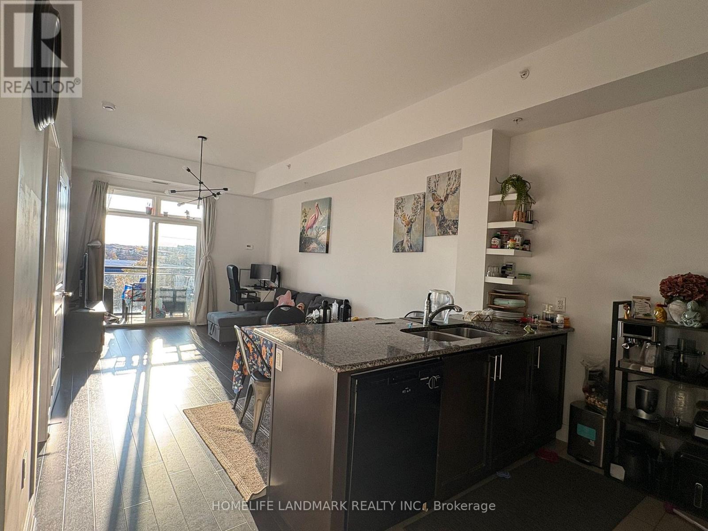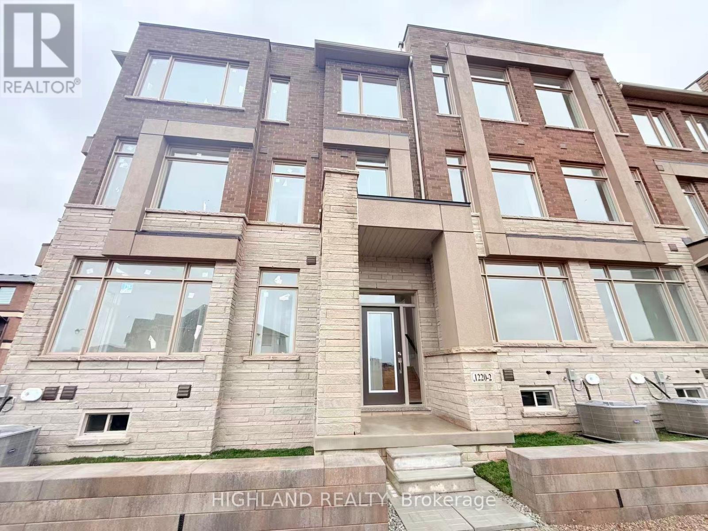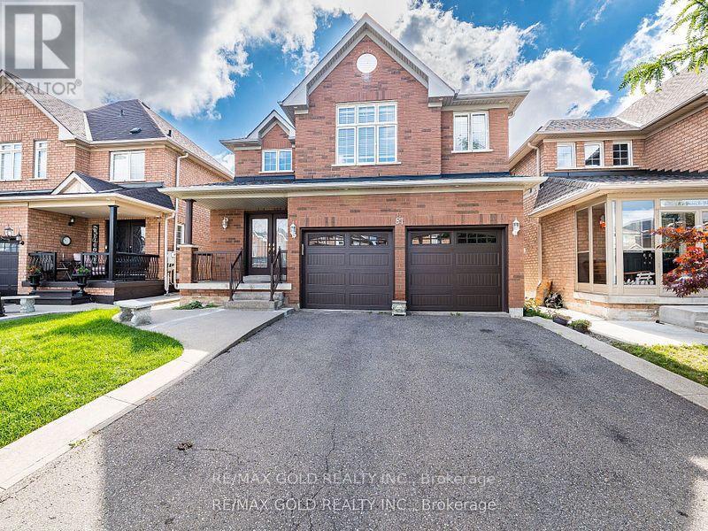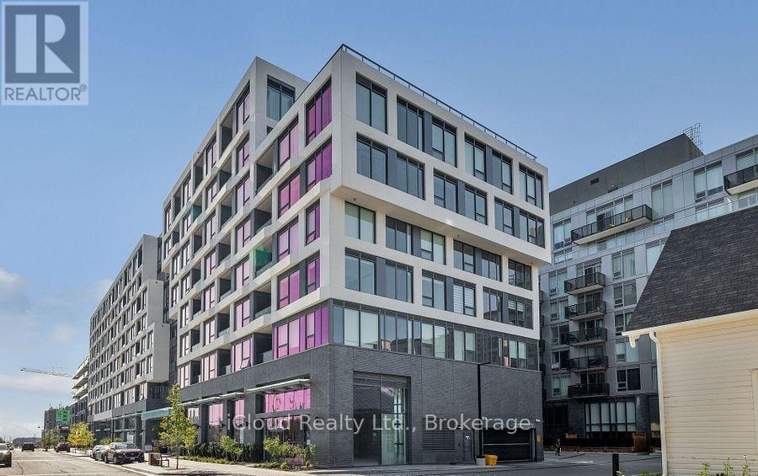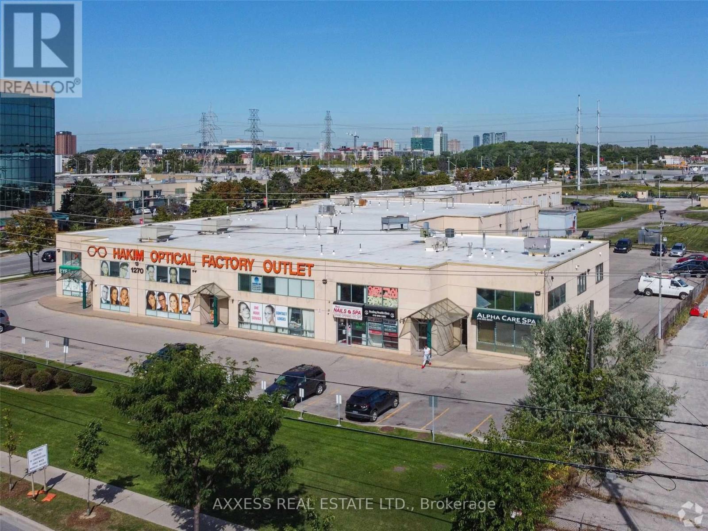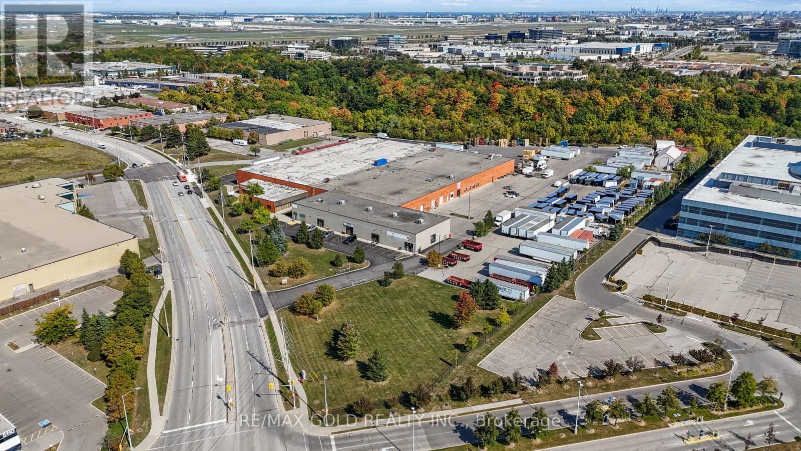50 Boulton Avenue
Toronto, Ontario
Welcome Home to This Stunning Executive Corner/End Unit Townhome in Riverside! Like A Semi, With Contemporary Upgraded Finishes Throughout: 10' Ceilings, B/In Speakers, Top of The Line Window Shutters, Custom Lighting, Designer Chef's Dream Kitchen With Built-In Electrolux Appliances, Wine Fridge And Gas Stove. With Over 2800 Sq Feet of Living Space, It Truly Is a Rare Gem. Main Floor Is Open Concept, Perfect For Entertaining With Large Dining Room, Extra Long Kitchen Island With Drink Fridge, Gas Fireplace in Living Room With Walk Out to Back Patio. As It's a Rare Corner Unit, There Are Many Additional Windows Letting In Perfect South West Light. Third Floor Primary Retreat W Spa Oasis Bathroom And Deep Soaker Tub, His and Her Walk In Closets and Incredibly Spacious Bedroom. Two Other Generous Side Bedrooms With Large Closets. Den Includes 2 Desks And Storage/Shelving, Included In The Purchase Price. Finished Basement With Plenty Of Storage (2 Storage Rooms And 2 Storage Closets!), Rec Room and Additional Bonus Room That Could Be Used As Gym, A 4th Bedroom Or Whatever You Can Imagine! Geothermal Heating and Cooling Ensures Lower Utility Bills. 10/10 Location, Just Steps To Some of The City's Best Cafes, Restaurants, Shops and Parks. TTC Within a 3 Mins Walk. Minutes to Financial District and Downtown Core, It Really Can't Be Beat! (id:60365)
704 - 81 Wellesley Street E
Toronto, Ontario
Luxury Bright Condo in Prime Downtown Location! Spacious Large 1 Bedroom Suite (Approx. 644 Sq.Ft.). Featuring a Large Living Room with Study/Den Area. Open-Concept Layout With 9' Ceilings and Floor-to-Ceiling Windows Offering Abundant Natural Light. Modern Kitchen With Built-In Appliances (Fridge, Cooktop, Dishwasher, Microwave & Stove). Gas Line on Balcony for BBQ. Steps to Subway, U of T, Toronto Metropolitan University (Ryerson), Major Hospitals, Dundas Square, Eaton Centre, Restaurants & Shops. 24-Hr Security and Premium Amenities. (id:60365)
802 - 80 Esther Lorrie Drive
Toronto, Ontario
Luxury living with breathtaking views at Cloud 9 Condos! Experience modern elegance in this bright and spacious 1 Bedroom + Den suite, beautifully appointed with premium laminate flooring and designer lighting throughout. The open-concept layout features a stylish kitchen with granite countertops, glass tile backsplash, double sink, and a center island - perfect for both cooking and entertaining. Enjoy stunning sunset views from your private balcony overlooking peaceful green space, a true extension of your living area. The primary bedroom boasts large windows, a double-door closet, and a second walkout to the balcony, filling the space with natural light. The spa-inspired bathroom offers an updated vanity and a beautifully tiled tub/shower combination for your relaxation. The versatile den provides ample space for a home office, hobby area, or reading nook-ideal for today's lifestyle. Residents enjoy award-winning amenities including a rooftop terrace with breathtaking views, indoor pool, fitness centre, party room, and 24-hour Concierge. **EXTRAS** Parking and locker included. Pride of ownership - this unit truly impresses! Prime Location with steps to shopping, schools, restaurants, transit, and minutes to highways and Pearson Airport. (id:60365)
87 Buick Boulevard
Brampton, Ontario
~ Wow Is The Only Word To Describe This Great! Wow This Is A Must See, An Absolute Show Stopper!!! The Home Includes A Fully Finished 2 Bedroom Basement Apartment With A Legal Builders Separate Side Entrance. Located In A Family-Friendly Neighborhood, Close To Parks, Schools, Transit, And All Amenities, This Home Has Been Lovingly Maintained And Is Truly Move-In Ready! Don't Miss This Fantastic Opportunity To Own A Spacious And Elegant Home That Checks All The Boxes! No Pets! No Smokers! ** Utilities 30% Extra ** (id:60365)
410 - 5020 Corporate Drive W
Burlington, Ontario
Penthouse Luxury at Vibe Condominiums - North Burlington Living at Its Finest. Welcome to Penthouse Suite 410 at the vibrant Vibe Condominiums, where modern elegance meets effortless comfort. This beautifully designed home instantly captivates with its soaring high ceilings and open, airy ambiance. At the heart of the suite is a contemporary kitchen featuring granite countertops, a sleek breakfast bar, and modern finishes - perfect for casual dining or entertaining guests. The spacious bedroom includes a large walk-in closet, while the versatile den can easily transform into a stylish home office, peaceful reading nook, or personal fitness area. Step through the living room's sliding doors to your private balcony, an inviting retreat ideal for enjoying morning coffee or relaxing at the end of the day. As a resident of Vibe Condominiums, you'll enjoy an array of exclusive amenities, including a rooftop garden terrace with breathtaking views, a party room for hosting gatherings, a fully equipped fitness centre, a theatre room for movie nights, and an outdoor BBQ area perfect for summer dining. This penthouse also includes one underground parking space conveniently located near the building entrance and a storage locker for added convenience. Situated in a prime North Burlington location, you're just steps from Millcroft Shopping Centre, healthcare services, parks, trails, and a wide range of restaurants and shops. Commuters will love the quick access to major highways and Appleby GO Station. With low condo fees that include heat and water, this exceptional penthouse offers a rare combination of luxury, convenience, and value - the perfect place to call home. New Laundry Washer and Dryer (2025) (id:60365)
7125 Minotola Avenue
Mississauga, Ontario
50 x 125 Ft Large Lot!Malton's BEST LOCATION!Surrounded by Multi-Million Dollar Custom Homes. Huge potential here for first-time buyers or investors! Solid Detached Home Sitting On A Prime Street With Endless Future Possibilities.This Home Features 3 Bedrooms, 3 Bathrooms + A Basement Apartment. Walking Distance To Mall & Minutes To Major Highways, Transit, Schools, Parks & All Amenities. (id:60365)
2 - 1220 Dartmouth Crescent
Oakville, Ontario
** Facing a Beautiful Pond View & End Unit Townhouse Like A Semi-Detached Home ** Welcome to this brand new and luxury end-unit townhouse, offering the feel of a semi-detached home, ideally located in the most sought-after neighborhood of Joshua Meadows, Oakville. South-facing with serene pond views, this elegant residence offers 4 bedrooms and 3.5 bathrooms, designed with both style and functionality in mind. The ground floor features an extra room with a 4-piece ensuite, perfect as a 4th bedroom, guest suite, or private home office. The home boasts an open-concept layout with hardwood floors throughout, creating a seamless flow across the living spaces. The modern kitchen is equipped with a large island and connects directly to a formal dining room with walkout to a spacious deck, ideal for entertaining. The great room, enhanced by expansive windows, welcomes abundant natural light and showcases beautiful pond views. The primary bedroom suite includes a 4-piece ensuite and a spacious walk-in closet. Two additional bedrooms, both facing the pond with oversized windows, share a full 4-piece bathroom. Enjoy easy access to Highways 403, 407, and QEW, steps to the pond and walking trails, and closeness to Trafalgar/Dundas commercial area, schools, restaurants, public transit, and parks. (id:60365)
87 Buick Boulevard
Brampton, Ontario
~ Wow Is The Only Word To Describe This Great! Wow This Is A Must See, An Absolute Show Stopper!!! A Beautiful 4 Bedroom Fully Detached North Facing All-Brick Home That Truly Has It All ((( Bonus North Facing Home )))! Offering An Impressive 2,371 Sqft As Per MPAC, This Gem Delivers Both Space And Functionality For The Modern Family! Gleaming Hardwood Floors Flow Throughout The Main Floor, Which Features A Separate Living Room And Family Room Ideal For Hosting Guests Or Enjoying Quiet Family Time! The Chefs Kitchen Is A True Centre piece, Boasting Quartz Countertops, A Breakfast Bar, And Ample Cabinetry Perfect For Meal Prep And Entertaining! The Second Floor Offers Four Spacious Bedrooms, Each With Generous Closet Space And Bright Natural Light! The Master Suite Includes A Private Ensuite, Making It A Comfortable Retreat After A Long Day! Updates Include A Newer Furnace (2018), AC (2018), Roof (2023), And Garage Door Providing Peace Of Mind For Years To Come! The Backyard Offers A Private And Peaceful Outdoor Space, Perfect For Summer BBQs And Family Gatherings! Located In A Family-Friendly Neighbourhood Close To Parks, Schools, Transit, And All Amenities, This Home Has Been Lovingly Maintained And Is Truly Move-In Ready! Don't Miss This Fantastic Opportunity To Own A Spacious And Elegant Home That Checks All The Boxes! No Pets! No Smokers! **Utilities 70% Extra** (id:60365)
446 - 2450 Old Bronte Road
Oakville, Ontario
Discover Builder Zancor At The Branch Condos - Modern Living At Its Finest! Welcome To This Freshly Painted Corner Suite, Offering 750 Sq. Ft. Of Contemporary Elegance. Featuring 2 Spacious Bedrooms And 2 Full Bathrooms, This Bright And Stylish Home Combines Comfort, Convenience, And Luxury In One Perfect Package. Enjoy The Open-Concept Layout, Private In-Suite Laundry, And An Extra-Large Balcony, Perfect For Morning Coffee Or Evening Relaxation. Includes One Underground Parking Space And Private Locker For Added Convenience. Experience Premium Condo Living With Zancor's Renowned Quality And Attention To Detail. The Thoughtful Design Provides Generous Bedroom Sizes And Two Bathrooms - Ideal For Both Residents And Guests. Located Close To Trafalgar Memorial Hospital, Sheridan College, Banks, Groceries, Restaurants, Shopping, Hiking Trails, And The Scenic Bronte Creek Provincial Park For A Peaceful Escape From City Life. Amenities Include A Landscaped Courtyard With BBQs, Alfresco Kitchen, Fully Equipped Gym, Yoga Room, Party Rooms, Indoor Pool, Rain Room, Sauna, Hot Tub, And 24/7 Concierge. Concierge, Exercise Room, Guest Suites, Indoor Pool, Party/Meeting Room Prop Feat: Ensuite Laundry, Golf, Grnbelt/Conserv, Hospital, Park, Pets Allowed With Restrictions, Private Entrance, Rec Centre, School. (id:60365)
602 - 2323 Confederation Parkway
Mississauga, Ontario
Enjoy Living In This Stylish 2+1 Bedroom, 1.5 Bathroom Condo In The Heart Of Mississauga. 2 Parking Spaces And 1 Locker. Very Bright & Spacious Suite With Ton Of Natural Light And Stunning Exposure Create A Welcoming Ambiance. Large, Functional Kitchen Space With Stainless Steel Appliances And Ample Storage/Cabinet/Pantry Space. High-End Laminate Flooring Throughout. Open Concept Living & Dining Room Leading To Large Balcony. Big Den Can Be Used As Office. Spacious Master Bedroom With A Walk-In Closet & 2 Pcs Ensuite. Enjoy Fantastic Amenities: Indoor Pool, Sauna, Gym, Party Room, And Games Room. Prime location, Steps From Hospitals, Schools, Parks, Shops, And Major Highways/Transit. Minutes To Square One. All Utilities Included. Just Move In And Enjoy. **EXTRAS** Fridge, Stove, Dishwasher, Washer & Dryer Are Shared In The Building - Pay Per Use. All Existing Light Fixtures, all Existing Window Coverings. Includes 1 Underground Parking+ 1 Exclusive Locker. Internet Included. (id:60365)
17 (Upper Level) - 1270 Finch Avenue
Toronto, Ontario
>> Commercial/Retail Condominium Business Opportunity That Offers Extreme Visibility In A Dense, High Demand Business/Transportation Corridor Located Right Across The Street From The Finch West Subway Station And The Soon-To-Open Finch LRT Terminal Station. Developments In The Area Are Transforming The University Heights Hub Into A Prime North York Business Location. Open ZoningAllows For Most Uses. (id:60365)
5135 Creekbank Road
Mississauga, Ontario
Prime 10.38-acre industrial site in the heart of Mississauga, offering a rare combination of scale, functionality, and development potential. Featuring roughly 107,000 sq. ft. of well-maintained space with 13 dock-level truck positions, 4 drive-in doors, 500+ Parking and 18 ft clear height,E2 zoning permits a wide range of employment uses. Heavy power supplied by 2000 Amp 347/600 V service with multiple transformers. Dual Creekbank Rd entrances provide excellent site circulation. New Miway Transit , Bus Stop at curb of property. .Outstanding opportunity for investors or owner-occupiers seeking significant growth capacity in one of GTAs most strategic and accessible locations near major highways and Pearson Airport.Directly Adjacent to Bell's Substantial Creekbank Campus along with many other National/International Corporations. All Measurements and uses to be verified by Buyer/Buyers Agent. (id:60365)

