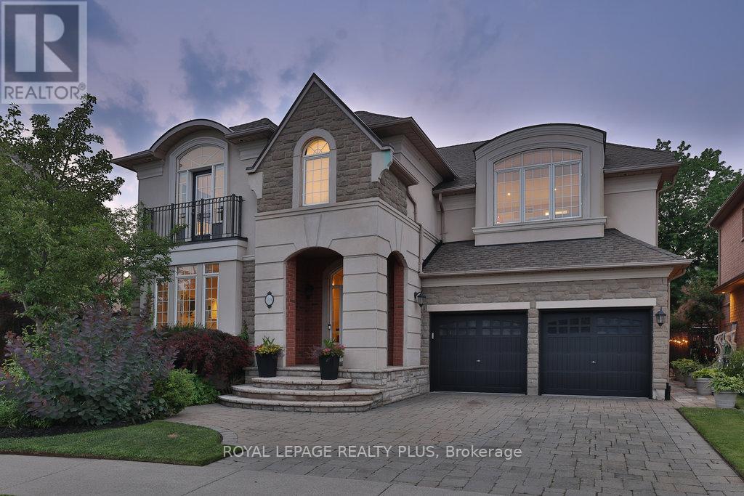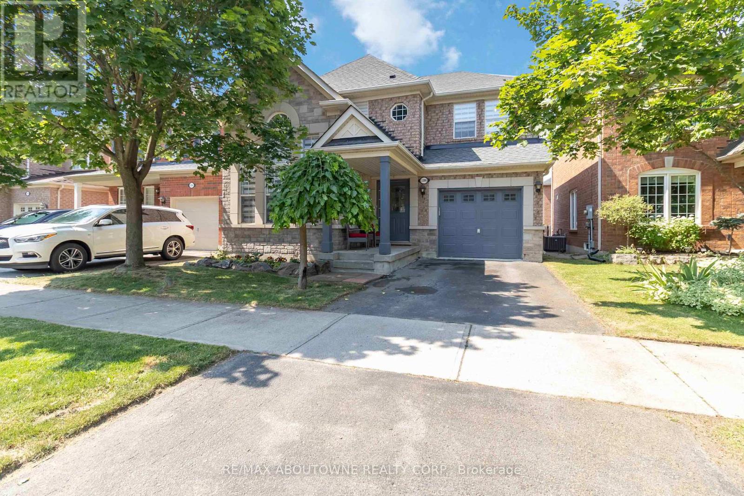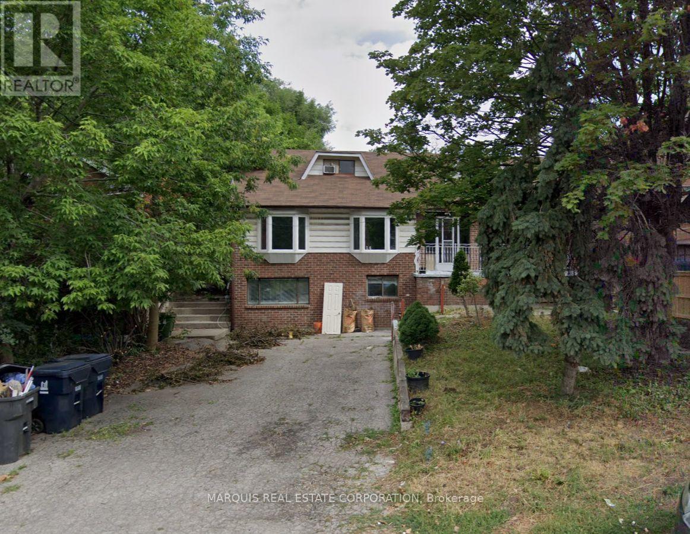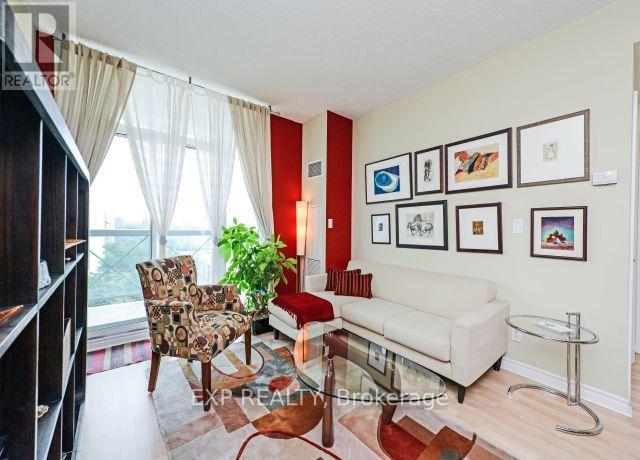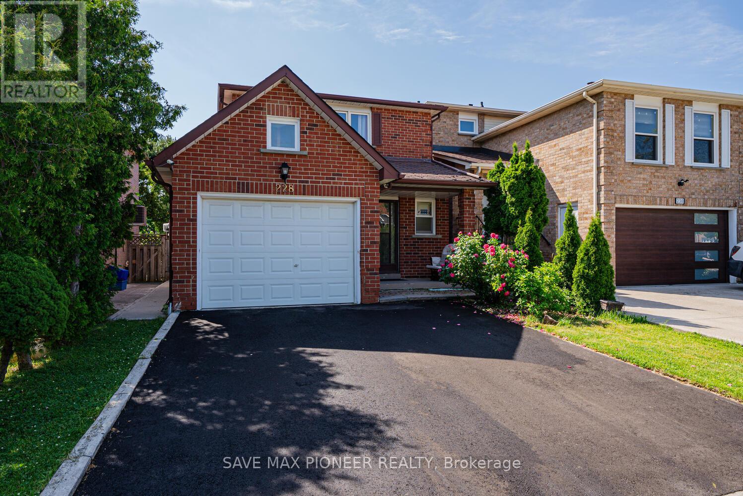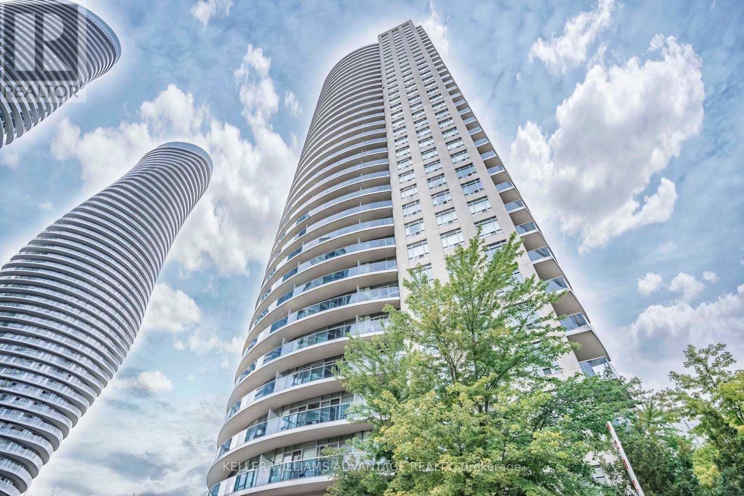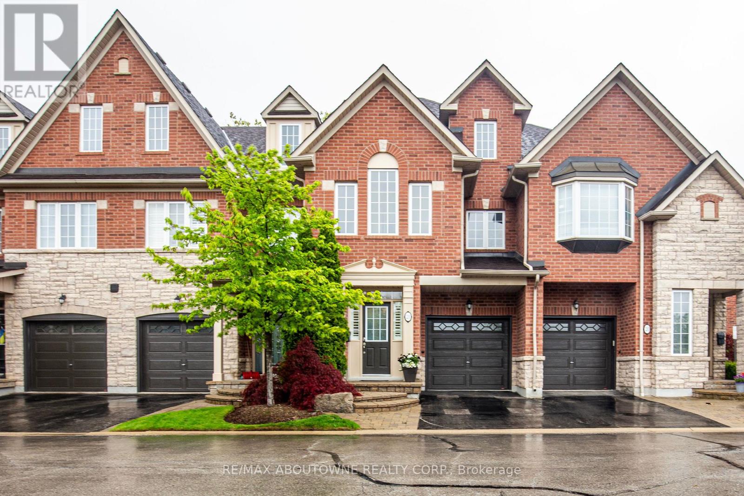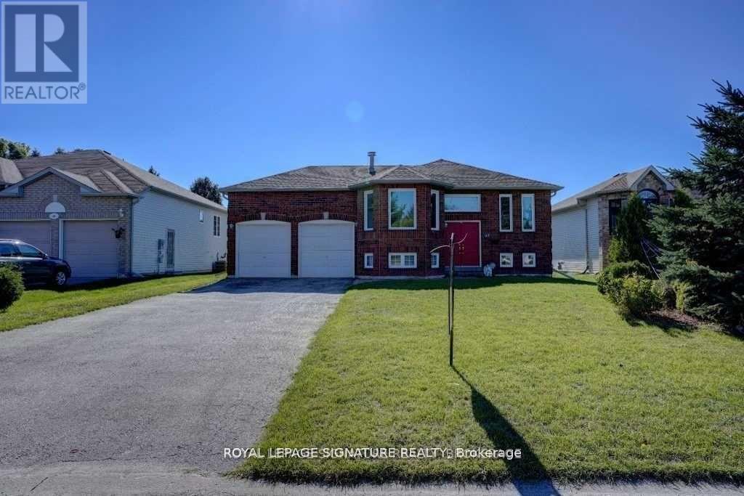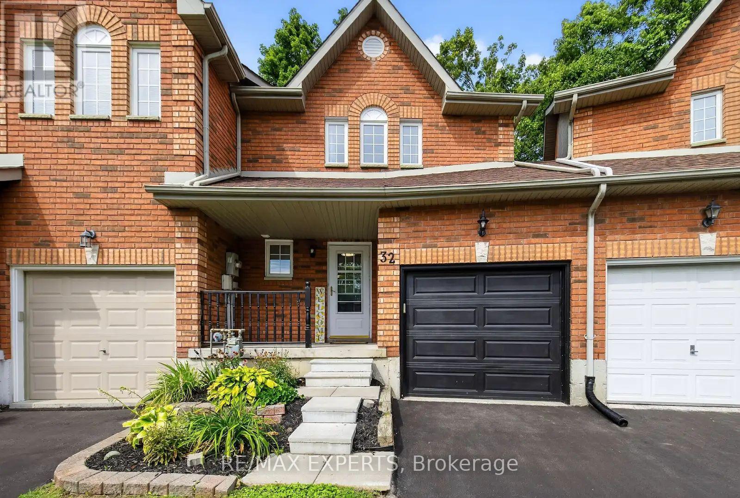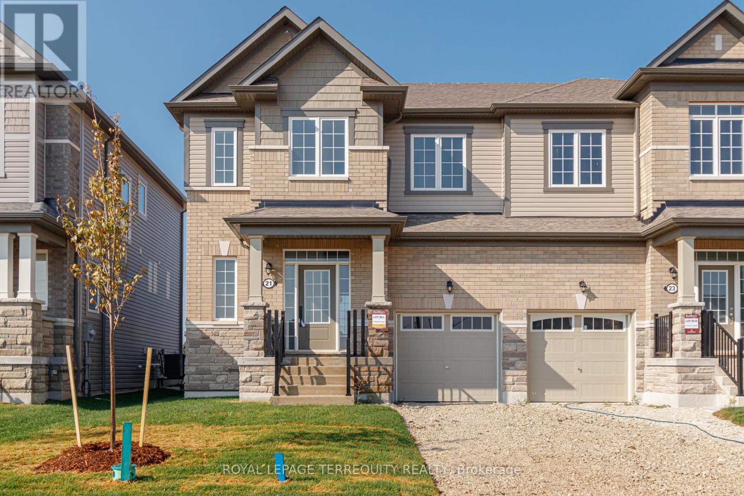3321 Springflower Way
Oakville, Ontario
Live the Lakeside Dream in Prestigious Lakeshore Woods! Welcome to this exceptional Rosehaven-built home offering over 3,360 sq ft of luxury living in one of the GTA's most desirable lakeside communities. This 4+1 bedroom beauty blends elegant design, thoughtful finishes, and a spectacular backyard oasis. The grand two-storey great room features custom built-ins and a double-sided gas fireplace that opens to a private main-floor office. The chef's kitchen is designed to impress, with high-end cabinetry, granite counters, stainless steel appliances, pot lights, and a richly textured natural stone backsplash. With Walk-out to your resort-style backyard with a saltwater pool and cabana. Enjoy 9-ft ceilings, Engineered hardwood floors (2022), crown mouldings, and an open staircase with wrought iron pickets. Upstairs offers 4 bedrooms and 3 baths-including two ensuites and a Jack & Jill. The primary suite features a walk-in closet and spa-inspired ensuite with a whirlpool tub, body-jet shower, and skylight. The finished basement is perfect for entertaining, with a gas fireplace, wet bar, built-ins, pot lights, a guest bedroom, and full 3-pc bath. Step outside to a professionally landscaped backyard by Cedar Springs, showcasing a saltwater pool with waterfall, flagstone coping, interlock patios, a stone/stucco cabana with bar and built-in BBQ, and wrought iron fencing. The lot widens to 80 ft in the rear for added space and privacy. Cedar fencing, mature trees, landscape lighting, and an in-ground sprinkler system complete the retreat. Just steps to the lake, parks, trails, dog park, courts, splash pad, and beaches. Minutes to Bronte Village, GO, QEW, Oakville, and Burlington. A move-in-ready gem in a prime location! (id:60365)
2286 Dunforest Crescent
Oakville, Ontario
Stylishly Renovated Family Home in Sought-After Westmount Welcome to this beautifully updated family home, nestled on a quiet crescent in the desirable Westmount community. Renovated throughout in timeless designer whites and greys, this home offers a bright, airy feel with contemporary finishes and thoughtful upgrades throughout. The stunning kitchen features quartz countertops, stainless steel appliances including a range with air fryer and sous-vide capabilities and blends seamlessly into the open-concept layout, perfect for both everyday living and entertaining. Built by Mattamy Homes, this spacious property offers 4+1 bedrooms and 3.5 fully renovated bathrooms. Additional highlights include engineered hardwood flooring, a sleek modern staircase with glass panels, custom blinds, and two cozy fireplaces. Enjoy the convenience of main floor laundry and Ethernet connectivity in every bedroom. The fully finished basement adds valuable living space, ideal for teens, in-laws, or guests, complete with a large rec room, fifth bedroom, full bathroom, and a dedicated gym area. Other notable features include a replaced roof (2017), owned tankless hot water heater, and app-controlled HVAC for modern comfort. Situated close to excellent schools, shopping, hospital, and easy highway access this move-in ready home checks all the boxes. (id:60365)
14 Cardell Avenue
Toronto, Ontario
The area is known for its community vibe and proximity to schools, transit, and amenities. Its a versatile property with potential for renovation, redevelopment, or rental income some listings even suggest it could generate up to $8,500/month in rent as-is. Currently rented as 9 rooms for $7,000 per month total. NOTE: Approval has already been obtained for severance of the property into two lots and is transferable. (id:60365)
904 - 1359 Rathburn Road E
Mississauga, Ontario
Stunning, freshly painted 1-Bedroom + Den Condo in the Prestigious Capri Building! Live in luxury with breathtaking views of the Toronto skyline from your private balcony! This elegant unit features soaring 9-foot ceilings and is flooded with natural light. Enjoy a sleek kitchen with granite countertops and a convenient breakfast bar, perfect for entertaining. Ensuite laundry for ultimate convenience, 1 underground parking spot so you never have to worry about snow and a storage locker too! Not to mention all utilities are included in low maintenance fee - no extra bills! Resort-Style Amenities: Indoor pool, hot tub, and sauna. Cozy library and billiards room. State-of-the-art fitness center. Expansive party room with walkout to an outdoor patio. Kid-friendly playground. Located in the heart of Mississauga, just steps from top-rated schools, premier shopping, and seamless public transit. Commuting is effortless with easy access to Highways 401, 403, 427, QEW, and the GO Station. Indulge in the best dining, entertainment, and recreation all just minutes away! This unit is a rare find don't miss your chance to call it home Toady! (id:60365)
20 Benadir Avenue
Caledon, Ontario
Welcome to 20 Benadir Ave! Warm & Inviting Super Southfield Semi Detached 3 Plus 1 Bedroom, 4 Washroom. Don't Miss This One!! This Home is Spotless!! Main Floor With 9 Foot Ceilings. Open Concept Dining Room Kitchen Family Room. Hardwood Flooring on main Floor. Bright Eat In Kitchen Walk Out to 2 tier deck with Gazebo & Fully Fenced Backyard. High End Stainless Steel Appliances Including Smooth Top Stove, B/I Microwave, Fridge & Built In Dishwasher. California Shutters on all windows. Hardwood stairs and landing to 2nd Floor. Primary Bedroom Hardwood floor with Walk In Closet and Bright 4 pc Ensuite Washroom. Other 2 Bedrooms are Bright With Large Closets. Beautifully finished Basement, Carpet tiles With Office / bedroom. Large cozy recreation sitting area 2 pc washroom, Laundry area. This Home Is Spotless And Ready To Move In! Close To Schools, Shopping, Rec Centre and everything Southfields has to offer!! Please leave your business card when showing this beautiful home.. (id:60365)
228 Lech Walesa Drive
Mississauga, Ontario
Welcome to a beautifully upgraded home located in one of Mississauga's most desirable neighbourhoods. This property is the perfect blend of modern comfort, style, and investment potential, offering incredible value for both homeowners and savvy investors alike. With its prime location just minutes from Square One Mall, Cooksville GO Station, YMCA, Living Arts, Trillium Hospital and major highways (403, 401, QEW), this home ensures unparalleled convenience for commuters and families. Inside, you'll find newly renovated bathrooms (2025), Kitchen (2025), driveway (2025) and a brand-new air conditioning unit (2024) updates that ensure comfort and efficiency for years to come. The spacious, well-maintained interiors provide a welcoming atmosphere for family living, while the rentable basement with a separate entrance offers a fantastic investment opportunity. The basement can generate $1,700 to $2,000 per month in rental income, making this a positive cash-flow property with potential to significantly offset mortgage costs. Whether you're looking for a family home with modern comforts or a profitable investment property in an unbeatable location, this home offers it all. Don't miss out schedule your private showing today! (id:60365)
3005 - 80 Absolute Avenue
Mississauga, Ontario
This stunning 2 bedroom suite with its split floor plan as been freshly painted and professionally cleaned. A bright and spacious home, it features 2 full baths, wall-to-wall windows, 9' ceilings, elegant crown mouldings, granite countertops, a mirrored backsplash, and a double under-mount sink. The 2nd/guest bathroom offers a frameless glass shower for a sleek, modern feel. Laminate flooring in the living and dining areas, with cozy broadloom in the bedrooms. Enjoy breathtaking city and even lake views from the expansive 50' wraparound balcony. The building offers top-tier amenities, and you'll be steps away from Square One, Confederation Square, transit, dining, schools, the library, and more. Convenient access to highways 403, 410, and 401. (Note: Room sizes are approximate due to irregular shapes; Furnished images have been virtually staged.) **EXTRAS** Existing Stove, Fridge, Dishwasher, B/I Microwave, Washer/Dryer, ELFs & Window Coverings. 30,000 Sq Ft Recreation Ctr: 2 pools, basketball gym, squash, weight and exercise rooms, Track, BBQs, Movie Theatre, Guest Suites and more. (id:60365)
21 - 300 Ravineview Way
Oakville, Ontario
Welcome to The Brownstones Luxury Living in Wedgewood Creek. Nestled in one of Oakvilles sought-after enclaves, this immaculate SoHo model townhome by Legend Creek Homes offers a rare blend of elegance, privacy, and natural beauty. Perfectly positioned, it backs onto a serene ravine and fronts onto protected conservation land providing tranquility and views year-round. With over 1700 square feet of thoughtfully designed living space, this home features a rare 3rd-floor loft, creating the ultimate private retreat or versatile living area. Boasting 4 spacious bedrooms, a convenient 2nd-floor laundry room, and premium finishes throughout, including rich hardwood flooring, California shutters, and designer light fixtures, this home exudes sophistication. The white chefs kitchen is appointed with granite countertops, ample cabinetry, and stylish accents ideal for both everyday living and entertaining. Additional highlights include: Freshly painted, Ideally located near top-rated Iroquois Ridge High School, community recreation centre, shopping, scenic walking trails, and major highways. Simply move in and enjoy refined living in an exclusive setting. A rare opportunity not to be missed! (id:60365)
Main - 47 Acorn Crescent
Wasaga Beach, Ontario
Welcome to 47 Acorn Crescent! Set on a wide 60 ft lot in one of Wasaga Beach's most desirable and quiet neighborhoods, this lovely and well-maintained home blends charm, comfort, and modern updates. The main floor boasts a bright front-facing living room with a cozy gas fireplace, a spacious primary retreat, a large additional bedroom, and a stylish 4-piece bathroom. The professionally renovated kitchen is a showstopper, featuring granite countertops, modern cabinetry, and plenty of workspace perfect for everyday living and entertaining. Step out onto the oversized deck and enjoy the private backyard, ideal for summer barbecues, family gatherings, or simply unwinding after a long day. This property truly shines with its unbeatable location close to schools, shopping, transit, and all major amenities while being just minutes away from the exciting new developments in Wasaga Beach and the world-famous Beach 1. Whether you're looking for a family home, retirement retreat, or weekend escape, this home offers the lifestyle you've been searching for. (id:60365)
32 Huitema Court
Barrie, Ontario
Welcome to this beautifully turn-key property tucked away on a quiet cul-de-sac, offering the perfect blend of comfort and tranquility. This charming home has 3 spacious bedrooms, 2 bathrooms, and will definitely not disappoint. Step inside to find new laminate flooring throughout the main and second levels, a bright open-concept kitchen with stainless steel appliances, a breakfast bar, and a walkout to the serene backyard ideal for morning coffee or summer entertaining. Freshly painted throughout, this home feels modern, airy, and move-in ready. The primary bedroom is generously sized, complete with a walk-in closet, while the stunning 4-piece bathroom on the second floor adds a spa-like touch. Enjoy peace of mind with a new furnace (2024) and the comfort of central air. Located in Barrie's highly sought-after Holly subdivision, this home is surrounded by parks, trails, top-rated schools, a fantastic community centre, and all the shopping and amenities you could ask for just minutes from your doorstep. (id:60365)
21 Mission Street
Wasaga Beach, Ontario
Brand-new upgraded semi-detached home offering over 1,800 sq. ft. of modern living. This 4-bedroom, 2.5-bath home features an open-concept layout with an upgraded kitchen, breakfast area, spacious great room, and separate dining space. The primary suite includes a spa-like ensuite with a soaker tub and stand-up shower. Natural light fills the home, showcasing elegant finishes throughout. Conveniences include upstairs laundry, 3-car parking, and brand-new appliances (washer, dryer, fridge, range, dishwasher, hood fan). With thousands spent on premium upgrades, this move-in ready home combines style, comfort, and functionality. (id:60365)
Upper - 967 Wright Drive
Midland, Ontario
***Basement Rented Separately & Already Occupied*** (id:60365)

