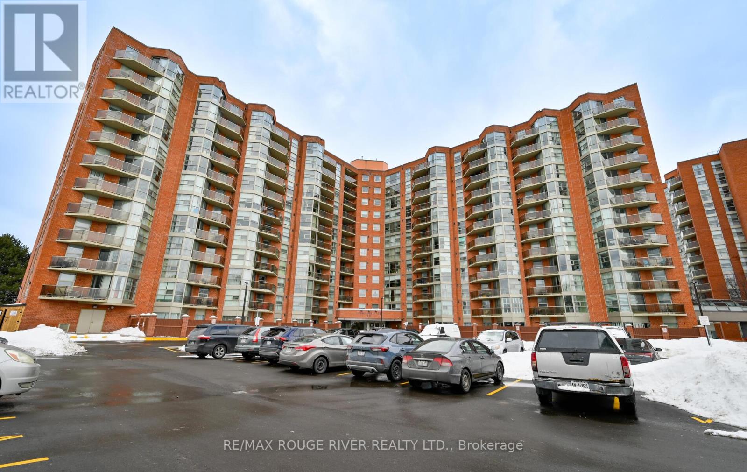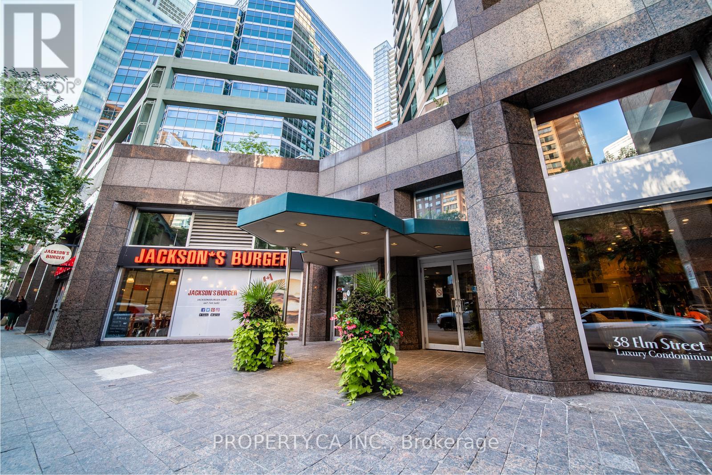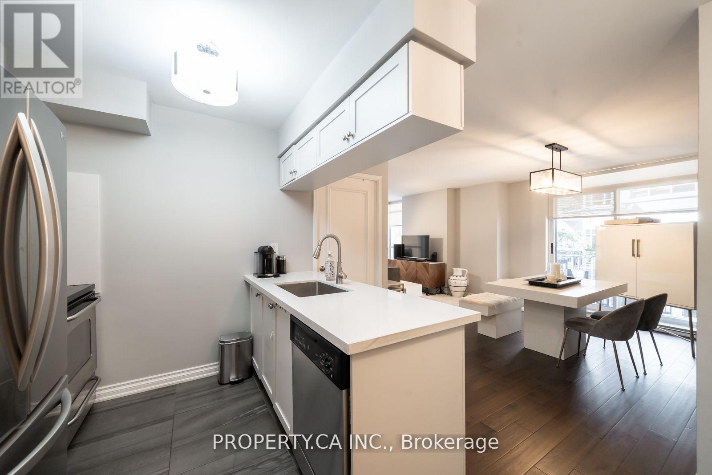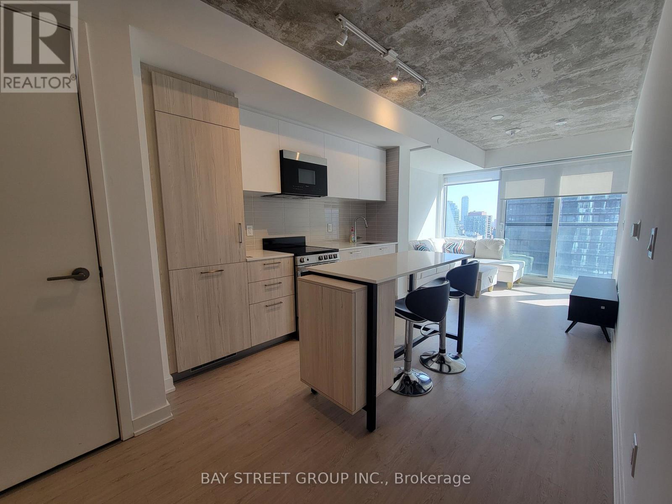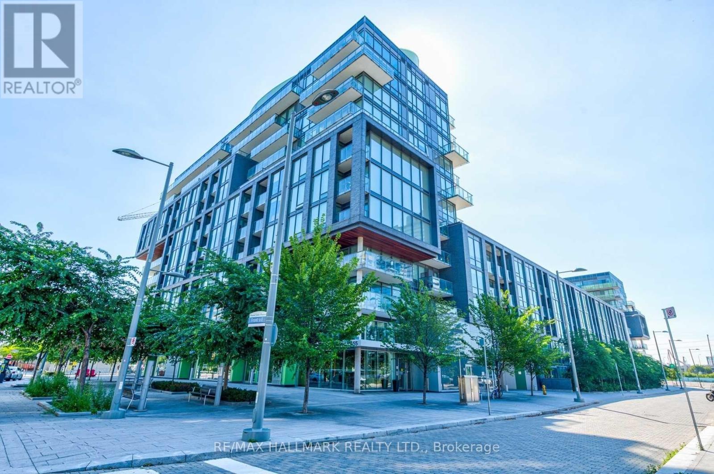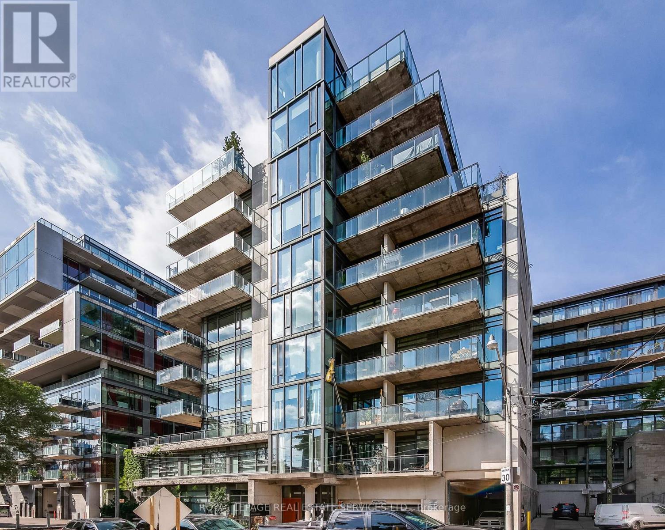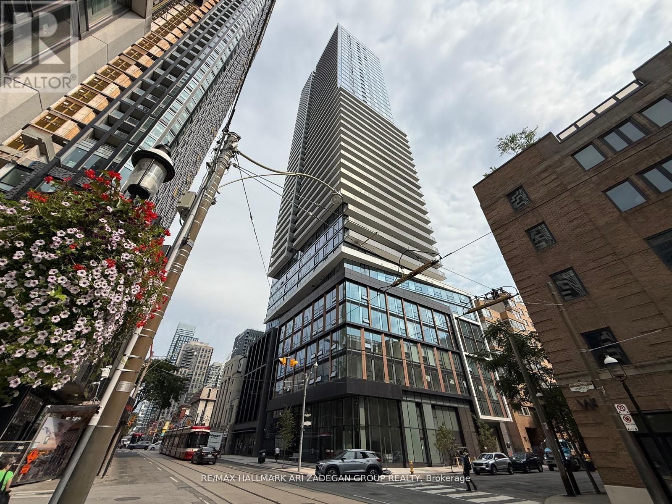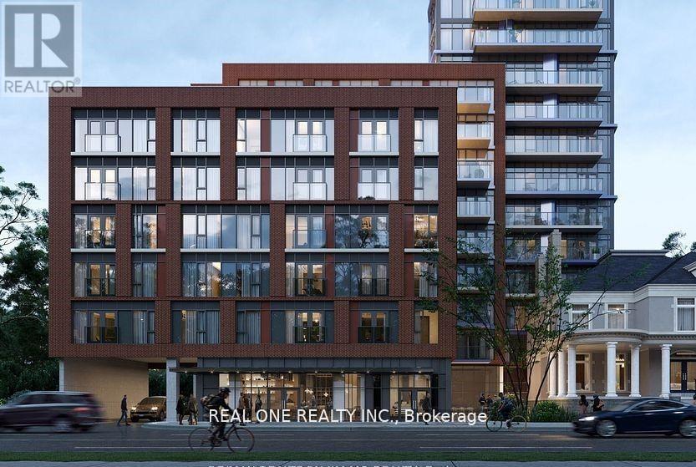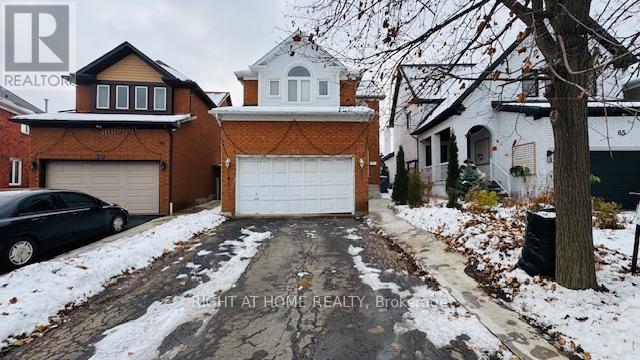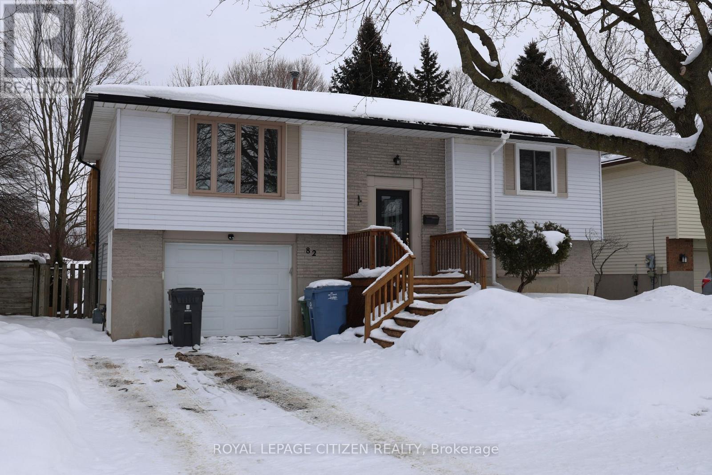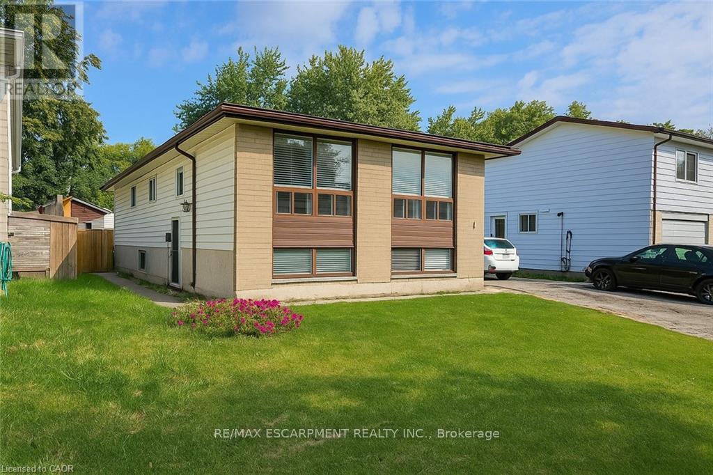413 - 20 Dean Park Road
Toronto, Ontario
Welcome to 413-20 Dean Park Rd. This bright and spacious 790 sq ft condo ideally located at Meadowvale Rd & Hwy 401! This well-designed updated 1-bedroom, 1-bath unit features a generous living and dining area, functional layout, and an open balcony-perfect for relaxing or entertaining. Enjoy the convenience of one underground parking space and ample visitor parking. Just a 10-minute drive to U of T Scarborough Campus and Centennial College (Progress Campus), and only 5 minutes to the world-renowned Toronto Zoo. Commuters will love the quick access to Hwy 401 and nearby amenities. This well-maintained building offers exceptional amenities including an indoor pool, gym, tennis courts, recreation room, and even a car wash. An ideal opportunity for first-time buyers, downsizers, or investors seeking location, lifestyle, and value! (id:60365)
1410 - 38 Elm Street
Toronto, Ontario
Sun-Filled Gem in the Heart of Downtown! Live where the action is in this bright, spacious1-bedroom suite surrounded by everything the city has to offer! Just steps to U of T, TMU, Eaton Centre, Yonge-Dundas Square, TTC, Financial & Entertainment Districts, top hospitals, and endless shopping & dining. Enjoy 24-hr security, amazing amenities, plus a newly renovated gym&sauna. Move-in ready just unpack and enjoy the city life! (id:60365)
202 - 60 St Clair Avenue W
Toronto, Ontario
Welcome to a boutique building in the highly sought-after Yonge and St Clair neighbourhood. Bring your pickiest clients to this completely renovated modern Corner Suite Spanning over 730 sq ft of open concept living space, including two spacious bedrooms both with windows, The wraparound windows brings in an abundance of natural light creating a bright and airy atmosphere. The updated kitchen is equipped with full-size stainless appliances, double sink, plenty of cabinets & Corian counters. 100% walk score. Minutes Away From 2 Subway Stations, Trendy Restaurants, Parks, top-notch Schools, St. Clair West streetcar right out front. Walking distance to Moore Park, Davisville, Forest Hill and Summerhill and Yorkville neighbourhoods, which means ample places to visit, shop, dine & drink. Near Parkette's or larger green spaces like David A. Balfour Park/Mt. Amenities available include a full gym, guest suites, security and concierge services, a party room and a separate conference room. Parking pre-paid for 1 year. (id:60365)
1303 - 65 Mutual St Street
Toronto, Ontario
Discover an exceptional opportunity with this brand new building nestled in the coveted Church-Yonge corridor! Experience an array of top-tier amenities, including a fully equipped fitness room, serene yoga studio, games and media room, and an inviting outdoor terrace with BBQ area. Enjoy the lush garden lounge, elegant dining room, versatile co-working lounge, and convenient pet wash and bike storage. Location couldn't be better-just steps away from a vibrant selection of shops, restaurants, parks, and public transit. Don't miss out on this amazing new condo near Yonge and Dundas Square. Den can be 2nd bedroom. 2 full bathrooms. Includes 1 bike storage as well (id:60365)
N416 - 455 Front Street E
Toronto, Ontario
This fully upgraded, designer-inspired one-bedroom plus den showcases chic, modern finishes and one of the building's most popular and functional 1+1 layouts. Located in a prestigious neighbourhood, enjoy unobstructed city views and abundant afternoon sun through floor-to-ceiling windows. Featuring quartz countertops, hardwood floors, smooth ceilings, and a refined designer aesthetic throughout-this is urban living at its finest. Internet provided by Beanfield included in maintenance fees. (id:60365)
409 - 10 Morrison Street
Toronto, Ontario
Rarely offered Fashion District Lofts! Vibrant King St West! Ultra stylish 1 bedroom plus den loft, with underground parking spot includes the rear, & super-convenient, large format locker right in front of your car. Renovated bathroom with custom b/i cabinetry, shelves & marble tile walk-in shower. Gourmet Scavolini kitchen with island is open to the living-dining with w/o to the large balcony. Hardwood floor, custom blinds, high ceilings, granite counters. Building includes visitor parking, bike locker rooms & a ground floor garden amenity space. Coffee shops, eateries, supermarkets, nightlife, a dog park, gyms, The Well, and Waterworks Food Hall all within walking distance. This boutique sleek contemporary soft loft building is the ultimate address for the Toronto urbanite. (id:60365)
701 - 89 Church Street
Toronto, Ontario
BRAND NEW, SUN-SOAKED WEST-FACING STUDIO SUITE @ THE SAINT IN THE HEART OF DOWNTOWN!This bright, modern suite features a massive private terrace-perfect for entertaining, lounging, or creating a second living space during the warmer months. Steps to the Financial District, TMU, subway, parks, St. Lawrence Market, top restaurants, shops & more!Enjoy state-of-the-art amenities including outdoor BBQs, 24/7 concierge, fully equipped gym, yoga + spin studios, games room, indoor/outdoor zen garden, residents' lounge, rooftop terrace & media room. Move right in and live your best downtown life! (id:60365)
815 - 308 Jarvis Street
Toronto, Ontario
1Yr New 3-bedroom plus den condo located in the heart of downtown Toronto* Stunning unit features 3 Spacious bedrooms All With Windows* Separate Den & 2 Bathrooms* Enjoy luxurious laminate flooring throughout & floor-to-ceiling windows* Amazing amenities including a Gym, Coffee bar, Library, Media/e-sports lounge, Workroom, rooftop terrace with BBQ, Party room &more* Situated at Jarvis/Carlton, you'll be just steps away from the city's best Dining, Shopping & Entertainment options, including the Eaton Centre!**The Financial District, Toronto Metropolitan University, George Brown College & many of Toronto's cultural Attractions are all within Walking Distance!! (id:60365)
509 - 21 Grand Magazine Street
Toronto, Ontario
Rare opportunity to lease an exceptionally large 2-bedroom, 2-bath suite in the well maintained West Harbour City community. Offering over 1,000 sq. ft. of living space. Significantly larger than most downtown condos, this unit delivers outstanding value with a bright open-concept layout, two private balconies, modern kitchen with granite counters and stainless steel appliances, and generously sized bedrooms ideal for executive or work-from home living. Includes parking and locker located with parking in a professionally managed, quiet, and stable building known for long-term, AAA-caliber residents. Steps to the waterfront, CNE, transit, highways, and downtown conveniences-space, quality, and value rarely found at this price point. (id:60365)
67 Sal Circle
Brampton, Ontario
3 bedroom detached house In desirable Springdale area. Main floor boasts combined living room/dining room. Open concept kitchen with pot lights and breakfast area with walk-out to the backyard. Finished basement with den, bedroom and kitchen area accessible directly from the garage. Make this house your home. Conveniently located minutes to schools, parks and shopping. Perfect for first time buyers ,renovators, contractors and handy people. (id:60365)
82 Steffler Drive
Guelph, Ontario
Beautiful raised bungalow located in Guelph's desirable South End, situated on a premium 50-ft fully fenced lot backing directly onto Staffler Park. Surrounded by mature trees, this home offers exceptional privacy and a quiet park-side setting. The main level features a bright and functional layout with three well-sized bedrooms and a full bathroom. The living and dining area provide comfortable everyday living, with walk-out access to a large rear desk overlooking the backyard and park. The finished lower level includes a carpeted recreation room, an additional bathroom, and walk-out access, offering flexible space for family living, home office use, or entertaining. Ample storage is available throughout the home, including an attached garage. Conveniently located close to schools, parks, trails, shopping, restaurants, public transit, and major routes including the Hanlon Expressway and Highway 401. Located in a quiet well-established neighbourhood with the rare benefit of direct park access. (id:60365)
1 - 16 Garrow Drive
Hamilton, Ontario
Bright and clean main floor unit on the West Mountain available for lease with April 1. Spacious eat-in kitchen with white cabinetry, abundant natural light, and large windows throughout. This main floor unit features three bright bedrooms and one full bathroom. Exclusive use of the rear yard and shed. Two parking spaces included on the right side of the driveway. Tenant responsible for 60% of gas and water and 100% of hydro. Conveniently located seconds to highway access and minutes to schools, including Mohawk College. Walking distance to parks and the Garth Reservoir. Close to all major amenities in a quiet neighbourhood. (id:60365)

