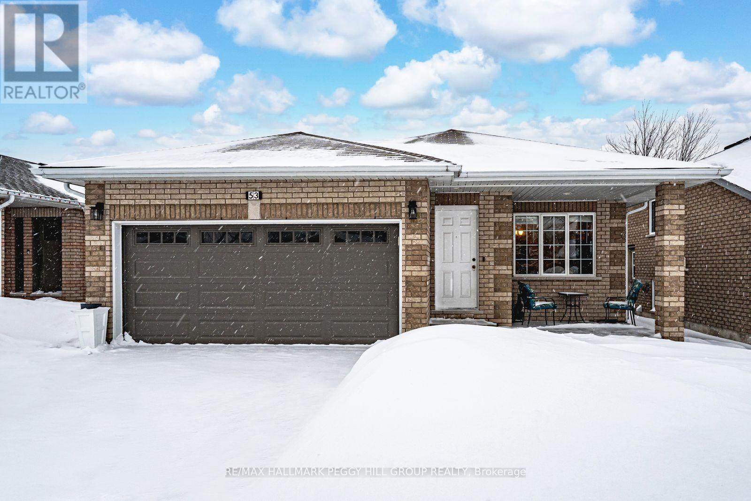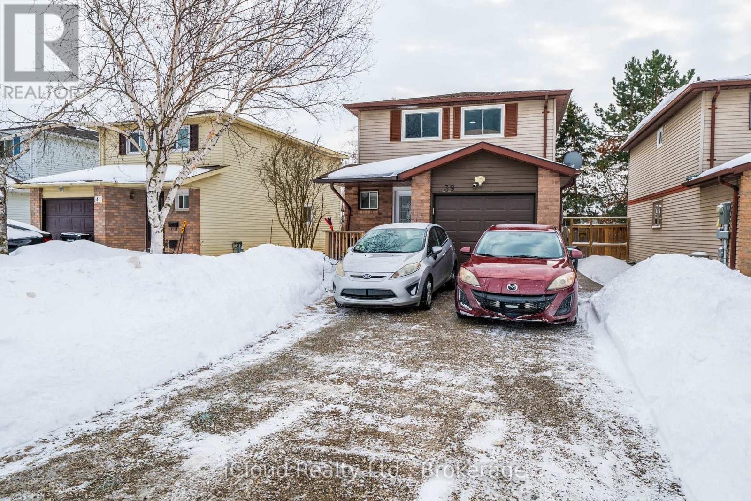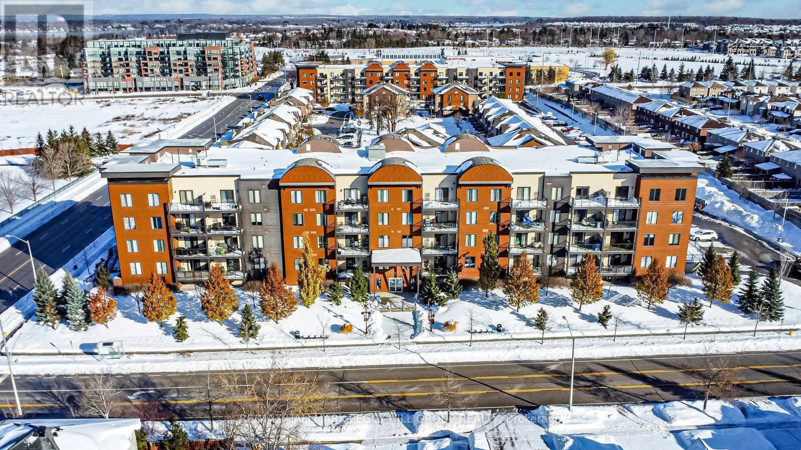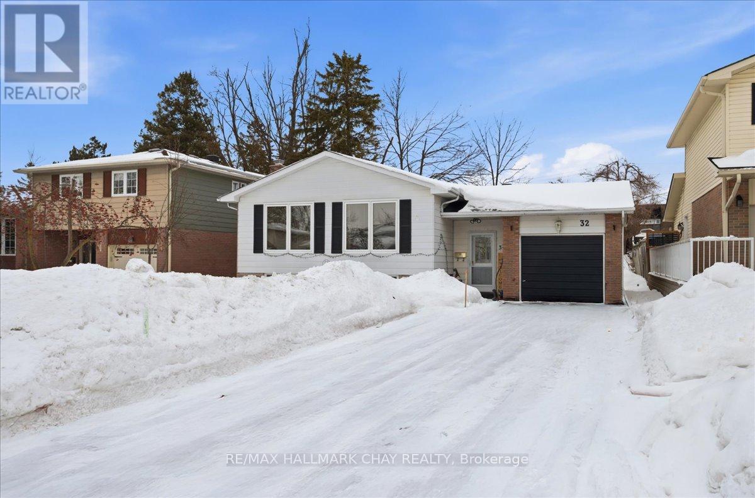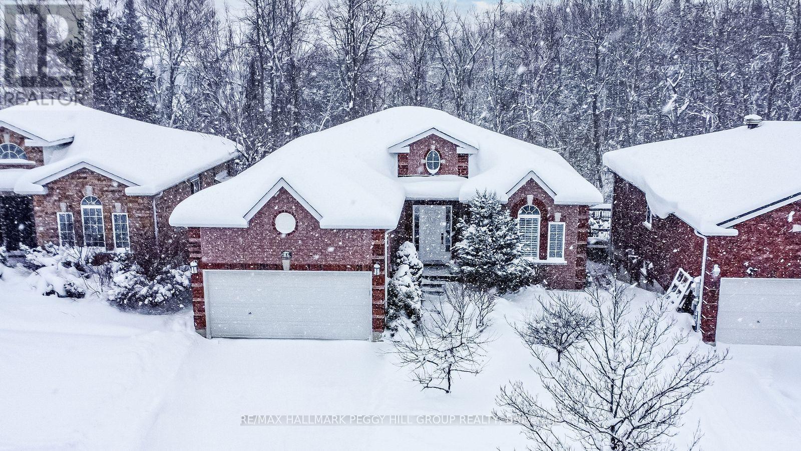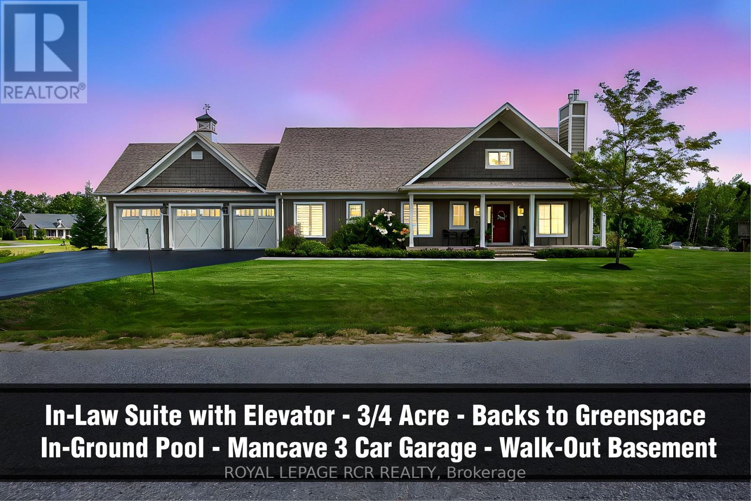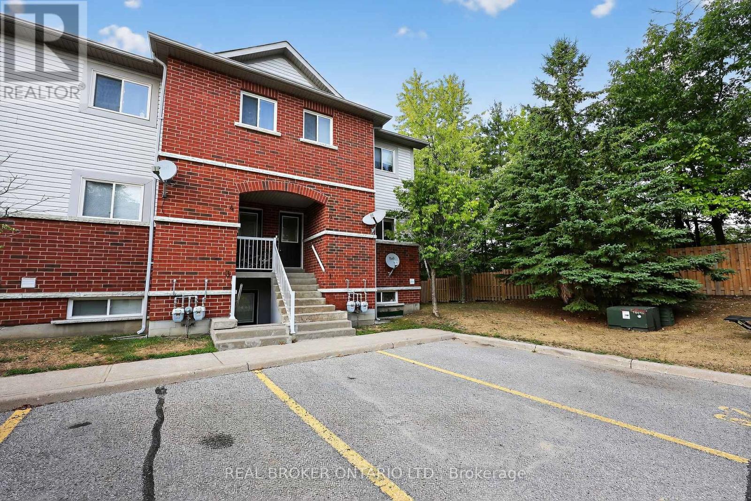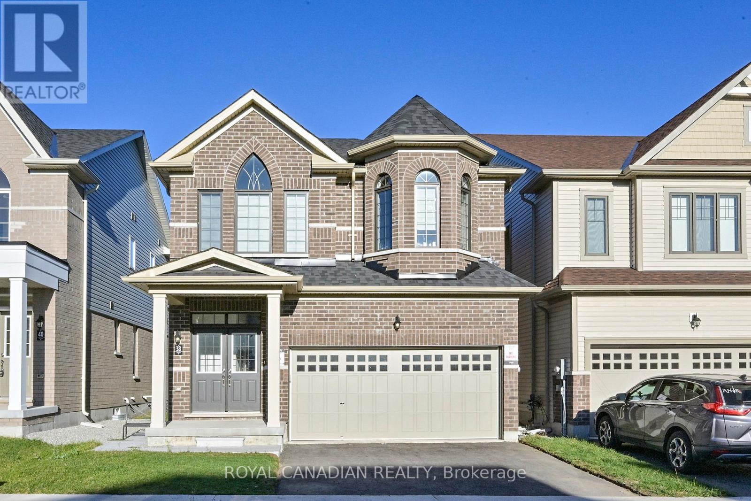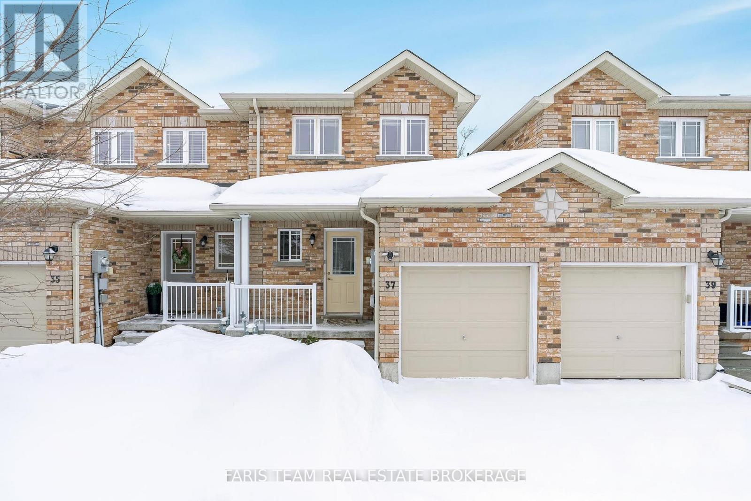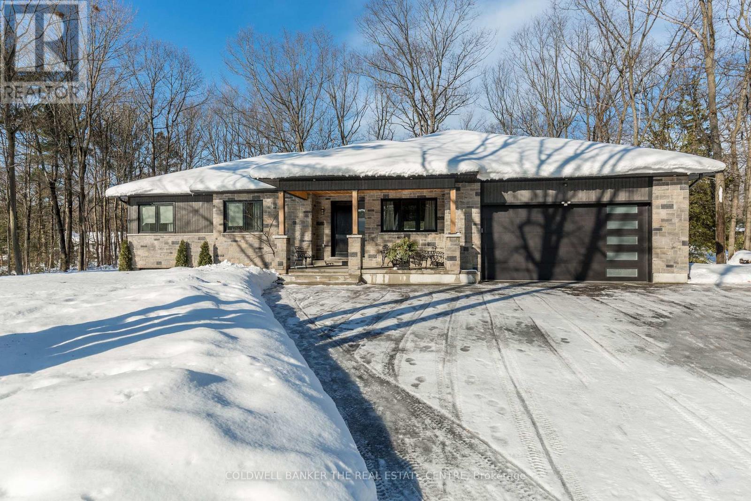53 Butternut Drive
Barrie, Ontario
MOVE-IN-READY BUNGALOW WITH AN OPEN FLOORPLAN STEPS AWAY FROM EVERYTHING YOU NEED! Perfect for first-time buyers, families, or those looking to downsize, this well-maintained bungalow at 53 Butternut Drive sits in Barrie's sought-after Holly neighbourhood. Walk to schools, parks, trails, and the Peggy Hill Team Community Centre, with everyday amenities, dining, golf, and highway access only minutes from your door. Curb appeal starts strong with an all-brick exterior, updated shingles, an inviting front porch, and a unistone patio, while the attached two-car garage and double driveway make parking easy. Inside, open-concept living and easy-care flooring create a comfortable space for everyday life. The kitchen and dining area feature newer appliances and a walkout to the side yard, perfect for outdoor meals or morning coffee. The main level offers a private primary bedroom with two closets, a second bedroom, and a full 4-piece bath. Downstairs, the partially finished basement adds a spacious rec room, third bedroom, 3-piece bath, and an oversized laundry and storage area to keep things organized. After a day on nearby trails or the golf course, unwind in the backyard hot tub and enjoy peaceful evenings under the stars. Set in a walkable Holly neighbourhood with a smart layout and everyday conveniences close by, this #HomeToStay is an ideal place to put down roots. (id:60365)
39 Corbett Drive
Barrie, Ontario
Move right in and start enjoying life! Discover the potential of this home in the vibrant east end neighbourhood. Nestled in a mature, sought-after community of Grove East, this property offers an excellent opportunity to create your dream space in one of Barrie's most desirable areas. The home features 3 bedrooms and 3 bathrooms, plus a finished basement that could serve as a guest suite, in-law room, or additional living space. A spacious driveway with attached garage allows parking for up to 5 cars. Step outside to a fully fenced yard with vegetable gardens, a shed, and ready-to-go wiring for a future jacuzzi-perfect for relaxing or hosting friends. An attached heated garage with direct access adds everyday convenience. Just minutes fromHighways 400 and 26. The location is near top-rated schools such as Elder Tree Montessori and East view Secondary Schools, along with everyday conveniences like Chris' NOFRILLS, Tim Horton's for your morning coffee, and North Barrie Crossing Shopping Centre. Enjoy the outdoors at Maitland Park or East view Park, or spend weekends golfing at Allandale Golf Course or Shanty Bay Golf Club. Grove St Walk-In Clinic & Family Practice Health is also close by, giving you peace of mind for your family's healthcare needs. This home is the perfect canvas for buyers looking to add value and personalize their space. Don't miss this opportunity to own in a community that has it all! (id:60365)
110 - 100 Dean Avenue
Barrie, Ontario
MODERN 2-BEDROOM CONDO WITH 2 PARKING SPOTS IN A DESIRABLE SOUTH BARRIE LOCATION, STEPS FROM THE GO TRAIN, PARKS, SCHOOLS & SHOPPING! Set in the desirable Painswick neighbourhood of South Barrie, this bright, clean, and spacious 1-storey condo in the sought-after Yonge Station building offers an exciting lifestyle opportunity with everything at your fingertips. Enjoy walking distance to schools, the local library, trails, Barrie South GO station, everyday shopping and dining, as well as Painswick Park with playgrounds, athletic fields, tennis and pickleball courts. The inviting open-concept kitchen, dining, and living area showcases a fresh white interior and abundant natural light, stainless steel appliances, and a sliding glass walkout to a generous covered balcony ideal for outdoor dining or peaceful morning coffees. Two comfortable bedrooms include a primary suite with a walk-in closet and private 4-piece ensuite, complemented by a second 4-piece bathroom with in-suite laundry for ultimate convenience. Added highlights include two parking spots, visitor parking, a storage locker, and access to an on-site gym facility. Don't miss your chance to own this vibrant South Barrie condo where comfort, convenience, and lifestyle come together - your next #HomeToStay awaits! (id:60365)
32 Cynthia Court
Barrie, Ontario
Welcome to this bright and spacious raised bungalow, ideally situated in a highly sought-after East Barrie neighbourhood. This home offers excellent flexibility, whether you're envisioning an easy in-law suite with its own entrance, or dreaming of transforming it into a beautifully renovated single-family home tailored to your own style and needs. The main level features 3 generously sized bedrooms and a full 4-piece bathroom, providing a comfortable and functional layout filled with natural light pouring in from the living and dining room windows. The warm and inviting lower level offers a cozy gas fireplace, a bar area that is perfect for entertaining, a 2-piece bathroom, laundry, and plenty of storage space. Set on a large, private lot with no homes behind, the fully fenced backyard is surrounded by mature trees and lush gardens, creating a peaceful outdoor retreat-ideal for relaxing or hosting gatherings. Recent updates include a gas fireplace (approx. 3 years), shingles (approx. 5-6 years), and a newer driveway (approx. 3 years). Inside access to the garage makes things easy and convenient. Quietly tucked away yet within walking distance to schools, parks, shopping, dining, entertainment, Georgian College, and the hospital, this location truly offers the best of both worlds. Quick access to Highway 400 makes commuting simple and efficient. You'll feel right at home in this welcoming, close-knit community where neighbours gather for holidays and events throughout the year. Whether you're planning for extended family living or looking to create a spacious forever home, this property offers outstanding potential and is a wonderful place to call your own. (id:60365)
81 Sproule Drive
Barrie, Ontario
A BEAUTIFULLY SPACIOUS BUNGALOW WITH OVER 2,800 SQ FT OF FINISHED LIVING SPACE, BACKING ONTO SERENE PROTECTED LAND, FEATURING A WALK-OUT BASEMENT IDEAL FOR IN-LAW POTENTIAL OR EXTENDED FAMILY LIVING! Tucked away on a peaceful cul-de-sac in one of West Barrie's most desirable neighbourhoods, this all-brick bungalow offers the lifestyle you've been waiting for. Imagine morning coffee on the large back deck, overlooking a lush, protected green space with nothing but the sound of nature and no direct rear neighbours in sight. With over 2,800 sq ft of finished living space, this thoughtfully designed home features a bright and spacious main floor with elegant hardwood flooring, a sun-filled living and dining area, and an open eat-in kitchen with serene backyard views and a seamless walkout for effortless indoor-outdoor living. The adjoining family room invites cozy evenings by the gas fireplace, while two generously sized bedrooms provide restful retreats, including a spacious primary suite with a walk-in closet and ensuite, with all bathrooms throughout the home updated with quality fixtures and finishes. The finished walkout basement adds incredible in-law potential with two additional bedrooms, an office, a rec room with a fireplace, a full bathroom, and its own private walkout. A fully fenced yard, garden shed, and expansive upper and lower decks with a gas BBQ hookup set the stage for quiet afternoons or weekend entertaining under the trees. With full laundry rooms on both levels, an attached two-car garage, and a double-wide driveway, all just minutes from Kempenfelt Bay, downtown Barrie, and Highway 400, this is an exceptional #HomeToStay where comfort, convenience, and nature come together beautifully. (id:60365)
3 Thoroughbred Drive
Oro-Medonte, Ontario
Modern country style bungalow in prestigious Braestone with w/o bsmt, inlaw suite, elevator, generator, inground pool and 3 car man cave heated garage nestled on .80 acre lot backing to greenspace. Enjoy $200,000 of improvements lovingly upgraded over the last couple of years. Experience coffered ceilings, chef's kitchen with centre island, flr to ceiling stone gas fireplace in the living room, 3 main flr bdrms, separate laundry and mud room with elevator, and walk-out to deck with gazebo and heater. The professionally finished w/o basement presents an open concept 1 bedroom huge suite with oversized windows, new spacious kitchen, living room with fireplace, 3 pc bath, bedroom, elevator room with built in storage cabinets and walk out to inground pool, gardens and firepit. The heated garage is outfitted with cabinets, tire racks, epoxy flooring and 3 garage door openers. This amazing multi-generational home is nestled in the Braestone's Horseshoe Valley natural enclave that offers extensive walking trails, cross-country skiing, horseback riding, maple sugar tapping, orchard and berry picking, stocked fish pond, skating, tobogganing, field of flowers & berry patch. It is located within minutes of down hill skiing, golf, spa, adventure park, Horse Shoe Valley Resort, sailing at Bass Lake etc. Welcome home to nature and happiness! (id:60365)
1 - 237 Ferndale Drive S
Barrie, Ontario
*OVERVIEW* Bright And Well-Maintained 3 Bedroom, 2 Bathroom End Unit 2 Level Condo Located In A Family-Friendly South Barrie Community. Offering nearly 1200SqFt of Functional Layout And Prime Location, This Home Is Perfect For First-Time Buyers, Downsizers, Or Buyers Looking For Low Maintenance Living. Walking Distance To Schools, Shopping, Public Transit, And Minutes To Highway 400. *INTERIOR* Main Floor Features An Open-Concept Living Room With Walkout To A Private Patio, A Spacious Kitchen With Ample Counter And Storage Space, And A Convenient 2-Piece Bathroom And Laundry Area. Upstairs Hosts Three Generously Sized Bedrooms Including A Primary Bedroom With Large Closet, Plus A 4-Piece Bathroom. *EXTERIOR* End Unit Setting Provides Extra Side Privacy And Outdoor Space. The Fully Maintained Complex Offers A Playground, Guest Parking, And Beautifully Kept Grounds. Patio Area Includes Exterior Water Access, Ideal For Gardening Or Relaxing Outdoors. Recent Complex Updates Include New Perimeter Fencing (2023) And New Shingles On All Buildings (2024). *NOTABLE* Very Low Monthly Condo Fees Include Building Maintenance, Snow Removal, Parking, Building Insurance, Water, Windows/Doors/Roof, Landscaping, And Garbage Removal. Includes One Outdoor Parking Space (Options for 2nd) And Rare Separate 4x8 Locker . Condo Board Looking At Adding Extra Visitor Parking. Affordable Utility costs. Pet-Friendly Community. (id:60365)
38 Rochester Drive
Barrie, Ontario
Welcome to this stunning one year old 4-bedroom freehold home in Barrie, where modern design, space, and family comfort come together seamlessly. Offering 2237 sq. ft. of thoughtfully designed living space, this home features 4 spacious bedrooms, 2.5 bathrooms, and a bright open-concept layout ideal for today's lifestyle.The chef-inspired kitchen showcases modern cabinetry, generous counter space, and a large centre island, perfect for entertaining and everyday family living. Sun-filled living and dining areas create a warm, inviting atmosphere with excellent natural light throughout. Upstairs, retreat to the primary bedroom with walk-in closet and private ensuite, complemented by generously sized secondary bedrooms and a convenient upper-level laundry. Designed with both comfort and functionality in mind. Located in a family-friendly neighbourhood, close to top-rated schools, parks, trails, shopping, and major highways-making this home ideal for families, first-time buyers, and commuters. (id:60365)
37 Southwoods Crescent
Barrie, Ontario
Top 5 Reasons You Will Love This Condo: 1) Set in a sought-after South Barrie neighbourhood, this beautifully maintained condo townhouse reflects true pride of ownership and offers a welcoming place to call home 2) The inviting two-storey layout features a spacious main level living area, while the sun-filled upper level hosts two comfortable bedrooms and a well-appointed 4-piece bathroom 3) Unfinished basement providing exciting potential to grow, offering the opportunity to create additional living space and add a second bathroom to suit your needs 4) Step outside to a fully fenced backyard framed by tasteful landscaping and a mature tree, with a convenient side gate leading directly to the back entrance of the private single-car garage 5) Perfectly positioned near everyday amenities, schools, parks, and community centres, this home also offers quick access to Highway 400 and GO Train services, making commuting a breeze. 983 above grade sq.ft. plus an unfinished basement. (id:60365)
50 Newton Street
Barrie, Ontario
*ATTENTION All buyers* If you are seeking a home that delivers big on VALUE look no further. Why purchase a town home when you can get into this super well maintained, updated, DETACHED family home on a large lot in a great, family friendly neighbourhood for the same price? Sound too good to be true? That's reality at 50 Newtown! This beautiful home exudes pride of ownership and has a modern farmhouse charm that is sure to impress. Classic curb appeal greets you outside and inside you will find a super functional floor plan that flows perfectly from the oversized living room, into your formal dining space, and around into your kitchen which has plenty of storage and overlooks the large yard. The updated white Oak hardwood floors that run throughout the main floor and fresh neutral paint give the home a crisp and airy feel and large windows on all sides bathe the space in natural light. Upstairs is the perfect blend of modern updates paired with original charm/character. 3 terrific size bedrooms and an absolutely stunning updated 4 piece bath with deep soaker tub, custom tile, and glass enclosure round out this level. In the lower level you pick up some important must haves like additional space for a rec room, home office or gym and a ton of additional storage. Separate side entry into the lower level means it could easily be converted to an in-law suite or perhaps a legal second unit for additional income. The home sits on a large, mature lot (52 x 100) has an extra wide driveway for additional parking, a detached 1 car garage plus over-sized storage shed, and comes with a hot tub to unwind in at the end of the day. A detached home in fantastic condition at townhome prices! A few things you won't find in a town home that this home provides - detached home, privacy between neighbours, large lot, parking for up to 6 vehicles, tons of storage inside/outside. Family friendly neighbourhood walking distance to schools, close to all amenities, and great highway access. (id:60365)
511 - 15 Kneeshaw Drive
Barrie, Ontario
Introducing Suite 511 at 15 Kneeshaw Drive, a bright corner 1-Bedroom + Den, 1-Bathroom condo with underground parking, equipped with EV charging, located in the highly sought-after Elements Condominiums. Nestled in southeast Barrie, this beautiful suite offers the perfect balance of urban convenience and peaceful living, with easy access to shopping, dining, schools, and just a short walk to the GO Station. Enjoy quick connections throughout the city and an easy drive to year-round outdoor recreation. As a corner suite, Suite 511 is filled with natural light and features 9' smooth ceilings with pot lights and designer fixtures, creating an open, airy feel throughout. Premium high-end laminate flooring flows seamlessly across the space, enhancing the modern aesthetic. The kitchen is thoughtfully designed with quartz countertops, upgraded cabinetry with undermount lighting, and stainless steel appliances, blending style with everyday functionality. Additional custom cabinetry in the dining and living areas provides extended storage, while the enclosed glass balcony offers a versatile space for relaxing or entertaining year-round, with panels that open and close for seasonal enjoyment. Residents of Elements Condominiums enjoy resort-style amenities including waterfall and firepit lounge areas, a cardio room, EV charging stations, an outdoor jogging track with fitness stations, and a children's playground. Living here truly feels like a luxury 5-star hotel experience, offering comfort, convenience, and lifestyle all in one. Don't miss your opportunity to call Suite 511 home. (id:60365)
34 Oakwood Avenue
Tiny, Ontario
Welcome to refined beachside living in the heart of beautiful Tiny Township. This exceptional custom-built ranch bungalow, completed in 2021, is thoughtfully positioned on a private, treed 100 x 150 ft lot where every detail reflects uncompromising quality and craftsmanship. The striking exterior showcases an elegant blend of stone and Maibec siding, anchored by an impressive 42' fiberglass front door. A generous covered front porch and an expansive 600 sq ft covered wraparound deck-complete with pot lights and tongue-and-groove ceiling-create an inviting space for year-round enjoyment. Inside, nearly 2,100 sq ft of impeccably finished living space offers timeless sophistication. Rich oak hardwood floors flow throughout, complemented by soaring 10' ceilings in the living area and 9' ceilings elsewhere, heated bathroom floors, and 8' interior doors. The stunning designer kitchen is a true showpiece, featuring an oversized centre island, gas range, 48" upper cabinetry, and a charming bay window overlooking the serene backyard. The open-concept living and dining area is perfect for entertaining, highlighted by a gas fireplace and double sliding patio doors that seamlessly connect indoor and outdoor living. The luxurious primary retreat offers a walk-in closet, spa-inspired 4-piece ensuite, and private access to the deck through additional sliding doors. The expansive 1,900+ sq ft unfinished basement with bathroom rough-in presents endless potential for customization. Additional conveniences include inside entry from the garage to the laundry room. Ideally located within walking distance to two pristine sandy beaches, minutes from the local marina, and a short drive to Awenda Provincial Park and Midland, this remarkable home offers the perfect blend of tranquility, luxury, and lifestyle. Whether as a refined cottage retreat, elegant downsizing opportunity, or forever family home, this is beach living at its finest. (id:60365)

