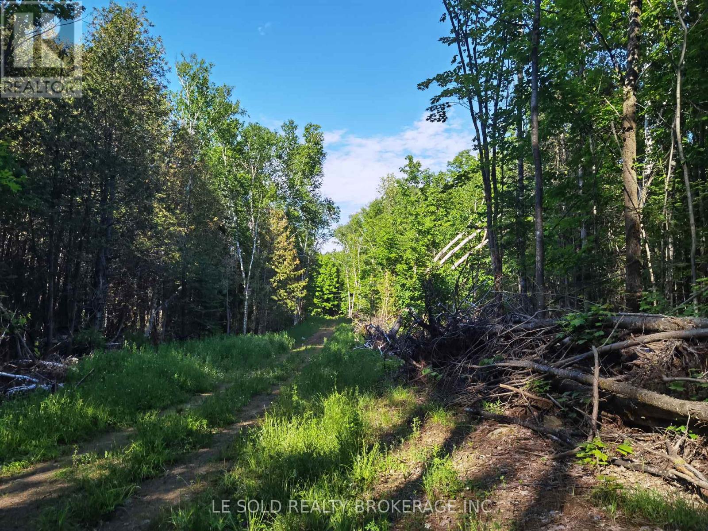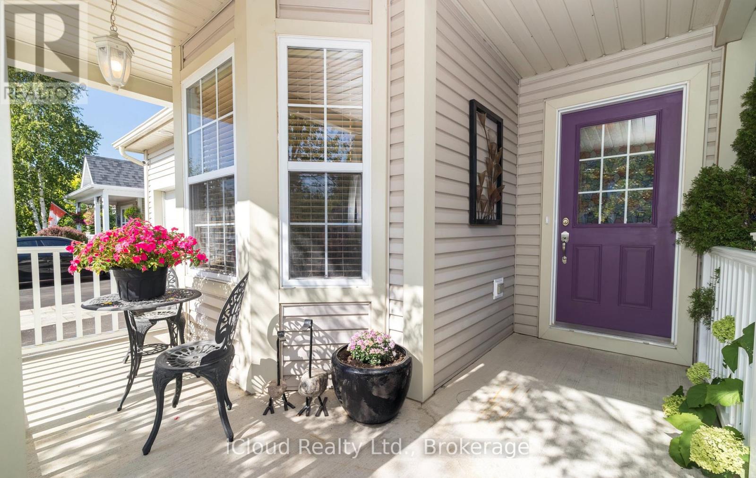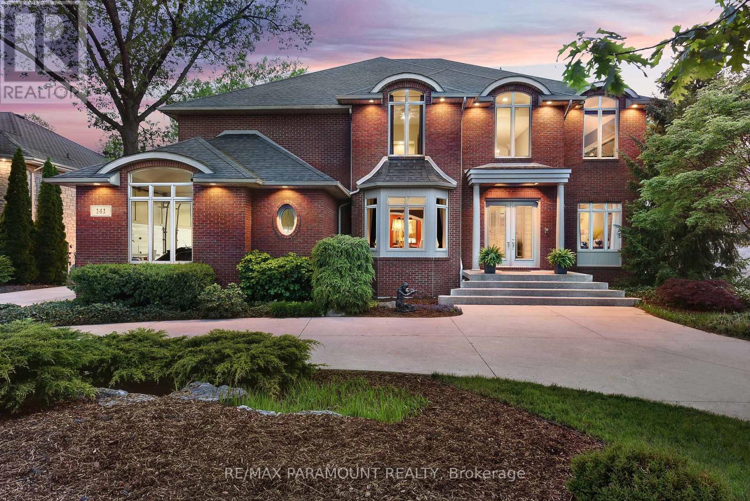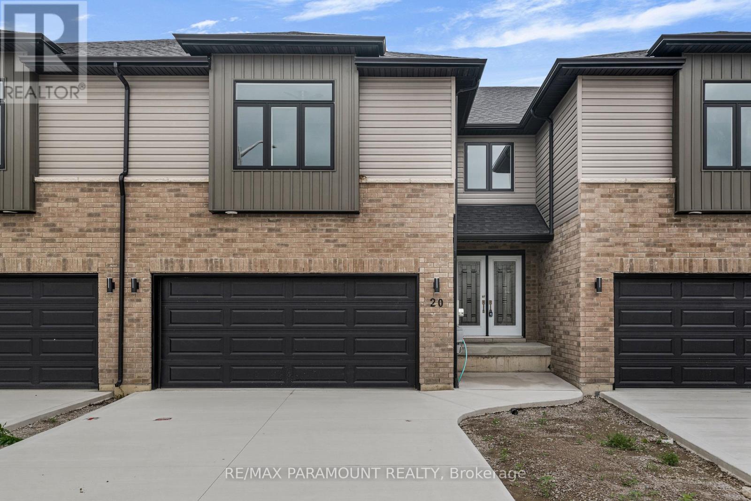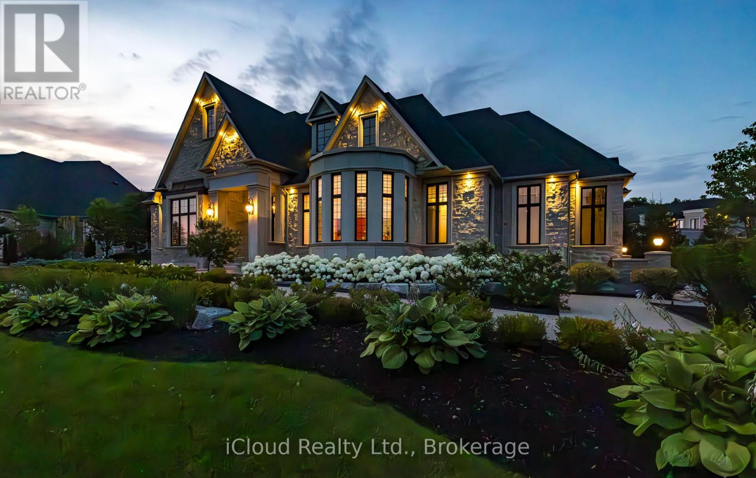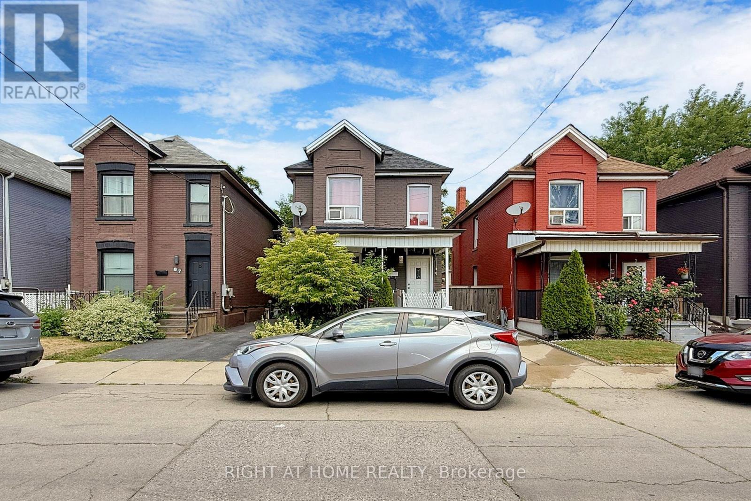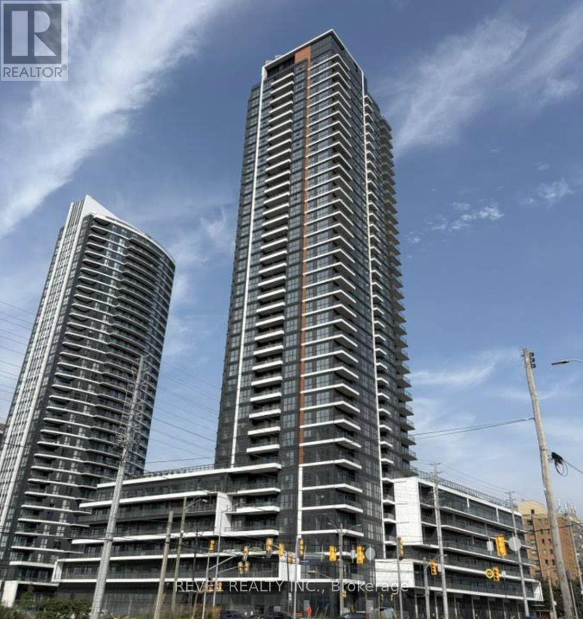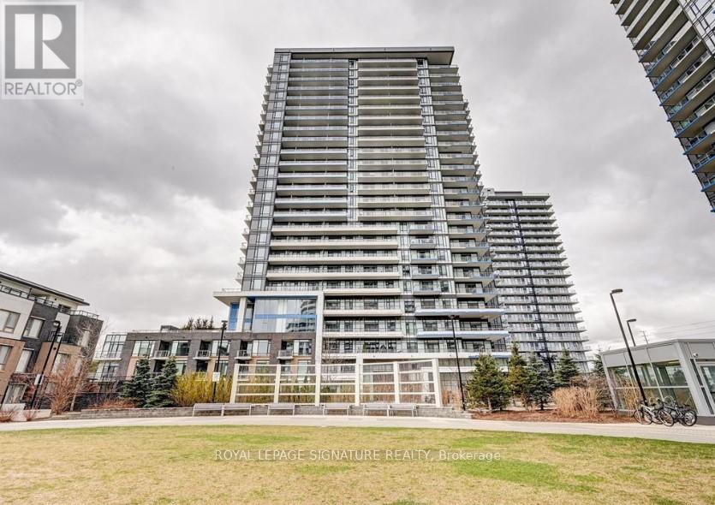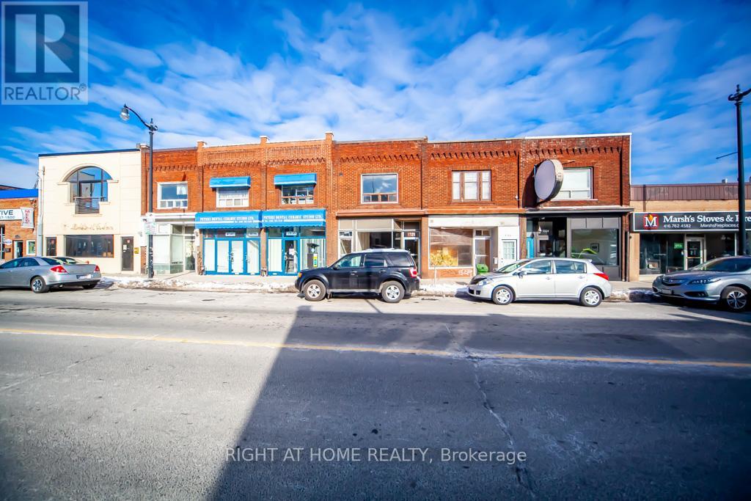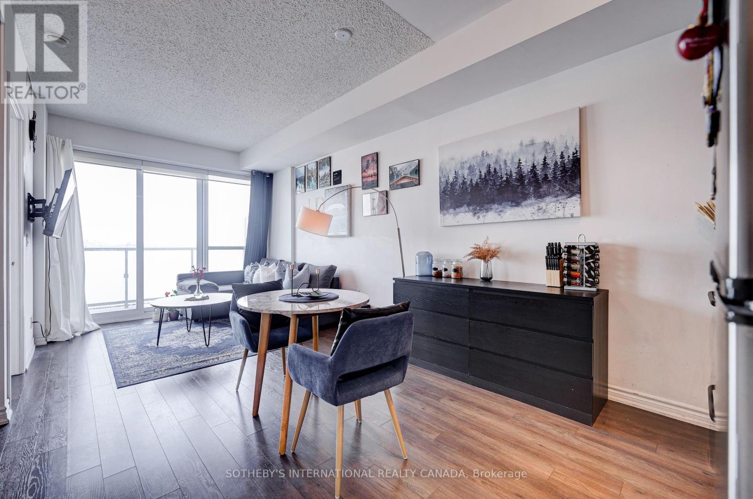199 Hoffman Road
Bonnechere Valley, Ontario
1 acre vacant land for lease. RU Zoning, Suitable For Recreation, Hunting, Farm, Forestry, Etc. Close To Bonnechere River & Golden Lake. 7 Mins Drive From Hwy 60. 2 Hrs Drive From Ottawa. (id:60365)
105 Hampson Crescent
Guelph/eramosa, Ontario
105 Hampson Cr. Rockwood's hidden gem where old world charm meets modern comfort! Discover the charm of Rockwood a picturesque community celebrated for its stunning conservation park, winding trails, and enchanting caves that feel like a world away. This beautiful move-in-ready fully detached home is nestled in the peaceful Upper Ridge neighbor hood, where serenity meets family-friendly living. It welcomes you with a bright, open entryway leading into a spacious kitchen and living area designed for effortless entertaining. The kitchen is a chefs dream, featuring granite countertops, a generous island perfect for gathering, and an oversized walk-in pantry. A formal dining room offers ample space for hosting, while large windows bathe the home in natural light and frame views of the backyard oasis. Step through patio doors to a one-of-a-kind outdoor retreat: a custom-built gazebo with an outdoor kitchen, BBQ, and beverage fridge. Picture the European charm as you gather around a real stone fireplace that doubles as a wood-fired pizza oven. Stone pathways with stone lighted pillars, and a garden area lead to a versatile private space ideal for a workshop, man cave, or she shed. Upstairs, you'll find four bedrooms and two full bathrooms. The primary suite is a true sanctuary, complete with a spacious en-suite bath, separate dressing room, and a walk-in closet. The lower level adds even more flexibility, with two bonus flex rooms, a third full bathroom, and a second walk-in pantry easily accessed for your upstairs kitchen. A large laundry room offers exceptional storage and functionality. Located just minutes from Georgetown, Acton, and Guelph, with easy access to the 401 and public transit, this home blends tranquility, convenience, and charm in one perfect package. (id:60365)
141 Clubview Drive
Amherstburg, Ontario
Welcome to this beautiful custom built 2 storey home backing onto the 16th fairway of Pointe West Golf Course. This home has so much to offer & must be seen to appreciate its comfortable yet elegant design. Sweeping 19ft ceilings span the length of the foyer & into the great room, featuring 2 storey windows. Two impressive front & back staircases lead to 2nd floor & a unique spiral staircase leads to large bonus rm on 3rd floor. Main floor office, dining rm, family rm, large kitchen w/ breakfast seating & kitchen dining area w/180 views of patios & golf course. New engineered hardwood on main floor. 3 gas fireplaces, 2nd floor laundry, 3 large BR w/custom raised ceiling design + large primary suite w/6 pc ensuite, 2 walk-in closets, 2-way fireplace & large balcony w/impressive views. Finished basement, large patios, heated pool, new AC 2025 (id:60365)
20 Betty Crescent
Chatham-Kent, Ontario
BUILT AND READY FOR POSSESSION! JUST WHAT YOU'VE BEEN WAITING FOR. BRAND NEW LUXURY MODERN STYLISH TOWN HOME 2 STOREY STYLE MIDDLE UNIT IN DESIRABLE CHATHAM LOCATION!! GREAT CURB APPEAL, LRG INVITING FOYER LEADS YOU TO THE OPEN CONCEPT MAIN LVL W/VAULTED CEILINGS. LRG EAT-IN KITCHEN W/UPGRADED CABINETS & NICE W-IN PANTRY. OPEN CONCEPT LIV RM/DIN RM, 4 MASSIVE BDRMS & 2.5 FULL BATHS TOTAL ON MAIN LEVEL. SECOND LEVEL FLOOR LAUNDRY - LAVISH ENSUITE & W-IN CLST. NO REAR NEIGHBOURS - BACKS ONTO THE POND!! DOUBLE CAR GARAGE & HIGH QUALITY FINISHES THROUGHOUT. COME HAVE A LOOK TODAY! PEACE OF MIND W/7 YRS OF NEW HOME WARRANTY W/TARION! HOME IS BUILT AND READY FOR POSSESSION, OTHER MODELS AVAILABLE (id:60365)
A - 939 Duke Street
Cambridge, Ontario
LEASE SIGNED AND DEPOSIT PENDING Step into this beautifully updated 2-bedroom, 1-bath apartment in the heart of Cambridge, located on the second floor of a well-kept fourplex. Featuring high ceilings, an open-concept kitchen, a modern bathroom, laminate flooring, fresh paint, radiant heating, and plenty of natural light, this home is move-in ready and offers both comfort and style. Situated close to Riverside Park, Cambridge Centre, King Street dining, schools, and public transit, it blends modern living with unbeatable convenience. The rent includes gas, and two parking space, with the tenant responsible only for hydro and heat. (id:60365)
45 - 11 Lambeth Lane
Puslinch, Ontario
Welcome to one of the most exceptional homes in Heritage Lake Estates! This home cannot be rebuilt for the selling price! This elegant bungalow offers over 6000 sq. ft. of beautifully designed living space on a 1/2 acre piece of property, featuring stunning natural stone exterior finishes and an Armor Stone landscaping package. Nestled with serene views of the fish-stocked Heritage Lake, this home blends luxury with tranquility. Step inside to discover soaring 12 ceilings, rich European hardwood floors, and custom 9' doors adorned with crystal knobs, all contributing to a sense of grandeur, 4 gas fireplaces, and oversized windows on main floor. Crown molding and expertly placed lighting add to the refined ambiance throughout the main level. The heart of the home is a chefs dream kitchen, fully equipped with high-end Thermador appliances, including a steam oven. The expansive 23' island invites family and guests to gather, and the large butlers pantry with additional appliances makes meal prep effortless. Relax in the living room or sunroom, each featuring a cozy gas fireplace and bathed in natural light. The primary bedroom is a peaceful retreat with a spacious walk-in closet and an ensuite oasis, complete with a steam shower when after using feels like you have been to a spa, a luxurious soaker tub, dual vanity, and a double-sided fireplace for added comfort and charm. Step outside to a fully enclosed, cozy gazebo ideal for entertaining or quiet mornings with coffee. The lower level adds incredible versatility with a large family room, games area, two additional bathrooms, and a self-contained in-law suite with oversized windows, featuring a full kitchen, bathroom, laundry, bedroom, and storage. A wet bar and built-in wine cooler make this space perfect for guests or extended family. Oversized 3 car garage and lawn irrigation system. This home offers it all. Don't miss the opportunity to make it yours! (id:60365)
89 Keith Street
Hamilton, Ontario
Welcome to 89 Keith Street in Hamilton. This charming detached home combines classic curb appeal with thoughtful updates: three spacious bedrooms, two bathrooms including a brand new full bath, an updated kitchen with newer appliances, and a bright living and dining area with newer flooring. The finished basement extends your living space with a recreation room, storage, laundry, and a small workshop. Big-ticket items are done with a new roof, eaves and downspouts, newer central air, and a brand new hot water tank. Outdoors, relax on the large covered front porch and enjoy a fully fenced 25 x 100 ft lot with a deck, hot tub, and an insulated shed with power and heat. Parking for one to two vehicles plus convenient permit-free street parking. Close to Barton Village and the Centre on Barton for everyday shopping, minutes to Tim Hortons Field, parks and transit, and a short drive to West Harbour and Hamilton GO; quick access via Nikola Tesla Blvd to the QEW. A move-in ready home with low property taxes and great value. (id:60365)
B - 66 Saxony Street
Kitchener, Ontario
LEASE SIGNED AND DEPOSIT PENDING. Modern 3-Bedroom, 2-Bathroom Basement Suite in Wildflower Crossing Available Sept 1, 2025! Welcome to this spacious 670 sq. ft. fully finished basement in the highly sought-after Wildflower Crossing community one of Kitcheners most vibrant and family-friendly neighborhoods! Step inside to discover a bright, open-concept layout with stylish finishes, a sleek modern kitchen featuring stainless steel appliances, and in-suite laundry for ultimate convenience. With 3 generous bedrooms and 2 full bathrooms, this home is perfect for professionals, couples, or small families who value comfort and contemporary living. Enjoy a private side entrance, central air, and one dedicated parking space. Location is unbeatable just minutes to parks, top-rated schools, shopping centers, restaurants, and quick highway access. Built within the last 5 years for modern design and efficiency. Tenant responsible for 35% of utilities. Move-in ready September 1, 2025 close to all amenities, everything you need at your doorstep. Dont miss this rare find book your showing today and make this beautiful Wildflower Crossing suite your next home! (id:60365)
1802 - 15 Watergarden Drive
Mississauga, Ontario
BRAND NEW, Never lived in Luxury Condo, One Bedroom + Den. Den Can Be Used As Office. Centrally Located in Prime Mississauga Location! Steps away from the up and coming Eglinton LRT. Breathtaking Views With Floor To Ceiling Window. Minutes To All Amenities including SQ1 Shopping Mall, Top Rated School, Supermarkets, Restaurants, Parks. FeaturesModern Laminate Floors Throughout , Upgraded Kitchen Cabinets , Stainless Steel KitchenAppliances, In-suite Laundry, Very Convenient. Spacious Living/Dining And Large Bedroom WithAmazing Open Sun-Filled Space. Easy Access To All The Highways 407, 401 & 403, Nearby GoTransit. Gorgeous Layout And Modern Decor! One Parking & One Locker Available! (id:60365)
1412 - 2560 Eglinton Avenue W
Mississauga, Ontario
Bright, Open Concept Condo In A New Daniels Building, Across From Erin Mills Town Centre.Engineered Laminate Floors Throughout, Modern Upgraded Kitchen W/ Stainless Steel Appliances,Quartz Counter, Backsplash, Breakfast Bar. Walk-Out To Large Balcony From Living Room. Master Bedroom with W/I Closet,Upgraded Modern 4Pc Bath. (id:60365)
Upper - 3328 Dundas Street W
Toronto, Ontario
2 Bedroom Second Floor Apartment In The Coveted Junction Neighbourhood. Live In The Thriving And Diverse Junction Neighbourhood With Walking Access To Boutique Shops, Restaurants And Transit. Minutes To Highpark, Roncesvalles, Stockyards, And Just East Of Runnymede. Wonderfully Maintained 2-Bedroom 630 Sq Ft. Upper Unit. Walkout To Deck And Private Backyard In The Rear. Parking Available. New Laminate Flooring. A Must See! (id:60365)
712 - 15 James Finlay Way
Toronto, Ontario
This Stunning 1 Bedroom Condo Boasts Gorgeous, Unobstructed North-Facing Views, Affording AnAbundance Of Natural Light Through Floor-To-Ceiling Windows! The Efficient Open Concept LayoutLeaves No Wasted Space, With 9' Ceilings & An Oversized Balcony Of 105Sf! Immediate Access ToHwy 401, Yorkdale Mall & All Lifestyle Amenities Including Ttc, Restaurants & Groceries.Building Amenities Include Gym, Media Room, Party Room To Name A Few. 1 Pkg Space Included!Photos From Previous Listing. Brand New Flooring & New Bathroom Vanity! Unit Will BeProfessionally Cleaned Prior To Occupancy. (id:60365)

