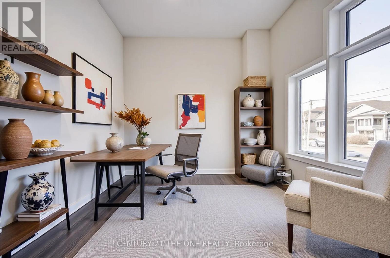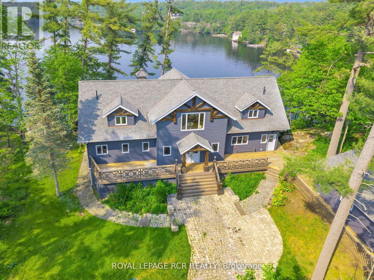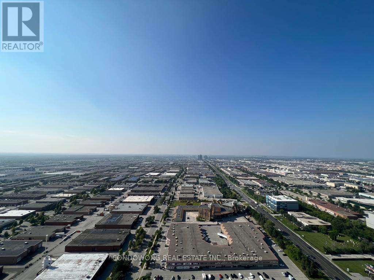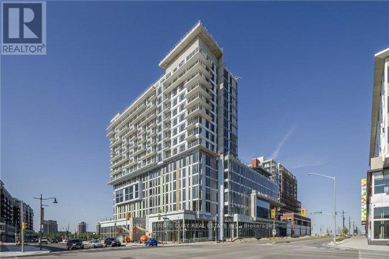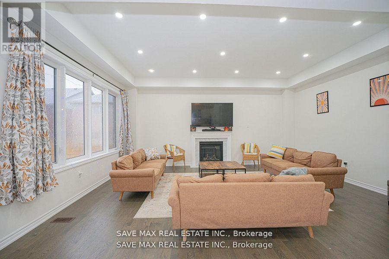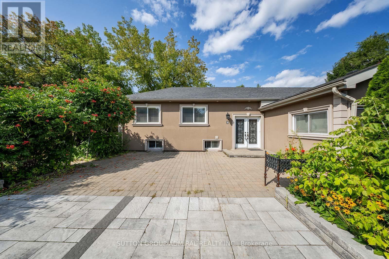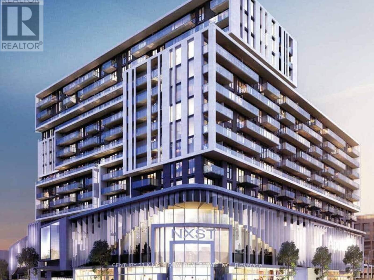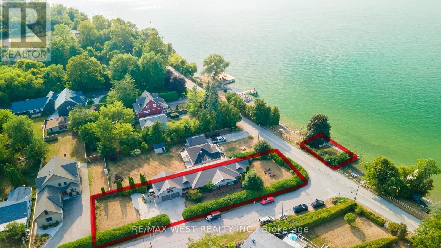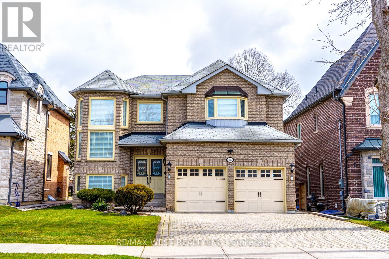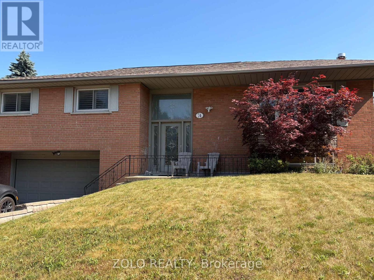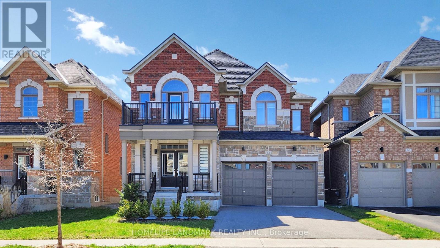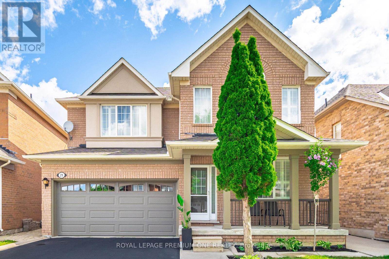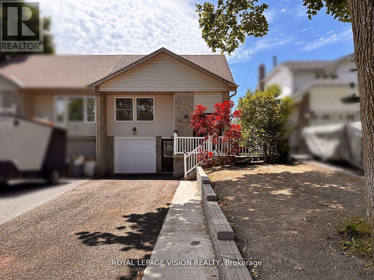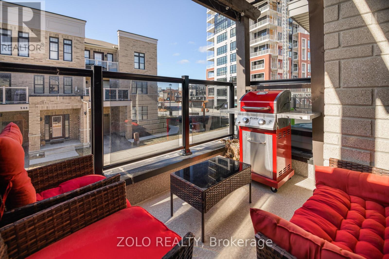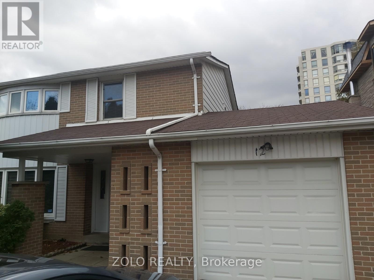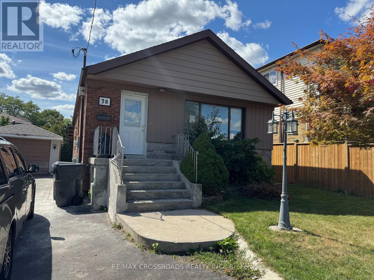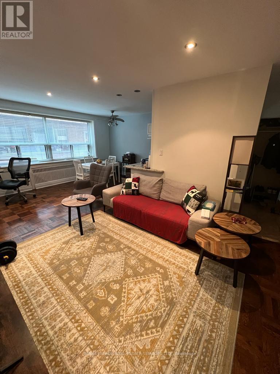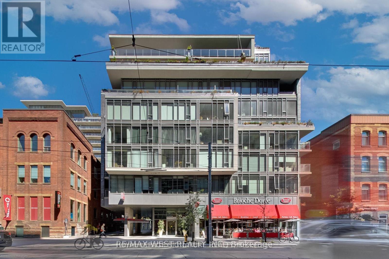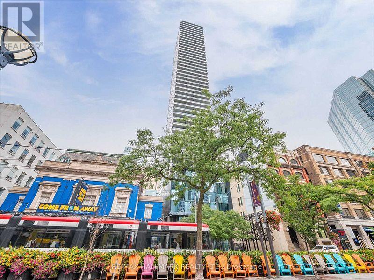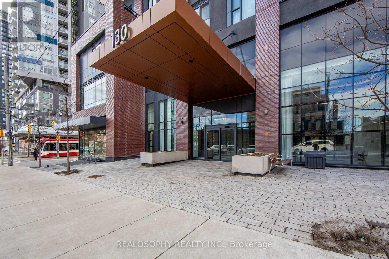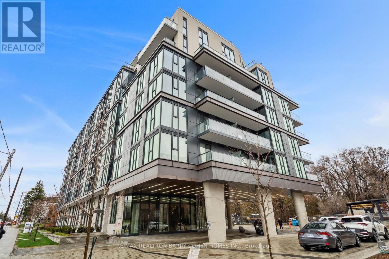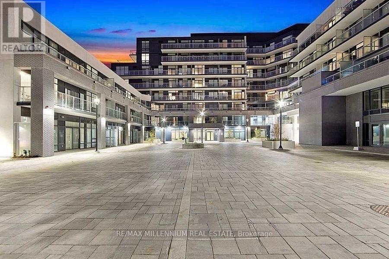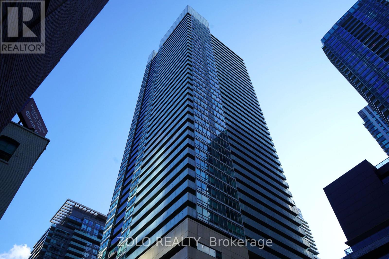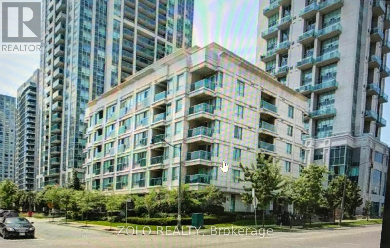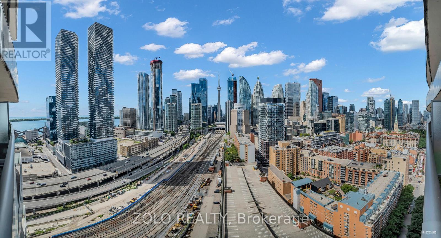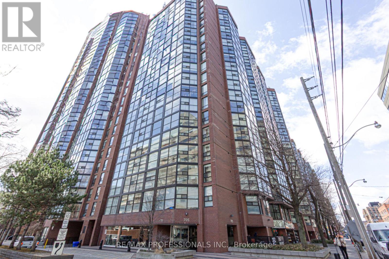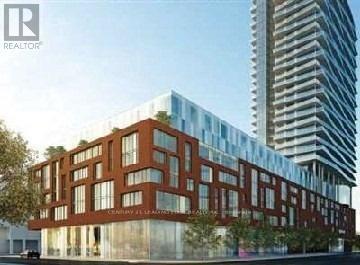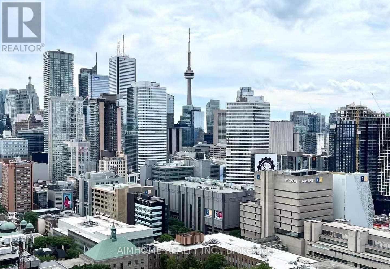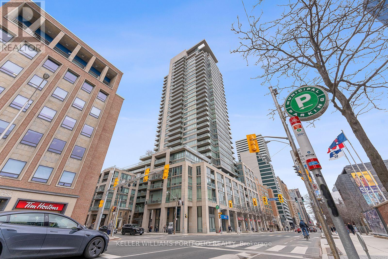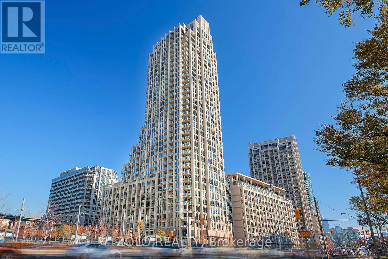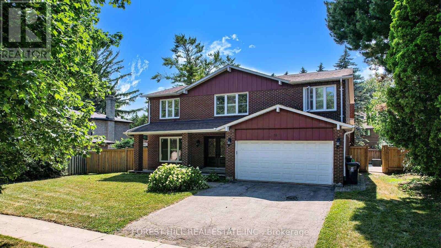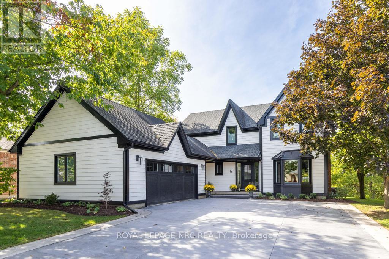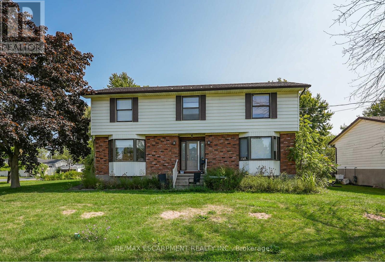3045 Sandy Acres
Severn, Ontario
Elegant Lakeside Living in the Heart of Serenity BayWelcome to a residence where timeless design meets contemporary luxury. This newly constructed four-bedroom, three-bathroom home is a masterclass in comfort and sophistication, thoughtfully curated for elevated everyday living.Step inside to soaring 10-foot ceilings that enhance the sense of space and light throughout. The gourmet kitchen, with its seamless connection to an expansive great room, offers the perfect setting for both refined entertaining and relaxed family gatherings. A separate formal dining room, easily convertible into a private home office, caters to the needs of modern living.Upstairs, four sun-drenched bedrooms offer a peaceful retreat, each appointed with generous closet space. The second-floor laundry room adds practicality with elegance.Set within the coveted Serenity Bay community, this home is surrounded by lush forest trails and offers exclusive boardwalk access to the shimmering waters of Lake Couchiching. Here, nature is not just nearbyits part of your daily rhythm. Enjoy morning walks, scenic bike rides, or quiet moments by the lake in a setting that inspires peace and connection.With convenient access to Highway 11, youre effortlessly connected to the surrounding region, while enjoying the tranquility of one of the area's most serene and prestigious enclaves.(((Select photos have been virtually staged to help illustrate the home's full potential.))) (id:60365)
1754 Pappy Gill Lane
Severn, Ontario
Discover the magic of Gloucester Pool, an inland Muskoka gem with calm waters, stunning natural shorelines, and full access to the world via the Trent-Severn Waterway. This charming 3-bedroom cottage offers the perfect blend of rustic Muskoka character and modern comfort, with a finished basement, detached heated garage, and a boathouse featuring an electric lift and deep water off the dock. Spend your mornings soaking up the serenity on the dock, and your days exploring the area's on-water restaurants, spas, and scenic landmarks like the Big Chute Marine Railway. With a bunkie for guests and a sauna outbuilding complete with a wood-burning stove, this property is made for four-season enjoyment. Just minutes from the Port Severn General Store, public boat launches, and sandy beaches, this is your gateway to Muskoka living with endless places to explore by boat, bike, or foot. A rare opportunity to own a piece of classic cottage country with all the comforts of today. (id:60365)
30 Black Creek Trail
Springwater, Ontario
Prestigious Black Creek Estates Custom-Built Bungalow Offering 4,500+Sq/Ft Finished Living Space & In-Ground Salt Water Pool w/Extensive Landscaping & B/I Grilling Station w/Napoleon BBQ. Striking Brick & Stone Exterior w/Triple Car Heated Garage, 132ft x 180ft Private Lot Surrounded By Mature Trees. Upon Arrival, Immerse Yourself In A World Of Sophistication & Luxury. 9ft Ceilings, Built-in Speakers, 7inch Wire Brushed Hardwood Flooring & 7.5inch Baseboards Throughout. Gourmet Kitchen Features Grand Centre Island w/Granite C/t & Floor-To-Ceiling Soft-Close Custom Cabinetry, Marble Backsplash, Pot filler, High End S/S Appliances & W/I Pantry. The Living Room Boasts Gas F/p, 10ft Tray Ceilings w/Crown Moulding and Expansive Windows Overlooking Backyard Oasis. Primary Bedroom Is A Retreat w/5-piece ensuite w/Heated Floors, Glassed Rain Shower, Aerated Tub & Massive W/I Closet. Fully Finished Basement w/Gas F/p, High end Vinyl Flooring & Wine Room w/Racks & Many More Upgrades Throughout! *See Attached Full List Of Upgrades* (id:60365)
4211 - 1000 Portage Parkway
Vaughan, Ontario
This Luxury Condo 2 Bedroom Corner Suite with 2 Bathrooms At The Stunning Transit City Tower In a Prime Location In Vaughan Metropolitan Centre. North-West Facing Bright And Spacious Unit, Lots of Natural Lighting! Laminate Flooring, Modern Kitchen With Built-In Appliances, Ensuite Laundry, Steps To Subway, 5 Mins To York University, 30 Mins To Downtown Toronto. (id:60365)
1113 - 8081 Birchmount Road
Markham, Ontario
Newer 1 Bedroom Suite Unit W/ Balcony In Signature. Top of the Hotel. At The Milan Features Unobstructed Views 9" Ceilings, Huge Balcony, Bright Living Space, Modern Open Concept W/ Cesar Stone Countertop & Large Center Island, Stainless Steel Appliances. Swimming Pool, Gym. (id:60365)
1615 Corsal Court
Innisfil, Ontario
One year old family sized detached home in the one of the new community in the city of Innisfil, 3684 Sqft Breaker Elevation A Home from Fernbrook Belle Aire Shores community , 5 bedrooms + 4 washrooms Lots of upgrade with 10 feet Ceiling on Main floor +Tall Tray ceiling in master + Office/Den at main level kitchen has stainless steel appliances . Quartz Counters, Centre Island fire place , primary Bedroom his & her Walk-in Closets & attached 6 pieces ensuite. All other 4 semi ensuite bedrooms are generous in size. Second floor laundry for convenience with large washer and a large dryer. Great location in a growing new Community within Minutes to Lake Simcoe, Parks, Beach & Marina and next to upcoming Margaretta park and Innisfil Go station. Main Floor & Second Floor For Lease ( Unfinished Basement is Not Included In The Lease ). Prospective Tenant Will Be Given Access To Change the Furnace Filter, ON/OFF The Hose For Backyard / Garage, To Access The Electrical Panel If Needed & Shut ON & Off The Main Water Line. (id:60365)
317 - 12 Woodstream Boulevard
Vaughan, Ontario
$$$ Many Builder Upgrades + Extras! This suite features Legend light switches, upgraded lighting, high-end stainless steel appliances including a fridge with water dispenser, counter-depth stove with a spotless oven, Bosch dishwasher, and microwave. The kitchen is enhanced with granite countertops, a breakfast island, undermount sink with upgraded faucet, extended cabinetry with built-in wine rack, and valence lighting. Additional features include a TV bracket, custom blinds in every room, and a queen-sized bed with built-in storage and matching nightstands, all included (id:60365)
2 Newman Avenue
Richmond Hill, Ontario
Nestled In A Quiet And Family-Friendly Neighbourhood, 2 Newman Ave Is Located Just A Short Stroll From The Picturesque Lake Wilcox In Richmond Hill! Designed With Versatility In Mind, The Home Features 3 Generous Bedrooms On The Main Floor, A Bright Living Area With Large Windows That Flood The Space With Natural Light, And A Well-Appointed Kitchen With Modern Finishes. Walk-Up Basement Has It's Own Private Entrance And Provides An Additional 3 Bedrooms, Full Kitchen, Bathroom, And Open Living/Dining Space - Ideal For Multi-Generational Living, Hosting Guests, Or Rental Suite For Added Income Potential. Outdoors, The Property Is Framed By A Welcoming Front Garden And A Private Backyard Retreat, Offering A Balance Of Curb Appeal And Tranquility, While Hardwood Floors Throughout The Main Living Areas Pair Seamlessly With Stylish Porcelain Tiles In The Kitchen For A Timeless Interior. The Expansive Layout Makes Entertaining Easy, Whether You're Enjoying Family Dinner Indoors Or Relaxing Outdoors In The Lush Yard Surrounded By Greenery On Your Own Private Deck. Perfectly Positioned Near 2 GO Train Stations (Bloomington & Gormley), Oak Ridges Community Centre & Pool, Lake Wilcox Park, St. George Lake, Bloomington Downs Golf Course, And Diamond Back Golf Club, This Home Provides Suburban Comfort With Excellent Connectivity. Don't Miss Your Chance To Own A Peace Of Serenity In Richmond Hill! (id:60365)
1501 - 8119 Birchmount Road
Markham, Ontario
Move In Ready! Newer" Gallery Square Condo" The Luxurious Building Is The Newest Addition To The Downtown Markham Skyline. Stunning 9' Ceiling W/Spacious 1+ Den. Full Baths Bedroom. Large Sized Den Can Use As 2nd Bedroom. Functional Layout With Laminate Floor Thru-Out. Granite Counter Top & Backsplash. Steps To Viva Transit, Go Station, York University, Vip Cineplex, Restaurants, Banks & Shops, Minutes To Hwy 407 **EXTRAS** One Parking & One Locker Included. Built-In Fridge, Built-In Dishwasher, Built-In Oven, Cook-Top, Exhaust Hood, Stacked Front Loading Washer & Dryer, All Window Blinds, All Electrical Light Fixtures. ONLY HYDRO EXTRA. (id:60365)
523 Lake Drive E
Georgina, Ontario
Welcome To An Exquisite, Private Executive Bungalow In Highly Sought-After Willow Beach. This Stunning Home Boasts Unparalleled Waterfront Views, Complete With A Secluded Gated Waterfront With Lush Grass And Multiple Year-Round Water Activities On Lake Simcoe. Set Amidst Lush Hedges And Gardens, This Beautifully Renovated Bungalow Showcases A Charming Cedar Shake Exterior, Expansive Decking, And A Durable Steel Roof Installed! In 2015. The Main Floor Great Room Is An Entertainer's Dream, Featuring Soaring Architectural Ceilings Abundant Natural Light, And Seamless Access To The Deck. The Formal Dining Room Is Adorned With A Cozy Gas Fireplace, Perfect For Intimate Gatherings. The Eat-In Kitchen Is A Chef's Delight, Equipped With Sleek Stainless-Steel Appliances, Generous Cabinetry, Built-In Benches And A Striking Double-Sided Freshwater Aquarium. The Primary Bedroom, Along With Two Additional Bedrooms, Offers Ample Space For Family And! Guests. The Home Provides Direct Access To An Insulated And Drywalled Double Car Garage, Ensuring Convenience And Comfort. A Bonus 2-Storey In-Law Suite Adds Even More Appeal, Featuring A Fully Private Spacious Great Room And A Private Terrace With New 6-Seater Hot Tub. Situated In A Picturesque Enclave Of Lake Simcoe On The Beautiful Lake Drive East, This Property Is A True Gem. An Absolute Must-See! (id:60365)
229 Baker Avenue
Richmond Hill, Ontario
Welcome To This Bright/Beautiful/Well Maintained Home In The High Demand Community Of Harding. Open Concept Layout With High Ceilings On Main & Second Floor With Top Quality Finishes. Brand New Windows And Full Upgraded Hardwood Flooring And Brand New Paint Job Done. Four Large Bedrooms With Three Washrooms On Second Floor! Lots Of Natural Light With Large Windows Throughout. Close To Public & Secondary Schools Public Transit., Go Station, Grocery Stores, Restaurants, Library And Much More.*Basement Not Included* (id:60365)
74 Ladyslipper Court
Markham, Ontario
This charming home at 74 Ladyslipper Court is nestled in a beautiful, family-friendly neighborhood on a quiet cul-de-sac street Bayview and Laureleaf. Boasting a huge private backyard oasis, perfect for outdoor gatherings and relaxation. Ideal for families or couples, the spacious layout features 3 bedrooms, a finished basement, and 2 full bathrooms. Natural hardwood floors throughout, well maintained home. Located in the desirable Bayview Glen School district, this residence offers both comfort and convenience in a sought-after community. Qualified tenants only, please. Proof of income and references required. Don't miss the opportunity to make this welcoming home yours! (id:60365)
62 Frank Kelly Drive
East Gwillimbury, Ontario
Backing Onto Ravine hill. Well maintain like brand-new home over 3200 sf, 4 Bdrm/3 Full Ensuite. In Award Winning Hillsborough By Top Rated Builder-Andrin Homes, perfectly situated at the top of Yonge St on a premium lot with a private backyard overlooking a green hill. Circular staircase, Main Floor with 9'Smooth Ceiling, upgraded lights and motorized zebra blinds. Modern Kitchen Offers Extended Cabinets, featuring quartz countertops, stainless steel appliances, Backsplash, Pantry & Porcelain Flooring, a separate oversize breakfast area. A dedicated main-floor office provides the perfect space for remote work or a private home office. 2nd Flr Loft walk to Balcony! Ideally located near highways 404/400, GO Station, Upper Canada Mall, Costco, Walmart, cinemas, conservation areas, and top-tier amenities. (id:60365)
21 Ocean Avenue
Vaughan, Ontario
Welcome to 21 Ocean Ave. Nestled in the highly sought-after area of Vellore Village Vaughan, this beautifully maintained home is situated on one of the largest lots and quietest streets in the neighborhood. Offering 4 spacious bedrooms and 3 bathrooms. this home is ideal for family living. The main floor features an open-concept layout with 9-foot ceilings, gleaming parquet hardwood flooring, and California shutters throughout. Enjoy direct access from the garage to home and partially finished basement awaiting your personal touch. The family room boasts a cozy gas fireplace and seamlessly connects to a bright kitchen and eating area with a walkout to the backyard. Step outside to discover a large, fully fenced yard with plenty of space for enjoyment, or a future pool, complete with a concrete patio, a shed and gas hookup for your BBQ enjoyment. Conveniently located just minutes from the new Cortellucci Hospital, Canada's Wonderland, shopping, schools, parks, transit and so much more. This is an unbeatable location offering both comfort and convenience. Don't miss the chance to make this your new home! (id:60365)
3 Weeping Willow Drive
Innisfil, Ontario
Welcome to this well maintained two-bedroom home, featuring a den and one bathroom, nestled in the vibrant, adult lifestyle community of Sandycove Acres. This home is conveniently located close to two community halls and an outdoor heated saltwater pool. Upon entering, you will be greeted by a spacious and bright living environment that effortlessly combines comfort and style. Recent updates include a newer roof, new furnace and AC unit, as well as new modern kitchen appliances, including a dishwasher, refrigerator, and stove. The interior showcases attractive new gray laminate flooring devoid of transitions. There is a covered back entrance with a ramp for easy access and a front entrance deck with a ramp and stylish pergola for afternoon shade. The galley-style kitchen is elegantly designed with a chic tiled backsplash and a pantry closet, perfect for your culinary needs. Your entryway features a mudroom complete with a custom-built bench and storage unit, ideal for maintaining organization. The main living area boasts a large living room highlighted by a cozy gas fireplace, providing warmth and ambiance with updated windows. Adjacent to the living room is the dining area, which has been drywalled and includes an updated window that fills the space with natural light. The drywalled den offers additional versatility, making it suitable for various uses. The primary bedroom has been updated with drywall. The room is generously sized to accommodate a queen-sized bedroom suite and provides ample closet space. The second bedroom is also well-appointed to accommodate a single bed and two newer windows for increased brightness. For your convenience, this home includes side-by-side two-car parking. This charming residence perfectly merges functionality and elegance, making it an ideal choice for those seeking a comfortable and contemporary living space. New fees are $855.00 lease and $148.23 taxes. Come visit your home to stay and book your showing today. (id:60365)
32 Goldring Drive
Whitby, Ontario
Beautifully renovated and tastefully updated, this 3 bedroom semi-detached home is nestled on a serene, family-friendly street. This property features updates to list: new main floor hardwood floors, an updated kitchen with a breakfast nook and bar fridge, modern appliances , central air conditioning, a shed, fiberglass exterior doors, maple stairs and banisters, entry ceramic tiles, and energy-efficient windows. Don't miss out on this exceptional home! (id:60365)
802 - 1050 Eastern Avenue
Toronto, Ontario
Welcome to 1050 Eastern Ave a brand new, never-lived-in 1-bedroom, 1-bathroom condo at the edge of The Beach and Leslieville. Designed for modern living, this stylish unit boasts high ceilings, quartz countertops, integrated appliances, and a sleek open-concept layout. Enjoy the best of the east end with Queen Streets shops, cafes, parks, and TTC just steps away. With quick access to the Beach and downtown, this home offers unbeatable convenience in one of Torontos most vibrant and connected neighbourhoods. (id:60365)
136 Goldhawk Trail
Toronto, Ontario
Welcome To Milliken, One Of The Most Sought-After, Family-Friendly Neighbourhoods in Scarborough! 136 Goldhawk Trail Is Walking Distance To Public Transit, Top-rated Schools, Parks, Restaurants, Supermarkets & Shopping Centres! Situated On A 40 x 110 Feet Prime Lot, This Newly Renovated Double Garage Detached House Is The Quintessential Family Home: New Roof & Fence(2024), Extra Wide Driveway, Direct Access From Garage, 5 Spacious Bedrooms, 3 Bathrooms, Open Concept Main Floor With Wonderful Layout & Flow, Updated Kitchen With Brand New Quartz Countertops, Cabinets & Range Hood, Bright And Cozy Living Room With Brand New Hardwood Floors & Pot Lights, Walkout To A Lovely Private Backyard Garden With Mature Fruit Trees, Great For Both Entertaining & Raising A Family. Finished Full Basement With Separate Entrance, Functional Kitchen & Recreation Room, Great For Guest Accommodation Or Potential Rental Income. Move-In Ready. Don't Miss Out On This Opportunity! (id:60365)
261 Lord Elgin Lane
Clarington, Ontario
Stunning Modern Townhouse (1477 sq.ft.) in Prime Bowmanville Location! Experience contemporary living in this beautifully designed townhouse, ideally situated just steps from the future GO Station, Starbucks, Tim Hortons, a movie theatre, grocery stores, and all essential amenities, this home offers both convenience and style.The main floor features a bright and versatile den - perfect for a home office or cozy retreat. Upstairs, enjoy an open-concept layout with a spacious great room boasting elegant hardwood floors. The modern eat-in kitchen includes a walkout to a private balcony with a pergola - ideal for morning coffee or evening relaxation.On the top level, the primary suite offers a serene escape with a 4-piece ensuite and his-and-hers closets. Two additional bedrooms provide ample space for family or guests. With thoughtful design and premium finishes throughout, this home is a must-see! (id:60365)
Basement - 12 Glenstroke Drive
Toronto, Ontario
LOCATION! LOCATION !! LOCATION !!!Separated Entrance! One Bedroom Basement Apartment Unit. Located In Highly Sought After Agincourt Community ****1Bedroom/ 1 Bath With Shower And A Living/Dinning Room And A Big Kitchen! .Lots Of Storage Space! Walk To Bus, Parks And Schools, Library, Community Centre, Shopping Mall, Banks, Restaurants *** Minutes To Sheppard, Hwy 401, Supermarket And Scarborough Town Centre. (id:60365)
78 Portsdown Road
Toronto, Ontario
This spacious main floor offers 4 bedrooms and 2 modern washrooms, featuring an open-concept layout with a brand-new kitchen, stainless steel appliances, and elegant pot lights throughout. Enjoy generously sized rooms, perfect for comfortable living. Located in a highly desirable neighborhood, just minutes from Highway 401, Kennedy Subway Station, and downtown Toronto. Close to schools, shopping, and all essential amenities.Dont miss this fantastic rental opportunity! Utilities: Main floor tenants pay 60% of gas, water, and electricity. (id:60365)
31 Channel Drive
Whitby, Ontario
Location, Location, Location! This stunning 3-bedroom, 3-bath semi-detached home is nestled in the highly sought-after neighborhood of Whitby Shores. Beautifully maintained and thoughtfully updated, its just steps from parks, scenic walking trails, and great shopping. A commuters dream with easy access to the GO Train and Hwy 401. Inside, you'll find a bright, inviting layout with numerous upgrades. The kitchen boasts modern cabinetry, built in coffee bar and stainless steel appliances, while the refinished hardwood floor adds timeless charm. Major updates include new windows (2017), patio and front door (2024) roof (2018), and a gorgeous cedar deck (2020) perfect for entertaining in the spacious backyard. The fully finished basement offers an ideal retreat for movie nights or relaxation, complete with a stylish and modern wet bar. The large primary suite features his-and-hers closets and large windows that bring in the sunshine. Bathrooms have been refreshed with stylish fixtures, adding a touch of luxury throughout. This home is truly turnkey, just move in and enjoy! Buyer and agent to verify all taxes and measurements. Quick Closing! Offers Anytime! (id:60365)
105 - 2 Ridelle Avenue
Toronto, Ontario
Available NOW, comes with all the existing furniture in mint condition, conveniently located in the main floor of the building with a serene view of the greenery around the building. It is located in the best school district with a walking distance to TTC, shopping, trails, in a very family friendly neighbourhood. rent includes central AC, heat and water, only hydro is extra. Parking is available for $50 per month from the building management. (id:60365)
310 - 650 King Street W
Toronto, Ontario
Experience the best of city living in this stunning 2-bedroom suite, perfectly located in the heart of vibrant King West. Set within a boutique mid-rise condominium, this beautifully designed residence offers a refined urban lifestyle. Featuring soaring 9-foot ceilings, expansive floor-to-ceiling windows, and elegant French sliding doors leading to an enclosed balcony, the space is filled with natural light and style. Thoughtfully upgraded throughout, highlights include thick quartz countertops, classic shaker-style cabinetry, custom electric roller blinds, and smartly designed custom closets. The open-concept living area flowsseamlessly for both everyday comfort and entertaining. This exceptional suite truly has it all. (id:60365)
1407 - 224 King Street W
Toronto, Ontario
Welcome To Theatre Park Condo In King Street.! 2 Bedrooms South West Corner Unit With Unobstructed And Forever View of the Roy Thomson Hall. Modern Decor W/ Exposed Concrete Walls And 9 Ft Ceilings Glass All Around. Lots of Natural Light. Practical Layout With No Wasted Space. 815 Sq Ft Plus 124 Sq ft Balcony W/ BBQ & Wood Deck Covering. Incredible Location ! Steps To TTC, Financial And Entertainment Districts. Enjoy Downtown Living With All The Best Restaurants And Entertainment! (id:60365)
1905 - 130 River Street
Toronto, Ontario
Attention First Time Home Buyers! Great starter condo In the city. Very Polite Tenants Are Willing To Vacate With Property With Notice(60+Days) also Happy to Stay if the Buyer Is Looking To Keep Great Tenants On Current Terms. Immaculate Condition 1 Bedroom, 1 Bathroom, Bright Condo For Sale at Artwork Condos. This Wide Open Concept Floor-Plan With Modern Finishes Was Built In 2023 And Shows Very Well. The West Facing Extra Large Balcony Has Afternoon Open Sun Light Views, Allows You To Enjoy Those Endless Summer Days Or Lazy Evenings Gazing Onto The Southern Cityscape. The Modern Kitchen Comes With A Seating Island And Overlooks The Living Area With Easy Walk Out To Balcony, Great Space For Entertaining Guests. The The Building Is Conveniently Located Near Transit, 10 Minutes To Downtown, Parks, Community Centres, Riverdale Farm, All Walking Distance Including Grocery And Services on Dundas Or Queen. Take a Walk Over The Bridge To Riverside or Leslieville And Enjoy Brunch Or Lunch At A Endless Array Of Restaurants and Cafes Or Stay in the Neighbourhood and enjoy, Parks, Community Center, Cafes and More. Amazing Amenities Include Spacious Gym With Endless Equipment and 99 Person Capacity, Plus Outdoor Work-Out Area , Shared Workspace With Private Offices, Games Room, Kids Play Room, Garden Rooftop With BBQ Area, Kids Playscape, Lounge Area, Security and Visitors Parking not to Mention Legendary Pro League Sports Collectibles Shop, Bevy Coffee Shop, Sushi96 Opening Soon and All at Your Doorstep. Some Living Room and Bedroom Pictures are Virtually Staged (id:60365)
97 Drewry Avenue
Toronto, Ontario
Rare opportunity to own a home in the best location with unbeatable investment potential! This stunning 4 Bdrm +1 Executive Style Home offers everything you need prime real estate in a highly sought-after neighborhood. Grand foyer with a circular staircase from the basement to the 2nd level, hardwood floors, and main-floor laundry. Bright and well-maintained, this home boasts huge appreciation potential, with a 2-car garage, abundant natural light, and a layout perfect for families or investors. Steps to subway/TTC, schools, shopping, and restaurants a truly high-demand area that guarantees value growth. Don't miss this top-tier investment and lifestyle opportunity! -Property is being sold in As-is condition- Make an offer! (id:60365)
419 - 50 Power Street
Toronto, Ontario
Luxurious Suite, 3 Bedroom + 2 Baths + Window Coverings * Find Yourself At Home In This Modern Abode * Located In The Centre Of Toronto's Most Vibrant Neighbourhoods * Ttc At Your Doorstep * 11' Ceiling * Stainless Steel Appliances * Double Height Lobby With 24 Hr Concierge * Retail Conveniently Located In The Building *Artists Workspace, Gym+Fitness+Yoga Studio, Event Room With Caterer's Kitchen, Meeting Room + Lounge, Games Room, Outdoor Pool + Steam Rooms, Community Garden, Bbq Area (id:60365)
221 - 80 Harrison Garden Boulevard
Toronto, Ontario
Spacious One Bedroom + Den Condo in one of the most prime North York neighbourhoods by Tridel. This bright and well-designed unit offers an unobstructed south view of the city. The separate den can be converted into a bedroom or private office if desired. The master bedroom is large and faces south, providing ample natural light. The condo also offers amazing amenities such as 24-hour concierge service, an indoor pool, whirlpool, sauna, virtual golf, tennis court, fitness centre. (id:60365)
906 - 250 Lawrence Avenue W
Toronto, Ontario
Welcome To The Penthouse In This Brand New Boutique Building Located At Lawrence Ave & Avenue Rd - One Of Toronto's Most Desired Neighbourhoods. Experience Pure Luxury In This Corner Unit Which Offers A Rare And Spacious Two-Bedroom Plus Large Den, And 2 Bath Layout. Never Before Lived In. This Unit Boasts Just Over 1000 Sq Ft Plus Oversized Balcony. Enjoy Floor To Ceiling Windows With Soaring Ceilings Throughout In This Modern Open Concept Suite. Highly Desirable Lifestyle With The Best Area Amenities Available. Just Steps To The Shops And Eateries Of Avenue Rd, High-End Grocery Stores, Public Transit, The Douglas Greenbelt And Bedford Park! The City's Top Public And Private Schools Are Just A Short Walk From Your Front Door. (id:60365)
3912 - 161 Roehampton Avenue
Toronto, Ontario
High-floor 1+Den suite in Midtown Toronto with unobstructed south-west city views. Sunny all day! Open-concept layout featuring laminate flooring throughout, modern kitchen, and living room walkout to a 104 sqft balcony. Steps to subway, shopping, dining, and entertainment. Excellent building amenities include rooftop terrace, fitness center, party room, 24-hour concierge, and visitor parking, and steps to large exercise field. Partially furnished with queen size bed and sofa. Landlord will consider unfurnished if necessary. (id:60365)
536 - 621 Sheppard Avenue E
Toronto, Ontario
Welcome to the prestigious Vida Condominiums, where sophistication meets convenience in the heart of Bayview Village. This stylish 1-bedroom, 1-bathroom suite features a thoughtfully designed open-concept layout, maximizing every square foot for modern and comfortable living. The contemporary kitchen is equipped with built-in appliances, sleek cabinetry, and ample storage, perfect for those who value both function and style. Residents of Vida enjoy an impressive array of upscale amenities, including a 24-hour concierge, fitness centre, party room, outdoor patio, billiards/table tennis room, restaurant, dining room, and catering kitchen ideal for both entertaining and relaxing in style. Unbeatable location: steps to Bayview Subway Station, Bayview Village Mall, grocery stores, and restaurants, with easy access to TTC and major highways. Whether you're a professional, student, or downsizer, this unit offers the perfect blend of luxury, location, and lifestyle. Parking available for an additional $100/month. (id:60365)
810 - 120 Rosedale Valley Road
Toronto, Ontario
Rarely available south-facing penthouse at the Arbour Glen! This mid-century co-op building is set in prime South Rosedale, surrounded by ravine parkland. An incredible opportunity, this suite is on the market for the first time in over 40 years! Exceptionally bright, this two-bedroom, two-bath unit almost 1,140 sq. ft. of elegant and cheerful interior living space, with a very spacious balcony offering treed and lush greenery views bathed in sunshine. A gracious entrance foyer welcomes you, with incredible flow and the optionality to customize and make it your own. Beautiful garden views from the large living and dining areas create the perfect backdrop for entertaining. The expansive primary bedroom easily accommodates a king-size bed. There are two bathrooms: one powder room and one four-piece bath. Multiple closets and an exclusive-use storage locker ensure your storage needs are well met. This charming abode is a rare offering in the building and is ready for its next owner. With no neighbours above, you'll enjoy peaceful and quiet living. Arbour Glen is a mid-rise co-op building nestled on a quiet residential street, offering its residents urban conveniences while being in the heart of the Rosedale ravine. The 24-hour concierge provides unparalleled safety and security to Arbour Glen residents and guests. Other top-tier amenities include a recently enlarged gym with new equipment, a heated outdoor saltwater pool, two laundry rooms designed for efficiency, and ample visitor parking. *Maintenance fees include property taxes*. (id:60365)
1205 - 80 John Street
Toronto, Ontario
Discover this fully designer-furnished, turnkey unit in the luxury of Festival Tower Condos, a 42-storey landmark at 80 John Street in Torontos bustling Entertainment District. This prestigious condo tower, built in 2011, offers 378 upscale Toronto condos and is uniquely positioned above the TIFF Bell Lightbox, the esteemed venue of the Toronto International Film Festival. Festival Tower provides residents with a range of world-class amenities reminiscent of a luxury hotel. Highlights include a cutting-edge 55-seat cinema and lounge, a catering kitchen and concession stand, a rooftop terrace offering stunning city vistas, and an indoor pool and fitness center at the exclusive Tower Club. Situated amidst Torontos acclaimed entertainment venues, clubs, and restaurants, Festival Tower offers an unmatched urban lifestyle. Full width open balcony, 9ft ceilings. Locker Included In Rent. (id:60365)
5202 - 197 Yonge Street
Toronto, Ontario
Luxury Living At Massey Tower! Corner Suite With 2 Bedrooms, 2 Washrooms. Well Laid-Out Split Bedroom Plan. Walk-Out To Huge Private Balcony - Incredible Unobstructed View - You Can See For Miles In Every Direction! Robotic Shuffle Valet Parking + 2 Lockers Included! Prime Downtown Location Across From Eaton Centre, Close To Ryerson, Public Transit, City Hall, Financial District, Walker's Paradise! State-Of-The-Art Hotel/Spa-Like Amenities Including: 24/7 Concierge, Massey Fitness Club, Sauna/Steam, Piano Bar/Cocktail Lounge. Ultimate Urban Retreat! (id:60365)
Lph2 - 19 Avondale Avenue
Toronto, Ontario
Spacious Bachelor Suite in Quiet, Mid-Rise Building. Open Concept, Furnished, includes Murphy Bed, Wall Units, Full Bath, B/I Dishwasher, Stove, Microwave, 2 Small Fridges, Stacked Washer/Dryer, Granite Countertops and Laminate Flooring. Fantastic opportunity in an AMAZING LOCATION! Just move in and enjoy. (id:60365)
2412 - 1 Market Street
Toronto, Ontario
Now available for immediate possession. West facing, ICONIC views of downtown Toronto and surrounding landmarks. UNOBSTRUCTED view of CN Tower, including from your future living room and bedroom! This is the ultimate WFH backdrop flex.The HUGE balconyyour private sky lounge and ample greenp parking adjacent to the unit mean you can spend HOURS entertaining, hosting epic sunset sessions with friends, or enjoying a quiet morning coffee while the city wakes up below.The location? Its a 10/10. You're literally STEPS to the best of Toronto. Bike share located inside the building! Surrounded by dog parks! 9 min walk to King station subway. 6 min walk to King 503/504 street car. 4 min walk to Loblaws/Farm Boy/LCBO/Wine Rack. 9 min walk to sugar beach/waters edge. Go for a run along the Harbourfront, chill with a book at Sugar Beach, or catch a game at Scotiabank Arena. Everything that makes Toronto electric is a short walk away. Ditch the rideshare fare; you're already there.Foodie Paradise: Grab fresh bagels and artisanal everything from St. Lawrence Market for a weekend brunch that hits different. Explore the cobblestone streets of the Distillery District for the city's coolest patios and hidden cocktail bars. Your foodie adventures are endless.This isn't just a condo; it's a launchpad for the lifestyle you've been dreaming of. It's where convenience meets cool, and the best view in the city is yours. Don't let this one become a story you tell about 'the one that got away'. This is a MUST SEE so book your showing now!Photos show virtually staged unit. (id:60365)
405 - 705 King Street W
Toronto, Ontario
Welcome to this spacious 1 bedroom + den condo in beautiful King West of downtown Toronto! Open concept living and dining with walk-out to the solarium to set the mood. Lots of cupboards, ample counter, pot lights, and a pass through in the kitchen to inspire the chef from within. Sliding glass doors to the solarium/den ( possibly can be used as a bedroom ) with floor to ceiling windows. Large primary bedroom with a second walk-out to solarium. Renovated 4Pc bathroom. Close to all amenities including The Kitchen Table ( grocery store )on the street level. Hurry and make this your residence today! (id:60365)
2108 - 1 Market Street
Toronto, Ontario
Prime Location, Luxuary Condo, Bright & Comfort 1 Bedroom Unit At High Floor, New Fresh Paint, 483 Sq Ft + Large Balcony, 19Ft Windows Wise, Unobstructed - South East Lake View. 24Hrs Security, 9Ft' Ceiling, Mosaic Kitchen Backsplash, Caesarstone Counter Top, And More... Step To St. Lawrence Market, Shopper, Bank Art Centre, Lake Front, College, Etc. (id:60365)
2611 - 89 Mcgill Street
Toronto, Ontario
Most Beautiful City And Lake View! Great Downtown Location! Famous Tridel Built! South-West Corner Unit 3 Bedrooms/2 Baths/Master Bedroom W Its Own Balcony With A Walk In Closet And 3Pc Ensuite! Qulity Laminate Flooring Throughout! Steps To Ryerson University, Subway, Shopping Center, Loblaws, Hospitals And Yonge St. Quiet Building W Great Amentities: Wet Lounge & Whirlpool, Outdoor Pool ,Bbq & Terrace, Fitness, Yoga Studio And More..One Parking Include. (id:60365)
2703 - 1 Bedford Road
Toronto, Ontario
Gorgeous large 2 bedroom with 2.5 bathroom condo unit with 10 Foot Ceiling Windows, open concept floor plan with gorgeous unobstructed views! Granite Counter Tops. Sub Zero & Miele Appliances. Two Balconies. 1642sqft floor plan. Steps To Yorkville Shops And To The Subway. Two Parking Spots Included. Large Locker. Must see!! (id:60365)
3403 - 628 Fleet Street
Toronto, Ontario
Absolutely Breathtaking Corner Suite In West Harbour City! Offering Over 2000 Sq Ft of Luxury Living With 3 Bedrooms and Bright Office Space. Stunning Unobstructed City And Lake Views from Multiple Balconies and Large Windows! This Suite Also Features A Very Functional Open Concept Layout, 9.5 Ft Ceilings And Has Been Professionally Designed. Don't Miss Out - This Is A True Showpiece And Must Be Seen! Available Custom Furnished. (id:60365)
162 Banbury Road
Toronto, Ontario
Welcome To 162 Banbury Road Your Forever Family Home Awaits On Prestigious Banbury Road! A Bright, Spacious 4+2 Bedroom + 4 Bath. Renovated Bathrooms, " 65-Ft Lot That Widens To 88.90 Feet At The Rear.Backyard Provides Outstanding Potential For A Large Swimming Pool Or Custom Outdoor Retreat. In One Of Torontos Most Coveted Neighbourhoods. The Main Floor Offers A Large Living And Dining Area Perfect For Entertaining And Everyday Living. The Finished Basement Features A Generous Recreation Room, Ideal For Guests Or Extended Family. Located Within Walking Distance To Denlow PS, York Mills CI, Windfields MS, And Étienne Brûlé JS, And Close To Parks, Transit, Major Highways, And Upscale Shopping At Shops At Don Mills. Recent Upgrades Include New Air Conditioning And Renovated Bathrooms. A Rare Opportunity In A Quiet, Upscale Enclave. (id:60365)
12 Scottdale Court
Pelham, Ontario
Nestled in the heart of Fonthill, this luxury home offers a rare blend of elegance, tranquility, and natural beauty. Tucked away on a private court, the property overlooks a valley leading directly into the picturesque Short Hills. The backyard, with lush trees and rolling hills, feels like a northern retreat year-round. From the moment you step through the front door, you're greeted by an inviting foyer that sets the tone for the home's graceful, open design. To your left, a sunlit office with a large bay window and a fireplace invites quiet productivity, while the right leads to a powder room. The main living areas are designed for grand entertaining and intimate family moments. Natural light pours in, illuminating the modern kitchen, outfitted with custom cabinetry, quartz countertops, an island with hidden storage, and Café appliances. The kitchen flows into the dining room, with its vaulted ceilings and expansive windows framing breathtaking views of the backyard. Step outside from either room to the decks - one perfect for BBQing and another ideal for unwinding. The living room, complete with a fireplace, provides a serene retreat for relaxing evenings. A laundry room adds convenience with custom cabinets and a Wi-Fi-enabled washer and dryer. The herringbone porcelain tile floor adds a touch of elegance to this hardworking space. Upstairs, a thoughtful layout ensures privacy and comfort. The primary suite offers a walk-in closet and an ensuite with heated floors, a shower with double shower heads, an oversized double sink vanity, and a skylight. Across the hall are 3 inviting bedrooms and a 4-piece bath. The walk-out basement is a world of its own with a family room, separate bedroom, 3-piece bath, and roughed-in plumbing for a kitchenette. This home is more than just a property; it's a lifestyle. From quiet moments of relaxation to hosting unforgettable gatherings, this Fonthill gem invites you to experience the harmony of luxury living and nature's serenity. (id:60365)
206 Locke Street N
Hamilton, Ontario
Welcome to 206 Locke Street North, nestled in the highly sought-after Strathcona neighbourhood. Just steps from Victoria Park, historic Dundurn Castle, and within walking distance to downtown, Hess Village, schools, restaurants, transit, and highway access, this location truly has it all. This 3-bedroom, 1-bathroom home sits on a 25 x 66 ft lot and offers endless potential. The main floor features a bright living room, a separate dining area, and a kitchen with direct access to the backyard. Upstairs, you'll find 3 well-sized bedrooms and a full bathroom, offering plenty of space. Additional highlights include an unfinished third-storey attic space and a full basement, the property is ready for your vision and creativity. Being sold in as is condition, this is a fantastic opportunity for renovators, investors, or anyone looking to create their dream home in one of Hamilton's most vibrant communities. (id:60365)
303 - 121 King Street E
Hamilton, Ontario
Welcome to Gore Park Lofts, an exquisite blend of modern design and historic charm nestled in the heart of Hamilton at 121 King St E. This stunning condo offers an unparalleled urban living experience, featuring sleek, contemporary finishes with a nod to the building's rich architectural heritage. Step inside to discover a bright, open-concept space with high ceilings, large windows flooding the unit with natural light, and a state-of-the-art kitchen that caters to your culinary adventures. Enjoy the luxury of stainless steel appliances, in-suite laundry, and premium flooring throughout. Located steps from trendy boutiques, gourmet restaurants, and the scenic Gore Park, this condo offers the ultimate in convenience and style. Make 121 King St E your new home and embrace the dynamic lifestyle of downtown Hamilton. (id:60365)
47 Eagle Avenue
Brantford, Ontario
Step into timeless elegance with this stunning 1911-built home that beautifully blends historic charm with modern updates. From the inviting front porch to the intricate architectural details, this residence has been thoughtfully renovated while preserving its character. The main home boasts a bright and spacious layout, highlighted by a brand-new kitchen renovation in 2025 complete with modern appliances. A separate entrance leads to a 1-bedroom in-law suite - perfect for multi-generational living, rental income, or a stylish Airbnb retreat. Recent updates include roof (2021), basement renovations (2023), eavestroughs, soffits, and fascias (2024), upgraded 200-amp electrical panel, and a newly fenced backyard with shed and concrete patio (2023). This is a rare opportunity to own a piece of history that's move-in ready, income? generating, and full of character. (id:60365)
570 Buffalo Road
Fort Erie, Ontario
FAMILY-STYLE LIVING ... Set on a generous 90 x 122 corner lot, 570 Buffalo Road in Fort Erie is a thoughtfully designed 2,444 sq ft FULLY FINISHED 2-storey home that blends family comfort with versatile living. Its prime location is just minutes from Crescent Beach Park, Waverly Beach, QEW access, shopping, and Fort Erie Golf Club. The main level welcomes you with a large foyer and leads into the living room, accented by French doors and a bay window, providing an inviting space for quiet evenings, while the den, also with a bay window and French doors, opens into the kitchen and dining area. A bright, SUNKEN FAMILY ROOM with WALK OUT to the fully fenced yard with INGROUND POOL and HOT TUB extends the living area and creates a seamless flow for entertaining or family life. Everyday functionality is enhanced by the convenient MF laundry room and a 2-pc bath with pocket doors. Upstairs, the second level is home to 4 bedrooms, including an extra-large primary with double closets, and a 4-pc bath designed with comfort in mind, featuring a jacuzzi tub & separate shower. The lower level offers IN-LAW POTENTIAL ~ living room with gas fireplace, dining area with kitchenette, bedroom, and full 4-pc bath, along with utility and storage space. This flexible layout is ideal for extended family or guests. Attached 2-car garage with inside entry, double drive. Some virtual staging used to show potential. CLICK ON MULTIMEDIA for virtual tour, drone photos, floor plans & more. (id:60365)

