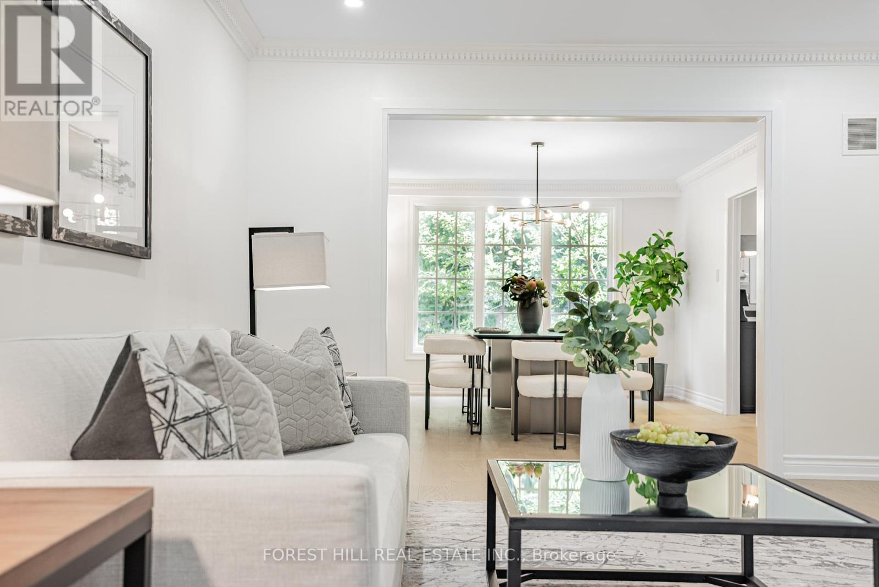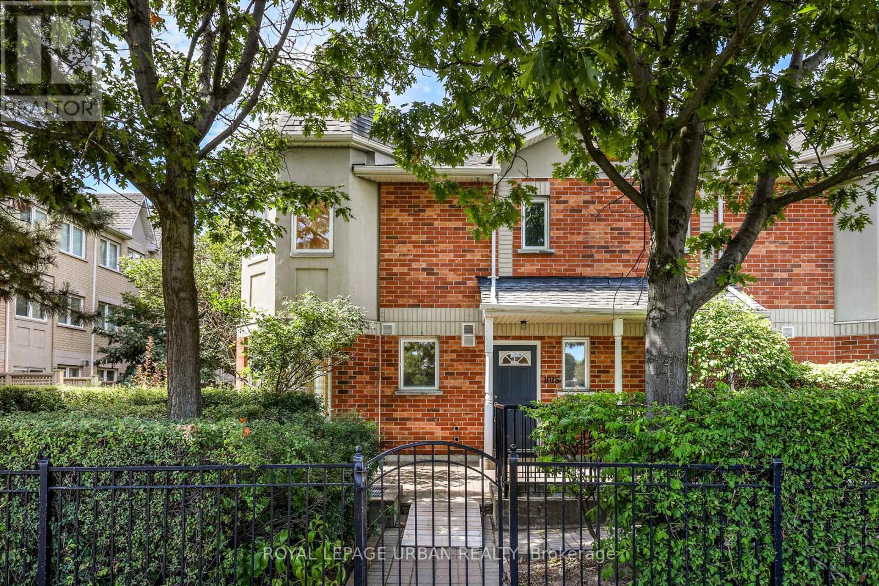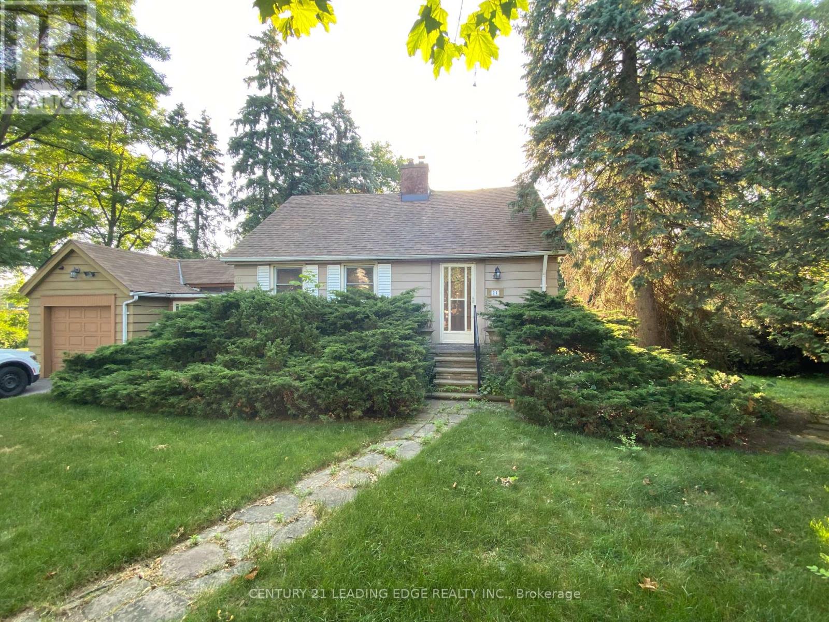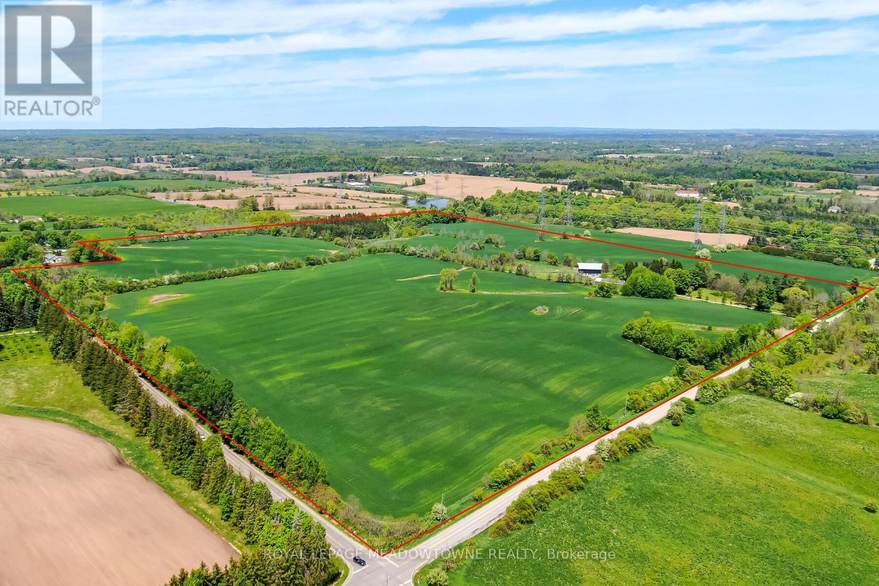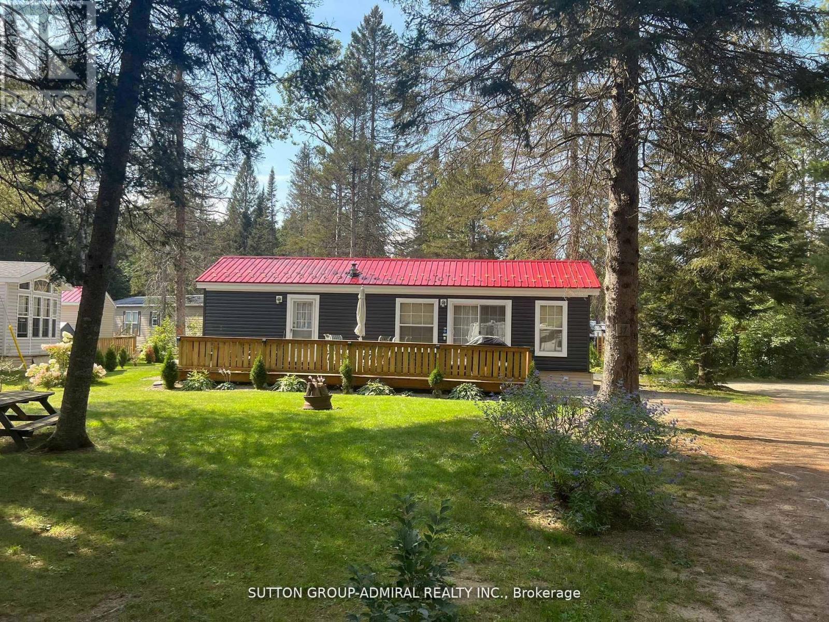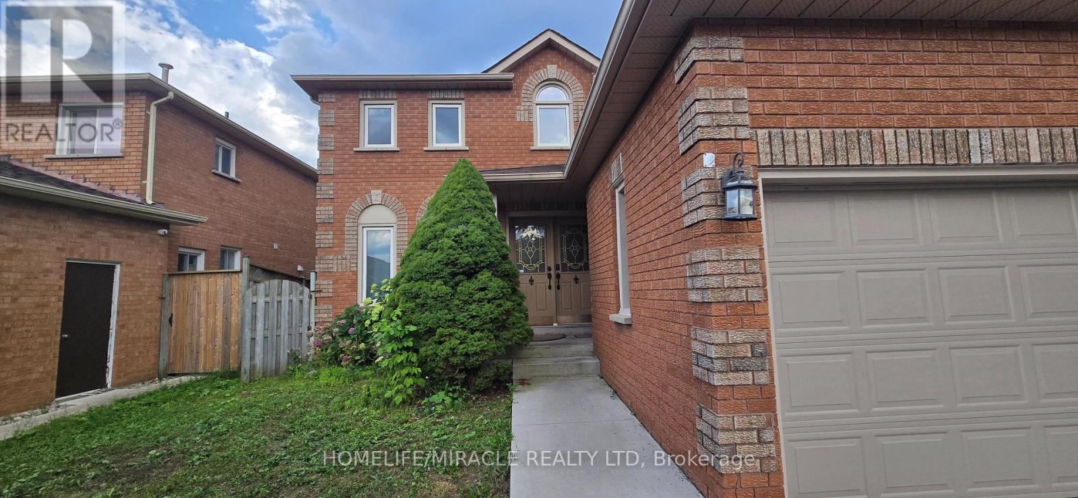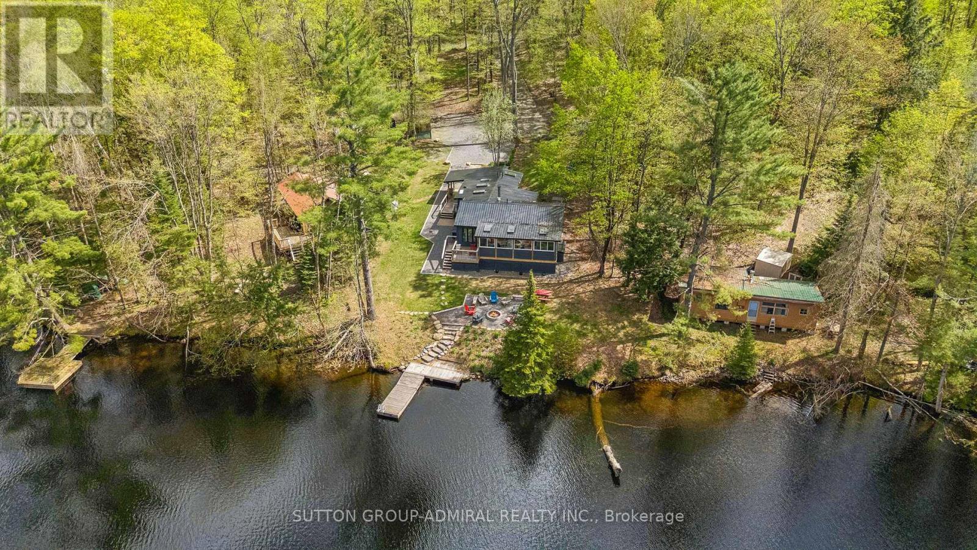37 Abbeywood Trail
Toronto, Ontario
**Denlow PS School Area**Nestled On The Best Pocket Of Abbeywood Trail in the Heart of the Highly sought after and Prestigious Banbury-Don mills*** Family-Friendly, Tree-Lined Street & Easy access to All Amenities(private schools,public schools, shopping, parks-gardens)**Exclusive--Remarkable Family Home----60.28Ft Widen Back/a Pie-Shaped/Private backyard(Quiet Resort-like backyard) & RARE-FIND in area & UNIQUE/full Walk-Out lower level**Super-Greatly Spacious & Generously-Proportioned All Rooms W/Timeless Circular Stairwell Design--Greeting You A Double Main Dr--Gracious--Spacious Hallway & Entering To A Massive Living Room & Open Concept Dining Rm Overlooking Living Room***Gourmet Kitchen Combined Breakfast Area & Serene Therapeutic Setting with Green-view/additional sunroom(enjoy your morning coffee in the bright/sunfilled room)**Functional-Convenient Main Flr Laundry Room W/A Side Dr**The Superb Layout Features On 2nd Flr(Large Primary Bedrm W/5Pcs Ensuite & Walk-In Closet & All Spacious 3Bedrms**Great Space/Large Recreation Room(Basement) & Game Room --- Lots of Storage Area**Great School Area--Denlow PS/York Mills CC & Close To Private Schools,Park,Hwys**Fully finished--an UNIQUE--Walk-Out/Spacious lower level **EXTRAS***Newer Double Dr Fridge,New LG S/S Stove (2025),Newer S/S Hoodfan,Newer S/S B/I Dishwasher,Existing Washer/Existing Dryer,Fireplace,Upgraded Elec Amps,Updated Furnace,Cac, New Hardwood Floor (2025), Newly Painted (2025), New Potlights (2025-Living Rm) (id:60365)
Lph107 - 5168 Yonge Street
Toronto, Ontario
Like a 3 bedrooms condo large unit 1356 SQF + massive balcony, High ceiling, Floor to top windows, freshly paint. Well maintain one owner been living here for a long time. Amazing Floor Plan, Walking Closet and Modern Kitchen Premium Finishes. Den can be used as 3rd bedroom. Direct access to public transit. Welcome To This Absolutely stunning lower Penthouse located at Prestigious Gibson Tower In Heart of North York, Built by Reputable Developer Menkes!!!! High Demand Area, World class amenities and lobby, Party Room, Media Room, Game Room, Meeting Room, Gym, Indoor Swimming Pool, 24 hours Concierge. Access To Underground Path Connecting To Empress Walk & North York Centre Subway. Near Excellent Schools....photos virtually staged.... (id:60365)
1015 - 28 Rosebank Drive
Toronto, Ontario
WELCOME HOME to this rare find, end unit - like a semi -detached. With a gated front yard*** very private. Located in a family friendly community. Plus enjoy a walk-out to your patio. Hardwood floors in Living Room and Dining Room and Top floors. Original owner!!! Bathrooms are in great shape. Two underground parking spaces by your door!!! LOW MAINTANCE FEES. Excellent location, in the heart of Scarborough, across the street from a park and library, close to centennial college, University of Toronto, Scarborough Town Centre. Prefect for first time buyers or downsizers who still want space. Lots of choice of schools, parks, and all amenities. Close to public transit and 401 highway. (id:60365)
26 Foxmeadow Road
Toronto, Ontario
Your forever home awaits in Richmond Gardens! Welcome to 26 Foxmeadow Rd, a rare and beautifully kept two-storey family home on one of the most peaceful, tree-lined streets in Etobicokes highly sought-after Richmond Gardens neighbourhood. Known for its large lots, top-rated schools, and strong sense of community, this is the kind of place where families settle in and stay for generations. Set on an above average sized 62ft x 100ft lot (widening to 66ft at the back), the property offers exceptional space (nearly 3000sf(!) of finished interior space!) both inside and out, including a pool-sized backyard. The well-designed floor plan features separate living, dining, and family rooms, an open-concept living/dining area, and a main floor powder room. There is also a main floor den that can be used as a private office or fifth bedroom, plus a custom Marcon kitchen designed for both style and function. The expansive basement offers space for a recreation area, home gym, or in-law suite. Additional features include a fully integrated irrigation system, two-car garage with a four-car driveway, a primary bedroom with ensuite bath, and a professionally landscaped backyard with inground irrigation sprinkler system. This home is perfect for entertaining, gardening, and enjoying sunny afternoons and quiet evenings. Families love the area for its highly rated schools, including Richview Collegiate (French Immersion and AP programs), Father Serra, and Michael Power/St. Joseph. Steps to Silvercreek Park, playgrounds, and Humber River trails, with Richview Parks sports facilities nearby.Everyday convenience is unmatched shops, groceries, cafes, libraries, and community centres are within walking distance. The upcoming Eglinton Crosstown will add even more value and connectivity. Don't miss this chance to own a spacious, well-kept home on a premium lot in one of Etobicokes most family-friendly and future-forward communities! (id:60365)
21 Faircroft Boulevard
Toronto, Ontario
Prime Cliffcrest detached 1 1/2 storey on a premium half acre lot located in the highly esteemed Bluffs community. Limitless potential for end users, investors or builders alike. Functional layout, open concept living & dining with wood fireplace and separate side entrance to breezeway attached to garage. Large back and side yards ideal for entertaining & summer bbq's or a laneway home. Excellent opportunity to put your own personal touches on the property or build your dream home. Close to lake views, nature trails, marina, beaches, great schools including St.Agatha CS, Fairmount PS, Cardinal Newman Catholic HS, R.H King Academy HS, Ttc, Go, shop & more! (id:60365)
10319 15 Side Road
Halton Hills, Ontario
Picture perfect setting on 84+ beautiful acres in the heart of Halton Hills Country! Fabulous tree-lined drive and professionally landscaped gardens welcome you to this gorgeous century home in mint condition and completely updated, spectacular stone studio with tons of charm and incredible barn plus a 5-bay driveshed. Versatile living space. The stone house can be used for an office, teenagers getaway, inlaw suite and so much more. Stunning open concept kitchen with quartz counters, breakfast bar, stainless steel appliances open to a sitting room with gas stove, formal living room w/cozy wood burning fireplace (with WETT compliance certificate), pretty dining room, primary suite with walk-in closet and luxurious ensuite, lovely three-season room boasting country views and tons of storage in the basement. The formal living room could work as a main floor bedroom ideal for an elderly family member making it a three bedroom home. Heated floors at entrance, hardwood flooring, main floor laundry, updated plumbing and electrical, skylights, pot lighting, wainscotting & more. Tastefully designed keeping all the charming character but with modern conveniences. Forced air gas heating - a rare find in the country! Also includes solar panels. Approx 65 acres farmed. Prime location centrally located close to Georgetown, Milton and Acton and minutes to the 401 & the GO. It's the perfect country package! (id:60365)
52 Atchison Drive
Caledon, Ontario
Welcome to dream detached home, boasting over 3,000 sq.ft. of beautifully maintained living space in a serene, family-friendly neighborhood. Perfectly blending privacy and convenience, its minutes from highways, schools, parks, and the town center. Inside, enjoy sunlit bedrooms, a spacious dining area, and a cozy living room with a fireplace. Double-glazed windows and a fully finished basement enhance this expansive living space. The upgraded kitchen features granite countertops, a smart refrigerator, and a gas oven. The vast basement, an entertainment haven, includes a 4K projector with Yamaha sound, fitness area, bar, office, and enough space to be converted into a second dwelling. Stay secure with a Ring doorbell, ADT sensors, and smart cameras. Outside, a lush backyard offers a deck, gas BBQ hookup, garden, and sprinkler system. With a 2-car garage and ample parking, you're a 1-minute walk from a park and playground, and 5 minutes from schools, trails, and the Town Community Hall with a pool, rinks, and library. Enjoy low property taxes in a safe, vibrant community near OPP and fire stations. Don't miss this rare chance to own this beautiful home with endless possibilities! (id:60365)
2nd - 103 Gloucester Street
Toronto, Ontario
Welcome To This Rarely Available Victorian Treasure In The Heart Of Vibrant Downtown! Freshly And Completely Renovated, This Suite Showcases Quality Vinyl Flooring, Sleek New Cabinetry With Quartz Countertops, Modern Stainless Steel Appliances, Ensuite Laundry, Stylish Light Fixtures, And A Charming Exposed Brick Accent Wall. The Bright, Spacious Layout And Soaring Ceilings Create An Airy, Grand Living Atmosphere, Complimented By Generous Closet Space Throughout. The Primary Bedroom Features Double-Door Closets And A Walkout To A Brand-New Private Wooden Terrace Perfect For Relaxing. Enjoy An Unbeatable Walk Score With Endless Restaurants, Cafés, Shops, Transit, Subway, Universities, Entertainment, Green Spaces, And More Just Steps Away. Move In & Experience The Perfect Blend Of Historic Charm And Modern Luxury! (id:60365)
Lower - 43 Wingfield Avenue
Stratford, Ontario
Like New, Only 1 Year Old! 2 Parking Spots!! LEGAL 2 Bedroom Apartment With 5 Appliances: Fridge, Stove, Dishwasher, Private Laundry Ensuite (NO SHARING). Large Private Patio. High-end Laminate Flooring Throughout; No carpets! Professionally Managed and Well Maintained Lower Unit. Spacious Bathroom with Standing Shower and Large Vanity. Large Open Space combining Dining/Living and Kitchen. Available 1 October 2025, Clean and Well Maintained Unit. Near Parks, Schools, Transit, Transportation. Nothing shared with Upstairs Unit. Private Entrance. Private Laundry. Private Unit. No smoking inside home. Looking for clean and responsible tenants. Just move in. (id:60365)
Lot #37 - 98 North Shore Road
Kearney, Ontario
Affordable year-round 1-bedroom mobile home in Silver Sand Resort (Land lease), Kearney your perfect retreat in nature. This open-concept home features two pull-out couches and a bi-fold door that creates a private sleeping area for guests. Enjoy the cozy ambiance of an electric fireplace, propane furnace, and air conditioning. The kitchen boasts full-size stainless steel appliances and ample storage. Relax on the large private deck or head to the heated, insulated shed with a full-size washer and dryer. Durable insulated metal roof with snow guards. Ample parking. Direct access to Sand Lake with a sandy beach and boat dock ideal for fishing, swimming, canoeing, snowmobiling, ATVing, and exploring nearby nature trails. A turnkey getaway nestled in serene forest and waterfront surroundings. (id:60365)
357 Saginaw Parkway
Cambridge, Ontario
Step into this stunning 3-bedroom, 2.5-bathroom home that combines modern style with everyday comfort. The main floor welcomes you with an open-concept layout, filled with natural light from large windows and designed for both relaxation and entertaining. A spacious living and dining area flow seamlessly into the contemporary kitchen, complete with ample cabinetry and a functional layout perfect for family gatherings, large deck in the fully fenced lot, finished insulated garage with epoxy flooring and insulated garage door and much more. Upstairs, you'll find three generously sized bedrooms, including a bright and inviting primary suite featuring its own private ensuite and plenty of closet space. The additional bedrooms offer flexibility for family, guests, or even a home office setup. With its practical floor plan, abundant space, and warm character, this home is perfectly suited for growing families or those seeking a property with extra living arrangements. Move-in ready and offering endless possibilities, this is a rare opportunity you wont want to miss! (id:60365)
1023 Kirkpatrick Lane
Bracebridge, Ontario
Tranquil Retreat with Panoramic Water Views in the Heart of Muskoka! Welcome to 1023 Kirkpatrick Lane, a beautifully renovated 4-bedroom, 2-bathroom cottage nestled on nearly 1 acre of lush, landscaped grounds. This serene property offers breathtaking waterfront views and is just steps away from direct lake access, providing the perfect blend of privacy and convenience.Inside, you'll find a modern open-concept layout featuring high-end finishes, a gourmet kitchen, and spacious living areas designed for comfort and entertaining. Large windows throughout the home flood the space with natural light and showcase the stunning natural surroundings.Step outside to enjoy the expansive deck, perfect for outdoor dining and relaxation, while taking in the picturesque vistas. The property's generous lot offers ample space for outdoor activities, gardening, or simply unwinding in nature.Located in a peaceful area of Bracebridge, this home provides a true Muskoka experience while being only a short drive to local amenities, shops, and restaurants.Experience the best of cottage living with this exceptional property that combines modern luxury with the charm of waterfront proximity. ALL FURNITURE INCLUDED! (id:60365)

