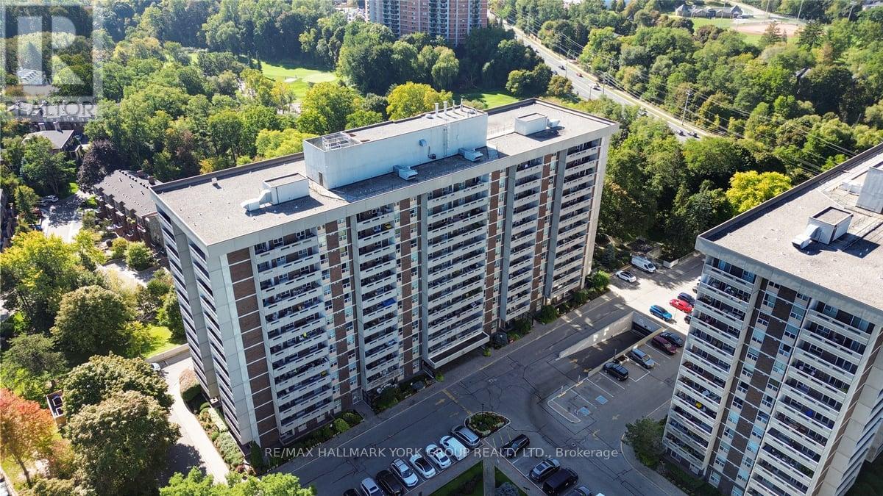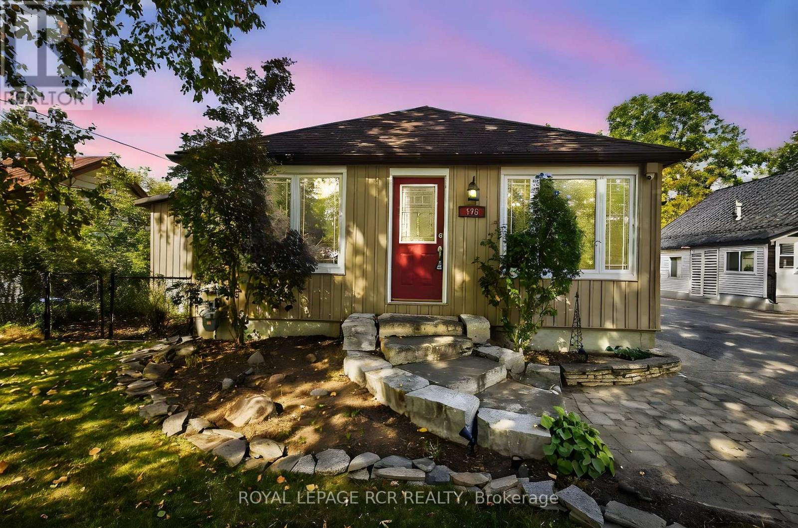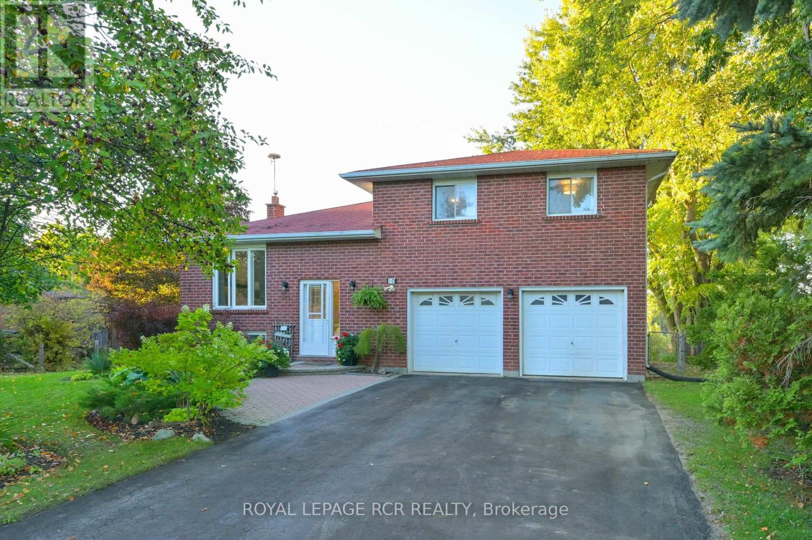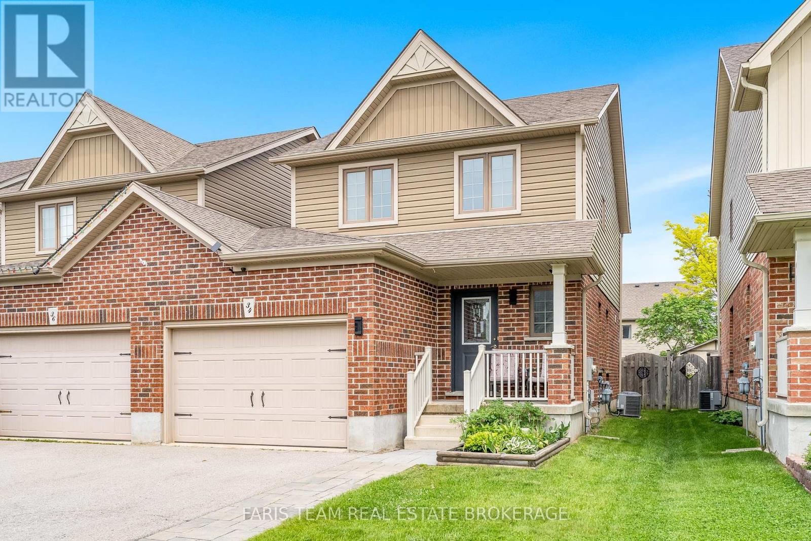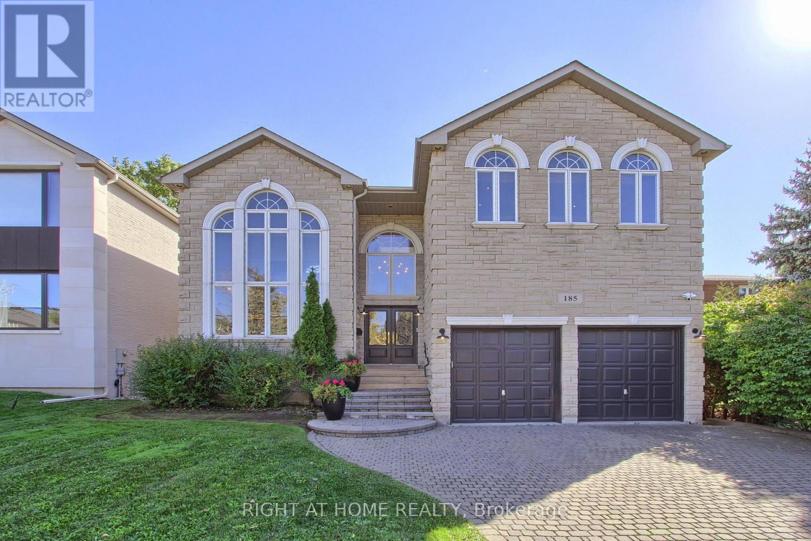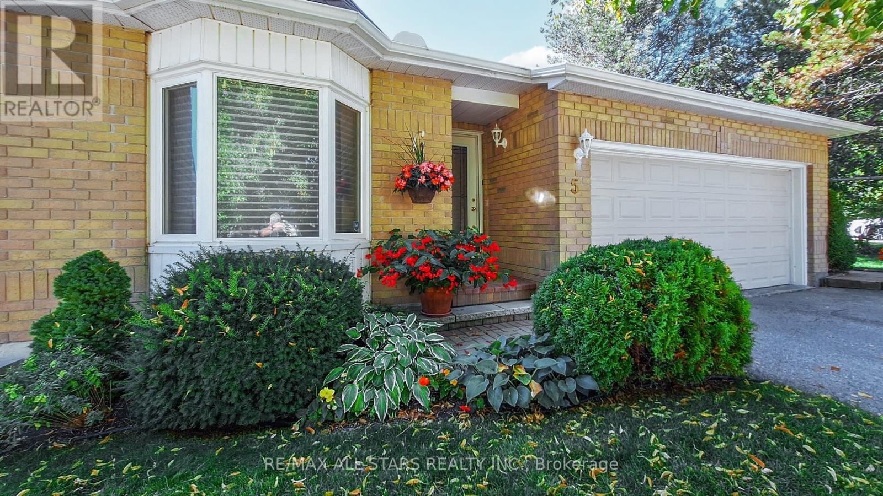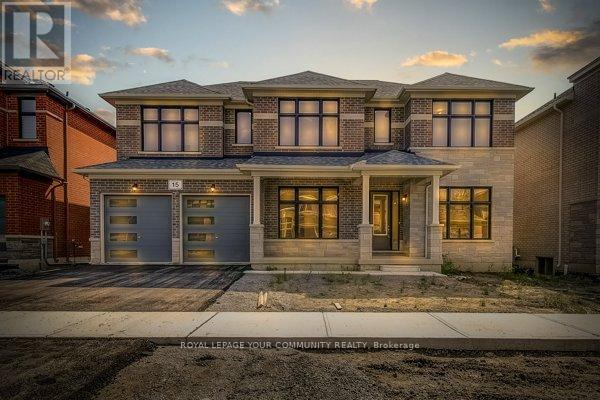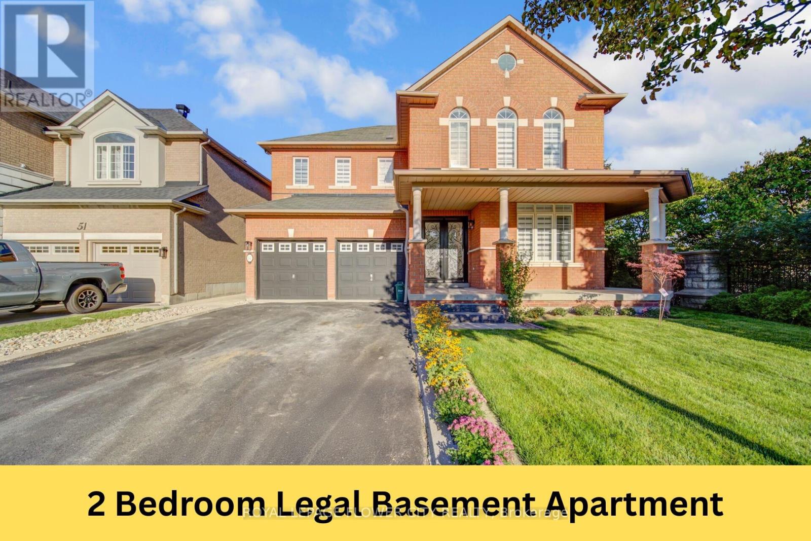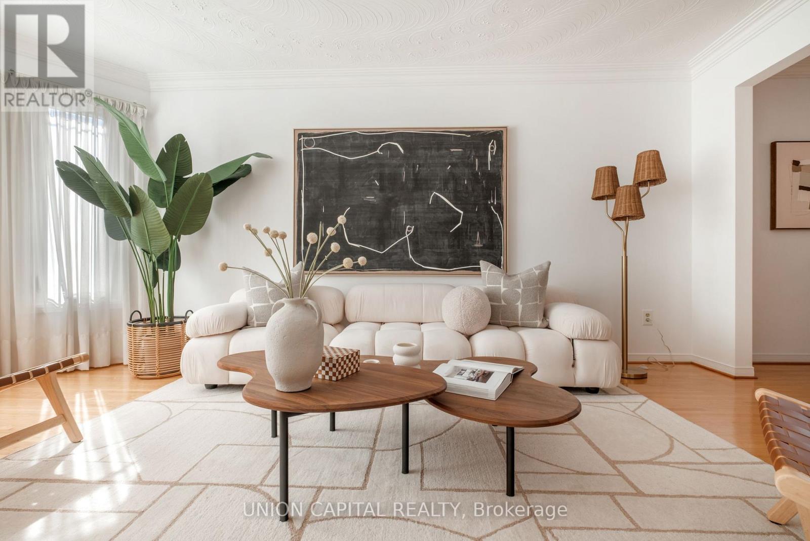810 - 50 Inverlochy Boulevard
Markham, Ontario
Updated 3Br Corner Suite, Kitchen With Built-In Wine Rack And Breakfast Bar, Spectacular Views, 2 Walkouts To 2 Open Balconies, Yonge St Location, Walking Distance To Public Transit (id:60365)
125 King Street
Essa, Ontario
First-time buyer or downsizer? This upgraded Angus bungalow is the perfect fit. The open layout offers three bedrooms and a full bath, newly renovated in 2023. The kitchen is both stylish and functional, showcasing granite counters, a modern tile backsplash, stainless steel appliances and a gas stove. Recent updates make this home truly move-in ready, including new windows, insulation, flooring and a sliding door in the second and third bedrooms. A hydraulic floor hatch provides easy access to the basement, which offers excellent potential and already includes a usable 2- piece bathroom that is mostly finished, giving you extra space and flexibility. Outdoors, the generous fully fenced lot is beautifully landscaped and features a deck, hot tub, garden and tool sheds and an oversized detached garage with plenty of room for your tools and toys. A generator transfer switch adds peace of mind for year-round comfort. Located within walking distance to shops, schools, parks and the recreation centre, this home blends lifestyle and convenience. With Base Borden, Alliston and Barrie just minutes away, it's a smart choice whether you are buying your first home or downsizing with ease. Quick closing available ! (id:60365)
10 Joseph Street
Adjala-Tosorontio, Ontario
Beautifully updated 3 bedroom home in the charming hamlet of Loretto. The main floor features a spacious kitchen with ample storage and counter space, a breakfast nook with walkout access to a deck ideal for entertaining and a living/dining area perfect for formal gatherings. The master bedroom boasts a 2 pc ensuite, while two guest bedrooms share an updated main bathroom. The lower level hosts a family room with above grade windows, a gas fireplace and sufficient space for a pool table, along with access to a double car garage, a laundry room and yard. The property's exterior is enhanced by landscaped perennial gardens and mature trees, complemented by a paved driveway and interlock walkway. (id:60365)
65 Falling River Drive
Richmond Hill, Ontario
Sun-filled and beautifully maintained, this prestige Richmond Hill home sits in a prime diamond location with fresh paint and timeless upgrades throughout. The bright, open layout features a designer chandelier, tiled foyer, gourmet kitchen with granite countertops and custom backsplash, hardwood floors, crown mouldings, and a stunning spiral staircase opening to a soaring living room. An eat-in kitchen walks out to a private patio, perfect for family gatherings and entertaining. The upper level offers 4 spacious bedrooms, while the finished walk-out basement adds 2 bedrooms, a private kitchen, and versatile living space ideal for extended family or guests. Just minutes to Costco, top-ranked Richmond Hill High School, shopping, highways, and the Richmond Green Recreation Centre, this elegant home is move-in ready in a vibrant, welcoming community. (id:60365)
700 Sargeant Place N
Innisfil, Ontario
Brand-new bungalow townhome with luxury finishes and no direct rear neighbours! Welcome to this stunning, brand-new, never-lived-in bungalow townhome, offering a rare combination of modern design, energy efficiency, and move-in-ready convenience! Nestled in a vibrant all-ages community, this land lease home is an incredible opportunity for first-time buyers and downsizers alike. Step inside to find a bright, open-concept layout designed for effortless one-level living. The kitchen is a true showstopper, featuring a large quartz island, stainless steel appliances, a tile back splash, a kitchen pantry, and full-height cabinetry that extends to the bulkhead for maximum storage. The inviting living room boasts a cozy electric fireplace and a walkout to a private covered back patio, perfect for relaxing or entertaining. This home offers privacy,backing onto a maintained quiet walkway with no direct neighbour behind.The spacious primary bedroom offers a 3-piece ensuite with a luxurious walk-in shower, a quartz-topped vanity, and a walk-in closet. The second main floor bedroom is spacious and bright, making this home ideal for guests, family, or a home office. A 4-piece bathroom with quartz counter tops completes the main level. This home also features no carpet throughout!Additional highlights include in-floor heating, a spacious main-floor laundry room, and a garage with inside entry to a mudroom complete with a built-in coat closet. Smart home features include an Ecobee thermostat, and comfort is guaranteed with central air conditioning and Energy Star certification. This home is move-in ready and waiting for you don't miss this exceptional opportunity! (id:60365)
34 Quigley Street
Essa, Ontario
Top 5 Reasons You Will Love This Home: 1) Designed for everyday comfort and effortless entertaining, the spacious open-concept main level features a bright eat-in kitchen with newer appliances and a stylish backsplash, a welcoming living room with modern laminate flooring, and a convenient powder room, all combining flow and functionality 2) The upper level offers three generously sized bedrooms, including a primary suite with dual closets, along with a well-appointed 4-piece main bathroom, ideal for families or those needing flexible space for guests or a home office 3) The finished basement expands the homes living space with a cozy family room perfect for movie nights or game time, plus a laundry room and ample storage to keep everything organized 4) Venture outside to enjoy a fully fenced backyard complete with an awning for shade, thoughtful landscaping, a garden shed, and plenty of space for kids, pets, or summer entertaining, with backyard access available through the home, the garage, or the side yard for added convenience 5) Located in a desirable, family-friendly Angus neighbourhood, this home is connected only by the garage, offering extra privacy; with inside garage entry, loft storage, backyard access, and proximity to parks and amenities, its a move-in-ready option you'll be proud to call home. 1,285 above grade sq.ft. plus a partially finished basement. (id:60365)
701 Sargeant Place S
Innisfil, Ontario
Brand-new bungalow townhome with luxury finishes. Welcome to this stunning, brand-new,never-lived-in bungalow townhome,offering a rare combination of modern design, energy efficiency, and move-in-ready convenience! Nestled in a vibrant all-ages community, this land lease home is an incredible opportunity for first-time buyers and downsizers alike.Step inside to find a bright,open-concept layout designed for effortless one-level living. The kitchen is a true showstopper, featuring quartz counter tops, stainless steel appliances, an oversized breakfast bar, a tile back splash, a kitchen pantry, a built-in microwave cubby, andfull-height cabinetry that extends to the bulkhead for maximum storage. The inviting living room boasts a cozy electric fireplace and a walkout to a covered back patio, perfect for relaxing or entertaining.The spacious primary bedroom offers a 4-piece ensuite with a quartz-topped vanity plus a walk-in closet. A second main floor bedroom is conveniently across from a 4-piece bathroom,making this home ideal for guests, family, or a home office.Additional highlights include in-floor heating throughout, main-floor spacious laundry room,and a garage with inside entry to a mudroom complete with a built-in coat closet. Smart home features include an Ecobee thermostat, and comfort is guaranteed with central air conditioning and Energy Star certification.This home is move-in ready and waiting for you don't miss this exceptional opportunity! (id:60365)
185 King High Drive
Vaughan, Ontario
Prestigious King High Drive! Luxury Grand Residence! This Custom Built Breathtaking 5 + 2 Bedroom Dream Home Is A Masterpiece Of Architectural Excellence. Over 6,000 Sq Ft Of Living Space, It Sits On An Extra Deep 50 x 225 Feet Lot. Stunning Floor Plan Boasting Large Principal Rooms, High Ceilings And Custom Crown Moldings In Every Room. The Grand Foyer Welcomes You With Soaring Ceilings, Crown Moldings And Abundant Natural Light. A Chef's Dream Kitchen With High End Appliances And Elegant Living Spaces Exude Sophistication. The Primary Bedroom Boasts Walk-In Closet And Luxurious Six Piece En-Suite. The Basement Features A Large Rec Room With 9 Feet Ceilings, Additional Bedroom and Den For Potential Income or In-Laws Suite, Walk Out To Interlocked Backyard Patio, Sauna And Plenty Of Storage Space. This Beautiful Home Offers Privacy, Tranquility And The Epitome Of Luxury Living In Thornhill's Most Sought-After Luxury Pocket. (id:60365)
5 - 5 Beswick Lane
Uxbridge, Ontario
You deserve easy living...you deserve to live here! Welcome home to 5 Beswick Lane located on a premium end unit lot situated next to an expansive open common lawn area and convenient visitor parking. This quiet interior street features all bungalows and is the most sought-after street in this popular condo townhouse neighbourhood. This 2 + 1 bedroom, 2 + 1 bathroom beauty features three separate entries including a front entry with a breeze welcoming Phantom screen. Enjoy the privacy and beautiful sunsets from the "secret garden" rear interlock patio. The privacy shrubbed side BBQ patio is ready for the grilling your favourite cut of steak. Who says you can't grow your own veggies while condo living? Check out the photos of this unit's bountiful and mouthwatering tomato patch perfectly located for sun ripening exposure. This well-maintained unit offers a comfortable retirement style layout including a fully finished walkout basement with family room, gas fireplace, 4 pc bathroom, third guest bedroom and plentiful finished general storage area. The accommodating main floor with upgraded vinyl and broadloom flooring is the essence of retirement style living. The family gathering dining area is open to the relaxing living room with bay window. The fully updated eat-in kitchen with granite counters is open to a cozy 2-person sunroom with garden doors to the westerly exposed side patio. The primary bedroom is serviced with a 3-pc ensuite with a 4-pc main bathroom available to the second bedroom that is currently used as a den. This beautiful condo townhouse unit has been enjoyed by the current owners for the past 21 years...now it's your turn! (id:60365)
15 Rail Trail Court
Georgina, Ontario
Welcome To 15 Rail Trail Court--A Spacious Sandpiper Model--Elevation B By Briarwood Homes, Located In The Prestigious Trilogy Community In Sutton. This Spacious And Airy Home Boasts Over 4,000 Sq. Ft. Of Living Space On A Premium 60 Ft. Lot, Situated On A Quiet Cul-De-Sac And Backing Onto Serene Green Space--Offering Privacy And A Peaceful Setting For Your Family. With 5 Generously Sized Bedrooms, 4 Bathrooms, And A Walkout Basement, This Home Is Perfect For Large Or Growing Families. A Rare Feature Includes Double Staircases Leading To The Basement, Enhancing Flow And Functionality Throughout The Home And The Best Part Is That There's Incredible Potential To Add Your Personal Touch--Whether It's Redesigning The Kitchen, Updating The Hardwood Flooring, Or Removing The Upstairs Carpet, The Possibilities Are Endless. Enjoy The Convenience Of Being Steps To Schools, Parks, And Trails, And Just Minutes From The Lake, Beaches, Shopping, And All Local Amenities. Excellent Commuter Access With Hwy 48 Nearby And Just 10 Minutes To Keswick And Hwy 404. This Is Your Chance To Own In One Of Sutton's Most Desirable Neighbourhoods--Don't Miss It! (id:60365)
57 St Nicholas Crescent
Vaughan, Ontario
Welcome to this fully renovated gem in the heart of Vellore Village! This stunning 4-bedroom detached home offers over 2,500 sq. ft. above ground with 9 ft ceilings on the main floor, plus a brand-new, legal 2-bedroom basement apartment with separate entrance perfect for extended family or rental income. Thoughtfully redesigned from top to bottom, this home combines modern luxury with everyday convenience. Step inside to discover engineered hardwood floors, smooth ceilings with potlights throughout, and a brand-new full-height modern entry door. The custom kitchen is a chefs dream, featuring waterfall quartz countertops & backsplash, under-mount sink, and brand-new stainless-steel appliances. All bathrooms have been professionally remodelled with spa-like finishes, including LED mirrors, custom vanities, and a free-standing tub in the primary ensuite. Every closet has been upgraded with custom organizers, offering exceptional storage.Additional highlights include: brand-new window coverings, modern light fixtures, main floor laundry, elegant oak staircase with metal pickets, and freshly sodded front & back lawns. The legal basement unit features 2 bedrooms, full kitchen with dishwasher, separate laundry, living room, and sound-insulated ceilingscompletely tenant-ready.Located in a quiet, family-friendly community, this home is close to Vaughan Mills, Wonderland, Vaughan Subway, Hwy 400, top-rated schools, parks, shopping, and more. Move-in ready with every major upgrade completed your dream home awaits! (id:60365)
58 Horizon Court
Richmond Hill, Ontario
Welcome to 58 Horizon Court, a delightful family residence nestled on a quiet cul-de-sac in the prestigious Doncrest community of Richmond Hill. Surrounded by mature trees and stately executive homes, this property offers a rare opportunity to secure a home in one of the areas most coveted neighbourhoods where families thrive and long-term value endures. Thoughtfully maintained, this home boasts generous principal rooms, an inviting and functional layout, and abundant natural light throughout. Two additional bedrooms in the basement allow for you to transform the space as you wish. The spacious lot provides the perfect backdrop for family gatherings, outdoor entertaining, or tranquil evenings enjoying the tree-lined setting. Residents will appreciate the easy access to parks, shopping, dining, highways 404 and 407, transit and the convenience of being in the highly regarded school districts of Christ the King Catholic School, Doncrest Public School, Adrienne Clarkson Public School (French Immersion), St Robert Catholic High School (IB), Thornlea Secondary School (French Immersion). (id:60365)

