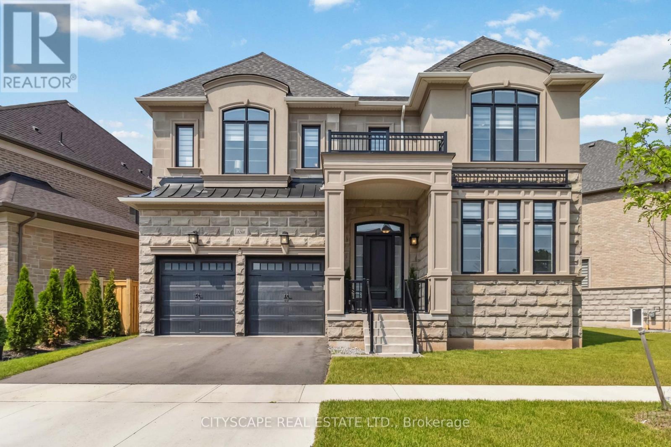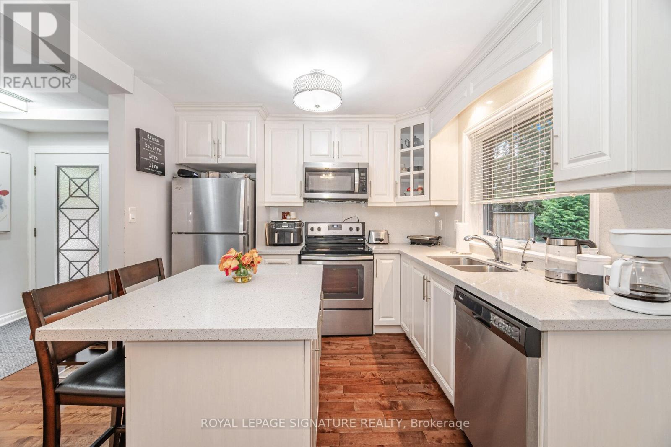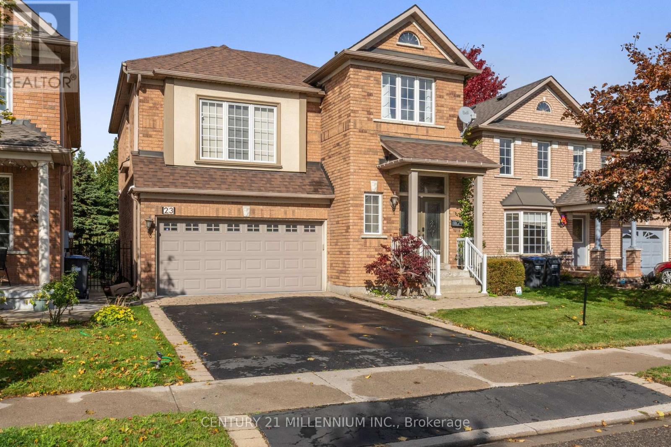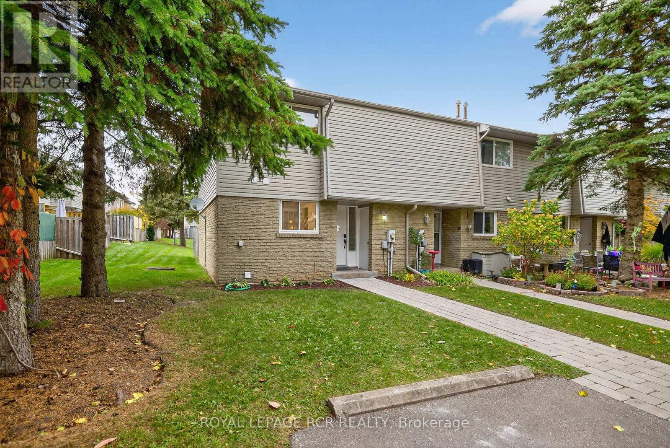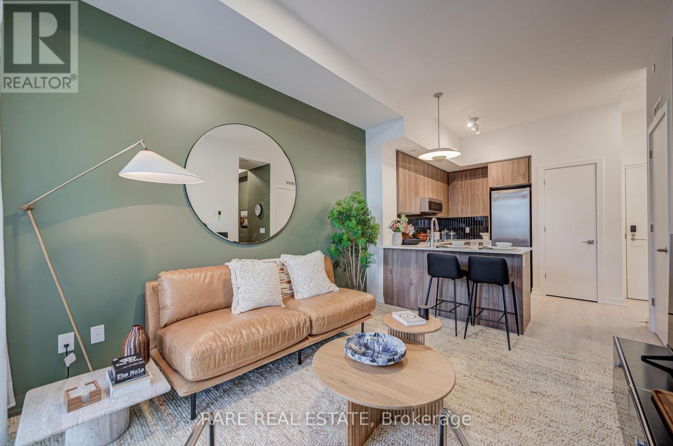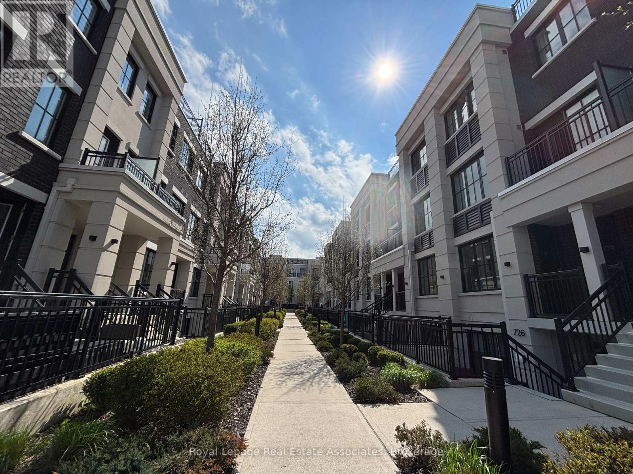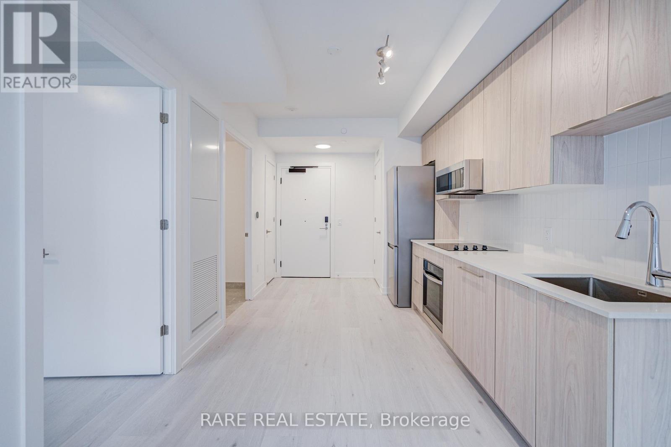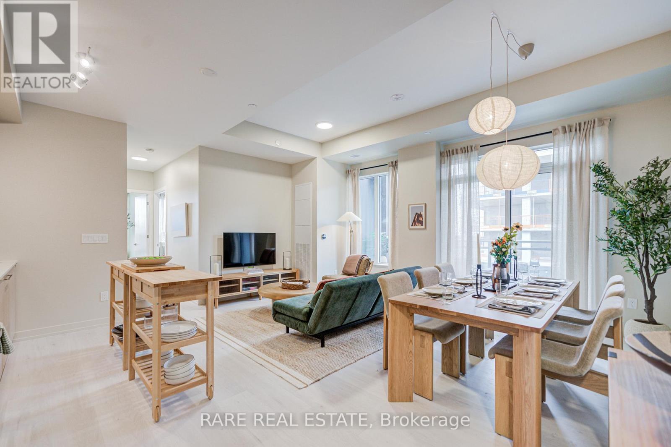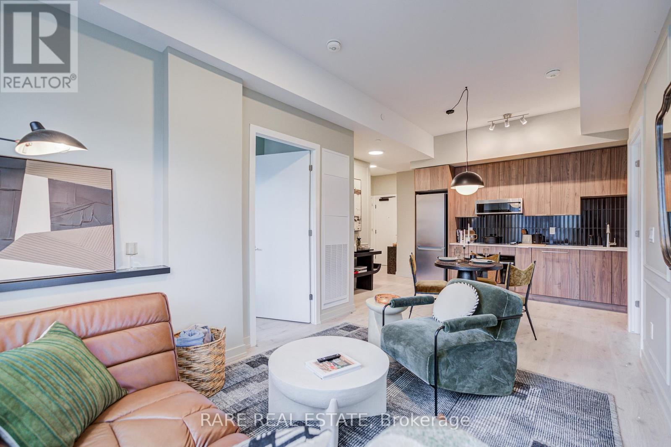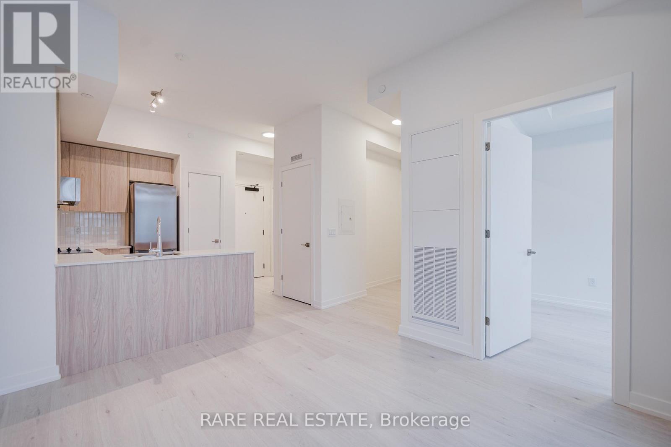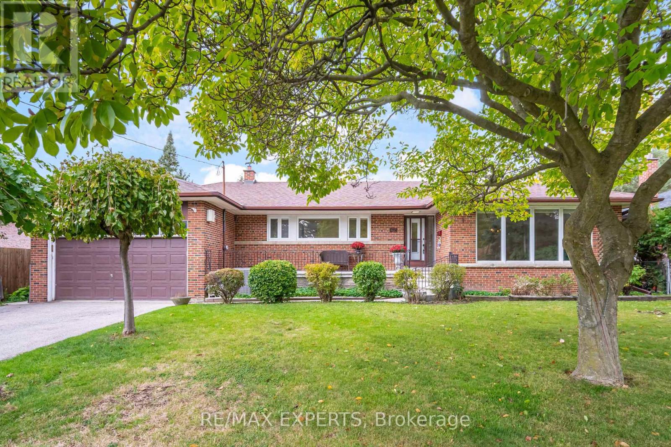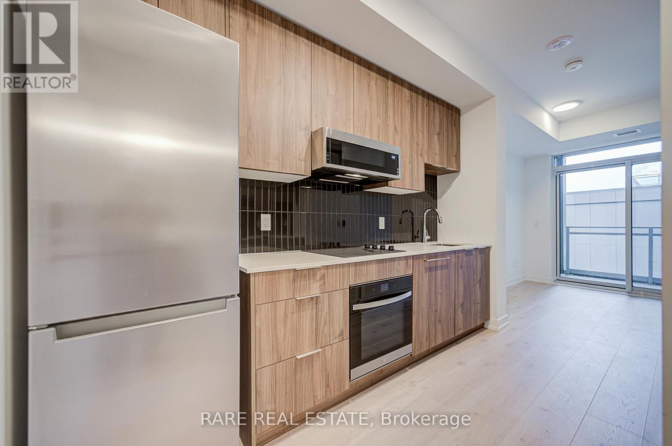1268 Meadowside Path
Oakville, Ontario
Welcome to Glen Abbey Encore - Where Your Fairytale Begins. Step into luxury with this exquisite executive Vanderbilt model by Hallet Homes- a 5-bedroom, 5-bathroom stone and brick masterpiece. Boasting 3,590 sq. ft. of elegant living space (excluding the basement) and situated on a premium reverse pie-shaped lot with a 105-ft wide frontage, this residence is as rare as it is refined. Ideally located near top-ranked, provincially recognized schools, this home is perfectly suited for growing families. Over $150,000 in upgrades elevate every corner of this property, starting with a grand entrance that leads to an open-concept main floor-ideal for entertaining. Enjoy a gourmet chef's kitchen featuring Cambria quartz countertops, built-in Jenn Air appliances, and an expansive eat-in area. The main level also includes a formal dining room, a dedicated office, and a richly appointed wine room, all adorned with elegant wainscoting, pot lights, gleaming hardwood floors, and fireplaces that bring warmth and character. Large sliding patio doors flood the space with natural light, seamlessly connecting the interior to the outdoors. A 3-car garage with a Tesla EV charger adds both convenience and modern efficiency. Nestled on a quiet, forest-facing street, this home offers the perfect balance of tranquility and accessibility, with easy access to major highways and the scenic 14 Mile Creek Trail. A rare blend of sophistication, functionality, and family-friendly living-this home is truly a dream come true. (id:60365)
2259 Wiseman Court
Mississauga, Ontario
Welcome To 2259 Wiseman Court - A Beautifully Maintained 3-Bedroom, 2-Bathroom Home Nestled In Mississauga's Highly Sought-After Clarkson Community! This Charming Residence Offers A Perfect Blend Of Comfort And Style, Featuring A Custom Kitchen With Elegant White Cabinetry, Quartz Countertops, Stainless Steel Appliances, And A Cozy Breakfast Area With A Walkout To The Backyard. Enjoy Select Hardwood Flooring Throughout, And Three Spacious Bedrooms Upstairs, Illuminated By A Hallway Skylight That Fills The Space With Natural Light. The Finished Basement Includes Pot Lights, A Spacious Recreation Area, And A Renovated Bathroom, Providing The Ideal Setting For Relaxation Or Family Gatherings. Outside, You'll Find A Covered Patio Perfect For Entertaining Year-Round And A Private Wide Driveway For Added Convenience. Located In One Of Mississauga's Most Desirable Neighbourhoods, This Home Is Minutes From Clarkson GO Station, Highly Rated Schools, Parks, Trails, And Lake Ontario. Enjoy Easy Access To QEW, Shopping Centres, Restaurants, And All Amenities - Everything You Need Is Right At Your Doorstep. (id:60365)
23 Upper Highlands Drive
Brampton, Ontario
Awesome neighbourhood! Located on a family friendly street backing onto golf course. Rare 4 lvl side split layout with eat in kitchen overlooking ravine/golf course, granite counter tops. Large dining room, fantastic family room with vaulted ceiling, great central location for the family to gather. 4 bedroom converted to 3 with a large sitting room/nursery, easily converted back to a 4th bedroom. Entrance to basement from garage, features a large overhead storage area, mai floor laundry room. Finished basement has potential for a in law accommodations. Great house! Only one owner since new...heres your opportunity! (id:60365)
9 Orange Mill Court
Orangeville, Ontario
Welcome to this beautifully updated 3 bedroom + main floor den, 2 bathroom, end unit condo townhouse. This home offers the perfect blend of style, space, and location. Freshly painted throughout with laminate flooring on every level, this home is designed for low-maintenance living. The brand-new kitchen is the highlight, featuring modern finishes and a pass through to the dining room. The main floor includes a bright living/dining area with a walk-out to a private fenced yard and patio, perfect for relaxing outdoors. A convenient main floor den provides flexibility as a home office with its own convenient 3 pce bathroom. Upstairs, you'll find three spacious bedrooms, the primary bedroom being exceptionally spacious and a full 4 pce bathroom. The partially finished basement offers additional living space for a theatre room or play room for the kids. There's also a good amount of storage space and a convenient laundry area with front load washer and dryer and laundry tub. Situated in a highly walkable neighbourhood, you're just steps from downtown Orangeville, local shops, restaurants, the movie theatre, banks, and everyday essentials including grocery stores and Walmart. Enjoy Saturday morning strolls to the farmers market (year round). Tucked at the end of the street you will find ample visitor parking and a playground for the kids! This home is ideal for first-time buyers, families, investors, or anyone seeking a low-maintenance lifestyle in a prime location. (id:60365)
450 - 2501 Saw Whet Boulevard
Oakville, Ontario
Experience modern luxury in this brand-new 1-bedroom + den suite (529 sq. ft.) at The Saw Whet Condos, a six-storey midrise community by Caivan Communities nestled in one of Oakville's most desirable neighbourhoods, Glen Abbey. Featuring 9-ft ceilings, oversized windows, and a bright open-concept layout, this home blends contemporary design with the tranquility of its natural surroundings. The chef-inspired kitchen showcases quartz countertops, stainless-steel appliances, and smart-home technology, including keyless entry. The versatile den offers the perfect space for a home office or reading nook. Enjoy your morning coffee or evening wine on the private balcony. Building amenities include a fitness and yoga studio, co-working lounge, pet spa, rooftop terrace with BBQ area, electric car-share, and elegant party room. Ideally located minutes from Bronte Village, Glen Abbey Golf Course, Oakville Trafalgar Hospital, top-rated schools, parks, and shopping, with easy access to QEW, 403, 407, and Bronte GO Station. Professionally designed and furnished by ACDO interior design. Furniture included in purchase price. (id:60365)
728 - 665 Cricklewood Drive
Mississauga, Ontario
An incredible opportunity to enter the market in one of Mississauga's most desirable neighbourhoods - Mineola! This bright and spacious, freshly painted, 2-bedroom, 2-bathroom condo townhouse offers 1,284 sq ft across two levels, plus a stunning sun-filled rooftop terrace. The open-concept main floor features pot lights and a modern kitchen with stainless steel appliances and a large pantry, overlooking the living/dining area. Upstairs, you'll find two generous bedrooms with double closets, including a primary suite with a private 4-piece ensuite. A separate 3-piece bath serves the second bedroom and guests. Enjoy outdoor living at its best on the expansive rooftop terrace, complete with gas BBQ hookup and water hose - perfect for entertaining. Located minutes from the lake, parks, trails, Port Credit, GO Station, QEW, schools, Community Centre, golf courses, and more. A perfect start for first-time buyers in a vibrant, connected community! (id:60365)
312 - 2501 Saw Whet Boulevard
Oakville, Ontario
Experience modern luxury at The Saw Whet Condos - a 6-storey midrise community by Caivan Communities, nestled in Oakville's prestigious Glen Abbey neighbourhood. This brand-new 1-bedroom suite (503 sq. ft.) features 9-ft ceilings, oversized windows, and a bright, open-concept layout that seamlessly blends contemporary design with the tranquility of its natural surroundings. The chef-inspired kitchen boasts quartz countertops, stainless steel appliances, and smart home technology, including keyless entry. Enjoy your morning coffee or evening wine on your private balcony, overlooking this thoughtfully designed community. Residents will appreciate premium amenities including a fitness and yoga studio, co-working lounge, pet spa, rooftop terrace with BBQ area, electric car-share, and an elegant party room. Ideally located just minutes from Bronte Village, Glen Abbey Golf Course, Oakville Trafalgar Hospital, top-rated schools, parks, and shopping, with easy access to QEW, 403, 407, and Bronte GO Station. (id:60365)
413 - 2501 Saw Whet Boulevard
Oakville, Ontario
Experience contemporary luxury in this spacious 3-bedroom corner suite (1,016 sq. ft.) at The Saw Whet Condos, a boutique six-storey mid-rise community by Caivan Communities, ideally located in Oakville's prestigious Glen Abbey neighbourhood. With 9-ft ceilings, expansive windows, and a sun-filled open-concept layout, this corner suite offers both style and comfort in equal measure. The gourmet kitchen features quartz countertops, stainless-steel appliances, and smart-home technology, including keyless entry. Three generously sized bedrooms provide flexibility for families, professionals, or those seeking a dedicated home office. Enjoy your morning coffee or unwind in the evening on the private balcony, surrounded by the tranquility of Glen Abbey's natural setting. Residents enjoy exceptional amenities including a fitness and yoga studio, co-working lounge, pet spa, rooftop terrace with BBQ area, electric car-share, and elegant party room. Ideally located minutes from Bronte Village, Glen Abbey Golf Course, Oakville Trafalgar Hospital, top-rated schools, parks, and shopping, with easy access to QEW, 403, 407, and Bronte GO Station. Professionally designed and furnished by ACDO interior design. Furniture included in purchase price. (id:60365)
444 - 2501 Saw Whet Boulevard
Oakville, Ontario
Experience elevated living in this brand-new 2-bedroom corner suite (758 sq. ft.) at The Saw Whet Condos, a boutique six-storey midrise community by Caivan Communities, perfectly situated in Oakville's prestigious Glen Abbey neighbourhood. With 9-ft ceilings, expansive windows, and an open-concept layout, this bright corner suite is designed to capture abundant natural light and showcase sweeping views. The chef-inspired kitchen features quartz countertops, stainless-steel appliances, and smart-home technology, including keyless entry. The thoughtfully designed floor plan offers two spacious bedrooms, ideal for professionals, small families, or downsizers. Step out onto the private balcony to enjoy morning coffee or evening sunsets. Building amenities include a fitness and yoga studio, co-working lounge, pet spa, rooftop terrace with BBQ area, electric car-share, and elegant party room. Conveniently located minutes from Bronte Village, Glen Abbey Golf Course, Oakville Trafalgar Hospital, top-rated schools, parks, and shopping, with easy access to QEW, 403, 407, and Bronte GO Station. Professionally designed and furnished by ACDO interior design. Furniture included in purchase price. (id:60365)
403 - 2501 Saw Whet Boulevard
Oakville, Ontario
Experience modern luxury in this brand-new 1-bedroom + den suite (503 sq. ft.) at The Saw Whet Condos, a six-storey midrise community by Caivan Communities nestled in one of Oakville's most desirable neighbourhoods, Glen Abbey. Featuring 9-ft ceilings, oversized windows, and a bright open-concept layout, this home blends contemporary design with the tranquility of its natural surroundings. The chef-inspired kitchen showcases quartz countertops, stainless-steel appliances, and smart-home technology, including keyless entry. The versatile den offers the perfect space for a home office or reading nook. Enjoy your morning coffee or evening wine on the private balcony. Building amenities include a fitness and yoga studio, co-working lounge, pet spa, rooftop terrace with BBQ area, electric car-share, and elegant party room. Ideally located minutes from Bronte Village, Glen Abbey Golf Course, Oakville Trafalgar Hospital, top-rated schools, parks, and shopping, with easy access to QEW, 403, 407, and Bronte GO Station. Professionally designed and furnished by ACDO interior design. Furniture available for purchase. (id:60365)
42 Cowley Avenue
Toronto, Ontario
WELCOME TO THIS INCREDIBLY MAINTAINED BUNGALOW PERFECT FOR INVESTORS AND FAMILIES LOOKING TO LIVE IN THE PRESTIGE AREA OF ETOBICOKE, CLOSE TO SHOPPING, SCHOOLS, PARKS, TRANSIT & ALL AMENITIES. EITHER YOU ARE LOOKING TO RENOVATE AND LIVE IN STYLE, OR TO RE-BUILD AND OFFER THE PERFECT INVESTMENT, THIS 3 BEDROOM, 3 BATH HOME IS THE ONE FOR YOU. IT OFFERS EVERYTHING FROM AMAZING LANDSCAPING, TO NEWER ROOF, FURNACE AND A/C, NEWER APPLIANCES ON THE MAIN FLOOR, A ROUGH-IN FOR AN ELECTRIC CAR PLUG IN THE GARAGE, AND THE OPPORTUNITY TO CONVERT THE BASEMENT INTO AN IN-LAW SUITE OR EVEN A SEPARATE APARTMENT. DON'T MISS THE OPPORTUNITY TO SEE THIS GEM! (id:60365)
359 - 2501 Saw Whet Boulevard
Oakville, Ontario
Experience modern luxury at The Saw Whet Condos - a 6-storey midrise community by Caivan Communities, nestled in Oakville's prestigious Glen Abbey neighbourhood. This brand-new studio suite (331 sq. ft.) features 9-ft ceilings, oversized windows, and a bright, open-concept layout that seamlessly blends contemporary design with the tranquillity of its natural surroundings. The chef-inspired kitchen boasts quartz countertops, stainless steel appliances, and smart home technology, including keyless entry. Enjoy your morning coffee or evening wine on your private balcony, overlooking this thoughtfully designed community. Residents will appreciate premium amenities including a fitness and yoga studio, co-working lounge, pet spa, rooftop terrace with BBQ area, electric car-share and an elegant party room. Ideally located just minutes from Bronte Village, Glen Abbey Golf Course, Oakville Trafalgar Hospital, top-rated schools, parks, and shopping, with easy access to QEW, 403, 407, and Bronte GO Station. (id:60365)

