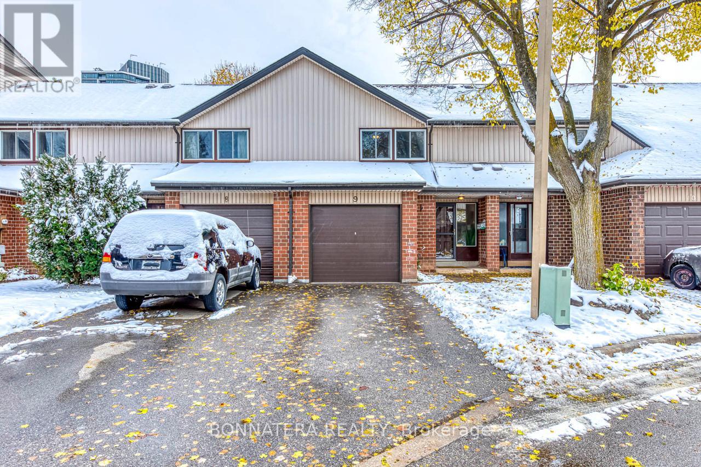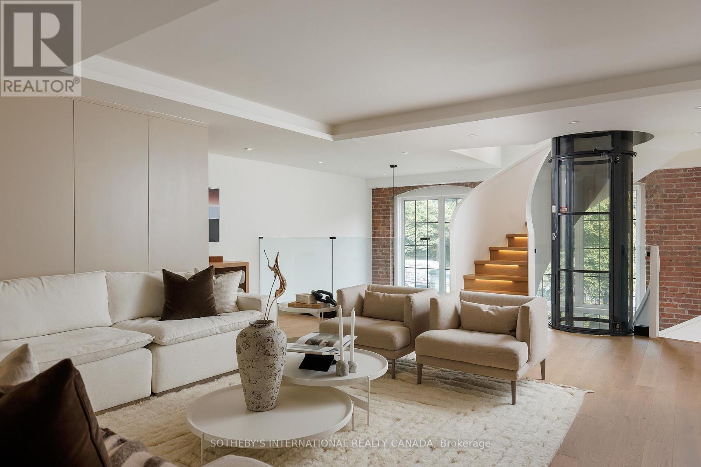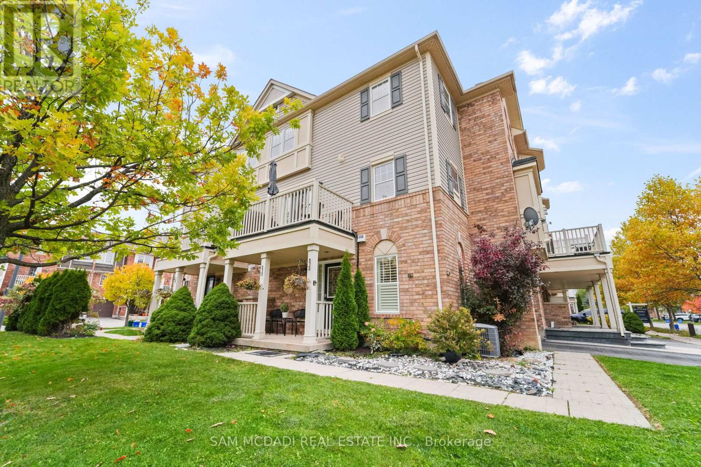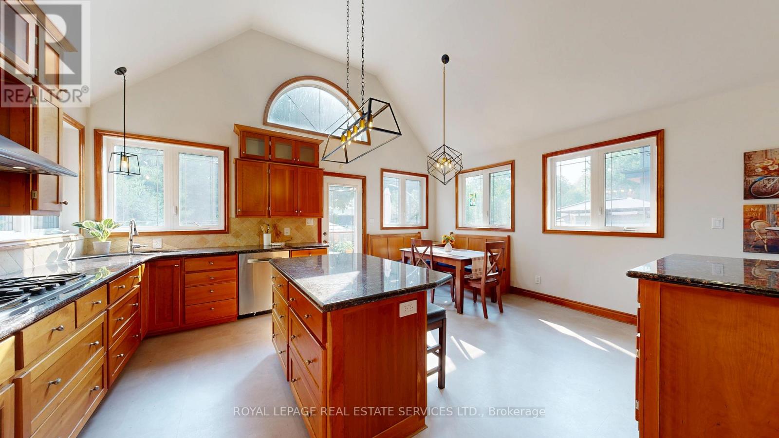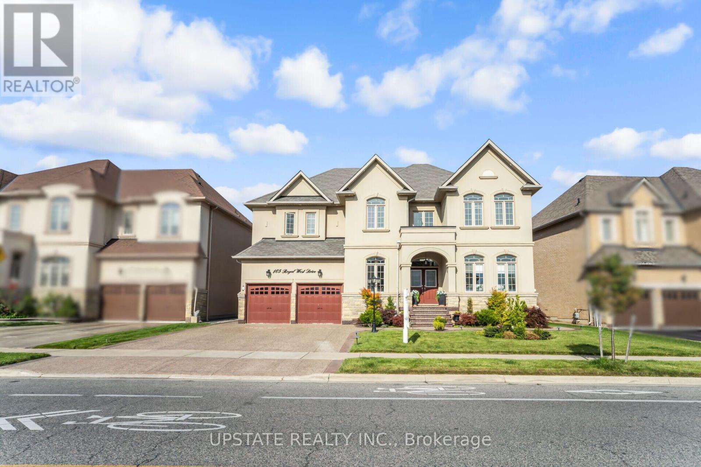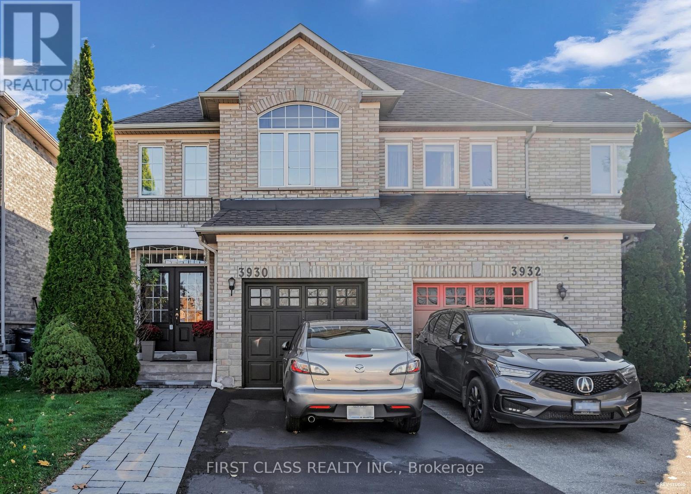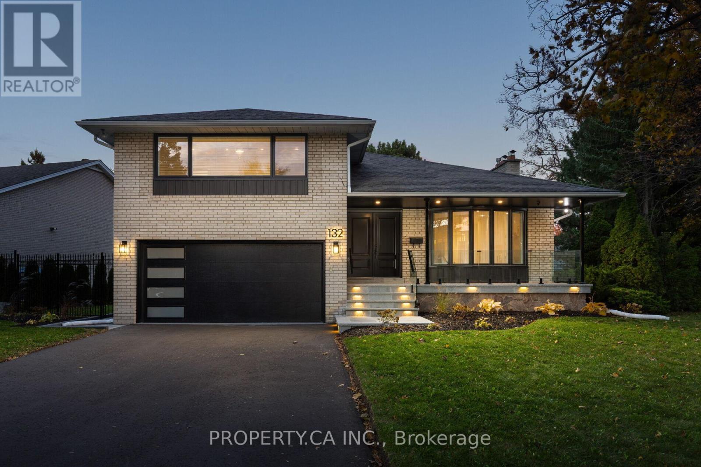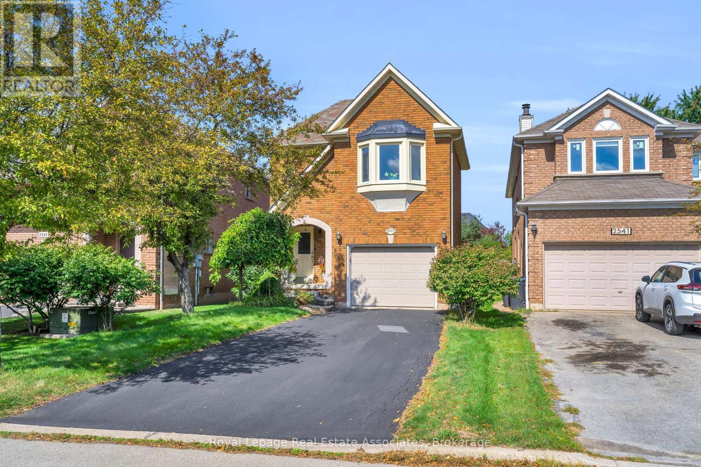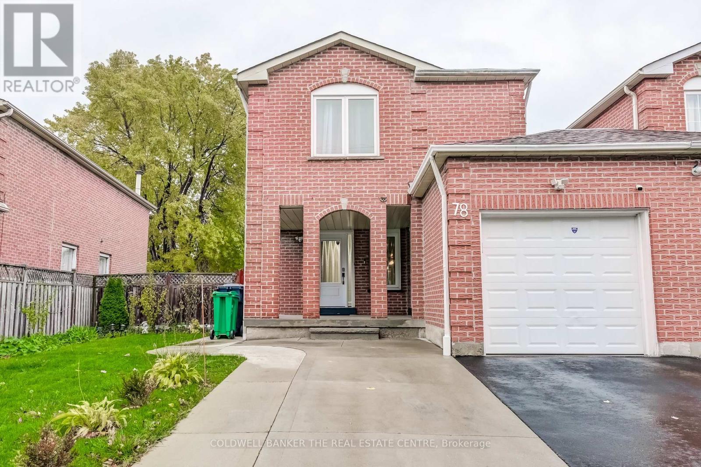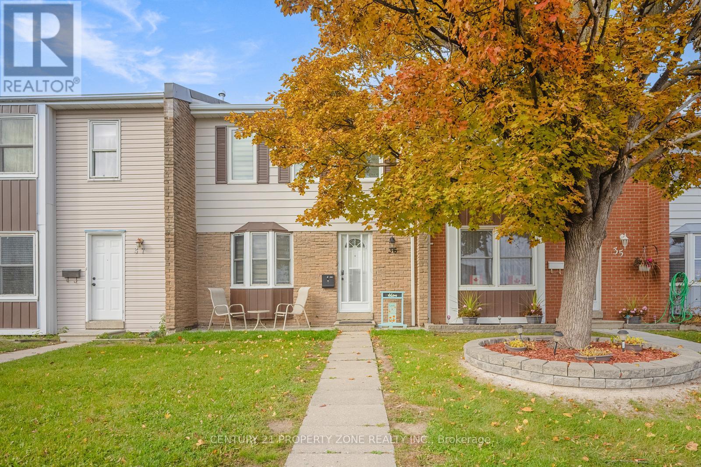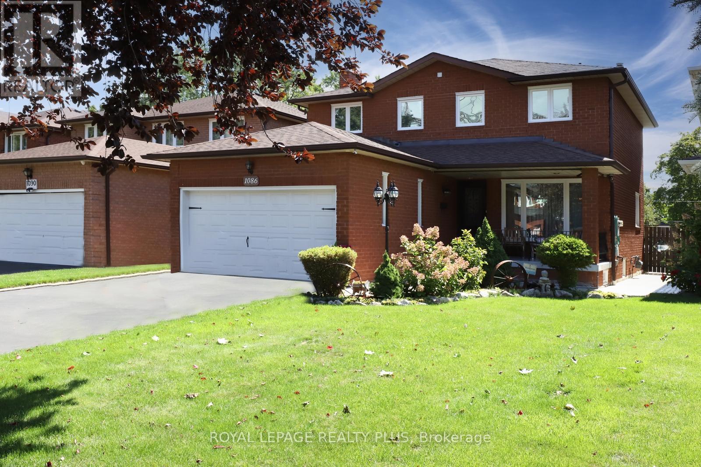9 - 318 Laurier Avenue
Milton, Ontario
Discover the perfect blend of convenience, comfort, and contemporary luxury in this beautifully appointed Milton townhome. Located in one of the most sought after areas of Milton and Designed with the modern family in mind, this three-bedroom, three-bathroom residence features an updated kitchen that flows seamlessly into an open-concept living area and a separate dining room-perfect for both everyday living and entertaining. Freshly painted throughout, the home also boasts a professionally finished basement, offering additional space for work, play, or relaxation. The renovated bathrooms exude modern elegance, while the private, fully fenced backyard is thoughtfully landscaped to create a peaceful outdoor retreat. Ideally located within walking distance to grocery stores, public transit, restaurants, and scenic walking trails, this home effortlessly combines style, function, and location. (id:60365)
13 Bonavista Drive
Brampton, Ontario
Welcome to Your Dream Home!Discover the perfect blend of comfort and elegance in this stunning detached residence, set in a peaceful neighborhood with no homes backing onto it offering exceptional privacy and tranquility.Step inside to a freshly painted interior featuring modern pot lights that brighten the main floor with a warm, inviting glow. The spacious living and cozy family rooms are perfect for both entertaining and relaxing evenings by the fireplace.Enjoy a modern 9-ft ceiling kitchen with granite countertops, ideal for culinary creativity. The professionally finished basement provides the perfect space to entertain guests or create your personal retreat.Each bedroom is generously sized with new flooring and large closets, while the primary suite features a luxurious 5-piece ensuite and a walk-in closet for your convenience.One of the standout feature of this property is the professionally renovated garage, thoughtfully converted to accommodate a small home office or studio, combining practicality with modern design.Step outside to a beautifully designed stone patio, perfect for summer gatherings and outdoor enjoyment a true extension of your living space. (id:60365)
339 - 1100 Lansdowne Avenue
Toronto, Ontario
Rising four dramatic levels, this architecturally significant 2,757 Sq Ft residence in Toronto's historic Foundry Lofts is a rare showcase of scale, history, and contemporary design. Every detail of this newly reimagined hard loft has been carefully curated, blending bespoke finishes with soaring volumes of space. The main level welcomes with a light-filled gourmet kitchen and dining area framed by exposed brick and expansive two-storey windows. Here, Fisher & Paykel appliances and Taj Mahal quartz countertops pair with a striking Audo Copenhagen chandelier above the dining table, creating a seductive balance of function and elegance. From this level, a sculptural spiral staircase with integrated lighting and a private three-level elevator rises through the home, connecting each dramatic floor above. The second level offers a versatile family/media room with an office nook overlooking the main floor, enhanced by a full bathroom, allowing the space to double as a private guest retreat or additional bedroom as needed. The third-level great room is the heart of the home: crowned with a soaring 29-foot cathedral ceiling and flanked by Crittall-inspired industrial windows that flood the space with natural light. Anchored by a floor-to-ceiling custom steam fireplace and illuminated by a sculptural New Works chandelier, the room is a masterpiece of scale and atmosphere, complemented by a wet bar, exposed brick, and herringbone floors. The indulgent primary suite isa private sanctuary featuring vaulted ceilings, custom built-ins and a breathtaking luxurious 5-piece ensuite. A second bedroom, additional bathrooms, and a fourth-level glass-railed home office loft with commanding views over the great room, complete this extraordinary residence. Located atop the Junction Triangle, one of Toronto's most sought-after neighbourhoods, this rare home features two underground parking spaces, a convenient storage locker, and unmatched style, space, and sophistication. (id:60365)
917 Burrows Gate
Milton, Ontario
A complete show stopper! Completely upgraded! This beautiful end-unit corner townhouse offers the perfect blend of modern comfort and natural light. Featuring 3+1 spacious bedrooms and a versatile ground-level den, it's ideal for families or professionals alike. The home has been upgraded throughout, with pot lights, a Cozy Fireplace and a sleek white kitchen with stainless steel appliances and quartz countertops. Family Room with a cozy fireplace. The upper level boasts high-end carpeting. Enjoy inside garage access and the benefits of a premium, larger corner lot with extra space and privacy. Located in the desirable Coates community, you're just minutes from parks, schools, shopping plazas, the Milton GO Station, and all essential amenities. Bright, modern, and move-in ready! (id:60365)
105 Botfield Avenue
Toronto, Ontario
INCREDIBLE HOME!!! Huge Lot! Large, welcoming, Sidesplit home with gas Fireplace, 4 Bedrooms or 3 plus Office, 4 bathrooms, ground floor Family room. Games room with Bar. Recreation Room and Finished Basement. Home is 2917 sq ft above ground plus basement. Oversized Primary bdrm has reading nook and 2 walk-in closets. Home crafted using custom, prime hardwood from trees cut and milled in Tillsonburg, Ontario. Large kitchen with Cathedral Ceiling walks out to wrap around deck. Huge 46.58 x 160 ft fenced lot with kidney shaped, inground Saltwater pool (32 x 18 ft). Deep end 8 ft. Home has generator for peace of mind and air ventilation system. Double Driveway and double garage with indoor access to home. Come take a look at this gorgeous home. Home Inspection Available. (id:60365)
105 Royal West Drive
Brampton, Ontario
Welcome to this executive residence in Credit Valley, offering over 6,100 sq. ft. of luxurious living space, complete with Legal finished basement and parking for 7 vehicles. The grand vaulted foyer makes a striking first impression, leading into an expansive living and dining area, thoughtfully designed for entertaining in style. A convenient butlers pantry opens into the gourmet eat-in kitchen, highlighted by quartz countertops and backsplash, a gas cooktop, built-in oven, fridge, and freezerperfect for hosting family and friends. Unwind in the inviting family room, where soaring ceilings, large windows, and a cozy gas fireplace create the ideal setting for gatherings. A private main-floor office provides a quiet retreat for work or study. Upstairs, the primary suite offers a spa-like escape, featuring a soaker tub, glass shower, and dual sinks. Three additional spacious bedrooms, each with its own ensuite, provide comfort and privacy for family or guests. The professionally finished legal basement is a true showstopper, currently designed for the owners enjoyment with a media room (or bedroom), wet bar, sleek entertainment lounge, gym (or second bedroom), and a spa-inspired 4-piece bath with steam shower. Easily convertible back to a 2-bedroom layout, it also offers excellent rental potential. Step outside to your private outdoor oasis, complete with a 30-foot covered cedar deck and beautifully landscaped groundsideal for gatherings or peaceful evenings. The exterior impresses with a 3-car garage, 4-car driveway, exterior pot lights, professional sprinkler system, EV charging setup, and immaculate front and back landscaping.This exceptional home blends elegance, function, and endless possibilitiesan entertainers dream inside and out. (id:60365)
3930 Mcdowell Drive
Mississauga, Ontario
Rarely Available Bright & Inviting Turn-Key Semi-Detached Home in Prime Churchill Meadows!Welcome to 3930 McDowell Dr, a beautifully maintained 3-bedroom, 3-bath home offering approximately 1,719 sq. ft. of thoughtfully designed living space. This sun-filled residence exudes pride of ownership, combining modern comfort with timeless style.The open-concept main floor features elegant hardwood flooring, a cozy family room, and a spacious dining area perfect for family gatherings and entertaining. The eat-in kitchen boasts newer stainless steel appliances-including a fridge, dishwasher, oven, and range hood-along with a stylish backsplash, ample cabinetry, and a sunlit breakfast area with walkout to a beautifully landscaped garden and interlock ideal for relaxing or hosting summer barbecues. 2pc Powder room is convenient for guest use.Upstairs, the primary bedroom is a true retreat, complete with a walk-in closet and a spa-like 5-piece ensuite. Two additional well-sized bedrooms provide plenty of space for family or guests. Enjoy practical upgrades and peace of mind with a new A/C (2019), owned hot water tank (2020 - no rental fees), roof replaced in 2015 (30-year warranty), and a garage door opener for added convenience.Location Highlights: Ideally situated near Britannia Rd W & Ninth Line, just minutes from top-rated schools, major shopping centres, parks, public transit, and easy access to Highways 403 & 407.This move-in-ready home is perfect for young families or professionals seeking comfort, convenience, and community in one of Mississauga's most desirable neighborhoods. (id:60365)
132 Princess Anne Crescent
Toronto, Ontario
Welcome To 132 Princess Anne Crescent, A Beautiful Recently Renovated And Well Maintained Family Home In The Prestigious Princess Rosethorn Neighbourhood! This Spacious And Bright Residence Offers A Perfect Blend Of Comfort And Style With A Massive Open Concept Living And Dining Area With Large Windows That Fill The Home With Natural Light, A Tastefully Updated Chef's Kitchen With High-End Finishes (Including Stainless Steel Appliances, Built-in Wall Ovens and Massive Centre Island Built For Entertaining), Ample Storage, And A Walkout To The Large Private Backyard With Deck and Interlocking Stone Patio, Perfect For Relaxing And Entertaining. The Home Offers Generously Sized Bedrooms, Including A Sophisticated Primary Retreat With Spa-Like Ensuite And Built-in Storage. The Completely Finished Lower Level Features A Large Recreation Room With Cozy Fireplace And Additional Space For A Home Office Or Gym. Ample Space, Storage and High End Finishes Throughout! Entrance From Super Clean Garage with Epoxy Floors. Situated On A Quiet, Tree-Lined Street Close To Top-Rated Schools, Parks, And Transit, This Property Delivers Exceptional Convenience And Charm. Ideal For Families Seeking A Peaceful Setting With Easy Access To The City And Highways. (id:60365)
2543 Scarth Court
Mississauga, Ontario
Welcome to 2543 Scarth Court a beautifully maintained 3-bedroom, 4-bathroom all-brick home in the highly desirable Erin Mills community of Mississauga. Bright, spacious, and completely carpet-free, this home offers hardwood floors in the living and dining rooms, ceramic tile in the foyer and kitchen, and a convenient main floor powder room. Upstairs, you'll find three generous bedrooms with hardwood throughout, including a welcoming primary suite with a walk-in closet and 3-piece ensuite, plus an additional 4-piece bath. The finished basement extends your living space with a large recreation area, laminate flooring, and a 2-piece bath perfect for family time or entertaining. Step outside to a fully fenced backyard with a patio, ready for summer BBQs and relaxing evenings. With a single-car garage, parking for up to 5 vehicles, furnace and central air (2023), and roof (2018), this home is truly move-in ready. All of this in a friendly neighbourhood close to schools, parks, shopping, transit, and highways offering the perfect blend of comfort, convenience, and community. (id:60365)
78 Stanwell Drive
Brampton, Ontario
Welcome To This Stunning, Bright And Spacious Linked Home In Desirable Heart Lake - Feels Just Like A Detached Home! (* Attached At The Garage Only) Situated On A Premium Pie-Shaped Lot And Gorgeous From Top To Bottom. Features Hardwood Floors On The Main Level, Staircase With Wrought-Iron Pickets, Fully Upgraded Bathrooms With Custom Vanities And Modern Fixtures, Kitchen With Quartz Countertops, Undermount Sink, Upgraded Faucet And Backsplash, Plus New Lighting Fixtures And A Walk-Out To A Gazebo Covered Deck And Wonderful Backyard. Freshly Painted Throughout With A Modern, Neutral Palette. New Appliances Include Stainless Steel Refrigerator, Washer/Dryer, And Dishwasher. New Windows Installed Throughout The Second Level (2024). Beautiful Deck Built In 2020 - Perfect For Outdoor Entertaining. Basement Is Finished With A Separate Room That Can Serve As An Additional Bedroom, Office, Or Playroom. Potential For Separate Entrance And Additional Bathroom. Move-In Ready In A Great Family-Friendly Neighbourhood Close To Schools, Parks, Shopping, Transit And More. A Perfect Place For A Growing Or Downsizing Family To Call Home! (id:60365)
36 - 1020 Central Park Drive
Brampton, Ontario
A true steal of a deal! Don't miss this rare opportunity to own a fully upgraded property at afantastic price.This home is truly turn-key, boasting modern finishes and maticulous attention to detailthroughout.Step inaide to discover a bright, fresh space featuring freshly painted walls, contemporarypotlights, and upgraded hardwood flooring. The fully modernized kitchen and designer bathroomswill impress even the pickiest buyer. Energy-efficient modern windows and window coveringscomplete the sleek aesthetic.The lower level offers amazing versatility with a spacious area perfect for a home office,recreation room, or guest suite, complete with a convenient 3-piece bath.Enjoy the outdoors in your large, private backyard-a perfect oasis for entertaining, summerBBQs, or gardening.12000 characterslUnbeatable Value & Maintenance-Free Living:Maintenance fee provides incredible value, covering the high-cost items you won't have toworry about! roof shingles, exterior maintenance, doors, windows, snow removal, grass cutting,waste disposal, internet, water, AND cable TV!Located for maximum convenience near schools, shopping, transit, and major highways for aneasy commute.This is a must-see property that won't last long!Book your showing today. (id:60365)
1086 Hedge Drive
Mississauga, Ontario
Tucked away on a mature tree-lined street in the heart of Applewood Acres, is a 4+1 bedrooms detached home. The main level has a custom kitchen updated with rich Brazilian Cherrywood cabinetry. The wood's natural beauty gives the kitchen a timeless elegance, & because it's solid hardwood, you can refinish it in any shade to suit your style. Family & friends will naturally gather around the granite-topped center island while meals come together. The separate family room has wood-burning fireplace. Upstairs, the primary bedroom is your personal escape, complete with a private 3-piece ensuite. 3more bright, generously sized bedrooms provide space for a growing family, guests, or a home office. Main bathroom invites you to slow down & relax in the deep soaker tub. Downstairs, the finished basement is a home of its own, with a fifth bedroom, a full 4-piece bath, & a great room that easily accommodates both living & dining spaces. There's also a gas fireplace, wet bar, cold storage, pot lights, & more room than you'll know what to do with. The professionally landscaped backyard with vibrant flower beds, a thriving vegetable garden, & a two-tier deck offering over 350 sq ft of outdoor living space. Host unforgettable dinners around your very own wood-burning pizza oven. The lot is a nearly 160 feet deep & just shy of 40 feet wide, giving privacy & space rarely found in the city. A double garage offers direct access to the home; the driveway fits 4 vehicles. You're just minutes from shopping malls, plazas, schools, community centres, hospitals, & GO stations. Quick access to highways. This isn't just a house to live. It's a place to grow, to gather, and to make lifelong memories. Welcome home. (id:60365)

