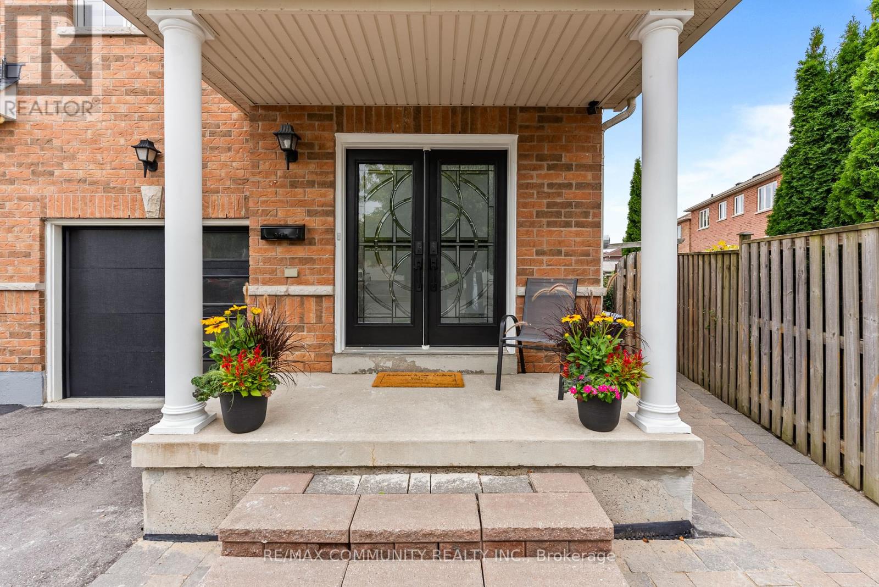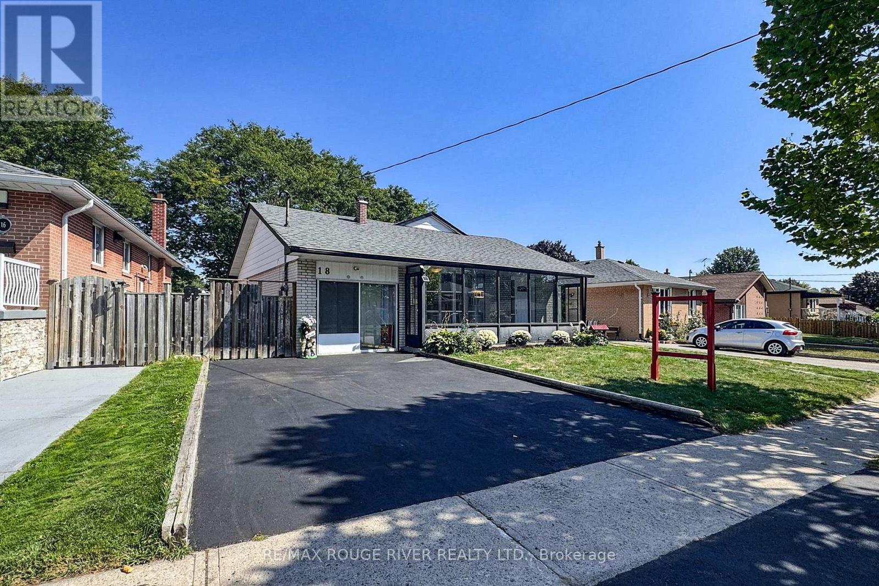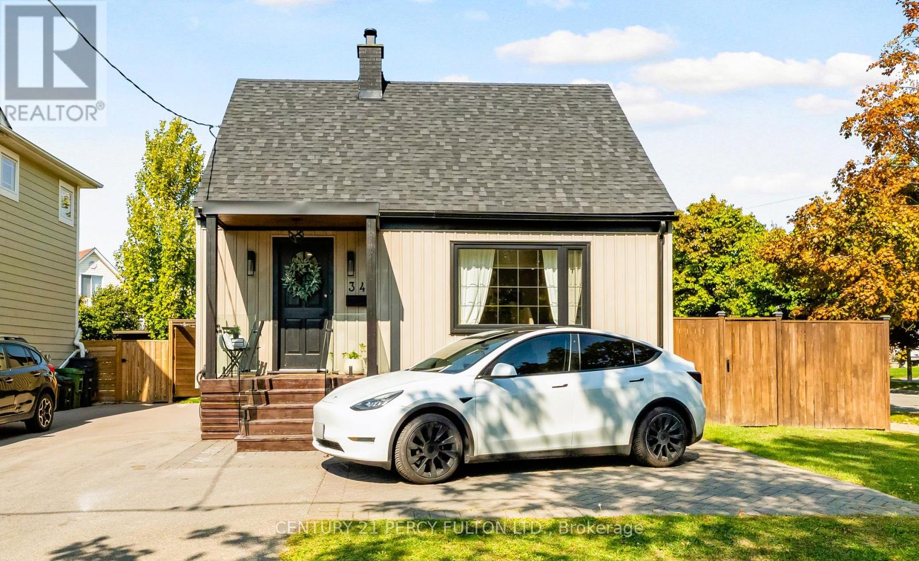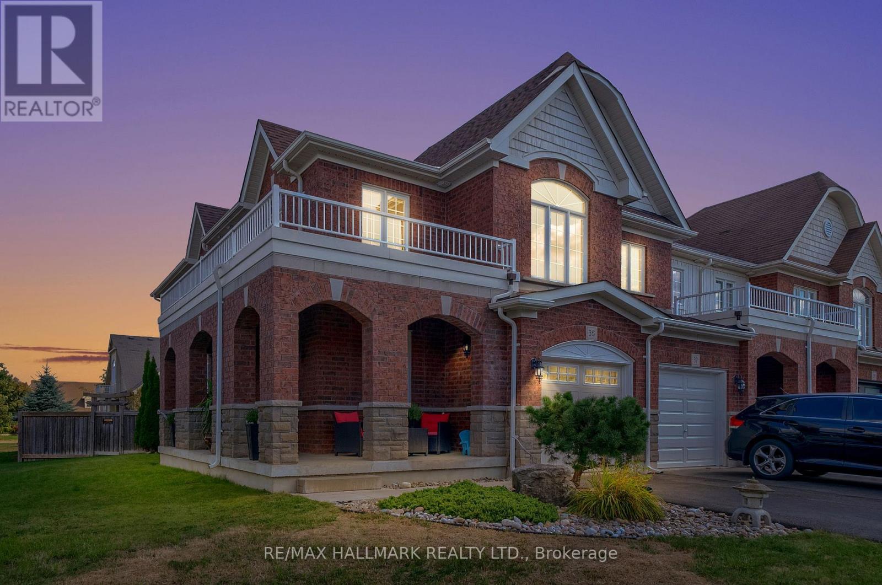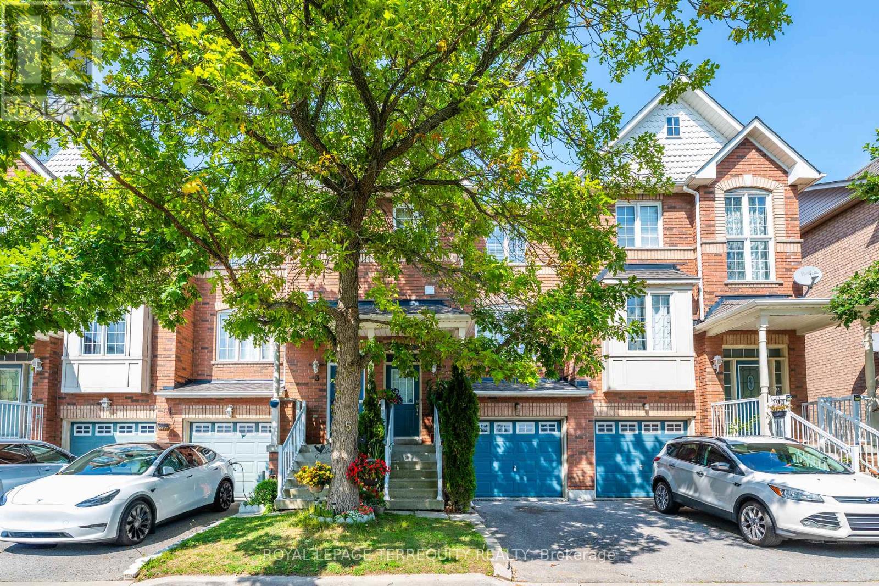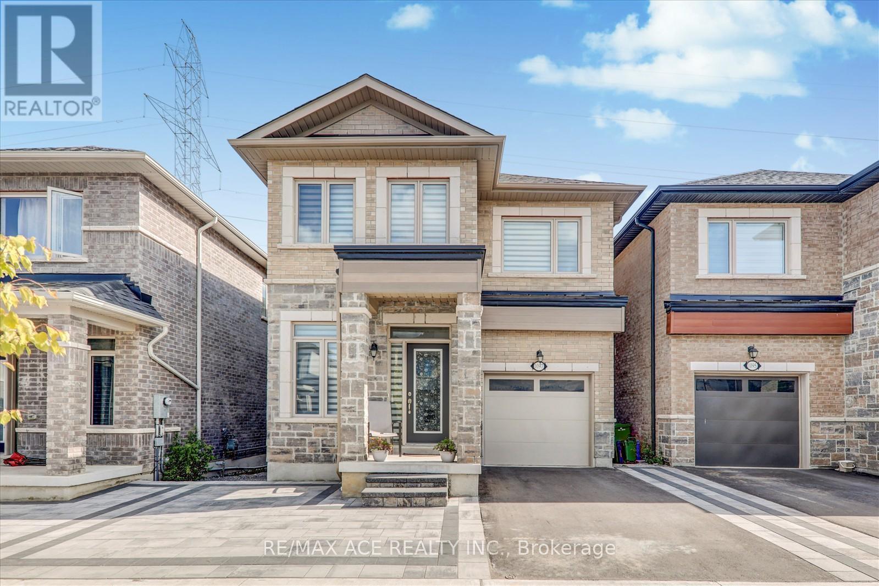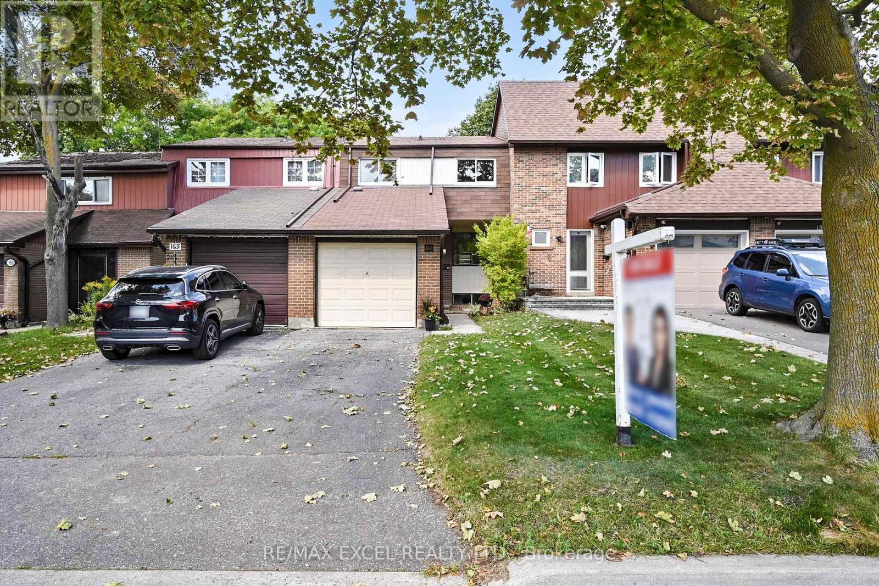5 White Heather Boulevard
Toronto, Ontario
Welcome to 5 White Heather Blvd, located in the heart of vibrant Agincourt North! This beautifully updated semi-detached home features 4+1 bedrooms, 4 bathrooms, and a fully finished basement with a separate entrance, ideal for an in-law suite or rental unit to offset your mortgage. Step into a modern kitchen (renovated in 2019), stylish hotel-inspired bathrooms, hardwood flooring on the main level, and engineered hardwood flooring upstairs and in the basement laminate flooring. Indulge in spa-quality bathrooms featuring designer finishes including gold-accented fixtures, modern vanities, large-format porcelain tiles, and elegant lighting. These stylish spaces offer both luxury and function perfectly blending comfort with sophistication. Major updates include a brand-new roof (2024), offering peace of mind for years to come. Enjoy the convenience of being just minutes from Woodside Square Mall, schools, parks, public transit, Hwy 401/407, Scarborough Town Centre, and GO/Train stations. A truly move-in ready home with built-in income potential! (id:60365)
18 Darlingside Drive
Toronto, Ontario
This charming 4 bedroom back split is located in a fantastic family friendly community. This fully detached 3 level back split offers incredible space inside and out. Featuring 4 bedrooms, 1 1/2 baths, and a finished basement with a spacious rec room plus a separate office or playroom, this home is perfect for growing families. Enjoy recently refinished hardwood floors, a large front Bay window, and multiple walkouts to the back and side yards. The private double wide driveway and single car garage provide plenty of parking. Relax on the enclosed front porch or step out back to your private yard backing onto a gorgeous park with mature trees and direct access. Situated in a fantastic family community with plenty of storage throughout - this home checks all the boxes. Located close to schools, shopping, public transit, and minutes to the lake and waterfront trails, this home truly has it all! (id:60365)
81 Frizzell Avenue
Toronto, Ontario
Renovated, Light-Filled, Turn-Key Home in a Coveted Community. Welcome to 81 Frizzell Avenue, a beautifully renovated home on the sought-after south side of one of Riverdale's most cherished family friendly streets. Tucked away on a quiet dead-end street, this home isn't just a house it's a hub. Children play freely after school, neighbours gather on weekends, and community spirit is at your doorstep. Inside, you'll be greeted by an open and airy main floor where natural light pours in through new windows, highlighting the wire-brushed white oak floors and high ceilings. The custom staircases and bannisters are a design statement, connecting each level seamlessly. The modern kitchen is both stylish and functional, complete with a centre island, ample storage, and new stainless steel appliances, a perfect space for family meals or entertaining friends. Upstairs, you'll find 2 spacious bedrooms, a luxurious primary suite with vaulted ceilings and a bay window. 2 renovated bathrooms that bring a fresh, modern feel. The fully finished basement extends your living space with a warm and inviting family room, plus a versatile office/guest bedroom , offering flexibility for todays lifestyle. There's even 2 car parking! Mechanical upgrades including an updated furnace, central air conditioning, and hot water tank provide peace of mind. This is truly a turn-key home in one of Toronto's most vibrant communities, surrounded by top schools, beloved parks like Kempton Howard, Withrow & Finn Park. shops, and some awesome cafes (one of my favorites The Shmooz) AND just steps to one of the best pizza joints One Night Only Pizza. All the best that Riverdale living has to offer. (id:60365)
A - 79 Eaton Avenue
Toronto, Ontario
Veer off Danforth, up one-way Eaton Ave to find a visually striking, modern 3-storey structure of two distinct properties that fit together like pieces of a puzzle. Among neighbouring century homes and peeking behind trees, Unit A is a unique 1-of-2 residence that pairs streamlined design with simple comfort, marrying ambitious sustainability standards with a casual elegance that feels both future-forward and familiar. The subtle but impactful eco-conscious decisions of boutique design and development firm baukultur/ca (the studio responsible for the largely pre-fabricated build) set a green benchmark for infill housing in Toronto, offering a delightfully-livable, gentle-density model that reads like a semi-detached while delivering the ease of a condo. The result is an environmentally considerate and quietly remarkable home that blends seamlessly into contemporary urban living. This is an approachable dwelling with a "barefoot luxury" appeal, offering comforts like heated flooring in all the right places. Inviting and efficient, this 3 bedroom, 3 bathroom home spanning 3-stories, is both high-performance and humble, with healthier, filtered & recycled air fed to sun-filled rooms and open-concept spaces that invite conversation. The third floor primary suite has a west-facing private terrace (hello evening sunsets), a double-sink ensuite bathroom & wood-clad windows with views among the trees. The main floor offers intimate dining nook seating for at least 8, but with capacity to add to the dinner party guest list with the kitchen breakfast bar and living area overlooking large sliding doors that open to a secluded front porch. The finished lower-level media room is almost the cherry on top, with a designer, dimmable LED light and a wall-to-wall entertainment console rendering the room made for movie night. But another highlight is the backyard during warm months, reminiscent of the city's most secretive urban retreats. Built to Net Zero Ready technical standard. (id:60365)
30 Mandrake Street
Ajax, Ontario
Welcome To 30 Mandrake St, Ajax. This Well-Appointed Detached Home Has Been Meticulously Maintained By Its Owners. Offering 3 Bedrooms, 3 Bathrooms, And A Fully Finished Basement, This Turn-Key Home Combines Comfort, Functionality, And Value. The Eat-In Kitchen Showcases Ceramic Tile, Beautiful Wood Cabinets, Glass Backsplash, & Quartz Countertops, Complemented By Updated Stainless Appliances. This Home Is So Bright And Full Of Natural Day Light. All Bathrooms Have Been Tastefully Renovated, Including The Primary Semi Ensuite, Main Floor Powder Room, And Lower-Level Bath, Making This Home Truly Move-In Ready. The Spacious Backyard Features An Oversized Deck, Freshly Painted Fence, And Beautifully Landscaped Gardens, Perfect For Relaxing Or Entertaining. Updated Windows With Warranty, Along With Upgraded Front Door, Interlocking Patio, And Garage Doors, Add Both Value And Curb Appeal. Modern Touches Include Fresh Paint, Updated Roof, Updated Doors, Hardware, Switches, Outlets, And Baseboards Throughout. Ideally Located Near High Ranking Schools, Parks, Places Of Worship, Community Centre, Shopping, Restaurants, Durham Transit Lines, GO Bus, Highway 401, And The Ajax GO Station. (id:60365)
34 Topham Road
Toronto, Ontario
Welcome to 34 Topham Rd. This charming detached home sits on a quiet, family-friendly cul-de-sac in the highly sought-after East York community of O'Connor-Parkview. Featuring a nice 40 ft frontage and a 127 ft deep fully fenced lot with a gazebo, kids playground, and a large utility shed, perfect for outdoor use & enjoyment. Gorgeously updated throughout, this spacious home offers 3+2 bedrooms, 2 full bathrooms, 2 full kitchens, and 2 separate laundry rooms. With a private separate entrance to the lower level that includes a renovated kitchen, full bathroom, generous sized bedroom, den, and separate laundry, perfect for an extended family or in-laws. Ample parking on the expanded driveway which includes an EV charger adding modern convenience, while the backyard retreat provides the ideal setting for family gatherings. Just steps to excellent schools, parks, and local amenities, this home blends comfort, style, and location in one of East York's most desirable neighbourhoods. (id:60365)
35 Westover Drive
Clarington, Ontario
Discover a rare blend of comfort, space, and future potential in this freehold end unit townhouse in the heart of Bowmanville. With 1,890 square feet of thoughtfully designed living space, this home is ideal for those who appreciate finer features without sacrificing room to grow. Each bedroom has its own walk in closet, providing effortless organization and privacy. The primary suite is a retreat with a generous four piece ensuite, where days begin and end with calm and style. Two additional bedrooms are equally spacious, perfect for children, guests, or versatile living arrangements. Adding to the homes versatility is an open office space on the second floor. Bright and adaptable, it is the perfect spot for a home office, a study area, or a creative nook tailored to your lifestyle.The main living area is filled with natural light, offering a layout that balances gatherings with daily life. A garage plus two additional parking spots provide convenience for multiple vehicles. The unfinished basement offers storage today and the chance to create the space you need, whether a media room, gym, play area, or workshop. Step outside to a backyard sanctuary designed for relaxation and connection. From barbecues to quiet evenings surrounded by greenery, this outdoor retreat offers privacy and calm. The end unit location enhances the setting with more light, more privacy, and a greater sense of openness.This home is situated in a desirable neighbourhood surrounded by excellent schools including Knox Christian, Durham Christian High, St. Stephen , Charles Bowman Public School. With family friendly streets, nearby Bons park, and everyday conveniences within reach, the location offers balance and ease.This townhouse invites you to embrace a life where space matters, comfort counts, and potential is yours to shape. With natural flow between rooms, generous closets, a dedicated office space, and a backyard retreat, it is more than a home, it is a place to thrive. (id:60365)
5 Collis Lane
Ajax, Ontario
Location! Location! Location! Lovely 3 bedroom + Den, 3 Washroom townhouse located in the South East Ajax minutes from the Lake Ontario and Surrounded by parks and multiple trails. This home offers the perfect blend of comfort, convenience. The main level has a functional family friendly layout with open concept living/dining area with large window and spacious kitchen. Bonus feature: Access to garage from inside the home! The upper level features 4pc bath and a primary bedroom and 2pc ensuite along with 2 other generous sized secondary bedrooms. The Den can be used as 4th bedroom or Office as per convenience and requirement, Whole house freshly painted. This beautiful Townhome is only minutes from all Amenities including Ajax Go station, Lake, Hwy 401, Durham Transit, School, Hospital and Shopping Centers. Excellent property for first time home buyers & investors. (id:60365)
340 Grandview Street S
Oshawa, Ontario
Welcome to 340 Grandview St S, a solid brick bungalow in Oshawa's sought-after Donevan neighborhood a legal 2-unit dwelling registered with the City of Oshawa that offers both flexibility and opportunity. Live upstairs and rent the lower unit to help offset your mortgage, take advantage of an investor-ready setup with two separate entrances and hydro meters, or create the perfect multigenerational home by keeping your loved ones close while maintaining privacy and independence. This home features laundry on both levels and generous parking with 3 spots for the upper unit and 2 for the lower. Ideally located directly across from Forest View Public School, with transit at your doorstep and just minutes to the GO Station, parks, and shopping. A AAA tenant is already in place, paying $1,850/month making this a smart, turnkey choice. Whether your an investor, a first-time buyer looking to house hack, or a family in need of space and versatility, this bungalow is an opportunity you don't want to miss (id:60365)
1097 Cameo Street
Pickering, Ontario
Welcome to your dream home! Newly Built Detached well maintained family home nestled in the New Seaton Area. This spotless modern living with convenience in commuter-friendly location in great neighborhood of Pickering. Client paid additional $20,000 for walkout basement future for the potential rental income whenever they complete the basement, upgraded wall tiles, underpad(chip foam), trim and 3pc Rough-In Bath in the basement and more upgrade from builder. Open-Concept with upgraded kitchen cabinets and tiles with stainless steel appliances. Large living room with upgraded Natural Hardwood along with Bright Sun-filled Layout & Zebra Blinds (paid $4000) Throughout the Home. Oak stairs (natural) from main to 2nd floor. The 2nd floor primary bedroom with ensuite 4pcs washroom & walk-in closet. Well size other 2bedrooms and additional 3pcs washrooms. Newly completed interlock driveway (Value $5000). Come view it and you will not be disappointed! Mins to Park, Walking Trails, Transit, Shopping center, schools, Highway 7, 407 and 401 & Etc. (id:60365)
44 Arfield Avenue
Ajax, Ontario
This Nearly 4+1 Bedroom And 4 Washroom Detached Home In High Demanding Neighbourhood. 9 FT Ceiling, Hardwood Flooring , Upgraded Kitchen And Elegant Dining & Family Rooms. Gas Fire plaec. Finished Basement with Room And Washroom. Addional Family Rec Rooms (id:60365)
161 Carolbreen Square
Toronto, Ontario
Location!Location !Location! Attention First Time Buyers! Growing Families, Downsizers & Even Investors! A Great Opportunity To Own In Thriving Agincourt North Neighborhood.Well Affordable Sun-Filled 3 Brs Freehold Townhouse Located In The Most Desirable Agincourt North Nestled In The Quiet Street!!, Steps To Elementary Alexmuir Junior Public School Bright & Gorgeous Layout, Private Fenced Backyard * Lots Of Sunshine* Liv/Din Rm Open Concept W/O To Fenced Backyard. Perfect For Family & Friends Entertainment! .The Open and Spacious Layout Floods The Space With Natural Light From Large Windows.. New Painting. 3 Good Sized Brs, Prm Br W/Double Closet & Large Window.Fin Bsmt W/ Extra Storage/ Rec Room.Attached Garage.Single Car Garage + 2 Driveway Parking Spaces No Sidewalk !.Steps To Ttc ,Plaza, Mall,Schools, Library And Parks, 5Mins Drive To Future Subway Station, Hwy ,Stc And More.Close To All The Amenities You Need Nearby! Don't Miss This Great Opportunity! (id:60365)

