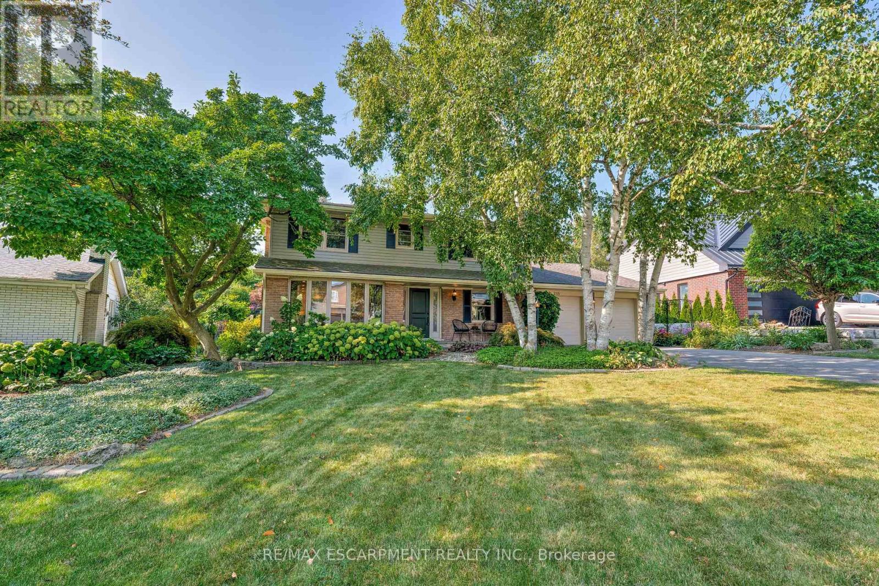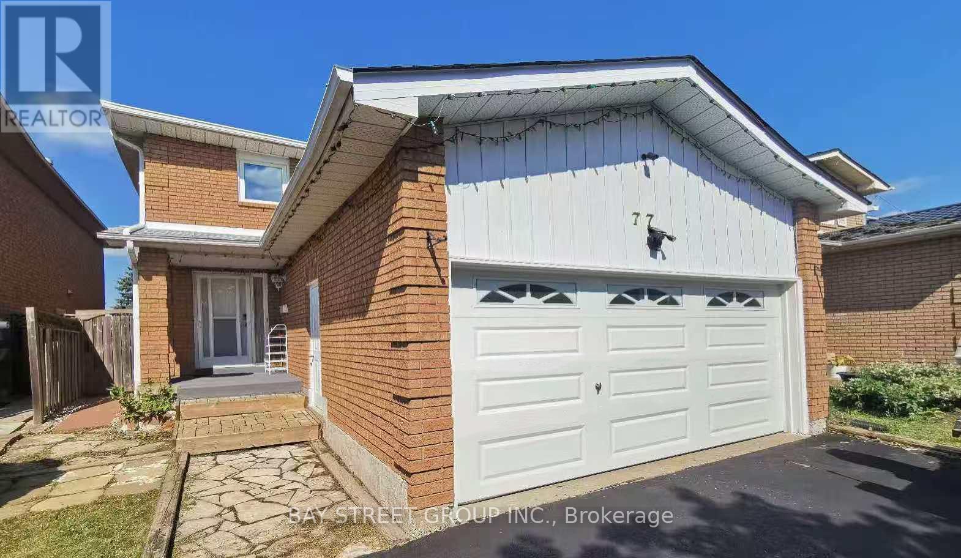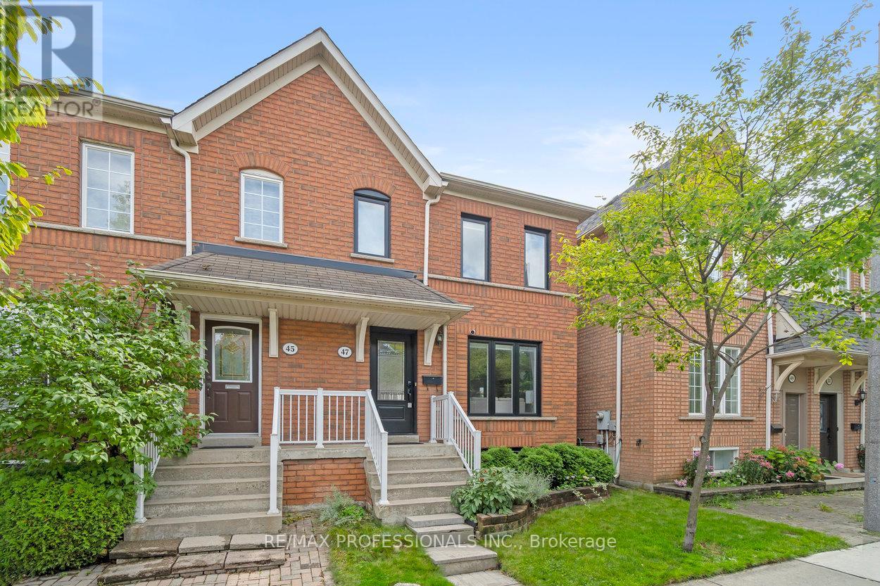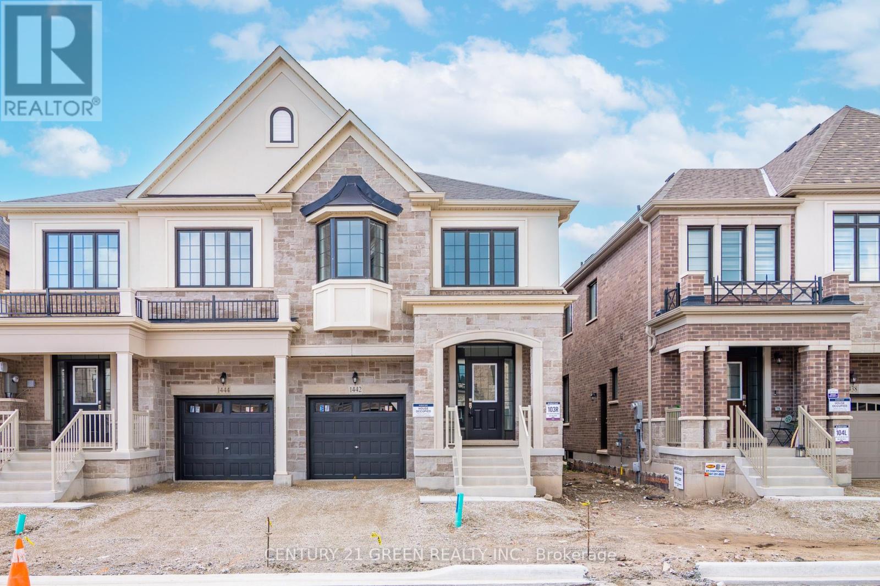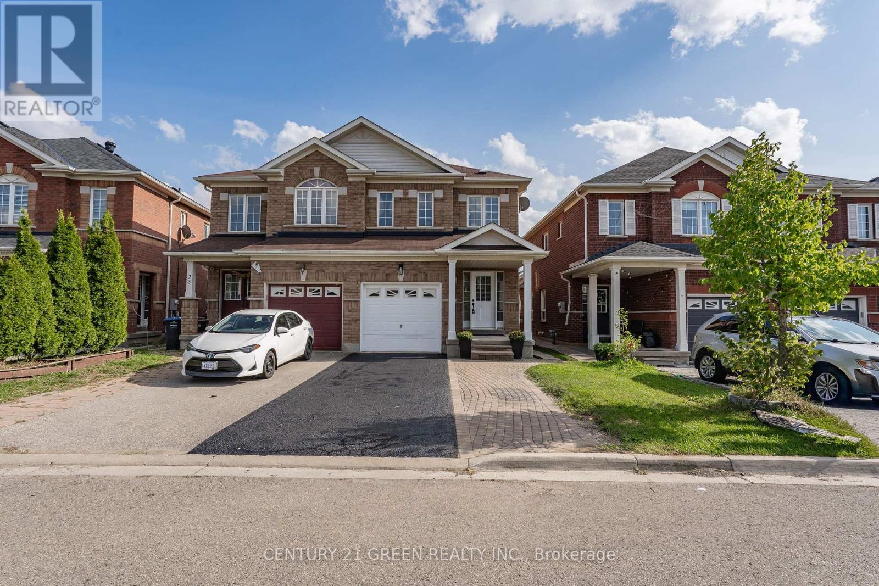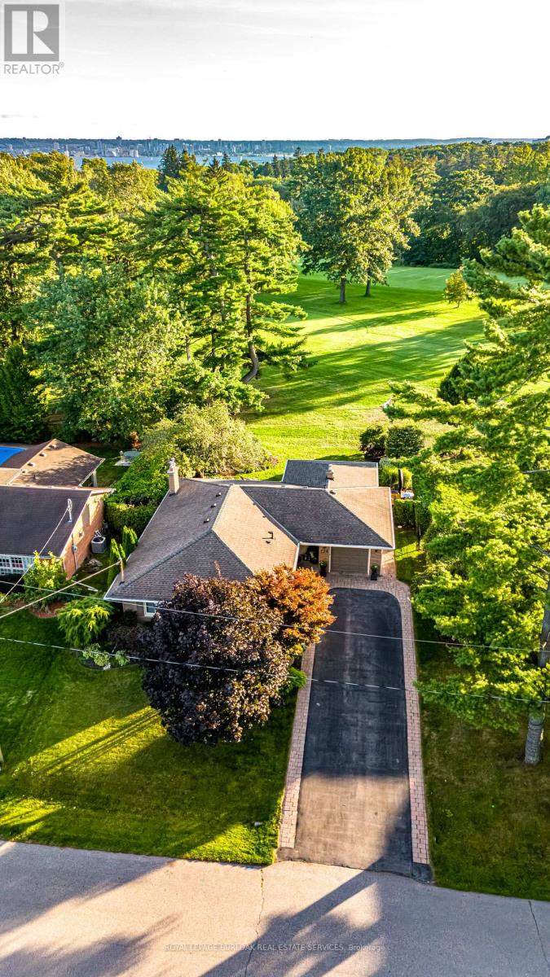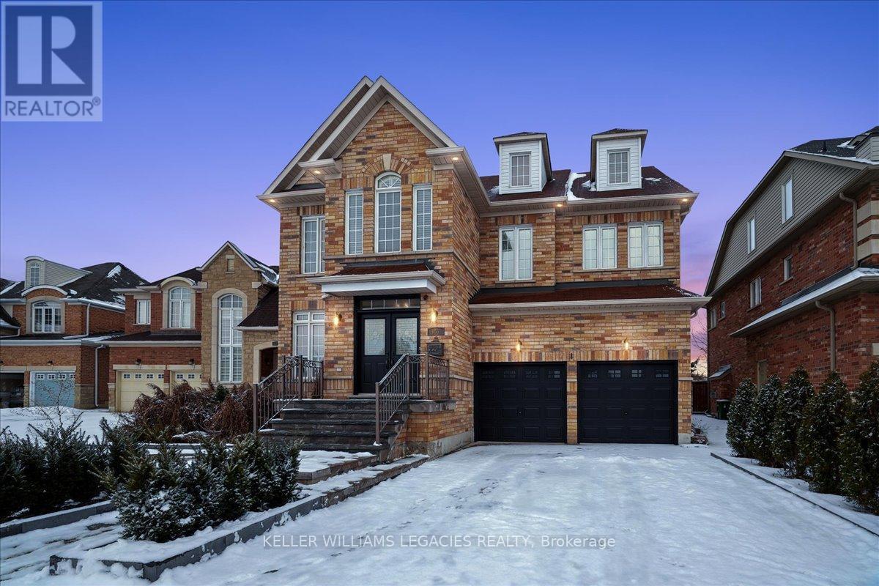2118 Agincourt Crescent
Burlington, Ontario
Welcome to one of Tyandagas most sought-after and quiet streets, where this beautifully updated detached home offers the perfect blend of space, style, and location. Set in a family-friendly neighbourhood known for its mature trees, winding streets, and excellent schools, this property places you just a short walk to Tyandaga Golf Course, with parks, trails, and all the conveniences of Burlington nearby. Commuters will love the easy access to major highways, while families will appreciate the true sense of community Tyandaga is known for. Inside, the home features four generous-sized bedrooms, including a primary retreat with a private 3-piece ensuite. The main floor has been professionally renovated, showcasing a bright and modern open-concept design that seamlessly connects the kitchen, dining, and living spacesperfect for entertaining or everyday living. A separate family room provides a cozy spot for gatherings, while the convenience of a main floor laundry and mudroom with direct access to the double car garage adds exceptional functionality. The lower level offers endless potential for additional living space, a home gym, or recreation room to suit your lifestyle. Step outside and discover a backyard oasis: deep, private, and professionally landscaped with lush greenery and an inviting inground pool, ideal for summer entertaining and quiet relaxation. Whether youre hosting family barbecues, enjoying a quiet evening swim, or simply taking in the beauty of your surroundings, this outdoor space is designed for making memories. Combining a prime location, move-in ready renovations, and an incredible property setting, this home is a rare opportunity to own in one of Burlingtons most desirable neighbourhoods. Dont miss your chance to call this Tyandaga gem your own. (id:60365)
77 Toba Crescent
Brampton, Ontario
Welcome to this elegant and contemporary residence in the high demand Heart Lake West community. This well-kept 3-bedroom, 4-bath detached home with double garage and extended driveway. Backing onto school greenspace, it offers open views and privacy. Spacious living room, formal dining room and updated kitchen with eat-in breakfast area. Upstairs, you'll find 3 generously sized bedrooms; Master bedroom with brand-new 4-piece ensuite. Finished basement offers an additional bedroom, full bath, separate kitchen and laundry, with a private side entrance ideal for rental income or multi-generational living. The backyard is perfect for entertaining with a large deck and natural gas line for BBQs. Freshly painted, Updated light fixtures, Carpet-free throughout. New AC, Updated Windows. Situated close to schools, parks, supermarkets, golf, Hwy, and all amenities. Steps to Public Transit, Minutes to Highway 410, Trinity Commons Mall and Heart Lake Conservation Park. Located in a family-friendly community and truly move-in ready! Don't miss the chance to fall in love with your new home! (id:60365)
47 Tarragona Boulevard
Toronto, Ontario
This beautiful semi-detached home offers the perfect blend of comfort and convenience, featuring two-car parking and nestled in a vibrant, family-friendly neighbourhood. Thoughtfully upgraded throughout, the property boasts new windows that flood the space with natural light and enhance energy efficiency. Located just steps from a beautiful park and transit, commuting is a breeze, while the nearby Stockyards complex provides an incredible array of shops, restaurants, and amenities. Whether you're relaxing at home or exploring the dynamic surroundings, this move-in-ready gem truly has it all. (id:60365)
1442 Savoline Boulevard
Milton, Ontario
Brand New Great Gulf home, 4 Bed ,3 Washroom never lived in(the Mooreland 2000 Sqft). Don't miss out on this opportunity to own a newly built home with Great Gulf Luxury Upgrades and Full Tarion Warranty. Award Winner builder with Great Reputation . Includes bright open concept chef's kitchen with large island/breakfast bar, upgraded hardwood throughout, upgrade chimney hood fan, quartz counters in kitchen and all bathrooms. Carpet Free home This house features a convenient 2nd floor laundry room . Home also comes with a side door Entrance for Future Second Dwelling , with direct private access to basement with bathroom rough-in, Second Laundry Rough-In and large egress window. Near new schools, Milton GO, shops, dining and easy access to Hwy 401 and 407. (id:60365)
21 Galtee Road
Brampton, Ontario
Welcome To YOUR NEWLY RENOVATED HOME. Entire Main & Upper Level was Renovate SEPT 2025. Flawlessly Upgraded 3+1 Bedroom, 4 Bathroom Above Ground Semi-detached Home Situated In a Family Oriented Neighbourhood Of Credit Valley. 1 Bedroom BASEMENT APARTMENT With Separate Side Entrance For Supporting Rental Income. A Large & Spacious Great Room With Lights For Your Family Gatherings.9ft Ceilings On Main Level, Gourmet Kitchen With stainless steel appliances , Quartz Countertops & Backsplash. Breakfast Area Overlooks Kitchen & W/O Yard. On 2nd Level You Have 3 Generous Sized Bedrooms. Retreat to the Master Bedroom Oasis Where you'll Find tons of natural lighting, Walk-In Closet and a luxurious 5-piece Ensuite with providing the ultimate comfort and convenience. Quartz countertop in common as well as Master Bedroom Washrooms.. Driveway for 3 Cars + 1 Garage Parking, Enhancing The Curb Appeal While Providing Durability And Ease Of Maintenance. Extended Driveway For Extra Car Parking. STEPS TO PUBLIC TRANSIT , Schools , Plaza , Banks & Other Amenities. Steps to Worship Brampton Triveni Temple. Close To Mount Pleasant GO Station. A Must See For Anyone Seeking A Blend Of Comfort, Style, And Functionality In Their Living Space. WONT LAST! Happy Showing. (id:60365)
28 - 2200 Glenwood School Drive
Burlington, Ontario
Rare Opportunity!!! Quiet End Unit Townhouse!!! Ready to Move-In. Easy Access to QEW & 403, Minutes to Burlington Go Station and Public Transit. Thousands Spent on Brand New Modern Renovations. Brand New Light fixtures, Vinyl Flooring on Ground & 2nd floors. Brand New 4 pc Bathroom Vanity, Shower with Deep Soaking Tub. Brand New 2pc Powder Room. Brand New Kitchen with Stylish White Cabinet, Countertop, and Ceramic Backsplash. Brand New Appliances: Stainless Steel Fridge, Stove, and Exhaust Fan with Direct Venting Outside. Freshly Painted Throughout. Direct access to Garage. Updated Wood-burning Fireplace. Open Space Basement - Great Potential. Freshly Painted Basement Floor. Don't Miss This Fabulous Townhouse in a Sought-After Community. (id:60365)
936 Rigo Crossing
Milton, Ontario
Welcome to This Beautiful Home 4 plus 1 Bed and 4 Washrooms ( Model Plan 7 ) with Rental Potential basement Popular Model By Mattamy Located on a quiet street , Upgraded brick Mattamy home offers Living, Dining, Family room all separate with additional Large Loft for Extra sitting/Office area and Surrounded by three parks, Good Rated schools, and close to all Amenities. This Home offers over 3500 sq feet of living space . 2,436 sq on two level with Additional and Perfect In law suite with Finished Basement, additional Kitchen , Bedroom and Access from Separate side Entrance, Home has no side walk which is very convenient to Park Additional Cars , hardwood flooring, Hardwood Stairs, Pot Lights, upgraded light fixtures, Quartz Counter top in Kitchen , Home can entertain large family Gatherings . Laundry on Second level for convenience, All Bedrooms are large in sizes . its a perfect floor plan home . must see (id:60365)
1577 Old Spar Court
Mississauga, Ontario
Tucked away on a quiet court of just nine homes in the prestigious Rattray Park Estates, this Cape Codstyle residence offers 4,044 sq. ft. of living space and sits proudly on a rare 63 x 101 x 111 x 107 x 75' ft irregular lot- providing both privacy and room to grow. The main floor is designed for family living and entertaining alike. A separate dining room (or formal living room) with a bow window sets the stage for gatherings, while the eat-in kitchen impresses with stainless steel appliances, granite countertops, cherrywood cabinetry, and ample storage. Walk out to your oversized backyard oasis, complete with in-ground pool, irrigation system (front and back), expansive stone patio, manicured gardens, and gorgeous mature trees. The laundry room features custom built-in cabinetry, a separate entrance, mudroom, and direct access to the double car garage. A family room with a gas fireplace and bow window, a 2-piece bath, and a versatile office/sitting room round out this level. Upstairs, natural light pours in. The primary retreat boasts its own gas fireplace, 3-piece ensuite, and walk-in closet, complemented by three additional large bedrooms and a 4-piece bathroom. The fully finished basement extends the living space with a bedroom, 4-piece bath with double vanity and glass shower, and a spacious recreation room with durable ceramic wood tile flooring. Recent updates offer peace of mind: Furnace (2024), Roof (2024), Hot Water Heater (2023), AC (2023), Windows and Doors (2015), Hardwood Flooring (2015). All of this in a sought-after location, walking distance to Rattray Marsh Conservation Area, and just minutes to Jack Darling Memorial Park, Clarkson Community Centre, highway access, Clarkson GO, and everyday amenities. This home is a rare combination of lot size, luxury, and lifestyle. (id:60365)
724 Kingsway Drive
Burlington, Ontario
Embrace the joy of rightsizing in this stunning, sun-drenched bungalow located in the heart of Burlington. The home features an impressive floor-to-ceiling wall of windows that not only illuminates the interior but also frames breathtaking views of the 8th fairway at the prestigious Burlington Golf and Country Club. The main level boasts a lovely open-concept design perfect for entertaining. Gather in the spacious living room, which features a cozy fireplace that adds warmth and ambiance. The formal dining room provides an elegant setting for memorable meals. Recent renovations have transformed the kitchen- showcasing quartz countertops, upgraded appliances, and abundant cabinetry. A seamless transition from the kitchen and breakfast room leads to an expansive covered pergola with an outdoor kitchen, plenty of seating, and a hot tub, where you can take in striking vistas of the lush greens and manicured landscapes of the golf course. Retreat to the primary suite, a true oasis featuring generous his-and-her closets, custom millwork, and a beautifully renovated en-suite bathroom that exudes luxury. The second bedroom, which easily doubles as an office space, provides a quiet area for productivity or accommodating guests. The fully finished basement offers even more living space, highlighted by a family room complete with a gas fireplace. Additionally, there is a third bedroom and an impressive five-piece bathroom, alongside a walk-in dressing room closet, and storage room with built-in cabinetry. Practicality meets convenience with garage access to both the kitchen and lower level, making it an ideal setup for multigenerational living. This is your chance to reside on one of the most tranquil streets within the coveted South Aldershot community, where you can stroll to the picturesque lake, indulge in golfing at the country club, and explore LaSalle Park, alongside a wealth of nearby restaurants and shops. Don't miss out on this exquisite lifestyle opportunity! (id:60365)
128 Haines Drive
Caledon, Ontario
Custom-Built Luxury Home Completed In 2023 By Owner All Permits Closed. Located In The Quiet Neighbourhood Of Bolton This Exceptional Residence Features 4+2 Bedrooms And 5 Bathrooms With Superior Finishes Throughout. Exterior Fluted Composite Panelling Stucco And Brick Veneer Providing Long Term Longevity. The Thoughtfully Designed Layout Includes A Kitchen With Culinary Grade Appliances Porcelain Counters Offering A Private Walkout Balcony, Including a Walkout fromThe Lower Level Presenting An Abundance Of Natural Light And Seamless Indoor-Outdoor Living. The Home Is Equipped With Two Full Kitchens, Ideal For Multi Generational Living Or Extended Family Use .Three Laundry Rooms, With Spacious Principal Rooms And Attention To Detail Including A 1.5 Car Heated Garage. This Property Provides Both Functionality And Elegance In Every Space. All City Approved Design Drawings Available Upon Request Your Dream Home Awaits!! 10+++++ A Must See Make Your Appt Today! Open House Sep 13 From 12-2 (id:60365)
1006 - 265 Enfield Place
Mississauga, Ontario
Elegant 2-Bedroom Condominium with Solarium and All Utilities Included Prime Mississauga Location. Spacious and beautifully maintained two-bedroom, two full bathrooms condominium available for lease in the heart of Mississauga. This exceptional unit offers a thoughtfully designed layout, complete with a bonus solarium, ideal for use as a home office, reading room, or additional living space. The open-concept living and dining areas provide a bright and welcoming atmosphere, perfect for both everyday living and entertaining guests. The upgraded kitchen features ample cabinetry, an additional pantry area, and generous counter space, making it a pleasure for those who enjoy cooking. A separate laundry area within the unit adds convenience and privacy. The primary bedroom includes a full ensuite bathroom and a large walk-in closet, offering both comfort and functionality. The second bedroom is equally well-sized and situated near the second full washroom, ideal for families, roommates, or guests. Residents will enjoy an unobstructed view overlooking the city skyline and an abundance of natural light throughout the unit. All utilities are included in the rent, offering exceptional value and peace of mind with no additional monthly utility expenses (excluding internet), one parking included in the lease (locker room not available).This well-managed building features 24-hour on-site security and a range of amenities including an indoor swimming pool, a fully equipped fitness center, and a party room available for private events. Conveniently located near Square One Shopping Centre, public transit, schools, parks, and major highways, this condominium offers a lifestyle of comfort, convenience, and urban accessibility (id:60365)
157 Fred Young Drive
Toronto, Ontario
Welcome to 157 Fred Young Drive, a breathtaking 5-bedroom, 5-bathroom home that offers 4,500sq. ft. of luxurious living space on a spacious 56-foot front lot. This home is designed for comfort and style, with premium finishes and thoughtful details throughout. The primary suite is a retreat of its own, featuring his-and-hers walk-in closets, dual sinks and a spa-like ensuite with a jacuzzi tub. The second bedroom also boasts a walk-in closet and its own stand up ensuite, perfect for family or guests. A loft-style games room adds a fun, versatile space for entertaining or relaxing. The kitchen is a chef's dream with granite countertops, a gas stove, built in appliances and ample storage, including two freezers for all your needs. Pot lights and hardwood flooring flow seamlessly throughout the home, complementing the cozy fireplace in the family room. Outside, the home shows off ot's beautiful stone interlock driveway and stone steps. The home's prime location provides easy access to major highways, parks, golf courses, groceries, shopping centers and other amenities. Whether you're hosting or enjoying peaceful evenings, this home delivers the perfect balance of luxury and convenience. Don't miss your chance to make this stunning property your own! **EXTRAS** Cold room, 200 AMP circuit breaker,Rough in plumbing for a washroom/kitchen in bsmnt, gas pipe for dryer, High power outlets for mounted TVs, Water softer and filtration ( to be installed by buyer) (id:60365)

