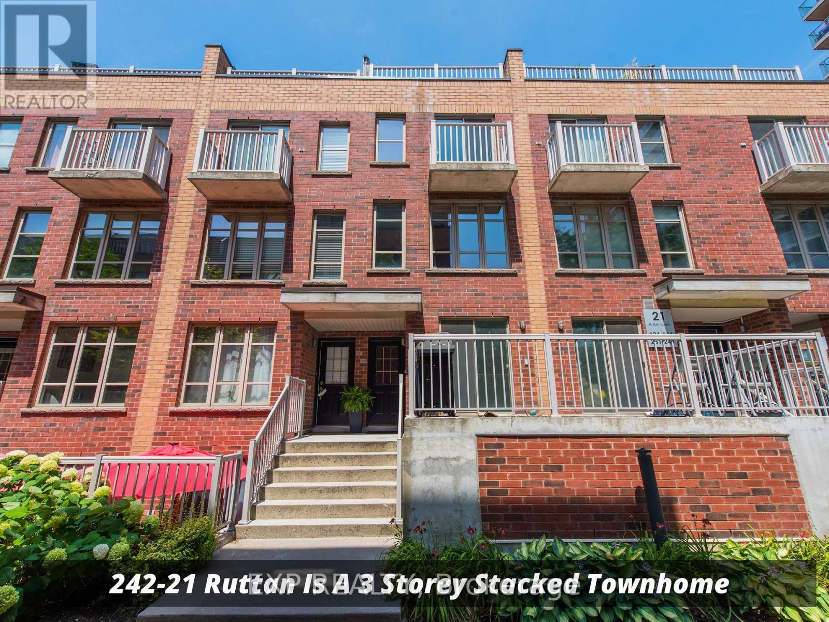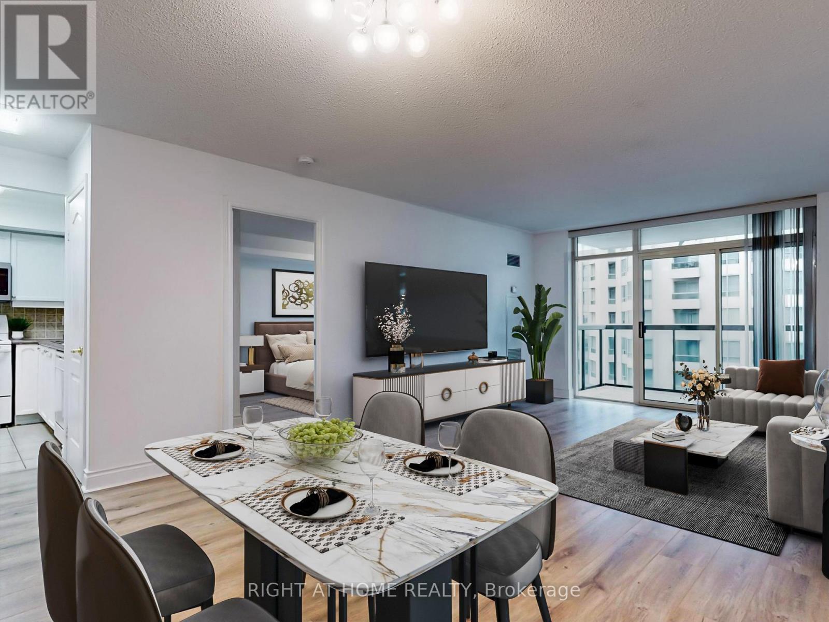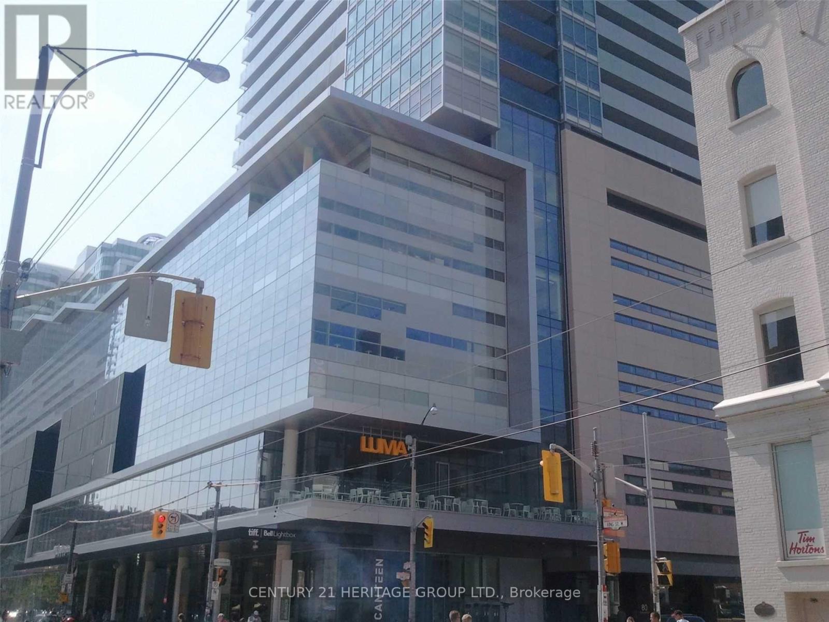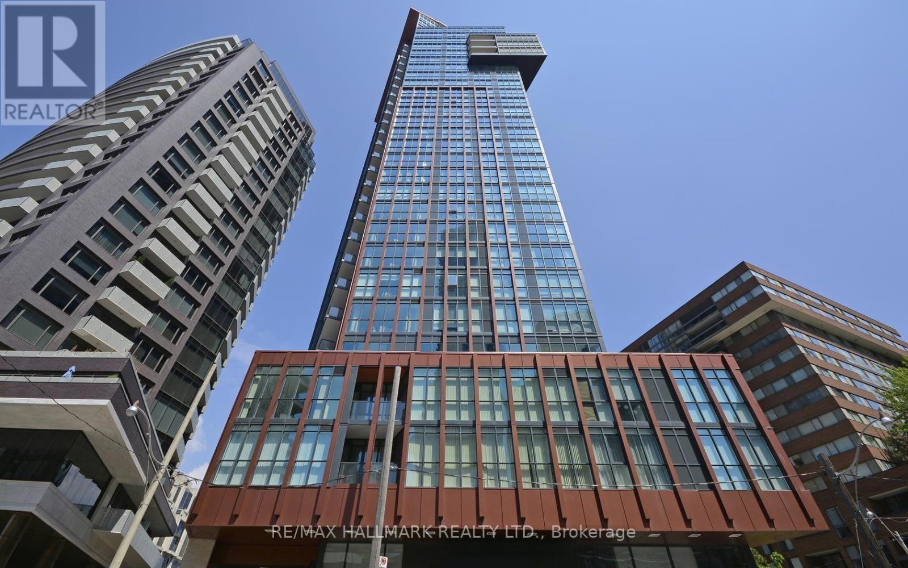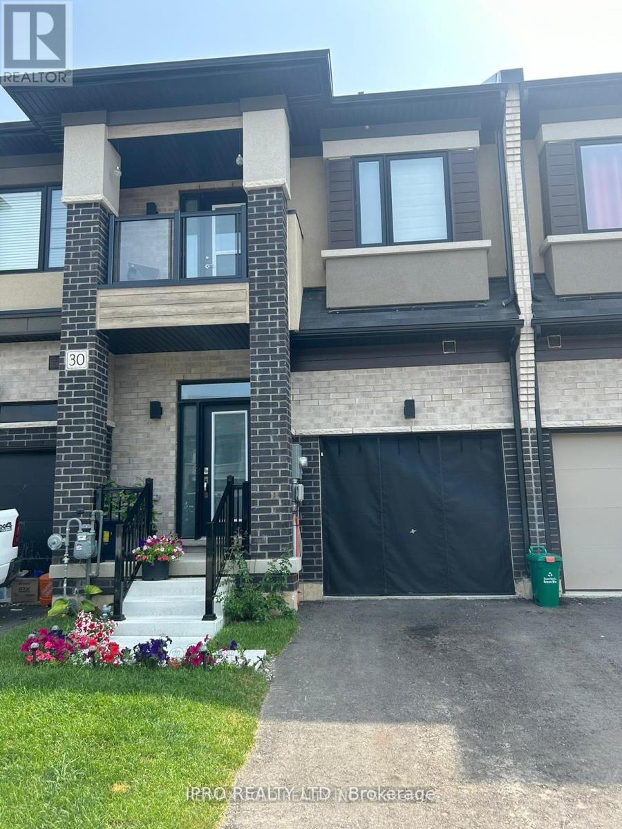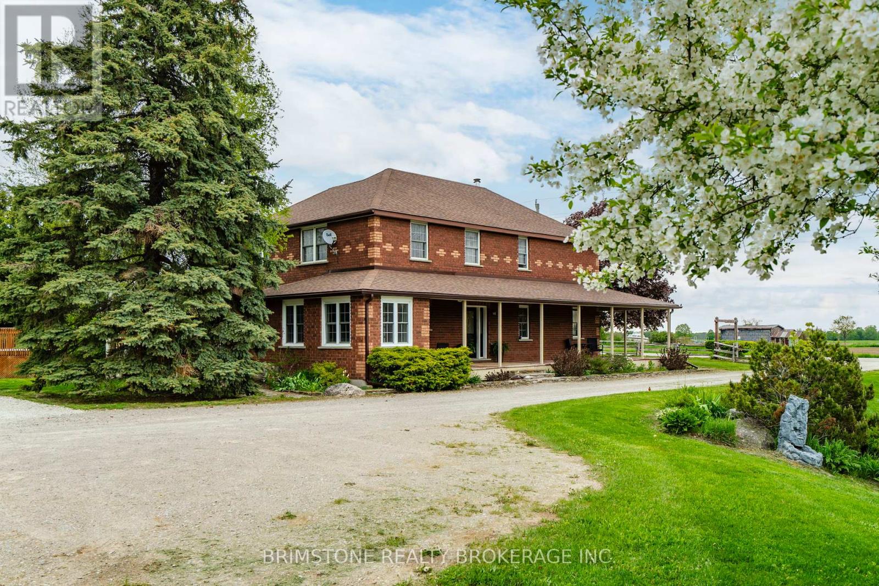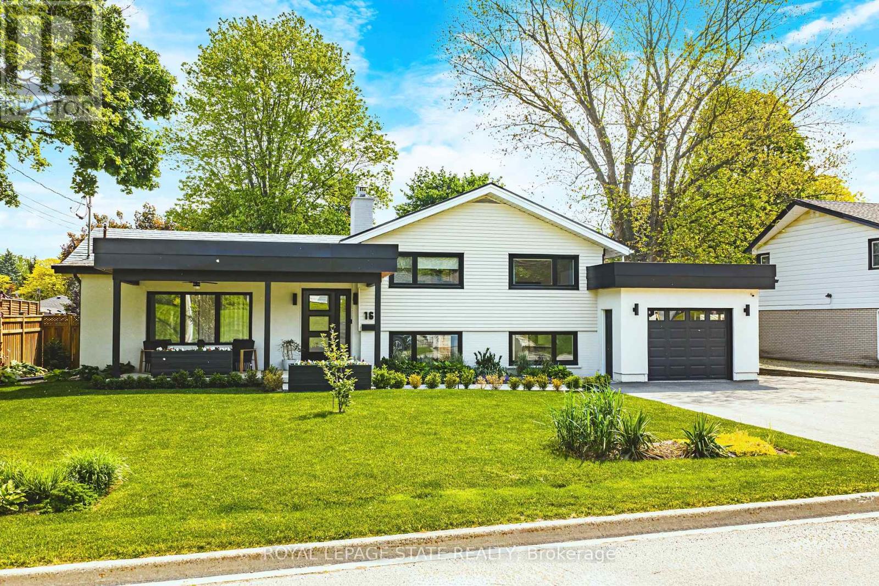118 Whitmore Avenue
Toronto, Ontario
Prepare to be amazed by this beautifully renovated, move-in ready home tucked away on a quiet, tree-lined street in the heart of Upper Forest Hill. Thoughtful updates enhance the original architectural details in this detached gem, ideal for growing families or professionals seeking a stylish space to live & work, just steps from Eglinton West subway & Crosstown. Inside, the main floor with custom millwork & warm architectural details set the tone. Sunlight bathes the space through south, west & north exposures. From the inviting foyer, to the generous living room with gas fireplace, to the gorgeous designer kitchen with custom cabinetry, porcelain floors, quartz countertops, breakfast bar & dining area with a cocktail/coffee station, the flow of the main floor is perfect for entertaining! Walk-out to the large deck for al fresco dining & access to your gas line BBQ. Upstairs, retreat to your primary bedroom with custom California Closets. Two additional bedrooms provide flexibility for kids, guests, or work-from-home setups. The renovated 5-piece bathroom is both elegant & functional, with custom vanity, quartz countertops, porcelain floors, double sinks, a deep soaker tub & ample storage. The finished basement has a separate side entrance, a renovated 3-piece bath, flex space for a rec room, home office or guest suite & laundry room with additional storage. The fully fenced backyard is a dream for kids & pets, with potential for a garden suite! The private drive offers parking for multiple vehicles, plus a garage for a small car or storage. It's city living surrounded by nature, from the walking paths of Cedarvale Park to the Belt Line Trail. Exceptionally easy access to transit, Allen Road Expressway & Yorkdale. Highly ranked public & private schools nearby, including West Prep, Forest Hill Jr & Sr, Forest Hill Collegiate, Leo Baeck Day School, UCC & BSS. Walkable options to vibrant shops, cafes & restos. This is a place to feel truly at home. (id:60365)
242 - 21 Ruttan Street
Toronto, Ontario
Family sized, move-in-ready townhouse for sale in West Toronto - minutes from the Union Pearson (UP), Bloor GO, Lansdowne & Dundas West subway stations, Gardiner & 400. Rarely seen 2 full bathrooms (3 piece), with 3 bedrooms plus den - plenty of room for 2 offices and more. Unique row of townhouses (different to others in the complex) - only 2 units have sold in the past 3 years. Move-in-ready and with a shared pool, garbage chute, underground parking and everything maintained for you with your Condo fees, the perfect option for anyone looking for no hassle or work. (id:60365)
4205 - 3 Gloucester Street
Toronto, Ontario
Welcome to 3 Gloucester Street, Suite 4205, a stunning residence in the heart of Toronto's vibrant Church-Yonge Corridor. Located in a modern high-rise tower, this luxurious condo offers sweeping city and lake views from the 42nd floor, paired with contemporary finishes and top-tier amenities. The building features a sleek lobby, 24-hour concierge, state-of-the-art fitness centre, rooftop terrace, party lounge, and more. Situated just steps from Yonge and Bloor, residents enjoy unparalleled access to the TTC subway, world-class shopping, fine dining, cafes, and the University of Toronto. Experience sophisticated urban living in one of downtown Toronto's most sought-after and walkable neighbourhoods. (id:60365)
1506 - 17 Bathurst Street
Toronto, Ontario
Spacious and bright 2 bedrooms At The Lakefront @ Concord City Place in toronto downtown. Convenient Location To Loblaws Flagship Supermarket, Bank, Restaurants, Lake, Financial District; Great Amenities Include Sky Garden, Skyview Louge/Outdoor, Fitness Zone, Music/Theatre Rm etc.. Steps To Transit, Park, School, Community Centre, Shopping, Restaurants, And More. All bedrooms with window. (id:60365)
1509 - 880 Grandview Way
Toronto, Ontario
Location, Location, Location! Welcome to luxury living in a prestigious Tridel building, located in one of Toronto most sought-after neighborhoods! This NEWLY RENOVATED, spacious 1-bedroom suite boasts breathtaking, panoramic west-facing views, filling the open-concept living space with an abundance of natural light.*** Freshly Painted, New Laminate Flooring in the Living, Dining and Primary Bedroom. Upgraded Eat-in kitchen equipped with New Stainless Steel Appliances ( Fridge, Stove, Dishwasher ), Quartz Counter, Double Sink *** Featuring a full upgraded bathroom and elegant mirrored closet doors in the foyer, this unit combines style with functionality. Nestled in a peaceful, gated community, you will enjoy the serenity of your home while being within walking distance to everything you need. Convenient access to the subway, VIVA transit, Metro Superstore, Loblaws, restaurants, banks, and the North York Public Library ensures unparalleled convenience. Additionally, top-ranked schools including Earl Haig SS, McKee PS, and Claude Watson Arts School are just moments away. Safety and security are top priorities with a 24-hour security gatehouse. On-site, indulge in the buildings premium amenities, including an indoor swimming pool, billiards room, fully equipped gym, party room, and guest suites. The maintenance fee covers all utilities: hydro, heat, water, central AC along with building insurance, common elements, parking, and a locker. No extra monthly bills*** With easy access to Highway 401 and everything you need close by, this is an opportunity you don't want to miss. (id:60365)
3410 - 80 John Street
Toronto, Ontario
Freshly Painted & Cleaned Large 683 Sf 1 Bed + Den W/High Floor Clear East City View Atop Of Tiff Centre. Steps To the Financial Centre, & Entertainment District. Fabulous Building Amenities Include: 24Hr Concierge, Hotel Like Rec/Gym Centre And Cinema For Unit Occupants. 1 Parking Spot & 1 Locker Included (id:60365)
901 - 32 Davenport Road
Toronto, Ontario
"The Yorkville Condos" A Sleek Studio Unit In The Yorkville/Bloor Neighbourhood. Luxury Laminate Floors Throughout. Clear, Unobstructed View Overlooking The Park. Full-Sized Kitchen, Generous Balcony Space, Functional Study/Office Nook With Window. Efficient Use Of Space With Generous Kitchen And Laundry Storage. Steps To Yonge/Bloor Subway, TTC, Shopping, Restaurants, Entertainment & Culture. (id:60365)
30 Bowery Road
Brantford, Ontario
Newer 3 bedroom townhouse with 2.5 baths. This modern home has an inviting foyer with powder room & inside access to garage. The main floor's open concept layout features a great room, breakfast area & eat-in kitchen with sliding doors to backyard. Hardwood flooring flows throughout the main floor & 9'ft ceilings bringing loads of natural light. Spacious primary bedroom w/full ensuite (standing shower & bath tub). All the bedrooms are good size ** 3rd bedroom has walkout balcony ** Very convenient location close to Downtown Brantford, schools, golf clubs & hwy 403. (id:60365)
38 Dewberry Drive
Kitchener, Ontario
Step into easy living with this beautifully built townhome (2021), nestled in a sought-after community that balances convenience with a welcoming neighbourhood feel. Featuring 3 generously sized bedrooms, 2.5 bathrooms, and a single-car garage, this home offers both functionality and style. The open-concept main floor is perfect for entertaining or keeping an eye on the kids while you cook in the spacious kitchen. Upstairs, you'll find a spacious primary suite with its own ensuite, plus 2 additional bedrooms ideal for family, guests, or a home office setup, complete with a full guest bathroom. The unfinished basement is a blank canvasready for your vision. Whether youre dreaming of a rec room, home gym, or a future 4th bedroom with a full bath, the potential here is yours to unlock. Located in a family-friendly community, minutes away from both malls, expressway, schools, and all your daily essentials, this is the kind of property that grows with you. Whether you're an outdoor enthusiast or a commuter, the location truly caters to every lifestyle. This is a rare opportunity to own a cared-for home in a well-established community. Recent upgrades: Property is newly built in 2021 (all mechanicals, appliances and roof are 2021). (id:60365)
34 - 126 Oat Lane
Kitchener, Ontario
End unit urban townhouse features 2 bedrooms, 2 full bathrooms, a large living/dining area, kitchen w/ white cabinetry & S/S appliances. The best part - there are no stairs since it is on the ground level. Primary bedroom w/ second entrance, 4-pc ensuite bath, and W/I closet. There is also a bonus storage room and in-unit laundry. The surface parking spot is steps from the front door. Available partially-furnished or unfurnished. Unit faces St. Josephine Bakhita Catholic school and is close to walking trails, shopping, and the new RBJ Schlegel Park. (id:60365)
936488 Dufferin County Road 18 Road
Mulmur, Ontario
Charming Upgraded Farmhouse in the rural town of Mulmur. Discover the perfect blend of rustic charm and modern convenience with this unique opportunity. Set on almost 7 acres of beautiful land, this upgraded original farmhouse originally built in 1920 offers a peaceful rural lifestyle with income-generating potential with more than 3500 sf of living space. A warm and inviting original farmhouse, thoughtfully updated while maintaining its character. Newer kitchen, newer flooring, new backsplash in the kitchen, newer pantry. The oak staircase is a gorgeous focal point in the home coming from the basement all the way up through the living room and to the second floor. The pool is 24 feet around with newer pump, newer sand filter and 5 1/2 feet deep. Included on this incredible property is a fully separate almost 900 sf home with bedroom, living room, bathroom and custom kitchen with cathedral ceilings. Separately metered and with it's own well, perfect for your extended family or as rental income. Included is a beautifully hand made stone pathway and 3 walkouts, this separate home is sure to please with views from every window of the stunning countryside. The property also boasts mature apple and pear trees, ideal for expanding into farm-to-table or agritourism venture. Highlights include:2 versatile outbuildings, including a large barn, perfect for storage, livestock, or a shop. Large arable fields ideal for expanding your crop selection or hobby farming. Gorgeous views, privacy, and room to grow all just a short drive from town. Whether you're looking for a place to live, a place to grow a change of pace from the every day, a serene country retreat, or an investment in sustainable agriculture, this property is a rare find. Come check out the absolutely stunning sunsets (id:60365)
16 Lynndale Drive
Hamilton, Ontario
This stunning 4-level side-split offers the perfect blend of space, style, and location. Boasting 4 bedrooms and 2 full bathrooms, this modern contemporary home is nestled in the heart of the sought-after Highland Park neighbourhood just a short walk to top-rated schools, scenic waterfall trails, the rail trail, and only 15 minutes on foot to historic downtown Dundas. Step inside to a bright, open-concept main floor featuring a dramatic wall of oversized windows that flood the space with natural light and offer breathtaking views of the backyard oasis. The chefs kitchen is a true showstopper with an oversized island, sleek cabinetry, and high-end finishes perfect for entertaining or enjoying a quiet family dinner. Unwind in the spacious living room, anchored by a sleek modern gas fireplace and gorgeous hardwood floors that continue throughout the home. Outside, your private retreat awaits a 36x18 ft inground pool, large pergola, and a fully fenced backyard create the ultimate summer escape. Additional features include a large 6-car driveway, offering ample parking for family and guests. Whether you're hosting friends or enjoying peaceful evenings at home, this property offers the lifestyle youve been waiting for in one of Dundass most desirable pockets. Dont miss your chance to call Highland Park home. (id:60365)


