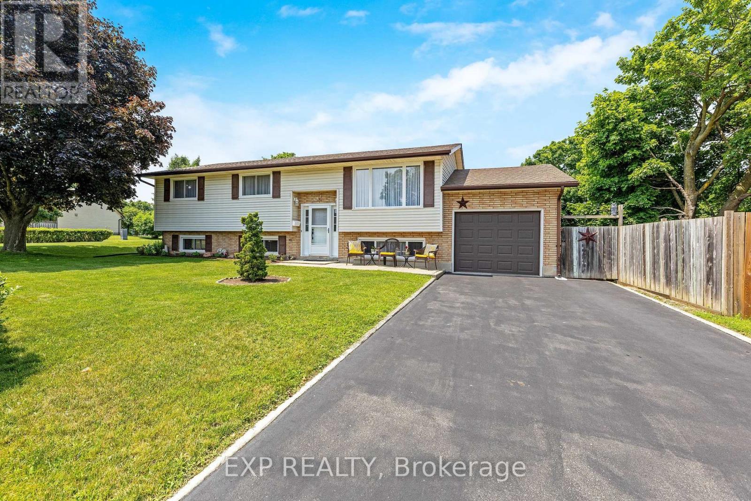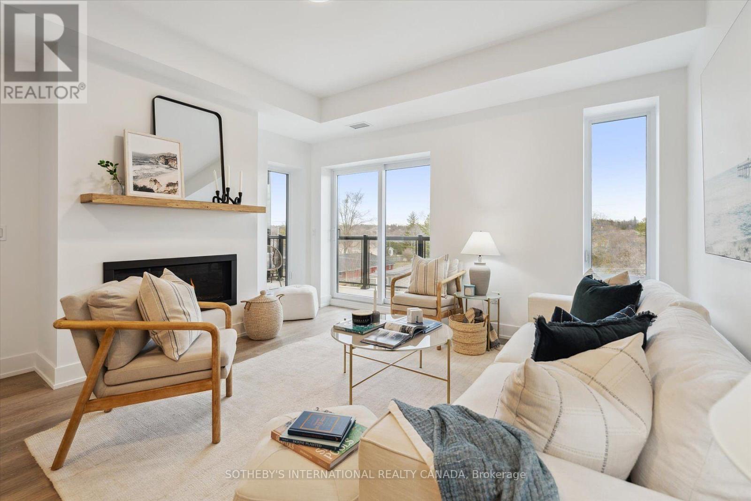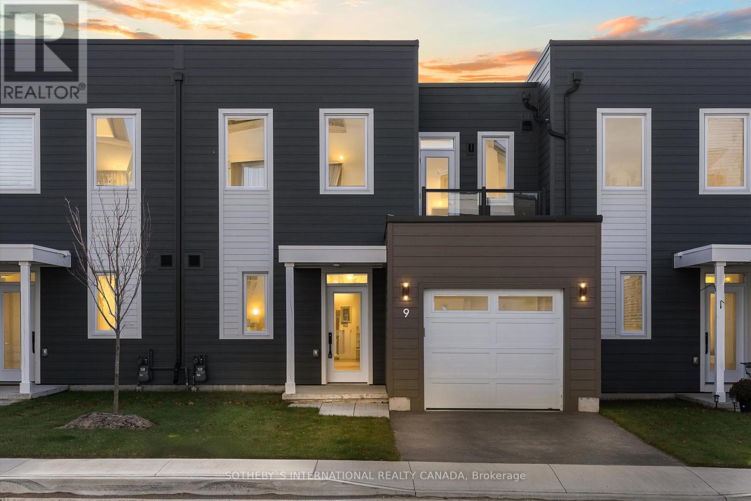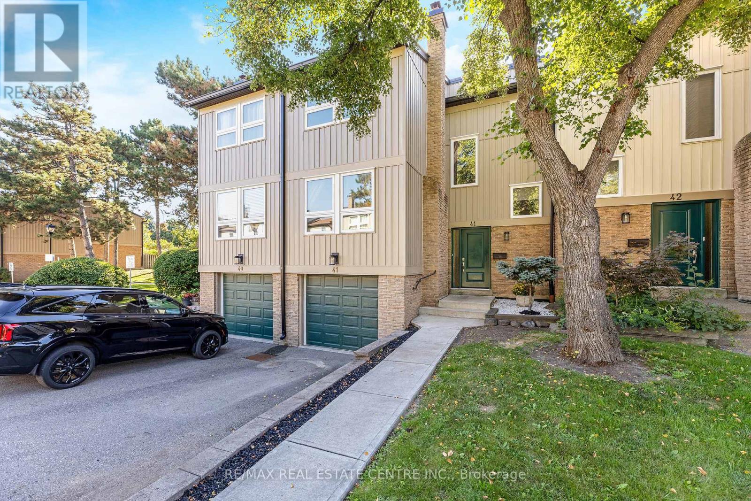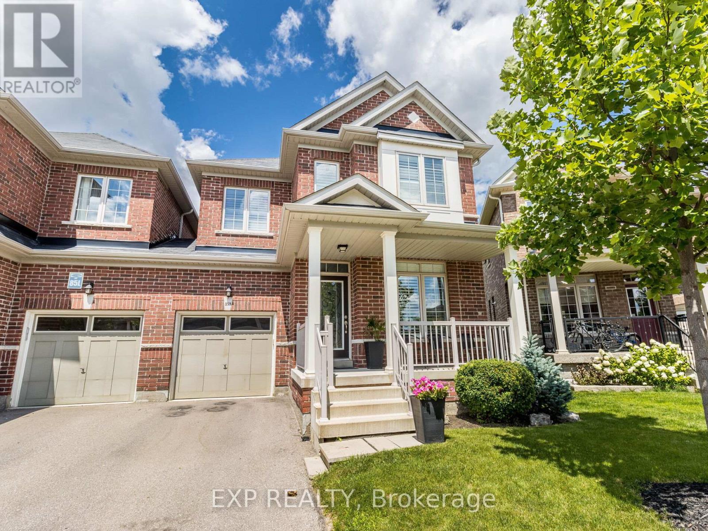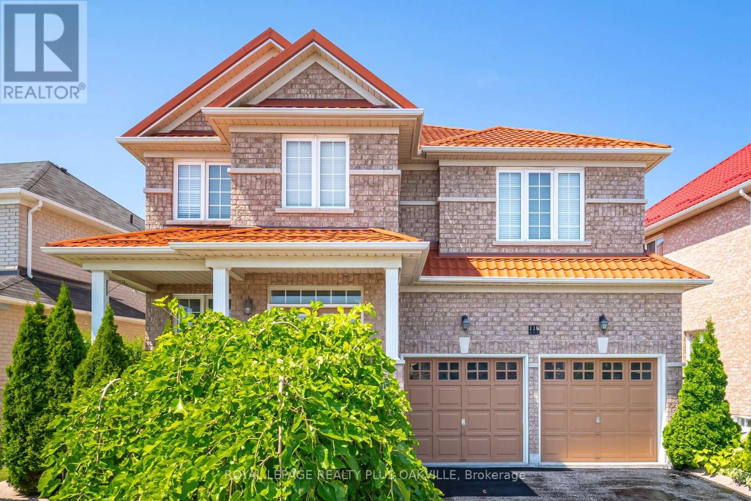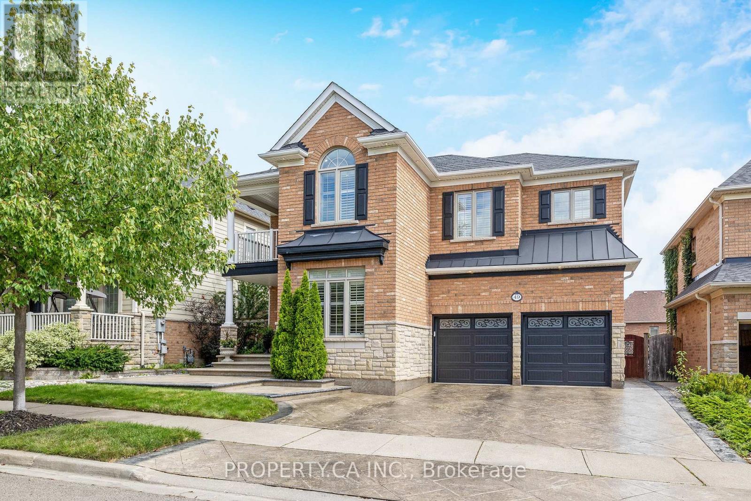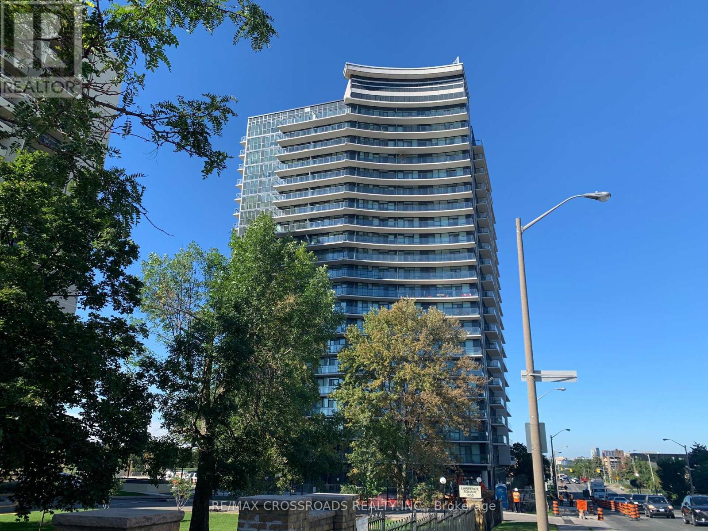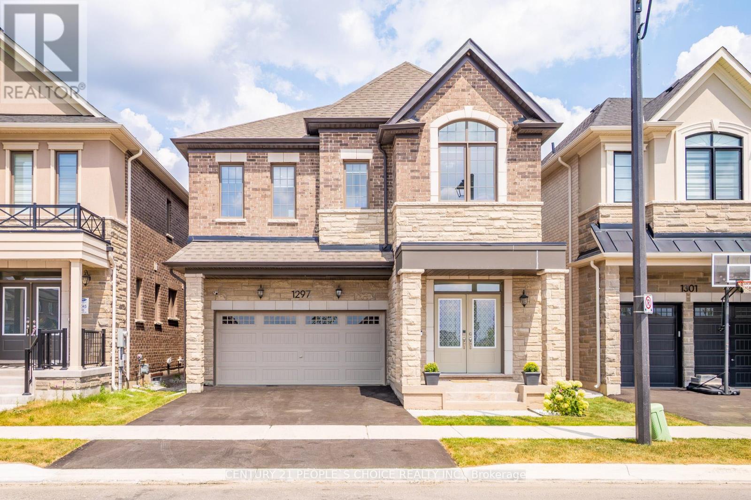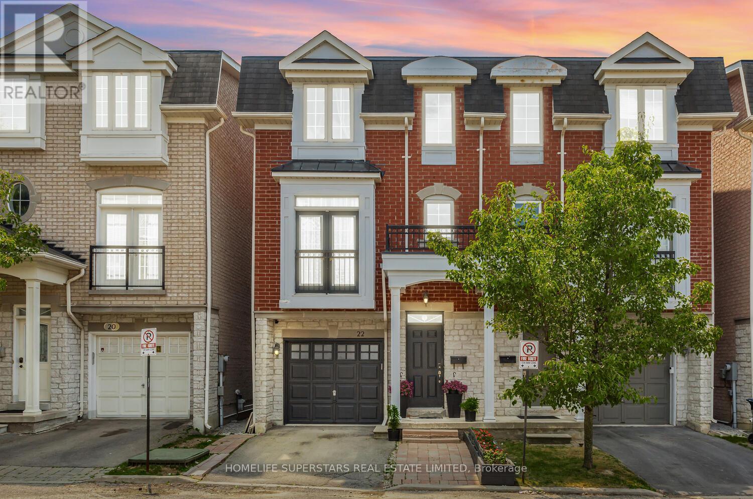165 Johanna Drive
Cambridge, Ontario
Welcome Home to Your Ideal Bungalow in West Galt - Nestled in the heart of sought-after West Galt, this beautifully maintained raised bungalow has been lovingly cared for by the same family for 37 years. More than just a house, its a warm, inviting canvas ready for you to make it your own. Designed to adapt to a variety of lifestyles, the spacious layout features 3+1 bedrooms, 2 bathrooms, and two full kitchens, providing exceptional flexibility for growing families, multi-generational living, or anyone needing dedicated space for work, hobbies, or extended family. Step inside to discover bright, welcoming interiors enhanced by upgraded laminate flooring and plush broadloom throughout, creating a comfortable, contemporary feel in every room. From the lush, manicured landscaping and well-kept exterior to the inviting, move-in-ready interior spaces, every corner of this home reflects decades of pride in ownership. Recent updates and thoughtful improvements blend timeless charm with modern convenience, ensuring you can settle in with complete confidence. Whether you're relaxing in the spacious living areas, hosting gatherings in the finished lower level, or enjoying the versatility of the second kitchen, you'll find comfort and possibility around every turn. Don't miss this rare opportunity to own a truly special property in one of West Galt's most desirable neighborhoods. Schedule your private showing today and experience firsthand the character, warmth, and endless potential this beautiful bungalow has to offer. (id:60365)
404 - 19b West Street N
Kawartha Lakes, Ontario
THIS IS SUITE 404- A fantastic 2 bedroom, 2 bathroom floor plan. Well laid out 1004 square feet. Walk out to your 156 square foot terrace from the living room and primary bedroom. The terrace comfortable fits a table and chairs and chaise. Enjoy BBQing year round on your own terrace complete with gas bbq hook up. This is a rare and amazing feature in condo living. Incredible north east water view of Cameron Lake. Watch the boats float by into the Fenelon Falls Lock 35 Walk to the vibrant town of Fenelon Falls for unique shopping, dining health and wellness experiences. Incredible amenities in summer 2025 include a heated in-ground pool, fire pit, chaise lounges and pergola to get out of the sun. A large club house lounge with fireplace, kitchen & gym . Tennis & pickleball court later '25 & exclusive lakeside dock '26. Swim, take in the sunsets, SUP, kayak or boat the incredible waters of Cameron Lake. Pet friendly development with a dog complete with dog washing station. Suite consists of a beautiful primary walk in closets and spacious ensuite with glass shower and double sinks . A 2nd bedroom mindfully planned on the opposite side has its own full bath. In between the open concept kitchen, dining, living room with cozy natural gas fireplace. This price includes brand new appliances and Tarion warranty. Exclusive Builder Mortgage Rate Available. 1.99% for a 2 year mortgage with RBC *Must apply and qualify. Beautiful finishes throughout the units and common spaces. Wonderful services/amenities at your door, 20 minutes to Lindsay amenities and hospital and less than 20 minutes to Bobcaygeon.The ideal location for TURN KEY recreational use as a cottage or to live and thrive full time. Less than 90 minutes to the GTA . Act now before it is too late to take advantage of the last few remaining builder suites. Snow removal, window cleaning, landscaping and maintenance of common spaces makes this an amazing maintenance free lifestyle. (id:60365)
306 - 19b West Street N
Kawartha Lakes, Ontario
Maintenance free lake life is calling you! On the sunny shores of Cameron Lake. Welcome to the Fenelon Lakes Club. An exclusive boutique development sitting on a 4 acre lot with northwest exposure complete with blazing sunsets. Walk to the vibrant town ofFenelon Falls for unique shopping, dining health and wellness experiences. Incredible amenities in summer 2025 include a heated in-ground pool, fire pit, chaise lounges and pergola to get out of the sun. A large club house lounge with fireplace, kitchen & gym . Tennis & pickleballcourt & Exclusive lakeside dock. Swim, take in the sunsets, SUP, kayak or boat the incredible waters of Cameron Lake. Access the Trent Severn Waterway Lock 34 Fenelon Falls & Lock 35 in Rosedale. Pet friendly development with a dog complete with dog washing station. THIS IS SUITE 306. A fantastic 2 bedroom floor plan with a beautiful primary complete with lakeside terrace, spacious ensuite with glass shower and doublesinks and walk in closet. A 2nd bedroom mindfully planned on the opposite side has its own full bath. In between the open concept kitchen,dining, living room with cozy natural gas fireplace. Walk-out terrace from living room and primary suite. Ensuite laundry and generously sized outdoor space complete with gas barbecue hook-up. This price includes brand new appliances and Tarion warranty. Exclusive Builder Mortgage Rate Available. 1.99% for a 2 year mortgage with RBC *Must apply and qualify. Beautiful finishes throughout the units and common spaces. Wonderful services/amenities at your door, 20 minutes to Lindsay amenities and hospital and less than 20 minutes to Bobcaygeon.The ideal location for TURN KEY recreational use as a cottage or to live and thrive full time. Less than 90 minutes to the GTA . Act now before it is too late to take advantage of the last few remaining builder suites. Snow removal and grass cutting and landscaping makes this an amazing maintenance free lifestyle. Inquire today ! (id:60365)
9 - 19 West Street
Kawartha Lakes, Ontario
Seeking A Waterfront Community Lifestyle Without The Work? Welcome to the Fenelon Lakes Club For Maintenance Free Living. This Is The Last Builder Club Townhouse and Comes With Full New Builder Tarion Warranty and An Incredible 1.99% 2 Year Mortgage Rate. *Must Qualify. Over 1500 square feet of Beautiful Light Filled Living Space. A Great Kitchen With Quartz Counter-Tops, Gas Range & Stainless Steel Appliances. The Peninsula Breakfast Bar Has Seating For 3 Plus a Dining Area Overlooking a Spacious Living Room With Soaring 2 Story Ceiling and Large Gas Fireplace. Main Level Primary with 4 Piece Ensuite and Ample Closet Space. Main Floor Laundry, Powder Room and Direct Access to Your Garage. Access to Your Own Private Outdoor Living Space with Patio . The Best Part... The Grass and Lawns Are Watered For You and Room For Raised Bed Vegetable Garden or Potted Plants. Gorgeous Staircase Leads you To the Second Floor With Two Bedrooms, Den/Office , 4 piece bath with tub and Huge Walk In Closet. Luxury Vinyl Plank Flooring Throughout. There is a Second Floor Balcony Facing the Lake to Take In the Sunsets. Fenelon Lakes Club Sits on 4 Acres. Club House with Gym and Common Room, In-ground Pool, Tennis and Pickleball Plus an Exclusive Dock Area For Residents to Take in the Sunset and Swim in the Beautiful Waters of Cameron Lake. Amenities to be Completed Summer 2025. Walking Distance To the Town of Fenelon Falls With Great Shops, Restaurants. (id:60365)
41 - 7080 Copenhagen Road
Mississauga, Ontario
Welcome to7080 Copenhagen rd in Meadowvale. This 2 storey condo townhouse boasts 3+1 bedrooms and 2 1/2 baths. Backing onto greenspace provides for a private setting. Large backyard deck for entertaining. Kitchen is updated with newer cabinets, countertop, backsplash, and S/S appliances. New furnace and A/C in 2025. Freshly painted throughout. Siding was done in 2022, roof 2023 and windows in 2021 so all the major expenses have been taken care of. Close to schools, GO, highways and lots of other amenities. This one is priced to go and has a flexible closing date. (id:60365)
353 Hincks Drive
Milton, Ontario
Experience the epitome of executive living in this impeccably maintained Link home by Beaverhall, located in a sought-after neighborhood with convenient access to highways 401 and 407, the GO station, public transit, top-rated schools, and scenic parks. This home boasts 9-foot ceilings and gorgeous walnut-stained hardwood floors throughout. The large kitchen is equipped with built-in stainless-steel appliances, a center island, and a walkout to a fenced backyard. Enjoy formal dining in a separate dining room and cozy evenings by the gas fireplace in the spacious family room. The solid oak staircase leads to an oversized master bedroom featuring coffered ceilings, an ensuite bathroom, and walk-in closet. The second floor also offers the convenience of a laundry room and is adorned with California shutters throughout. Showing exceptionally well, this home is a perfect blend of style, comfort, and convenience. (id:60365)
110 Earlsbridge Boulevard
Brampton, Ontario
Beautifully Maintained, All Brick Large Detach Home In Sought After Fletcher's Meadow Neighbourhood! Separate Side Entrance To In-Law Suite! Great Opportunity For Extended Family! Gleaming Hardwood Floors Throughout Main Floor And Upper Hall Plus A Solid Oak Staircase...This Is A Carpet Free Home! Fully Finished Basement With Kitchenette, 3 Piece Bath, Bedroom And Large Walk In Closet For Extra Storage! Freshly Painted Throughout! Upper Level Features 4 Spacious Bedrooms And 2 Full Bathrooms! Worry Free Metal Roof (2018). Fully Fenced Yard With Concrete Patio. Beautifully Landscaped From Great Curb Appeal! Convenient Location Steps To Transit, Walking Trails And Parks, Shopping And More! Shows Very Well And Move In Ready! (id:60365)
49 Playfair Terrace
Milton, Ontario
Heathwoods Hatfield Model is a rare offering in Miltons prestigious Scott neighbourhood Traditions community. Set on a wide 49-ft lot with a brick and stone façade, this home offers over 4,200 sq. ft. of finished living space across three levels, blending architectural elegance with modern finishes. With 6 bedrooms 4 upstairs, 1 on the main, 1 in the basement this residence accommodates families in style. The main level features a formal living room/parlour, an elegant dining room with a servery, and a chefs kitchen with quartz counters, backsplash, and a large island with a breakfast bar. A secondary dining area with vaulted coffered ceilings opens to a private deck. The 18-ft family room impresses with a stone fireplace and expansive windows. A versatile main floor bedroom is ideal as an office, guest room, or playroom. Upstairs, four bedrooms each connect to a bathroom, including a Jack & Jill. The primary suite (13 x 20) showcases tray ceilings, walk-in closet, balcony, and a luxurious ensuite. An upper-level laundry adds convenience. The finished walkout basement serves as a nanny or in-law suite, with its own kitchen, living area, bedroom, bathroom, laundry, and private porch. Additional highlights: modern flooring throughout, curved staircase with sleek spindles, two laundry rooms, 5-car parking (double garage + driveway), interior/exterior pot lights, covered porch, and patterned concrete landscaping. There are NO rental items on the property. Ideally located in Miltons Scott neighbourhood, steps from scenic Niagara Escarpment views, trails, parks, cafés, downtown Milton, Sherwood Community Centre, and top-rated schools. (id:60365)
2104 - 1461 Lawrence Avenue W
Toronto, Ontario
Large 2 bedroom corner Penthouse Unit At 7 On The Park As Per Builder It Is 758 Square Feet. Absolutely breathtaking views with a balcony that stretches across the entire unit. Located in a great convenient location, just steps to TTC, groceries, Walmart, restaurants, parks, schools and much more. Unit has laminate wood flooring throughout, a spacious open concept and bright natural sunlight along with amenities such as a gym, party room, concierge security, visitor parking and much more (id:60365)
1297 Manitou Way
Milton, Ontario
Welcome To This Stunning 1.5 Years New Ravine Facing Home. This Beautiful 4-Bedroom Plus Loft With A Brand New Finished Basement And A Side Door Entry Is A Must See! 9-Ft Smooth Ceilings On Both First And Second Floors With Extra Height Doors All Over Giving It A Spacious And Grand Look. Each Of The Four Bedrooms Has Attached Washroom Making Mornings A Breeze. Tastefully Selected Upgrades Brings Comfort And Class. Upgraded Remodelled Kitchen With A Huge Island And A Built In Oven Is A Delight To Cook And Entertain. Quartz And Granite Countertops, Upgraded Porcelain Tiles. Loads Of Storage Space Throughout Including Two Walk In Closets And A Pantry on Main Floor. Second Floor Loft Has A Fantastic Unobstructed Ravine View. EV Charger Ready. HWT Is Owned So No Monthly Rental Charge! Brand New Professionally Finished Basement With A Separate Entrance Features A Spacious Living, An Additional Room, Kitchen And Full Washroom. Location Location; This Home Is Perfectly Located Within A Few Steps From A Beautiful Walking Trail And Upcoming Park. Close To All Amenities And Great Schools, This Home Checks Every Box! (id:60365)
10 Mcconachie # Bsmt Crescent
Caledon, Ontario
Welcome To A Fully Renovated Basement With Separate Entrance. This Basement Apartment 2Bedroom / 1 Washroom, Beautiful Large kitchen with Quarts Countertop and Backsplash, Laminated flooring, 2 parking, Large Windows With Plenty Of Natural Light, Perfect for Family. (id:60365)
22 Lambrinos Lane
Toronto, Ontario
Welcome to this warm and friendly home in Glenfield Jane Heights neighborhood W/3+2 Bedrooms and 4 Washrooms. This home is nestled in a private Cul De Sac. Featuring 9" ceiling on the second floor with a spacious living room and Juliette balcony. Large kitchen and dining area with a center island, and S/S appliances, W/O to sun deck for morning tea. Access to garage from the ground floor. Ground floor also has 2 bedrooms with a small living area with patio door that leads to backyard for family entertainment. Finished basement has kitchen, 3 pc bathroom, and living/dining area combined. Laundry is located on the third floor. Single car garage with remote control, and single car parking on private driveway. Ample designated guest parking and the street. Close to all amenities; TTC, hospitals, schools, worship places, grocery stores, York University, fitness clubs, parks, golf course, coffee shops etc. Very clean and move in ready home. A must see home to make it your own.!!!!!!!Motivated Seller, Bring all Reasonable OFFERS!!!!!!!Note 3% COMMISSION!!!!!TO CO-OP BROKER . PROPERTY IS PRICED TO SELL. SHOW WITH CONFIDENCE and Bring OFFERS, OFFERS & OFFERS !!!!!!! (id:60365)

