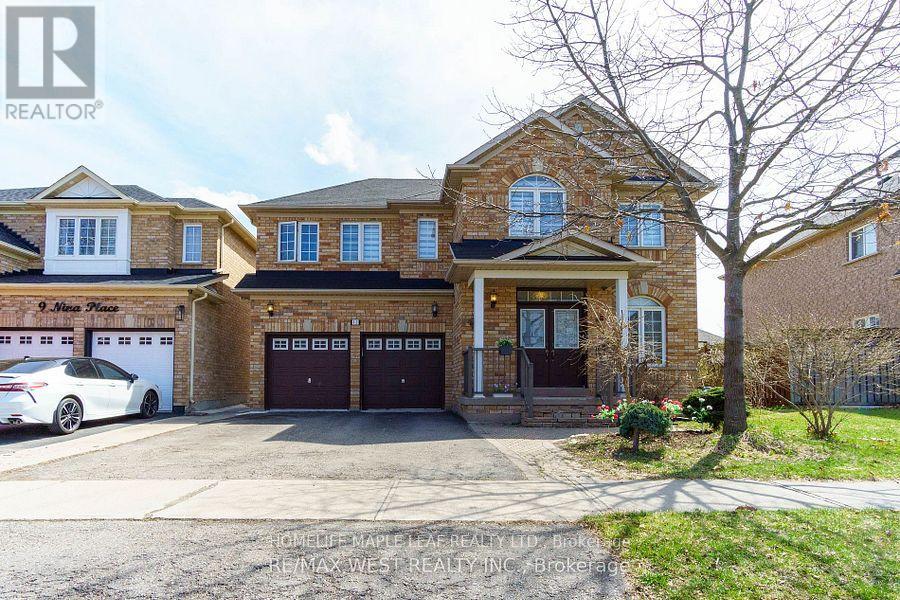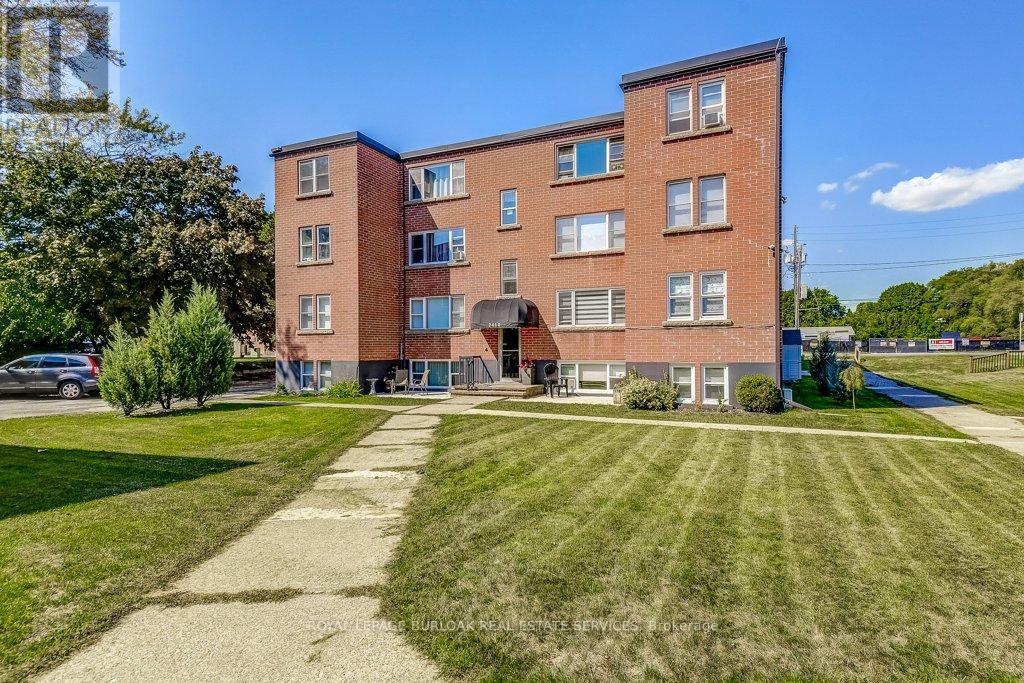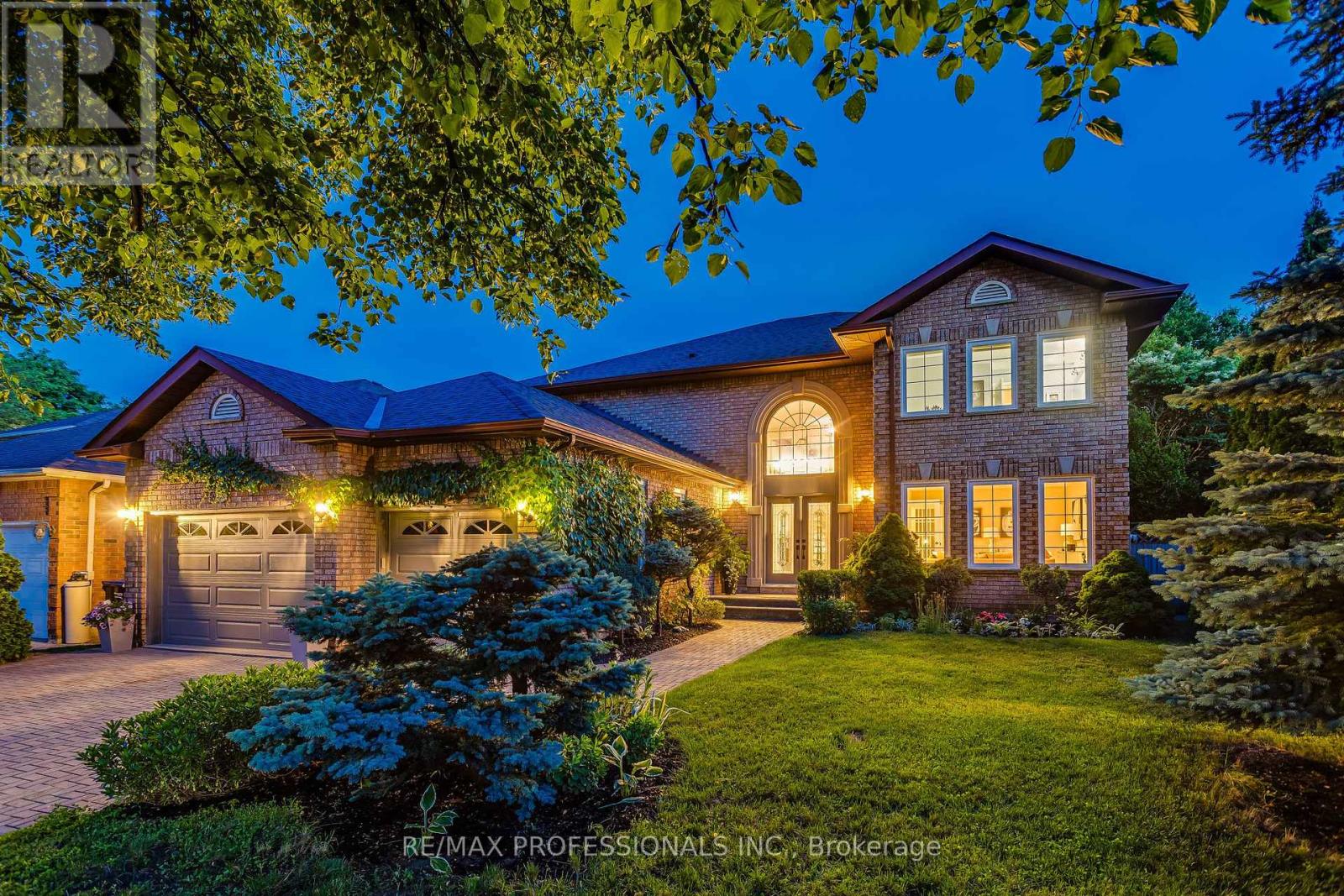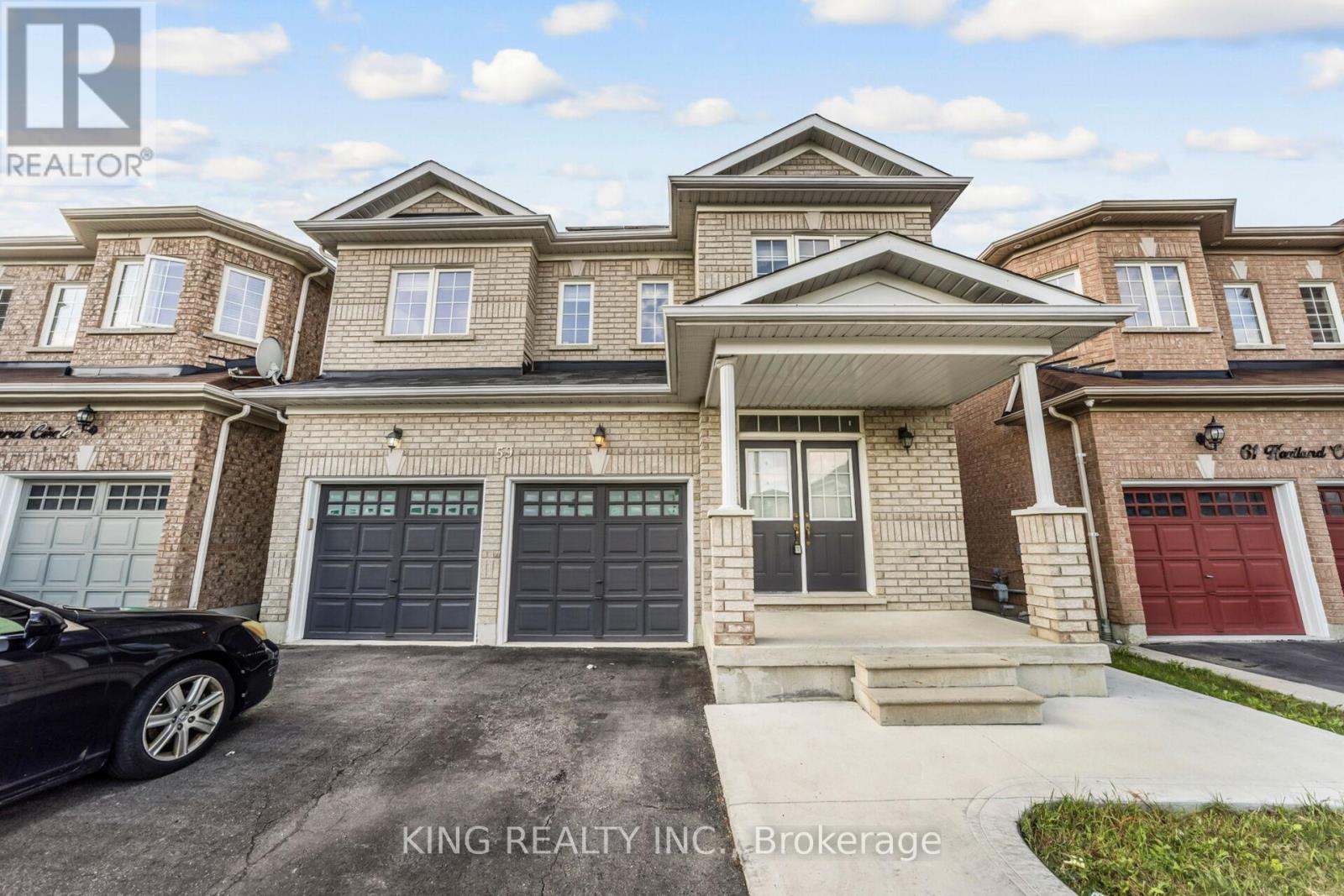11 Nina Place
Brampton, Ontario
4 Bedrooms, bright home **Large bdrms and living space. double garage, freshly painted new floor , beautiful pie shaped lot kitchen with granite countertops and s/s appliances family room and separate living room w/gas fireplace. Good size rooms. Great neighbor close to parks, quiet child friendly street (id:60365)
2901 Charleston Side Road
Caledon, Ontario
Detached Home Located Right In The Heart Of Caledon Village. Great Opportunity For Investors, Ideal For Builders, Or To Live And Work. This Newly Renovated Home Offers Three Bedrooms . This Home Offers Open Concept Layout With Three Bedrooms, 2 Bathrooms, Large Living Room, Kitchen, Main Floor Office, Insulated 20X24 Workshop. Huge Lot With A Lot Of Potential In A Prime Location. Location Between Orangeville And Brampton. Easy Access To Hwy 410. Current Tenant willing to Stay . (id:60365)
1 - 2418 New Street
Burlington, Ontario
Discover unbeatable value in Central Burlington with this charming 2-bed, 1-bath condo offering 855 sq ft of comfortable living. Perfectly located within walking distance to Downtown Burlington, Spencer Smith Park & the waterfront. The unit also backs onto green space & the bike path, connecting you directly to downtown. Shops, dining, parks, library, transit & everyday conveniences are all just steps away. Enjoy the ease of main-level access, an outdoor seating area & a quiet, well-maintained building. Owned & cared for by the same owner for 30+ years, this bright & clean unit comes with 1 locker & 1 parking spot, with the option to rent a second. Low monthly fees include property taxes, heat, water, building insurance, exterior maintenance, parking & locker making this an affordable opportunity for buyers seeking a low-maintenance lifestyle. With a prime location, peaceful setting & excellent value, this home invites you to add your personal touch & enjoy everything Burlington has to offer. No pets (unless service animals).No rental/leasing. Cooperative ownership subject to board approval. (id:60365)
23 Pauline Avenue
Toronto, Ontario
Welcome to this spectacular semi-detached triplex, meticulously redesigned with style, functionality, and income potential in mind. Approx. 2,417 sq ft (including a 480 sq ft finished basement), this property is perfect for multi-generational living or a savvy investment opportunity. In addition to, Includes additional electrical meter box and pre-installed water line rough-in perfect for future laneway suite expansion. Set in vibrant Bloordale Village, this home exudes warmth and modern elegance from the moment you step inside. The main level boasts 9-foot ceilings, 2 bedrooms, a full kitchen, and a bathroom. The second floor offers 2 generously sized bedrooms, 2 bathrooms, and a second full kitchen. The lower level features 8-foot ceilings, a private entrance, 1 bedroom, kitchen, and bathroom creating a fully self-contained unit. Outside private 2-car parking a rare urban luxury. Property ***upgrades were done in 2023***, Dual HVAC systems with 2 zones for units 1and 2. Separate HVAC for unit 3, 2 Central A/C, All-new electrical and plumbing, Exterior waterproofing, sump pump, and full restoration, roof, windows, and doors. Fire-rated separations + spray foam insulation throughout, Quartz kitchen counters + custom cabinetry & backsplash. Just minutes from Dufferin Station and steps from parks and schools, near Toronto's best cafes and restaurants. Quick access to TTC subway, streetcar, and bus options makes commuting a breeze. This is a rare opportunity to own a turn-key, income-generating triplex in one of Toronto's most sought-after neighbourhoods. Whether you're an investor, a homeowner looking to offset your mortgage, or a multi-family household, this is the one. Start the car, turn the key, and love your life in Bloordale! (id:60365)
3049 Trailside Drive
Oakville, Ontario
This stunning freehold townhome offers 2,277 sq. ft. of modern, well-designed living space with 3 spacious bedrooms and 3 bathrooms. The main level features soaring 10 ceilings, wide-plank flooring, and a bright open-concept layout. At the heart of the home, the gourmet kitchen is equipped with Italian cabinetry, quartz countertops, a waterfall island, and stainless steel appliances perfect for entertaining. Step out to a private terrace, ideal for outdoor dining or relaxation.The primary suite boasts a spa-inspired ensuite, walk-in closet, and private balcony. Additional upgrades include LED lighting, a tankless hot water heater, gas BBQ hookup, and outdoor hose bibs in both the backyard and garage.Located in a prestigious Oakville neighbourhood, just minutes from top-rated schools, shopping, dining, major highways, and GO Transit. A rare opportunity to own a stylish, low-maintenance home in one of the GTAs most sought-after communities. Taxes not yet assessed. (id:60365)
3588 Thorpedale Court N
Mississauga, Ontario
Located in one of Sawmill Valleys most sought-after quiet and family-friendly courts. This stately home offers over 6000 square feet of total distinctive living space on 3 levels. The unique floor plan offers clear sightlines throughout the main level, ideal for both daily living and entertaining. The spacious chefs kitchen features a very functional layout with quartz countertops, a centre island, a breakfast peninsula (seats 4), built in desk and a casual dining area (seats 8) with walk-out access to the rear deck and garden. A rear swing door from the kitchen leads to a formal dining room, perfect for important gatherings. Adjacent is a Great Room with a gas fireplace and patio doors opening to the rear deck and fenced backyard. Also on the main floor: a salon-style living space ideal for hosting or relaxing and an executive office. A mudroom with laundry and garage access, and a side entrance to the yard. A secondary staircase leads from the mudroom to the fully finished, soundproof lower level. The upper-level gallery overlooks the dramatic foyer. The primary suite spans an entire private wing, featuring a den, dressing room, and a luxurious ensuite. Three additional bedrooms are located upstairs, with two more on the lower level. The lower level is completely sound proofed with acoustic walls and includes a full in-law or guest suite (kitchen, living, and dining) It also features a very spacious family room a true sanctuary of leisure with wood-burning fireplace. Additional two bedrooms, a gym, sauna, and full bath. Walking distance to top-ranking schools. University of Toronto Mississauga and Erindale campus. HWY 403, 407 and Erindale Go station a few minutes away. Easy airport and downtown access. Minutes to Credit Valley Hospital. Riverdale Park, Hiking Trails and Creek. (id:60365)
819 - 395 Dundas Street
Oakville, Ontario
Step into comfort and style with this bright, modern rental that's ready to be your next home. This brand new 1 bedroom condo at Distrikt Trailside 2.0 community features an open concept layout, soaring ceilings and expansive floor to ceiling windows allowing for natural light and an airy feel thought. The stylish kitchen is equipped with stainless steel appliances, granite countertops, and porcelain tile backsplash creating a sleek and functional space for cooking and entertaining. The generously sized bedroom serves as your personal escape with a 4pc ensuite bathroom and a large closet. Enjoy the convenience of in-suite laundry and relax on your private balcony with open views of the city. This unit also comes with one underground parking space and a dedicated storage locker. Residents enjoy access to exceptional building amenities, including a concierge, gym, stylish party room / lounge, games room, outdoor terrace with BBQs, secure bike storage, and ample visitor parking. Ideally located close to parks, trails, shopping, restaurants, Sheridan College, Oakville Trafalgar Hospital, top rated schools, and major commuter routes including GO Transit, Hwy 403, and the QEW, everything you need is just moments away! (id:60365)
327 - 1060 Sheppard Avenue W
Toronto, Ontario
Discover the perfect blend of luxury and modern living at "Metro Place 3" with this exceptional opportunity. This spacious 1+den unit features a unique 9ft ceiling and includes parking. The den, a separate room, offers flexibility for various uses. Enjoy a tranquil view of the courtyard from the unit.The kitchen is outfitted with stainless steel appliances, enhancing the contemporary feel. A large 70 sq ft balcony complements the great and practical layout, ideal for relaxation and outdoor dining.Convenience is paramount with Sheppard subway station just steps away, and proximity to Yorkdale Shopping Centre, York University, and Pearson Airport. Easy access to highways 400 & 401 simplifies commuting.Residents can indulge in a host of state-of-the-art amenities, including a golf simulator, gym, indoor pool, media room, party room, sauna, and more. Visitor's parking ensures hassle-free hosting for guests.Embrace luxury urban living with unparalleled amenities and convenience at your fingertips. Don't miss out on this extraordinary opportunity! (id:60365)
4989 Sebastian Drive
Mississauga, Ontario
Imagine Yourselves In This Stunning Corner Cachet Executive Corner Townhome With Tonnes of Updates, Upgrades and Renovations Along With Loads of Curb Appeal. Turn-Key Property - Original Owners. A Well Thought Out Renovation Creating An Open Floor Plan On The Main. This Home Features Hand Scraped Approx 7.5" Engineered Maple Plank Flooring on the Main Level. The Timeless & Stylish Chef's Kitchen Open To The Living Room W/Gas Fireplace Creating A Perfect Place To Entertain. The Kitchen Everyone Dreams of; Featuring A Reclaimed B.C. Brick Backsplash Wall, Oversized Waterfall Island, Classic Shaker White Cabinetry (with Maple V Interior), Gas Stove, S.S. Hood Fan, Pantry W/Pull-Outs, Lazy Susan System To Utilise Every Inch Of Possible Storage Space (2021). An Intimate Formal Dining Room. This Home Offers 3 Spacious Bedrooms - 2nd Floor Painted (2025). A Generous Sized Primary Bedroom W/A Gorgeous Renovated (2023) Seamless Walk-In Shower and Freestanding Jet Soaker Tub & A Walk-In Closet. Beautiful 2nd Full 4 Piece Bathroom (Reno 2023). Step Out The Garden Doors From The Kitchen Onto The Permitted Oversized Deck Into Your Back Garden Oasis; Fully Fenced (2021), BBQ Gas Line, Sprinkler System. Approx 3/4 Finished Basement W/3 Pc R/I Offers A Huge Open Living Area With Windows. Updates: Furnace (2015), HWT Owned, A/C (2015), Front West/North Side Windows (2014), Roof (2016), Fence (2023). Home Has Been Loved And Well Maintained By Original Owners. Approximately $200,000 Spent In Upgrade/Updates/Renovations. Please Note: This Home is Zoned RM5 = The zone permits the creation of attached additional units (such as basement apartments and garden suites) With Permits & Compliance With City Of Mississauga. The Buyer & Buyer Agent To Do Their Due Diligence Regarding Zoning. (id:60365)
8 Galtee Road
Brampton, Ontario
** Upper Level Only** Gorgeous 3 Bedroom & 3 Washroom Semi-Detached In High Demand Area OfCredit Valley. Very Well Maintained Great Spacious Layout. Main Floor Living/Dining & SeparateFamily Room With Hardwood Floor , Fireplace, Pot Lights & Crown Molding Spacious Kitchen WithBackslash,& Separate Breakfast Area . Laundry On 2nd Floor. Three Spacious Bedroom, MasterBedroom with Ensuite Bathroom . Close To All Amenities, School, Public Transit, Plaza , GoStation & Park. (id:60365)
1111 - 3079 Trafalgar Road
Oakville, Ontario
Welcome to Minto Communities North Oak Brand New Condo! This 1-Bedroom, 1-Bath Suite Offrs 600 Sq Ft pf Bright. Open-Concept Living Space and a 50 Sq Ft Open Balcony Overlooking Beautiful Athabasca Pond. The Modern Kitchen Has Built-In Stainless Steel Fridge, Oven, Cook Top, Dishwasher. Microwave and Exhaust Fan, Caesarstone Countertops. The Bedroom Has A Walk-In Closet With Built-In Shelves. The Whole suite Has Engineered Laminate Floors. The Spacious Laundry Room Has Front Loading Washer, Dryer And Storage Space. The Suite Has Keyless Entry And Smart Thermostat. This Modern Designed Building Has A Comprehensive Functional Recreation Facilities Including: Fitness Centre, Yoga And Meditation Rooms, Infrared Sauna, Co-working Lounge, Games Room And Outdoor Terrace, Pet Wash, Bike Repair Station And Concierge Service, The Building Is Conveniently Located At Trafalgar Road And Dundas Street, Close To Parks, Trails, Athabasca Pond, Shopping At Walmart, Longos, Restaurants and Minutes To Oakville Memorial Hospital, Iroquois Ridge Community Centre, Sheridan College, Go Transit And Major Highways (QEW, 403, 407). 1 Parking Is included; Free Internet; Tenant Pays All Utilities. (id:60365)
59 Haviland Circle
Brampton, Ontario
Beautifully finished 2-bedroom furnished legal basement located on a premium ravine lot built by Bay Crest Homes. This bright and spacious unit features large windows with stunning ravine views, a separate side entrance, and a walk-up for added convenience. Enjoy an upgraded kitchen with modern cabinetry, a functional layout, and quality finishes throughout. The home also includes 9 ft ceilings on the main floor, main floor laundry, direct garage access, and a double door front entry. A perfect blend of comfort, style, and privacy in a highly desirable location.***Furniture is included, offering a move-in ready*** (id:60365)













