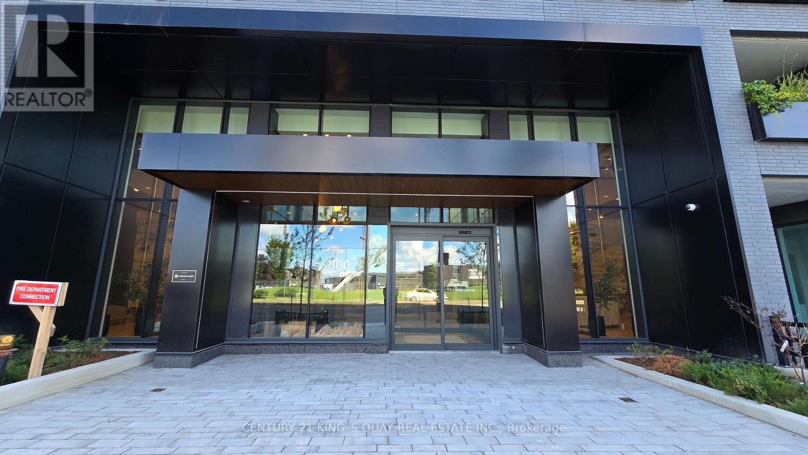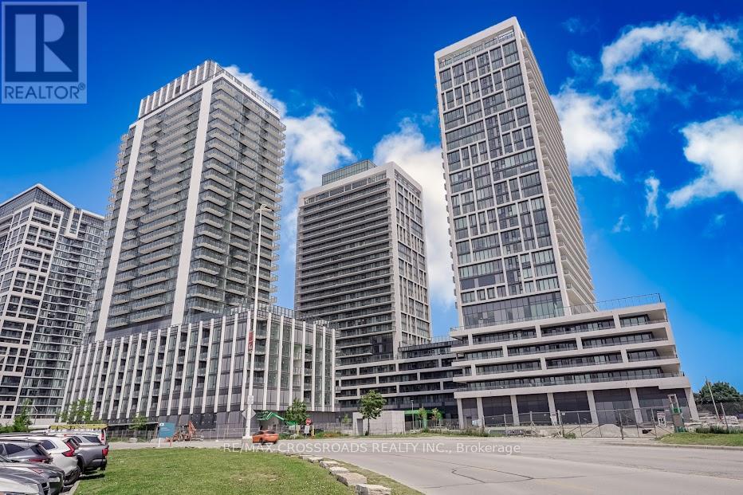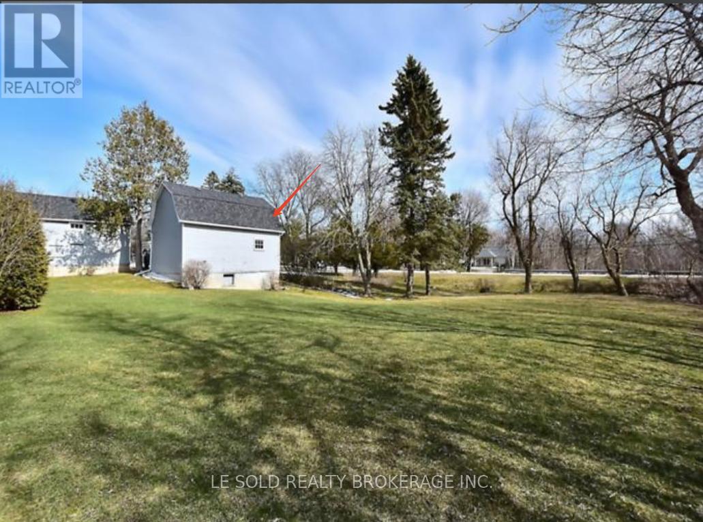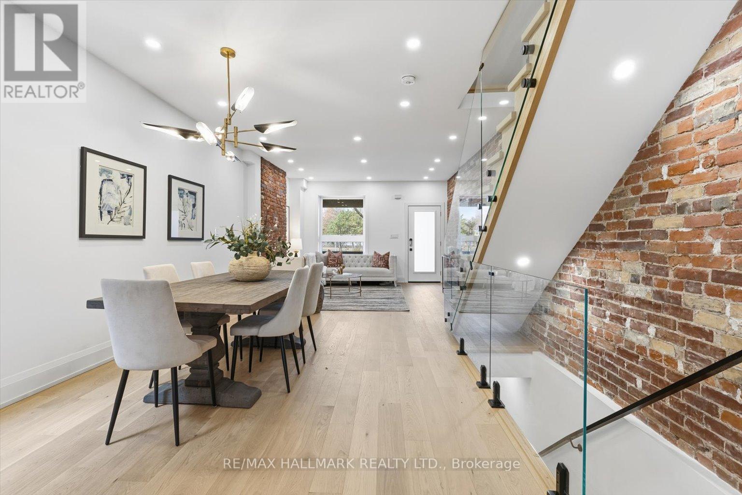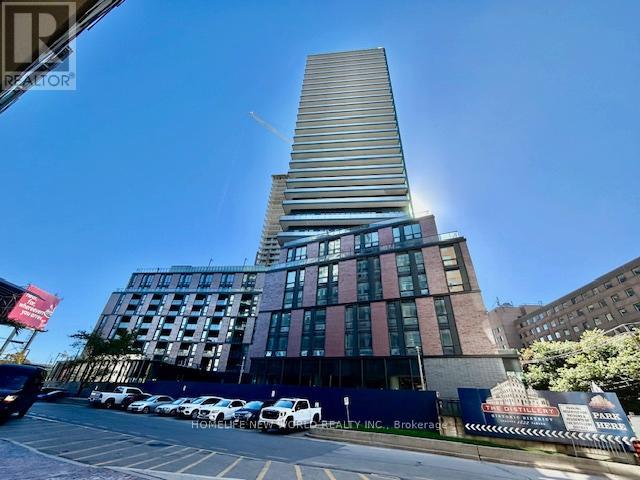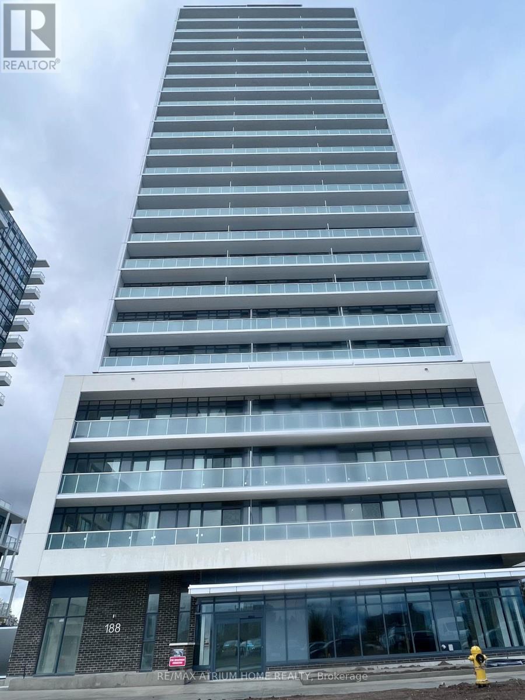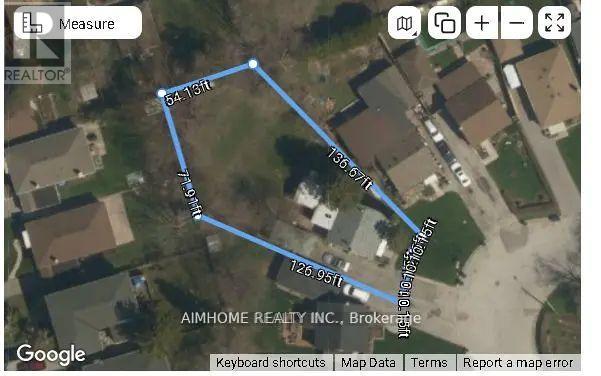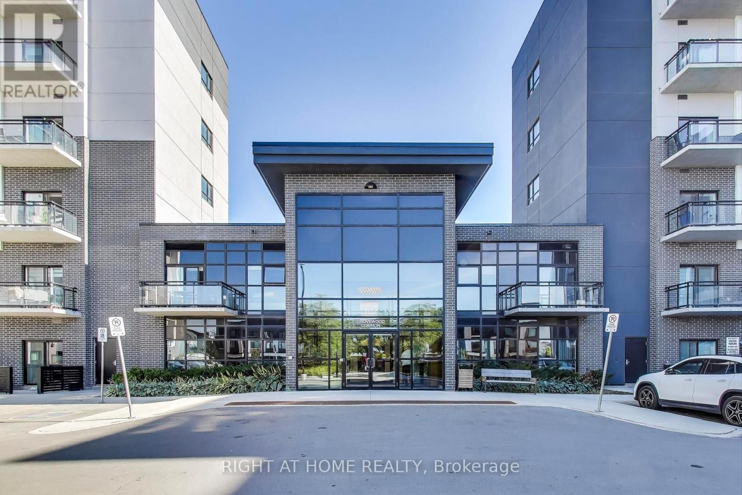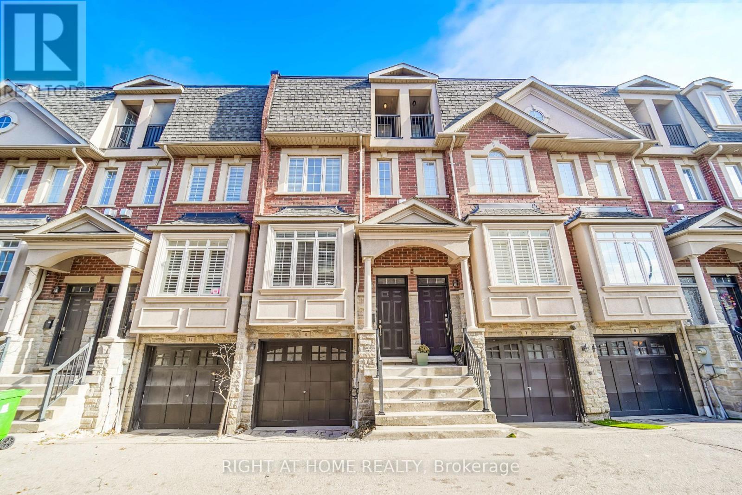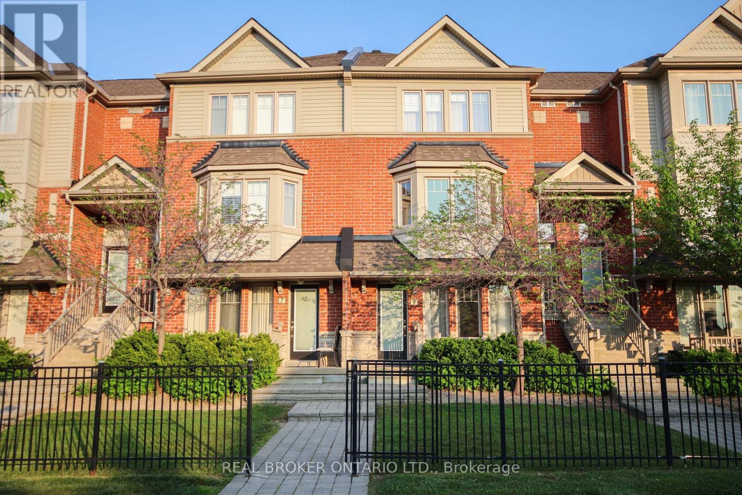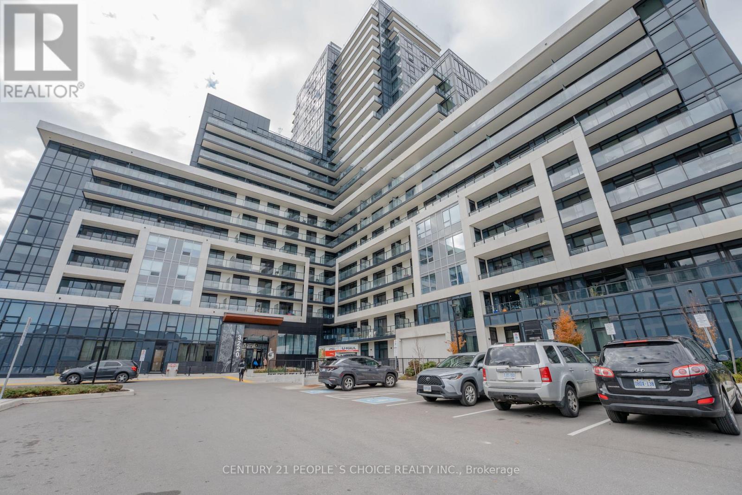236 - 1100 Sheppard Avenue W
Toronto, Ontario
Spacious 2 Bedroom plus Den with 2 Baths, and 1 Locker included. Functional Layout. WestLine Condo in the heart of Mid-town Toronto. Convenient Location close to TTC, GO transit and Highway, Yorkdale Mall, York University, Costco, Home Depot. Great building amenities: Rooftop Terrace BBQ, Fitness Centre, Gym, Lounge and Bar, pet spa and visitor parking and Security. (id:60365)
5174 Zionkate Lane
Mississauga, Ontario
Sleek Freehold Townhome | 3 Bedrooms | 2.5 Bathrooms | Mississauga Oakville Border. Experience the best of modern living in this beautifully designed one-year-old freehold townhome, ideally located at the vibrant crossroads of Mississauga and Oakville.This stylish 3-bedroom, 2.5-bath residence combines contemporary comfort with everyday functionality perfect for young families, professionals, or downsizers seeking a low-maintenance lifestyle. Step inside to an inviting open-concept main floor with 9-foot ceilings, expansive windows that flood the space with natural light, and a chef-inspired kitchen featuring quartz countertops, stainless steel appliances, and a sleek breakfast bar. The spacious living and dining area flows effortlessly to a private outdoor retreat, ideal for unwinding or entertaining guests.Upstairs, the primary suite offers a generous walk-in closet and a spa-inspired ensuite with glass shower enclosure. Two additional bedrooms provide versatility for guests, children, or a home office. A convenient second-floor laundry adds to the homes practical appeal.Enjoy exceptional value with low monthly fees of only $90.07 (POTL), an attached garage, and a location just minutes from top-rated schools, shopping centres, major highways, and public transit.This is a rare opportunity to own a modern, move-in-ready freehold townhome in one of the GTAs most desirable and fast-growing communities.Dont miss out book your private showing today! (id:60365)
2115 - 8960 Jane Street
Vaughan, Ontario
Indulge in an exceptional standard of refinement within this brand-new, never-inhabited 2-bedroom, 3-washroom residence, gracefully positioned in one of Vaughan's most distinguished locales. Nestled within a luxury, architecturally striking building, this suite boasts exquisite, state-of-the-art finishes, meticulous craftsmanship, and access to an extensive selection of world-class lifestyle amenities. A spacious walkout balcony further enhances the living experience, offering an impressive extension of the suite's modern design. Mere steps from Vaughan Mills, premier transit, upscale dining, and vibrant entertainment, this offering epitomizes convenience blended with prestige. Completing this exceptional home is one underground parking space and a dedicated locker, ensuring both practicality and elevated urban living. (id:60365)
Shed #2 - 26 Gormley Court
Richmond Hill, Ontario
Warehouse/workshop, even living for rent. 300sqft ground floor. 8ft wide farm door, vehicle direct access, great for workshop, storage. 200amp hydro ready. (id:60365)
51 Withrow Avenue
Toronto, Ontario
51 Withrow Avenue Unveils A Picture-Perfect Semi-Detached Gem In The Heart Of North Riverdale - A Home That Effortlessly Marries Character, Comfort, And Pure Urban Allure. Lovingly Renovated And Spanning Approximately 2,000-2,500 Sq. Ft., This Three-Storey Beauty is located Coveted Withrow Avenue Junior Public School District, Offering Both English And Early French Immersion. From The Moment You Arrive, The Home Captivates -A Classic Brick Exterior Opens Into A Chic, Open-Concept Main Floor Crafted For Modern Living While Honouring Timeless Charm. Gleaming Hardwood Floors, Elegant Built-Ins, And Sophisticated Finishes Set A Warm, Inviting Tone - Perfect For Effortless Everyday Living Or Stylish Entertaining. At The Heart Of The Home Lies A Bespoke Chef's Kitchen, Anchored By A Generous Island That Naturally Draws People Together. Whether You're Creating Weeknight Comfort Meals Or Hosting A Lively Weekend Brunch, This Space Makes Every Moment Feel Instantly Special. The Upper Levels Offer A Series Of Beautiful, Light-Filled Bedrooms And Bathrooms Including A Dreamy Primary Retreat Complete With A Walk-In Closet, Luxe Five-Piece Ensuite, And A Private Loft-Like Deck - Your Personal Urban Sanctuary For Morning Coffee Or Sunset Unwinding. A Fully Finished Basement Adds A Layer Of Flexibility, Ideal For Growing Families, A Media Lounge, Guest Suite, Or Creative Workspace. Outside, The Magic Continues. Perfectly Positioned Between Withrow Park And Riverdale Park , You're Surrounded By Two Of Toronto's Most Iconic Green Spaces Offering Sports Fields, Scenic Trails, Playgrounds, Seasonal Activities, And A Beautiful Daily Backdrop To Life. Here, You're Not Just Buying A Home - You're Stepping Into A Vibrant, Community-Driven Neighbourhood. With Charming Shops, Cozy Cafés, Streetcar Access, And Broadview And Danforth Station Just A Short Stroll Away, Convenience Seamlessly Meets Lifestyle. This Is More Than A House - It's A Sensual Blend Of Location, Character, And Community. (id:60365)
726 - 35 Parliament Street
Toronto, Ontario
Brand-New 2 Bedroom unit!! 793 sq ft per builder's floor plan, North-West Corner Unit!! Nestled in the historic Distillery District, The Goode offers residents a unique blend of historic charm and modern convenience. This bright and spacious unit offers one of the best layouts in the building, featuring floor-to-ceiling windows, Modern Open Concept kitchen. The intelligently designed floor plan offers functionality, making it perfect for both everyday living and entertaining. TTC at the door front, and walking distance to Distillery District, St Lawrence Market and Toronto Waterfront and more! (id:60365)
607 - 188 Fairview Mall Drive
Toronto, Ontario
Luxury Verde Condo, One Bedroom+ Den Unit With Big Balcony And Beautiful Courtyard View, Laminate Flooring Throughout, 9' Ceiling Floor To Ceiling Windows, Open Concept Modern Kitchen With Brand New Stainless Steel Appliance And Movable Island, Prim Bedroom with 4pc Ensuite Bath, Large Den Can Be A 2nd Bedroom, Including 1 Parking & 1 Locker, Excellent Location! Steps To Fairview Mall, Supermarket, Subway Station, TTC, Library, Restaurants, Cineplex Theatre, Schools And Park, Very Easy Access To DVP/404 & 401. Don't miss it! (id:60365)
18 Ilfracombe Crescent
Toronto, Ontario
Rare 10,032 Sq Ft Lot in Wexford-Maryvale!Massive pie-shaped backyard offering almost 6,000 sq ft of private outdoor space-a true urban oasis! Steps to Costco, schools, parks, TTC, and minutes to Hwy 401. Features a bright sunroom with two skylights and a walkout to a large deck overlooking the expansive yard. Enjoy a huge driveway that can fit up to 7 cars-perfect for large families or guests. Ideal for entertaining, gardening, building a luxury pool, or exploring future multi-unit potential. A rare opportunity in one of Scarborough's most desirable neighbourhoods! (id:60365)
401 - 102 Grovewood Common Circle
Oakville, Ontario
Welcome to The Bower Condos by Mattamy, where modern luxury meets everyday convenience in the heart of The Preserve in Oakville. This Freshly Painted and beautifully upgraded 3-bedroom, 2-bathroom suite offers 1,137 sq. ft. of thoughtfully designed living space, perfect for professionals, families, or down-sizer's seeking comfort and style. Step inside to discover a gourmet kitchen with extended-height cabinetry, sleek quartz countertops, full-size GE Profile appliances, and elegant solar shade window coverings throughout. The open-concept layout flows effortlessly, enhanced by upgraded finishes and dual "Ecobee" smart climate controls for year-round comfort. Relax in the spacious primary suite which features a 4-piece ensuite bath with a modern glass shower. Enjoy the convenience of ensuite laundry with a spacious double door laundry room. This unit includes underground parking and a private storage locker. Located just steps from shopping, transit, trails, parks, and top-rated schools, this is urban living with a community feel. Professionally cleaned and move-in ready just turn the key and settle in! Don't miss your chance to live in one of Oakville's most desirable communities! (id:60365)
9 Streight Lane
Toronto, Ontario
Executive freehold townhome located in the prestigious Islington Village community, where upscale living meets exceptional urban convenience. This beautifully maintained home offers 3 bedrooms and 3 bathrooms, and has been freshly painted throughout. The finished lower level features a versatile multi-purpose room, a powder room, a closet, and a walkout to a fully private backyard. The open-concept design provides 1,732 square feet of living space across the main and upper levels, along with an additional 267 square feet of finished space on the lower level. The gourmet kitchen includes stainless steel appliances, a breakfast bar, and direct access to a private rear deck with no homes directly behind. The main floor boasts a bright, inviting living area with large windows, hardwood floors, and a cozy gas fireplace. The second floor offers two spacious bedrooms along with a full bathroom. The expansive primary suite occupies the top level and features a large walk-in closet, a private balcony, an en-suite bathroom with a soaker tub, and a generous laundry room. Additional highlights include a private built-in garage with a dedicated storage room, providing both convenience and added functionality. (id:60365)
9 - 3200 Bentley Drive
Mississauga, Ontario
Absolute Showstopper!! Immaculate & Functional 1300 Sq Feet Stacked Townhouse in the High Demand Neighborhood of Churchill Meadows with An Excellent Open Concept Layout. A Spacious Sun-filled Living/ Dining Room, Huge Eat-In-Kitchen w S/S Appliances, white Dishwasher, Breakfast Bar, Built-In Speakers in Walls. The lower-level features generous-sized Bedrooms with ample closet space. Great Location! Steps Away from Shopping Center with Food, Gym, Pharmacies, Grocery, Clinics, Early ON. Close To Parks, Transit, Go Station, Library and Major Highways. Great School Neighbourhood with Good Ranking Elementary, Middle, and High Schools! (id:60365)
1703 - 3220 William Coltson Avenue N
Oakville, Ontario
Welcome to Luxury Living in the Heart of Oakville! Discover the perfect blend of comfort and sophistication in this is just a year old condo. Thoughtfully designed with modern living in mind, this 1-bedroom, 1-bathroom residence showcases numerous builder upgrades and high-end finishes throughout. Step inside to find enhanced cabinetry, premium appliances, sleek hardwood flooring, and elegant tile work, all complemented by modern black hardware that adds a refined touch. The open foyer leads into a bright and inviting living area, creating a seamless flow that's perfect for both relaxing and entertaining. Enjoy your own private balcony-the ideal spot to take in panoramic sunset and lake views and unwind after a long day. For everyday convenience, the unit includes full-sized in-suite laundry, a smart lock system for effortless entry, and a smart security system with camera capability for added peace of mind. The spacious bedroom offers comfort and tranquility, while the dedicated EV parking space and additional storage locker provide practical benefits rarely found in new developments. Nestled in one of Oakville's most sought-after neighborhoods, this condo places you close to parks, schools, shopping, dining, and major transit routes-making it the ideal home for professionals and couples seeking an upscale urban lifestyle. Residents will also enjoy access to a collection of luxury amenities, including a media room, fully equipped fitness center, stylish party room, and modern co-working spaces designed for today's flexible lifestyle. Don't miss your chance to call this stunning condo home. Schedule your private tour today and experience the very best of contemporary living in Oakville. A Must See Property. **Motivated Sellers (id:60365)

