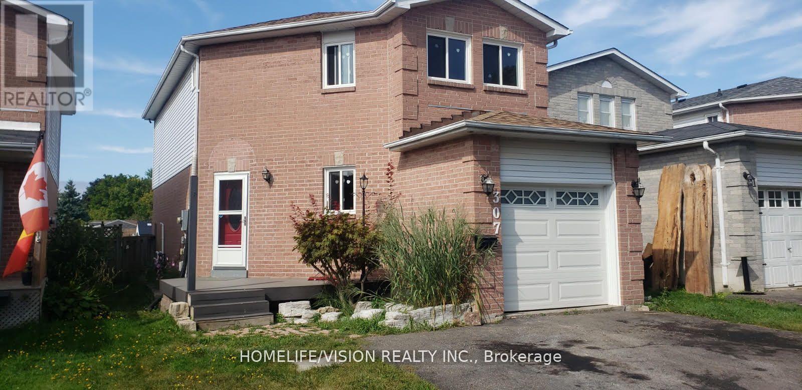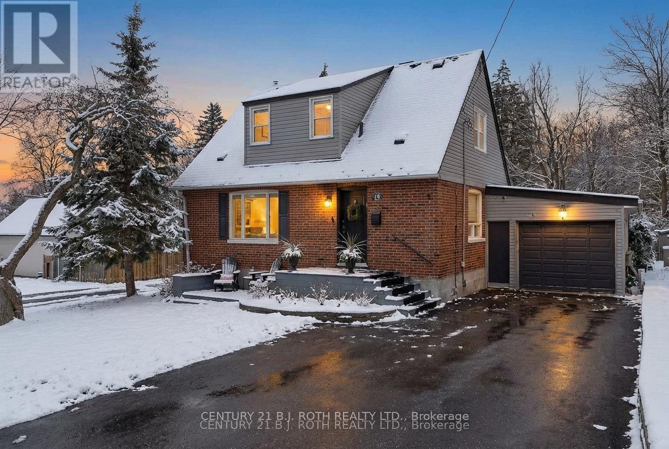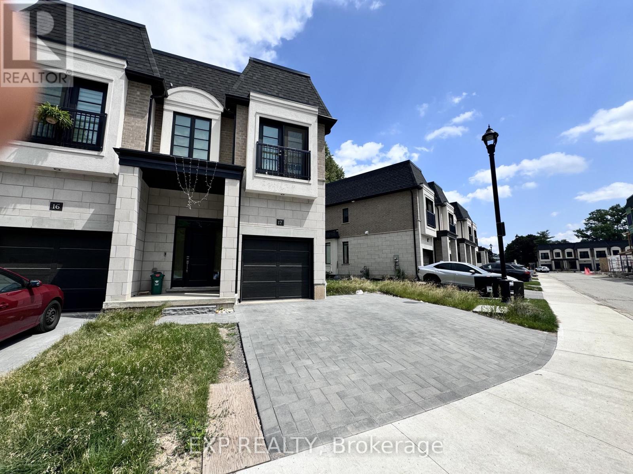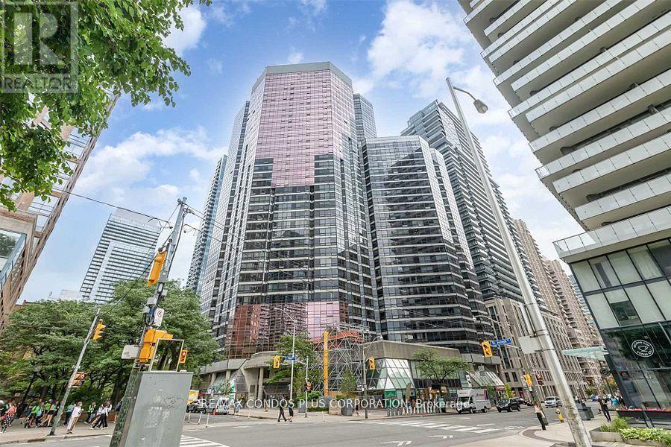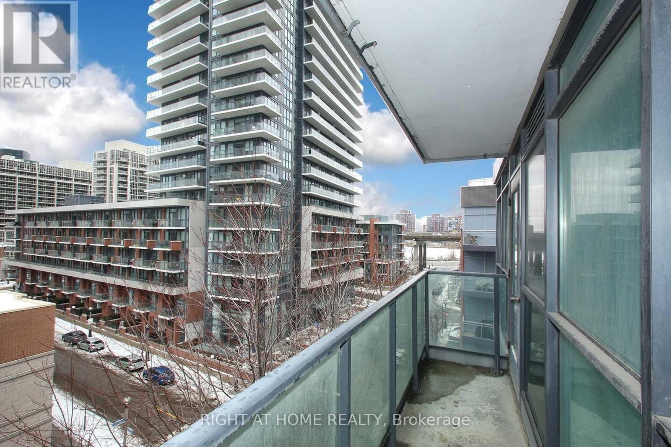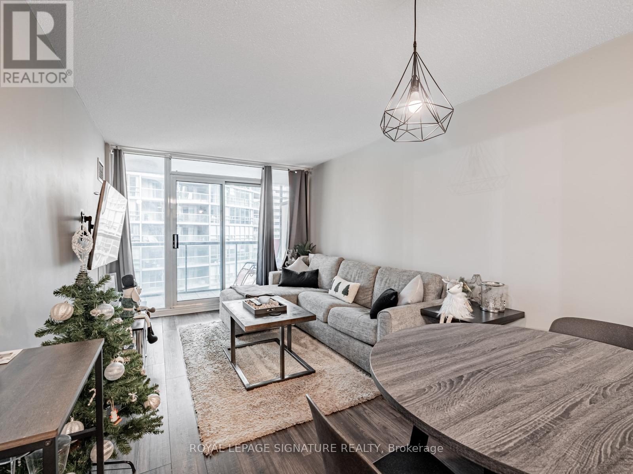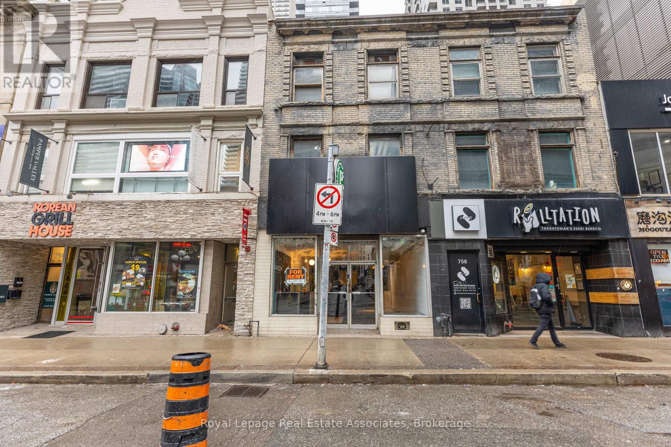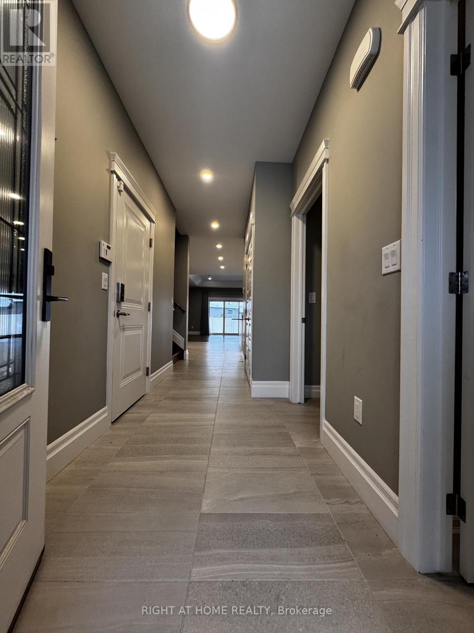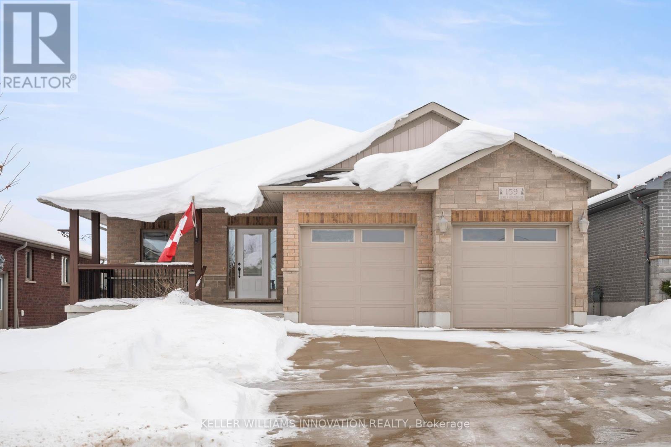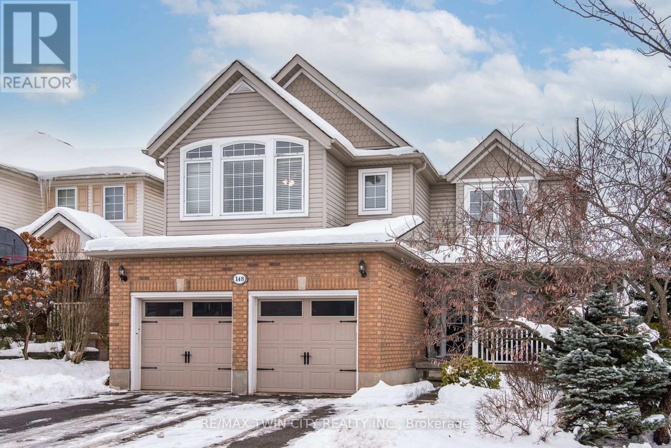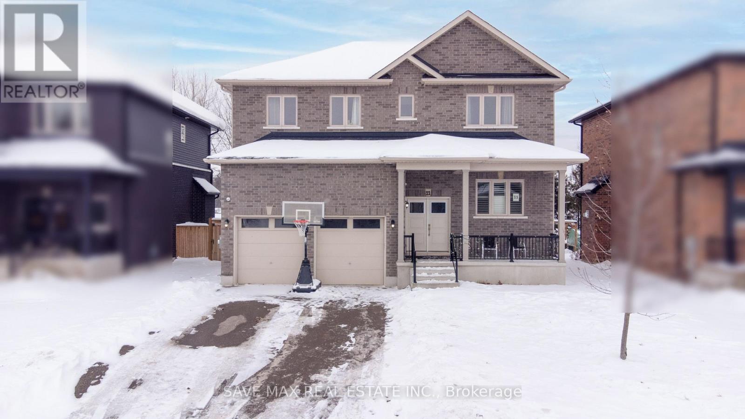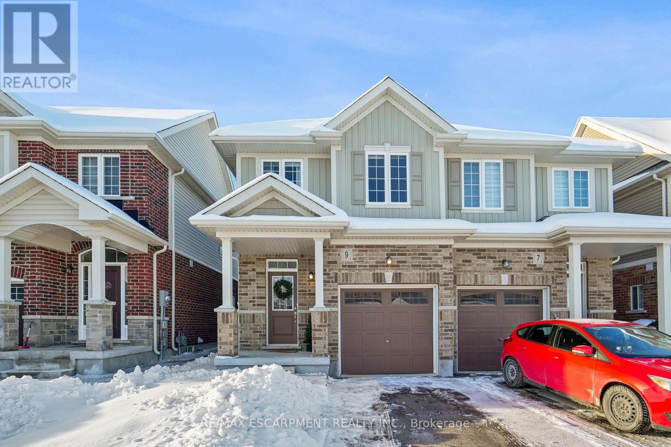307 Bristol Crescent
Oshawa, Ontario
Nestled in the charming Vanier Community of Oshawa this 3 bedroom, fully renovated, detached house is located near Highway 401 and Stevenson Rd. S. CONVENIENCES: Schools - St. Thomas Aquinas Catholic English School, Corpus-Christi Catholic French School, College Hill English Public School. Steps from Laval Park. Minutes from Durham College GO Station, Durham College, Trent University, Oshawa Centre, YMCA, Shops, Restaurants and Lakefront. Perfect for a family with your own fenced in backyard, spacious rooms, plenty of windows and storage with 3 car park. Fully Renovated: Must See! New Windows Throughout, Fireplace, Backyard Refreshed, Fully Fenced Yard, Basement Finished can be used for play room, family room, great room plus 1 bedroom. (id:60365)
14 St Vincent Street
Barrie, Ontario
Welcome to 14 St. Vincent Street, A meticulously updated gem just steps from the lake. This beautifully maintained two-storey home is perfectly situated in a sought-after east-end neighbourhood, with water views from the property and a park directly across the street. This home offers a lifestyle of convenience, charm, and coastal beauty. Step outside and enjoy everything the waterfront has to offer, walk along the bay at sunrise, relax on the beach, watch the sailboats drift by, and end the evening dining at one of Barrie's many fine restaurants just minutes from your door. From the moment you arrive, the picture perfect curb appeal and manicured landscaping reflect the pride of ownership found throughout. Inside, every detail has been thoughtfully curated from the designer light fixtures and stunning floors to the fully modernized kitchen that's a true showstopper. Whether you're entertaining guests or enjoying a quiet night in, this space was made to impress. Offering 3+1 spacious bedrooms, a cozy fireplace, and a bright, functional layout, the home balances everyday comfort with elegant finishes. The fully finished basement adds versatility, featuring a separate bedroom, full bathroom, recreation space, and a convenient kitchenette ideal for guests, teens, or multi-generational living. Step outside to your own private backyard retreat, fully fenced and lined with mature trees. Enjoy summer days lounging by the inground pool, barbecuing with friends, or gathering around the firepit under the stars. Additional features include a full garage, ample driveway parking, and a location that simply cant be beat. This is more than just a home, it's a lifestyle. Don't miss your opportunity to live steps from the lake. (id:60365)
Unit#17 - 143 Elgin Street
Cambridge, Ontario
Discover this newly built private enclave of townhomes, set in the historic Cambridge vineyard area and backing onto stunning forest views with your own ravine backyard. Perfectly located just minutes from schools, parks, streams, and all essential amenities-including Highway 401-this home offers exceptional convenience in a serene natural setting.The bright, open-concept main floor features hardwood throughout and a smart, highly efficient layout with no wasted space. The upgraded kitchen showcases four brand-new stainless steel Samsung appliances and modern finishes.Enjoy 2.5 beautifully upgraded bathrooms complete with granite countertops and soft-close cabinetry. The second floor includes three spacious bedrooms designed to accommodate a growing family, each fitted with premium zebra blinds. A private second-floor laundry room adds convenience with full-size Samsung washer and dryer units.Additional highlights include two parking spaces, a single-car garage with remote access, and thoughtfully selected upgrades throughout. (id:60365)
3008 - 1001 Bay Street
Toronto, Ontario
Spacious 2+1 Bedroom Unit with 2 full Washrooms, Unobstructed View Of The City. Ready To Move In. Updated Kitchen With Granite Counter, full size appliances, Laminate floors, large closets, and great amenities in the building. Walking distance to U of T, Subway station, restaurants and shopping. (id:60365)
626 - 600 Fleet Street
Toronto, Ontario
This bright and sun-filled suite features luxury vinyl flooring throughout and two proper bedrooms with windows, each offering generous closet space. Enjoy floor-to-ceiling windows that bring in abundant natural light and open onto a private balcony. The open-concept layout provides a perfect blend of comfort and style, complemented by appliances and spacious living areas. Ideally situated steps from Lake Ontario, major TTC routes, shops, banks, restaurants, and cafés, this residence offers exceptional urban convenience. (id:60365)
902 - 51 Lower Simcoe Street
Toronto, Ontario
Urban Living with Iconic Views at Infinity II Welcome to Infinity II, where downtown energy meets elevated living. This generously sized 1- bedroom suite features double closets, an open, functional layout, and a large balcony. Located in one of Toronto's most vibrant waterfront communities, you're steps to the Harbourfront, Financial District, PATH access, Union Station, Rogers Centre, Ripley's Aquarium, CN Tower, and everyday essentials like Longo's at street level. Restaurants, cafés, and entertainment are right outside your door,L. Residents enjoy first-class amenities, including an indoor pool, fitness centre, sauna, concierge, party/recreation room, business centre, movie theatre, rooftop patio, and visitor parking, offering comfort, convenience, and lifestyle all in one address.Ideal for professionals seeking a walkable, connected, downtown lifestyle in a well-managed luxury building (id:60365)
Main Level - 756 Yonge Street
Toronto, Ontario
Prime Yonge Street location offering exceptional visibility and foot traffic in one of Toronto's busiest urban corridors. This versatile main-floor space provides an open layout suitable for a variety of retail or service-based uses, with large display windows and excellent signage opportunities. There is also the option to lease the entire building, offering an additional ~3,000 sq ft on the upper levels, providing flexibility for expanded operations, offices, or multi-level retail concepts. The property further offers potential for a rooftop patio that the tenant may build out at their own cost, subject to approvals. Located steps to transit, surrounded by established businesses, and positioned within a high-density neighbourhood, this property offers strong exposure and steady pedestrian flow. A rare opportunity to secure a well-positioned space in the heart of downtown Toronto. (id:60365)
463 Martinique Avenue
Windsor, Ontario
Welcome to this beautiful, contemporary home in the desirable East Windsor neighbourhood - a perfect blend of modern finishes, thoughtful design and everyday comfort. This exceptional residence boasts two spacious primary suites - one conveniently located on the main floor and the other on the second level - each with generous walk-in closets and privacy, ideal for multi-generational living or guest accommodation.Step inside to discover carpet-free living with gleaming hardwood floors throughout, creating an open, airy atmosphere that flows seamlessly from room to room. The heart of the home is the chef's kitchen, complete with a large island featuring a sink, plenty of counter space, and premium finishes - perfect for entertaining or casual family meals.The home's high ceilings amplify the sense of space, while the gas fireplace offers a cozy focal point for cooler evenings. Natural light streams through abundant windows, enhancing the warm, inviting ambiance that defines this property.Relax and unwind on your private covered deck, an outdoor retreat set amidst mature landscaping - ideal for morning coffee, alfresco dining, or enjoying tranquil evenings. The thoughtful design continues with a layout that emphasizes both functionality and style.Location Highlights:Situated in a well-established area with an excellent balance of convenience and recreation, this property is just moments from scenic walking and cycling routes, including the Ganatchio Trail - an 8 km paved multi-use pathway perfect for walking, jogging or biking. City of WindsorResidents also enjoy nearby Martinique Park, offering green space for outdoor relaxation and play. City of WindsorFamilies and active lifestyles are supported by a network of parks and trails throughout Windsor, while shopping and services are easily accessible via major corridors - including retail, dining and amenities at nearby hubs such as Devonshire Mall and local commercial districts. (id:60365)
159 Gerber Meadows Drive
Wellesley, Ontario
Welcome to 159 Gerber Meadows Drive in the charming community of Wellesley. This well-maintained detached bungalow, built in 2012, offers approximately 2,933 sq ft of total living space, including 1,483 sq ft above grade and a full unfinished basement ready for future potential. The bright main floor features an open-concept kitchen, dining, and living area, two bedrooms, and two full bathrooms, including a spacious primary suite with walk-in closet and 5-piece ensuite. Enjoy the convenience of main-floor laundry, and an attached double garage with inside entry. Situated on a 50' x 126' lot with deck, shed, and ample parking, and located close to parks and schools. (id:60365)
148 Winding Wood Crescent
Kitchener, Ontario
Welcome to 148 Winding Wood Crescent, nestled in the highly sought-after Doon Area of Kitchener. This beautifully maintained home offers a bright, open-concept main floor highlighted by a recently updated eat-in kitchen featuring quartz countertops, a breakfast bar, and a sun-filled reading nook-perfect for morning coffee or quiet moments. The spacious living room boasts hardwood flooring, a cozy fireplace, and an impressive 16-foot ceiling that fills the space with natural light. The home features 3 generous bedrooms and 3 bathrooms, including a brand-new 3-piece bathroom in the basement, while the two additional bathrooms on the main and second floors have been recently renovated. The fully finished recreation room with a gas fireplace provides an ideal space for relaxing or hosting guests. Exceptional curb appeal is showcased by gorgeous landscaping, a charming wrap-around corner porch, newer roof, and newer garage doors. The backyard is designed for enjoyment with a party-sized deck and gazebo, fenced yard, gas line for your BBQ, and a convenient storage shed. Pride of ownership is evident throughout. This is a home that truly impresses inside and out. Schedule your private showing today. (id:60365)
11 Peterson Street
Blandford-Blenheim, Ontario
Discover modern comfort and charm in this custom-built two-storey home in Drumbo, built in 2020. This carpet-free home features an open-concept main floor with 9-ft ceilings, California shutters, and a spacious foyer. The gourmet kitchen offers granite countertops, gas stove, and ample cabinetry, ideal for everyday living and entertaining. A main-floor office and powder room add convenience. Upstairs includes 4 generous bedrooms, highlighted by a primary suite with a 5-pc ensuite, freestanding tub, and dual walk-in closets. Two bedrooms share a Jack & Jill bath, while another enjoys a private 4-pc ensuite. An elegant oak staircase and oversized double garage complete the home. Partially finished basement offers future potential. Convenient access to Hwy 401 and close proximity to Kitchener, Brantford, London, Milton, and Hamilton. (id:60365)
9 Elsegood Drive
Guelph, Ontario
Welcome to 9 Elsegood Drive, a beautifully maintained 3-bedroom, 2.5-bathroom semi-detached home in Guelph's highly desirable Kortright East neighbourhood. Built in 2022, this modern gem combines stylish finishes with family-focused functionality - all nestled in the quiet, south end of Guelph. Step inside to 9' ceilings, pot lights, and sun-filled living spaces that flow effortlessly from the granite countertop kitchen (with stainless steel appliances & loads of storage!) to the cozy dining area and bright living room. Slide open the patio doors and enjoy easy access to the backyard - perfect for kids, pets, and weekend BBQs. Upstairs, retreat to the spacious primary bedroom featuring a walk-in closet, an extra double closet, and a 4-piece ensuite. Two additional bedrooms offer generous space and natural light, ideal for growing families or a home office setup. The unfinished basement is full of future potential - customize it your way with extra living space, a gym, or playroom. Additional features include a central vacuum, garage door opener, and parking for 3 cars with no sidewalk to shovel! Located just minutes from the Claire Road shopping hub, Stone Road Mall, University of Guelph, and a brand-new high school being built at Victoria Rd S & Arkell - this is a rare chance to own in one of Guelph's most family-oriented communities. Don't miss your opportunity to call this nearly-new home yours! (id:60365)

