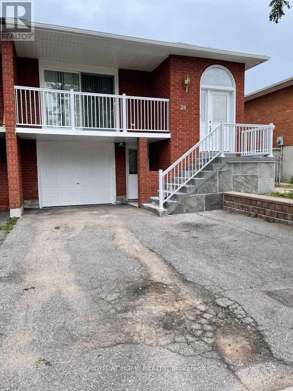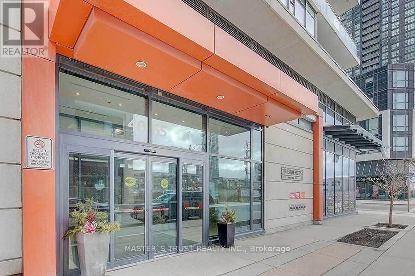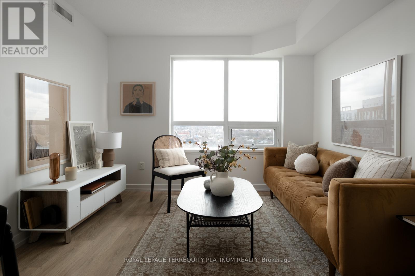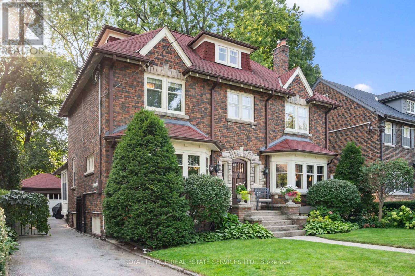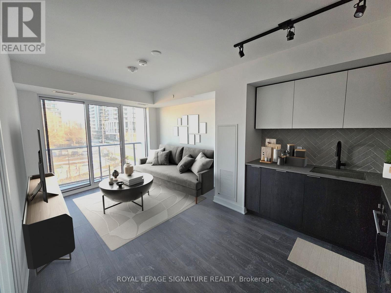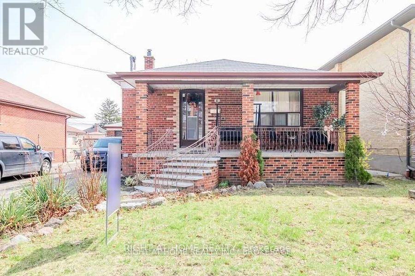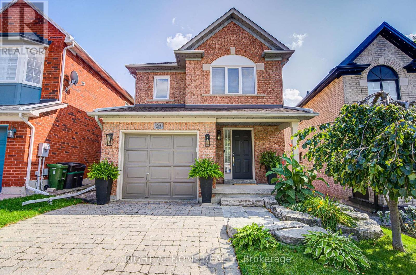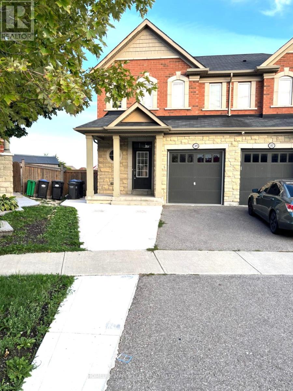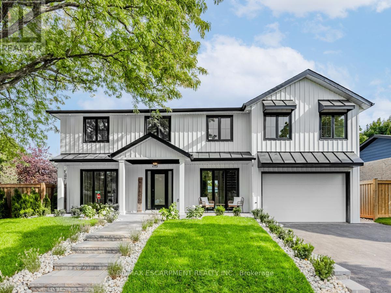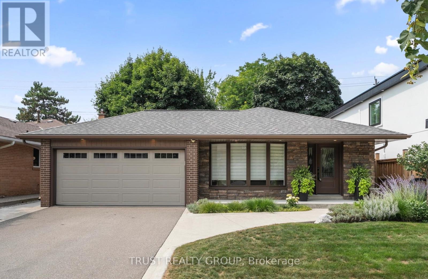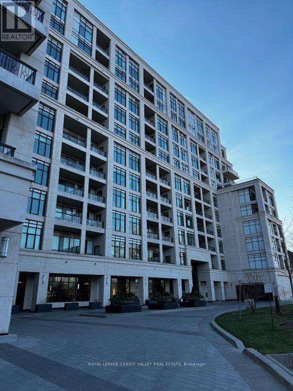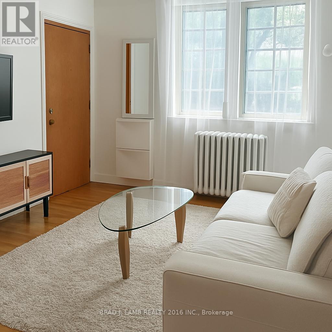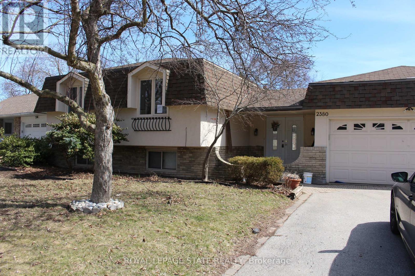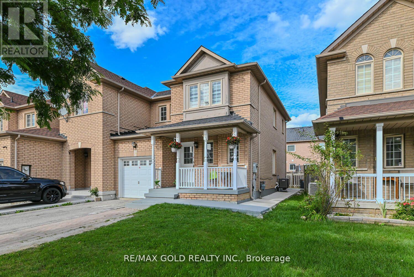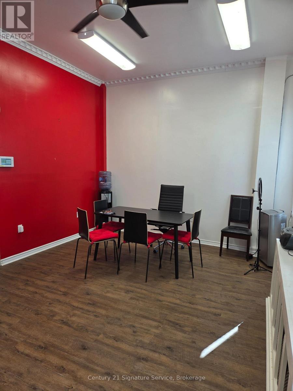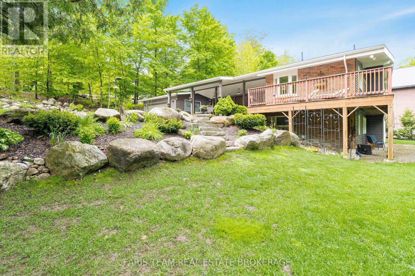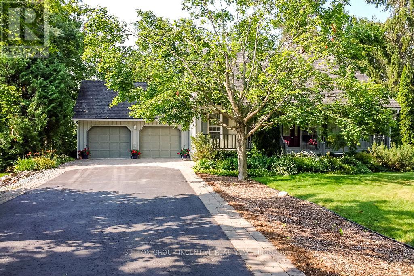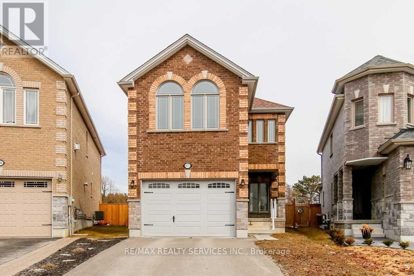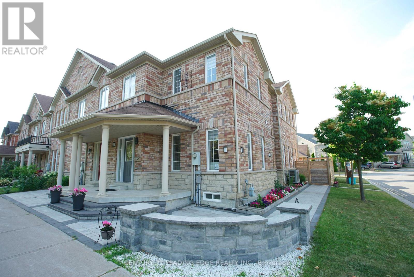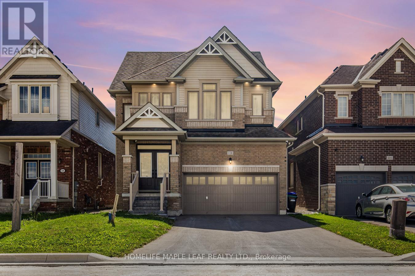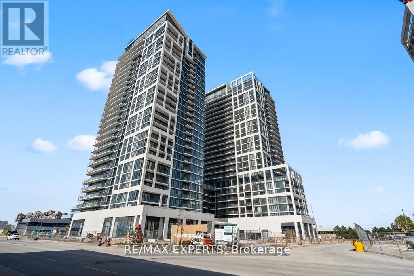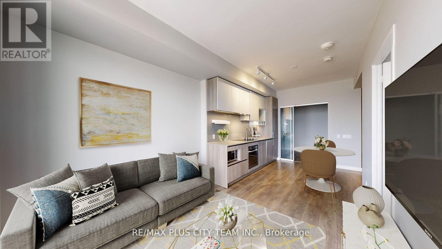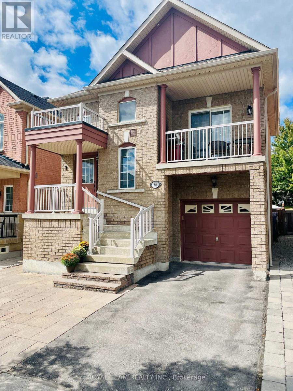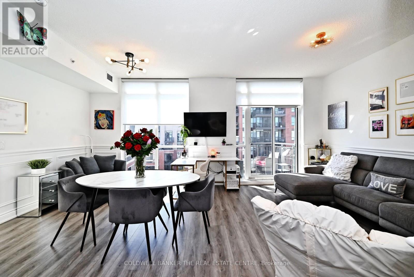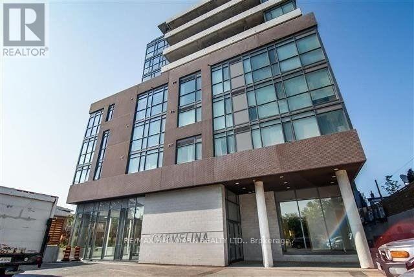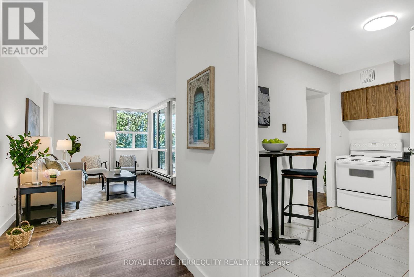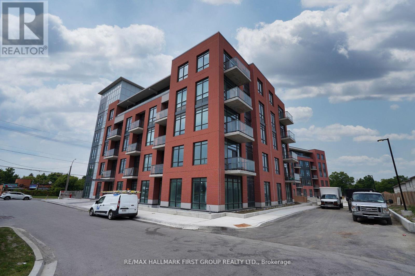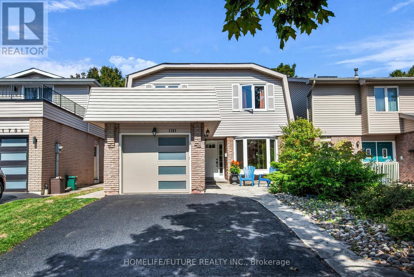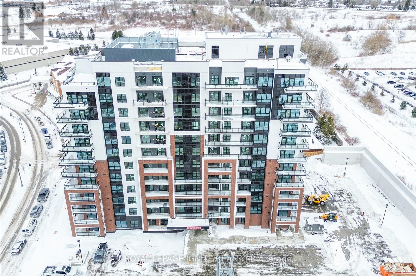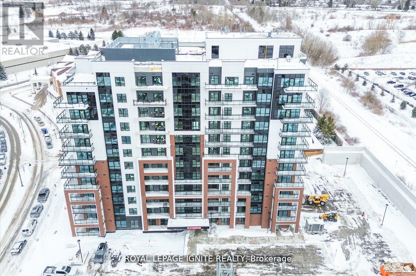Upper - 28 Major Oaks Drive
Brampton, Ontario
3-bedroom 1-bathroom Upper Portion backsplit 5 level house. Located in a very convenient and desirable area of Brampton, close to public transit, school and hwy 10. Tenant pays 50% of utilities. Private laundry. Exclusive use of garage included. (id:60365)
2804 - 4065 Brickstone Mews
Mississauga, Ontario
Bright And Spacious Corner Unit With Wrap Around Windows Showing Off The Beautiful South-West Exposure From The 28th Floor. Enjoy The View From Your Private 95 Sqft Balcony. The Unit Offers New California Closets Throughout, New Roller Shades, Upgraded Balcony Flooring By Condokandy, 9 Ft Ceilings, Granite Counter Top, Stainless Steel Appliances & Ensuite Laundry. **Cozy Broadloom In Both Bedrooms** Most Functional Layout (id:60365)
1407 - 1420 Dupont Street
Toronto, Ontario
Offers anytime! The price of a 1-bed but with a den + parking, win-win. This 1+den feels like the perfect mix of calm comfort and city energy, just the right balance if you're looking for a cozy space that still keeps you close to the action. As soon as you walk in, you're greeted by bright windows that let the sunshine pour in and make the whole place feel warm and welcoming. There's a cute little entryway with space to drop your keys, kick off your shoes,and hang up your coat simple, but thoughtful. The open kitchen is clean and modern with white cabinets, granite counters, and full-sized stainless steel appliances. There's plenty of room for a dining table or island or both! The living room is functional and inviting, a space you'll actually want to spend time in. The bedroom is nicely sized with a double closet and sliding doors to the balcony. The view? Seriously dreamy. Wide open skies, a peek at the lake,and those magical west-facing sunsets that never get old. The den is a sweet bonus perfect as a home office, reading nook,or extra storage. Whether you're hosting friends or enjoying a quiet night in you'll just feel good being here. Best of all? There's nothing to do just move in, get comfy, and start living. The building is packed with perks: gym, theatre, billiards lounge, party room, media/games room, bike storage and a beautiful courtyard. Enjoy 24/7 security, visitor parking, and yes your very own parking spot included. Tucked in the Junction Triangle, you're just steps from trendy eats (Gus Tacos, Sugo), cozy cafes (Balzac's, Hale),and local gems. Groceries and pharmacy? Literally downstairs. Transit is a dream: walk to Lansdowne Station, UP Express, and GO Train and with the new GO Station coming, it's only getting better. Love to walk or bike? It's just off the West Toronto Rail Path. Plus loads of new developments (library, community center, Galleria) bringing even more life and energy to the area. (id:60365)
64 Grenview Boulevard N
Toronto, Ontario
Welcome to a quintessential Kingsway residence, where timeless character meets thoughtful modern updates. This beautifully appointed 5 bedroom centre hall home offers classic charm with contemporary comforts in one of Torontos most prestigious neighbourhoods. Ideally located just minutes from the Grenview entrance of Royal York Subway Station and steps to Bloor Streets vibrant amenities - LCBO, boutique shops, dining, pubs, cafes, and the iconic Kingsway Theatre! This home delivers the best of city living with a village feel. The main floor features expansive principal rooms, including formal living and dining spaces, perfect for entertaining. At the heart of the home is the open concept kitchen and family room with a gas fireplace, breakfast bar, and pantry. A mudroom and powder room complete the thoughtful main level design. On the second floor, the spacious primary suite boasts his and her walk-in closets, accompanied by 2 additional bedrooms and a renovated 3pc bath. The 3rd level offers 2 more bedrooms and another 3pc bath - ideal for family or guests. The lower level provides exceptional space with a large recreation room, laundry, and abundant storage. Throughout, hardwood floors, wainscoting, and tasteful renovations highlight the homes character and craftsmanship.A true family home in one of the west ends most sought-after neighbourhoods, this property combines elegance, comfort, and an unbeatable location. Located within the highly sought-after LKS School district! (id:60365)
313 - 36 Zorra Street
Toronto, Ontario
1 BEDROOMS PLUS DEN WITH LOCKER & PARKING. AT 36 ZORRA CONDOS. This unit offers a blend of Modern Design, Craftsmanship and most importantly a functional layout. Tons of upgrades with fantastic finishes, amazing balcony.Transit,Highways, Shopping, Dining & Entertainment are all right at your doorsteps. Beautifully Designed 36-Storey Building with over 9500 Sq. Ft.of amenity space including a gym,Concierge, Party room, Outdoor Pool & Guest Suite. (id:60365)
Bsmt - 61 Mcadam Avenue
Toronto, Ontario
Don't miss out on this exceptional opportunity! Rarely available is this stunning, recently renovated 3-bedroom basement apartment, offered at a very reasonable price. Situated just minutes from Highway 401 and Yorkdale Mall, in a family-friendly neighborhood, this home provides unbeatable convenience and accessibility. The apartment features modern upgrades, spacious living areas, and a layout perfect for comfortable living and entertaining. Must see! (id:60365)
1403 - 2485 Eglinton Avenue
Mississauga, Ontario
KITH Condos, by Daniels. This stunning brand-new unit offers over 900 sq ft of modern, open- concept living with premium finishes throughout. Featuring 2 bedrooms and 2 bathrooms, the space is flooded with natural light . The contemporary kitchen is equipped with stainless steel appliances, quartz countertops, and ample cabinetry perfect for everyday living and entertaining Frameless glass doors & Grab bar in bath tub. Private balcony with beautiful views. Additional highlights include in-suite laundry, 1 parking, and 1 locker for added convenience. Ideally located just steps from Erin Mills Town Centre, Credit Valley Hospital, top-rated schools, parks, restaurants, major highways, and transit. Residents will have access to impressive amenities: State-of-the-art fitness centre, Co-working lounge, Party room, Half basketball court, 24/7 concierge. Perfect for professionals, couples, or small families in one of Mississauga's most sought-after communities. Don't miss this opportunity! All measurements are approximate. Tenant / agent can check exact measurement if needed. Upgrades: Throughout blinds, handheld shower, safety railings and soundproof doors for bedrooms. Car park is with an ELECTRIC CHRGER. (id:60365)
19 Purdy Crescent
Toronto, Ontario
Move-in ready detached home on a quiet street. Well maintained by original owner, The main level features a welcoming powder room at the entrance, an open living and formal dining area, and a functional eat-in kitchen with direct walkout to the backyard deck, patio, and garden. Upstairs, you'll find three generously sized bedrooms, including a primary suite complete with private ensuite and walk-in closet, along with a full shared bathroom for the rest of the household. The finished basement expands the living space with a versatile family room, a bathroom with walk-in shower, and a spacious laundry area. Outside, the private backyard retreat offers both a deck and lower patio with gardens ideal for entertaining, play, or quiet relaxation. This home combines comfort and convenience in a welcoming neighbourhood, with parks, schools, and transit all within easy reach. *** SHOWS 10+++*** (id:60365)
39 Sussexvale Drive
Brampton, Ontario
Immaculate 3-Bedroom Semi-Detached for Lease in the Heart of Brampton. Available immediately, this beautifully maintained 3-bedroom, 3-bathroom Semi-detached home is located in one of Brampton's most sought-after neighborhoods. This House offers Open Concept Practical layout with Spacious Dining and Eat-in kitchen, which is perfect for Family meals, while the inviting Living Room provides a warm space to relax or entertain. Upstairs, you will find Three Generously Sized Bedrooms, including a Large Primary Suite with a Walk-in closet and Private ensuite. Within walking distance to Excellent Ratings Public School, this home also offers easy access to Public Transit, Parks, Trails, and Recreation Centers, making both daily living and commuting effortless. A wonderful leasing opportunity in a prestigious community, ideal for families seeking a welcoming home. This Lease Listing is only for Main and Upper Floor area in the house. Option is also available to rent the Full house including 2 Bed Finished Basement with additional rent amount. (id:60365)
2212 Urwin Crescent
Oakville, Ontario
Welcome To 2212 Urwin Crescent, Nestled In The Prestigious Bronte Village Of Southwest Oakville, Just A Short Walk From The Lake. Immerse Yourself In One Of Oakville's Most Exquisite Backyards, Featuring A Covered Outdoor Living Space Complete With A Fireplace And An Outdoor Bathroom. This Remarkable Residence Boasts Over 3,000 Square Feet Of Executive Living Space, Including Four Plus One Bedrooms And Six Luxurious Bathrooms, Designed For An Open-concept Lifestyle On The Main Floor. The Brand-new Custom Kitchen Offers Seamless Access To The Outdoor Dining Area, Showcasing Stunning Views Of The Pristine Swimming Pool And Meticulously Crafted Landscaping. Indulge In The Rewards Of Your Hard Work Within This Extraordinary Masterpiece, Where Every Detail Reflects Sophistication And Luxury. Experience Unparalleled Living In A Setting That Truly Redefines Opulence (id:60365)
16 - 85 Eastwood Park Gardens
Toronto, Ontario
Prime Long Branch Location! Modern Stacked Townhouse at 85 Eastwood Park Gardens #16Welcome to this beautifully designed 2-bedroom, 2-bathroom stacked townhouse in the heart of Long Branch! Featuring a functional open-concept layout and a spacious west-facing ground-level terraceideal for entertaining or relaxing outdoors.Enjoy an unbeatable location within the development, just steps from parks, shops, banks, Starbucks, and the Long Branch GO Station for an easy commute. Includes 1 dedicated parking spot. A perfect blend of comfort, convenience, and lifestyle! (id:60365)
18 Deanecrest Road
Toronto, Ontario
Welcome to 18 Deanecrest Road, our newest offering in the highly desirable area of West Deane! Amazing curb appeal with perennial gardens and many recent upgrades. Complete turnkey property with open concept main floor with walkout to rear yard patio for entertaining & extra living space. Convenient back-split floor plan with finished lower level including 3pc bath and room for home office, gym, etc. Basement crawl space to store those rarely used items. 3 ample sized bedrooms on upper level, with the primary having it's own 2pc ensuite and walk-in closet. The other two bedrooms share a recently upgraded 4pc bath. Brand new HVAC equipment! Generous sized lot with a backyard that awaits further finishing touches to suit your lifestyle. Local amenities include parks, creek walking trails, community centre/pool, TTC, close proximity to Hwy access for commuting and highly rated schools. (id:60365)
627 - 2 Old Mill Drive
Toronto, Ontario
Tridel Built Luxury ! Two Old Mill Condo Rare Find Private North View, Cozy 1 Bedroom With Parking And Locker, High End Area With Lots Of High End Restaurants, Walk To Humber River For A Relax Afternoon, Walk To Old Mill Inn, Steps To Subway And Public Transit At Door Steps, Enjoy Building's Amenities Some Include Bbq At Roof Top Deck. (id:60365)
2 - 28 Springhurst Avenue
Toronto, Ontario
Nestled just outside Liberty Village, this bright and functional 2 bedroom unit offers the perfect blend of city convenience and lakeside charm. Designed for comfort, the space features a smart layout with large windows that are south facing, that flood the unit with natural light. The modern kitchen comes equipped with essential appliances, while the cozy bedrooms offer ample storage. A well-maintained bathroom completes the space. Location is everything, and this unit delivers. Just a short walk to the lake, youll have easy access to scenic trails, bike paths, and waterfront views. Public transit is right at your doorstep, ensuring a quick and seamless commute downtown. The neighbourhood's vibrant energy is unmatched, with trendy cafés, top-rated restaurants, boutique shops, and local markets all within walking distance. It also boasts a thriving arts and culture scene, with galleries, live music, and creative spaces that make it one of Torontos most exciting communities. Don't miss this opportunity to live in a prime location with everything at your fingertips. (id:60365)
2380 Bridge Road
Oakville, Ontario
Nestled in a desirable south-west Oakville family neighbourhood. Seller makes no representation and/or warranties (id:60365)
24 Earth Star Trail
Brampton, Ontario
***Attention*** First Time Home Buyers, Two Bedroom Finished *LEGAL* Basement Apartment With Sep Entrance. All Brick 3 Bedrooms 4 Washrooms Prestigious Fully Renovated End Unit Town house Just Like a Semi-Detached. New Modern Kitchen With SS Appliances. Newer Paint, Carpet-Free, Pot Lights. Laundry 2nd Floor. Separate* Laundry in Basement. Zebra Blinds. The living and Dining Area Boasts Ample Light Through Large Windows. Upstairs, the Master Bedroom Impresses with an En-suite and Spacious Walk-in Closet. Good Size Rooms. Rare 4 Car Driveway. Most Desirable Neighborhood. Walking Distance To Schools, Plazas, Transit. Shows 10+++. (id:60365)
Main Flr - 1060 Old Derry Road
Mississauga, Ontario
ONE OF THE MANY HISTORIC AREAS IN MISSISSUGA, MEADOWVALE VILLAGE A VIBRANT COMMUNITY IN THE LARGER MEADOWVALE AREA SURROUNDED BY MANY HOMES ON 2ND LINE AND HISTORIC TRAIL.QUICK ACCESS TO MAVIS RD, MISSISSAUGA RD AND HIGHWAYS 401 AND 407.SHORT WALK TO THE CONSERVATION AREA AND PARK. THERE IS EVEN A TENNIS COURT CLOSE BY.HERE IS A CHANCE TO OPERATE A BUSINESS LOCATED IN A HIGHLY DESIRED LOCATION.PERHAPS ONE OF THE LAST COMMERCIAL SPACES AVAILABLE IN THIS HIGHLY DESIRED NEIGHBOURHOOD.ZONE C1-13 : VARIED RETAIL USE.( BUYER TO CONFIRM WITH CITY OF MISSISSAUGA)CURRENTLY AN OFFICE. APPROXIMATELY 700 SQUARE FEET WITH PARKING.THIS SPACE BOASTS A KITCHENETTE, 2 PIECE WASHROOM AND A CLOSET.UNFINISHED BASEMENT HAS POTENTIAL FOR STORAGE. (id:60365)
10 Morgan Court
Penetanguishene, Ontario
Top 5 Reasons You Will Love This Home: 1) Positioned in a peaceful setting with seasonal views of the Outer Harbour, this property delivers deeded access to the serene waters of Georgian Bay, ideal for those who treasure a lakeside lifestyle, all within 10 minutes of the shops, restaurants, and amenities of Main Street Penetanguishene 2) Thoughtfully updated throughout, the home showcases stylish new flooring in the kitchen and hallway, a high-efficiency furnace, a newer hot water tank, and a refreshed laundry room, alongside a beautifully renovated bathroom, contemporary light fixtures, and fresh paint inside and out create a move-in-ready experience, while a Generac generator provides added peace of mind 3) The inviting is perfect for both relaxation and entertaining, featuring skylights that invite natural light, immaculate landscaping with automated irrigation, and the ease of an automower for lawn care, while a recently paved driveway offers parking for six or more vehicles, complemented by leaf guards on the eavestrough for low-maintenance living 4) Explore the attached garage/workshop designed for hobbyists, fully insulated with high-efficiency spray foam, equipped with a 60-amp electrical panel, and enhanced by a newer insulated garage door, ideal for year-round use 5) Enjoy the beauty of every season from the show-stopping sunroom, where expansive windows fill the space with natural light, two ceiling fans add comfort, a wood stove provides a cozy warmth in the winter, and a garden door opens to the backyard, seamlessly connecting indoor and outdoor living. 1,808 above grade sq.ft. plus a finished basement. 2,591 sq.ft. of finished living space. (id:60365)
56 Idlewood Drive S
Wasaga Beach, Ontario
THIS CUSTOM BUILT HOME HAS A MAIN 2 STORY HOUSE WITH 4 BEDROOMS, 4 BATHS, 3 EN-SUITES, MAIN FLOOR PRIMARY BEDROOM, GOURMET LOVERS KITCHEN WITH DOUBLE BUILT IN CONVECTION OVENS, A BUTLERS PANTRY WITH DOUBLE SINK AND FRIDGE, COUNTER SPACE AND FULL CUPBOARDS, FROM THE KITCHEN YOU CAN WALK OUT TO YOUR BALCONY FOR YOUR GAS FED BARBEQUE,.THE HOME HAS A MAIN FLOOR PRIMARY BEDROOM WITH FIREPLACE, HUGE WALK THRU CLOSE THAT LEADS INTO YOUR DOUBLE SINK ENSUIT THAT HAS A LARGE JACUZZI TUB AND BIDET, THE PRIMARY ROOM LEADS TO A BALCONY WITH HOT TUB,, FROM THE KITCHEN, YOU HEAD DON TO THE LIVINGROOM WITH FLOOR TO HIGH CEILING WINDOWS CEILING FANS ROSEWOOD BAR WITH SINK AND BAR FRIDGE, ELECTIC FIREPLACE IN A 60 INCH WHITE MANTEL, FROM THERE YOU LEAD DOWN 3 STEPS TO THE FINISHED FAMILY ROOM GAME ROOM, UPGRADED BROADLOOM GAS FIREPLACE WITH A THERMOSTAT, THE ROOM IS LARGE ENOUGH GAMEROOM FOR A POOL TABLE AIR HOCKEY, FOOSBALL AND ELECTRIC HOCKEY GAME, ,,A 3 PIECE BATH AND A SUANA THE VENTED EXTRA LARGE COLD ROOM- WINE CEILER WITH RACKS, NEXT TO THAT IS ANOTHER STORAGE ROOM WITH SELFS, DOWN THE HALL IS THE EXTRA LARGE LAUNDRY ROOM WITH CHUTE COMING FROM THE ENUITE LINEN CLOSET ABOVE, OFF THE PRIMARY BEDROOM, THERE IS A WASHER AND DRYER, COUNTER AND CUPBOARDS, DRAWERS CERAMIC FLOOR WITH FLOOR DRAIN,THE PERFECT ROOM WHEN DOING LAUNDRY,, NEXT DOOR IS THE UTILITY ROOM WITH THE BROILER FOR THE RADIANT HEATING THROUGH OUT THE HOUSE, AND A LARGE FORCED AIR GAS FURNACE FOR BACK UP, HOT ATER TANK OWNED , 00 AMP PANEL AND PONY PANEL FOR NEXT DOORS LEGAL DUPLEX, AND THE WATER SOFTENER IS A RENTAL, THE LEGAL DUPLEX , PERFECT FOR A RENTAL IS A 2 BEDROOM 3 PIECE BATH, AND KITCHEN AND LAUNDRY, WITH 1 FOOT CEILINGS AND A CEILING FAN, COME WITH ITS OWN SEPARATE SIDE ENTANCE, GARAGE, BACK ENTRACE AND LOTSOF STORAGE, IT HAS A WIRED TO GENARATOR ELECRTICAL PANEL, THE BACK DOOR HAS A WHEELCHAIR RAMP, THAT LEADS TO A GAS FED , PLUG OUTLETS , FULLY SPRINKLERS IN FRONT AND BACK YARD (id:60365)
33 Alpine Way
Oro-Medonte, Ontario
*BONUS* The newly finished in-law suite on the lower level is a standout, with a private entrance, full kitchen with stainless steel appliances, gas fireplace in the living area, large bedroom, full bath with shower, and direct access to the garage. Ideal for multi-generational living, teens, guests, or rental income. Offering 3,249 of beautifully finished square feet. Nestled among the trees in sought-after Horseshoe Highlands, this beautifully maintained home offers tranquility and privacy. The main-floor primary bedroom with ensuite offers a peaceful retreat and a perfect blend of charm and functionality. The main floor spacious living room features custom built-ins and a cozy gas fireplace. Hardwood floors throughout. The bright kitchen with stainless steel appliances flows seamlessly into a stunning sunroom, perfect for relaxing. From the kitchen, step onto a full-length deck ideal for entertaining in the backyard oasis. Two large upstairs bedrooms include access to a storage loft and offers plenty of natural light. Additional highlights: Extra-wide 2-car garage with upper loft storage, beautifully landscaped yard with gardens and sprinkler system, extra-long driveway with ample guest parking. With no neighbors behind and a tranquil treed backdrop, enjoy seclusion while being just minutes from Horseshoe Resort, Settlers Ghost Golf, Vetta Nordic Spa, trails, a new public elementary school opening Sept 2025, and more. This versatile home is perfect for those looking to live with loved ones, host guests, or simply enjoy a peaceful, active lifestyle in a vibrant four-season community. New heat pump furnace. New windows to be installed please inquire with listing agent for more details. (id:60365)
1870 Lamstone Street
Innisfil, Ontario
Beautiful detached home on a premium pie-shaped lot in the heart of Alcona, featuring 9-ft ceilings on the main floor and a vaulted ceiling in the upper-level family room for added space and light. This upgraded home offers hardwood floors throughout the main level and upper hallways, a matching oak staircase with iron pickets, a modern kitchen with oversized cabinets, granite countertops in the kitchen and all bathrooms, and upgraded foyer tiles. Enjoy a welcoming front porch, stainless steel Samsung appliances, and a spacious layout perfect for families. Located in a vibrant, family-friendly neighbourhood just steps from schools, parks, and amenities. (id:60365)
3794 Concession 3 Road
Adjala-Tosorontio, Ontario
Country Living Lease Opportunity in Adjala-Tosorontio. Looking for a lease with peaceful surroundings and plenty of space? This bright and spacious 1-bedroom basement apartment doesnt feel like a basement at all, thanks to its large egress windows that flood the space with natural light, creating the feel of a main-level home rather than a basement. The apartment features a generously sized bedroom with ample room for larger furniture, plenty of storage, brand new kitchen appliances, and a private washer and dryer. Two driveway parking spaces are included, along with access to a portion of the backyard. All utilities are included in the rent. Property is on well and septic, and tenants are required to follow the landlords usage guidelines. (id:60365)
648 South Unionville Avenue
Markham, Ontario
Bright and Spacious Corner Unit Freehold Townhouse With Double Garage Fenced Yard. Prime and High Demand Location in South Unionville. Newly Renovated Kitchen Cabinetry and Backsplash with Stainless Appliances and Granite Countertop, Newly (2025) 9" Wood Flooring. Finished Basement with 2 Bedroom and 1 Bathroom. Iron pickets Staircase. New Interlock Around the House and Backyard. Additional Parking Space Beside the Garage and at the Backyard. Top Ranked Markville Secondary School And Unionville Meadows Public School. Steps to New Kennedy Square Shopping Plaza, T&T Supermarket, Restaurants, Banks and Parks. (id:60365)
201 - 7950 Bathurst Street
Vaughan, Ontario
Feel the luxury in this stunning 2-bedroom, 2 full bathroom residence in The Thornhill a thoughtfully designed, 3.5-acre master-planned community by Daniels. Just 1 year new, this beautifully maintained unit offers 1,106 sqft of total living space, including a private 360 sqft terrace with peaceful courtyard views. - Inside, floor-to-ceiling windows with 9 ft ceiling fill the open-concept layout with natural light. The modern kitchen features sleek cabinetry, quartz countertops, stainless steel appliances, and a large island perfect for entertaining. The spacious living area accommodates full-sized furniture with ease, while two well-sized bedrooms provide flexibility for guests, a home office, or a serene primary suite. - Enjoy premium amenities including a basketball court, concierge, party room, fitness centre, outdoor terrace, and urban gardening. Includes 1 underground parking space and 1 locker for added convenience. With 4,500+ sqft of retail along Bathurst Street and steps to shops, cafes, restaurants, parks, schools, and the VIVA transit line all with quick access to major highways this is modern condo living at its finest. (Some Photos Virtually Staged) (id:60365)
9 Beebe Crescent
Markham, Ontario
Beautiful Double-Garage Detached Home In A Prime Location. Featuring Hardwood Flooring Throughout The Main And Second Floors, This Home Exudes Warmth And Elegance. The Family Room Offers A Cozy Fireplace, While The Modern Kitchen Boasts Quality Appliances, A Center Island, And A Breakfast Area With A Walk-Out To Fully Fenced Backyard Provides Excellent Privacy. Upstairs, You'll Find Four Spacious Bedrooms, Three With Walk-In Closets, And A Primary Bedroom With A Luxurious 5-PieceEnsuite. Convenient 2nd Floor Laundry Access. All 4 Bedrooms With Windows. The Finished Basement Includes A Living Area, Kitchen, One Bedroom With Its Own 3-Piece Ensuite Bathroom, And a 2 Piece washrrom, A Rough-In For Washer And Dryer. Buroak Public School And Donald Cousin P.S Top Ranging Schools.Extras: (id:60365)
10 Charlotte Angliss Road
Markham, Ontario
This Freshly Updated 3 Bedroom, 2.5 Bath Townhome Is The Perfect Place To Start Your Next Chapter. Bright And Inviting, It Offers A Great Mix Of Comfort, Style, And Space For Everyday Living. The Main Floors Offer A Spacious, Living And Dining Room, Perfect For Both Entertaining And Everyday Living. The Updated Eat-In Kitchen Features Several Brand-New Stainless-Steel Appliances And A Walkout To The Deck, Making It Easy To Enjoy Meals Indoors Or Outdoors. Upstairs, The Primary Suite Includes A Private Ensuite And Walk-In Closet, While Two Additional Bedrooms Share A Stylish 3-Piece Bathroom. Bamboo Flooring Throughout The Main And Upper Level Adds Warmth And Character. The Partially Finished Basement Extends Your Living Space, With A Walkout To A Private Interlock Patio And A Tranquil, Extra-Deep Backyard Ideal For Relaxing Or Creating Your Own Garden Retreat. Located Close To Parks, Conservation AreasAnd A Short Walk Down To The Forest Therapy Trail By The Rouge River , Good Schools, And With Easy Access To Highways And Public Transit, This Home Offers A Balanced Lifestyle For Families And Professional Alike. (id:60365)
118 Lorne Thomas Place
New Tecumseth, Ontario
Welcome to 118 Lorne Thomas Place, New Tecumseth. It is a gorgeous detached 3-story house 5 bed, 4 washroom with 2 car garage Brookfield model home available in the prestigious treetops community.!! It has elegant stained hardwood floor on the main level and upper hallway, pot lights. A cozy gas fireplace granite kitchen countertops, stainless steel appliances and much more. This house provides comfort and convenience. This location is just 2 min from school, 10 min to Honda Plant, 5 min to Walmart and 2 mins from Highway 89. Don't miss out this opportunity. Must look it. (id:60365)
1417 - 9000 Jane Street
Vaughan, Ontario
Stunning 1 Bedroom & Den Condo With South Facing View Features 618 Sqft + Open Balcony! Open Concept Layout With 9Ft Ceilings & Floor To Ceiling Windows! Stunning Kitchen Boasting Quartz Counter Tops, Centre Island, S/S Appliances! Large Den Area. Rooftop Terrace, Outdoor Pool, Gym, Theatre Room, Party Room & More. In The Heart Of Vaughan At Jane & Rutherford Next To Vaughan Mills (id:60365)
4215 - 950 Portage Parkway
Vaughan, Ontario
Welcome to contemporary urban living at an unbeatable price point! This immaculate two-bedroom, two-bathroom suite offers excellent value with approximately 620 sq ft of smartly designed interior space, plus a generous 112 sq ft private balcony for added living space. Thoughtfully laid out with floor-to-ceiling windows, the open-concept living and dining areas are bathed in natural light and feature sleek laminate flooring throughout. The modern kitchen is equipped with integrated stainless-steel appliances, quartz countertops, and a stylish tile backsplash perfect for both everyday living and entertaining. Both bedrooms are well-proportioned, with the primary featuring a private four-piece ensuite. A second full bathroom provides added convenience for guests or roommates. This unit also includes one private storage locker, offering extra space for seasonal items or personal belongings. Residents enjoy access to a suite of eighth-floor amenities, including a kids' playroom, games room (convertible to a party room by reservation), kitchenette, terrace with BBQ stations (available once per month), fully equipped party room, and guest suites (both reservable).Located just steps from Vaughan Metropolitan Centre subway station and Viva bus terminal, you're seamlessly connected to York University, downtown Toronto, and major highways (400 & 407). Enjoy nearby attractions like Vaughan Mills Shopping Centre, Canada's Wonderland, plus a vibrant mix of restaurants and boutique shops. This suite offers a unique opportunity to own in a thriving urban hub at exceptional value - don't miss it! (Some photos have been virtually staged.) (id:60365)
66 Canyon Gate Crescent
Vaughan, Ontario
Welcome to 66 Canyon Gate Crescent - a rare gem in a sought-after neighbourhood! This versatile home with 5+2 bedrooms and 3+1 baths, is thoughtfully designed across three self-contained levels. With separate entrances, kitchens, and laundry rooms on each floor, this property is ideal for large families, multi-generational living, or as a high-demand income-generating investment.The second floor impresses with soaring ceilings, quartz counters, stainless steel appliances, custom cabinetry, pot lights, elegant fixtures, and a walkout from the breakfast area to a balcony perfect for morning coffee or a quick BBQ. The ground level features 2 bedrooms, living room, a full kitchen, laundry, and walkout to the backyard, while the finished basement adds 2 more bedrooms, kitchen, bath, and laundry - both through separate entrance. Step outside to a generous backyard backing onto a tranquil greenbelt with walking and biking trails. Enjoy outdoor living with included patio furniture, swing, and two storage sheds. Recent updates include new roof (2023), A/C (2024), owned HWT (2021), and S/S LG washer/dryer (2024), ensuring peace of mind. Extended driveway and garage provide ample parking. Located near top-rated schools, parks, playgrounds, and expanding sports facilities, with quick access to King & Maple GO Stations and public transit. Truly a rare find - don't miss this exceptional opportunity! (id:60365)
90 Black Maple Crescent
Vaughan, Ontario
Bright and Modern Basement Apartment for Lease. Features a full kitchen, private entrance, and separate laundry. Conveniently situated near the GO Train Station, Walmart, and a variety of shopping, dining, and local amenities. (id:60365)
206 Parkview Crescent
Newmarket, Ontario
Fully Renovated Detached Bungalow- Turnkey Investment opportunity! This beautifully upgraded home is a rare find offering 3 self-contained units with 3 separate entrances- ideal for investors or multi-generational families! Situated on a generous 60x121 ft lot.The main level features 4 spacious bedrooms, a bright living room with large picture windows, and a stunning family room with skylight that fills the space with natural light. The basement offers 2 separate units, each with 2 bedrooms and private entrances- perfect for strong rental income. A long driveway accommodates parking for up to 3 vehicles, ideal for tenants or extended families. The backyard backs onto a peaceful ravine, offering privacy and a natural setting. Located just minutes walk to Yonge Street, Davis Drive, and Upper Canada Mall, with easy access to transit, schools, parks, and shopping. This is more than a home - it's a high-potential income property in a prime location! Seller is open to selling a 50% interest in the title and sharing 50% of the rental income, as an option for interested buyers. (id:60365)
825 - 36 Via Bagnato Avenue
Toronto, Ontario
Penthouse with Bright South Views! Experience modern urban living in this 2-bedroom + den, 2-bath condo. Enjoy two private balconies, newer laminate flooring (2023), a spacious open-concept layout, and expansive floor-to-ceiling windows that flood the space with natural light. The versatile den is ideal for a home office or flex room(currently being used as walk-in closet). The sleek kitchen features granite countertops, newer stainless steel appliances, and ample cabinetry (doors can be put back on). Retreat to the primary suite complete with its own balcony, a 4-piece ensuite, and a large closet. Parking and locker included. Residents enjoy top-tier amenities, including an outdoor pool, 24-hour concierge, fitness centre, sauna, party room, Jacuzzi, and more. Ideally located just minutes to Yorkdale Mall, Lawrence Square, TTC, parks, schools, and major highways....this is urban living at its finest. (id:60365)
473 Fernhill Boulevard
Oshawa, Ontario
Beautifully finished lower-level apartment with full ceiling height and lots of natural light from multiple egress-sized windows. Fresh, contemporary interiors feature wide-plank vinyl flooring, pot lights, and a calm neutral palette. The open-concept kitchen shines with quartz-look counters, glossy tile backsplash, abundant cabinetry, and stainless steel appliances, with a convenient stacked washer/dryer nearby. A sleek 4-piece bath with large-format tile completes the space. Private side entrance and use of a generous fenced yard above. Set on a quiet, family-friendly street close to parks, schools, shopping, and transit. (id:60365)
208 - 2055 Danforth Avenue
Toronto, Ontario
Welcome To The Carmelina Condominiums - Bright Corner Suite With 2 Oversized Bedrooms, 2 Full Baths, Ensuite Laundry, Functional Floor Plan With 9 Ft Ceilings. Featuring - Kitchen With Stainless Appliances; Center Island, Granite Counters, Pot Lights, Includes Parking And Locker. Amenities Include Gym, Virtual Concierge, Bbqs, Lounge, Party/Media Room And A Firkin Pub On The Ground Floor. Woodbine Subway At Your Doorstep. Close To Beach, Leslieville, Greek Town And Little India. Farmers Mrkt, Restaurants. (id:60365)
207 - 2500 Bridletowne Circle
Toronto, Ontario
This spacious 2 bedroom unit comes with not one but two underground parking spots, and offers brand new modern vinyl plank flooring throughout all living areas, brand new lighting, and has been freshly painted. The combined living room/dining room provides plenty of space for a growing family or downsizer. The eat-in kitchen offers tons of cupboard space, and is equipped with a fridge, stove and dishwasher. Enjoy your morning coffee on your spacious private balcony. The 4-piece bathroom offers contemporary finishes including a newer vanity and new porcelain tub tile surround. Enjoy in-suite laundry, along with an oversized in-unit storage room. This property is conveniently located across the street from Bridlewood Mall, and is close to schools, parks, libraries, and Birchmount Hospital. Quick access to HWY 404, HWY 401, and is walking distance to the TTC bus stop, connecting you to the subway system (id:60365)
216 - 1010 Dundas Street E
Whitby, Ontario
Available For Oct 16th! ** 1 year old building, 2 bed, 2 full bath condo apartment with parking and storage locker! This unit features stainless steel appliances (stove, fridge, dishwasher, microwave), quartz countertops, balcony, and an ensuite stackable washer & dryer. Enjoy fantastic building amenities including a games room, social lounge, relaxation room, zen yoga room, fitness room, playground area, and BBQ with green space. Located in a desirable location in Whitby. Minutes to shopping, highways 407,401, and 412, GO Station, public transit, lakefront, UOIT, recreational centres, parks, and more. (id:60365)
38 Crows Nest Lane
Clarington, Ontario
Great Opportunity! This 4-bed, 4-bath home is located in the most sought-after community in Bowmanville! This Detached Bright, Well-Maintained Home Features A Great Layout! Plenty Of Natural Light Throughout! Open Concept layout on the Main Floor! Stainless steel appliances, with an island and spacious breakfast area with/ walkout to the yard, beautifully sized Backyard, perfect for entertaining! Primary Bedroom: A Walk-In Closet, A Stunning Ensuite Bathroom! The bedrooms are spacious and comfortable for the entire family. Double Car garage and double private driveway! Close to Lake and all amenities, 401, shops, grocery, transit, parks, schools, and so much more! (id:60365)
1757 Shadybrook Drive
Pickering, Ontario
Welcome To An Exceptional Home Nestled In The Prestigious Amberlea Area Of Pickering, Where Comfort Meets Connectivity And Thoughtful Design. This 2,186sqft Residence Immediately Draws You In With Luminous, Light-Filled Living Spaces And Thoughtful Touches That Make Every Corner Feel Like Home. As You Enter, The Expansive Living Room Beckons With A Cozy Fireplace, A Focal Point Perfect For Hosting Friends Or Enjoying Serene Evenings. The Kitchen Is Both Stylish And Practical, Featuring An Ample Pantry That Blends Form With Storage. Upstairs, Three Spacious Bedrooms Await, Including A Luxurious Primary Suite Designed For Restful Retreats, Complemented By A Beautifully Appointed Four-Piece Bathroom. The Lower Level Continues The Vibe Of Easy Family Living With A Vast Family Room Featuring A Second Fireplace Your Go-To Spot For Movie Nights, Game Days, Or Relaxed Gatherings. Step Into Your Own Serene Retreat In The Backyard Where A Sleek, Natural-Gas Fire Table Becomes The Focal Point For Gathering, Whether You're Hosting Lively Evening Soirees Or Settling Into Quiet, Peaceful Evenings. Nearby, A Sumptuous Hot Tub Nestled Beneath An Elegant Gazebo Offers The Perfect Sanctuary For Soaking Away The Day, Rain Or Shine. This Thoughtfully Designed Outdoor Haven Blends Functionality With Ambiance, Creating An Enchanting Extension Of Your Home Well Suited For Both Entertaining And Tranquil Solitude. Just Off Whites Road, Enjoy Seamless Access To Highway 401 For Swift Transportation To Downtown Toronto. Transit-Friendly And Walkable By Local Standards, The Area Offers Nearby Durham Transit Bus Service With Stops Within Easy Reach. Outdoors Enthusiasts Will Appreciate The Many Parks Within Amberlea From The Family-Friendly Playgrounds, Sports Fields, And Splash Pad At Amberlea Park To The Tranquil Trails Of Altona Forest Just Steps Away. (id:60365)
55 Tilley Road
Clarington, Ontario
Nestled in a quiet cul-de-sac, this beautifully fully renovated home offers exceptional comfort and modern elegance throughout. Featuring an open-concept living and dining area with brand-new laminate flooring, the main floor is perfect for both entertaining and everyday living. The custom-designed kitchen boasts quartz countertops, stylish backsplash, and stainless steel appliances, with a walk-out to a spacious deck overlooking a private, fenced backyard, ideal for outdoor gatherings. Enjoy the warmth of the cozy family room with fireplace, along with the convenience of a main floor laundry room and direct access from the double car garage. Stunning solid wood staircase with iron pickets leads to the second level, where you will find four generously sized bedrooms. The primary bedroom features a luxurious 4-piece ensuite and his & her walk-in closets. The second bedroom also includes a private 3-piece ensuite, while the additional bedrooms share a large, modern bathroom.The fully finished basement is designed for entertainment, complete with a spacious rec area and a full washroom. Pot lights throughout, high quality finishes, and thoughtful upgrades from top to bottom make this home move-in ready. A rare find that blends functionality, style, and location, dont miss out! (id:60365)
2 - 81 Dunelm Street
Toronto, Ontario
Two bedroom unit spacious rooms with approximately 9 feet ceilings and radiant floor heating throw in Scarborough Village close to Eglinton gas station and buses to Kennedy and Warden subway stations. Major intersections are Eglinton and Markham Scarborough golf club Road in Kingston Road close to grocery stores dollar store malls fitness centre walking trails, golf course and the Bluffs Water and gas all included no smoking no pets parking for small to medium car (id:60365)
1011 - 650 Queens Quay W
Toronto, Ontario
The Atrium building. Rare 1 Bedroom + Den + Solarium with Panoramic Lake Views! Welcome to The Atrium, where downtown living meets waterfront serenity. This unique suite offers one of the most desirable layouts, featuring breathtaking, unobstructed south-facing views of Lake Ontario and Billy Bishop Airport. Step inside to find: Floor-to-ceiling windows with abundant natural light Laminate flooring throughout Modern kitchen with Granite Breakfast Bar. Semi-ensuite bathroom Spacious open-concept living and dining area Two walkouts to a large balcony from the living room and solarium. All utilities included Unbeatable Location: TTC and Coronation/Norway Park right at your doorstep. Walk to groceries, cafes, and Toronto's top attractions CN Tower, Scotiabank Arena, Rogers Centre and more. Building Amenities: Rooftop BBQ terrace with spectacular views, fully equipped fitness Centre, 24-hour security, and party room. Live the downtown lifestyle you've been waiting for with an unforgettable view every day! (id:60365)
1629 Pleasure Valley Path
Oshawa, Ontario
Welcome to 1629 Pleasure Valley Path, Conveniently Located Close to Hwy's, OTU, Durham College, Local Shops, Parks & Restaurants, This Stunning Townhome Features 4 Bedrooms & 2.5 Baths, 1676 Sq Ft Above Grade Living Space, Built in 2022, Built in Garage with 2 Parking Spots, 9' Ft Ceilings on Main Level, Stunning Laminate Flooring Throughout, Beautiful Oak Staircase, Modern Eat in Kitchen with Large Island and Breakfast Bar, Quartz Counter Top & Undermount Sink, Large Dining Room that Walks Out to Private Deck Which is Privately Fenced, Ideal for Outdoor Living Space, BBQ's and Entertaining, Main Floor Features Living Room, Kitchen and Dining Room For a Cozy Feel, As You Enter The 2nd Level You Have 2 Bedrooms, En-suite Laundry & Lots of Natural Sun Light, Top Floor Features Large Primary Bedroom, En-suite Bathroom and Open Private Balcony with Great Views, Close To Hwy 7/407/401, Ontario Tech University & Durham College, Shops & Local Amenities. Large Play Ground in the Back of the Complex for Children and Families, and Visitor Parking is Available. (id:60365)
1722 - 275 Village Green Square
Toronto, Ontario
Corner Unit: Step into modern comfort with this Upgraded 2-bedroom, 2-Full bathroom Condo, offering contemporary living at its finest. This stylish unit boasts an open concept layout that maximizes space and functionality. Perfect for Families or Individuals looking for urban convenience without compromising on style. As you enter, you're greeted by a bright and airy living/dining space that seamlessly flows into the kitchen. The kitchen is equipped with stainless steel appliances. Quartz Counter Top, Updated Backsplash and ample cabinetry. Adjacent to the kitchen is the cozy living area with Zebra Blinds that flood the space with natural light, creating a warm and inviting atmosphere that's perfect for relaxing. Modern Living Room also offers elegant Accent wall, Updated fireplace and ELFs. The Primary bedroom boasts Accent Wall, Updated Cabinetry that amplifies the storage space with its own ensuite bathroom, while the second bedroom is conveniently located near the main bathroom for added convenience. Located in a vibrant neighborhood with easy access to Highway, amenities, parks, and public transportation. Unobstructed Balcony. Plenty of natural lighting creating a welcoming ambiance. This Condo offers the perfect blend of modern living and urban convenience. Whether you are a young professional looking for a stylish retreat or a family seeking a cozy home to call your own, this contemporary abode is sure to impress. Wont Last!!! (id:60365)
606 - 55 Clarington Boulevard
Clarington, Ontario
Great Opportunity to live in a Brand New Condo in the heart of Bowmanville Downtown! This 1Bed + Den and 2Bath unit features an open concept layout with luxury vinyl flooring, Quartz counter, 9' ceiling, Large Open Balcony & many more! Close to all the amenities, 1 underground Parking, 1 Locker & Free Internet! GO Station, Hwy 401! (id:60365)
801 - 55 Clarington Boulevard
Clarington, Ontario
Great Opportunity to live in a Brand New Condo in the heart of Bowmanville Downtown! This 1Bed & 1Bath unit features an open concept layout with luxury vinyl flooring, Quartz counter, 9' ceiling, Large Open Balcony & many more! Close to all the amenities, 1 underground Parking, 1 Locker & Free Internet! GO Station, Hwy 401! (id:60365)
908 - 55 Clarington Boulevard
Clarington, Ontario
Great Opportunity to live in a Brand New Condo in the heart of Bowmanville Downtown! This 2Bed 2Bath unit features an open concept layout with luxury vinyl flooring, Quartz counter, 9' ceiling, Large Open Balcony & many more! Close to all the amenities, GO Station, Hwy 401! (id:60365)
1002 - 55 Clarington Boulevard
Clarington, Ontario
Great Opportunity to live in a Brand New Condo in the heart of Bowmanville Downtown! This 2Bed 2Bath unit features an open concept layout with luxury vinyl flooring, Quartz counter, 9' ceiling, Large Open Balcony & many more! Close to all the amenities, 1 underground Parking, 1 Locker & Free Internet! GO Station, Hwy 401! (id:60365)

