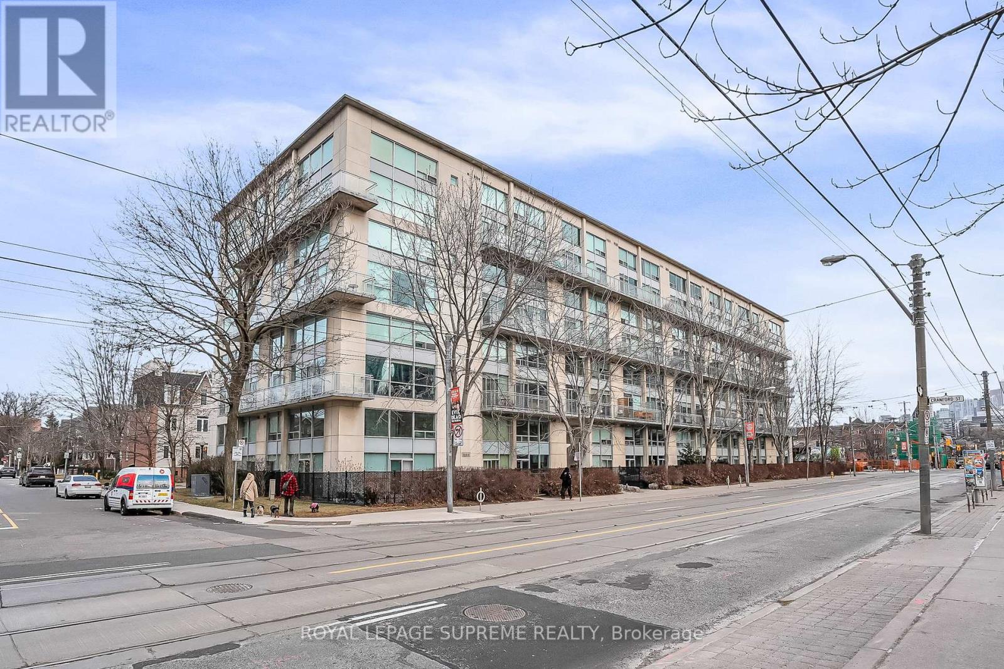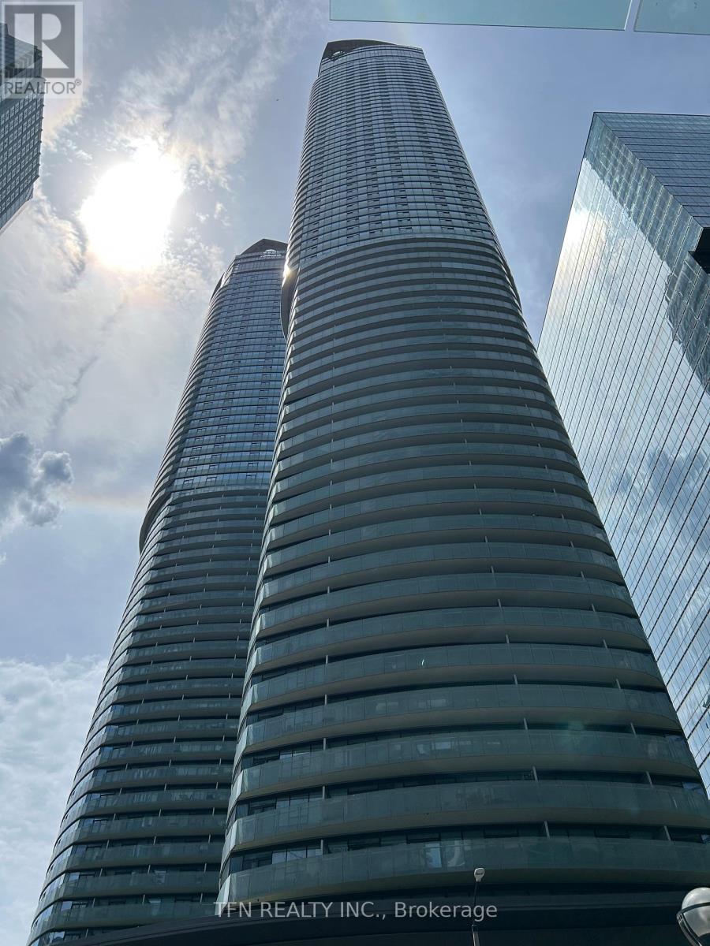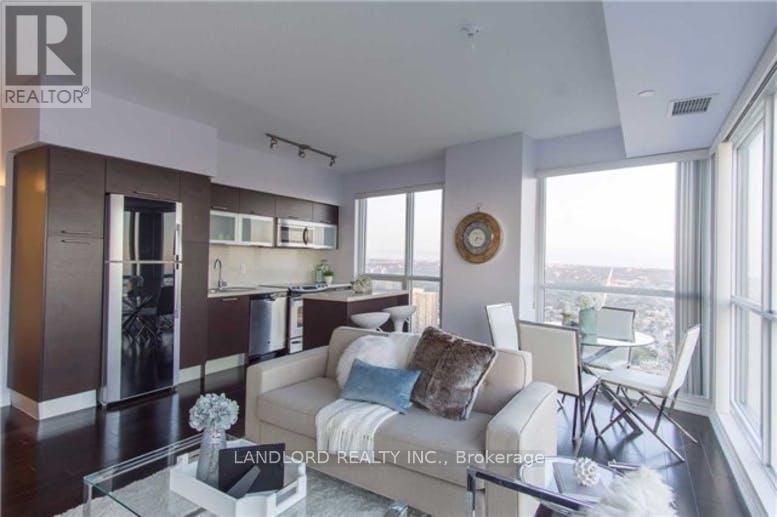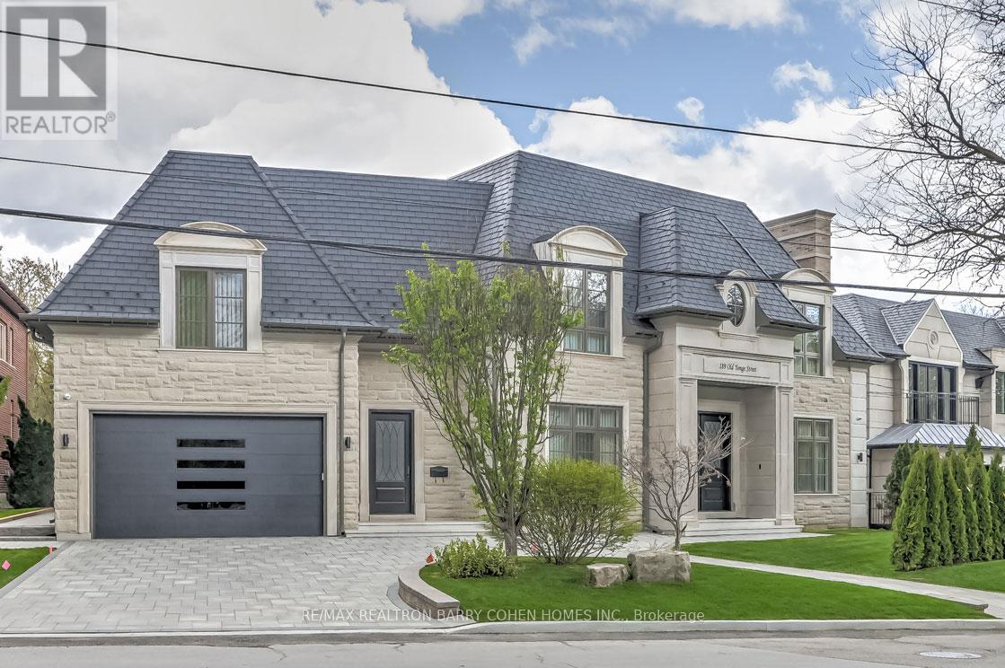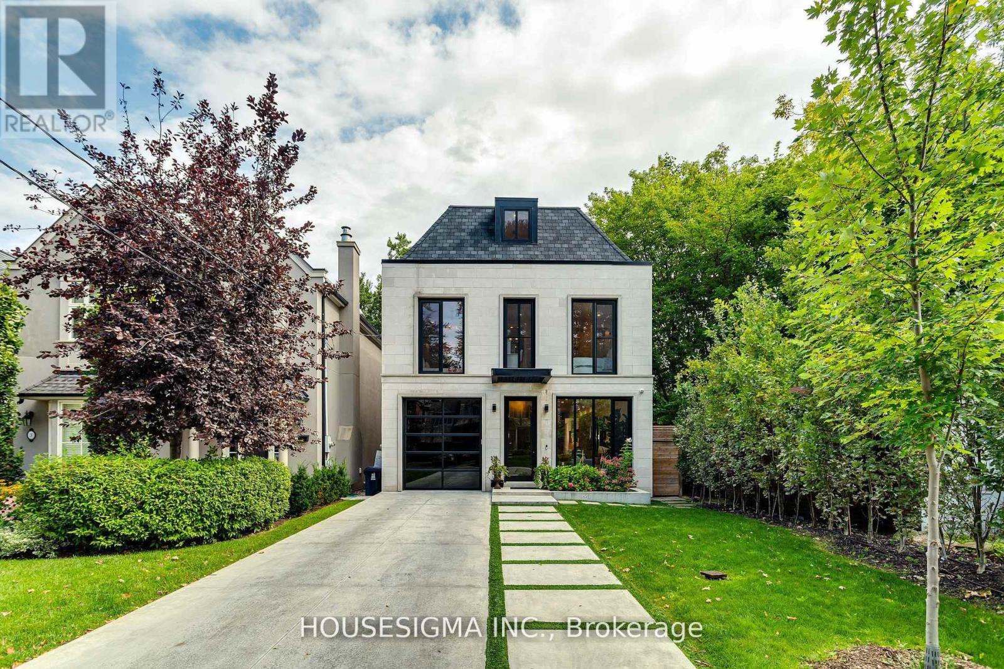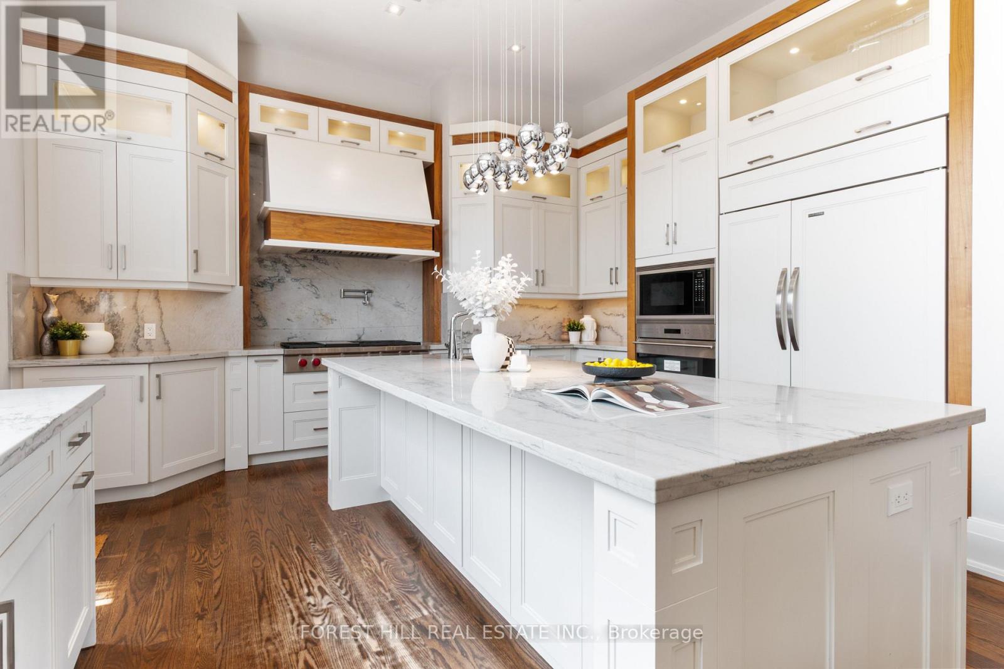2201 - 381 Front Street
Toronto, Ontario
Live in the heart of Toronto's Entertainment District and feel like the main character in your own Netflix special. This 1 Bedroom + Den (yes, a real den not a hallway with ambition) has all the downtown vibes without the downtown nonsense. Start with a proper foyer a rare unicorn where coats, shoes, and awkward hellos with UberEats guy happen. Then step into your open-concept kingdom, perfect for Zoom calls, Netflix binges, or staring pensively out the window like you're in a rom-com.The building? Think luxury resort meets adult playground. Basketball court (for your future NBA dreams), indoor pool (for pretending you swim regularly), a gym (for walking past), and a party room (because you are the party).Now let's talk location: CN Tower? Walkable. Rogers Centre? Walkable. The Well (brand new shopping + dining mecca)? Literally across the street. LCBO? Also across the street, in case dinner goes well. Lakefront strolls? Romantic or moody your choice. Islands? Hop on a ferry or water taxi and pretend you're escaping the city, without actually leaving it.Oh, and there's a streetcar stop so close you might high-five the driver. Basically, if this place were any more convenient, itd cook you breakfast.Get in, live big, and tell your friends you've made it (because you kind of have). (id:60365)
516 - 954 King Street W
Toronto, Ontario
Welcome to the heart of King West, perfectly situated on the border of Trinity Bellwoods and Stanley Park! This stunning corner unit loft offers an expansive and versatile layout with nearly 1,100 sq/ft of living space. Featuring 2 generously sized bedrooms, this unit is perfect for those seeking a blend of comfort and style. The bright, open-concept design boasts floor-to-ceiling windows that wrap around the unit, filling the space with natural light ideal for both relaxing and entertaining. Enjoy the unique industrial charm with exposed concrete, sleek bamboo flooring, and soaring 17-foot ceilings. Step outside to your large, wraparound balcony for a breath of fresh air and sweeping views of the vibrant neighbourhood. Nestled in a boutique building where units rarely become available, this fully furnished gem also includes 1 parking spot and is all-inclusive for ultimate convenience. Don't miss out on this rare opportunity to live in one of the city's most desirable areas. **EXTRAS** Fully furnished, all utilities are included except for cable. 1 parking! Steps to TTC, King & Queen West shops and restaurants, Massey Harris Park, Trinity Bellwoods. Photos previously taken. (id:60365)
3602 - 14 York Street
Toronto, Ontario
Stylish SKI Model Studio Suite with lake views from the Juliette balcony. Live in the heart of downtown Toronto at the sought-after ICE 2 Condos, perfectly connected with direct PATH access and just steps to Union Station, TTC, and GO Transit. Walk to the Scotiabank Arena, Harbourfront, top restaurants, shopping, and entertainment - everything is right outside your door. This high-floor bachelor unit offers: 9 ft ceilings & Floor-to-ceiling windows for natural light and great views, A modern, open-concept layout ideal for urban living, Immediate move-in - perfect for students, professionals, or anyone needing quick downtown access. Enjoy premium building amenities including: Indoor Pool, Hot Tub, Sauna & Steam Room, Fully Equipped Gym & Yoga Studio, Stylish Party Room, 24-Hour Concierge & Security. With Longo's grocery, waterfront trails, and endless dining options nearby, convenience is unmatched. Walk to work or school in the downtown core! Don't miss this chance to rent in one of Toronto's most connected and vibrant neighbourhoods. (id:60365)
47 Terrace Avenue
Toronto, Ontario
**Welcome to 47 Terrace Avenue-----This "STUNNING" custom-designed residence offers a luxurious, approximately 3600Sf(1st/2nd floor) + fully finished walk-out basement as per Mpac(total over 5000Sf living area as per Mpac), seamlessly blending elegance and modern interior for your family's life style, meticulously maintained by its owner. Discover a spacious-grand foyer featuring soaring ceilings and open concept living area is a showcase of elegance with coffered ceilings and wainscoting, flowing perfectly to a dining room, featuring rich hardwood floors and direct access to the dream kitchen, equipped with all built-in appliance, a centre Island, a breakfast area and a walkout to a private deck perfect for outdoor entertaining. The inviting family room offers a warm stone fireplace, creating a cozy space for relaxation. This main floor office provides a home office space. Upstairs hallway us illuminated by natural light from a skylight. The primary suite is a private retreat with his/hers closets and a luxurious 6-piece ensuite. The additional bedrooms offer own ensuites/semi ensuite and spacious room sizes, featuring rich hardwood floors. The lower levels offers stunning additional space for the family or adult family member place with complete privacy or potential rental income opportunity, providing a formal kitchen with S-S appliance and a walk-up , easy accessible to south exposure-pleasant backyard. Outdoors, enjoy a south exposure/private backyard, with deck and interlocking stone patio, offering an ideal setting for relaxation and entertainment. Close to all amenities, schools, TTC access and premier shopping, libraries, hospital and recreational centre (id:60365)
3507 - 386 Yonge Street
Toronto, Ontario
This Professionally Managed 3 Bed, 2 Bath Suite Offers A Spacious And Functional Layout With A Large Kitchen Featuring Stainless Steel Appliances, Stone Countertops, And An Island. Enjoy Wall-To-Wall, Floor-To-Ceiling Windows, Nicely Sized Bedrooms Including A Primary With Walk-In Closet And 4Pc Ensuite, Plus A Private Balcony With Stunning City Skyline Views. With An Unbeatable Walk Score Of 99, You'll Have Direct Access To College Park, The Subway At Your Doorstep, And Be Just Steps From The Eaton Centre, Toronto Metropolitan University, Dining, And Shopping. A Must See! **EXTRAS: **Appliances: Fridge, Stove, Dishwasher, B/I microwave, Washer and Dryer **Utilities: Heat & Water Included, Hydro Extra **Parking: 1 Spot Included **Locker: 1 Locker Included (id:60365)
189 Old Yonge Street
Toronto, Ontario
2023 Custom Built. Dramatic Curb Appeal. Unprecedented Attention To Detail. Absolutely No Detail Overlooked. Unbelievably Rare 101' Frontage. Architecturally Significant With Towering Ceilings & Cascading Sun Light. Over 6,000 Square Feet Of The Finest Luxe Finishes And Rich Design. Gourmet Kitchen With Island & Walk-Out To Gardens. Graciously Proportioned Principal Rooms. Elevator Separate And Private Apartment. Primary Bedroom With Spa-Like Ensuite, Sauna And Boutique Style Dress Room. Expansive Lower Level With Nanny Suite, State Of The Art Theatre, Bar And Rec Room. Too Many Features To Name: Snow Melt Drive and Porches, Stunning 3 Car Garage, Heated Floors Throughout, Irrigation Sys, Built-In Speakers And Control 4 Home Auto. (id:60365)
2 Esgore Drive
Toronto, Ontario
Welcome to 2 Esgore. Discover a perfect opportunity in the highly coveted Cricket Club neighbourhood! This spacious 30x125 feet corner south facing lot is a great opportunity to offer endless possibilities, whether you choose to renovate or build from the ground up. Enjoy the convenience of a RARE double car side-by-side driveway with rear yard access perfect for adding a coach house or laneway home! Downsizers looking to stay in the neighborhood? Or someone looking to build custom to suit their needs, the options are endless. You are nestled between Yonge Street and Avenue Road, you'll be just steps away from a vibrant array of shops, restaurants, and parks. Plus, this prime location is in close proximity to the city's top prep schools and exclusive private clubs, making it a haven for sports enthusiasts and social butterflies alike. 401, York Mills subway all within minutes! Don't miss your chance to create your dream home in this desirable community! (id:60365)
1 De Vere Gardens
Toronto, Ontario
Lush, private, mature tree setting property in the heart of Cricket Club. Offering superior designs built to the highest of standards and delivering an unmatched level of finish, this extraordinary display of perfection will surpass all expectations! Located on an Irreplaceable dream lot that is second to none, widens to 44ft x165ft! Providing the most discerning buyer with 4,306 sf above grade of luxurious living space plus 1,865 sf fully finished lower level totaling almost 6,171 sf of functional layout & high quality design. Filled with natural light from expansive aluminum windows and skylights. The main floor features an open living and dining area with custom details and a stunning wine display. The grand family Room, with its 20-Foot Ceiling, captures the essence of the homes beauty, flowing into a sleek eat-In chefs kitchen with quartzite countertops, top-of-the-line appliances, breakfast area and an effortless walkout from floor to ceiling sliding doors to a beautifully landscaped backyard oasis with an inground salt-water pool. Upstairs, laundry, office, and 4 well-appointed bedrooms with all of them encompassing an ensuite and walk-in closet. Spectacular 2 primary suites, one of which occupies its own level on the third floor. The lower level offers phenomenal amenities including a home gym, guest/nanny suite, theatre/golf room, huge bright entertainment room with a wet bar and walk-up access, radiant heated floors. The backyard oasis is and unbelievable outdoor escape with 3 decks, rough-in for pool cabana, hot tub or kitchen. This home features: B/I Speakers, 4 Stop Elevator, Irrigation, EV Charger, Option For 2 Car Lift, Dog Wash, Wine Display, 2 Furnaces, 2 A/C Units, Water Softener, Smart Control4 Home Automation For Lighting, 11 Security Cameras, Climate, Music, Electronic Blinds, Snow melting driveway and walkway and much more. Truly, a paradise in the center of the city just minutes walk to YONGE St or Avenue Rd. Easy Access To Top Schools, Park (id:60365)
71 Yorkview Drive
Toronto, Ontario
This is the one you have been waiting for, this superb modern new build is absolute top quality, nothing like your average spec build, it was custom crafted for the owners, designed by Richard Wengle, this modern gem is the pinnacle of design and quality. Boasting over 6,100 sq.ft of high functioning space, this flawless home is perfectly situated in prime Willowdale West, close to all the wonderful shops and restaurants along Yonge St, Subway, & Hwy 401.The main floor is everything you have been looking for, a generous foyer, cozy living room with an adjacent formal dining room, Butler's pantry & convenient mud room with an abundance of storage, topped off with the enormous gourmet kitchen with breakfast nook and oversized family room overlooking the rear gardens.The 2nd floor delivers 3 large bedrooms each with ensuite baths, convenient laundry, and the sumptuous primary suite with a dream walk-in closet, spa inspired ensuite bathroom with oversized shower and large soaker tub and the grand primary suite with gas fireplace and discreet built-in office.The lower level has it all, large bedroom with ensuite bath, dedicated home gym, custom wine cellar, oversized recreation area perfect for home theatre with wet bar, an abundance of storage, 2nd laundry area, (appliances not included), all drenched in natural light due to the large walk out and southern exposure. (id:60365)
2710 - 3 Gloucester Street
Toronto, Ontario
New Luxurious Gloucester On Yonge. Direct Access To Wellesley. Building Includes Pool, Fitness, Theatre. 2 Bedroom ,2 Bathroom Unit. Steps Away From Yorkville, UofT, Ryerson, Restaurants, Shops, Parks And More. (id:60365)
57 Wedgewood Drive
Toronto, Ontario
Experience a Fresh Lifestyle Upgrade With This Remarkable 2-storey Home. Seamlessly Blending Modern Innovation With Functional Luxury, This Custom-built Residence is Nestled in a Highly Desirable Area. The Unique and Flowing Layout Highlights Contemporary Design and Exquisite Finishes, Showcasing the Finest Craftsmanship. Relish in the Elegance of Hardwood and Marble Floors, With Ceilings Enhanced by Coffered and Dropped Details, Rope Lighting, and Square Recessed Potlights. ****The Soaring Heights of 13' on the Main Floor and 11' in the Rec/basement Add to the Grandeur. A Stunning Walnut Library With Coordinated Accent Walls Awaits, Alongside Custom Vanities and Backlit Mirrors in the Bathrooms. Culinary Enthusiasts Will Delight in the Gourmet Kitchen Featuring High-end Appliances. Relax in the Luxurious Master Suite, Complete With a 6-piece Ensuite and Steam Shower. Discover More in the Finished Basement With Its Radiant Heated Floors and a Walk-out Patio Ready for a Jacuzzi Hot Tub. This Home is Not Just a Place to Live, but a Sophisticated Retreat Designed for Modern Luxury and Comfort. (id:60365)
338 Byng Avenue
Toronto, Ontario
****OFFERS ANYTIME****Top-Ranked School----Earl Haig SS****UNIQUE/ONE OF A KIND RESIDENCE in area****3Cars Garage on Premium land "58Ft x 146Ft" ---------- Step inside & prepare to be entranced by gorgeous ------- luxurious custom-built 5bedrooms of total 6200Sf living area inc the basement(apx 4500Sf--1st/2nd flrs + prof. finished basement --------- Featuring impeccable craftsmanship -------- exceptional top-notch materials through-out & you are greeted by a stunning-soaring 2storey grandeur foyer with a large skylight draw your eye upward. The main floor provides a refined retreat and speaks to the home's expansive principal rooms, designer living & dining rooms boasts a lavish palatial mouldings & columns in timeless elegance. The amazing maple kitchen with wall to wall pantry & spacious breakfast area overlooking the deep/large backyard. The family room itself features a stately gas fireplace & cozy-family/friends gathering space. The open riser/grand staircase leads to a five thoughtfully designed bedrooms offer private spaces for rest and reflection. The primary suite elevates daily life, featuring an expansive ensuite and a walk-in closet. Every bedrooms have own wonderful ensuites & closets for privacy & relaxation. Enjoy a massive entertaining space of lower level(recreation room0, featuring a gas fireplace, wet bar & w/out to a backyard & making it an ideal space for nanny's bedroom & washroom----Lots of storage space****A functional mudroom/laundry room combined on the main floor provides access to the built-in 3cars garage-------This residence is a truly ONE-OF-A-KIND in area(Extraordinary Land--58x146Ft, Expansive-Luxury Living Space with an UNIQUE 3Cars garage)-Driveway & Backyard patio upgraded in 2024,AC upgraded to Lennox Heat pump,Furnace upgraded to Lennox added humidifier)-----A Must See Hm (id:60365)


