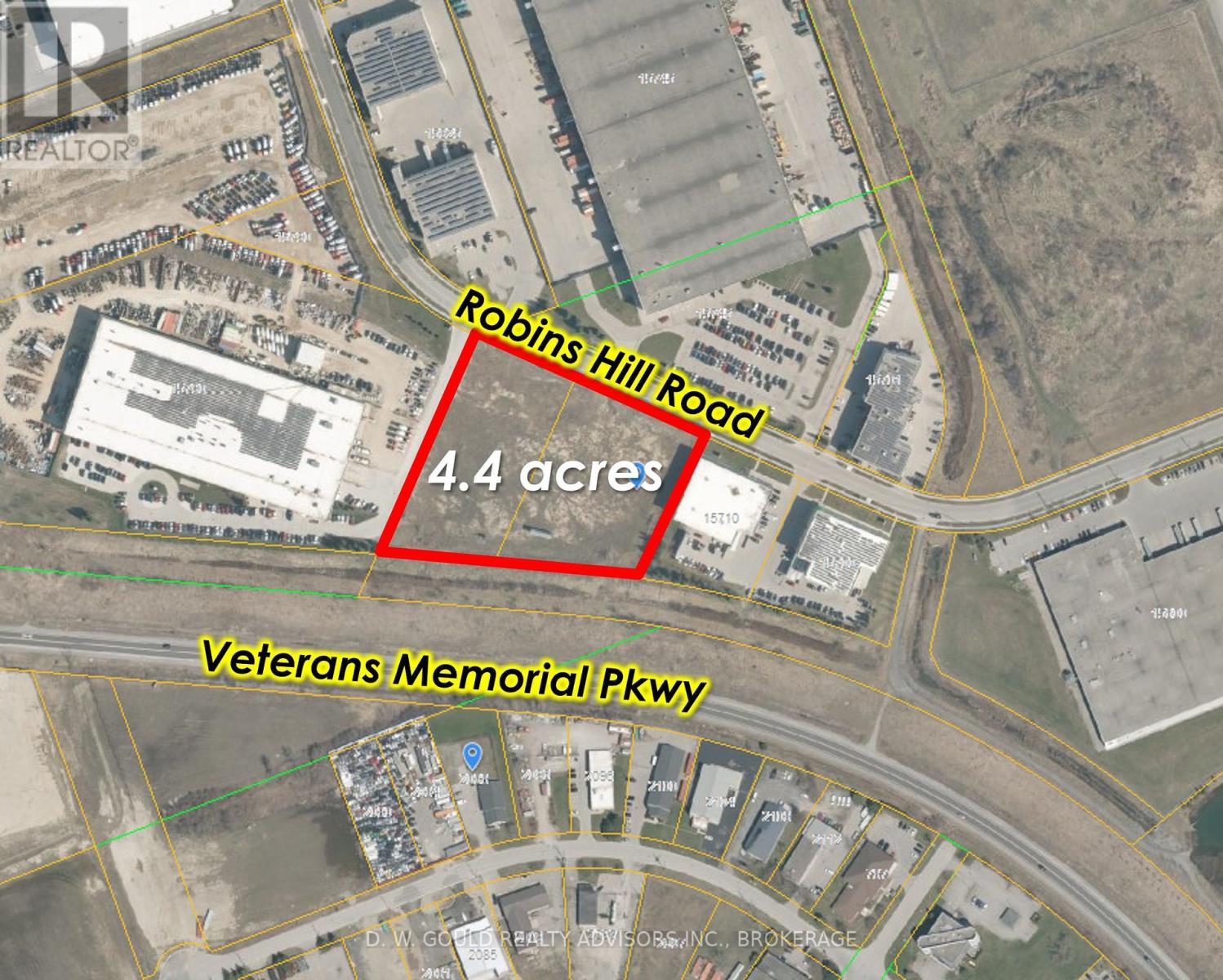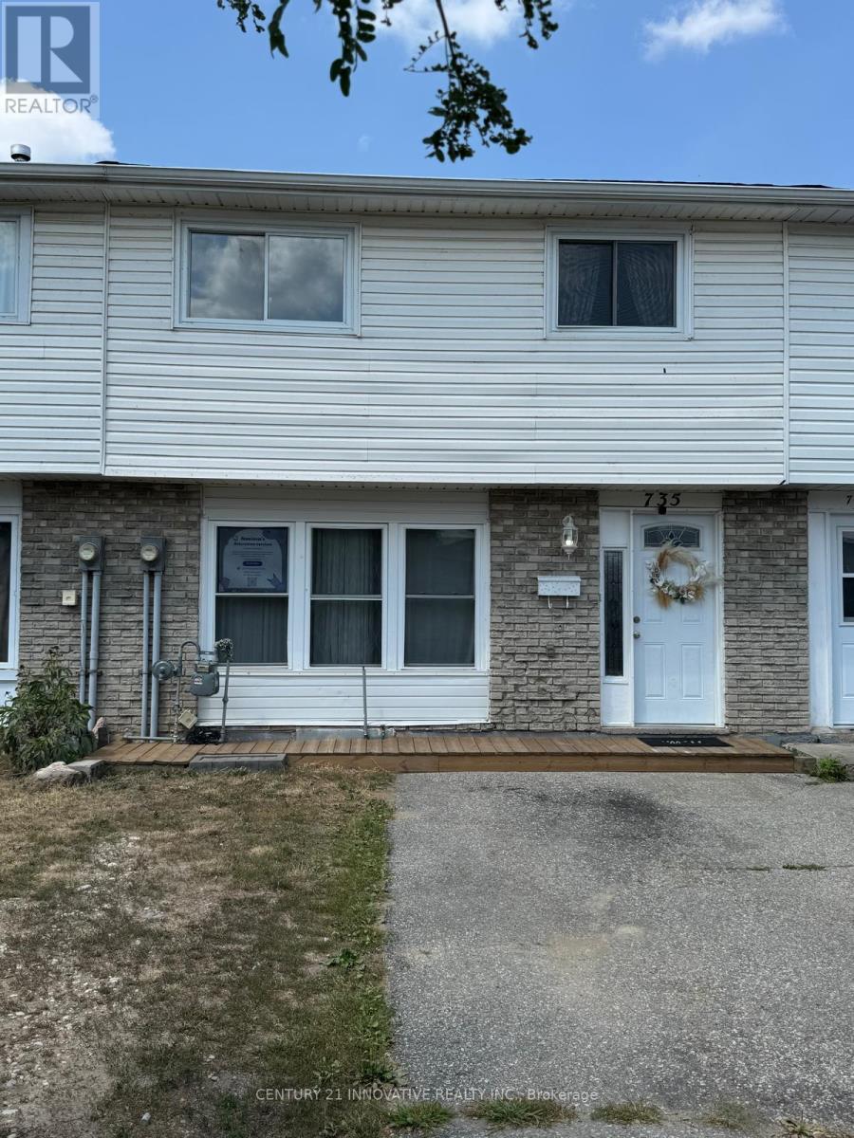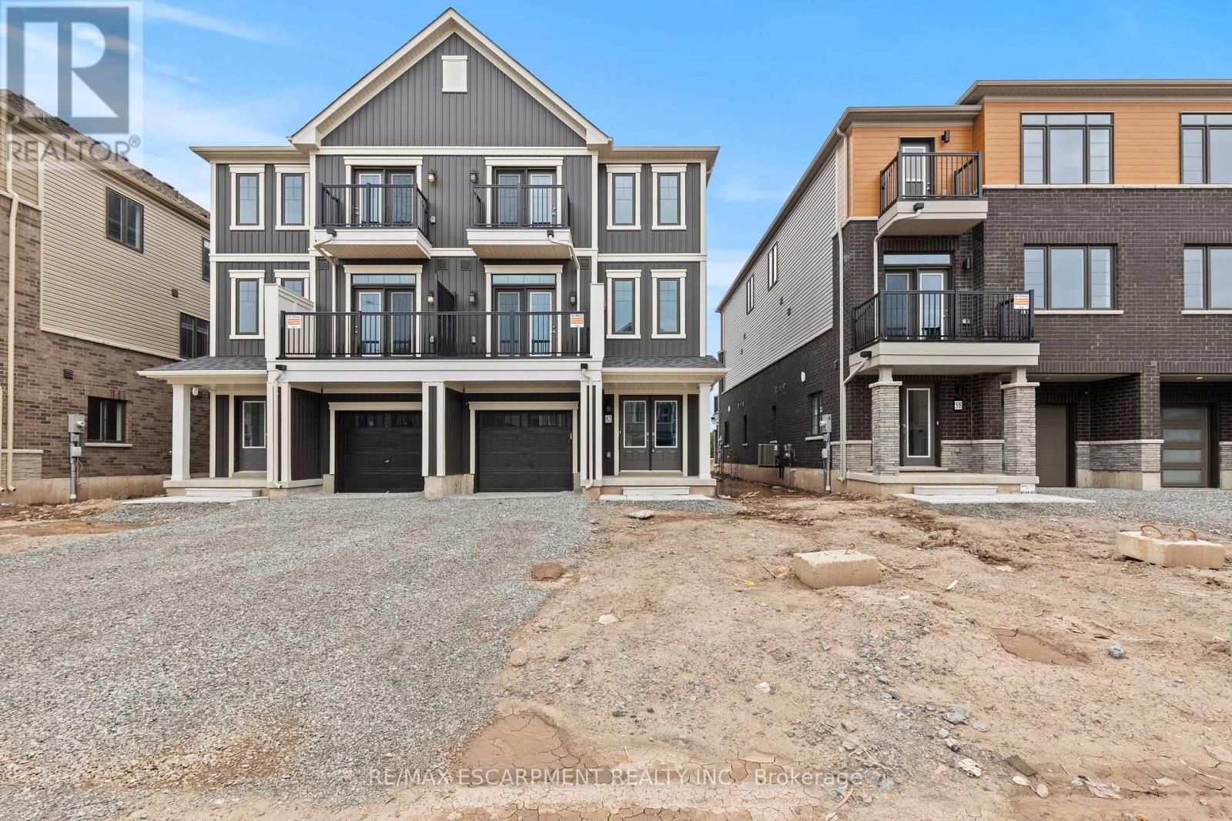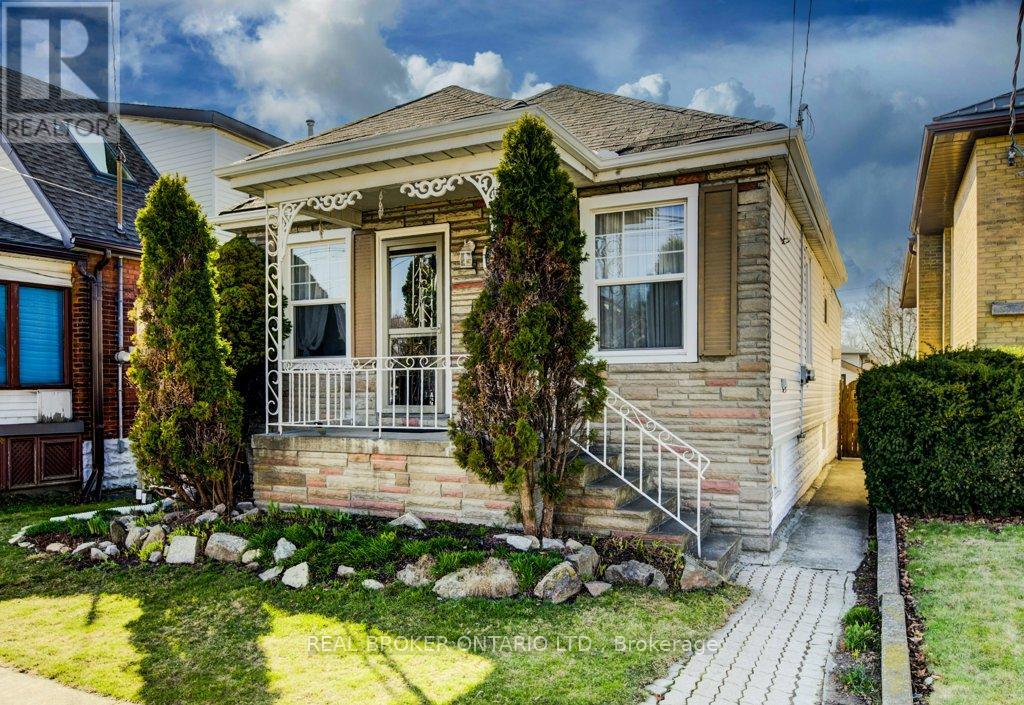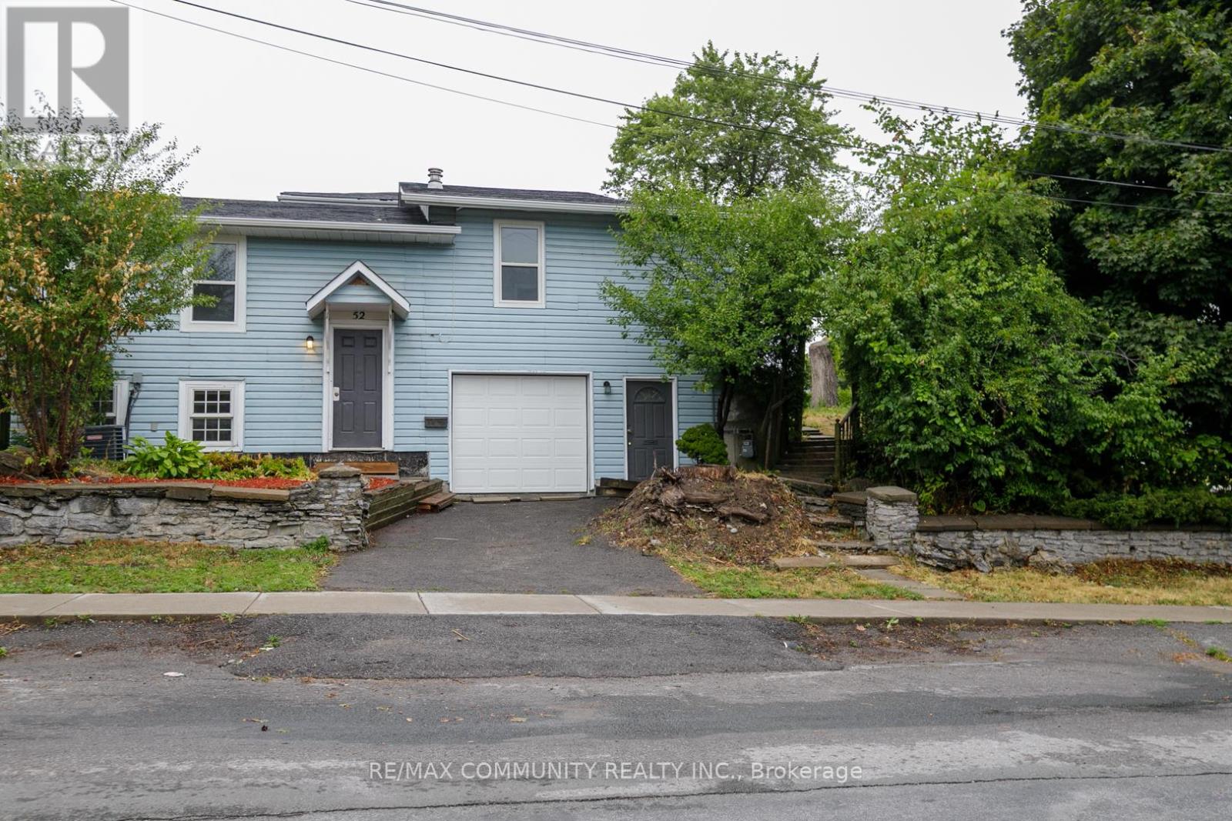102 - 262 St. Helen's Avenue
Toronto, Ontario
Homeownership has never been so easy or looked this good. 262 St. Helens Avenue, in the coveted Dufferin Grove community, offers the perfect blend of condo convenience and home-like space. Just off vibrant Bloor St. West, this 2-storey, 3-bedroom, 2-bathroom home truly suits everyone. Unit 102 is incredibly spacious, and is ideally located near commuter lines, public transit, Pearson Airport, shops, schools, parks, and more. This stunning space is tucked into the citys core. A south-facing, spacious front patio creates great curb appeal. Inside, the freshly painted main level features trendy slate tile and hardwood throughout. The large living room is ideal for cozy nights in, book clubs, playdates, or socializing with friends before a night out in the big city. Around the corner, the kitchen and dining area combine quartz counters, modern finishes, and ample storage. Walk out to your second patio from the dining room perfect for summer days. A bright powder room and stacked washer/dryer complete the main floor. Upstairs, three beautifully designed bedrooms with hardwood floors, complementary tones, feature walls, and standout lighting await. The 4-piece bath is spa-worthy stunning tile, high-end fixtures, and room to unwind. With an owned parking spot just steps from your door, this home truly has it all. Get ready to fall in love. (id:60365)
3 - 8 Marquette Avenue
Toronto, Ontario
New studio unit, at ground level, in a very convenient location available for rent. Unit has a great layout and comes with hardwood flooring throughout and walkout to a balcony. The kitchen features quartz counters, stainless steel appliances and modern finishes. Unit was recently built in 2023. Close to public transit, highways and easily accessible to many amenities. (id:60365)
933 Raftis Crescent
Milton, Ontario
Incredible Semi-Detached Home on Expansive Corner Lot in Desirable Coates Community. This stunning semi-detached home, set on a massive corner lot in the coveted Coates Community, offers the perfect combination of luxury, comfort, and practicality. This Sun Filled, Beautifully designed living space with over 2375 Square Feet including 663.43 square feet of city-approved, professionally finished basement space, this home is designed to impress. The moment you step inside, you'll be greeted by a spacious layout, high-end finishes, and an abundance of natural light that fills every room. With 3 spacious bedrooms, a separate family room anchored by a warm gas fireplace, and a large, welcoming living room, this home offers an ideal balance of elegance and functionality. The open-concept Chef's kitchen is a true centre piece, featuring sleek, brand-new quartz countertops and top-of-the-line appliances that make it a dream for both cooking and entertaining. Whether you're hosting a dinner party or enjoying a quiet meal at home, this kitchen is sure to impress. Professionally Finished Basement/In-Law Suite with a separate entrance, may generate extra income, an incredible way to offset your mortgage. Spacious, Gracious Design with 3 bedrooms and multiple living areas, providing ample room for family, guests, or home office setups. Impressive Outdoor Space enhanced by a widened driveway, a stylish stamped concrete walkway and porch, and a low-maintenance backyard oasis thats perfect for year-round enjoyment. Pot Lights Throughout and carefully chosen finishes that add a modern touch to every room. Enjoy the best of both worlds: privacy and accessibility. With scenic parks, walking trails, schools, and a charming shopping plaza just moments away, you'll love the convenience and lifestyle this location offers. Effortless access to major highways makes commuting a breeze. (id:60365)
15760 Robin's Hill Road
London East, Ontario
Brand New Industrial/Commercial Building To Be Built. Permits Will Be Ready Soon. Best Location In SW Ontario For Distribution Facilities And Foreign Trade Zone Applications. Quick Access To Hwy's 401 And 402, That Provide Quick Access To A Wide Range Of Supply Chains And Us Border. Other Sizes And Configurations Possible. High Quality Construction/ Very Reputable Builder. High Power Possible. Also Available For Lease. Dc's Not Included. **EXTRAS** Electronic Brochure With Photos, Details And Zoning Available Upon Request. (id:60365)
15760 Robin's Hill Road
London East, Ontario
Brand New Industrial/Commercial Building To Be Built. Site is graded and ready for construction. Permits will be ready soon. Best Location In Sw Ontario For Distribution Facilities And Foreign Trade Zone Applications. Quick Access To Hwy's 401 And 402, That Provide Quick Access To A Wide Range Of Supply Chains And Us Border. Other Sizes And Configurations Possible. High Quality Construction/ Very Reputable Builder. High Power Possible. 3% Office Included In The Lease. Dc's Not Included. **EXTRAS** Please Review Available Marketing Materials Before Booking A Showing. Please Do Not Walk The Property Without An Appointment. (id:60365)
15760 Robin's Hill Road
London East, Ontario
Brand New Industrial/Commercial Building To Be Built. Site is graded and ready for construction. Permits will be ready soon. Best Location In Sw Ontario For Distribution Facilities And Foreign Trade Zone Applications. Quick Access To Hwy's 401 And 402, That Provide Quick Access To A Wide Range Of Supply Chains And Us Border. Other Sizes And Configurations Possible. Up to 16 Truck Level Doors and 2 Drive doors. High Quality Construction/ Very Reputable Builder. High Power Possible. 3% Office Included In The Lease. Dc's Not Included. **EXTRAS** Please Review Available Marketing Materials Before Booking A Showing. Please Do Not Walk The Property Without An Appointment. (id:60365)
735 Parkview Crescent
Cambridge, Ontario
Welcome to this beautifully maintained 4+1 bedroom, 2 bathroom family home, ideally situated in a quiet, family-friendly neighborhood. Enjoy the perfect blend of comfort and convenience with schools just a short walk away and quick, easy access to Highway 401 making your daily commute a breeze. Step inside to find a bright and functional layout, offering ample space for growing families or those in need of a home office or guest suite. The heart of the home features a generous living area, updated kitchen, and a dining space ideal for hosting. Downstairs, the finished lower level includes a versatile +1 bedroomperfect as a guest room, home gym, or playroom. One of the standout features of this property is the serene backyard, backing onto open green space providing privacy, and the ideal setting for outdoor relaxation or entertaining. Don't miss your chance to own this move-in ready home in a prime location. (id:60365)
62 Pogie Drive
Welland, Ontario
62 Pogie Drive in Dain City, Welland offers a brand new 3-bedroom, 2-bathroom home with just under 1,200 sq. ft. of living space and upgraded builder finishes throughout. Highlights include an attached garage with private driveway, open-concept layout, and modern design. Located within walking distance to the Welland Canal, scenic walking trails, and nearby parks, this property combines comfort and convenience a fantastic lease opportunity in a growing community. (id:60365)
117 Sunrise Drive
Hamilton, Ontario
Beautifully Landscaped 3-Bed, 2-Bath Bungalow In Sought-After East Hamilton, This Well-Maintained Home Is Just Steps From Glendale Secondary And Viola Desmond Elementary- An Ideal Spot For Families. The Bright, Open-Concept Main Floor Features A Functional Layout With An Updated Kitchen, Stainless Steel Appliances, And Plenty Of Natural Light. Three Spacious Bedrooms And Two Bathrooms Offer Comfortable Living, While The Finished Basement With A Separate Entrance Provides Flexibility For A Home Office, Rec Room, Or In-Law Potential. Enjoy A Private, Fully Fenced Backyard With Patio And Garden Shed- Perfect For Entertaining. Close To Parks, Eastgate Square, Transit, And Quick Access To The Red Hill Parkway. A Solid, Move-In Ready Home In A Prime Family-Friendly Location! (id:60365)
458 Upper Wentworth Street
Hamilton, Ontario
A charming and well-maintained home offering ample space, and a prime location. With 3 bedrooms and 2 bathrooms, this versatile home is ideal for families, first-time buyers, or investors looking for a fantastic opportunity. Step inside to discover a bright and inviting living space. The main floor layout creates a seamless flow between the living, dining, and kitchen areas, making it an excellent space for entertaining or relaxing with family. The kitchen boasts ample cabinetry, sizeable pantry, modern appliances, and plenty of counter space, perfect for home cooking. The main level also features spacious bedrooms, each offering comfort and functionality, along with an updated 3-piece bathroom. The basement has the potential to be converted into additional living space or recreation room, offering great flexibility for various needs. The property features a large finished storage-room with electrical attached to the garage that can be used as a man cave, workshop or even extra storage. As you step outside you are greeted with a beautiful backyard with access to a cemented crawl space for more storage, perfect for gatherings, gardening, or simply enjoying the outdoors. The driveway provides ample parking, , a rare find in this prime Hamilton location. Conveniently located just minutes from schools, parks, shopping,dining and limestone ridge mall, this home offers easy access to public transit, major highways, and downtown Hamilton. Whether you're looking for a move-in-ready home or an investment opportunity, this property has it all. (id:60365)
52 Hillside Street
Belleville, Ontario
Semi-detached property on a desirable corner lot with vacant possession. Featuring three units, the main floor offers 3 bedrooms, 1 washroom and a kitchen, the basement includes 2 bedrooms, 1 washroom and a kitchen, and the side unit provides 1 bedroom, 1 washroom and a kitchen. Two units have walkouts to the yard and all share a common laundry space. Conveniently located just 6 minutes from Loyalist College, this property is ideal for investors or buyers looking to live in one unit while renting out the other two. (id:60365)
11 Deer Creek Street
Kitchener, Ontario
Welcome to 11 Deer Creek Street, Kitchener, an executive 5-bedroom, 5-bathroom home offering nearly 5,000 sq. ft. of finished living space. Built in 2017, this modern two-storey boasts exceptional curb appeal with a sleek brick and stucco exterior, black accents, and a wrap-around porch. Step inside to a spacious foyer with large coat closet and convenient 2-piece bath. The main floor is designed for family living and entertaining, featuring a private office, hardwood floors, and pot lights throughout. The open-concept layout seamlessly connects the living room, dining room, and chef-inspired kitchen. The kitchen offers abundant cabinetry, a large centre island, stainless steel appliances, double ovens, bar fridge, quartz counters, tiled backsplash, and walk-in pantry. The living room is bright with oversized windows and a striking double-sided brick fireplace, shared with the dining room. From here, step out to a fully fenced backyard with patio perfect for summer BBQs, outdoor dining, or basketball. Upstairs, youll find 4 large bedrooms, 3 with walk-in closets. Two bedrooms enjoy ensuites, including the luxurious primary suite with soaker tub, glass shower, dual sinks, and walk-in closet. This level also offers a family room with study nook, another full bath, plush carpeting, and a convenient walk-in laundry room. The finished basement continues the high-end finishes with laminate floors, pot lights, a fitness area, an additional bedroom, family room with second kitchen, cozy fireplace, and stylish bath with glass shower, ideal for multi-generational living or long-term guests. Additional highlights include a 2-car garage with EV charging station, as well as smart lights and automatic blinds in main living spaces. Situated in a desirable family-friendly neighbourhood, close to excellent schools, parks, trails, shopping, and dining, with easy access to highways and transit. This home is the perfect blend of modern luxury, comfort, functionality, and location. (id:60365)




