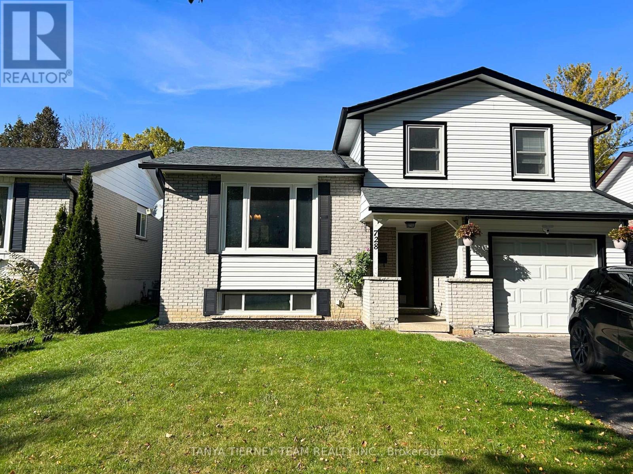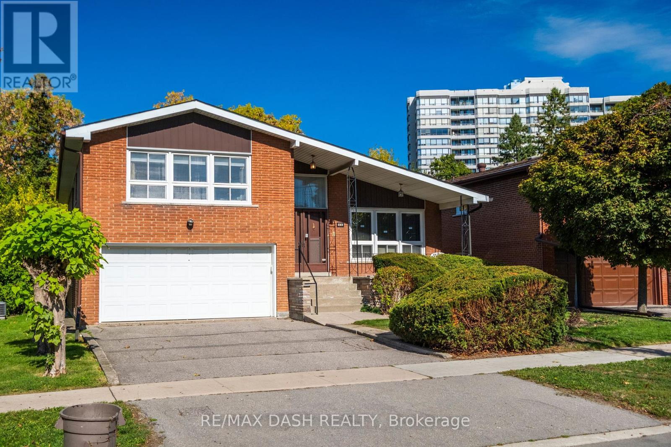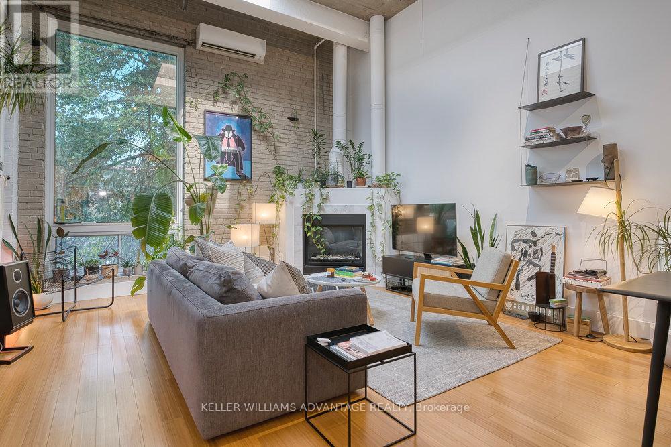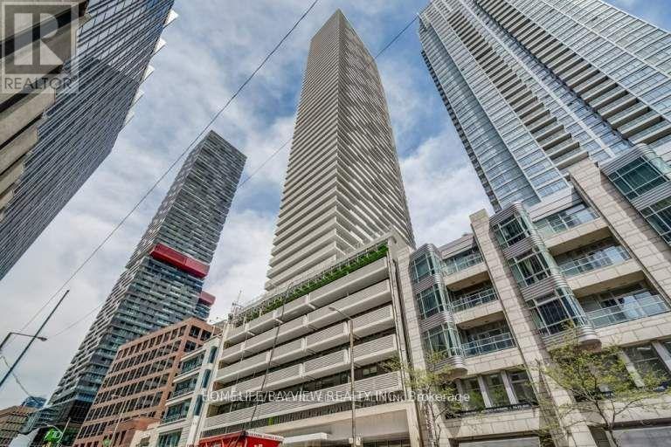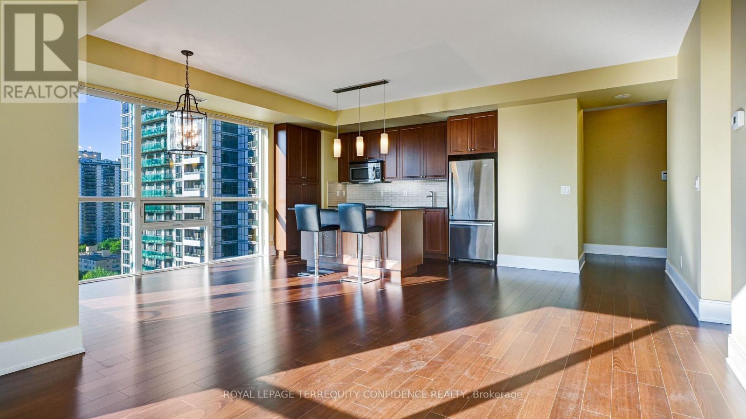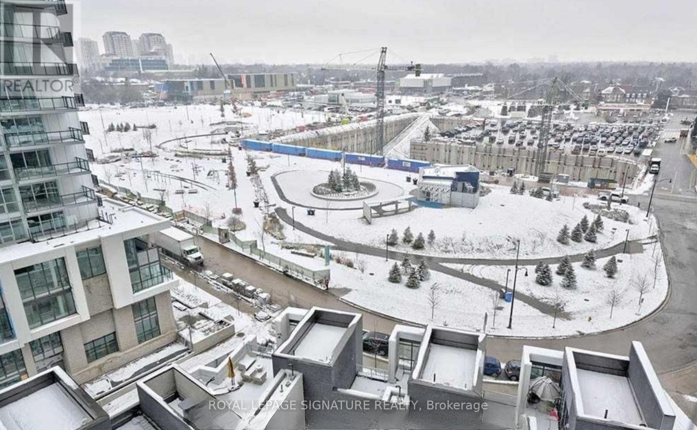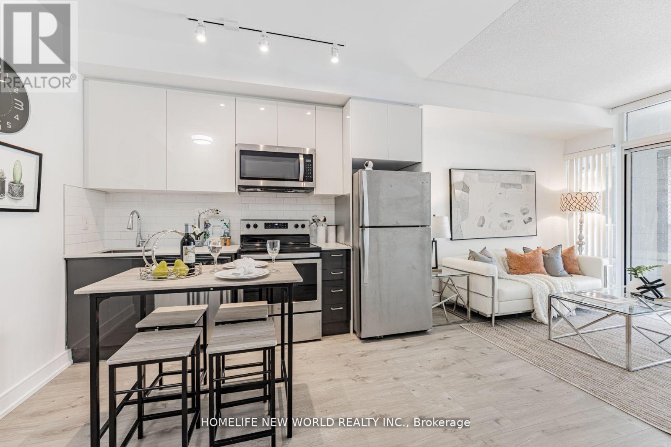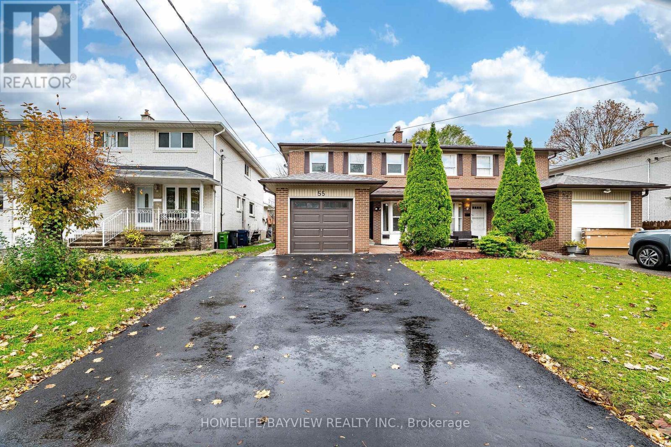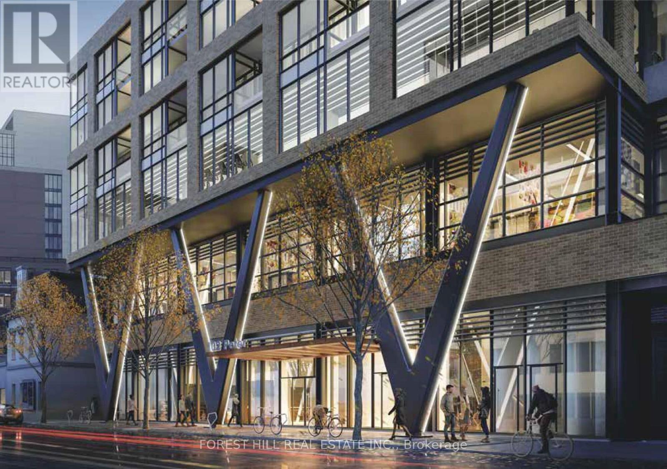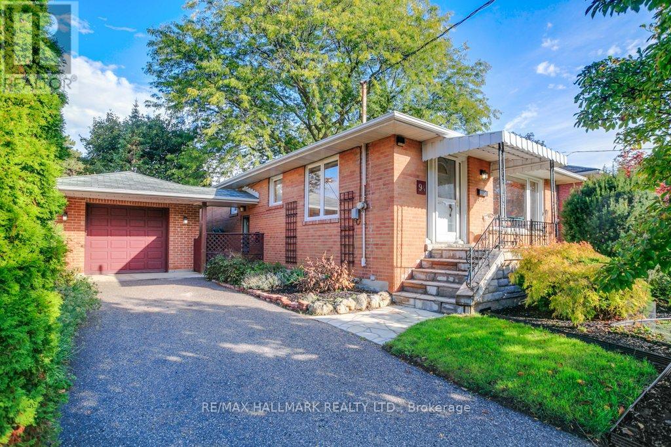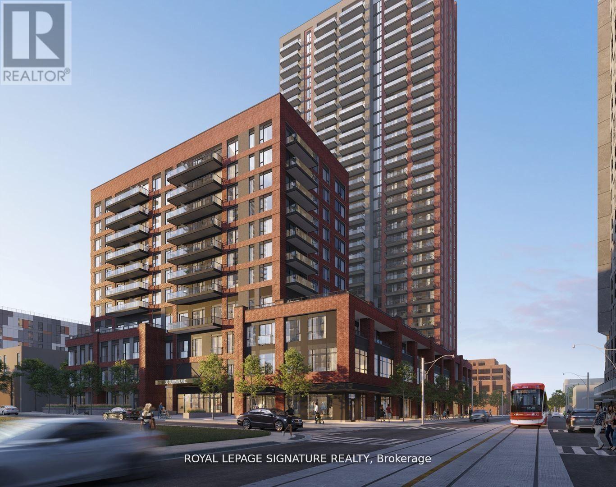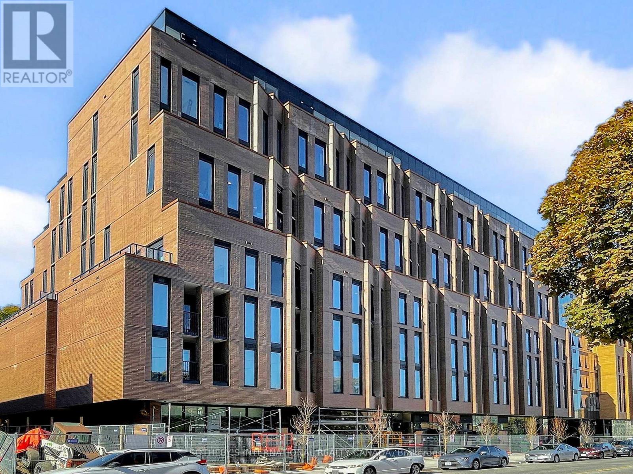728 Bermuda Avenue
Oshawa, Ontario
Wooded ravine lot nestled in the highly sought after 'Northglen' community! This immaculate 3+1 bedroom, 4 level sidesplit features a sun filled open concept design complete with ground floor family room warmed by a cozy woodburning fireplace & offers a sliding glass walk-out to the patio, privacy pergola, inground chlorine pool & gated access to the treed ravine lot behind! Formal living room & dining room on the main floor with the updated kitchen boasting granite counters, new flooring, california shutters, backsplash, breakfast bar & stainless steel appliances. The upper level is complete with hardwood stairs with wrought iron spindles, 3 spacious bedrooms including the primary retreat with his/hers closets & backyard views. Updated 5pc bathroom with double quartz vanity. Additional living space can be found in the fully finished basement with above grade windows, 4th bedroom with closet organizers & large window, updated 4pc bath, rec room & ample storage space! This well cared for family home is steps to parks, schools, transits & more. Updates - new roof 2025, furnace 2006, bay window & basement windows 2022, basement finished 2022. Pool liner 2021, heater 2021, sand filter 2022, reconditioned pump 2024. (id:60365)
48 Russfax Drive
Toronto, Ontario
Welcome to 48 Russfax Drive. Beautifully maintained side-split on a generous 50 x 120 ft lot in one of North York's warmest, most welcoming neighbourhoods. This cherished family home has been lovingly cared for and now awaits its next chapter with a family ready to create their own memories and add their personal touches. This classic side-split design offers abundant space for growing families, featuring 4 bedrooms above ground - including a unique bonus bedroom tucked off the family room, perfect for a home office or creative studio. Step inside to discover gleaming hardwood floors that flow throughout the main living spaces and a spacious eat-in kitchen. The heart of this home is the generous combined living and dining room, an ideal backdrop for lively dinner parties. The inviting family room seamlessly extends your living space outdoors with a walkout to your own private backyard sanctuary, where mature trees provide natural shade and peaceful greenery. An added bonus: the separate rear walk-up entrance to the basement offers wonderful flexibility for multi-generational living, a home business, or simply convenient access. (id:60365)
206 - 264 Seaton Street
Toronto, Ontario
Magnificent, big and bright, two-level loft available in brick and beam factory-loft conversion. Conveniently located in the heart of Toronto on a tree-lined street of Victorian brick homes in Cabbagetown South. Open-concept sky-lit living and dining areas with gas fireplace, hardwood flooring, large window, and soaring 15 foot high ceilings. Spacious kitchen with stainless steel appliances, top of the line WOLF gas stove, abundant counter space, and centre island. Bedroom with hardwood flooring on second floor overlooks the gorgeous main-floor living space. Freshly renovated custom four-piece bathroom. Relaxation awaits on your totally private roof-top terrace. This wonderfully-kept building - formerly the Toronto Evening Telegram - has been converted into just 10 striking residential lofts in this pedestrian-friendly downtown-east community. Loft is zoned as work/live. Mere steps from multiple transit routes, and an easy stroll to the parks, shops and services of Parliament Street. The best of the city awaits! (id:60365)
3610 - 2221 Yonge Street
Toronto, Ontario
Client RemarksStunning Luxury 1+1 Condo Suite Located Right At Yonge-Eglinton + Features 2 Full Bathrooms + Open Concept Layout + 9 Ft Ceiling + Floor To Ceiling Windows + Laminate Floors Throughout + Modern Kitchen + State Of The Art Amenities Including: 24Hr Concierge, Fitness Centre, Indoor Pool, Spa, Outdoor Lounge W/ Bbq + Epitome Of Convenience Steps To Subway, Shopping Mall, Restaurants, Entertainment, Greenspace And More! (id:60365)
1220 - 70 Roehampton Avenue
Toronto, Ontario
Highly sought-after & highly convenient neighborhood in the heart of Yonge/Eglinton! This beautiful, 2-bedroom boutique condo offers unobstructed views and a large balcony. Spacious interior living area w/ open concept kitchen & 2 bathrooms. Enjoy luxurious building amenities, such as the 24-Hour Concierge, Indoor Lap Pool, Gym, Dry/Wet Steam Saunas, Games Room, Theatre, Party & Meeting Rooms, Cabana Lounge & Bbq Area, Guest Suites, Visitor Parking. Just steps away from major subway line & TTC, restaurants, shops, library & more! (id:60365)
1001 - 115 Mcmahon Drive
Toronto, Ontario
Luxury sun-filled 1-bedroom plus den suite in prestigious Bayview Village featuring 633 sqft of interior space and a 127 sqft west-facing balcony with beautiful sunset views. This bright unitoffers 9-ft ceilings, floor-to-ceiling windows, and laminate flooring throughout. The modern kitchen is equipped with full-sized integrated appliances, quartz countertops, and smart cabinet organizers. The open-concept den can function as a home office or sitting area. Enjoy the convenience of a full-sized washer/dryer, spacious bedroom with a large closet, and included parking and locker. Professionally managed for peace of mind, this prime location is just steps to two subway stations, GO transit, Woodsy Park, Bayview Village, Fairview Mall,Canadian Tire, IKEA, Starbucks, and minutes to Hwy 401/404 and North York General Hospital.Residents have access to a wide range of premium amenities in the MegaClub, including a full-sized basketball court, indoor pool, gym, bowling alley, mini golf, tennis court, party room, pet spa, meeting room, BBQ courtyard, 24-hr concierge, and ample visitor parking. (id:60365)
250 - 621 Sheppard Avenue E
Toronto, Ontario
Beautiful 1 Bedroom + Den unit located within the prestigious Vida Condo of the upscale Bayview Village community. This bright and airy livingspace exudes luxury, boasting 9-foot ceilings and tastefully fnished with laminate fooring. The modern kitchen, complete with quartz countersand stainless steel appliances, adds a touch of elegance. Furthermore, the unit features a spacious balcony, perfect for unwinding andrelaxation. Notably, the den can be comfortably utilized as a second bedroom, providing added fexibility in terms of usage. The location of thisproperty is also tremendously advantageous, being just steps away from the Bayview Subway Station, TTC Bus, Bayview Village Mall, YMCA, fnerestaurants, groceries, as well as Fairview Mall and Yorkdale Mall. Additionally, the condo offers convenient access to major highways, includingthe 401 and 404. (id:60365)
55 Greenbush Road
Toronto, Ontario
***Stunning fully renovated 2,500 sq ft* Newtonbrook area Semi with finished basement with separate entrance!***Major $$$ top-to-bottom renovation: updated shingles, soffit eaves, and fascia; furnace & air conditioning! New asphalt driveway and garage door, some windows, new 200 amp panel! Gorgeous updated cosmetic finishes: quartz counters, new stainless steel kitchen appliances, subway tile backsplash, new cabinets with pantry! fully updated bathrooms with quartz vanities! New wide plank custom laminate floors throughout! New custom lighting throughout! Spacious finished basement with separate entrance--ideal for in-law suite or high income potential! Xtra-deep 125ft fenced yard with patio and gas line for bbq(as is). Steps to Yonge Street shopping and amenities, transit, Newtonbrook SS and CentrePoint Mall! *2500 sq ft represents apprx living area above and below grade. Some bedroom photos are virtually staged. (id:60365)
2210 - 108 Peter Street
Toronto, Ontario
Welcome to unit 2210 at Peter and Adelaide. This owner occupied 2 bedroom suite stands out for its exceptional condition; pristine, well cared for and upgraded. From the 22nd floor, enjoy beautiful southwest views that look directly over the 19th floor outdoor pool and landscaped garden, providing a rare combination of height, light, and a serene outlook, not just city rooftops. This corner suite features floor to ceiling windows with custom window coverings and 9 ft. ceilings. The primary bedroom includes a large closet with custom built-ins, custom black out blinds, fashionable light fixture with upgraded dimmer switch, and a 3-piece ensuite. The spacious second bathroom features a deep soaker tub and shower combination. The desirable split-bedroom floorplan offers a bright open concept living, dining, and kitchen area. The long entry hallway provides a functional and private arrival space, with plenty of room for coats, shoes and seating. It features a large closet with upgraded mirrored doors and a convenient in-suite laundry with stacked washer and dryer. A lovely balcony completes this window filled home. Additional electrical outlets have been added to optimize TV and furniture placement. 108 Peter Street is situated in the vibrant downtown core. This newer, modern condo offers unparalleled access to some of Toronto's best attractions. Walk to trendy shops, world class restaurants, theatres, Rogers Centre, Scotiabank Arena, The Well, public transit and so much more. If staying home is more your style, enjoy the incredible array of building amenities: outdoor pool, state-of-the-art fitness centre, yoga studio, games and recreation room, co-working space, party room, pet washing station and outdoor green space for your furry friends, 24/7 concierge service for your complete peace of mind. With even more conveniences to explore, 108 Peter Street truly delivers a living experience like no other. (id:60365)
94 Broadlands Boulevard
Toronto, Ontario
This charming well-kept home on a quiet street has been enjoyed by one family for decades, now it's your turn. Original hardwood floors, spacious living room, gorgeous mature landscaped gardens. Easy access to DVP and shopping. Separate entrance for in-law suite potential, seller does not warrant retrofit status. (id:60365)
322 - 35 Tubman Avenue
Toronto, Ontario
Located in the heart of downtown Toronto, this bright and spacious three-bedroom condo comes with a convenient parking space and one of the most functional layouts in the entire building. Beautifully designed with modern finishes and abundant natural light, the unit offers both comfort and style. Residents can enjoy excellent building amenities and an unbeatable location with top walk scores. Just steps away from the Eaton Centre, Toronto Metropolitan University, George Brown College, the University of Toronto, major hospitals, restaurants, shopping, and public transit-everything you need is right at your doorstep. (id:60365)
206 - 1720 Bayview Avenue
Toronto, Ontario
Beautiful brand new sunlit suite at highly acclaimed Leaside Common. Prime Leaside location on the Bayview strip. Brand new development by Gairloch. 1 bedroom + den, 1 bath, airy open-concept floor plan, private balcony, floor-to-ceiling windows in living and bedroom, large closets. Can come furnished or unfurnished. (id:60365)

