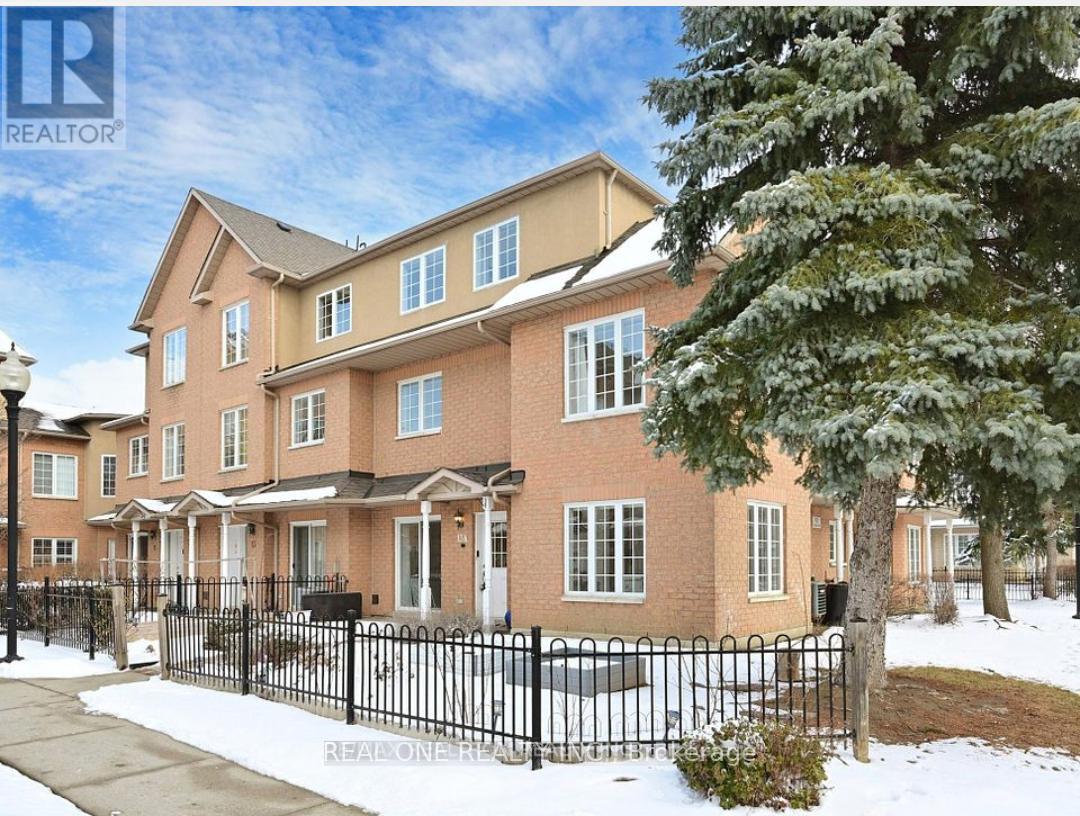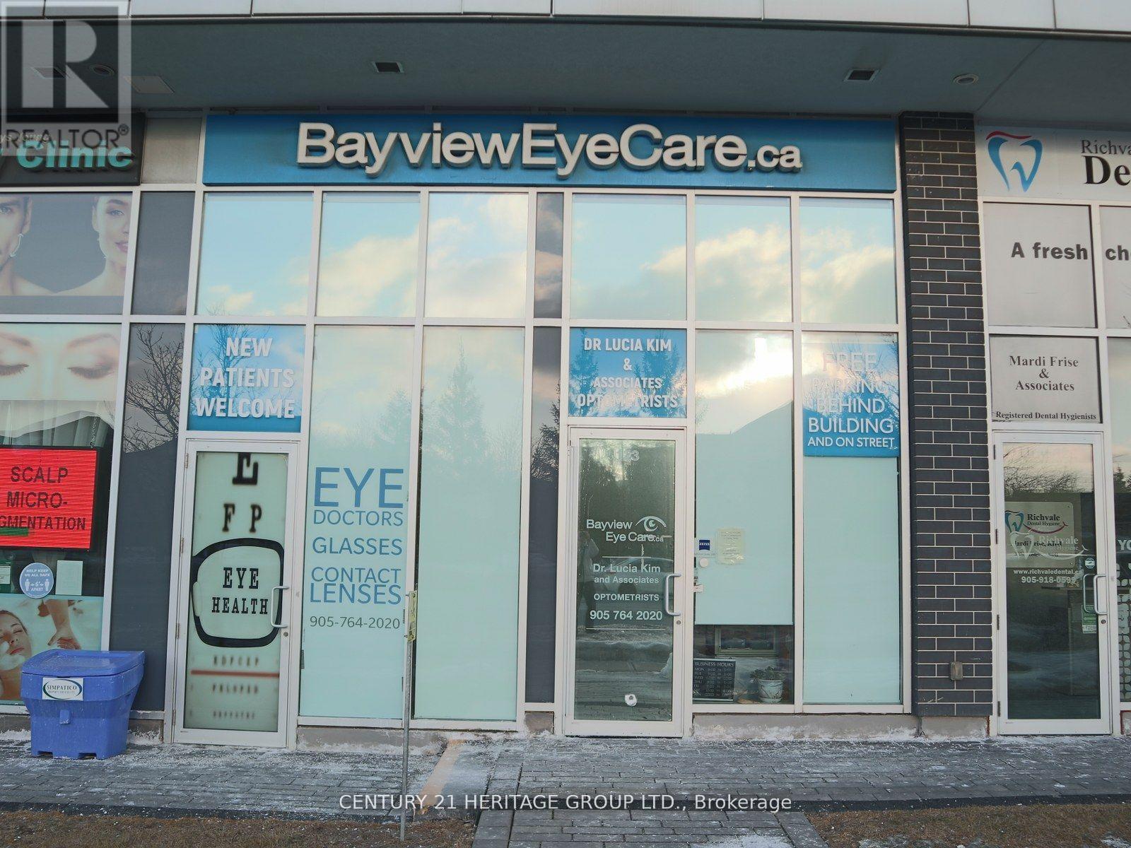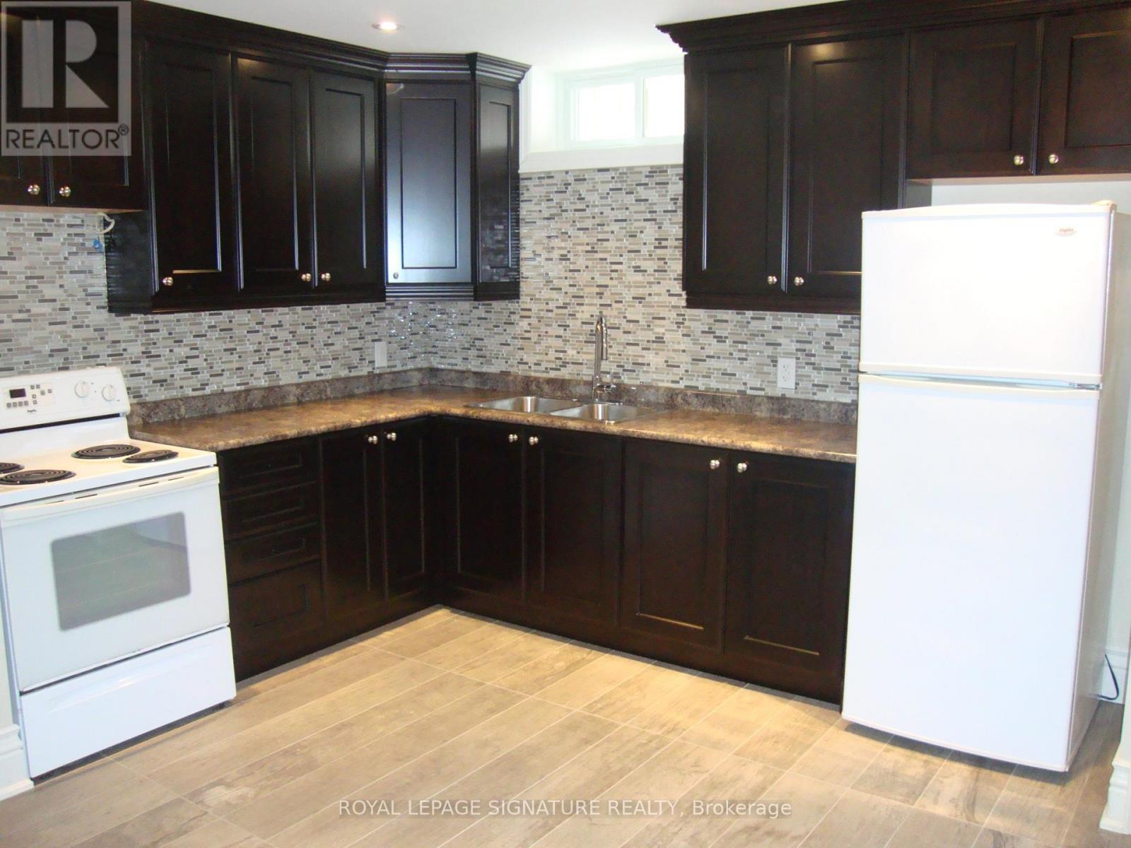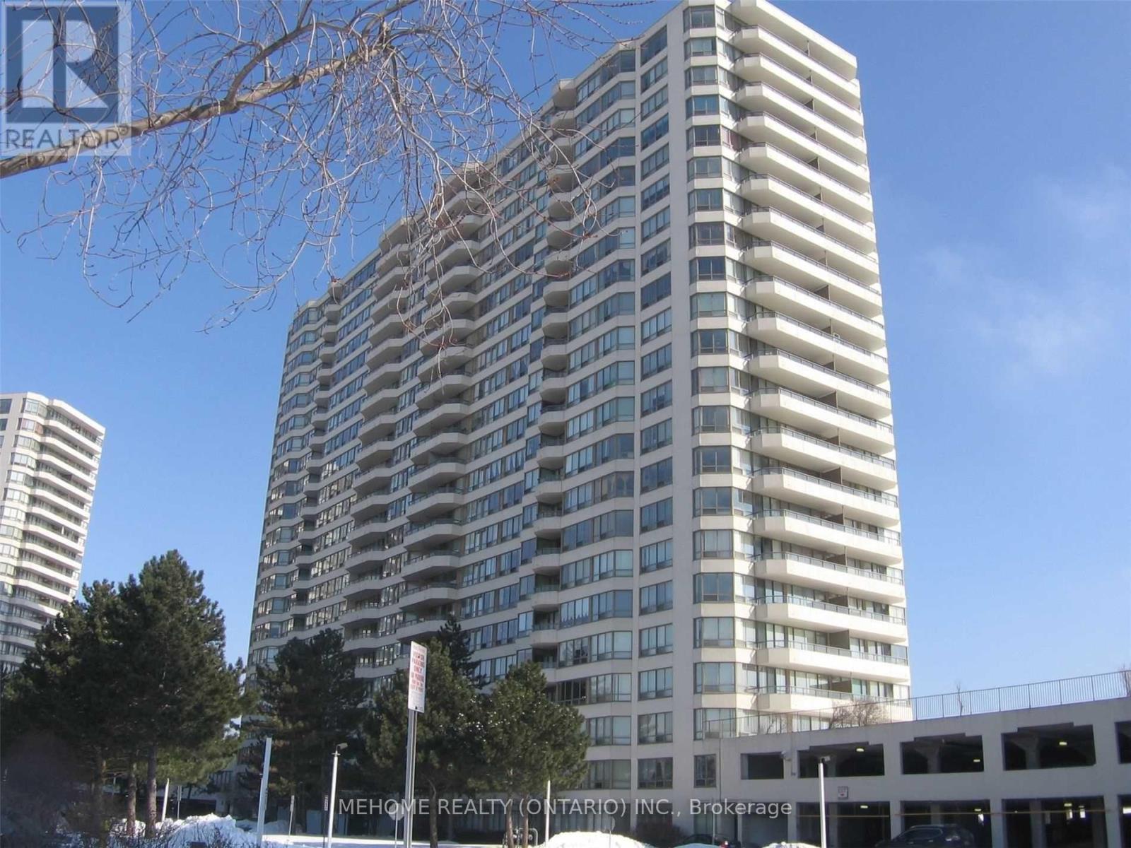13a - 12 St Moritz Way
Markham, Ontario
Bright, spacious, and move-in ready, this southwest-facing corner townhome in the heart of Unionville. Located steps from Top-ranked Unionville High School, Hwy 404/407, Unionville Town Centre, and shopping Centers. Owner looking for roommate. Only single female accepted. (id:60365)
190 Forestwood Street
Richmond Hill, Ontario
Gorgeous Home in Highly Coveted Richmond Hill! Located in one of Richmond Hills top-rated school districts(BayView SS(IB), Richmond Rose PS), this beautifully maintained home offers both elegance and convenience. Just minutes from top amenities including community centers, Sports facilities, Schools, Shopping plazas, Costco, Walmart, the Library, Highway 404, and the GO Station, this home is perfectly situated for modern living. Lovingly cared for by an owner with a keen eye for design, this home features a 9 ft ceiling on the main floor, graceful Roman pillars, an oak staircase, and gleaming parquet floors that extend through the living, dining, and family rooms, as well as the second-floor landing and hallway, exuding timeless charm. The open-concept kitchen features Corian countertops, a tiled backsplash, and a bright breakfast area. Elegant California shutters add a touch of sophistication to the family room, primary bedroom, and ensuite. Step outside into a picturesque backyard, where lush greenery blooms into a private retreat. The meticulously landscaped garden, thoughtfully designed with perennials for year-round beauty and low-maintenance care, reflects the owners impeccable taste and attention to detail. This exceptional home is a rare gem - Don't miss out! (id:60365)
75 Rachelle Court
Vaughan, Ontario
This is where luxury, privacy, location, and lifestyle meet !! Here are FIVE of the many reasons this custom-built estate is your perfect new home:1) UNBEATABLE LOCATION: Situated on a quiet cul-de-sac among other large custom homes, this estate sits on over an acre of ravine lot, backing onto protected conservation land, offering total privacy and natural tranquility. 2) RESORT-STYLE LIVING NEAR THE CITY: Enjoy a peaceful, resort-like atmosphere just minutes from all city amenities. Experience the best of both worlds, peaceful living without compromise on convenience.3) EXQUISITE DESIGNER RENOVATION: Over approximately 6,500 sq ft of living space, this home has been thoughtfully renovated with premium designer finishes and now the house features A gourmet chefs kitchen including Custom Cabinetry, High-End Jenn Air Built-in Appliances, Quartz Waterfall Countertops, all-new flooring, Open Staircase with Iron Pickets, Wainscoting, Crown Molding, luxurious bathrooms (Some with heated floors), 3 Fireplaces, Built-in Speakers, home office with skylight and custom cabinets and too many other to list. 4) LUXURIOUS WALK-OUT BASEMENT: The bright, spacious: 8.5' ceiling and feels like a high-end apartment, complete with an oversized living, dining and modern open-concept kitchen,gym, 2 large bedrooms with large windows, 2 washrooms. One of the washroom has access to backyard and pool. Ideal for extended family, guests, or private entertaining.5) PRIVATE OASIS BACKYARD: Step into your own resort, featuring a heated swimming pool,multiple seating areas, and mature trees that create a secluded, peaceful outdoor retreat.This exceptional home checks every box, don't miss your chance to make it yours! (id:60365)
8 Alan Williams Trail
Uxbridge, Ontario
Experience Elegant Living In This Immaculate 3-Bedroom Plus Spacious Office, 3-Bathroom Townhome Boasting Over 2500 Sq Ft Of Exceptionally Designed Space At 8 Alan Williams Trail, Nestled In The Charming Community Of Uxbridge. This Bright And Beautiful 3-Storey Residence Features An Airy Open-Concept Layout With 9-Foot Ceilings And Rich Hardwood Floors On The Ground And Main Levels. The Ground Floor Offers A Generously Sized Office, Perfect As A Private Work-From-Home Space Or Flexible Guest Suite. The Sunlit Main Level Seamlessly Blends Living, Dining, And Great Room Areas, Creating A Warm And Inviting Ambience Ideal For Hosting Or Relaxing. The Contemporary Kitchen Is A Chef's Delight, Showcasing Sleek Quartz Countertops, Stainless Steel Appliances, And Modern Cabinetry. The Serene Primary Suite Features A Large Walk-In Closet And A Spa-Inspired 5-Piece Ensuite With Double Vanities, A Deep Soaker Tub, And A Frameless Glass Shower. Two Additional Bedrooms, Including One With Its Own Walk-In Closet, Are Serviced By A Stylish 4-Piece Bath. Enjoy The Convenience Of UpperLevel Laundry And Ample Storage. Complete With A Double Car Garage And Two Additional Driveway Spaces, Offering Parking For Four Vehicles In Total. Situated On A Quiet, Family-Friendly Street Just Steps To Parks, Trails, Schools, Dining, And Boutique Shopping. Live In One Of Uxbridge's Most Desirable Communities, Celebrated For Its Picturesque Surroundings And Highly Regarded Schools. (id:60365)
51 Crimson King Way
East Gwillimbury, Ontario
Discover the epitome of sophisticated family living in this show-stopping home, nestled in East Gwillimbury's highly desirable Hillsborough community. This beautifully upgraded residence seamlessly blends uncompromising luxury with everyday functionality, boasting tasteful designer finishes, professional landscaping, and a custom interlock backyard oasis perfect for entertaining. Step into the grand 18-foot foyer, leading to elegant living and dining areas featuring soaring 10-foot ceilings and tasteful accent walls. A practical mudroom with a double-door coat closet provides convenient garage entry. For modern comfort, enjoy a Nest thermostat, custom California shutters throughout, and abundant pot-lights illuminating the main floor and exterior. The heart of the home unfolds into a magnificent, expansive open-concept space: a gourmet chef's kitchen (premium granite countertops!), sun-drenched breakfast nook, and inviting family room. A serene reading/sitting nook offers tranquil backyard views. Upstairs, all four bedrooms boast private ensuites, offering unparalleled convenience. The serene master retreat, crowned with a beautiful tray ceiling, includes a spa-like 5-piece ensuite bath and a huge walk-in closet. A spacious upper-level laundry room and abundant storage with walk-in linen closet & addl linen closet enhance daily living! Nestled in a master-planned community, enjoy unparalleled access to future parks, tranquil trails, and scenic ravines. Experience ultimate convenience: minutes to East Gwillimbury & Bradford West Gwillimbury GO Stations, Costco, premier golf, diverse shopping, dining, and swift access to Hwys 400/404. The home is surrounded by walking ravine trails, vibrant parks featuring baseball diamonds, basketball/tennis courts, and more, all steps away! Plus, with a future school just steps away, this is an exceptional home for discerning families. Don't miss the opportunity to make this dream home your reality! (id:60365)
19043 Centre Street
East Gwillimbury, Ontario
Incredible opportunity to own a detached home in the heart of Mt. Albert! Perfect for first-time buyers, downsizers, or investors, this charming 3-bedroom property offers exceptional value. Recently updated with a new kitchen, fresh paint throughout, and updated flooring. Thoughtful layout with two bedrooms upstairs and a spacious main-floor primary bedroom. Set on a mature, tree-lined lot with a private backyard enjoy the peace of nature while being steps from schools, parks, walking-trails, community center, and downtown Mt. Albert. Municipal water and sewer services in place. A great chance to stop renting and step into ownership in a growing, family-friendly community. Ready for its next loving owner! (id:60365)
123&125 - 8763 Bayview Avenue
Richmond Hill, Ontario
Street view commercial property on busy Bayview Ave intersection in high demand Richmond Hill. Total size 950 sq. ft. with high ceilings. Units can be divided into two smaller units: 390 sq ft and 560 sq ft. Each unit has its own HVAC and water. Over $150,000 in upgrades from original build. Currently used as an optometrist clinic. Convenient location on the ground floor of a residential condo. Easy access to Hwy 7 and 407. Parking behind building, in underground garage, on street and across the street in large plaza. Perfect for a professional office or any retail use. Must see! (id:60365)
123 & 125 - 8763 Bayview Avenue
Richmond Hill, Ontario
Street view commercial property on busy Bayview Ave intersection in high demand Richmond Hill. Total size 950 sq. ft. with high ceilings. Units can be divided into two smaller units: 390 sq ft and 560 sq ft. Each unit has its own HVAC and water. Over $150,000 in upgrades from original build. Currently used as an optometrist clinic. Convenient location on the ground floor of a residential condo. Easy access to Hwy 7 and 407. Parking behind building, in underground garage, on street and across the street in large plaza. Perfect for a professional office or any retail use. Must see! (id:60365)
1690 Highway 2 Road
Clarington, Ontario
Welcome to this stunning custom-built estate home, just over five years new. Over 5000sqf of living space. This luxurious 5 +1 bedroom, 6-bathroom residence offers exceptional design, premium finishes, and a peaceful ravine setting with conservation views. Commercial zoning as well in Courtice Secondary Plan. Step into the grand foyer with soaring 22-foot ceilings, setting the stage for the open, light-filled interior. The living room features dramatic 18-foot ceilings and a striking gas fireplace, creating a warm and elegant space to relax or entertain. A wide staircase with sleek glass railings adds to the modern a esthetic. The chefs kitchen is a showstopper, complete with a 10-foot water fall island, gas stove, and high-end stainless steel KitchenAid appliances ideal for gourmet cooking and hosting. Upstairs, three spacious bedrooms each feature their own ensuite bathroom, offering comfort and privacy for all. The primary suite includes a large walk-in closet, a luxurious 5-piece ensuite, and breathtaking views of nature. A versatile fourth bedroom or office is conveniently located on the main floor. Newly renovated basement with separate entrance. Massive living/dining space. New stainless steel appliances. Huge bedroom with a walk-in closet and window. Step outside to enjoy a private deck and a massive backyard overlooking a tranquil creek perfect for relaxing or entertaining in a natural setting. View of the meandering creek and mature trees from the private backyard. Located close to all amenities, including shopping, dining, schools, and places of worship. Commuters will love the easy access to Highways401, 418, and 407, with GO Transit and Durham Region Transit right at your doorstep. Millennium Trail access. Walk to the Courtice Rec Centre with pool and Library. Dont miss this rare opportunity to live in a truly one-of-a-kind property that blends luxury living with everyday convenience! (id:60365)
Bsmt Unit - 179 Durant Avenue
Toronto, Ontario
Welcome to this bright and spacious, beautifully finished, 1-bedroom basement apartment located in one of East York's most sought-after neighbourhoods! This stylish and private 1-bedroom basement apartment with a separate entrance is perfectly suited for a single professional seeking a quiet retreat with quick access to downtown and major amenities. Just steps from Coxwell & Plains, this inviting unit features 9-foot ceilings, large above-grade windows, an open-concept living/dining/kitchen area ideal for modern living, while the sleek 3-piece bathroom with a glass-enclosed shower adds a touch of luxury. Enjoy the ease of in-suite laundry and the peace of mind that utilities (heat, hydro, and water) are included in the rent. Key Features: Spacious 1-bedroom with generous closet space, Sleek 3-piece bath with glass shower, Open-concept living and dining space, 9-ft ceilings, oversized windows, In-suite laundry, Private entrance, Utilities included (heat, hydro, water). Located in a prime neighborhood near Coxwell & Plains, you'll have quick access to downtown Toronto and a wealth of amenities. Step outside to find Starbucks, charming local shops, cafes, and restaurants along Coxwell Avenue. Commuting is a breeze with proximity to the DVP and excellent transit options, including TTC bus routes, the Danforth subway, and a Go Station. Enjoy a vibrant community with nearby facilities like the East York Civic Centre, S. Walter Stewart Library, Michael Garron Hospital, and the beautiful green spaces of Taylor Creek Park and Don Valley Trails. Street permit parking is available. (id:60365)
1228 - 3 Greystone Walk Drive
Toronto, Ontario
Tridel Built Bright and Sun-Filled 2 Bedroom Unit Located In A Highly Sought Neibouhood! Fantastic Water and Park View. Open Concept Design With Plenty Of Space For Families! Just Move-In And Enjoy. Spectacular South East From Both Bedrooms & The Living Room. Maintenance Fees Include All Utilities. Well Maintained Building With Tons Of Amenities Including Both Indoor & Outdoor Pools, Gym, Tennis Courts, Rooftop Gardens And So Much More! Gated Community With 24/7 Security Guard For Added Safety. Close To Many Schools, Parks, Public Transit And Just Minutes From Scarborough GO Station For A Quick Commute Downtown. (id:60365)
Main - 175 Empress Avenue
Toronto, Ontario
Newly Renovated: Spacious & Bright large 3-bedroom, 1 bathroom unit on the MAIN floor. Brand new upgraded kitchen cabinets, High-end Bosch appliances (brand new)$ and Newly installed laminate flooring throughout. Brand new curtain, Brand new casement windows, 5-minute walk to Earl Haig Secondary School, one of Toronto's top-ranked schools .10-minute walk to subway station and everyday amenities. Modern, clean, and move-in ready!!!! Close to all amenities and TCC , restaurants, shops, and grocery stores. ideal for a small single-family with 2 parking spaces and use of backyard ! Excellent Location - BRIGHT , MODERN, and Upgraded. Laundry on main floor (not sharing). Ideally, the Landlord wants Prof/Good Credit/stable income T4 small family! (id:60365)













