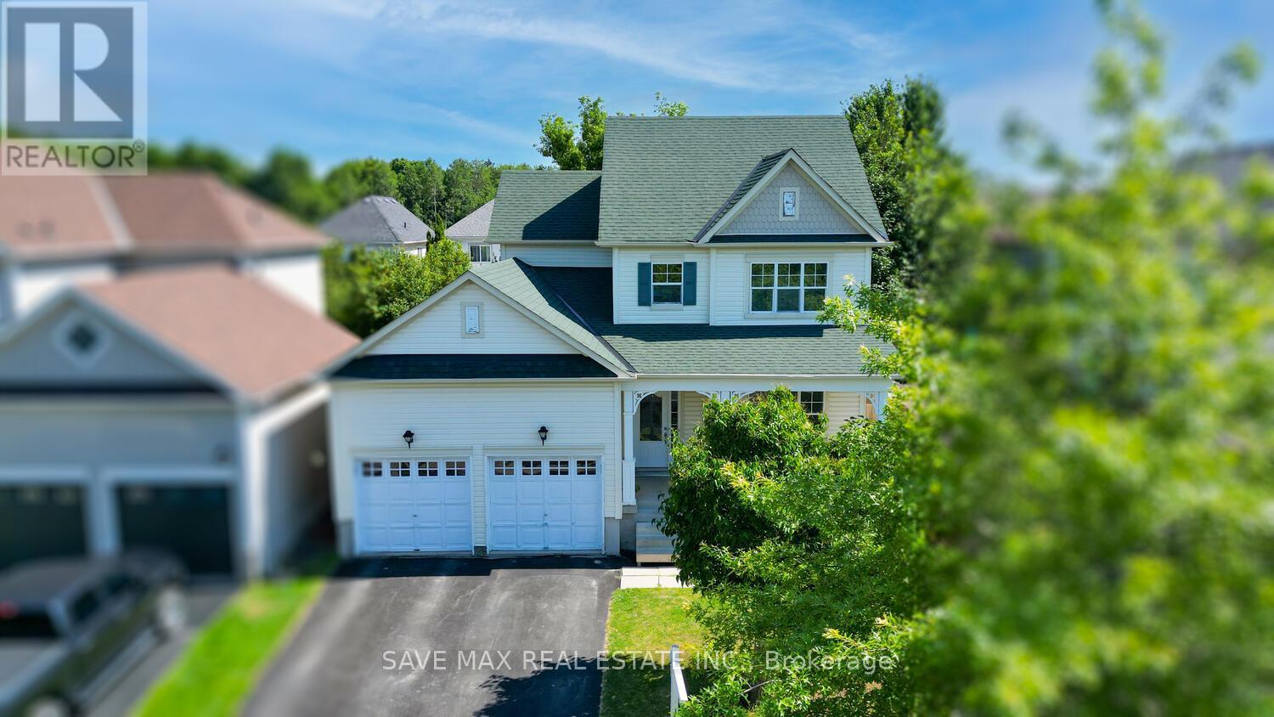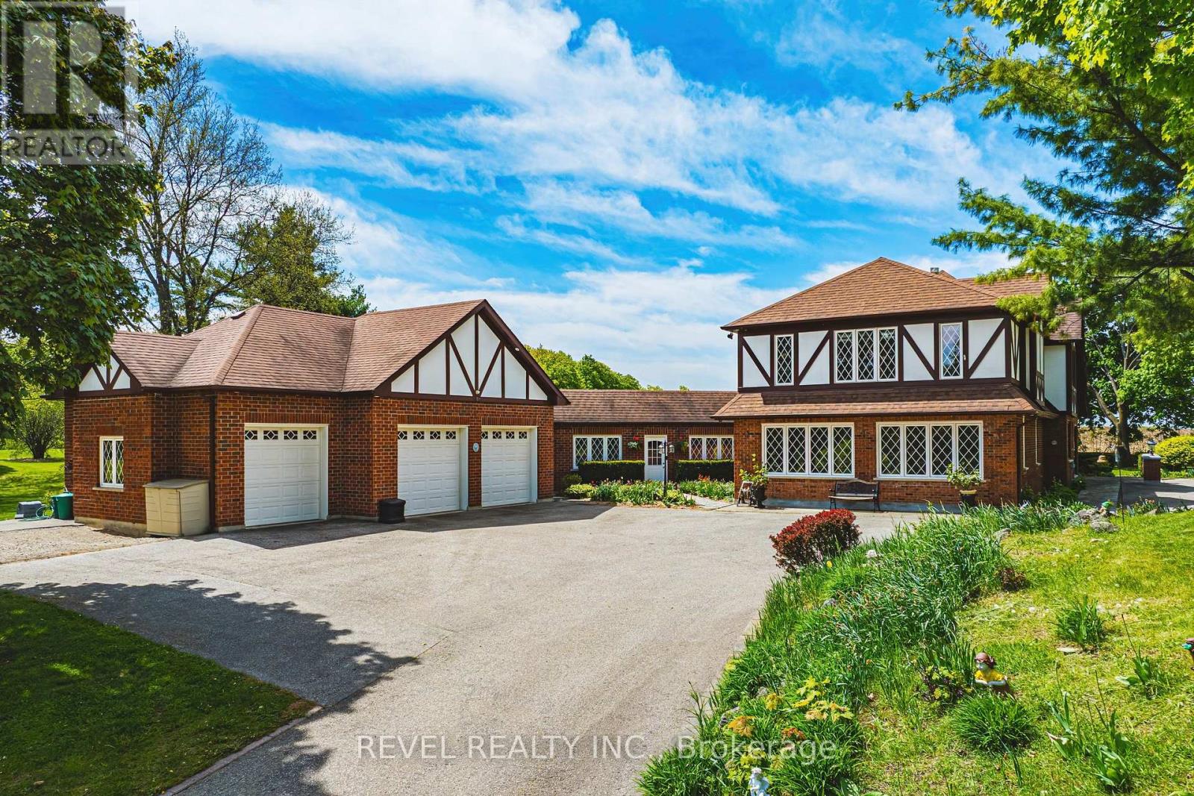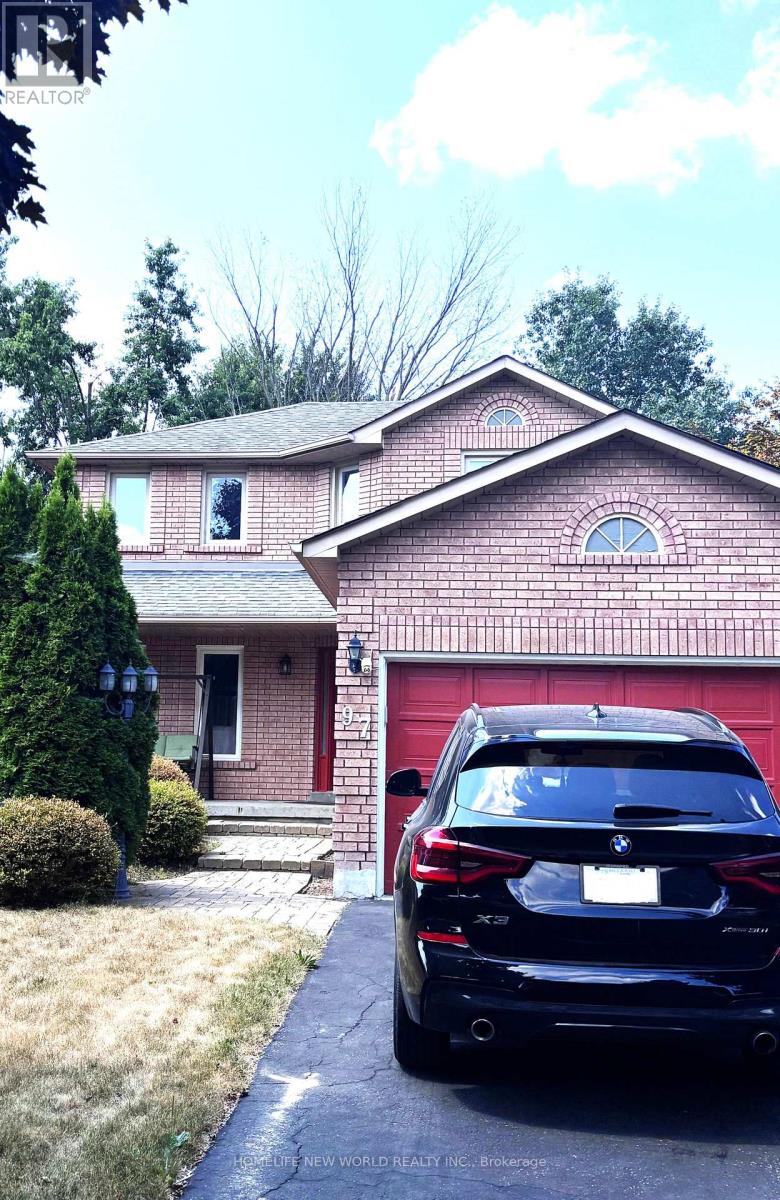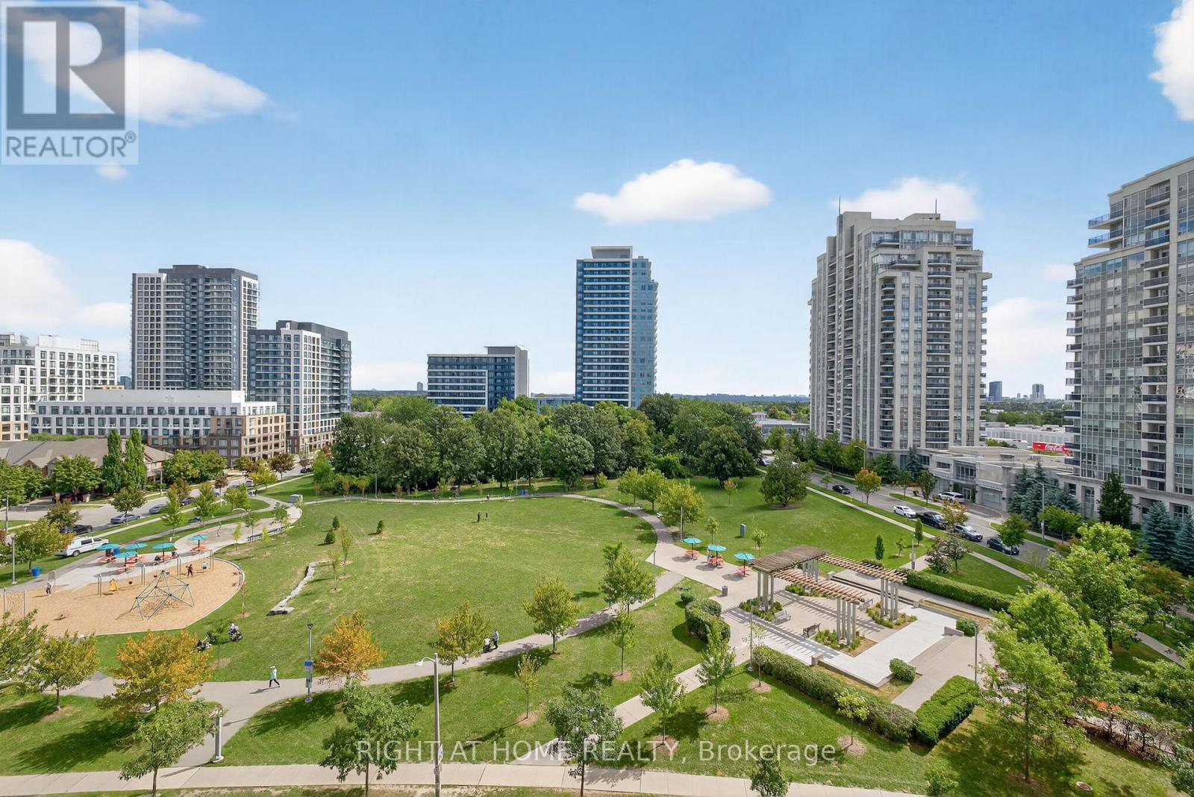103 Main Street N
Halton Hills, Ontario
WELCOME TO AMBITION BARBERSHIP. THIS IS A WELL ESTABLISHED TURN KEY BARBERSHOP, SALON AND SPA LOCATED IN THE HEART OF ACTON WITH AMPLE PARKING. SERVICES INCLUDE HAIR GROOMING, CUTTING, COLOURING, SHAVING, WAXING, FACIALS, AND MASSSAGE. OFFERING 4 HAIR STATIONS, COLORING AND SPA RELATED SERVICES ROOM, WASHER AND DRYER, 5 PARKING. GREAT ONLINE PRESENCE AND RATINGS. THE BUSINESS WAS ALSO RECOGNIZED AS "THE BEST BARBERSHOP IN HALTON HILLS" BY QUALITY BUSINESS AWARDS 2023. VERY LOW MONTHLY LEASE WITH 5 YEARS REMAINING ON LEASE WITH 10 YEAR EXTENSION OPTION. FINANCIALS AND INCLUDED CHATTELS AVAILABLE. (id:60365)
39 Hurst Street
Halton Hills, Ontario
Welcome to this lovely detached house with a double car garage in the heart of family friendly Acton. Step inside to find a spacious layout featuring a separate family room and dining area, a spacious kitchen where you will get tons of natural light from the walkout backyard and a convenient powder room on the main floor. Upstairs, youll find a primary bedroom with walk-in closet and spa like ensuite, plus two more spacious bedrooms with their own closet + large windows and another full bathroom for everyones convenience. The finished basement is a great bonus whether you need a rec room, playroom, or extra space for guests. Enjoy morning coffee on the cozy front porch, or relax and entertain in the great size backyard with a beautiful deck. With schools, parks, Acton Arena, grocery stores, Tim Hortons, McDonalds, and public transit all nearby, this home offers comfort, space, and convenience in one great package! (id:60365)
100 Bushmill Circle
Brampton, Ontario
Absolute Show Stopper Beautiful Semi Detached House, Freshly Panted In One Of The Demanding Neighborhood In Fletcher's Meadow Area In Brampton. Immaculate 3 Bedroom Home W 3 Washroom, Sep Living/Family Room, Great Spacious Layout W Open Concept Kitchen, Breakfast Area W W/O To Yard. No Carpet On Main Floor As Well As On 2nd Floor, 2nd Floor Boost Good Size Rooms, Master W Walk/In Closet & 4 Pc Ensuite, Space For Office 2nd Floor, Extended Driveway, Direct Access To Garage, Close To Shopping, Schools, Gas Station, Tim Horton, Cassie Campbell Community Center And Mount Pleasant Go Train Station. (id:60365)
63 Culture Crescent
Brampton, Ontario
** TWO BEDROOM LEGAL BASEMENT WITH SEPERATE ENTRANCE**Welcome to 63 Culture Crescent, Brampton a beautiful executive freshly painted home in the highly desirable Fletchers Creek Village community! This renovated Majestic Model offers a Double Door Entry with Impressive Foyer designed with Chandelier. This house has very practical layout with 2,504 sq. ft. above grade of bright and spacious living. Enjoy a premium, pie shape fair sized lot with gardening area to grow fresh veggies and enjoy during summer. NO neighbor at the back. The front walkway is upgraded with patterned concrete, and a custom side gate adds to the curb appeal. The home features separate spacious family and living area with lot of bright light. The kitchen with separate breakfast area equipped with Granite Countertop, backsplash, stainless steel appliances including double door refrigerator, stove, dishwasher, wall-mounted range hood perfect for everyday cooking and entertaining. This home is carpet-free throughout, offering easy maintenance and a clean, modern look. Very Bright Master Bedroom with Walk - In Closet. Master Bedroom Washroom has Jacuzzi for hot spa relaxation & Standing Shower, quartz counter top in upper level washrooms. All other bedrooms have attached walk- In Closets. Parking is never a problem with space for 6 vehicles perfect for large families or guests. The home also features a legal 2-bedroom Walkout basement apartment with 1 full bathroom, offering private living space or excellent rental income potential. Located just minutes from Mount Pleasant GO Station, schools, parks, grocery stores, shops, and bus stops, this home delivers comfort, convenience, and space all in one. Roof Replaces - , AC-, Furnace and Blinds. Don't miss your chance to own this move-in-ready, meticulously maintained home schedule your private showing today! (id:60365)
1344 Rose Way
Milton, Ontario
Welcome to Your Dream Family Home in Milton! Discover this beautifully maintained and upgraded 6-year-old detached home nestled in one of Milton's most sought-after family-friendly neighbourhoods. Designed with comfort and style in mind, this property offers the perfect blend of modern living and community charm. Step inside to find a bright, separate living room at the front. open-concept layout with generously sized principal rooms, ideal for both everyday living and entertaining. The chef's kitchen features stainless steel appliances, ample cabinetry, and a functional island that opens into a sunlit breakfast and family area with hardwood floors and large windows, flooding the space with natural light. Upstairs, you'll find spacious bedrooms, including a primary retreat with a walk-in closet and spa-like ensuite. The additional bedrooms are perfect for kids, guests, or a home office with a balcony at the front. A convenient second-floor laundry room adds to the functionality of the space. Enjoy peace of mind with a well-maintained home, including updated mechanicals and energy-efficient features. The finished basement offers endless space to entertain and have family fun in the living space with laminate flooring and one full bathroom with a glass shower! Outside, the landscaped backyard is perfect for BBQs, kids' playtime, or just relaxing with a coffee. A single-car garage and driveway provide enough parking for a family. (id:60365)
303 - 42 Mill Street
Halton Hills, Ontario
Live the Lifestyle You Deserve at 42 Mill Street. Experience upscale, carefree living in this beautifully crafted 897 sq ft, 1-bedroom, 2-bath suite in the highly sought-after 42 Mill Street, located in the heart of downtown Georgetown. This boutique condominium blends modern luxury with small-town charm, creating a lifestyle you'll love. With wheelchair-friendly access, this suite offers both style and functionality. Step outside and enjoy everything downtown has to offer. Walk to your favorite restaurants, browse unique local shops, or take in live entertainment and the vibrant farmers market. Need to commute? The GO Station is just minutes away, making trips downtown quick and convenient. Inside, this home boasts hardwood floors, tall ceilings, and a bright open-concept layout. The designer kitchen features built-in Bosch appliances, an oversized quartz island with breakfast bar seating, and premium finishes perfect for both entertaining and casual dining. The sun-filled living room opens onto a private balcony, offering a peaceful retreat. The primary suite includes a spacious walk-in closet and a spa-inspired ensuite with double sinks and an oversized glass shower. A stylish guest bath, full-sized ensuite laundry, and oversized windows further enhance the comfort and convenience of this home. Residents enjoy resort-style amenities, including a fitness centre, party room, pet spa, and a beautifully landscaped outdoor lounge with BBQs and fire tables. EV parking on the main level adds to the modern conveniences. The Mill Landing isn't just a home its a lifestyle. EXTRAS: Tall ceilings, pot lights, hardwood floors, quartz counters, built-in appliances, and breakfast bar. (id:60365)
1194 20 Side Road
Milton, Ontario
A Private Country Oasis with Modern Comfort Tucked away on 6.1 scenic acres, this extraordinary estate offers the perfect blend of timeless charm and thoughtful upgrades. With over 4,240 sq. ft. above grade and 1,330 sq. ft. of finished lower level, this home delivers space, privacy, and premium features at every turn. Originally built in 1976 and expanded in 2012, the home now includes 4 bedrooms, 5 bathrooms, and multiple living zones designed for family living and entertaining. A converted 2-car garage now serves as a grand family room, alongside a separate wing with 2 additional bedrooms and a full bath, all equipped with its own furnace and A/C system. Enjoy a Sonos speaker system throughout the living room, kitchen, and backyard deck, heated floors in the basement breezeway and front lobby, and a jet tub ensuite in the primary bedroom. The updated kitchen, large dining room, and main floor laundry add comfort and function. Step outside to a professionally landscaped property featuring colourful rock gardens, rolling meadows, mature trees, and panoramic views in every direction. Entertain with ease from the canopy-covered back deck, in-ground pool, hot tub, and propane BBQ hookup. The heated 3-car garage offers workspace and convenience, while the property also features 400 AMP service, 8 security cameras, a driveway alarm system, tinted windows in the family room, and new filtered blinds throughout the upper level. There are abundant outdoor electrical outlets for year-round flexibility and use. A quiet countryside setting just minutes from Milton, Guelph, and Rockwood. (id:60365)
97 Bishop Drive
Barrie, Ontario
Gleaming clean and beautiful house for rent. Waiting for clean and respectable tenant to enjoy. Can be rent for monthly or yearly. Cleaning service and outdoor maintenance can be included for extra fee. Any question welcome. (id:60365)
809 Joe Persechini Drive
Newmarket, Ontario
Welcome To This Bright And Very Well Designed Home! Open Layout , Beautiful 3 Bed Rooms, Modern New Kitchen With Quartz Countertop And Quartz Backsplash, High-End Appliances. Large Backyard Wooden Deck. Must See! Tenant pays 2/3 of utilities bill (id:60365)
5307 - 195 Commerce Street
Vaughan, Ontario
Brand new and never lived in, this rare one-bedroom + Den with Parking residence offers more than just a home it delivers convenience and value with one parking included. Situated on a high floor, the suite features a private balcony and an expansive terrace, creating the perfect blend of indoor-outdoor living. The kitchen is sleek and modern with integrated built-in appliances fridge, cooktop, oven, microwave, and dishwasher finished with quartz countertops and a seamless backsplash. Every detail is designed with style and function in mind. (id:60365)
803 - 20 North Park Road
Vaughan, Ontario
Spacious 1+Den, 2Wr Condo In Luxury Building in the heart of Thornhill. Great Open Layout, Bright And Beautiful Breathtaking Unobstructed View. Tile In Kitchen, Granite Counter Tops, Backsplash, S/S Appliances, Guest Or Caregiver Ready Den with a built-in Murphy Bed, Bedroom Ensuite with Walk-in Tub. Amazing Facilities: Indoor Pool, Gym, Sauna, Media Room, Party Room, Rooftop Garden, Steps To Promenade Mall, Wal-Mart, Schools, Transit And Libraries. Close To Hwy7 &407 (id:60365)
6312 - 225 Commerce Street
Vaughan, Ontario
Welcome to Festival Condos, located in the heart of Vaughans vibrant Corporate Centre. This stylish 2-bedroom, 1-bath residence offers a functional split-bedroom layout with a modern open-concept design and floor-to-ceiling windows that flood the suite with natural light. A rare oversized wrap-around balcony showcases sweeping city views, perfect for relaxing or entertaining. One parking space and one locker are included in the rent. Just steps from subway lines, Vaughan Mills, Costco, IKEA, restaurants, and entertainment, with easy access to parks, schools, and major highways. Residents also enjoy world-class amenities including an indoor pool, fitness centre, party room, childrens play area, and visitor parking. (id:60365)













