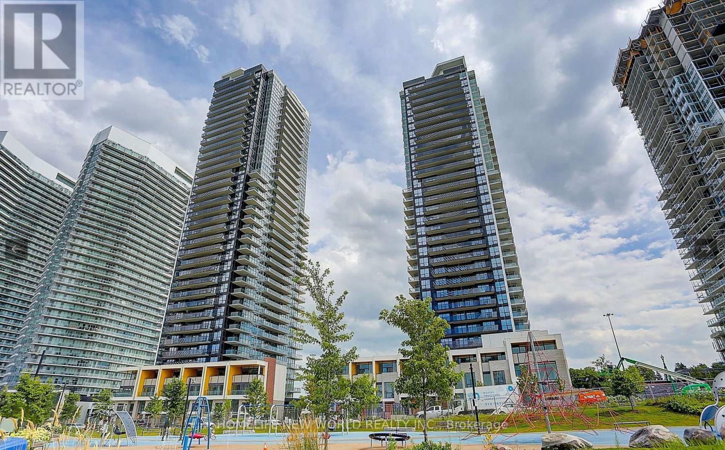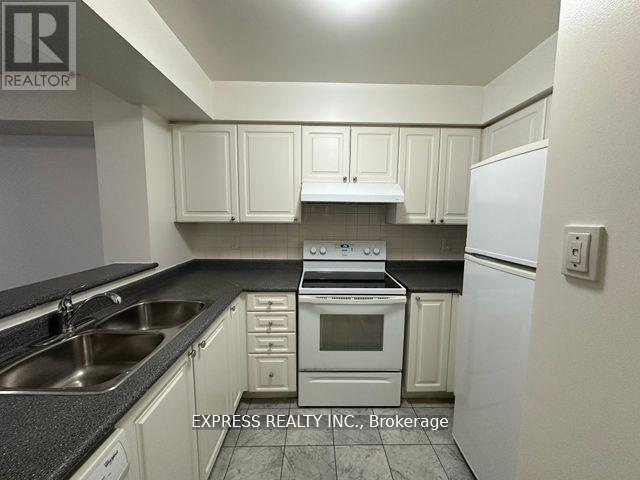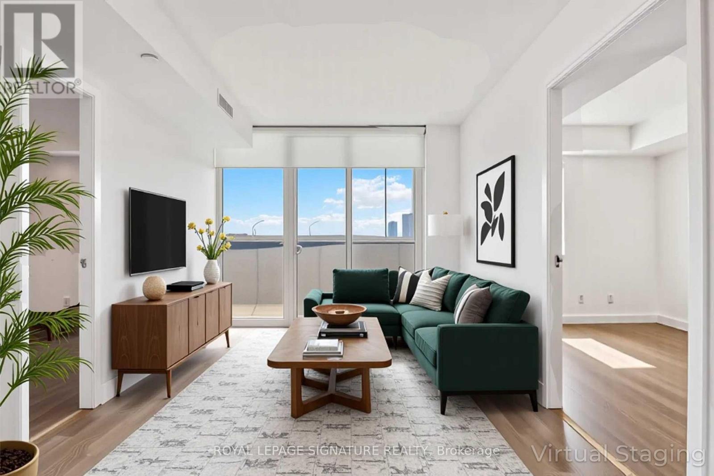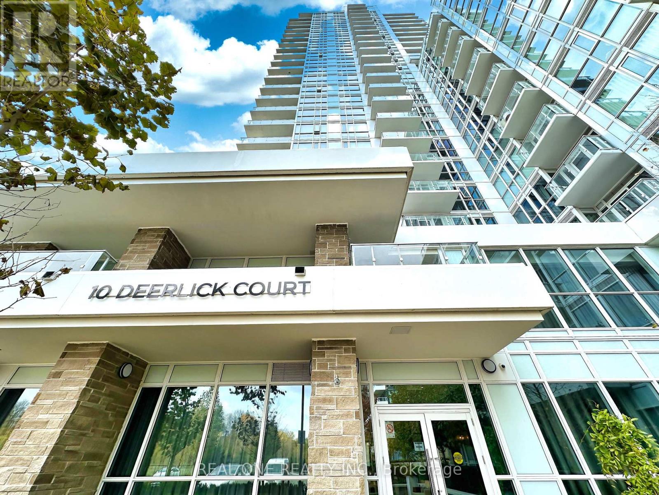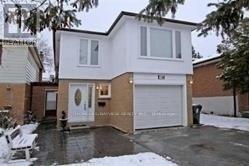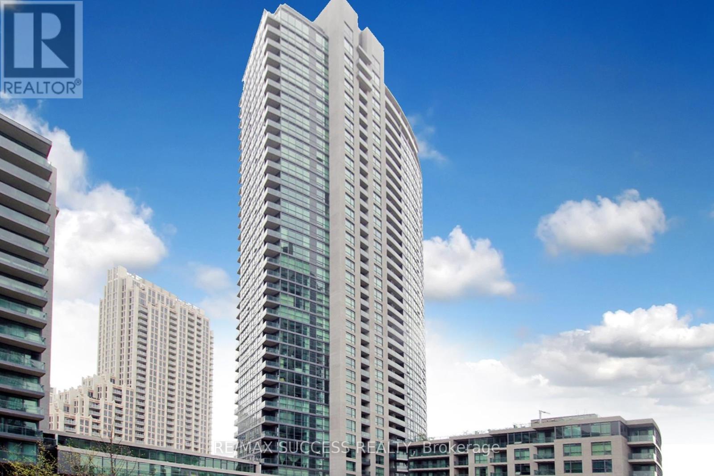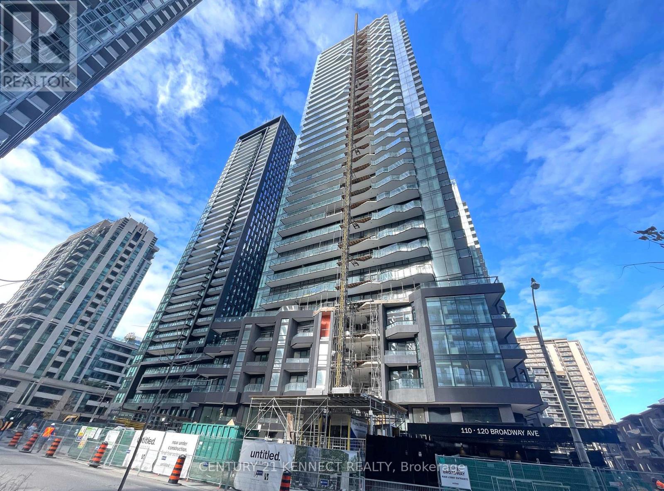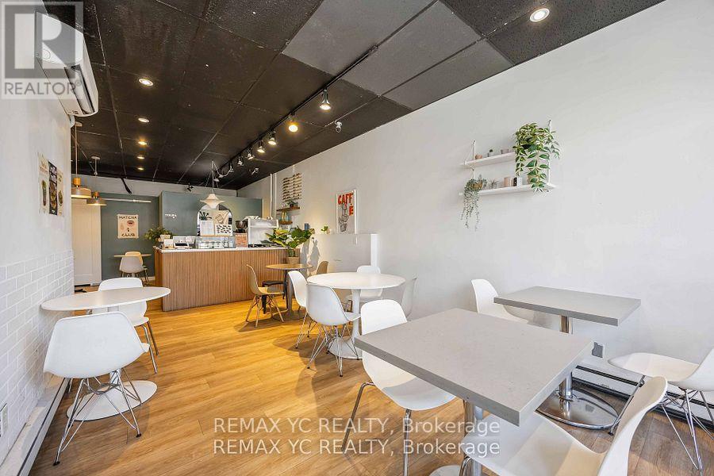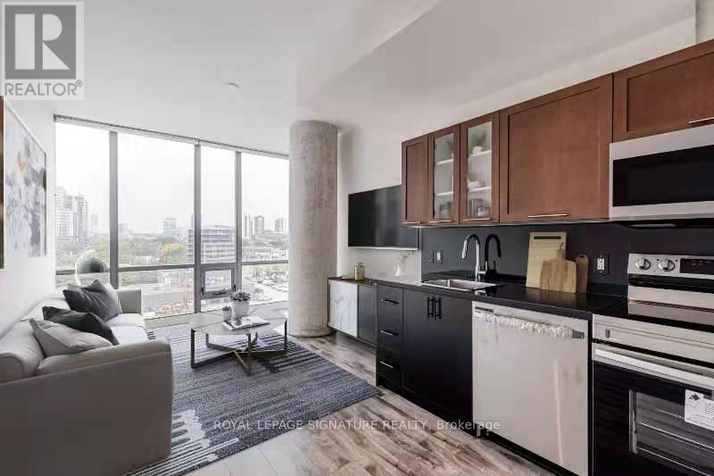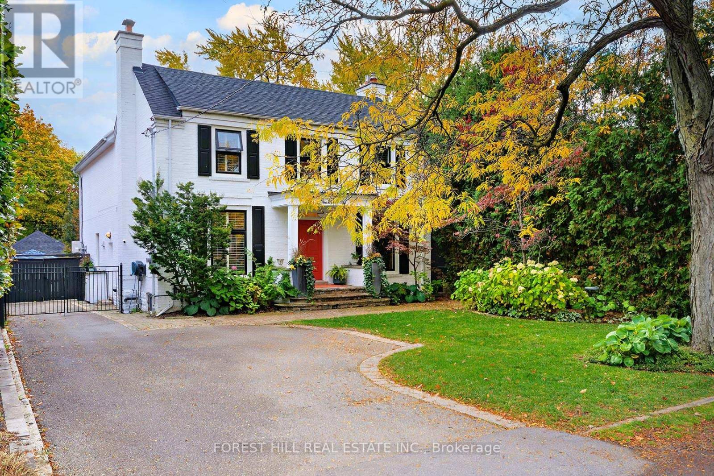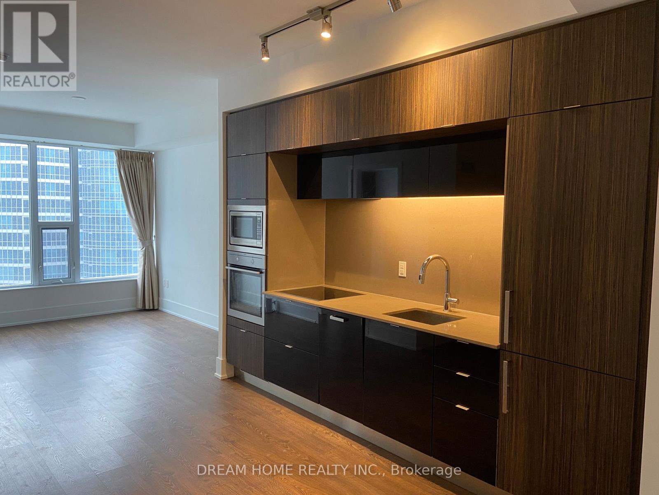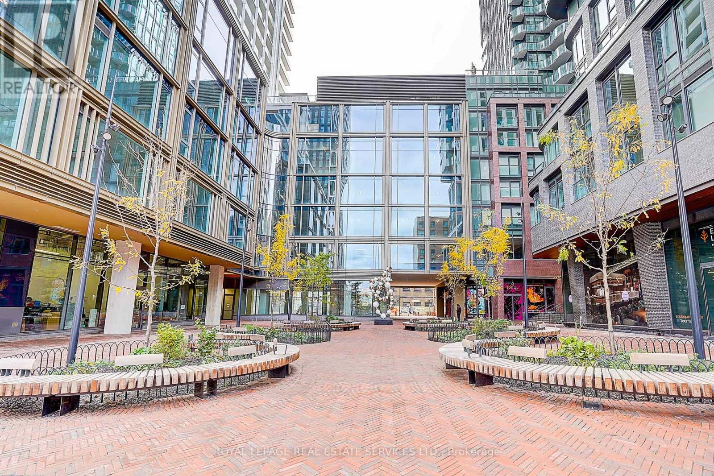806 - 85 Mcmahon Drive
Toronto, Ontario
2bd+2Washroom. 1Parking and 1 Locker building by Concord, Seasons is the most luxurious condominium in North York. This stunning west-facing unit offers () sq. ft. of elegantly designed living space with a functional layout featuring 2 bedrooms and 2 bathrooms. Bright and airy with 9 ft ceilings and floor-to-ceiling windows, it includes a sleek open-concept kitchen with quartz countertops, premium built-in Miele appliances, and designer cabinetry. The elegant bathrooms feature quartz countertops, undermount sinks, and custom cabinetry, while the bedrooms include built-in closets and roller blinds for a refined touch. Residents enjoy world-class amenities within the 80,000 sq. ft. Mega Club, including an indoor pool, basketball and tennis courts, bowling alley, putting green, yoga and dance studios, hot spa and sauna, kids area, BBQ zone, billiards, piano lounge, and tea garden, along with a touchless car wash and electric vehicle charging stations. Ideally located steps from Bessarion TTC subway station, this prime North York location provides convenient access to an 8-acre park, shopping centers, and a variety of dining options, offering an unparalleled lifestyle of luxury and comfort. (id:60365)
701 - 18 Hillcrest Avenue
Toronto, Ontario
Approx 675 Sf. (Per Builder Plan) Spacious 1 Bedroom + 1 Solarium At Empress Walk. East Access To Subway & Empress Walk Mall. Amenities Including 24 Hrs Concierge, Exercise Room, Party Room & Visitor Parking. Close To 401, Schools, Library, Community Centre, Shops & Restaurants. No Pets, No Smoking. Single Family Residence To Comply With Building Declaration & Rules. (id:60365)
216 - 30 Tretti Way
Toronto, Ontario
Welcome to Suite 216 at 30 Tretti Way a bright and modern 2-bedroom, 2-bathroom home at Tretti Condos in the heart of Clanton Park. Floor-to-ceiling windows fill the open-concept living and dining area with natural light, creating a warm and inviting space that easily accommodates both relaxation and entertaining. The thoughtfully designed galley kitchen is as stylish as it is functional, showcasing sleek finishes, quartz countertops, and like-new appliances. Enjoy fresh air and open views from your expansive 104 sqft. balcony, an ideal spot for your morning coffee or evening wind-down. With ensuite laundry and a storage locker included, this suite combines comfort, convenience, and contemporary style in one beautiful package. Amenities include a 24-hour concierge, secure bike storage, EV charging stations, a co-working lounge with coffee bar, a fitness studio with yoga space, a pet grooming station, childrens playroom, and a party room with catering kitchen and lounge. Green spaces and a rooftop garden create a peaceful oasis right in the city. All of this is just steps from Wilson Subway Station, major highways, and Yorkdale Mall, with an abundance of parks, shops, and restaurants nearby. (id:60365)
817 - 10 Deerlick Court
Toronto, Ontario
Welcome to North York Ravine Condo! Experience Modern Living in this South-Facing Suite with Breathtaking Ravine Views from the Higher Floors. This Spacious 1+Den Unit (642 sq.ft. + 78 sq.ft. Balcony) features 2 full bathrooms, 1 Parking Spot, and 1 Locker. Enjoy a Functional Open-Concept Layout with High Ceilings and Floor-to-Ceiling Windows that Fill the Space with Natural Light. The Modern Kitchen offers Stainless Steel Appliances, Upgraded Cabinetry, and Ample Storage. Exceptional Building Amenities include: 24-Hour Concierge and Security; Fitness Centre, Party Room, Rooftop Sundeck, Outdoor Terrace Etc. Perfect for Everyday Living and Entertaining. Located in a Prime North York neighbourhood, Steps to Restaurants, Supermarkets, shopping Malls, Parks, Public Transit, and Major Highways. Move-in ready! Ideal for a Professional, Couple, or Small Family Seeking Comfort and Convenience in a Vibrant Community. (id:60365)
16 Lynch(Lower Level) Road
Toronto, Ontario
Furnished Extremely Clean & Well Maintained 2 Bedroom Basement Apartment With Private Separate Entrance In Great Location With Private Laundry & Large Living/Dining Area & 7 Foot Ceiling With Lots Of Storage Space Close To Seneca College & George Vanier High School, Steps From Peanut Plaza Close To Don Mills & Leslie Subway Station,401,404, Don Valley Parkway & Fairview Mall. The Unit Is Furnished As Shown In The Pictures With Utilities & Internet Included. **EXTRAS** Fridge, Stove, Microwave, Private Washer & Dryer & Some Furniture As Shown In The Pictures. Price Inclusive Of Utilities & Internet & The Furniture. (id:60365)
3211 - 215 Fort York Boulevard
Toronto, Ontario
Upscale luxury downtown condo featuring 9-foot ceilings, a custom kitchen, and stunning unobstructed views of the Toronto skyline, CN Tower & Lake Ontario from the entire suite. This Airbnb-permitted building offers residents exclusive access to Club Odyssey, an impressive amenity hub with a fully equipped gym, sauna, yoga studio, residents' lounge, indoor pool, and jacuzzi. Enjoy the 8th-floor rooftop garden terrace, perfect for entertaining or relaxing with city views.Located in the heart of Fort York, steps from Harbourfront and Liberty Village. Walking distance to TTC streetcars, Loblaws, Shoppers Drug Mart, LCBO, Starbucks, Tim Hortons, and a variety of local cafes, parks, and schools. Minutes to Coronation Park, the Martin Goodman Trail, Billy Bishop Airport, BMO Field, CNE, and STACKT Market.Walk to CN Tower, Rogers Centre, Ripley's Aquarium, Scotiabank Arena, and Union Station - all just minutes away. Quick access to the Gardiner Expressway and Lakeshore Boulevard for seamless commuting. With an exceptional Transit Score of 98 and Walk Score of 92, this location is a commuter's dream.Safe and secure building with high-end security and a vibrant social committee fostering a strong sense of community. Whether you're buying, renting, or investing, Neptune Condos offer the perfect blend of luxury, convenience, and long-term value in Toronto's prime waterfront district. (id:60365)
1507s - 110 Broadway Avenue
Toronto, Ontario
Welcome to Untitled Toronto! brand new Modern studio suite with open-concept layout and private balcony. Designed by Pharrell Williams and award-winning architects. Prime Yonge & Eglinton location - steps to subway, future LRT, shops, cafes, restaurants, and parks. Enjoy luxury amenities including gym, pool, yoga studio, rooftop terrace, co-working lounge, and 24-hrconcierge. (id:60365)
635 Bloor Street W
Toronto, Ontario
*** Low Monthly Rent: $4,520 (Base + TMI + HST included) / ***Current Lease: Until October 31, 2030 I ***Renewal Options: Two additional 5-year terms (total of 10 extra years) Rare opportunity to own a profitable, turn-key dessert shop in one of Toronto's busiest and most sought-after locations. Recently renovated, the shop benefits from constant foot traffic and a strong base of loyal repeat customers. The business is fully set up for immediate success with excellent potential for future growth. Don't miss this chance to step into a thriving business with long-term security and growth potential. (id:60365)
703 - 33 Mill Street
Toronto, Ontario
Welcome to 33 Mill Street, where historic charm meets modern living! This beautifully renovated 1-bedroom + den condo offers 642 sq. ft. of bright, open-concept space with soaring 10-foot polished concrete ceilings and stylish flooring throughout.The sleek, upgraded kitchen is equipped with stainless steel appliances and ample storage,making it perfect for cooking and entertaining. The versatile den is ideal as a home office or even a second bedroom.Located in one of Toronto's most vibrant neighborhoods, you'll be just steps from boutique shops, top-rated restaurants, theatres, transit, and the waterfront. Enjoy resort-style amenities, including a concierge, outdoor pool, hot tub, sun deck, and fitness centre.Renovated just two years ago with all-new appliances, this stunning condo is move-in ready.Don't miss your chance to own a piece of the Distillery District's unique charm-book your showing today! (id:60365)
181 Hillhurst Boulevard
Toronto, Ontario
Charming Family Home in the Heart of Lytton Park Set on a sunny 50 x 133 ft south-facing lot, this warm and inviting four-bedroom, three-bathroom home is nestled in one of Toronto's most desirable neighbourhoods. Thoughtfully expanded with a Richard Wengle-designed addition (1999), it beautifully combines timeless character with understated elegance. Inside, arched entranceways, exposed brick, and three gas fireplaces lend warmth and personality throughout. The family room at the front of the home provides a comfortable space for everyday living, while the well-proportioned principal rooms are ideal for both entertaining and quiet evenings in. The backyard is a private retreat, featuring lush landscaping, an inground pool, and multiple areas to relax or entertain outdoors. From the inviting curb appeal to the thoughtful design and finishes, this home offers a rare balance of charm, comfort, and livability. Located just steps from top-rated schools, parks, Yonge Street shops, restaurants, and transit, this is an exceptional opportunity to live in one of the city's most coveted communities. (id:60365)
3009 - 10 York Street
Toronto, Ontario
Luxury Tridel Built "Ten York"! Bright And Spacious South-Facing 1Br In The Heart Of Downtown Toronto. Walk To Supermarkets, Restaurants, Shops, Union Station, Queens Quay. Steps To Cn Tower, Scotiabank Arena, Rogers Center, Financial District, Union Station, Path. Keyless Access To Suites. (id:60365)
3508 - 88 Queen Street E
Toronto, Ontario
Welcome to this brand new 2-bedroom, 2-bath suite on the 35th floor of 88 Queen St E, offering breathtaking views of both Lake Ontario and downtown Toronto. This modern residence features a bright open-concept layout with floor-to-ceiling south-facing windows that fill the space with natural light. The contemporary kitchen is equipped with built-in, high-end appliances and stylish finishes throughout. Enjoy the convenience of living in the downtown core - steps from Toronto Metropolitan University, the University of Toronto, Eaton Centre, subway and TTC access, hospitals, restaurants, and shops. The building offers premium amenities, including a 24-hour concierge and first-class facilities. Move in today and enjoy upscale urban living with stunning city and lake views. (id:60365)

