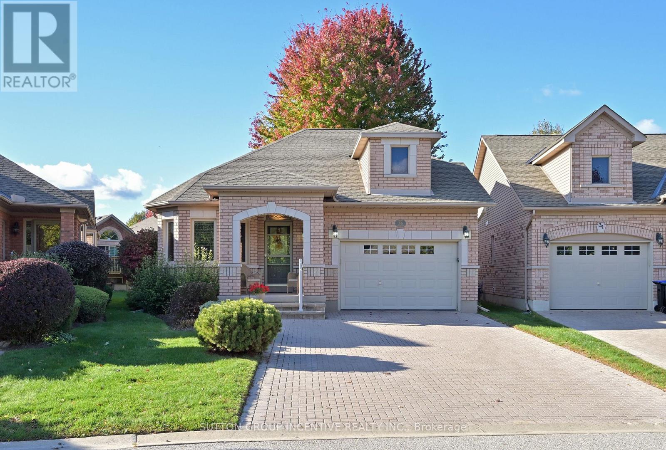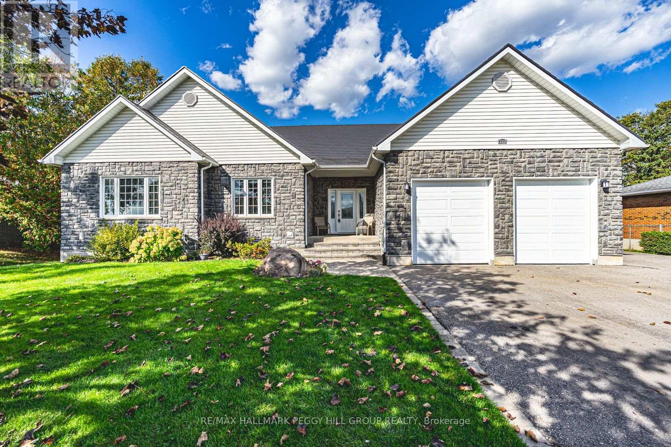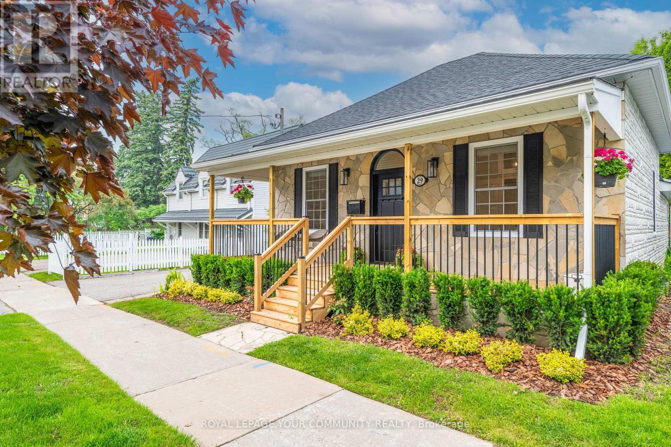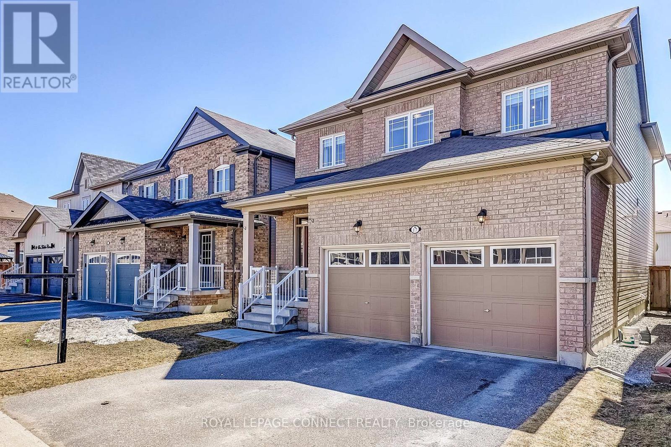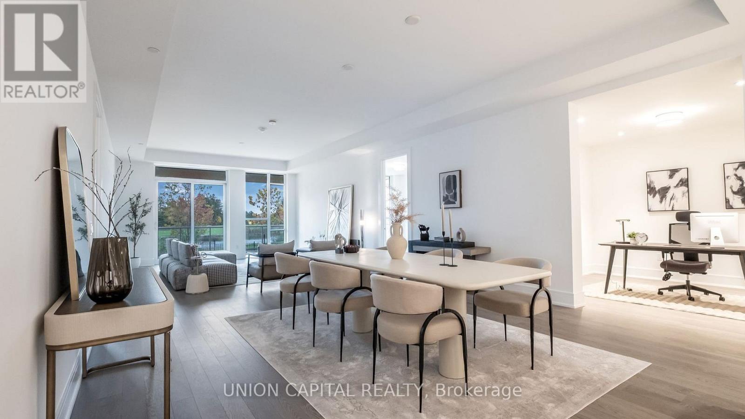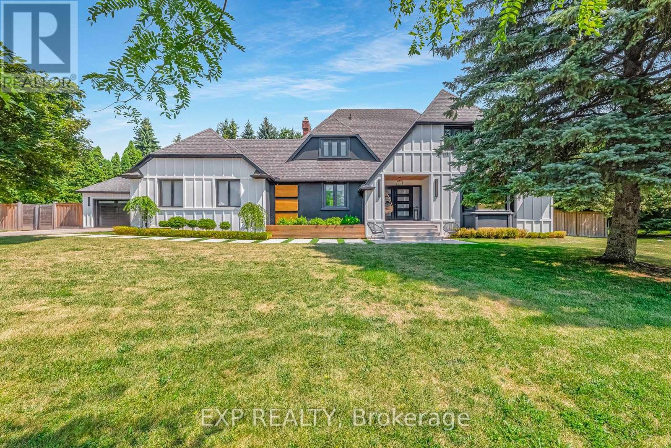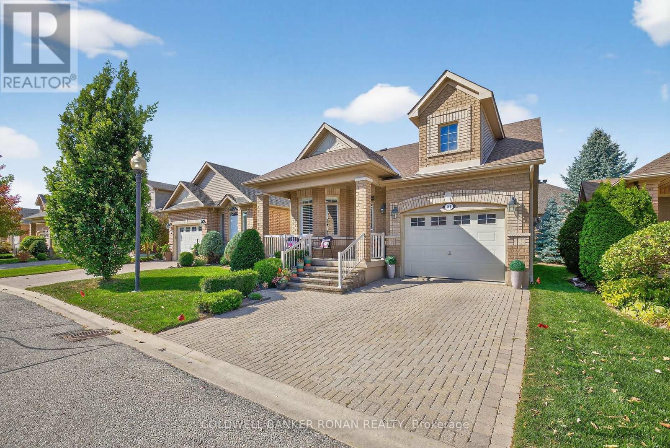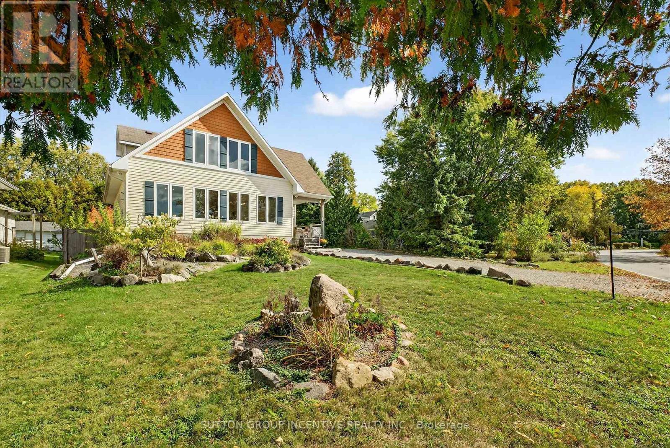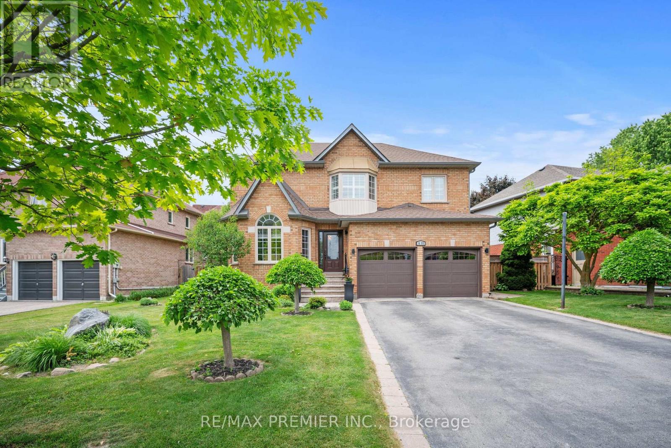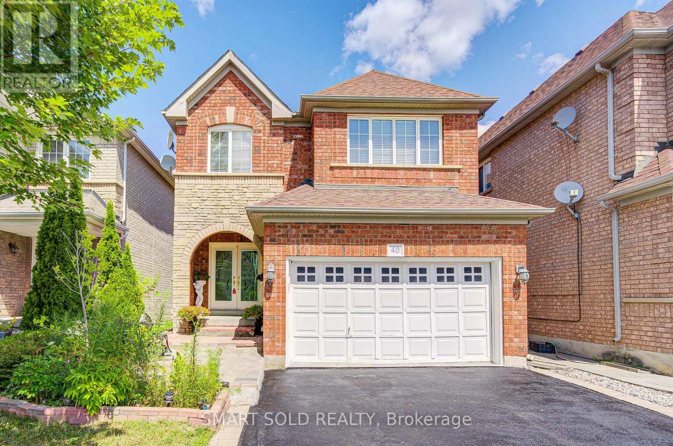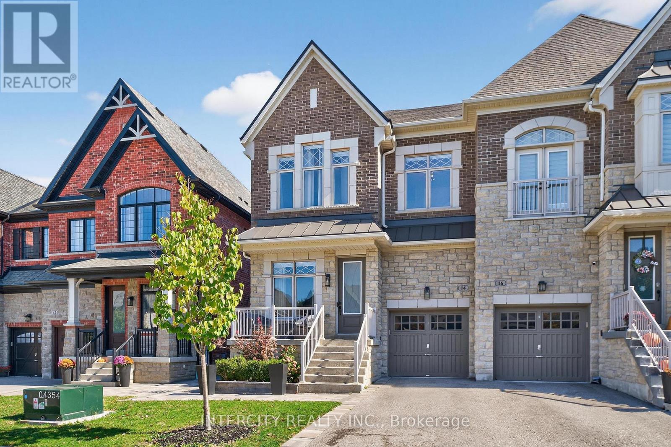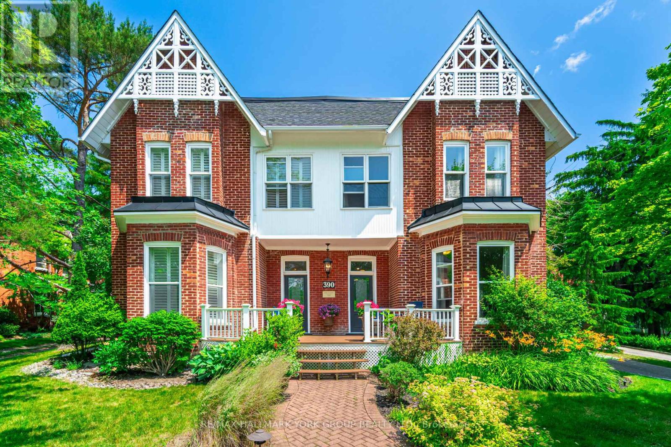36 Bella Vista Trail
New Tecumseth, Ontario
This is a spotless and truly comfortable Bellini floor plan. All dressed and ready for move in. Tasteful decor throughout; gleaming hardwood, French doors, crown moulding, modern ceiling fans, vaulted ceiling, stainless kitchen appliances, quartz counters and back splash, breakfast bar, custom coffee counter, beautiful bath rooms, walk-in closet, all the necessaries on the main floor - primary bedroom + ensuite, interior access to the garage, powder room, & laundry. You will appreciate guest space parking, the wider garage, privacy lattice on the rear deck, generous space at the back. The professionally finished lower level family room includes a 2nd cozy gas fireplace, a spare bedroom, 4 pc bath, office with glass doors and great storage space. Think about your preferred closing date. (id:60365)
222 Glenn Avenue
Innisfil, Ontario
GORGEOUS CUSTOM ICF-BUILT BUNGALOW ON A SPRAWLING LOT WITH A WALK-UP BASEMENT INCLUDING SPACIOUS SEPARATE LIVING QUARTERS & OVER 3,600 FINISHED SQ FT! Nestled in the heart of Stroud, this custom ICF-built home is perfectly positioned across from an elementary school and steps from a local breakfast spot, shopping plaza, groceries, and the Stroud Community Centre Arena, and just five minutes from South Barries shopping, dining, and GO Station. Outdoor adventure awaits with Innisfil Beach Park and Barries Kempenfelt Bay, both under 15 minutes away, along with scenic hiking trails and nearby golf courses. The homes timeless all-brick and stone exterior is complemented by a durable metal roof and beautifully landscaped grounds. Enjoy vibrant gardens, lush green space, and a concrete patio with a gazebo and gas BBQ hookup. An oversized double garage with doors just under 9 ft high, and an inside entry provides parking for two vehicles, while the driveway accommodates up to eight more, including convenient side parking with easy access to the basement walk-up. The bright, open-concept main level features 9-foot ceilings, large windows, and a welcoming living room with a gas fireplace. The kitchen impresses with built-in appliances, a large island with seating, modern finishes, pantry storage, and a walkout to the patio. Three spacious bedrooms include a serene primary suite with a walk-in closet and a luxurious 5-piece ensuite, complete with heated floors, a dual vanity, a separate shower, and a deep jetted tub. The fully finished basement offers high ceilings, a separate walk-up entrance, and versatile living quarters ideal for multi-generational families, featuring three additional bedrooms, a kitchen, a spacious rec room, a comfortable family room, and cold storage. Carpet-free flooring throughout, laundry on both levels, and abundant storage complete this exceptional #HomeToStay! (id:60365)
29 Wells Street
Aurora, Ontario
LOCATION, LOCATION, LOCATION Aurora Village.. Stunning Fully Renovated Bungalow On Rare 52 X 203 Ft Lot Welcome To This Sun-Filled, Beautifully Updated Bungalow In The Heart Of Aurora Village! Showcasing A Dream Kitchen With Quartz Countertops And All-New Appliances. Walkout From Living Room To A Wrap-Around Deck Overlooking A Deep Private Backyard. Upgrades Include: New 4 Pc Bathroom, Kitchen, Flooring, Pot Lights Throughout, Windows, New Furnace, A/C, Roof Shingles And Chimney, S/S Fridge, Stove, Dishwasher, Washer, Dryer. Enjoy Effortless, Single-Level Living On A Professionally Landscaped Premium Lot - Just A Short Walk To GO Train, Cafes And Restaurants And Steps To Town Park, Saturday Farmers Market, Concerts In The Park And The Exciting New Town Square. Whether You're Empty Nesters Seeking An Easy Low-Maintenance Lifestyle Or A Young Family Or Couple Wanting Proximity To All The Towns Amenities, This Property Offers Something Truly Special. Don't Miss This Rare Opportunity To Own In One Of Aurora's Most Walkable And Community-Focused Areas. (id:60365)
17 Don Hadden Crescent
Brock, Ontario
A breathtaking home in a highly sought after location just a short distance from the Community Centre Arena, Park , LIbrary and School. Minutes from downtown main street where you will find Home Hardware, Freshmart, fabulous restaurants, Haven Beauty Studio, Dentists and so much more. Home to the Annual Sunderland Maple Syrup Festival , this warm and welcoming Community will embrace you from the start. This spacious 4 plus 1 bedroom , 4 bathroom detached home offers over 2800 sq feet of beautifully designed living space. Convenient garage to mudroom entry with separate access to the basement, offers excellent INCOME POTENTIAL. The oversized front hall closet offers ample storage, easily accommodating everything from coats and shoes, to strollers. Every detail in this stunning home has been thoughtfully planned to create a true showstopper. This home offers a well planned layout, stylish decor and on trend neutral finishes. A sleek electric fireplace is seamlessly integrated into a stunning feature wall, creating a stylish focal point, that is sure to impress. The main floor space is enhanced by the upgraded 9 foot ceilings and large windows, giving an open and airy feel. The open concept floor plan allows seamless interaction between the kitchen, living and dining rooms while preparing meals. Unwind at the end of the day in the expansive primary bedroom, complete with ample space for a cozy sitting area! The second floor laundry area conveniently located near all four bedrooms, adds effortless functionality, eliminating the need to carry laundry up and down the stairs. The fully finished basement completed in 2024 offers a versatile additional bedroom, ideal for overnight guests, a home office, or a craft room. Completed in 2025, the brand new basement bathroom showcases modern finishes and stylish design, an elegant addition that perfectly completes the space. (id:60365)
19 - 399 Royal Orchard Boulevard
Markham, Ontario
Welcome to Royal Bayview, Thornhill's Most Prestigious New Address by Tridel. Discover refined living in this new and rarely offered garden level suite with golf course views at Royal Bayview, the latest luxury development by Tridel. With over 1,800 sq. ft. of impeccably finished living space, this elegant residence combines sophistication, comfort, and the serenity of nature. Enjoy unparalleled panoramic views of the golf course and tranquil pond, framed by floor-to-ceiling windows and your own expansive private terrace, the perfect retreat for morning coffee or evening entertaining. Inside, the open-concept layout features a chef-inspired kitchen with a large centre island, high-end finishes, and premium appliances. The spacious living and dining areas flow seamlessly, creating a bright, airy ambiance ideal for both everyday living and hosting. Designed with versatility in mind, this unit includes a dedicated den/home office, two generous bedrooms, and three luxurious bathrooms, including a spa-like primary ensuite. Additional highlights include Resort-style amenities including an indoor swimming pool, fitness centre, saunas, outdoor patio, and a stylish party room in a landmark building. Experience the ultimate blend of luxury and lifestyle at Royal Bayview where every detail has been thoughtfully crafted for the discerning homeowner. (id:60365)
17 Chamberlain Court
King, Ontario
This Exceptional Property Offers a Rare Opportunity To Own One Large Residence or Two Distinct Homes: a Highly Renovated Two-Storey Main Home and a Private, Attached Bungalow. Tucked Away on a Tranquil Cul-de-sac in the Heart of Nobleton, it's s Perfect for Multi-Generational Living, Income Potential, Nanny or In-Law Suite or Simply to Use as One House. The Home's Main and 2nd Level Were Completely Renovated. It Exudes Sophistication with a High-End Renovated Kitchen Featuring a 48" Gas Stove, Warming Drawer, Large Island, Custom Banquette Seating, & Spacious Pantry. Elegant Wide-Plank Hardwood, Flat Ceilings, Pot Lights Flow Throughout Complemented by New Staircase with Glass Railings. All Bedrooms Boast Custom Cabinetry, while the Primary Suite Offers a Luxurious 5-Piece Ensuite Bath with a Large Soaker Tub, Glass Shower, Dual Vanities, and a Skylight. A Large Mudroom and Renovated Laundry Room Enhance Daily Function. Currently Configured with Three Bedrooms and an Immense Custom Walk-In Closet, it Can Easily Convert Back to a Fourth Bedroom. The Main Home's Basement is Partially Finished, Offering Further Potential to Tailor to Suit Your Needs. The Attached, Self-Contained Bungalow Provides Privacy and Independence, Complete with its Own Garage, Furnace, A/C, Water Heater, and an Unfinished Basement-Ideal for Aging Parents, Adult Children, Extended Family or Rental Income. The Home's Exterior Was Refinished in 2023 with Modern Stucco and a Striking Custom Dual Front-Entry Door. $500,000 Spent in Total Interior/Exterior Upgrades Including New Sewer System, Roof, Eaves, Garage Doors etc...Too Many to List! Situated on a Large, Pool-Sized + Acre Lot with a 9+ Car Driveway and Walk-Up Basement Stairs, this Nobleton Residence Offers a Private Oasis in a Mature, Sought-After Community within King Township. This Very Rare Offering Combines Luxurious Living with Unparalleled Versatility! (id:60365)
9 - 142 Bella Vista Trail
New Tecumseth, Ontario
Welcome to your retirement dream home. This lovely Bellini model will greet you with an inviting covered porch, a hidden disappearing screen in the front entrance & has so many beautiful features including the updated open concept kitchen with modern white quartz countertop with added storage cupboards in the peninsula, gas stove & flows seamlessly into the bright family room with gas fireplace with built-in shelving on either side & patio doors leading to the back deck complete with composite floor topping, electric awning and gas bbq hookup. The spacious primary bedroom has a walk-in closet & boasts a stunning updated en-suite with walk-in modern shower, quartz vanity & fashionable sliding barn door. Also on the main level is a front sitting room/office, a guest powder room, hardwood flooring & inside entrance from the garage. Downstairs, you will find a generous sized recreation room with a 2nd gas fireplace, an extra bedroom with a convenient fold up murphy bed, a full bathroom with a shower and plenty of closets & storage is to be had. This active adult lifestyle community of Briar Hill is located less than 1 hour from Toronto in Alliston, where you will never have to cut your grass again as well as having 2 award winning golf courses, walking trails, a community centre with a range of daily events & stay healthy at the adjacent Nottawasaga Resort with their fitness club with gym, indoor pool, sauna, racquetball as well as massage and salon services. Close by, the area is abundant with shopping, specialty shops, theatres & fine dining. (id:60365)
183 Lake Drive N
Georgina, Ontario
This is your new Lifestyle Home, times are changing and so is this home's ability to keep the family happily together! In-laws, friends or family, This home features a beautiful Guest House ready to go, a lower level that is unfinished, however open with high ceilings ready for you to make your plans and features to suit your needs. Main floor separation with a large bedroom and upstairs you will be in awe as you go to sleep with the ever changing sunsets over Lake Simcoe and wake to the ever extraordinary vast sky reflecting in the water. You will be able to hold court in the openness of the main floor, being one with guests and family. Sweeping views of the lake, hold your attention. Host your gatherings inside or lakeside and enjoy the 96 feet of exclusive use of shoreline waterfront (exclusive to owners only). 2 docks, a fire area and a Tiki Hut! What an amazing Lifestyle opportunity. (id:60365)
618 Ponting Place
Newmarket, Ontario
Stunning 4-Bedroom, 2-Storey Home with Exceptional Curb Appeal in Newmarket. This beautifully landscaped home, offering 2,581 sq. ft. of comfortable living space, is located on a quiet cul-de-sac in one of Newmarket's most sought-after neighbourhoods. Boasting a large frontage, this well-maintained home features an updated kitchen on the main floor with modern finishes and a seamless flow perfect for family living and entertaining. California shutters throughout add both elegance and privacy. The finished basement includes a second kitchen and cold cellar, making it the perfect space for hosting gatherings or creating an in-law suite. Recent updates include newer windows and roof, providing peace of mind for years to come. Step outside to a fully fenced backyard with a stone patio and pergola-ideal for outdoor entertaining, gardening, or simply relaxing in your own private oasis. Just minutes to Southlake Hospital, parks, schools, shops, public transit and Hwy 404. This move-in-ready home offers the ideal combination of style, comfort, and convenience. Perfect for families and those who enjoy entertaining, you won't want to miss the chance to make it yours! (id:60365)
40 Tuscana Boulevard
Vaughan, Ontario
Meticulously Upgraded 2-Car Garage Home Located In The Top-Ranking Stephen Lewis Secondary School District, Featuring NO Sidewalk And An Extra-Long Private Double Driveway That Accommodates Over 6 Vehicles, Nestled In The Highly Sought-After Dufferin Hill Community. Step Inside To A Sun-Filled Open-Concept Layout With Cathedral Ceilings, Newly LED Lighting/Pot Lights, And Freshly Painted Interiors. The Modern Gourmet Kitchen Showcases Sleek Countertops, Stainless Steel Appliances, And Overlooks A Bright Breakfast Area With Walk-Out Access To A Fully Fenced Backyard Complete With A Wooden Deck And Storage Shed, Ideal For Relaxing Or Entertaining. The Spacious Living Room Is Anchored By A Gas Fireplace That Creates Warmth And An Inviting Atmosphere. Upstairs, There Are Three Generously Sized Bedrooms, Including A Primary Suite With A Walk-In Closet And A Luxurious 5-Piece Ensuite, While The Additional Two Bedrooms Share An Updated Full Bathroom. The Professionally Finished Basement Adds Exceptional Value With Two Full-Sized Bedrooms, A 3-Piece Bathroom, Pantry, Ample Storage, And A Large Recreational Space Perfect For A Home Theatre, Playroom, Gym, Or Family Lounge. A Rare Opportunity To Own A Move-In-Ready Home With Modern Upgrades In One Of Vaughans Most Desirable Neighbourhoods, Easy Access To Highway 407, Hwy 7, Public Transit, GO Stations, Parks, Scenic Trails, Community Centre, Restaurants, Supermarkets And More. (id:60365)
14 Great Heron Court
King, Ontario
Perfect opportunity to own a home in the highly sought-after community of King City! This 4- bedroom, 5-bathroom semi-detached residence is tucked away on a quiet cul-de-sac, offering both privacy and charm. Showcasing 9' ceilings on both the main and second levels, this home boasts a bright, open layout with spacious principal rooms and abundant natural light. Beautifully landscaped grounds create inviting curb appeal and a serene outdoor setting. The fully finished basement is perfect for entertaining or additional family living space. Ideally located close to top-rated private schools, scenic parks, trails, and all the amenities King City has to offer. A rare chance to secure a family-friendly home in one of York Regions most prestigious neighbourhoods. (id:60365)
390 Main Street
King, Ontario
MUST BE SEEN! Wonderfully decorated and updated throughout, just the right touch of modern and charming. Great opportunity for extended family or investment, live in one half and rent the other half. TWO...main floor Kitchens, living rooms, dining rooms, 2 Main floor laundry rooms, and seven bedrooms upstairs! Majestic over one-acre manicured lot with large Eating and Entertaining area/Patio and gardens, lot backs onto protected land No homes behind! Walk to quaint shops, restaurants/patios on Historic Main Street. The home is currently being used as a single-family dwelling; however, it can easily be used as two separate homes with two front and back entrances. Many Possibilities. (id:60365)

