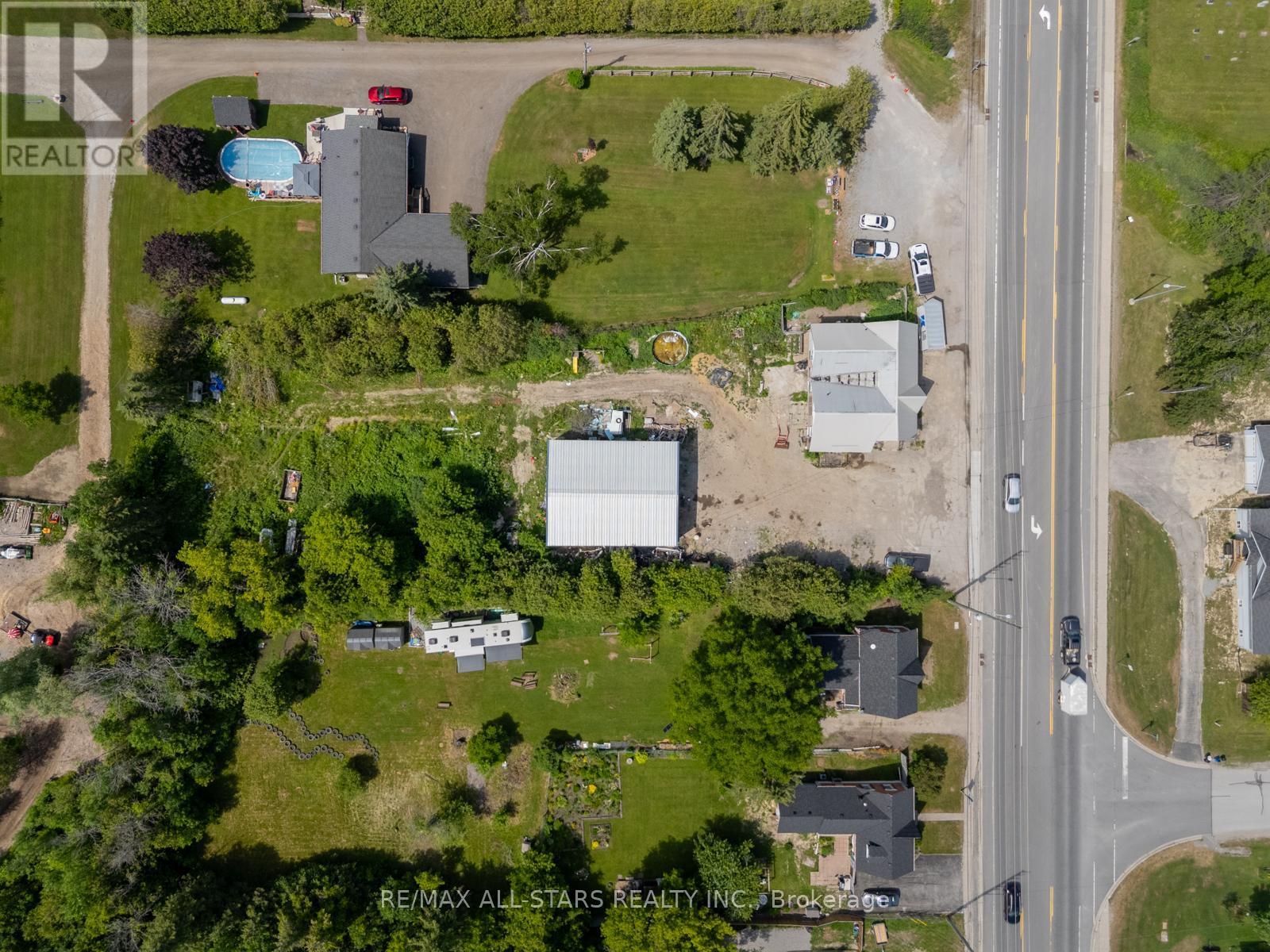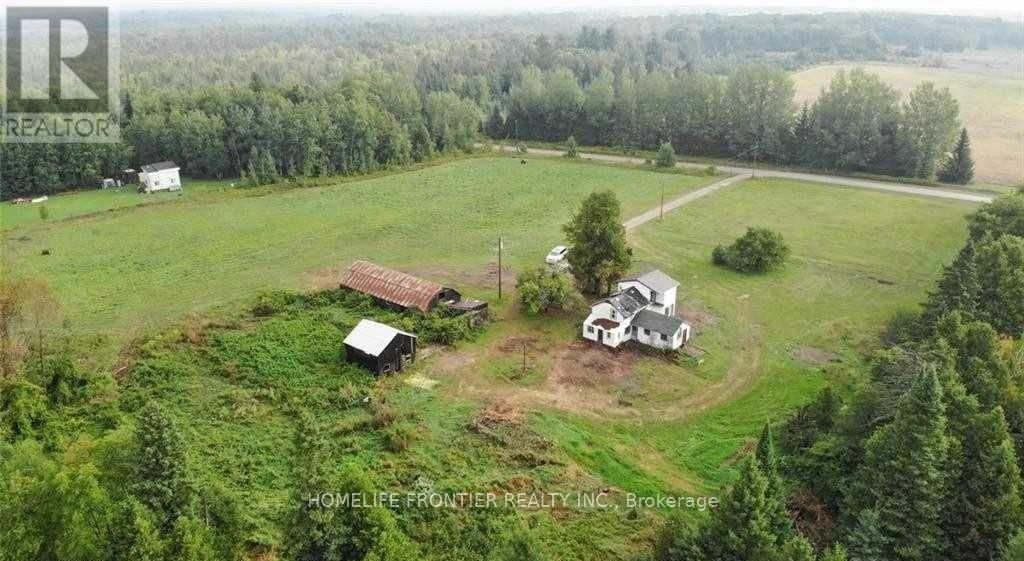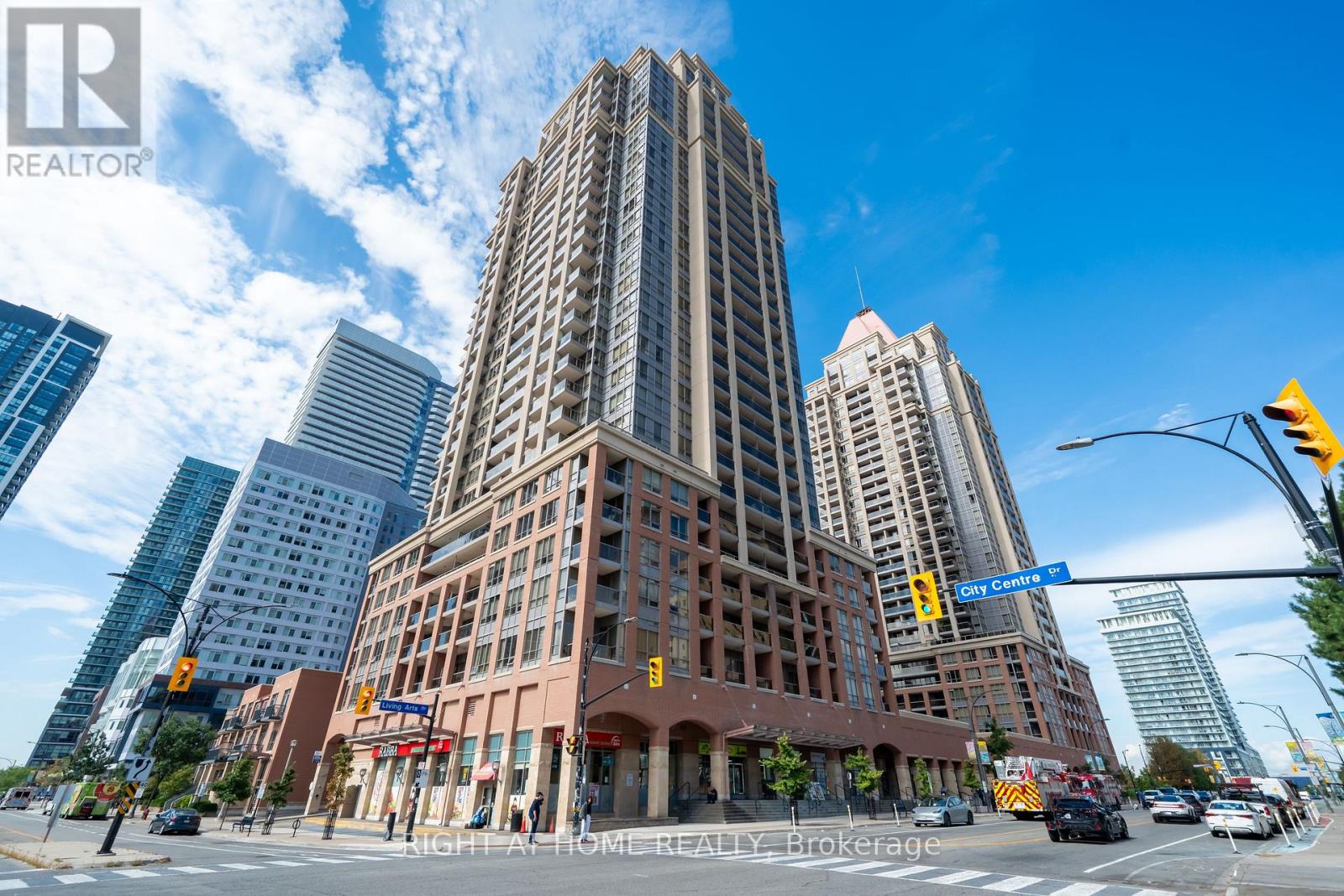7 Ballanview Court
Whitchurch-Stouffville, Ontario
Sun-filled and stylish, this 4-bedroom, 4-bathroom home in the prestigious Wedgewood community of Ballantrae backs onto the Ballantrae Golf Course and sits proudly on a premium corner lot in a private, no-through-traffic enclave. Built by Ballymore Homes, it blends modern elegance with functional design and exciting future potential.A grand foyer with soaring two-story ceilings welcomes you into an open-concept layout, perfect for both everyday living and entertaining. The main floor boasts 10-foot ceilings, a private office for remote work, and a spacious living room highlighted by a striking gas fireplace feature wall. The chefs kitchen is a true centerpiece, showcasing stone countertops, a large island, sleek white cabinetry, and upgraded double sliding doors that open to an oversized backyard. A practical mudroom with garage access adds convenience.Upstairs, 9-foot ceilings create an airy feel across four generously sized bedrooms and three bathrooms. The primary suite offers two walk-in closets and a spa-like 5-piece ensuite. A second bedroom includes its own 3-piece ensuite, while the remaining bedrooms share a stylish Jack-&-Jill bath.The unfinished basement comes with a permit for a side entrance, offering endless customization possibilities. The premium corner lot also allows for extended fencing, adding outdoor space and privacy.Ideally located in the sought-after Ballantrae community, this home is close to restaurants, shops, sports facilities, and just minutes from Stouffville and Aurora. (id:60365)
6 Elizabeth Street
Markham, Ontario
Opportunities like this are rare - welcome to 6 Elizabeth Street, a prime Markham address with a generous 64 x 146 ft lot ready for your vision. This home offers 3 + 1 bedrooms and 3 bathrooms, providing an excellent foundation for renovation or the perfect site for a brand-new custom build - a true blank canvas. The partially finished basement features plenty of storage, a three piece bathroom and a walk-up to the oversized single car garage opening up rental income potential. Open up the floor plan, design a dream kitchen, flood the space with natural light and create a backyard oasis. The potential here is limited only by your imagination and the location is unmatched. Just steps from the historic charm of Main Street, you'll enjoy boutique shops, acclaimed restaurants, cafés, seasonal festivals, a farmers market, and year-round cultural events. Families will value proximity to top-rated schools, community centres, and parks, while commuters will appreciate easy access to the GO Train, bus routes, and major highways for quick connections to Toronto and the GTA. Whether you're an investor looking for your next project or a homeowner ready to craft something truly special, this property delivers the location, lot, and endless possibilities to make it happen. (id:60365)
28099 Highway 48
Georgina, Ontario
Situated on a high-visibility, high-traffic corridor, this expansive 125 x 313 ft property offers incredible potential for a wide range of commercial uses. Zoned C2 and located along busy Highway 48, it provides prime exposure and easy accessibility in a rapidly developing area.The property currently features a triplex (not inhabitable) and a large shop ideal for those looking to redevelop, expand, or repurpose. Whether you're an investor, builder, or business owner, this is a rare chance to secure a valuable footprint in a growing community. Power Of Sale. (id:60365)
2 Robert Gray Road
Whitchurch-Stouffville, Ontario
Nestled on a private 1.25-acre lot in one of Stouffvilles most prestigious and sought-after communities, this breathtaking estate offers the perfect blend of luxury, privacy, and timeless elegance.A charming oversized front porch welcomes you into a spacious foyer, setting the tone for over 5000 sq. ft. of finished living space. The home features 4 generously sized bedrooms, 6 bathrooms, and a thoughtfully designed layout ideal for both everyday living and grand entertaining.The heart of the home is the elegant family room, where a cozy gas fireplace and expansive windows provide stunning views of the lush, landscaped gardens. The main floor office offers versatility and can easily be converted back to a formal dining room if desired.Rich hardwood flooring, soaring ceilings, and oversized windows flood the space with natural light, creating a warm and inviting atmosphere throughout.The chefs kitchen is the heart of the homeequipped with top-of-the-line stainless steel appliances, quartz countertops, custom cabinetry, and a massive centre island. It opens effortlessly to the family room, complete with coffered ceilings and a striking gas fireplace.The luxurious primary suite is your private retreat, featuring a spa-inspired ensuite, a large walk-in closet, and serene views of the backyard. Three additional bedrooms on the main level offer generous space and access to beautifully updated bathroomsThe finished basement provides endless versatility, whether you envision a media room, home gym, guest suite, or all of the above, the possibilities are limitless.Step outside into your own backyard sanctuary. Enjoy the expansive stone patio, mature trees providing privacy, and beautifully manicured grounds with room for a future pool, fire pit, or sports court. Located minutes from Stouffville, Aurora, golf courses, scenic trails, schools, and everyday amenities, this property offers the perfect balance of tranquility and convenience.. (id:60365)
19 Coronet Street
Whitchurch-Stouffville, Ontario
This beautifully updated 4-bedroom, 4-bathroom home offers approximately 2,500 sq ft of thoughtfully designed living spaceperfect for growing families, up sizers, or even down-sizers seeking style, space, and convenience in a warm, family-friendly neighbourhood.Tucked away on a quiet street, the home welcomes you with a professionally interlocked driveway that fits up to 4 cars offering both curb appeal and practicality. Step inside to discover a bright, open-concept layout enhanced by pot lights and rich hardwood flooring. The main level flows seamlessly from the spacious dining area into a modern eat-in kitchen, ideal for everyday meals or effortless entertaining. Enjoy backyard views and abundant natural light, creating a warm and connected feel throughout.A cozy family room with a stylish accent wall adds charm and character, making it the perfect spot to unwind or gather with loved ones. Upstairs, you'll find four generous bedrooms bathed in natural light, including a serene primary suite complete with a walk-in closet and elegant en suite. A second full bathroom serves the additional bedrooms, making the upper level both functional and family-ready.The finished basement extends your living space with a versatile recreation room, a full 4-piece bath, laundry area, and ample storage perfect for a home gym, guest suite, or playroom.Situated within walking distance to top-rated schools Harry Bowes & St. Brigid, local parks, splash pads, and an outdoor skating rink, plus just minutes from Stouffville's vibrant Main Street, this home truly offers the complete package: comfort, convenience, and community. (id:60365)
384 Westwood Drive
Kitchener, Ontario
Welcome to this beautifully renovated semi-detached home in the sought-after Victorian Hills community of Kitchener. Offering 5+1 spacious bedrooms and a fully separate walk-out basement suite, this property is the perfect blend of modern living and investment potential. Step inside to discover a home that has been completely transformed from top to bottom. Brand new kitchens with stylish cabinetry and stainless-steel appliances, spa-like washrooms, upgraded electrical panel, fresh paint, new pot lights, and chic light fixtures all come together to create a turnkey living experience. The new driveway adds curb appeal while ensuring convenience for multiple vehicles. The basement suite is a standout feature fully self contained with its own private walk-out entrance, kitchen, laundry, and washroom. Ideal as a rental unit for extra income, or as an in-law suite for extended family, it offers true versatility and independence. This property is a goldmine of opportunity for end-users, first-time buyers, and investors alike. End-users will love the space and upgrades, first-time buyers can enjoy rental income to offset mortgage costs, and investors will appreciate the strong cash flow potential in this desirable pocket of Kitchener. Living in Victorian Hills means being surrounded by excellent amenities. You're just minutes from schools, parks, shopping centers, Fairview Park Mall, restaurants, community centers, public transit, and quick highway access, making this home as convenient as it is stylish. Don't miss your chance to own a property that offers modern finishes, flexible living, and unmatched income potential in one of Kitchener's most established communities. (id:60365)
825 Prospect Road
Kawartha Lakes, Ontario
97 Acres Of Endless Potential! With 60X24 Barn, and Hydro Panel, 12+ Stalls with water, This Hobby Farm Is Aching With Opportunity. The property includes 7 workable acres, A wide variety of fruittrees, and 15 acres of pasture. Drilled Well on the property. 80+ Acres Of Unspoiled Nature. The Residential Building Is In Need Of Remedial Repairs Or Reconstruction. Do not enter the building. Please Proceed With Caution Around The Building, as it is Not Structurally Sound. (id:60365)
70 Bramley Street S
Port Hope, Ontario
Historic Charm, Designer Touch, Unmatched Potential. Welcome to 70 Bramley Street South a rare and radiant century home in the heart of Port Hope's desirable Englishtown, where heritage meets modern living on an oversized lot. Originally built in 1871 and reimagined with intention, this light-filled 2-bedroom, 1-bath home is a masterclass in balance. Enter into the breezy, light-filled sunporch, where 100 sq ft of stylish and versatile living space captures the inviting, airy, and welcoming essence of this special property. Inside this storey-and-a-half home, original wide plank pine floors and custom millwork complement the open concept layout. The living area features a cozy electric fireplace and dedicated office and dining areas, while the light-filled kitchen features a soaring ceiling, stone countertops, and new appliances with handy European-style laundry. The main floor opens to outdoor living at its finest, highlighting a large deck overlooking the expansive, professionally landscaped garden, with added shaded seating under a custom pergola. 2 bedrooms upstairs feature elegant and premium custom white oak built-ins with well-thought-out storage, and the charming bathroom retains an original cast-iron tub with updated fixtures and finishes. A clean and dry unfinished basement provides additional storage. The real showstopper? The property itself. With a flat, private, sun-drenched yard stretching 60 ft wide and 165 ft deep, the possibilities are endless. Garden suite, pool, studio, ARU, or your own personal, private retreat. Lovingly maintained and thoughtfully upgraded. This property is not just a home, but a proven lifestyle investment, a former 5-star Airbnb with a flawless hosting history. Steps to Port Hope's historic downtown, the Ganaraska River, and a quick hop to the 401 or Trinity College, this is small-town living without compromise. (id:60365)
233 - 125 Shoreview Place
Hamilton, Ontario
Discover the best of waterfront living! This beautifully designed 1-bedroom + den condo is located in Stoney Creek's highly sought-after lakeside community, offering bright and airy open-concept living with modern finishes throughout. The sleek kitchen features stainless steel appliances, crisp cabinetry, and elegant details that perfectly blend style and functionality. Added conveniences include underground parking and a dedicated storage locker. Enjoy a lifestyle of comfort with access to resort-inspired amenities, including a fully equipped fitness centre, a stylish party room, and a rooftop terrace boasting breathtaking panoramic views of Lake Ontario. Perfect for professionals, first-time buyers, or downsizers, this condo offers the ideal balance of modern living and the tranquillity of a true waterfront retreat (id:60365)
11 Whitfield Avenue
Hamilton, Ontario
Welcome to 11 Whitfield Avenue - possibly the only property in Hamilton where your living room, your hoist, and your parts inventory can all coexist peacefully. Out front: a full-height drive-in garage. Through the middle: a Quonset-style warehouse with clear-span storage or workspace. Out back: a tidy, self-contained 1-bedroom unit with a kitchen, bathroom, and just enough space to breathe after a long day of rebuilding a '98 Protegé. Zoned M5-375, allowing for an accessory dwelling alongside industrial use (buyer to verify). Perfect for trades, e-com, fabricators or anyone looking for a flexible property that doesn't judge your lifestyle. Approx. 2,244 SF total (per floor plan). Rear yard is fenced. Garage and warehouse are unheated; seller used a portable unit. Vacant possession. Now, is it weird? A little. Is it useful? Hugely. Is it available? Obviouslyyyyy. (id:60365)
12 Martindale Crescent
Brampton, Ontario
Brand new, never lived in legal 3-bedroom, 2-bathroom back-split home available for lease. The lower level features a spacious living room with a stylish faux fireplace and a walk-out to the full backyard, along with two bedrooms, a full bathroom, and a large kitchen with granite counters and plenty of cabinet space. The upper level offers the primary bedroom and a second full bathroom. Additional highlights include separate laundry, ample storage under the stairs, and a parking space. Situated on a quiet, family-friendly neighbourhood close to schools, parks, shopping, and transit. Tenant to pay 50% of utilities. Available immediately. (id:60365)
703 - 4080 Living Arts Drive
Mississauga, Ontario
Meticulously clean, Bright and Spacious 1 Bedroom + 1 Bathroom West-Facing Condo With Beautiful Unobstructed Views! Located in the Heart of Mississauga. This Well-Maintained, Move-In Ready Gem, Features a Functional Open-Concept Layout with Hardwood Flooring in the Living and Dining Areas, Fresh Paint Throughout, and Floor-to-Ceiling Windows Offering Abundant Natural Light and Unobstructed City Views from the 7th Floor. The Primary Bedroom Includes a Large Walk-In Closet! The Kitchen Opens Seamlessly Into the Living & Dining Area, Leading to an Spacious Private Balcony. Includes One Underground Parking Spot and One Locker. Exceptional Location Within Walking Distance to Square One Shopping Centre, Sheridan College, Public Transit, GO Terminal, Celebration Square, Library, YMCA, Living Arts Centre, Schools, and More. Convenient Access to Highways 401, 403, and QEW.Building Amenities Include 24-Hour Concierge, Rooftop Lounge, Gym, Indoor Pool, Sauna, Media Room, Guest Suites, and More. (id:60365)













